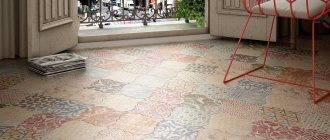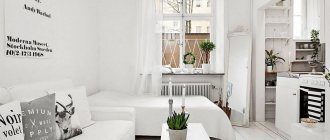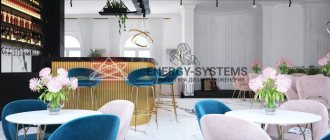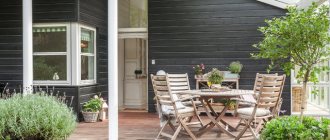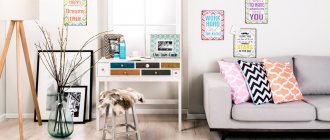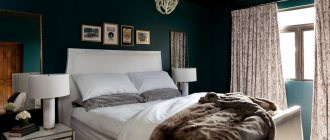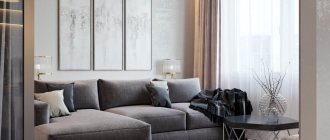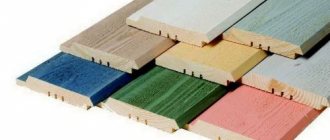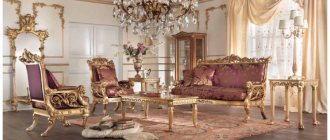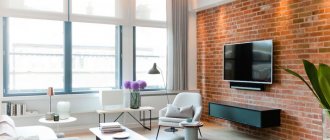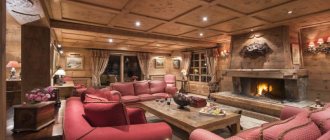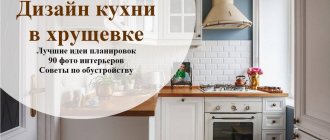26.07.2021
1131 0 10 min.
The designers of the MOSSEBO studio took on the interior of the apartment in the very heart of St. Petersburg. They were able to transform an ordinary home from an old building into a fashionable two-level space that perfectly suited the spirit of its owner - an experienced traveler devoted to the simplicity of the Scandinavian style and loft brutality. Apartment of 67 sq. m, in the skillful hands of designers, found a new life, while maintaining its zest - stucco molding on the walls and ceiling 3.5 meters high.
Dark hallway
The customer’s favorite color is black, but because of it, the square footage of the apartment could have suffered significantly. Then the MOSSEBO designers found a compromise - they painted only the hallway black, separating this space from the main room with a clear boundary. The dark tone hid the doors to the dressing room and pantry from prying eyes, and also served as a very practical solution - even in the fall, when there is porridge and dirt underfoot, it will not be noticeable at all in such a hallway. Monochrome tiles that decorate the floor will not let the space get “bored” and skillfully dilute the colors.
Living room in Scandinavian style
After the line between tiles and parquet is crossed in the hallway (a good option for transitioning textures), the Scandinavian apartment begins. The whole room seems to be saturated with warmth, and bright elements add contrast and dynamics to the interior. This is a bright blue sofa, a yellow partition with movable slats, and even a poster on the wall, standing out from the solemnity of the moldings perched next to it.
All the details that seem to belong to different styles are harmoniously combined with each other in this small but solid space. A spider chandelier, for example, fits perfectly with a high table - like a bar counter - and a chair with long legs.
Living room
A bright, Scandinavian-style living room is filled with things that are completely different in style. Here you can find an iron cabinet with open shelves, a fluffy vintage chair, an iron coffee table, a wooden chest and a bench. The main furniture composition consists of a large soft sofa and a triangular table. A lamp with an iron lampshade is ideal for a discreet northern interior.
Contemporary art decorates the walls. A fluffy carpet on the floor adds warmth to the interior. A rattan chair and a wicker basket add to the coziness of home.
Solar cabinet
Behind the yellow slats there is an equally yellow room. It serves as an office for the owner, where he can put his thoughts in order and work. The laconic space includes only a chair, an armchair, shelves and a table - this is more than enough for an office.
Pendant lamp Lussole Loft Glen cove LSP-9604-TAW
5056 ₽
Pendant lamp Lussole Loft Glen cove LSP-9604-TAW
5056 ₽
The highlight of the space was the color characteristic of the Scandi style - yellow. In combination with black elements, it looks very stylish and sets you up for productive activities.
Choosing furniture
In the Scandinavian style, simplicity is achieved through minimal furniture in the room. In the kitchen there is an abundance of open shelves. And in the living room there is a lack of cabinets. Only light elements that do not weigh down the space. The relaxation area consists of a sofa, coffee table, armchairs, open shelves and shelving. If desired, a fireplace can be installed.
Materials used for upholstered furniture are textiles, leather, suede. The sofa and armchairs can be of different models. In particular, the sofa is made modern and strict. And the chairs are in the style of the 50s and 60s with a warm wooden base. The coffee table is also made stylized as a last century or in combination with a sofa, more modern. The materials used are glass, metal or wood. Homemade options also look interesting and fit perfectly into this style.
The shelves are made built-in or separately suspended on elegant shelf holders. Often these two methods are combined and this technique visually lightens the space and at the same time adds dynamics.
Loft bedroom
The second floor is dedicated to a loft-style bedroom. Here, the wooden floor is adjacent to Edison lamps and a rough shelving system.
Furniture in the loft style, for example, a bed-mattress, adds brutality. Of course, a full-fledged sleeping place with legs and a wooden headboard would not fit on the second floor even under a 3.5-meter ceiling, so we had to improvise. It is worth noting that the owner was delighted with this interpretation of the bedroom.
Combination with other styles
Nowadays, designers have begun to move away from the strict rules of interior design, which presuppose the presence of only one style in the design. Design done in one direction is boring. It is much more interesting to decorate a room in which there is a variety of combining elements. There are several rules by which you can combine several design styles:
- Mandatory predominance of one style over another. Basic - can be expressed in the layout, decoration of walls, interior items (furniture). The secondary one should harmoniously complement the design with individual elements.
- Designers do not advise combining more than two directions in the interior of one apartment, the design of which should be consistent with one concept.
Let's look at how an extravagant and unusual loft combines with other styles.
Convenience and pragmatism
What is the trick of loft-style apartment design and what it is, read in our separate article.
Secluded kitchen
The traveler owner is not used to cooking, but still sometimes comes into the kitchen. For such cases, MOSSEBO designers needed to refine a small space and make sure that everything was at hand.
On one side, MOSSEBO designers placed cabinet shelves and a sink, and on the other, they organized a hob with a hood, refrigerator and oven. To make the space seem a little larger than it actually is, tiles with a small pattern were laid on the floor. She will be able to give the kitchen a couple of visual meters and, together with a colorful apron, will bring variety to the interior.
If you need to isolate yourself from kitchen smells, the owner will simply close the glass sliding doors.
Mosaic bathroom
MOSSEBO designers decorated the combined bathroom in blue and brown tones. The highlight of the space was the mosaic tiles on the walls in the shape of a honeycomb and a large chandelier, atypical for a bathroom. The whole composition seems to be a loft with a touch of glamor: on the one hand, it retains a certain hooliganism, and on the other, it “combs its hair” a little to look more restrained and mature.
The laconic organization of space was a perfect success for the MOSSEBO designers. They placed all the necessary equipment directly on top of one another to save bathroom space, and what didn’t fit there could be placed in illuminated shelves above the toilet or put away in a drawer under the sink.
More projects from the MOSSEBO studio can be found on the Instagram account @mossebo.official.
Selecting textiles and decorative items
One of the elements that makes the interior more dynamic and interesting is textiles. But we remember that the Scandinavian style loves naturalness and subduedness. For pillows, use materials such as linen, satin and cotton. Curtains should not be present at all in this style, but sometimes a transparent light curtain is added.
A standard and expected element of a living room is the rug. It can be made decorative with a geometric, repeating pattern. Or, you have the power to choose a voluminous pile carpet without patterns, in one of the selected shades.
In the Scandinavian style, it is customary to hang paintings and photographs on the walls. They reflect the history of the owners of the house, they convey interests and hobbies, their taste and emotional attachment.
Decorations include vases with flowers, a mirror, and handmade crafts. Candlesticks and sweet figurines are also acceptable.
