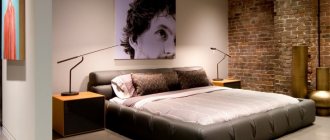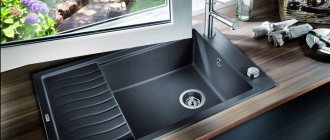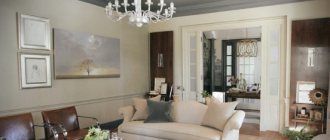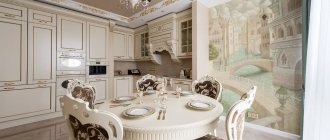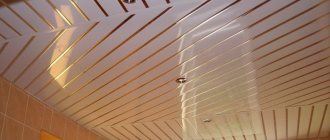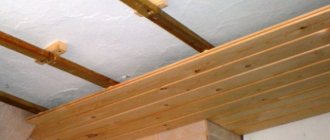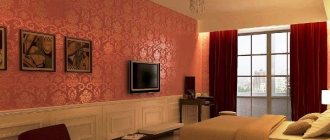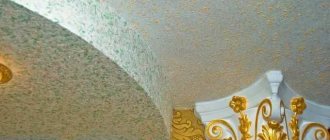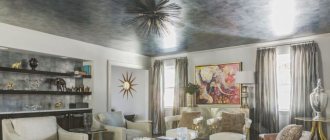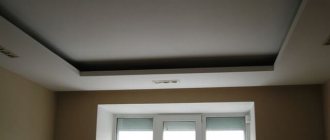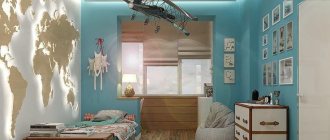A kitchen up to the ceiling is a modern trend for 2021. How practical and convenient is this? Of course, to each his own. Some see only advantages in this, others find this kitchen design option not suitable for themselves. We will tell you about the functionality of kitchen units up to the ceiling in this article using real photo examples in the interior.
Design of a modern corner kitchen with a ceiling. The trick is cabinets of different depths!
Let's take a concrete example and look at a corner modern kitchen with a ceiling in more detail. The kitchen is custom made in size 2350x2750 mm. Smooth facades of the “Prestige” category were used for the facades. The upper cabinets up to the ceiling are made in two levels - the bottom row of cabinets has a standard depth of 300 mm, but the top row is one with a depth the same as a kitchen pencil case of 600 mm. The set is made in two colors: Prestige Jasmine and Stone Gray. The combination of such colors is ideal, as they can easily be combined with wood, marble, glass or other finishing materials. These colors work well with additions to just about any color in the kitchen!
Of course, in a modern kitchen, most of the appliances should be built into the kitchen units. In the photo we see a built-in dishwasher, oven, stove and microwave. The free-standing refrigerator is recessed into the plasterboard wall and is matched to the color of the kitchen interior. The advantage of a freestanding refrigerator is its significantly greater capacity and price.
In the kitchen, all tables use a system of full-drawer tandembox profile drawers - which is very convenient to use. The apron is made of solid pieces of porcelain stoneware. The main advantages of such an apron are its low cost, huge selection of designs and durability. The table modules are equipped with Gola (Italy) mortise profile handles.
Now let's move on to the upper cabinets of the kitchen unit. As described earlier, they are of different depths. Kitchen fronts without handles. Antesol cabinets have a TipOn opening mechanism.
The method of opening the cabinets is mezzanine and hinged, as can be seen in the photo below. The top row of cabinets has the main advantage - it's capacity! They are able to accommodate twice as much as ordinary cabinets due to their depth. Typically, such cabinets are used to store items that are rarely used, such as seasonal items. Or, for example, let it be baskets with alcohol or dishes for preparing holiday dishes.
A stone countertop with an integrated sink is practical and durable.
The kitchen set seems to be recessed into the wall, merging into a single whole, only the work area stands out. The design of a modern corner kitchen with a ceiling is very stylish, functional and unusual!
Plenty of storage space + a modern look for many years to come. However, a ceiling-to-ceiling kitchen in this design will cost about 1.5 times more than an identical one without deep mezzanines, since in fact you are buying another row of cabinets with additional mechanisms.
Call a surveyor
Kitchen catalog to the ceiling: prices and photos
Calculate the price of a kitchen according to your size
In this video you can see in more detail a corner kitchen set with cabinets up to the ceiling:
Small corner kitchen set with ceiling-mounted cabinets in a kitchen area of 5 m2
Here is a kitchen project for a 2nd studio of 37.5 sq.m. with a kitchen-living room of 16.6 square meters. The kitchen area is allocated 5 square meters. A set measuring 2420x1700 mm was placed in the kitchen area. Below is the design project of this kitchen:
In the photo below is a kitchen set implemented according to this kitchen design project:
Read more about this kitchen set in the article on our website - “Kitchen design for residential complex History” with detailed photos. And below you can see the kitchen in more detail in the video:
Corner white kitchen with hinged cabinets to the ceiling and cornice
A corner white kitchen set under the ceiling measuring 1540x3000 mm is installed in a kitchen with an area of 7 square meters. Features of the set - there is a cornice installed on the upper cabinets - this looks, firstly, stylish, and secondly, when opening the door at the mezzanine, it prevents it from touching the ceiling. The addition is made in the color of the kitchen facade, it is adjusted after the kitchen is installed.
The kitchen has built-in appliances: dishwasher, oven, stove, microwave. A free-standing refrigerator is recessed into a niche made of plasterboard - due to this, it looks like a single whole. This effect is also achieved due to the pencil case next to it and the wall cabinet on top. Everything looks stylish and ergonomic. The combination of white gloss, the color of the Bunratty Oak worktop, stylish black handles and the spectacular color of the porcelain stoneware splashback make the kitchen very stylish and modern.
Roll-out drawers are equipped with guides with a full extension shock absorber “Quadro V6 Silent System 450” for tables with a depth of 510 mm.
The upper kitchen cabinets are hinged, without handles - P2O pushers. The plasterboard ceiling is adjusted to the standard sizes of kitchen cabinets. Those. the kitchen was installed in a previously prepared niche.
There is no overpayment for 2 or 3 tiers of upper sections and lifting mechanisms (only hinged cabinets in the photo)
The built-in dishwasher is located to the left of the kitchen sink. Pay attention to the end of the kitchen - it is made of countertop material and is of the same thickness, making the kitchen visually more stable and solid.
The end of the kitchen in the color of the countertop looks very stylish!
Number of stretch ceiling levels
Depending on the number of stretched canvases, there is a model with one level and a two-level ceiling.
Stretch ceilings with one level are the simplest option; they are easy and quite cheap to install, even with your own hands. As a rule, a single color component is used for decorative finishing.
Two-level suspended ceilings in the kitchen are distinguished by a much greater variety of colors and decor. The second level is located around the perimeter of a slightly smaller diameter; modular lamps are installed along the contour.
The advantage of installing multi-level ceilings is the ability to use original contrast in color, shape and ornament.
The master, using his imagination, a minimum of materials and additional fasteners, can originally divide the kitchen into zones.
Corner kitchen white + wood with a bar counter and cabinets up to the ceiling along one wall
Corner kitchen with cabinets up to the ceiling on only one wall. The kitchen set is installed in the 9m2 kitchen of the “Nachalo Maya” residential complex on Lobachevsky Street. Kitchen set combination: white + wood - good tone in modern design. The nobility of white color in combination with the texture of natural wood looks very stylish and laconic. A wood-look countertop in combination with white cabinets and tables is a win-win option that allows you to achieve an amazing result.
Below you can watch a short video about this kitchen under the ceiling - from drawing up a design project to implementation:
Below is a version of a kitchen up to the ceiling in the same color combination of white and wood, but in a straight version.
Kitchen cabinets to the ceiling: when are they appropriate and when are they not?
The leading aspect is the height of the room . If it is 240 cm or less , you can order standard cabinets up to the ceiling without hesitation.
With a kitchen height of 240 to 300 cm, the cabinets can be made either high (to the ceiling) or low. But we remember that it is better to leave a larger distance from the cabinet to the ceiling (from 30-40 cm).
If the room is higher than 300 cm , you should not raise cabinets to the ceiling. This design will look too bulky and unnatural. And it will be almost impossible to use the cabinets, then what’s the point? No benefit, no aesthetics.
If the ceiling is decorated with beams, coffers or other decorative elements, cabinets resting against it can cause visual confusion and create unnecessary asymmetry. The beautiful ceiling should not be touched; it would be better if the cabinets were lower.
But this does not apply to simple and smooth ceiling tiers. If the ceiling above the work area is slightly lowered, the top of the cabinets can be rested against it.
When developing the design of a new kitchen, it is worth taking into account the individual characteristics of the owners. Including their age. So, if the kitchen is intended for older people, you should not make very tall cabinets. The need to climb benches and ladders at an advanced age can cause injury.
Corner kitchen with cabinets up to the ceiling in three rows
A corner kitchen set measuring 2600x1470 mm with cabinets in three rows up to the ceiling was installed in the Nikolaevsky Park residential complex on Nikolaev Street. Since the kitchen is not very large, it was decided to make it “into the ceiling” in order to increase storage space and make maximum use of the work space.
Household appliances in the kitchen include: a 450mm dishwasher, an oven, a two-burner hob, above it is a fully built-in Konigin Inbox Inox hood, there is also space for a microwave and a large Side by Side refrigerator (900mm).
The kitchen is made in warm, soothing colors. For the manufacture of the kitchen, a combination of materials was chosen - PVC film, color “Dreamwood Latte” (Upper facades), Italian SMART TSS slabs, color “Malibu MA06 Venice” were chosen for the lower facades. The countertop material is artificial stone with an integrated sink.
To open the cabinets, it was decided not to use a handle; almost all cabinets open using Push to open technology.
Only the dishwasher has a minimal profile handle for ease of opening.
A three-row kitchen offers a modern, stylish look. Minus: loss of usable space, overpayment for mechanisms.
The cabinet above the sink with dish dryer is equipped with a BLUM Aventos system for easy access to the cabinet.
All German fittings will last at least fifteen years.
Kitchen options with three rows of cabinets that are worth seeing.
Wooden ceiling
Wood gives coziness and sophistication to the entire room. In addition, this material “breathes”, which proves its high environmental friendliness.
Pros:
- Keeps you warm.
- Additional layer of sound insulation.
- Hides communications and wires.
- Aesthetic appearance.
Minuses:
The main disadvantage of such a ceiling covering is that wood does not tolerate moisture well. And there is plenty of it in the kitchen. But various ceiling impregnations will help solve this problem. They will protect the tree from rapid rotting.
Most often, a wooden ceiling is used in country style, where wood creates a cozy home environment. An excellent option for those who love nature and a quiet lifestyle.
The cost of such a ceiling depends on the type of wood used, as well as the design. If you take a coffered oak ceiling, the price starts from one hundred and fifty dollars per square meter. Not everyone can afford such financial costs for ceiling coverings.
Kitchen with standard cabinets up to the ceiling
For low ceilings, you can get by with a set of standard wall cabinets (pictured below). The range of standard cabinet heights from furniture manufacturers: 300 mm, 400 mm, 600 mm, 720 mm, 920 mm. By combining them we can assemble the top of the kitchen with maximum capacity.
Important - when using standard kitchen modules, you get significant savings on the price of the kitchen. In turn, non-standard modules increase the cost of the kitchen.
The photo below shows a kitchen set from a standard set of modules. The size of the headset is 1550x2900 mm. Installed in a kitchen with an area of 7 square meters. The top row of cabinets comes with a push-to-open opening without handles. The color scheme of the kitchen reflects the trends of 2020 - a combination of calm tones with natural materials. The table top is complemented by a vertical support made of the same material.
The kitchen includes built-in appliances - hood, hob, oven and dishwasher. There are places for non-built-in equipment - a shelf for a microwave on the left and a niche for a refrigerator on the right; along with all the equipment, there are quite spacious Hettich Quadro roll-out drawers.
In the photo below, the kitchen is combined with cabinets with simple opening and mezzanine. All cabinets in the kitchen are standard.
Creating a complete, stylish small kitchen design requires a comprehensive, thoughtful approach. It is important to start the arrangement with a clearly drawn up plan, which highlights the necessary functional areas. After determining the location of the sink, stove, and refrigerator, the dimensions for each piece of furniture are calculated. Step-by-step planning of a small kitchen is the most important stage of a design project.
Design of a classic kitchen under the ceiling
Classic kitchen sets look very stylish if their cabinets are built to the ceiling. In this case, the gap between the cabinets and the ceiling is usually decorated with a baguette (or otherwise a cornice), the baguette is used along the entire perimeter of the set. In the photo below, a kitchen in a classic style up to the ceiling is made with “White Pine” facades in a golden patina, the graceful curves of the “Gloria” milling and the arches of the wall cabinets, porcelain handles with gold ornaments emphasize the conviviality, sophistication and uniqueness of this kitchen model.
When patination of facades, shading technology is used, which allows you to reveal the beauty of the wood structure and give the surface the effect of natural aging.
Below is another example of a classic kitchen up to the ceiling. The design of the façade follows the ovals of the handle creating an ideal combination. PVC film “White Pine”, with its woody texture, perfectly imitates natural material, and patination gives volume and luxury to the facades.
Handle, facade, stained glass and column - all elements are in perfect harmony and complement each other.
Kitchen set with cabinets up to the ceiling - features, advantages and disadvantages
Kitchen cabinets up to the ceiling are a newfangled global trend that allows you to effectively use the usable space of a small room. The furniture is characterized by large capacity, since its height allows you to place a large number of shelves and compartments inside the kitchen unit.
Along with saving square meters, floor-to-ceiling furniture greatly simplifies the cleaning process; the absence of free space between cabinets and the ceiling eliminates the need to remove dust from the top surface of the furniture.
Equipping a kitchen with a ceiling unit is an excellent design technique that allows you to visually expand the space of a small room. This solution will save money on the purchase of finishing materials, since the furniture from floor to ceiling occupies the entire surface of the wall, creating a single ensemble.
Despite many advantages, kitchen cabinets in the ceiling also have some disadvantages:
- difficult access to the upper shelves;
- high price of furniture.
In addition, it is not always possible to use high cabinets in the kitchen interior; features of the configuration of the ceiling or communication systems may serve as an obstacle.
Kitchen to the ceiling in Khrushchev 5 and 6 sq.m.
Cabinets up to the ceiling in a Khrushchev building, 5-6 square meters, are one of the best ideas for improving the kitchen. This is a saving of every centimeter of usable space in the kitchen, taking into account its such small dimensions.
Modern white corner kitchen in Khrushchev with non-standard deep top row of cabinets in the ceiling
In the photo below, the set is complemented by custom deep mezzanine cabinets above the main kitchen wall cabinets, which not only provides absolutely necessary storage space, but also acts as a design element.
Classic kitchen with one row of hinged cabinets to the ceiling
A corner classic kitchen set measuring 1520x2500 mm is installed in a Khrushchev building with a kitchen area of 5 square meters. Kitchen cabinets with hinged doors have a maximum standard height of 920 mm.
The kitchen facades “Cream Ash” are patinated with gold.
Stylish antique handles.
Tall 920 mm cabinets have several shelves for storage. The items that are used least often are stored on the top.
A seamless stone countertop with an inset stone sink is practical and durable.
Radius elements - internal cabinet, end table and cabinet. Safe modern furniture without corners!
White corner kitchen to the ceiling in a Khrushchev-era kitchen converted into a studio
Often there is an option to redevelop a Khrushchev building into a studio. In this case, the wall between the living room and the kitchen is removed. The result is a spacious kitchen-living room. In this option, the room becomes visually more spacious and bright, as the room gets more natural color from the already two windows. This is what the plan of such an apartment looks like after redevelopment:
Here the refrigerator is recessed into a plasterboard niche, thereby increasing the space for the kitchen unit. Here are photos of such a redevelopment:
The corner table in such a kitchen is made in the shape of a trapezoid - this made it possible to place another table module on the right.
The upper cabinets have a cornice on top of which a black baguette is placed. Black color is used minimally - baguette, handles, tabletop. This does not overload the kitchen, but only slightly emphasizes its style.
The owner is happy with the kitchen, since the kitchen space is used to the maximum.
Black and white kitchen in Khrushchev to the ceiling from standard wall cabinets
Design of a corner kitchen unit up to the ceiling in the size of 1520x2100 in a kitchen of 5 meters. Closed doors without glass allow you to store kitchen utensils more compactly. The left side of the kitchen ends with a sloping closed table and cabinet, which makes the entrance to the kitchen ergonomic. A non-standard trapezoid corner table allows you to place the sink in the corner of the kitchen and at the same time takes up a minimum of space.
Despite its small dimensions, the kitchen has everything you need - a work area of 80 cm, built-in appliances (two-burner stove and oven), roll-out drawers for storage, and the space above the refrigerator (additional wall cabinet).
There is nothing unnecessary on the countertop - the microwave is put away in a wall cabinet!
Additional cabinet above the refrigerator:
All elements of the kitchen are combined with each other.
Another white kitchen up to the ceiling in Khrushchev.
There are many kitchen design options for Khrushchev to the ceiling, here are just a few more examples:
Upper kitchen cabinets to the ceiling: cons
1. Higher price. It's simple: the larger the cabinets, the greater the volume of materials used and, accordingly, the higher the final cost.
2. Difficult access. The very top shelves and drawers can be difficult to reach. Therefore, they are often empty. However, it cannot be said that the upper tiers of furniture take up space in vain, because they perform one of their main functions - decorative.
3. Insufficient level of convenience and ergonomics. To get something from the highest level, you need to stand on a chair, stool, or stepladder. Having to constantly get on and off the “lifts” is not much fun. In addition, it may not be safe.
4. Visual overload. Even in a large kitchen, if there are a lot of upper cabinets, a “refurbishment” effect can occur. It will seem that the cabinets have literally taken over the space. This, of course, will not add comfort to the interior.
For a compact kitchen, such “re-cabineting” is more dangerous - the room will become even more cramped, oppressive, and similar to a pencil case. This is especially noticeable if the cabinets are equipped with dark fronts.
Here's a paradox: a small kitchen needs additional storage space, but at the same time you want to maintain at least some semblance of space in it. We have to maneuver and look for compromises.
