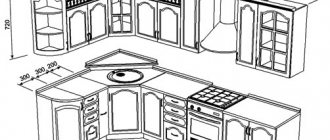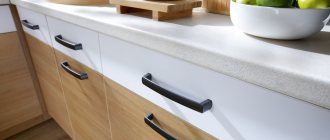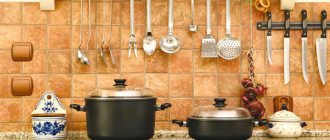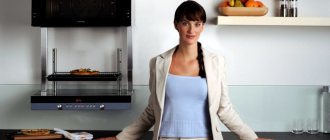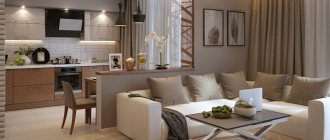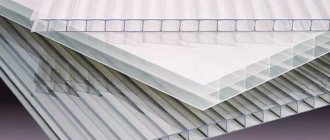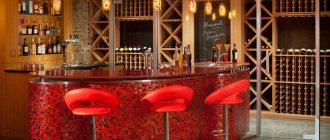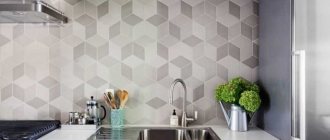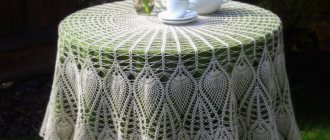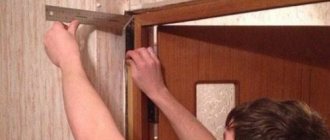Comfortable corner
Most kitchen furniture customers prefer a corner or, in other words, an L-shaped set. For small and medium-sized rooms, this option is often the most practical, since it allows you to equip the kitchen not only with a sink and stove, but also with a comfortable work surface, as well as sufficient storage space. Two of the four walls are used, while one of the corners remains completely free, which allows you to arrange a dining area near it. Let's look at the corner kitchen in detail: let's talk about the advantages, layout options and design features.
Corner kitchen: pros and cons
Pros of a corner kitchen
1. The corner is an ideal base for creating an ergonomic work triangle.
2. One of the corners is completely included in the work area and is functional, which is a practical and rational solution for a small kitchen.
3. Corner modules turn out to be deep and very roomy, and additional storage space in the kitchen, as you know, is never superfluous.
Cons of a corner kitchen
1. Difficulties often arise with designing a corner element, especially if there are uneven walls and various kinds of protrusions in the room. All this, as a rule, increases the cost of both the project and the furniture.
2. In a set for a small kitchen, they prefer to make the corner straight and very compact. Traditionally, a sink is placed here. Subsequently, owners often receive complaints about the inconvenience of using the sink, since there is very little space in front of it. This is especially noticeable if one of the owners has a large build.
About the right choice
Corner kitchens are the most common, so many, without hesitation, immediately order an L-shaped set for themselves. Often, no attempt is even made to “try on” other layout options. But a corner kitchen is not nearly as versatile as is commonly believed. For example, in a narrow, elongated kitchen, a parallel layout (a double-row set along opposite walls) is much more convenient and practical.
Is it worth occupying the entire corner in a situation where the working wall is long and the one adjacent to it is short, if everything you need fits perfectly on one side ( linear layout )? Why overload an already small space?
There are several options for kitchen layout. It's worth considering each of them before making your final choice. And if the angular design turns out to be the most reasonable and ergonomic, then so be it.
Is it possible to convert an old straight cabinet into a corner one?
In fact, you can do anything with furniture. The only question is expediency. No matter how it turns out, the total costs of both money and effort did not live up to the expected results.
In order for the new corner cabinet to fit perfectly into the design of the overall set, it is important to preserve its external façade. That is, we definitely take the sides and facades from the old cabinet. And we think about what to do with them next.
In fact, there are then two ways - to arrange the facades “accordion-style” or diagonally.
In the first case, you can use the remaining parts of the cabinet for remodeling. But with a trapezoidal corner cabinet, the internal content of the old cabinet will be clearly “small” - and you will have to completely order a new one without sides and facade.
Corner kitchen layout: options
Corner kitchen along two perpendicular walls
Kitchen modules are installed on both sides of the corner. This is the classic layout that is used most often. Suitable for both large and very compact kitchens.
Traditional corner kitchen
Corner kitchen with peninsula
Here, only one side of the furniture corner is located along the wall. The second is positioned perpendicular to it, that is, across the kitchen.
Peninsular corner kitchens
A peninsula corner kitchen is recommended for large rectangular spaces. The peninsula (the free-standing side of the set) divides the space into two zones : the working and dining areas.
This layout allows you to solve several problems at once. Firstly, the owners receive a corner kitchen with an ergonomic triangle and a sufficient number of work surfaces. Secondly, effective zoning of a large room is carried out. In addition, the peninsula often serves as a bar counter.
Corner kitchen with bar counter
This set usually has a U-shape. However, different options are possible, because the bar counter can be located not only on the edge, but also in the middle (F-shaped plan).
Corner kitchens with bar counter
For a small kitchen, a bar should be planned only if there is no intention of setting up a full-fledged dining area here. Only then does the presence of this element become truly necessary and appropriate.
Corner kitchen projects with dimensions
Projects of corner kitchens in a classic style. Schemes, drawings, sketches, drawings of the kitchen Kitchens from the manufacturer
- Kitchen photos (photos and pictures)
- Buy / order a kitchen in St. Petersburg
- Catalog of materials for kitchens
- Kitchen layout, location
- Custom kitchen styles
- Kitchen footage, kitchen sizes
Kitchen furniture
- Elite kitchen furniture
- Inexpensive kitchen sets
- Economy class kitchen furniture
- Beautiful kitchens photos and pictures
- Small, small kitchens
- Kitchen design, kitchen color
Kitchen sets
- Factory, kitchen production
- Salon, custom kitchen shop
- Modular kitchen sets
- Kitchens sale, discounts
- Buy cheap, cheap kitchens
- Interior and kitchen design
Production of kitchens Charm-furniture. Production of custom kitchens. Official website of kitchen furniture www.kuxni-vam.ru We work in all districts of St. Petersburg: Kirovsky district, Krasnoselsky district, Admiralteysky district, Vasileostrovsky district, Vyborg district, Kalininsky district, Kolpinsky district, Krasnogvardeysky district, Kronstadt, Pushkin, Kurortny district, Moskovsky district , Nevsky district, Petrodvortsovy district, Primorsky district, Petrogradsky district, Frunzensky district, Central district. We deliver to the Leningrad region (near suburbs). Order a kitchen, buy a kitchen set or kitchen furniture from the manufacturer by multi-channel phone: (812) 993-88-24 from 8-00 to 22-00, no lunches and weekends kitchens St. Petersburg | kitchen furniture and kitchen sets SPb | kitchens to order St. Petersburg . Our website is for informational purposes only, and under no circumstances is it a public offer as defined by the provisions of Article 437 of the Civil Code of the Russian Federation.
Designing a corner kitchen with dimensions
Corner versions of kitchen sets are now much more popular than options with furniture arranged along the walls in a straight line. The advantages of the corner arrangement of kitchen furniture in an attractive design, the ability to give the set a streamlined shape, the most optimal use of kitchen space.
Corner kitchen project
Corner kitchen project with dimensions General features of corner kitchen units
Most often, corner floor cabinets are used to install a sink. This is the most correct, from an ergonomic point of view, option for its location. To the right or left of the sink, you can plan a work surface (that is, a free space on the countertop, at least 40 cm wide, intended directly for cooking).
On the side opposite from the working area, a hob is usually installed or a gas stove is installed. Do not place the sink and stove next to each other. This is inconvenient and most often technically incorrect. If we are talking about a hob, then it will simply fall on the junction of fragments of the countertop, which makes its installation simply impossible. In addition, if a corner cabinet has a straight facade, which is inevitably located at an angle relative to the slab, the cabinet door heats up, which leads to its rapid deformation and peeling of the edges and coating of the facade. The minimum distance between a gas stove or oven and a sink is 15 cm.
If the kitchen area allows, then for the sink location it is better to choose a regular cabinet with two doors, 60 cm wide. The fact is that corner cabinets have a huge useful volume and it is simply a pity to use them for storing a trash can and water and sewer pipes. There are a large number of different “carousels”, “magic corners” and other retractable systems for corner elements on sale, with which you can use the entire cabinet space as efficiently as possible.
It is not recommended to place a drying rack in a wall corner cabinet. It can only be installed along one of the back walls, which makes it difficult to access the dishes and “eats up” most of the useful volume of the cabinet. There are special dryers for corner cabinets that solve this problem, but their cost is quite high. This option is not for those who want to get a relatively inexpensive result. Therefore, drying, as a rule, is located in one of the wall cabinets to the right or left (for left-handed people) of the corner cabinet.
The depth of the countertop along one of the walls of a corner kitchen can be from 35 to 50 cm. Due to this, the kitchen looks less bulky. This option is suitable for a small kitchen.
When designing a corner kitchen yourself, you need to take into account that the doors and drawers of cabinets located at an angle relative to each other can interfere with the opening of adjacent facades. For example, you cannot install a cabinet next to a corner cabinet so that the handle is located next to the adjacent door.
Side table with dishwasher
It is better not to install cabinets with drawers and a dishwasher next to the corner element at all. If this is unavoidable, then a facade strip with a width of 5 cm or a part made of chipboard with a width of 2 cm or more is inserted between the corner cabinet and the “problem” element. It should be taken into account that the chipboard part will differ significantly in appearance from neighboring facades, and this is not Very beautiful. In addition, the facade strip will “eat up” at least 5 cm of space. For a small kitchen, this can be a serious problem, and these 5 cm will need to be balanced in the wall cabinets, which will most likely lead to a loss of symmetry.
For a kitchen with a concave corner, the opening of the doors and the location of the drawers and “dishwasher” do not matter.
The height of all kitchen units, including corner ones, consists of the following dimensions:
- height of legs (50-150 mm);
- height of floor cabinets (optional, standard 720 mm);
- tabletop thickness (18 -48 mm);
- “apron” height (500–650 mm, standard 580–600 mm);
- height of mounted products (306, 400, 600, 720 or 920 mm);
- thickness of the mansol, if any.
When planning the height of the “apron” (the distance between the countertop and the wall cabinets), you need to remember that if this size is less than 500 mm, there is a risk of deformation of the cabinets and facades from thermal effects. An apron height of more than 650 mm is suitable only for tall people.
There are three types of floor-standing corner cabinets, with the help of which a set with a corner arrangement is created:
- Corner cabinet with concave front;
- Corner cabinet with straight front;
- Corner wardrobe.
- highest cost;
- it is impossible to make a countertop with a ridge; instead, you have to cover the cut with an edge, which often comes off;
- a small selection of sink shapes and sizes suitable for fitting into a corner cabinet with a curved door.
Corner with curved cabinets
The most advantageous, from a design point of view, is the corner option with rounded cabinets. Due to the rounded front, it is very convenient to use the sink. The kitchen as a whole takes on a streamlined shape if, to complete it, cabinets with curved doors are used on one of the walls.
Corner kitchen project with curved facades
A set with these dimensions is suitable for a room with a wall length of 2420 (or 3020 mm if you place a refrigerator on the left) by 1750 mm.
To independently calculate such a set for your kitchen, you need to consider the following. Cabinets with curved fronts have unchanged dimensions (900 × 900 for a floor corner, 600 × 600 for a wall corner and 320 mm for products with curved doors) and (conditionally) an opening for the hood and a cabinet for built-in appliances 600 mm. Conventionally, because in a larger kitchen a 90 cm wide hood and the same hob with oven can be installed.
The dimensions of products with curved facades are linked to the radius of their doors. When changing the width of the cabinets, the width of the facade increases or decreases, which makes it either bulky or too narrow.
Drawing of a floor cabinet with a concave facade (top view)
The diagram shows the following. If the size 900 × 900 is changed to 700 × 700, then, given the need to maintain the standard worktop depth of 600 mm, the radius of the door is so small that access to the interior of the cabinet will be significantly limited.
Countertops with concave front
The same can be said for the standard size wall cabinet with a concave door. With the required standard depth of hanging products (300 mm) and standard radius of the facade, the width of the cabinet can only be 600 × 600 mm.
The sizes of other products can be increased or decreased in order to “fit” the set to the desired size of the room.
The principle of calculation is as follows. From the length of the kitchen wall (2400 mm), you need to subtract the total width of all products with unchanged dimensions (1500 mm). 900 mm remains. Since the oven and stove cannot be placed directly next to the wall, we divide this size into two cabinets, which will stand to the left and right of the built-in appliances or stove. In the sample it is 400 and 500 mm.
For symmetry, you can take two cabinets 450 mm wide. If it is important to install a large cabinet for pots in the kitchen, from 600 mm, then we divide this size into 300 and 600 mm and so on. That is, the remainder of the wall length, minus the width of the slab and the angle, is filled in depending on the wishes of the housewife and the requirements of symmetry and harmony.
Small-width floor cabinets (150, 200 or 300 mm) can be equipped with a retractable cargo basket (bottle holder).
The upper products are most often placed symmetrically above the lower ones of the same size. The difference in the width of the floor (900 mm) and hanging (600 mm) corners is 300 mm. It is compensated either by a narrow wall cabinet of this width, or, as in the sample, this difference is added to the width of the cabinet adjacent to the corner one.
If desired, you can make a tabletop with one seam or a solid one, depending on the size of the chipboard sheet from which it will be cut. The fewer seams, the higher the cost of the countertop, but also the longer its service life.
The mensole is cut in the same way. The only difference is in the depth of the product. If the standard for a countertop is 600 mm, then the mensol is made with a depth of 320 to 500 mm. It is necessary to take into account that the more the mansol extends forward relative to the cabinets, the more cumbersome it looks. For a small kitchen with a low ceiling, it is better to abandon it altogether and make wall cabinets with a height of 720 mm rather than 920 mm.
For cabinets with curved fronts that complete the set, you need to remember that for them to open completely freely, the distance between them and the wall or other furniture must be at least 150 mm. If this requirement cannot be met, then instead of cabinets with fronts, you can install round-shaped products with open shelves.
Disadvantages of corner kitchens with curved facades
Corner with cabinets, straight fronts
The method for designing and calculating such a set is the same as for a corner kitchen with a concave corner. Key Features:
- corner cabinets have a pentagon shape with a straight front;
- the tabletop has a blockage (if desired), which increases its service life;
- the tabletop necessarily consists of three or more fragments, since it is impossible to make it whole.
Corner kitchen with curved facades
The sample is perfect for a small kitchen with dimensions from 2000 × 1500 mm. On a short wall, the depth of the tabletop is “cut” to 400 mm.
To reduce the depth of the tabletop, a custom-shaped corner cabinet with a width of 900 x 700 mm is used. This saves 200 mm of the depth of the countertop and base cabinets along one wall. The same method is used for a corner cabinet with a concave door. It must be remembered that only a round sink with a diameter of no more than 490 mm can be installed into a cabinet of this size.
One of the walls can be “unloaded” from above, as suggested in the sample, by installing a bar pipe instead of one or more cabinets. With a tabletop depth of 400 mm, you need to choose hanging baskets for a bar pipe with a diameter of no more than 350 mm.
Angle 90 degrees
In order to arrange kitchen furniture at right angles, a so-called side cabinet with a width of 750 to 1200 mm is used in the lower part of the set. The door usually has a width of 400 mm, for cabinets 1100 and 1200 mm, respectively, 500 and 600 mm. That is, 600 mm of width goes to the junction with the adjacent product (to switch to a shallower tabletop depth of 350, 400 or 500 mm), and the rest of the distance is occupied by the door. A front with a size of less than 400 mm creates difficulties with access to the interior of the cabinet.
A cabinet measuring 750-900 mm is used in projects where the depth of the countertop is reduced along one of the walls. The standard size of a kitchen cabinet with a worktop depth of 600 mm on both walls is 1000 × 600 mm. Between it and the floor product, which must be positioned at an angle to it, a façade strip is mounted.
Usually a sink is cut into the countertop of this product; its size should be 100 mm less than the width of the cabinet. If the size of the kitchen allows, as in the example below, then the side cabinet can be equipped with a “magic corner” or carousel, and the sink can be installed in another floor element.
Corner kitchen project with right angle
Corner kitchen project with right angle
As a wall corner cabinet, you can use either a product with a straight door, or a cabinet with a concave front, an L-shaped door, or (rarely) an attached cabinet.
If the kitchen area allows, then it is better not to place the sink next to the joint of the countertop fragments, and the oven (as in the example) can be built into a cabinet or pencil case. With this arrangement of the oven, the housewife does not have to bend down often while cooking.
With this arrangement of floor products, the tabletop may also have a blockage and consist of at least two fragments.
In conclusion, a couple of useful tips:
- You should not finish the set with straight cabinets; their ends are usually made of chipboard, differ in color from the facades and do not look very beautiful;
- It is better to place the refrigerator not at the entrance to the kitchen, but at the end of the unit, otherwise it will create a feeling of cramping;
- if the kitchen area is large and there is not a lot of dishes, you should not overload the kitchen with wall cabinets; it is better to decorate the walls with railing systems or open shelves;
- bar counters are good only in a large kitchen; if you still want to install a similar element in a small kitchen, it is better to use a piece of pipe with one or two baskets on a short wall.
Create the kitchen of your dreams: furniture drawing with dimensions
Remember the sacramental: “It is shoes that make a woman a woman”? To paraphrase thoroughly, we can say: the kitchen is the heart of any apartment.
The cozy atmosphere and fragrant smells make it a center of attraction for the whole family. But only if cleanliness reigns there, and the environment pleases with its aesthetics and functionality. In this case we are talking about a kitchen set.
DIY kitchen set
It would seem that it would be easier to go to the store and choose what you like.
BUT! What you like may cost as much as a villa in Spain, or it will categorically refuse to fit into your small kitchen. There is an option for “custom furniture”. But it is not always available due to a lack of financial resources, as well as decent craftsmen in the area. The truth lies on the surface: make a kitchen set with your own hands.
The motto “Eyes are afraid - hands are doing” fits this situation perfectly. If you were able to make at least one decent stool during craft lessons at school, you can safely get down to business. The main thing is to arm yourself with patience, remember accuracy and follow the simple algorithm that you will find in this article.
Creating a Sketch
Click to enlarge.
First of all, you need a kitchen design with furniture arrangement. what you want her to be. When creating a sketch, you should delimit the functional kitchen areas according to the rule of the working triangle. There are three of them: a cooking area, cutting food and washing dishes, and a storage area. You can make a sketch either yourself or using one of the free computer programs.
- PRO-100 - considered one of the most understandable and easy to use;
- KitchenDraw;
- K3-Furniture;
- Basis-Constructor-Furniture Maker;
- Woody.
A graphic 3D editor, such as these programs, will save you from the long and careful drawing of future cabinets and bedside tables on paper. Failure to comply with the exact dimensions will ultimately lead to a room filled with lumpy and oblique objects.
What is the advantage of a computer program?
Using a virtual sketch, you can get a very realistic image of your future kitchen and choose the perfect color for your interior. experiment with the arrangement of objects in the interior. Just enter all the necessary parameters and trust the program. She will be able to take into account everything: the location of communications, door and window openings, architectural features of a particular room and offer interesting ideas for kitchen layout.
Self-production
Click to enlarge
Tem. If you're good with a computer, all you have to do is make the drawing yourself. You will need the most basic set of tools: a pencil, a ruler and a piece of whatman paper.
Taking measurements
This stage is necessary for both independent and virtual sketching. When making it, it is necessary to adhere to a certain scale. Preference should be given to the 1:10 option.
Click to enlarge
The optimal unit of measurement is 1 mm.
What sizes you can't do without:
Placement of household appliances
One of the important stages when creating a sketch is the proper placement of large household appliances: stove and oven, refrigerator, dishwasher, washing machine, choosing the size of the sink.
A number of immutable rules must be observed. The refrigerator should not be located next to the stove, otherwise it may fail before its allotted time . Another undesirable neighborhood is the stove and sink. They should be located no closer than half a meter from each other. Splashes of water can not only negatively affect the condition of the stove, but also end up in the socket. And this already threatens a short circuit and failure of expensive kitchen appliances.
It is logical to place laundry and dishwashing units in close proximity to water supply pipes.
How to arrange furniture
First of all, you need to decide on the placement of kitchen furniture in the space: in one or two lines, in the form of the letter P or L, or will the peninsula or island option be taken as a basis .
Is the kitchen area large enough to accommodate a table, stools or chairs? Space should be allocated for this, taking into account the possibility of comfortably moving chairs away.
Next, you need to decide on the number of cabinets and their location. Only after this can you begin to create individual kitchen layout options.
In this case, again, it is very reasonable to resort to the help of a computer program. It will allow you to calculate not only the parameters of facades with micron accuracy, but also optimize the internal space. In this case, all the nuances will be taken into account - the location of holes, fittings, retractable elements. Everything should open effortlessly to allow access to the interior surfaces of cabinets, as well as how to properly position kitchen cabinet lights.
A kitchen set is a structure consisting of sections:
The top row is wall cabinets. Their parameters depend on the size of the kitchen. The height of the cabinets can vary from 300-400 mm to a meter. Their depth corresponds to the size of the dish dryer and is equal to the standard 300 mm
The parameters of the lower section should be convenient for the person who is most often in the kitchen and correspond to his height. As a rule, the height of the lower cabinets together with the tabletop is 850 mm . For a non-standard sized person, different ergonomic requirements apply. You can move away from the standard height in the direction of increasing it. In this case, it is better to choose built-in equipment, since it can be easily placed at a level that is comfortable for a person. Here you will learn how to choose a countertop for the kitchen.
The depth of the lower section corresponds to the size of the tabletop . As a rule, it is 600 mm, respectively, the depth of the cabinets is 50 mm less.
The width of the section is affected by the choice of fittings.
The width of the upper section depends on the size of the suspended hood located above the stove or under the shelves. The minimum distance from the hood section to the electric stove is 700 mm, to the gas stove – 100 mm more.
Calculation of kitchen cabinet dimensions (depth, width, height)
When calculating the size of kitchen cabinets, the following nuances should be taken into account. The most ergonomic height for the top shelf of the hanging section above the table top is no more than 100-110 mm. For a person of more impressive height, you can add a dozen millimeters. The minimum permissible height of the bottom shelf is about 450 - 500 mm. Otherwise, access to the entire surface of the countertop will be difficult. The standard height of the lower section (floor cabinets) is 850-900 mm. This size corresponds to standard parameters of household appliances.
The width of the cabinets can range from 20 to 90 cm, depending on the chosen project. Depth – 450-550 mm.
The main guideline for the height of the cabinets is the height of the window opening.
Watch the video instructions on how to make a kitchen with your own hands:
How to take measurements correctly
One of the main parameters taken into account when designing kitchen cabinets is the minimum length size. Increasing this parameter may result in the finished product not fitting into its intended location. It is best to subtract an additional 10 mm from the resulting minimum size. This will help avoid unpleasant inconsistencies.
It is necessary to check that the right angles correspond to the required 90 degrees. When identifying large discrepancies in the project, this nuance must be taken into account. You can correct the situation, for example, by using a lining strip.
When taking measurements, it is necessary to take into account the thickness of the panels and doors on the cabinets. Uneven walls can become a hindrance when hanging cabinets. In this case, the solution would be to increase the gap between the drawers.
Cutting materials
This operation can, of course, be carried out independently, observing the utmost precision. But this is quite a big risk. Even if all the necessary rules and precautions are followed, something can go wrong and the furniture will be unusable. Therefore, it is better to order cutting of slabs in a specialized furniture workshop for quite reasonable money. This will still be more accurate and will not lead to unnecessary expenses.
You will need a clear example of how to make a kitchen:
How to assemble
A sketch was made, a suitable material for the cabinets was selected, and the location of household appliances was determined. Now you need to assemble the kit.
First, you need to edge all the parts with a hot iron, then trim off what is unnecessary with scissors and sand it with sandpaper.
The nuances of fasteners are clear. Click to enlarge
Places for fastening are marked on the facades and holes are made. All parts must be marked. During the assembly process, you can immediately insert all the drawers and shelves into the cabinet after connecting the horizontal and vertical surfaces. Installation of facades is carried out at the very end. In this case, the structure should lie on the floor. The doors are secured in the open position.
The installation of the lower section is adjustable in level to obtain a perfect horizontal surface. The tabletop is attached to the lower section with self-tapping screws. After this, holes are made for the sink and stove.
We hang the upper section no lower than 600 mm from the tabletop level. A mounting rail must be attached to the wall. When hanging, it is necessary to align the cabinets in all directions.
How to finish a kitchen, visual instructions:
Decoration
To give the finished kitchen set an attractive appearance, you can use simple techniques such as painting, varnishing, painting or replacing facades. In addition, individual elements of the headset can be finished with special film and fabric. All necessary consumables are present in large quantities on the shelves of furniture and art stores.
One of the most common kitchen projects. Click to enlarge.
- So, your dream kitchen is quite possible and completely inexpensive.
Just a few tips and a bit of diligence in your kitchen, an interesting and exclusive set created by you.
- Projects of kitchen sets with dimensions Independent creation of a kitchen project: Part II This article contains practical tips and step-by-step instructions for independent…
- Kitchens "Mebelkomplekt" Country of origin: Russia. Catalog of models KindSunnyExoticComfortableModernAffableNobleAmenableAristocratic RichHospitableJuicyKindTraditionalGentleColorfulAiryBright
- Kitchens Grattarola Country of origin: Italy. Catalog of models UraliaCanardCeresium CeresiumEssenziaAxisUllaUraliaAxisEssenziaTundraCeresiumUralia
- Kitchens Antares Country of origin: Italy. Catalog of models OperaOperaOperaOperaPetraToscaToscaOperaOperaOperaOperaBrio PetraPetraPetraPetraSistemaSistemaPetraToscaSistema Sistema
Work triangle in a corner kitchen
The vertices of the ergonomic work triangle are the refrigerator, sink and hob . If we call our triangle ABC, then at point B there should always be a sink. The location of the refrigerator and stove may vary.
Ergonomics of a corner set
Ideally, you should strive to ensure that the triangle is approximately equilateral. Fortunately, the corner layout of the kitchen contributes to this.
The order of the elements of the working triangle corresponds to the sequence of cooking: take it out of the refrigerator, wash it, cut it, and heat it.
Correct layout of a corner kitchen from an ergonomic point of view
Of course, it is not always possible to comply with the triangle rule, because you have to adapt to the initial conditions. But if the kitchen is very large, you should try to place the main elements on both sides of the corner .
Kitchen corner
The internal corner of the kitchen set can be either straight or beveled . Which one should you prefer?
A beveled corner has a number of advantages. Firstly, this design is not complicated in any way: you just open the door and get full access to the interior space. There is no need to include additional “filling” in the form of any roll-out or retractable elements. Secondly, the beveled corner modules are very spacious. Thirdly, there is a lot of free space in front of this angle. This makes using a corner sink or stove much more convenient.
Sloped kitchen corner with corner sink
Corner kitchens with beveled corners
If the beveled module turns out to be excessively deep, there are also disadvantages. So, it becomes difficult to reach the wall above the cabinet, which is why washing the apron in this area turns into not the easiest task. If you choose a beveled option, make sure that the module is not too deep.
Right angles are preferred for kitchens in the minimalist style and when equipping compact spaces. The fact is that beveled modules take up more space.
Right angle L-shaped kitchen
A right internal angle is not as simple as it seems. This is where difficulties arise with access to internal content. But don’t let this scare you: everything was invented a long time ago.
To expand access, the door of adjacent corner modules is often made folding - actually consisting of two facades connected by hinges. This greatly increases the practicality of the headset.
Doors for corner kitchen modules
For deep corner sections with difficult access, there are a variety of pull-out and pull-out “fillings”. Rotating mechanisms are popular, known in many countries as “Lazy Susan”.
Filling for corner modules in the kitchen
Another interesting option is traditional pull-out cabinets with atypical corner facades.
Options for equipping a corner section in the kitchen
The issue of the design and filling of corner modules is resolved individually between the customer and the contractor. When you go to order a new corner kitchen, know that there are options. If they are not offered to you, ask yourself or look for another manufacturer.
Dimensions depending on type
Options for corner kitchen cabinets have their own sizes. The structures can be wall-mounted, floor-mounted, or located under the sink. The cabinets, which are part of the furniture set, already have the necessary dimensions to be combined with other elements. The dimensions of corner cabinets may be non-standard.
Before purchasing corner furniture, you need to determine the number of shelves and the distance between them. To place heavy pots and cast iron frying pans, you will need a shelf height of 21 cm, for small items - up to 18 cm.
To create an original sketch, the dimensions of the room, the location of the set of modules, the design of the kitchen, and the individual wishes of the customer are taken into account. The dimensions of a corner kitchen cabinet for an author's design project are calculated individually.
Floor
If you select a lower kitchen floor corner cabinet, its dimensions must be selected to match the existing set, taking into account its basic parameters (width, height, depth). For a small kitchen, the depth of the structure should not exceed 50 cm.
The height of the cabinet is standard - 85 cm, but it can be changed if necessary. The width of the structure is from 15 to 80 cm, the optimal size is 60 cm. The base cabinet should be symmetrical to the top one. Depending on the quality of the floor, floor-mounted corner kitchen cabinets are installed with or without legs.
Mounted
Wall mounted corner structures are suitable for dishes and household appliances. Cabinets attached to the wall should not be heavy.
The width of the shelves is from 15 to 80 cm, this parameter is determined by the shape of the cabinet, which can be rectangular, trapezoidal, or L-shaped. The depth of the corner cabinets in the set is 35 cm, but can vary taking into account the size of the lower drawers.
The upper structure should be attached 50 cm from the lower one. Permissible deviation in different directions is 5 cm.
Expert opinion
Romanova Ksenia Petrovna
Interior design expert and fabric store manager
Often the cabinet is mounted above the cooking panel. The facade can have one door or several. Models with open shelves are acceptable. The hanging unit can be non-standard - compact, made according to an individual sketch for a small niche.
Under the sink
Corner floor cabinets can be placed under the sink. When developing the design, it will be necessary to take into account the parameters of the washing system, the method of fastening, etc.
because the sink can be overhead or mortise.
Experts advise first choosing a sink, and then making or purchasing a ready-made design. Parameters of the corner cabinet for the sink: depth - up to 80 cm, width is standard 60 cm.
In spacious kitchens, the model can have two facades, while compact ones can have one door.
Ledge in the corner of the kitchen
In many old and new homes, the kitchen work area is accompanied by a ventilation shaft. The protrusions are different: wide and narrow, deep and insignificant. What to do if it is in this place that you plan to place the top of the furniture corner?
All over the world, people live in houses with various projections, beams, boxes, and crossbars. But it is not common practice everywhere to be “ashamed” of these design features and hide them if possible. Look how Europeans deal with a deep kitchen ledge : they simply tear apart the kitchen set in this place, without trying by hook or by crook to connect the two sides of the corner into a single whole.
Ventilation shaft in the corner of the kitchen: how to plan cabinets?
Of course, if the ledge is shallow , there is no point in dividing the kitchen into parts. The obstacle can be gracefully circumvented. However, it is better to abandon the upper cabinets in this place, leaving the area empty or decorating it with corner shelves.
Ventilation ledge in the kitchen
How to convert a straight cabinet into a corner one with minimal investment
Of course, it’s more interesting to use old cabinet elements to the maximum. Therefore, I will try to explain step by step what is needed for this.
Firstly, you will need to cut out a new back wall, which will essentially act as the side of the old straight cabinet, while fixing the position of the new one.
Secondly, along the front edge you will also need additional support in the form of T-shaped strips for the new parts of the corner cabinet. At the same time, this “plate” will prevent the corner facades from clinging to each other when opening.
Additional parts for the bottom and roof of the cabinet are attached to the new back wall and trim. They can additionally be pulled together with the parts of a straight cabinet using dowels or metal strips. An extension of the base (if any) will also be required.
What to do with the internal content of the new section is up to you. The easiest way is to plug the top shelf and screw a clothes rail to this vertical.
Not many new parts will be required to make a corner cabinet of a similar design from a straight one with your own hands. Of course, you will also need to purchase additional furniture fasteners and replace furniture hinges (with a large opening angle, instead of 90 degrees with an opening of 170 degrees).
By the way, a straight kitchen can also be technically converted into a corner kitchen; I can describe the main nuances. If you are interested, write in the comments, I will prepare material.
Did you like the post?
Like so as not to lose (it will “save” it in your profile feed) and subscribe to the channel “ DIY Furniture! "
Source
What to place in the corner of the kitchen?
Most often, a sink is cut into a corner - this corresponds to the principles of the ergonomic triangle. However, installing a sink near a window is becoming increasingly popular in our country. In this case, the corner can be given to the oven. This scheme is suitable for a fairly large kitchen, because the cabinet under the oven must be sloping, which, as we have already said, eats up more space.
Corner kitchen layout
The top of the corner can be given not to the sink or oven, but to the section with the refrigerator. This kind of corner kitchen design is almost never seen in our country, so the solution is perceived as very original. Much more often, a hob with a hood is placed in a corner.
Corner refrigerator from the Italian brand Norcool
Each of these decisions has the right to life. Don’t rush to approve a plan with a sink in the corner - perhaps a different configuration will be more successful for you. But be sure to keep in mind the rule about the ergonomic triangle: it is advisable to place the sink somewhere in the middle between the stove and the refrigerator.
Corner kitchen design: equipment
If the “shoulders” of the corner kitchen are quite short, each lower section can be accompanied by an upper cabinet. Otherwise, there will not be enough space to store utensils.
If the kitchen is long, the abundance of upper modules will make the work area bulky and heavy. This will deprive the room of lightness and comfort, especially if the facades are quite dark. Upper cabinets should be hung only on one side of the corner, and on the other, for example, a hood, shelves, or wall decor should be placed.
Another design option for a large kitchen: on one side of the corner there are traditional pairs of upper and lower sections, and on the other there are fully closed column cabinets with a built-in refrigerator. Tall, solid cabinets look like a wall surface, making them easier to perceive than cabinets with wall cabinets.
******
