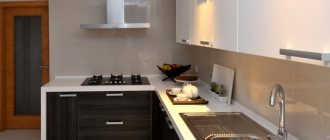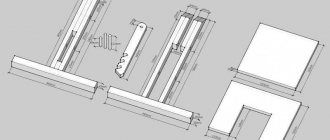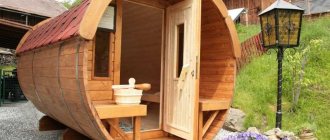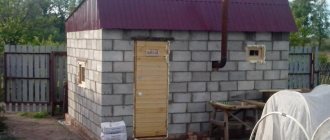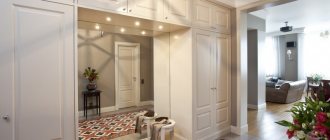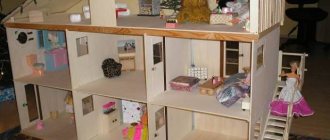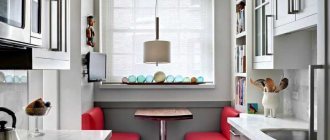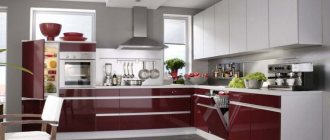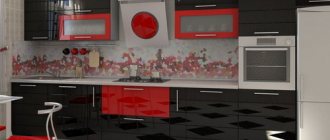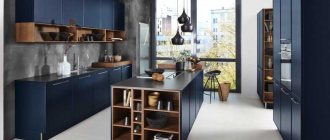After visiting a furniture store and getting acquainted with the prices and types of products, many often decide to make furniture themselves. To do this, you must first make a kitchen drawing with your own hands. High-quality furniture sets are very expensive. Moreover, its dimensions do not always correspond to the existing configuration and design of the corner kitchen.
Ready-made drawing of a corner kitchen with a refrigerator
Of course, you can order furniture from a factory, but then the cost will be even higher. Therefore, the best solution to this problem would be to make your own kitchen furniture.
This option has several advantages:
- the layout of the room will be made according to the size of the kitchen;
- maximum use of space;
- original unique design;
- saving money.
Beginning of work
This is perhaps the most difficult question. Many people simply have no idea how to start such work.
First of all, you need to draw up a room diagram that takes into account all the nuances of the kitchen. It is necessary to consider the location of household appliances. Where to put the stove, where will the refrigerator be installed? What is the best way to position the washing machine?
The diagram should indicate the location of the dining table. When designing, it will be necessary to resolve the issue with the countertop. Perhaps the window sill will become its continuation. For a corner kitchen, you will need to show the work area on the diagram.
Layout options and kitchen drawing
After all these issues are completely resolved, it is necessary to make a kitchen layout. It is advisable that all dimensions and arrangement of future furniture be indicated in great detail.
Today there are a lot of computer programs for kitchen planning, in which you can get a visual, three-dimensional layout of the future corner kitchen. Naturally, during the creation of the scheme, a design project for the future corner kitchen is also developed.
Option drawing with dimensions of corner kitchen
Only after this is a drawing of the furniture set developed.
Sections (modules)
A kitchen set is a structure consisting of sections:
- top row sections;
- bottom row sections;
- separate modules.
The top row is wall cabinets. Their parameters depend on the size of the kitchen. The height of the cabinets can vary from 300-400 mm to a meter. Their depth corresponds to the size of the dish dryer and is equal to the standard 300 mm. The parameters of the lower section should be convenient for the person who is most often in the kitchen and correspond to his height. As a rule, the height of the tabletop from the floor is 850 mm. For a non-standard sized person, different ergonomic requirements apply. You can move away from standard sizes in the direction of increasing them. In this case, it is better to choose a kitchen with built-in household appliances, since it can be easily placed at a level that is comfortable for a person.
The depth of the lower section corresponds to the size of the tabletop. As a rule, it is 600 mm, respectively, the depth of the cabinets is 50 mm less. The width of the section is affected by the choice of fittings. How to choose a countertop for the kitchen can be found in this article.
Hood
The width of the upper section depends on the size of the suspended hood located above the stove or under the shelves. The minimum distance from the hood section to the electric stove is 700 mm, to the gas stove – 100 mm more.
Calculation of kitchen cabinet dimensions (depth, width, height)
When calculating the size of kitchen cabinets, the following nuances should be taken into account. The most ergonomic height for hanging shelves above the table top is no more than 100-110 mm.
For a person of more impressive height, you can add a dozen millimeters. The minimum permissible height of the bottom shelf is about 450 - 500 mm. Otherwise, access to the entire surface of the countertop will be difficult. The standard height of the lower section (floor cabinets) is 850-900 mm. This size follows standard appliance measurements, which is important to consider when you're designing online.
The width of the cabinets can range from 20 to 90 cm, depending on the chosen project. Depth – 450-550 mm.
The main reference point for the height of the cabinets is the height of the window opening.
Watch the video instructions on how to make a kitchen with your own hands:
How to take measurements correctly
One of the main parameters taken into account when designing kitchen cabinets is the minimum length size. Increasing this parameter may result in the finished product not fitting into its intended location. It is best to subtract an additional 10 mm from the resulting minimum size. This will help avoid unpleasant inconsistencies.
It is necessary to check that the right angles correspond to the required 90 degrees. When identifying large discrepancies in the project, this nuance must be taken into account. You can correct the situation, for example, by using a lining strip.
When taking measurements, it is necessary to take into account the thickness of the panels and doors on the cabinets. Uneven walls can become a hindrance when hanging cabinets. In this case, the solution would be to increase the gap between the drawers.
Cutting materials for the project
This operation can, of course, be carried out independently, observing the utmost precision. But this is quite a big risk. Even if all the necessary rules and precautions are followed, something can go wrong and the furniture will be unusable. Therefore, it is better to order cutting of slabs in a specialized furniture workshop for quite reasonable money. This will still be more accurate and will not lead to unnecessary expenses.
You will need a clear example of how to make a kitchen:
How to assemble a corner or standard cabinet
A sketch was made, a suitable material for the cabinets was selected, and the location of household appliances was determined. Now you need to assemble the kit.
First, you need to edge all the parts with a hot iron, then trim off what is unnecessary with scissors and sand it with sandpaper.
Fasteners
Places for fastening are marked on the facades and holes are made. All parts must be marked. During the assembly process, you can immediately insert all the drawers and shelves into the cabinet after connecting the horizontal and vertical surfaces. Installation of facades is carried out at the very end. In this case, the structure should lie on the floor. The doors are secured in the open position.
The installation of the lower section is adjustable in level to obtain a perfect horizontal surface. The tabletop is attached to the lower section with self-tapping screws. After this, holes are made for the sink and stove.
We hang the upper section no lower than 600 mm from the tabletop level. A mounting rail must be attached to the wall. When hanging, it is necessary to align the cabinets in all directions.
How to finish a kitchen, visual instructions:
Decorating the front of a cabinet in the kitchen
To give the finished kitchen set an attractive appearance, you can use simple techniques such as painting, varnishing, painting or replacing facades. In addition, individual elements of the headset can be finished with special film and fabric. All necessary consumables are present in large quantities on the shelves of furniture and art stores. So, your dream kitchen is quite possible and completely inexpensive.
Just a few tips and a bit of diligence in your kitchen, an interesting and exclusive set created by you. In our other articles you can get acquainted with small kitchen corners.
How to make a kitchen drawing
After all the nuances have been taken into account, the design has been developed and the color of the room has been selected, the issue with the location of the corner set has been resolved, it is necessary to take all measurements and make a drawing of the kitchen. To do this, you need to determine what will be included in the kitchen set. For the corner option, you will need a corner sink, a cabinet, upper sections and free niches. Such niches can house a washing machine, dishwasher, refrigerator or stove.
Assembling a kitchen set can be quite successful, even if you only have the simplest diagram on a notebook sheet. However, to get a better result, it is better to make an accurate drawing of the kitchen. To do this, you can use the very famous PRO 100 computer program.
Development of kitchen design and drawings in the PRO 100 program
When drawing up a drawing, you must not forget about the gas pipe and note the location of its insert. In addition, it is necessary to indicate where the exhaust pipes will be supplied.
How to draw a kitchen
There comes a time for every apartment owner when they need to re-equip their home. The first issue that comes to mind is the layout of a kitchen with a sofa. The question arises: how to draw a sketch and design of a kitchen in a house? To make the kitchen comfortable, its design must be developed in advance. You can make a sketch with a simple pencil on a notebook sheet, or you can use a personal computer and make a drawing of the kitchen online. In this way, you can take into account the subtleties of the room and give it the greatest functionality.
An example of a drawing of a corner kitchen with all dimensions and designations
Recommendations for developing a kitchen project
It takes several steps to draw a 12 meter kitchen layout with a pencil. Such step-by-step work will allow the project to take into account the slightest nuances of the kitchen space.
At the first stage, the kitchen area is measured. The length of the walls, the size of door and window openings, as well as the length of the baseboards are measured. The future arrangement of furniture depends on each of these parameters.
When drawing up a drawing step by step, you must first decide where to put the table, kitchen cabinet, refrigerator, hob, washing machine and dishwasher.
Then, at the next stage, a rough diagram is created at the selected scale. It shows all the listed items in pencil. The diagram will show the most accurate location of kitchen appliances relative to the walls.
How the services work
The operating principle of kitchen design services depends on their types:
- simple;
- branded;
- professional.
Simple services can be simply downloaded from the Internet and installed on your computer, tablet or phone. Very often they are free or offer demo versions.
It’s easy to deal with such designers. Although they are not always translated into Russian, they have a simple and understandable interface.
Brand designers have been specially developed by major furniture manufacturers. Most often, such programs are free.
But they have one big limitation: you can only select furniture items from the company’s catalog. Cutting or cutting most likely will not work.
Professional programs for kitchen design are necessary to solve more serious and important problems. They allow you to change the size and configuration of furniture items and view three-dimensional images.
Most often, the interface of such designers has already been translated into Russian. They present solid catalogs with kitchen furniture and household appliances from global manufacturers.
But to use such programs and for all updates you have to pay, and a lot.
We recommend watching the video: how to properly design a kitchen and avoid mistakes.
Kitchen design and its pencil drawing
In order to draw a project with a pencil yourself, you must first obtain the true dimensions of the room.
Ready-made 3D design and kitchen project
The drawing is done in several projections: side view, rear view and main view.
Drawing the interior and design of a kitchen studio should begin with developing a plan indicating all dimensions. In addition, various protrusions and niches are drawn.
When a drawing of a future kitchen is created, the location of household appliances must be shown and the installation of the furniture set is drawn. This mainly applies to the working area of the kitchen and dining room. In order for the project to be complete, it is necessary to show in the drawing how the utilities will be laid and where the radiators will be located.
Option for a kitchen design and drawing in a special program
The type of future layout depends on the correct location.
Kitchen: drawings, pictures, sketches
You can always be inspired by examples of work from the World Wide Web. Experts suggest: on the eve of the renovation, download those photo examples that you like into a separate folder. The impressions from what you see remain, but all the features and nuances of the interior in the photo are forgotten, so be sure to save what you notice.
And some more tips to help you prepare for repairs:
- Ask for help on social networks - in thematic groups there are often guys who, for a “thank you” or a symbolic amount, will make a good sketch from a picture downloaded on the Internet, which becomes a repair diagram (as a rule, it is easier to “read”);
- Enter in the search the square footage of your kitchen, the type of construction, etc., and it is likely that you will come across a resource that describes renovations in a kitchen similar to yours;
- transform a photo example into a design project yourself by remembering a few basic concepts from the drawing course;
- When making a project, use a “top view”; it is easier to navigate.
You can draw anything, but remember - your interior should be harmonious. Often, it is at the sketch stage that a person realizes that the original idea was not so good, he sees the incompatibility of colors, interior items, etc.
Appliances
When a kitchen design project is being drawn up step by step, the location of the kitchen appliances is shown with a pencil. In this case, it is better to place the washing machine near the sink, since it requires a constant supply of water and drainage.
The hob should be located far from the refrigerator. The computer program usually places the work area between the stove and the sink.
Kitchen furniture should have drawers, this is much better than cabinet doors.
Kitchen interior option with installed household appliances
After the step-by-step formation of the project below, the upper project is developed.
The built-in hood is installed under the cabinet. The cabinet can replace the fireplace hood. A drying cabinet is often installed above the sink.
Location of sockets
When electrical outlets are properly located in any room, living room or kitchen, it becomes more comfortable. Today, in our apartments there are a lot of different household appliances, so if you do not plan the installation of sockets in advance, a large number of extension cords will appear in the room.
The kitchen always requires a large supply of electricity, since almost all household appliances are located in its area.
Installation diagram of sockets in the kitchen
Unfortunately, when planning the ergonomic design of a corner kitchen, the development of a plan for installing sockets is ignored.
As a result, great difficulties arise when you need to connect any device. To prevent this from happening, you need to draw up a plan indicating the exact location of the equipment.
Installing kitchen outlets is not limited to just walls. They can be placed on a work apron or directly on the countertop.
When built-in household appliances are used, it is allowed to install sockets behind the walls of the furniture. In this case, the installation height from the floor plane should not exceed 60 cm. To ensure easy access to the outlet, special holes are cut in the walls of the kitchen furniture. For safety reasons, sockets for built-in household appliances should be located at a distance of less than one meter from the device.
The hood is considered a stationary appliance, so the installation of the socket for it is done above the kitchen furniture by about five centimeters. When installing sockets, the location of the ventilation corrugated outlet must be taken into account. Access to the electrical network must be free; the corrugated outlet must not interfere with this.
