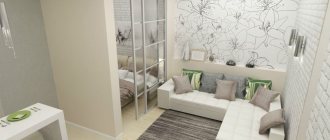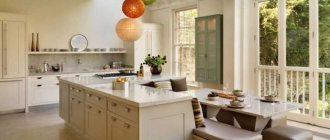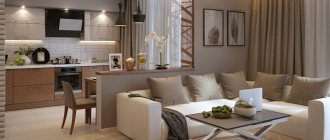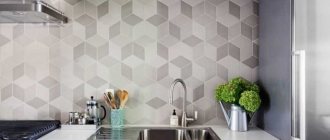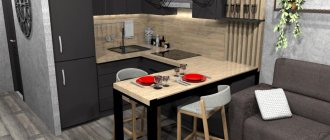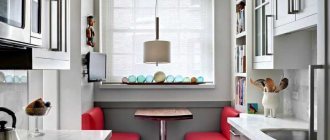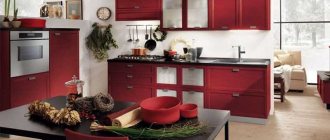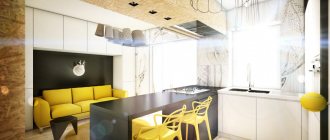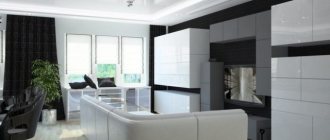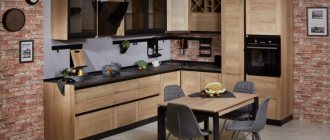Advantages and disadvantages of a 15 meter kitchen
Kitchen-living room
If you plan to combine two rooms into one, then you need to weigh the pros and cons of this format. On the one hand, you get an open space that combines the elegance of a living room (hall) and the convenience of a kitchen. On the other hand, this layout has its drawbacks. Designers recommend weighing all the pros and cons.
Pros:
- In the living room, huge windows let a lot of light into the interior, so the kitchen work area will be well lit.
- There is no need to huddle in a cramped kitchen at the festive table and rush with plates from one room to another.
- You can sit the child on the sofa to watch cartoons, and the hostess will cook in peace.
- You don’t need to buy two TVs; you can watch one in the kitchen-living room.
The interior should not only reflect the latest fashion trends, but also match the style of the entire room.
Minuses:
- The need to keep the kitchen area in perfect order, since a full trash can or dishes in the sink will now always be visible.
- You will need a good, powerful hood (price no less than 500 USD, and you also need to be able to check the compliance of the declared power with the real one).
- You only need leather furniture, since this material does not absorb odors well, and this is expensive.
- Frequent washing of curtains, additional dry cleaning of carpets.
- The noise of a running faucet or refrigerator will interfere with watching TV.
Dirty dishes do not fit well into any interior
Kitchen interior 15 sq.
m needs competent design. Functional areas should look like a single, holistic space. If you adhere to this requirement, then you can safely combine the kitchen with the living room.
Types of kitchen-living room layouts
In any case, designing a room begins with choosing a layout. Zones in such a room are arranged in different ways - depending on the shape of the room, the placement of windows and doors. As a rule, they start by assessing the area intended for the kitchen. To do this, you need to realize how much space your family will need for cooking and eating at the same time.
The dimensions of the working surface, as well as its placement, depend on this.
- The most popular option is a corner set . This is a functional option for any room, and even more so for a combined space of fifteen square meters. The laconically located kitchen leaves quite a lot of space for the guest part of the room.
- A linear kitchen layout is appropriate in a square room , as well as in a rectangular one, but only if the work surface can remain minimal - for example, for a family of two who do little cooking at home.
- For a narrow rectangular room, the design of the headset can be parallel - double-sided . This is especially convenient for living rooms of this shape, when the door is located opposite the window on the narrow side of the room. The guest part, consisting of two straight sofas or even U-shaped furniture, can also be located in parallel.
- A U-shaped kitchen in a long narrow room will be convenient if the entrance to the room is on the long side approximately in the middle. Then at 15 sq. m, two zones will be separated by an entrance, which will become the starting point for zoning.
- An extensive peninsular set is appropriate if it is customary in the house to cook a lot, often, with love . Part of the work surface can be a bar counter that will serve as a dining room. Of course, there will be little space left for the living room itself - only for the essentials. Such furniture can be non-standard - for example, semicircular, which will make the interior original.
- An island layout is rare for small spaces, as is a peninsula layout, since they usually require more space than a corner or linear one . But this option is convenient for housewives who spend a lot of time in the kitchen - from here you can watch TV, communicate with family or guests while cooking. In fact, an island can be an option for a linear set, which is convenient for a square room.
We recommend: Rules for choosing furniture for the living room, popular models
In fact, a kitchen-living room of 15 sq. meters - these are two zones that can be divided equally or with preference for one of them. If divided evenly, the result is about 7.5 square meters. m per functional area.
But for an accurate layout, you should still take into account the shape of the room. The optimal room remains 3 by 5 m, where any solutions will be convenient, it is only important to distribute the area according to your requirements.
Options for arranging kitchen units on 15 square meters
A small kitchen should perform the same functions as a large one. Therefore, you need to take into account every centimeter when drawing up a design project, so that it doesn’t turn out that there is only kitchen furniture on 15 square meters. After all, in the kitchen-living room you will need to cook, eat, and watch TV.
Kitchen interior 15 sq. m should not only have visual appeal, but also be ergonomic, functional, and comfortable. What layout options are acceptable for a kitchen of 15 square meters? m? What kitchen units would be appropriate in a small space?
Design techniques that will help make the interior comfortable:
- Linear layout. Its peculiarity is that all kitchen furniture is located in a line along one wall. The kitchen-living room is 15 sq. meters, this layout option will look appropriate. After all, the linear arrangement of furniture saves space, and it is also convenient in functional terms. A significant advantage of the single-line arrangement of the kitchen complex will be the additional space, which will allow you to equip a dining area even in a narrow room.
- Corner layout. It is convenient because you can use a hard-to-reach corner, increasing the working area. The space can also be divided into two active zones - the kitchen and the living room.
- Kitchen set with peninsula. The model is installed in kitchen-living rooms, since the long cabinet included in the kit allows you to separate the work area from the dining area. The peninsula can serve as a place for a microwave or toaster, or serve as a bar counter. Although such an impromptu bar will not accommodate many guests, it will be convenient for a family of 2-3 people.
The requirement for all kitchens is the so-called working triangle - the distance between the stove, sink and refrigerator should be approximately the same. If this rule is ignored, the hostess will have to make many useless movements.
Linear kitchen
Closer to the kitchen
There are no special requirements for the solution of the living room, but it is worth remembering that you can’t really move around on 15 square meters, so preference is given to compactness and relatively small dimensions of furniture. The standard size of passages between static pieces of furniture is at least 90 cm. The possibilities for organizing space are unlimited: a place for family watching TV, a playground for a child, a dining room, a corner for music practice, a bar for friends, a reading corner or an equipped workplace for a freelancer . It is the living room that sets the style for the entire room.
A sofa can be a great accent piece in your living room. You just have to consider its dimensions and non-marking upholstery. Proximity to the kitchen and TV can cause irreparable harm to its appearance.
Art deco, minimalism, modernism, pop art, popular eco style, hi-tech and loft are ideal for a small studio in an apartment building. Among the classic ones - Provence using lining for cladding the ceiling or part of the walls. For country houses, the list of styles can be supplemented with country and alpine chalets.
Modern design also offers a combination, a mixture of different style trends. Such an interior allows objects that are completely different in mood and aesthetics to coexist, creating an atmosphere of wandering through time and space. Convenient for representatives of different generations, who will always feel calm among the lines and details close to their hearts. In addition, eclecticism helps to achieve uniqueness, individuality, unique to you, because the combination and quantity of “ingredients” is almost impossible to repeat.
Choosing a style for the kitchen-living room
A kitchen-living room with an area of 15 meters allows you to implement any of the currently existing design styles:
- The minimalist style is characterized by laconicism and simplicity, so a small kitchen-living room will not be overloaded with details. It’s good when the kitchen is well planned and comfortably furnished. A reference example of an interior with a minimalist style - light walls, furniture, and a bright carpet on the floor. Of course, the inclusion of textures such as brick, metal, glass is allowed and encouraged. They will dilute the whiteness and at the same time emphasize the neutrality of the interior.
- A Scandinavian-style interior is the optimal solution for a small apartment. It is characterized by simple geometric shapes, so the kitchen-living room is 15 sq. m will look light, and the color of the facades “bleached oak” will give it a special zest.
- Provence style motifs will help to visually increase the area of the room. The main thing is not to get carried away with large and expressive elements, but to pay attention to small details. Soft textiles, floral prints, a lot of light - all this will give the kitchen-living room a slight touch of romance.
- Styles such as art deco, modern, eco-style, hi-tech and loft are also suitable.
Kitchen in Provence style
Photo: beautiful kitchen-living rooms with an area of 15 square meters
See alsoFeatures of kitchen design with a bay window
see also
Kitchen dining room
Design and photo of a kitchen-living room 18 sq.m.
Kitchen living room 20 sq m with sofa
Design of a kitchen-living room 11 sq.m.
Elite kitchen design: style features
Kitchen design in a wooden house with stylistic options
Features of kitchen design with a bay window
Design of a kitchen-living room with an area of 16 square meters. m.
Bar counter for the kitchen: main types, photos of designs
Storage systems for the kitchen: types, features, useful tips
Which refrigerator is better - single-compressor or double-compressor?
Features of modern kitchen chairs
Design ideas
Kitchen design living room 15 sq. m is absolute freedom for creativity. The absence of walls allows you to create an interior that will ideally suit the lifestyle of the owners. But sometimes it’s difficult to visually imagine what such a room will look like. Modeling programs and interior design magazines will help with this. As well as examples of the layout and design of a 15 m2 kitchen can be seen in the photos of online publications:
- A kitchen set up to the ceiling means saving and rational use of every centimeter, and thanks to this configuration, the kitchen-living room will seem larger. The high top drawers provide plenty of storage space for food, dishes, and kitchen utensils. You can hide seasonal items on the mezzanine and no one will guess about it.
- Furniture should be as simple as possible, without bends or wavy cabinets.
- It is advisable that the furniture be made to order. This will make it possible to create an individual design of a kitchen-living room with an area of 15 sq. m. Experienced specialists will design furniture that matches the size and parameters of the room. All flaws will be properly hidden, and cabinets, cabinets and other items will fit perfectly into the allotted space.
- To visually raise a low ceiling, you need to accent the floor with a square-shaped carpet.
- Standard laminate with longitudinal plates does not always harmonize with the holistic interior concept of a small room. But a covering with square shapes is perfect for a small living room kitchen.
- Transparent fittings, shades for hanging lamps, chairs made of transparent plastic will create an amazing visual tandem. What is transparent is almost invisible.
The style solution for the kitchen-living room should be chosen based on the taste preferences of the household, and not just following fashion trends.
Kitchen set to the ceiling
In what style is it better to decorate a kitchen-living room?
The design of the kitchen-living room can be decorated in various styles. Let's consider suitable options:
- loft prefers a democratic attitude to the color scheme of the room. Bright accents in the form of colorful vases, paintings and pillows on the sofa are welcome. Lofts are characterized by non-standard wall surface finishes. They can be concrete or simply decorated like brick;
Loft prefers a democratic attitude to the color scheme of the room
- Provence is suitable for those who are tired of the bustle of the city and its minimalism. These are delicate floral motifs on furniture upholstery and wallpaper. The room is decorated preferably with textiles. The kitchen-living room in Provence will remind you of country houses;
Provence is suitable for those who are tired of the bustle of the city
- minimalism is ideal for a small room. Distinctive feature: severity of contours, restraint of color palette and minimal amount of furniture and decor;
In minimalism you need to consider restraint
- classic means the use of massive furniture, antiques in all incarnations, for example, beautiful paintings and figurines. Chandeliers and lamps, gilding on the frame or handles may appear here. This kitchen-living room is predominantly painted in white tones with gold and silver. The classic style is chosen by people who want to emphasize their status. This is luxury and prestige;
Classic style loves rounded shapes and stucco molding
- High-tech is distinguished by clarity and simplicity of geometry. Avant-garde lamps are characteristic. The materials used are chrome and glass. A large number of lighting fixtures. This is a modern style that includes built-in furniture and various technologies.
High tech is distinguished by clarity and simple geometry
Color spectrum
To make everything look harmonious in the kitchen-living room, it is important to combine colors correctly. Designers believe that with their help you can not only correct the shortcomings of the room, but also emphasize the advantages:
- Bright colors will add visual weight, making a small room appear larger.
- Laminate in light shades will visually increase the space of the room; in combination with light walls, it will give the space coziness and a feeling of freshness.
- Walls with a cool blue tint will make the room wider and taller.
- Pastel colors of yellow and beige will create coziness.
- To prevent a room with a lot of white furniture from seeming cold, you need to make curtains and other textiles in warm shades, they will neutralize excessive coldness.
- Green color in the interior “neutralizes” emotions.
- White tends to reflect light, and this effect creates a feeling of spaciousness and visually expands the walls. By the way, contrary to popular myths, white surfaces are much more practical than dark ones. And in general, interiors decorated in light colors seem tidier than multi-colored ones.
Space zoning can be done with color. For example, if you paint the walls in different colors, an area for relaxation and cooking will stand out.
Zoning with color in the kitchen-living room
Surface finishing
Repairing or remodeling an apartment is an important moment in the life of every person. Therefore, it is important to choose quality materials. Modern manufacturers offer many options for surface finishing; the main thing is to choose so that everything matches the same style.
Floor
It is practical when the floor in the kitchen-living room combines laminate and tiles. But it should be noted that for a small room the color of the flooring should be one. White parquet boards or laminate will add brightness to the interior and give a modern look. Square or rectangular tiles laid diagonally will help increase the space.
Ceiling
The ceiling design has proven itself well, in which the side walls between the first and second tiers are not visible. Diode strips are built into these places and they create the feeling of a floating ceiling. Such design solutions look great in a small kitchen-living room.
You can visually enlarge a room with the help of a stretch ceiling, since its mirror surface reflects artificial and daylight.
Wallpaper with cross stripes lengthens the room, but it gives the impression that the ceiling is low.
Wallpaper with cross stripes
Walls
Smoothly painted walls, clear lines, a minimum of details - all this will work to your advantage in a small studio. You should not overload the walls with ornate patterns and drawings - visually this will make the room seem even smaller.
Wallpaper for a small room should not only be monochromatic - you can combine different shades and textures. For example, highlight the dining area in this way.
Furniture Tips
To fit everything you need in a small room, you need to choose the right furniture. To do this, you should take into account both the shape of the room and the number of people living:
- A glass table in a modern style will add a touch of sophistication to the dining experience and will visually expand the space.
- In the dining area, you can replace uncomfortable chairs with a sofa and then after a meal you can fully relax. And the sofa will become an additional sleeping place for guests.
- Usually upholstered furniture has a niche inside; it can be used to store things and bed linen.
Plain sofas are more versatile and easier to decorate the interior with, but sofas with a pattern, especially a pronounced one, are a must.
Plain sofa
Where is the best place to place a sofa?
How to organize the space so that the kitchen-living room is 15 sq. Did she look cozy with the sofa? The following advice from an interior designer will help with this issue:
- It will be very convenient if the sofa is turned with its back to the kitchen, then guests, sitting on it, will not have to contemplate dirty dishes in the sink. They will enjoy a movie, a book or play board games.
- If the back of the sofa is not covered with the main fabric, it can be covered with a small cabinet or shelf for flowers. This furniture will also serve as the border between the kitchen and living room.
- Although the area is 15 sq. m is small, you still need to try to place the sofa away from the stove. After all, removing greasy stains from the surface of the sofa is not easy.
When choosing a sofa, you need to consider not only the size of the room, but also the style. To do this, you first need to develop a design for a room with a sofa in 15 meters of the kitchen.
The sofa divides the room into zones
Choosing a layout
But now you have received all the necessary documents and permits and decide to implement your project. It's time to decide on the layout of the future kitchen-living room. Experts distinguish four types of layouts: corner, linear (or straight), island and peninsula.
Corner layout
This type of layout is one of the most popular, because it allows you to conveniently and compactly place all kitchen utensils and save space. With a corner layout, the refrigerator can be either free-standing or part of a set. The dining table is usually located on the opposite wall or between the windows. This option is also good because it automatically separates the kitchen, dining and living room areas and allows you to accommodate a maximum of necessary things and household appliances.
Corner layout
Corner kitchen set
Linear layout
If the residents’ plans are to maximize the space and achieve minimalism, then the designers advise using a linear option for placing the set, which fully allows you to expand the dining area and living room area. With this layout, the kitchen set is located along one wall in a straight line.
Linear arrangement of kitchen units in red
Orange set with decorative elements of the same color
Island layout
This type of layout implies the arrangement of furniture not in one particular area, but in different parts of the room. This option is suitable for owners of square or elongated rooms. The good thing is that there is an additional work surface or seating space, especially in large families.
Island layout
Option for an island kitchen-living room layout in a country house
Peninsular layout
It is used in those cases when the dining table is replaced by a bar counter. Divides the kitchen and living room area into two parts.
There is also a U-shaped layout, two-line or two-row (when the kitchen set is located on opposite walls), but these options are less common.
U-shaped layout
Mistakes when creating a kitchen-living room design
When combining two important zones, it is necessary to take into account the design features of each of them, otherwise the room will lose harmony:
- Incorrect placement of the kitchen triangle - it will be inconvenient for the housewife to cook.
- There is little storage space, making it difficult to manage clutter.
- The work surface is small - it’s difficult to cook, the housewife will get tired of the cramped space.
- There are many colors on the work apron - it loads the space.
- There is no apron at the corner of the sink - the wallpaper is difficult to clean.
- Poor lighting - the project was drawn up incorrectly.
- The dining table does not fold out - there is not enough space for guests
- The TV is located on the side opposite the window - the glare of light on the screen interferes.
- The lamps interfere with opening the window.
- The shape of the sofa is impractical, the mattress is too soft, it is uncomfortable to eat while sitting on such a model.
Redevelopment of premises today is unthinkable without a technical project. To create a competent design project, it is better to turn to specialists. They will help transform paints, materials, objects into a single picture, where the “sharp corners” of the room will not be noticeable. And then the housewife will receive an ergonomic space in the kitchen, and the household will be able to enjoy watching movies and delicious food in the kitchen-living room.
