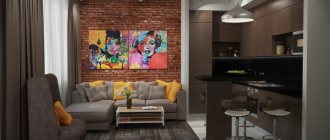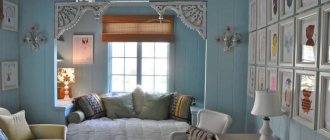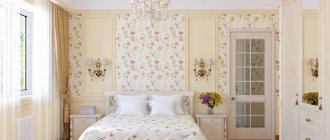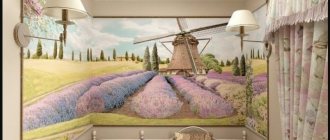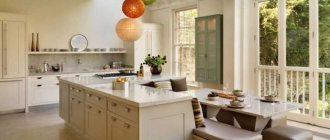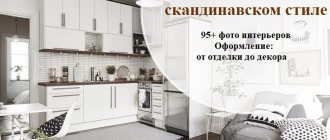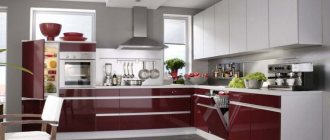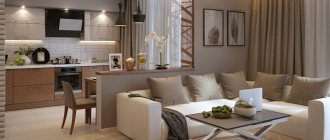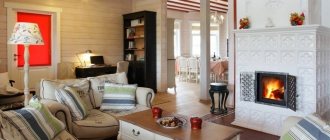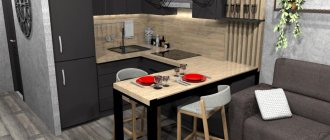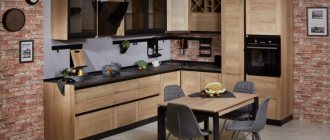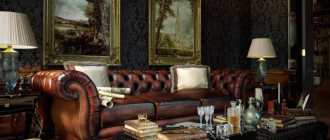Distinctive features of the Provencal style
Elements of Provence style in an apartment or house add a special piquancy to the interior.
Kitchen in Provence style
This style has distinctive features unique to it:
- Pastel shades. They must be warm.
- Natural materials. The design of a kitchen-living room in the Provence style should not contain elements like plastic. Wood, linen, cotton, stone are acceptable. At the same time, they must retain their texture.
- Aged furniture. This effect is achieved by fabrics imitating abrasions, wood carvings, etc.
- Floral motifs. Provence style means an abundance of flowers. It’s good if you can fill the house with living plants or herbariums, but the idea of floral motifs on curtains, furniture, tablecloths, etc. is also acceptable.
- Rustic decorative elements. These can be details made of ceramics or porcelain, knitted napkins, hand embroidery, ruffles, etc.
- Plaster on the walls.
- The ceiling is made of wooden beams.
- Forged elements, for example, a chandelier or candlesticks.
An important distinguishing feature is the abundance of light in the interior. Previously, this style was chosen only for dachas, but every year it becomes popular for apartments.
Furniture
Furniture should be a harmonious part of the surrounding interior. To maintain the desired atmosphere, the kitchen-living room in the Provence style is furnished with original antiques or designer items with the effect of artificial aging.
In the arrangement of the kitchen-living room, structures made of natural wood are used. Furniture made of light wood, which is decorated with various decorative elements such as elegant carvings, forged legs, gilding or painting, looks more appropriate in this style.
A kitchen-living room in Provence style can be complemented with a fireplace or a small rocking chair. Such items will add coziness and comfort to the environment. An excellent choice is to install a light sofa with natural upholstery with floral patterns, on which a large number of pillows are laid out. Armchairs that match the style of the sofa will also fit perfectly into the soft corner.
The photo shows a white kitchen set and upholstered furniture in pastel colors in the design of a kitchen-living room in the Provence style.
A Provence style kitchen is equipped with open shelves in combination with closed wall cabinets, which are suitable for storing dishes and frequently used items. The shelves can be decorated with decorative elements, sets or painted plates.
Furniture in beige, olive or white tones with facades decorated with glass inserts, bronze, iron fittings, brass handles or copper details will fit well into the kitchen area.
The dining group is most often located in the center of the room. This way it is possible to save usable space and also divide the room into two parts. A round or square table with chairs should be particularly durable and harmonize in color with the work surface in the kitchen.
It is inappropriate to have modern household appliances in the kitchen area. The best option would be built-in appliances hidden behind doors or merging with the facades of a light-colored set.
Layout of the kitchen-living room in Provence style
Provençal style has no hard and fast rules. It is permissible to arrange furniture at your own discretion, based on tastes and convenience. The most popular kitchen layouts are:
- Corner. Allows you to increase the size of the work surface and get more usable space.
- U-shaped. It takes up a lot of space, but at the same time makes the kitchen as spacious as possible.
- Island. This is furniture that can be approached from any side. The optimal solution for a kitchen studio in a room with a medium to large area.
U-shaped kitchen in Provence style
To combine any layout with Provence style, you need to add distinctive features to it. If the kitchen is combined with the dining room, then a fireplace would be an excellent solution.
Zoning options
When combining the kitchen and living room together in one room, you should consider the design of the border between the two functional areas. The main rule when zoning a room in the Provence style is to maintain a harmonious, unified and holistic interior composition.
To divide the space, different wall and floor finishes are used. For example, in the kitchen segment, ceramic floor tiles are used, and the guest area is decorated with warm laminate, parquet flooring or natural wood with a shabby texture. A wooden floor will fit perfectly with a rustic style.
The photo shows zoning with wallpaper and flooring in the interior of a kitchen-living room in Provence style.
A cozy fireplace is suitable to separate the kitchen and living room. Zoning can be done through furniture items such as a dining table, a comfortable sofa, etc.
It is also quite common to install a bar counter at the border between areas. For the Provence style, it is better to choose a wooden model with an artificially aged surface.
Interior zoning methods
In real life, the Provence style is often used in rooms where the kitchen, dining room and living room are interconnected. It's comfortable, but requires a special approach. The Provence style kitchen-living room should be divided into zones using additional elements. They may be:
- Arch. Installed at the entrance to each zone. A beautiful solution, but only suitable for houses with large areas and high ceilings. In other cases it will look bad.
- Partitions. They are a continuation of the wall, which protrudes quite a bit. Tempered glass elements or through shelving are often used for these purposes.
- Different decoration of the walls, floor and ceiling of the combined room. This can be a two-level floor, on the elevated part of which the kitchen work area is located. Also, different coating textures are often used on the floor, ceiling and walls.
- Furniture and interior items. Between the kitchen and the dining room you can install a buffet cabinet, a bar counter, or a dining table. It would be appropriate to separate the dining room from the living room with a sofa or fireplace. Aquariums, live plants or other decorative elements are often used for zoning.
Zoning the kitchen with the living room
The main task when zoning the space is to correctly combine all the elements. To understand for yourself how to do this, it is recommended to look at photographs in the Provence style.
Style Features
The Provence style, a native of France, is considered a type of local country music.
This country is famous for its beautiful landscapes, talented painters, exquisite wines, cheeses, as well as long-livers living right in the coastal zone. Apparently, the French theme in the decor has a therapeutic effect, which only confirms the axiom about the influence of the interior on a person’s mood.
French country is universal in its own way - it is suitable for rooms of any size thanks to the light colors of the walls and furniture. What is important for our case is that a dining room or living room combined with a kitchen is very typical for this style.
Other style features include:
- restrained, pastel colors - shades of white, beige, green, blue and purple;
- natural materials - wood, tiles, metal and stone for finishing walls, floors, ceilings and furniture;
- a minimum of bright accents, a moderate amount of stucco and forged decor;
- artificially aged or high-quality antique furniture;
- wickerwork - baskets, flower pots, chairs;
- disguise of modern household appliances;
- an abundance of practical and decorative textiles; plant and flower patterns.
Antique furniture, other design elements with imprints of time, wall, floor and ceiling decoration do not accept gloss, gilding, excessive pretentiousness and contrast. Exceptions include the slight shine of ceramic tiles and lacquered furniture.
The photo shows examples of kitchen and living room interiors, decorated according to all the rules of style.
Color palette
Colors in a provincial style are almost of primary importance. The basis is always white, milky, beige or cream. It is appropriate to add a richer sand shade, milk chocolate or ivory to them. This combination may seem boring to many, so it is permissible to dilute it with bright accents. But all bright colors should be in muted shades.
Acceptable colors are lavender, mint, turquoise, olive, lemon, etc. Such options can be used for wall coverings or on furniture. In the latter case, the interior will look more harmonious.
Furniture and textiles
The Provence peasant style was formed at a time when chests of drawers, sideboards, chests, shelves, and display cabinets were popular. The furniture was made from natural wood.
Modern Provence implies adherence to the same canons that were relevant during the formation of the style. Light colors are used to paint facades. Most of the shelves remain open, they are located around the perimeter of the kitchen above the ceiling.
The windows are decorated using curtains with stripes, checks, polka dots and small floral patterns. The tulle must be without a pattern. Only natural fabrics are used:
- linen;
- cotton;
- chintz.
Furniture in Provence style
Textiles and decor
This style is characterized by warmth and lightness. Textiles occupy a special place in it: curtains, tablecloths, napkins. But it is worth remembering a particular rule - textiles should be made exclusively from natural fabrics (cotton or linen). It would be appropriate to decorate it with embroidery, flounces and lace. In this case, only characteristic colors should be used.
The decor in the room can be either monochromatic or floral, checkered or vertical striped. To decorate your walls, you can purchase watercolor paintings of flowers or birds. They must be in a wooden frame. In the Provence style, special attention is paid to small details. Therefore, you can safely use different decor: flowers in pots, baskets, open shelves, jars for cereals and spices.
Textiles for Provencal style
Many people associate interior design in the Provence style with cozy country houses, but if you take into account all the nuances, this can be reproduced in an apartment.
Finishing materials
Provence, like any other country style, is a priority of natural materials, which are not even advisable to paint. Natural solid wood, forged metal, and natural minerals are welcome here. But all surfaces are aimed at reducing the “temperature” of the room. Since the climate in the French province of the same name is quite warm, stone, tile, and glass are appropriate in the decoration of the house. A “warm floor” can be easily installed under these coverings; they are covered with mats and simple woven carpets. If you use one material for the entire combined space, then the living room can be visually separated with textile paths. Or you can resort to the usual design solution - cover the floors with different coverings in the work and rest areas.
The ceiling in such a living room combined with a kitchen should not be intricate - there is no need to invent multi-level structures, arrange lighting around the perimeter, etc. If stretch fabric is the only profitable and practical solution for a combined room, then you should choose an exclusively matte option for the entire surface.
Walls are most often painted, plastered or wallpapered. The last solution is the simplest and most traditional for a Provence style living room. When combining it with the kitchen, you can use wall decoration to zone this space. For example, paint or plaster is used in the work area, and wallpaper with a small floral pattern is used in the recreation area. To obtain a harmonious design of a kitchen with a living room in Provence style, you need to choose the same shades. For example, it will be the same background, and the pattern on the wallpaper will be in the color of the accessories. You can do it differently - choose paint for the kitchen walls to match the decorative pattern. This unity of the palette visually combines the rooms, while placing the accents necessary for zoning.
The apron, the wall of the work area, deserves special attention.
When combining a living room with a kitchen, this finishing element can be in harmony in color with other details:
- brick wall painted white or pastel sand;
- terracotta ceramic tiles on the floor;
- textiles in the dining room or recreation area.
The photo shows the interior of the kitchen, combined with the living room, in sand and terracotta tones with an orange brick apron.
Traditional white tiles and coverings in other colors that will be present in another area of the space are appropriate in this part of the wall.
Lighting
Lighting in provincial design should be very bright, thanks to which its elements will reveal themselves more effectively. For example, light green will be associated with freshly cut grass, and blue with the sea. This is what will make it possible to create the atmosphere of a French village.
It is a great advantage when bright lighting can be achieved naturally thanks to large windows, but this is often not possible. Therefore, chandeliers and lamps take on the main role. They should not be very small in size so that when entering the kitchen the eye stops on them.
To create lighting elements, you can use wire, ceramics, and crystal. The main advantage of such materials is maintaining the brightness of the lamps. For rooms with high ceilings, it is appropriate to choose chandeliers made of wood or forging, and if they are supplemented with lamps in the form of candles, this will not leave anyone indifferent.
Zone distribution options
When delimiting space, it is necessary to separate the kitchen and living room areas, but so that together they represent a single, holistic composition. For zoning, you can use one of the following ideas.
Arch
This option is only suitable for rooms with high ceilings.
Various flooring and wall finishes
Walls painted in different colors visually create the effect of two rooms. You can separate the kitchen and living room using a combination of two types of flooring, for example, tiles and wooden planks.
Fireplace
An interesting way of functional zoning is a fireplace, the façade of which is located in the living room. Dividers such as an aquarium or a hedge are also used.
Furniture
Zoning elements can be armchairs, a sofa, a shelving unit, a bar counter, or a dining table.
Sliding partition
The design of this piece of furniture should aesthetically fit into the overall appearance of the room.
Photo examples of kitchen-living room design in Provencal style
The best way to understand what the Provence style is is to take photos.
Kitchen-dining room
Vintage Provence
Characteristic decor for a kitchen in Provence style
Interior rich in decor
Characteristic textiles
Provence style is simplicity and luxury. It is an excellent option for decorating a kitchen both in a country house and in a metropolis apartment.
Interior Design Ideas
When decorating a combined room in a French style, it is appropriate to use plain wallpaper or coverings with an unobtrusive pattern. Facing materials in the form of brick, masonry, ceramic tiles, wood panels, plaster or paint are perfect.
The recreation area is finished with wooden coverings, artificial or natural stone, and mosaics are used in the kitchen segment.
If the ceiling is high enough, it is decorated with wooden beams, which fill the Provencal atmosphere of the kitchen-living room with special comfort.
The photo shows the design of a kitchen-living room in Provence style with a wall decorated with light brickwork.
In the interior of the kitchen-living room in a country house in the Provence style, you can install a large extendable table for dining with the whole family and entertaining guests. White wooden chairs are decorated with bright textile seats with colorful patterns, which will match the tone with other accessories.
Furnishing the kitchen-living room
In this style, the use of antique, but not antique, furniture of simple shape is recommended. An abundance of carved details and gilding is not welcome. These elements are inherent in the classical style.
Cabinet furniture should be made of natural wood or chipboard (MDF) boards that imitate solid wood. Suitable colors: white and light brown. Bulky, massive furniture in dark colors does not fit well into this style.
The lower part of the Provence style set, represented by solid floor cabinets, is decorated with carvings and panels. The upper part consists of open shelves and hanging drawers with clear glass inserts. Common colors: muted blue, olive, white, beige. The fittings are made of copper, iron or bronze.
The dining area in combined rooms is often located in the center of the room. It can serve as a border between the kitchen part and the relaxation area. The dining table can be round or square. It should be made of strong wood and the color should be in harmony with the kitchen set. Light wicker or wooden chairs are placed around the table. In the living room there can be cupboards, chests of drawers, display cabinets and shelves for storing various things. They are made from ash, bleached oak, and walnut. Do not overload the room with furniture. Its quantity depends on the size of the room.
The sofa should have light upholstery made of natural material with a floral pattern. It should have a lot of soft pillows. Soft, comfortable chairs can also be made in the same style as the sofa. Any wicker furniture is welcome. A photo of the elegant interior of the kitchen-living room in Provence style can be seen below.
Palette selection
The choice of palette is very important in decorating a living room in Provence style. The main color is white, but this is not a mandatory requirement.
In this style direction, warm pastel colors and light shades are used, as close as possible to natural ones, for example, cream, milk, Champagne or ivory.
Floral patterns and floral ornaments, as if they have lost their brightness from the sun over time, are an important stylistic feature.
The use of contrasting rich shades is allowed only in some decorative elements or accessories, for example, watches, pots or bouquets.
Wall, floor and ceiling design
Everyone has heard about such a characteristic method of wall decoration in a French provincial interior as wallpaper with a floral print. However, the decoration of the kitchen of the living room in the Provence style in a private house is radically different from other rooms, and wallpaper with a floral pattern is less typical for it. If the owners want to use wallpaper finishing, materials with imitation plaster will come to the rescue. They will create the illusion of an untreated surface and will look good in combination with floral patterns on curtains and textiles.
Interior features
Provence style is called an offshoot of the rustic style. But it should not be completely confused with country music. Country style appeared in the nineteenth century in England, while Provence has always been purely French. The only thing that these two styles have in common is some common design features. But there are still more differences. So, country music is characterized by warm tones, a lot of leather and metal. At the same time, Provence is recognizable by its cool shades and stylish aged furniture.
A kitchen-living room in Provence style should not be too pretentious. In addition, despite the fact that this style is characterized by decorating the space with various little things, you should not clutter the room too much. Provence style is, first of all, naturalness, French sophistication, comfort and simplicity.
Facing
To decorate a Provencal style floor, tiles or wood are used. Neither laminate nor linoleum are suitable for this, but if you cannot choose between the two options, you will have to settle on linoleum. The priority is unpainted wood, which is why you can choose a canvas with its imitation. You can also find wallpaper for plaster with a similar surface texture. As a last resort, you can take a closer look at wallpaper with imitation textiles.
For the walls of a combined room, it is better to choose cladding with the texture of untreated surfaces. However, sometimes you can get by with wallpaper, although their design will have to be selected with special care. You cannot overload the space with variegated flowers, otherwise it will lose its aesthetic appeal. If the walls are plain, and after combining the rooms there are still protrusions, they can be covered with wallpaper with a pale floral print.
The ideal ceiling is painted white, with beams or wooden slats. If they are not there, you can simply paint it with white paint. As a last resort, it is decorated using a stretch film with a matte texture and imitation of painted wood or plaster. If moldings are used to frame it, they should have an antique design, without gilding.
READ MORE: Forest cyclamen 21 photos of what a wild plant looks like and where it grows in nature How to find it in the forest Can it be grown at home
