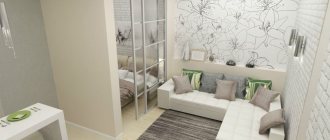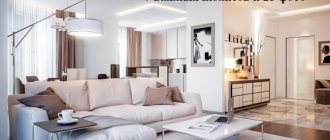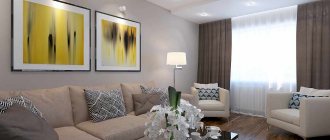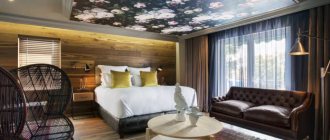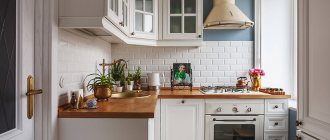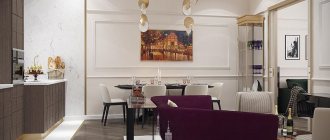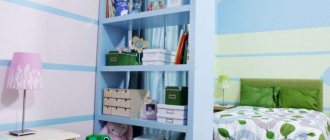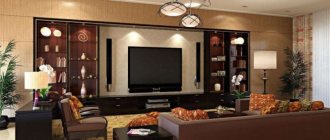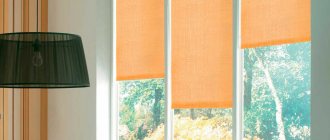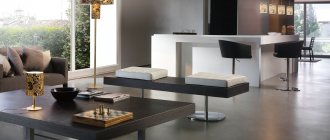Space zoning
When planning an apartment with an area of 35 sq. m, the living room area, bedroom and kitchen area must be allocated. If there is a child in the family, it is necessary to arrange a children's corner.
If the apartment has a loggia, its walls are insulated, the radiator is moved and the new meters are used as additional space for a study or work area. If the apartment has a balcony, it can be equipped with shelves. Storerooms in Khrushchev-era apartment buildings are allocated for wardrobes, which makes it possible to avoid having a large closet.
You will be interested in: Popular projects of two-story houses 10 by 10: principles of competent planning
To separate the living room from the sleeping area, a partition is installed. The cheapest option is a textile screen. It creates comfort, does not allow light to pass through, and is easy to wash. In the place where the bed will be placed, you can lay carpet or install a podium.
When remodeling a small apartment, you can make a studio apartment. The area for receiving guests and relaxing is separated from the kitchen by a movable partition. Glass, stained glass and mirror screens will look beautiful and visually enlarge the space. A bar counter is installed that divides the area and is used as a dining table.
To save space in the kitchen, a wide countertop is installed instead of a window sill. However, at such a table it is inconvenient for a family of 3-4 people to dine and receive guests.
The photo shows a competent layout of a one-room apartment with an area of 35 square meters. m. In each example you can see 3-4 main zones, which are highlighted with the help of finishing materials: plasterboard, glass partitions, fabric screens.
Design "Khrushchev"
A one-room “Khrushchev” apartment... An entrance hall, a compact room, a miniature kitchen, a bathroom, a small storage room - that’s all that an apartment created in the post-Soviet period can “please”. How can you skillfully place the essentials in such a small space? The main thing here is to decide on the functional load of the apartment, and then start remodeling.
The hallway is a narrow corridor where it is inconvenient even to undress. If you want to get a more spacious hallway in a “Khrushchev” building, you need to make the following decisions:
- If you have a storage room, it should be converted into a closet, and hooks for daily clothes can be attached to the wall. Using a mirror you can visually increase the width of the space. Poufs with voids or a narrow shoe cabinet with seats on top will be an excellent space-saving option.
- Since the geometric shape of the corridor in “Khrushchev” buildings can be different, a corner or miniature wardrobe is suitable for a long room. It is better to decorate the hallway in light colors and provide maximum lighting.
- The room is the most “tasty” piece. Its task can be solved in two directions:
- Bedroom and living room;
- Recreation and work area (children's).
For the design of the room, a single style solution is selected, and it is worth paying attention to the use of zoning. Furniture is selected in small sizes, and decorative items are kept to a minimum
Furniture is selected in small sizes, and decorative items are kept to a minimum.
As for color, there should not be a lot of it, and therefore coatings with small patterns should be abandoned
If you want to focus attention on a specific wall, choose a bright tone of paint or wallpaper
A room with a single covering divided into zones by partitions and light will look more organic.
One-room studio apartment
A popular design solution when decorating a one-room apartment is considered to be redevelopment into a studio apartment. Of course, this design has both advantages and disadvantages. The main advantage is the additional free space.
The studio apartment comfortably accommodates a large kitchen set. The dining table can easily be replaced with a stylish bar counter, which serves as a kind of separator between the kitchen and room areas.
As a rule, in the kitchen area, not only the design of the walls and ceiling, but also the lighting differs from the rest of the room. If you choose laminate flooring for the room, then you should buy tiles for the kitchen. The mosaic option will be in harmony with the wall apron.
The lighting of the two zones should also be different:
- there is a luxurious chandelier in the room;
- in the kitchen there are spotlights around the perimeter and additional lamps on the cabinets.
Interior for a family with children
Arranging a one-room apartment for those who have a child is not an easy task. In such a situation, the guideline is the age of the child and the needs of all family members.
It is very important to use every corner in the apartment to the maximum. First, you can think about the placement of the storage system:
- opening podium;
- closet;
- hanging shelves.
So-called loft beds, which have a pull-out desk or wardrobe, are perfect for a child. This way, the child will have his own corner and will not disturb his parents.
In the pantry and hallway you need to provide shelves and a sufficient number of lighting fixtures. In a small apartment, you can provide a sliding version of the doors, and if swing doors are preferable, then they should open outward. The door leaf is selected as close as possible to the color of the overall design of the room. So, it will not be conspicuous and will not make the room visually smaller.
Rational interior for a family with children
Interior design of a one-room apartment of 35 sq. m in photographs confirms that you can live comfortably even in cramped conditions. It is important to properly separate the personal space of children and adults.
The part of the hall that serves as a bedroom can be fenced off with built-in wardrobes with mirrors or racks with multiple shelves facing the children's area. They will accommodate books and toys, stationery and other small items.
General view of a room for a family with a child
Organization of "children's" space
The children's area is separated by a screen
Living area with built-in lights on the ceiling
If there are two children, it is better to buy a bunk bed, but the youngest is usually placed on the bottom. Two-level furniture is also suitable for a single-parent family, then the mother rests below, and the child willingly uses the ladder leading to the loft bed on the closet.
Attention! Children need enough free space to develop; they are mobile and active! There is no point in piling up children's furniture when you can sleep on a folding sofa.
A chair-bed and all kinds of furniture transformers will also be useful for saving space. A good solution is a podium for a computer desk, under which a pull-out bed is hidden.
Living area on a podium with a pull-out bed
For an organic solution to any project, stylistic consistency is important. It could be classic or country, modern or art deco, modern styles or something with an ethnic flavor. Choose any design project for your one-room apartment of 35 sq.m., using photographs from our selection.
See alsoErgonomics in interior design: 10 rules for comfortable space
