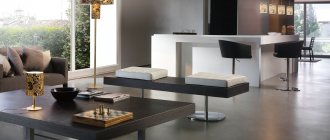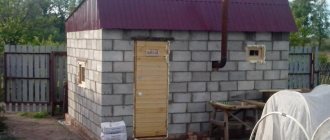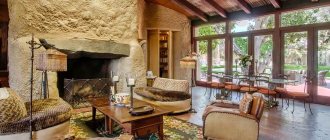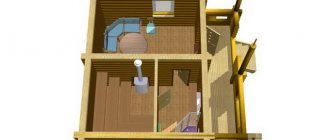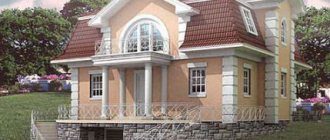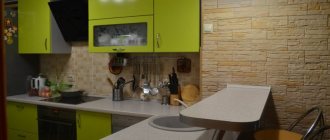Houses built many years ago are full of mysteries and various architectural surprises. Seemingly typical, apartments in such buildings can surprise you with a non-standard approach to the arrangement of one or another element.
Such nuances arise after numerous renovations, when each new owner, keeping up with his times, tried to modernize something somewhere.
Now you can see many photos of the layout of the Stalin building and choose the option that you like best.
Before or after
Stalinka buildings can be roughly divided by the years of construction, that is, the time before and after the war.
In the pre-war period, these buildings became the architectural decoration of cities and towns. At that time, the construction budget was not very limited and the houses, mostly made of red brick, were built beautiful, spacious, pleasing to the eye with their grandeur, and sometimes splendor.
High ceilings and windows, elegant balconies, wide staircases - everything was done on a grand scale characteristic of the Russian soul.
In the post-war period, there was a need for emergency construction after the devastation. Here, in large numbers, throughout the entire territory of the then country, typical Stalinist layouts began to grow like mushrooms.This is where communal apartments, the so-called corridor-type apartments, originated.
The facades of the buildings were no longer decorated, and the area of the premises was significantly reduced. Sometimes the buildings lacked not only elevators, but also basic amenities.
Communications
Stalin's houses are radically different in terms of communal amenities in comparison with modern and modernized multi-storey buildings.
A distinctive feature of the building is a centralized sewerage system and cold water supply, carried out from the basement through a specialized pipeline, and a separate bathroom. Heating in Stalinist houses is carried out centrally, and the pipes are filled directly with hot water.
Most of Stalin's buildings were equipped with individual boiler rooms. Currently, it is quite difficult to find such buildings, since all systems are connected to a centralized system.
The first Stalinist houses built in large cities were equipped with wooden slabs, because there was no central gas supply. Gas was first installed in the capital of the Russian Federation in 1949. To operate wooden slabs, individual chimneys were erected. To obtain hot water, solid fuel boilers were used, so there were individually allocated spaces in the basements for storing fuel raw materials.
The Stalinka working type design did not imply the installation of a bathtub in the bathroom, so such rooms were equipped with a toilet and washbasin. Stalin's workers' houses were not connected to hot water. At some point after planning, showers or bathtubs were installed in the kitchen area.
To create electrical wires, aluminum and copper flexible wires equipped with specialized rollers were used.
Electricity meters were located in the apartment near the front door. During construction, special wiring with a maximum margin was used, but modern residents of such apartments are faced with the problem of a lack of power in the wiring.
READ MORE: Aubrieta 65 photos of perennial aubretions Planting flowers and caring for them Growing from seeds How to plant in open ground
Houses over 5 floors high are equipped with a garbage chute and an elevator shaft. The garbage chute hatches were located in the kitchen near the winter refrigerator, which was made in the form of a wooden cabinet and was located under the window to connect the structure with the street. Winter refrigerators were an essential item due to the fact that the electric refrigerator familiar to modern people was practically inaccessible to most of the population.
Demolition of non-load-bearing partitions
A one-room Stalinka, depending on the year of construction, can have an area of 30 to 50 square meters. In this space there is room for the designer’s ideas to run wild. Moreover, the layout of the corner steel structure differs little from the standard one.
Since mostly old houses were built with support from the foundation and load-bearing walls, almost all partitions can be moved, shortened or demolished and new ones installed.
In one-room apartments, the studio option of combining a kitchen with a room is most often made. Due to this, the space visually increases and the possibility of a different option for furnishing the apartment appears.
Spatial possibilities in a two-room apartment
The layout of a two-room Stalin house and subsequent repairs is quite a troublesome task. Here, in an old house, you cannot do without preliminary repairs. It is necessary to replace the floors, redo the ceiling and walls.
The only thing that requires special care is the non-load-bearing walls with the neighboring apartment. Often in a bedroom or living room the wall can be simply made of wood, hidden behind a layer of finishing materials.
In an apartment, non-load-bearing walls can be removed and new ones laid out, while neighboring walls are sometimes better to be touched to a minimum.
Sequence of repair work
Stalin layout 50 sq. m. or more is carried out according to the standard algorithm for this type of building. First, complete dismantling is carried out.
To do this, it is necessary to free the entire apartment from unnecessary trash and things that require preservation. Further work is being carried out to prepare communication systems.The electrical system, which probably requires a complete replacement, since it is not designed to power the totality of modern household equipment, is turned off, temporary lighting and power supplies are installed.
The gas is shut off for subsequent replacement of gas equipment. The same applies to water, it is shut off and a temporary drainage system is made with a water supply point.
After the communications are prepared for complete dismantling and subsequent replacement, cleaning of the apartment begins.
Kitchen space layout: principles of planning, proper arrangement and functional kitchen design (115 photos)Hall layout - stylish design ideas and interior design rules (135 photos and videos)
Layout of the living room - zoning options and features of creating a unified style (90 photos and videos)
Everything is subject to cleaning - the floor covering and, possibly, underground debris (if any) must be removed from the floor. Old finishing materials are removed from the walls and ceiling.
When all dismantling debris has been removed, you can begin repairs. It is done in the same order - first communications, then flooring and finishing.
Decorate the interior in the best European traditions
Architect Antonina Sinchugova decided to abandon fancy decorative solutions and unnecessary things in the interior and create a feeling of harmony and peace. Here, simplicity was set from the very beginning: the customers asked for the apartment to be minimalistic.
Thanks to hidden storage systems, a minimalist color scheme and unity in the design of all rooms, a modest two-room apartment looks cozy and spacious.
Design: Antonina Sinchugova
In a small three-room apartment in the center of Moscow, decorator Zhenya Zhdanova had to create a comfortable interior in the best European traditions. Redevelopment helped solve the problem - the decorator got rid of the tiny kitchen, combining its space with the living room, created a combined bathroom and adjusted the volumes of the hallway and bedroom.
READ MORE: Wallpaper in the hallway for light-colored doors. Ideas and photos
