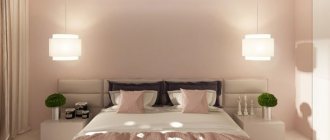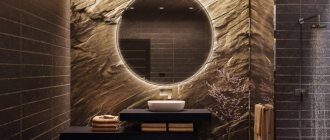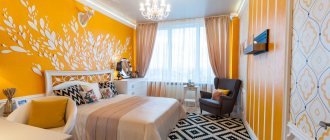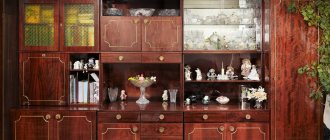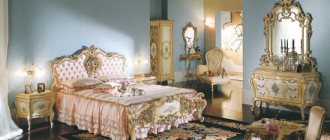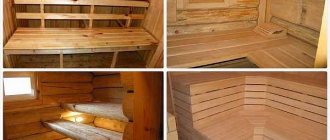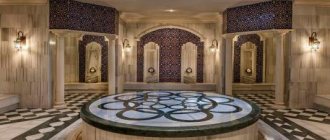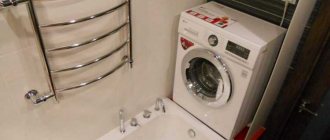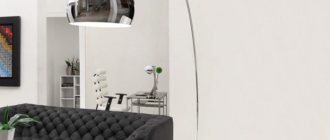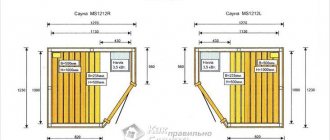Relax, relax in a pleasant and relaxed atmosphere, drink a cup of coffee or just dream: all this requires a certain hospitable atmosphere, as well as free space to organize a cozy place in your own home - a lounge area.
You can create a cozy corner for relaxation even in a small apartment
Choosing a style direction for the rest room
There are no strict canons, everything is limited only by flights of fancy, decisions, and, of course, the budget. Before you start designing a break room, you need to evaluate some of the household features and lifestyle preferences of the residents.
The design of the recreation area should suit all family members
Modern
For some people, it is important to organize a reading area in the living room, for some people they need space to put a gaming area, and for others they will need to find a place for a piano.
A comfortable reading corner can be created in a free corner of the living room by installing a floor lamp and a comfortable chair with a footrest.
When imagining a living room with a fireplace, people often associate this room with a classic style, with traditional furniture and discreet luxury. But there are several options for a modern recreation room, the appearance and functionality of which proves that the interior can be anything. The bright finish goes well with the rich color of the upholstery, creating a cheerful and festive mood.
The fireplace can fit into absolutely any style, you just need to choose the right design of the heat source
Classical
The classic style is characterized by smooth lines and rounded shapes. The interior color has a calming effect. This interior uses pleasant natural shades: from soft beige to light blue, which create a feeling of lightness. These colors promote recovery and help relieve fatigue and tension.
The design of the recreation area in a classic style is particularly cozy and chic.
For decor, multi-level, dim lighting, local light sources are suitable: a crystal chandelier with pendants, wall sconces, spotlights and various built-in lighting options.
And other styles
An eclectic apartment contains, among other things, elements of industrialization, but the warmth and comfort of the room does not suffer from this. Rather, they acquire individuality and taste.
Lounge area in the living room, decorated in eclectic style
For many homeowners, a living room-coworking space, or a studio with a kitchen, is a space for family leisure. Some people like to study a book while sitting in a comfortable chair, some need access to board games, and some just need a large space for active interaction with children.
The younger generation often chooses loft interiors to decorate their homes.
How to transform a balcony?
The balcony is a place where various rubbish is stored:
- old, unwanted clothes;
- jars and flasks;
- sled;
- baby carriage.
Do you think that all this can be useful, so you don’t raise your hand to throw it away? There is a good ancient wisdom: if something has not been used for a year, you can safely throw it away; it will never be needed again. You have simply forgotten about her and can easily do without her. The goal is to free up space on the balcony for privacy in a one-room apartment with a small kitchen.
Put up purple wallpaper, it's calming. This is exactly the feeling you want to get from a vacation. Place a chair or makeshift sofa: put boards on the floor and larger pillows on top to make it warm and soft. Hang a lamp and a bookshelf nearby. Now all I have to do is find half an hour in my busy schedule to sit down and read in silence.
Related article: Picasso, Van Gogh, Shishkin: how their paintings will look in a modern interior
Lighting options in the room
Large break rooms require three types of lighting: general, task and accent. A small relaxation room can be limited to two. Diffused light provides the room with general lighting, task light directs light to certain areas, and accent light highlights specific objects.
Combining various lighting fixtures will ensure a comfortable stay in the room, regardless of the time of day.
Lighting of a large recreation room with coworking elements
The combination of different types of lighting located at different points in the room is important to create the right zoning scheme for the living room. It is created by a central light, three table lamps, one floor lamp, and an accent light in the ceiling on the window side of the room. They all come together to create a layered and robust lighting design that is free of shadows.
Each functional area of the room has its own personal lighting
Warm living room lighting
When it comes to warm overhead (ambient) lighting, a great idea is to use two types of lamps. In an elegant living room, lampshades provide most of the light (which spreads across the ceiling), while a transitional pendant light highlights the seating area in the center of the room.
Table lamps with yellow light will highlight the sitting area in the living room.
Living room with several ceiling lights
In a large room, one overhead light may not be enough. In most cases, chandeliers are a good solution, but if you need more brightness, you can hang several lamps throughout the room.
The number of lamps depends on the area of the room and the color palette of the interior
How to plan the division of a room into zones during the construction or renovation phase?
It is better to plan recreation areas for your husband, wife and children at the stage of building a house or renovating an apartment. Tell the masters about your desire. Designers will help you find an approach to placing cabinets, beds, sofas, armchairs, tables, and your own corner.
Repairs will cost more than regular whitewashing and gluing of new wallpaper. But the result will please you. In a niche you can place a sofa, and in front of it a table, at which the family will spend time together playing board games.
Related article: How to fit artificial flower arrangements into the interior?
The designer will point out the possibility of hiding the beds in a cabinet; they will be taken out by pulling them out at night. As a result, space will be freed up in the room for children's games. There will be fewer bruises and bruises on the corners of furniture.
If you have a small apartment, finding a place to relax is not a dead-end task. Experienced professionals will help you find a solution, and you can do some of it yourself.
Techniques for zoning space in the interior (1 video)
Recreation area (14 photos)
Furniture selection
The main feature of furniture in the relaxation style is the organization of space in such a way that everything in it contributes to relaxation. Every detail (window, chair, candle) is thought out and works to create an atmosphere of peace. The purpose of the living room is to relax, not to work at the computer.
Comfort in the relaxation area begins with a comfortable sofa
If the dimensions of the room allow, a couple of soft armchairs must be added to the sofa.
Modern people suffer from an excess of information, so a practical way of zoning is to use furniture to divide the space: bar counters, shelves, cabinets, sofas. Sometimes it is enough to place these simple objects in an unusual place to get the desired result.
A rocking chair will make your rest as comfortable as possible
The more original the design of the rest room, the better. Beautiful photo collections, books, and your own imagination are motivators in this matter. Materials and objects such as organza, pillows, candlesticks create a space for relaxation and beautiful photos.
