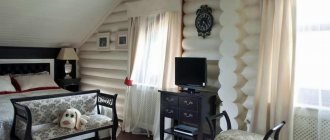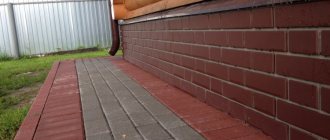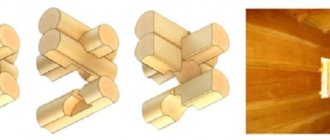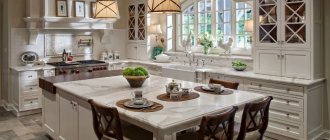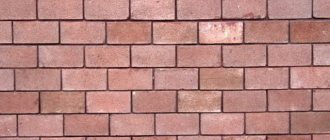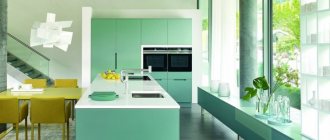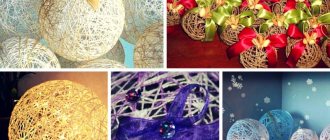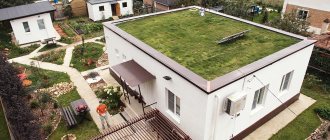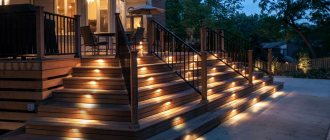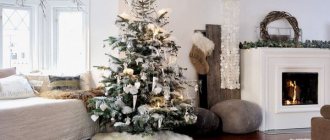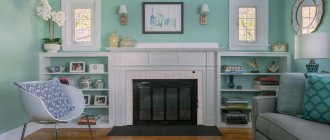Gone are the days when the phrase “log house interior” was associated with the modest decoration of a log house, low ceilings, and small windows. A modern log house can be very different: a huge hut decorated to resemble ancient Russian chambers, or an elegant mansion in the Art Nouveau style of the early 20th century, or a constructivist house with multi-level terraces, or a spectacular Post & Beam frame-log structure. Accordingly, the interior of a log house allows for a lot of options. Moreover, you don’t have to limit yourself to one style, but you can implement different interior styles of a wooden house in different rooms.
What will unite them will be the log walls themselves, which are associated with reliability, good quality, with the centuries-old history of mankind, with life in harmony with nature. As an accent of the interior of such a house, there is always an invigorating smell of solid wood, unavailable in urban high-rise buildings.
Russian style wooden house
Russian style in the interior of a log house does not mean a heap of Russian ethnicity, like in a souvenir shop with nesting dolls. Although products of famous folk crafts - Gzhel, Khokhloma, Vologda lace, Kasli casting, filigree - may be present as a necessary decor.
The basic concept of Russian style in the interior design of a log house is a stove lined with highly artistic tiles.
All rooms are dominated by solid wood, no MDF or chipboard, no plastic windows. Tables, benches, chairs, kitchen sets, and chests of drawers are made from solid wood. Their surfaces are not painted, the wood texture is clearly visible. Built-in appliances are covered with facades.
Required design elements:
- a variety of natural textiles, including hand-embroidered ones: napkins, tablecloths, bedspreads, towels, thick linen curtains, interior drapes, fabric ceiling;
- various wooden carvings - on furniture, window and door frames, stairs and other structures;
- elegant chests and caskets instead of wardrobes, chests of drawers, banquettes;
- kitchen design in a log house necessarily includes a large dining table and wide benches;
- lamps are selected in the form of lamps or candles;
- traditional accessories: samovar, pottery, jugs, barrels, colorful rugs, forged items.
In general, the premises should be light and spacious, no clutter of furniture and things.
Interior decoration of a log house step by step
The rule for finishing work inside a wooden house is simple: work is carried out from top to bottom. Thus, the ceiling is finished first. After completing the finishing of the ceiling structures, you should begin to process the wall surfaces, and then the floor.
Finishing work of a wooden house
Preparatory stage
The wood surface must be prepared for any type of finishing. Finishing includes the following steps:
- Cleaning wood from dirt and dust.
- Sanding to obtain a more even and smooth surface. The main tool used to grind surfaces is a grinder. Sandpaper will help.
- Varnishing wood to protect against pests and external influences. For these works, antiseptic solutions are used. It is advisable for wood to remain in light natural tones.
- The surface of the walls, ceiling and floor is treated with a fire retardant. Fireproofing wood will not be superfluous.
When finishing the floor, you should also choose natural materials, such as parquet, cork or boards.
Installation of communications
Communications in the house should be removed from public view. Therefore, the sewerage system, heating system and water supply must be installed even before finishing work begins, so that they can be properly hidden or camouflaged.
An important emphasis is on electrical wiring. In a wooden house, it is especially important to install electricity correctly.
In a wooden house, it is especially important to conduct electricity correctly
Ceiling finishing
For the ceiling in a wooden house, the most harmonious material is natural. It is chosen by successful designers and customers. The ceiling is hemmed with durable boards. It is possible to use open beams as a wooden ceiling. The third option would be an unfinished wooden ceiling, which should only be varnished.
Materials for finishing the ceiling can also be: lining, veneer or wood panels. An inexpensive and simple option would be white drywall. The ceilings in the frames are insulated before the finishing coating.
Wall treatment
Materials for finishing the wall surface can be different: from wood paneling to plastic panels. An important point in installing the covering is the installation of the sheathing. Insulating materials (for example, stone wool) are placed in the frame profiles.
If you want to stick colorful wallpaper or paint the walls in unusual colors, there is a solution if you cover the log walls with plasterboard. Using this material it is possible to build arches, niches, and complex structures, including on the ceiling.
Wall treatment
Floor finishing
To keep the house warm at any time of the year and in any weather, you need to take special care to thermally and waterproof the flooring.
The floor in a log house is laid on beams already prepared at the construction stage. All of them are treated with antiseptic solutions. The floor is rough finished, which can be ordinary boards or plywood. The final coating can be natural materials. If you are concerned about indoor humidity, you can avoid wood flooring by first screeding and laying ceramic tiles on the subfloor.
Wood is an aesthetic material that looks expensive and aristocratic. There is no need to spoil it with plastic or other artificial materials. The main purpose of finishing is to only emphasize the aesthetics and natural beauty of wood, preserve the original appearance of the material for many years, and also create a tangible atmosphere of warmth and comfort.
Scandinavian style wooden house
The interior of a Scandinavian-style log house is characterized by an abundance of light and space - an open plan, high windows, wide doorways, adjoining rooms. The main colors are light: white, cream, blue, light gray, beige, ocher, terracotta. The furnishings are laconic, practical, no unnecessary decorations, old paintings or antiques.
Main features of Scandinavian design:
- windows without heavy curtains, only with light curtains or blinds;
- furniture, flooring - white or made of light wood;
- beds and sofas - folding, with drawers;
- bright color accents - scarlet, burgundy, yellow, green - in the form of small inclusions in upholstery and cladding patterns;
- The decor contains northern and sea motifs: ornaments or ceramic figurines with fish, deer, and Christmas trees.
Canadian style wooden house
Today, the Post & Beam frame-and-log house-building technology (read “post and beam”, post and beam) is rapidly gaining popularity. It came to us from Canada, where most log houses are built this way, but in general this technology has been known since the European Middle Ages under the name half-timbering.
Such houses have a rigid frame made of massive vertical logs, horizontal beams, and diagonal braces. Horizontal short thick logs are placed in the gaps between the vertical posts, but in general these gaps can be filled in any way - for example, timber, flat panels of different materials, or a full-wall window.
This opens up enormous possibilities for a variety of building architecture options, as well as finishing methods.
Advantages of Post & Beam technology over traditional log house:
- lower construction cost;
- lower cost of operating a home, greater energy efficiency;
- fast construction;
- no shrinkage, deformation of stairs, floors, roofs;
- aesthetic appeal, diverse architecture.
Frame-log houses can be round or octagonal, with complex roofs, internal balconies, bay windows, and terraces. One of the spectacular options is when the frame rests on a huge vertical log with a meter in diameter, which stands in the center of a vast hall with high ceilings.
Any natural materials are appropriate in the interior of a frame log house - wood, stone, glass, forged metal, eco-friendly fabric.
Bedroom design in the attic of a wooden house
Often in wooden houses, bedrooms are located in the attic or attic. To do this, you need to take care of the proper preparation of this room in advance. After all, the bedroom is a place to sleep, i.e. a person will spend a lot of time there, which means that this room must be beautifully decorated; it is worth taking care of the insulation and lighting of the attic space. When decorating a bedroom in an attic with a sloping roof, many people don’t like that part of the room seems to be “eaten up.”
However, with the correct finishing and design of such a room, you can visually dissolve the roof in space so that it is not so conspicuous:
- Textile drapery is used on the ceiling, the walls are decorated in light colors, and a minimum of furniture is placed to make the sleeping area spacious and airy.
- Transverse wooden decorative beams are used, which visually brighten up the sharp corners of the roof and slightly level the ceiling. Such beams are painted in eye-catching contrasting shades, creating an original design.
To achieve comfort in the attic space, you need to follow some design rules.
Namely:
- Choose paint. For a small room, light shades are suitable, which will visually expand the space. If you want to use bright colors, you need to use them very carefully.
- Carefully approach the arrangement of furniture, do not fill the room with it.
- To complete the look of the bedroom, use various accessories - from curtains to pleasant little things on the shelves.
Provence
The design of a Provence style log house is designed in pastel colors, and the decor is associated with the colorful herbs of southern France, summer heat, lush vineyards, and leisurely provincial life. Windows to the ceiling let in maximum light, fresh and dried flowers are placed everywhere, the latest household appliances are adjacent to antique furniture inherited from grandmother.
Distinctive features of the Provence style:
- painting of walls and ceilings - cream, beige, pale green, lavender, soft lemon; doors and windows are usually white;
- on the floor there are textured boards and terracotta tiles;
- the furniture is simple, with rough silhouettes, sometimes artificially aged and shabby; beds with wrought iron headboards;
- various wicker furniture;
- an abundance of natural textiles made of cotton, chintz, linen - napkins, curtains, tablecloths, small pillows, curtains;
- floral patterns on furniture upholstery, ceramic dishes, flower pots, wall decoration;
- Forged elements are required - chandeliers, sconces, candlesticks, mirror frames, wall shelves, grates on the fireplace.
The Provence style is characterized by an abundance of accessories - various shelves lined with small elegant things, photographs, drawings, framed paintings, lace napkins, wicker vases, baskets, flower pots, decorative plates, figurines, etc.
Country
The interior of a house made of rounded logs in a country style is rough simplicity without frills, high-quality man-made products made from natural materials, slight disorder, and the absence of bright accents. The center of the living room is always occupied by a fireplace - stone or brick, or in extreme cases, electric. Flooring - pine boards, sandstone, slate tiles or laminate imitating natural materials.
Country music is characterized by:
- voluminous bulky furniture that does not look new (aged or restored); Leather sofas and armchairs are acceptable;
- massive forged chandelier;
- an abundance of textiles made from matting, linen yarn, cotton, chintz - curtains, tablecloths, bedspreads are in the same palette;
- wall shelves with arranged baskets, pots, vases, figurines, photographs;
- a lot of handmade items - self-made benches, stools, hand-knitted blankets and napkins, wool products, carved wooden sculptures, original crafts made of clay, driftwood, etc.
Country mood: interior of a children's room in a wooden house (51 photos)
Designing and creating the interior of a children's room is a responsible and complex task. Indeed, in addition to the fact that the little person should be comfortable here, one must not forget about the safety of the materials used, the influence of them and colors on the development and psychological state of the baby. If it comes to a wooden house, then they took care of environmental friendliness at the construction stage; everything else requires no less attention.
Before you start
It is worth remembering that every child is unique, and one size fits all will not work. The room should be designed in accordance with the desires, skills, age and hobbies of the son or daughter
You don’t need to be a designer to please your child with the design of a room, it’s just important to know what he likes and what he doesn’t like
Important! The finishing of wooden walls must be safe for the occupant of the premises; it must be amenable to hygienic cleaning. The younger the child, the more cycles of such cleaning need to be carried out.
Walls made of rounded logs in a wooden house do not need additional finishing at all, because they themselves are already an absolute compliance with the rule stated above. If such naturalness cannot be left in its original form, for example, when the house is not new, you can use the following solutions:
- Wooden lining.
- Plasterboard sheets. They can be plastered or covered with wallpaper. As for the latter, you should not buy too expensive ones. The best option is paper. They are colorful, and changing them will not be a significant blow to your wallet.
- If the walls are not in the best shape, but do not have deep cracks, then they can be updated by covering them with stain or water-based paint, which are also safe.
Layout
If design flourishes are not so important for children, then layout is important. Moreover, the child’s desire to be in the room, study, etc. depends on its convenience. In any case, you need to achieve the “interesting” effect. It is necessary to highlight several main zones that should be different, at least visually.
Wood boilers for outdoor installation (2 photos)
Rustica
Rustic style is a type of country, only even more rude, uncouth, and brutal. In the rustic design of a log house, things remain in their original condition and a minimum of processing is used. Of course, natural materials reign here - textured wood and wild stone in their natural beauty.
The furniture and doors are massive, made of solid boards and have a rough appearance, as if they had been hastily knocked together from whatever came to hand. The legs of the chairs and tables are made of knotty driftwood. Handles, hinges, decorative overlays, and other metal fittings are rough antique hand forging.
The decor includes many crafts made from branches and old logs with bark: hangers, lampshades, mirror frames, stair railings. Forged lamps and grilles, animal skins on the floor, stands made of stumps, large wicker baskets, stone countertops, powerful ceiling beams processed with an ax fit well into the style.
The stove or fireplace is made of brick or lined with rough stone.
In general, rusticism is a purely masculine style of furnishing, the home of warriors and hunters, where all sorts of cute feminine trinkets would be out of place.
Log house design: external and internal decoration
The design of a wooden house made of logs is designed in a modern “rustic” style - bright, imaginative, very comfortable and functional.
The rounded log has become a material that gives it a unique charm both outside and inside the house.
Exterior finishing
The top of the house is covered with metal tiles, the basement is lined with stone. Bright red frames and the front door are a rich decorative accent that adds uniqueness to the exterior of the house.
Additional elements for decoration were chosen by the owners of the house themselves, whose reverent love for Russian antiquity forced them to treat this choice with special care. A cart wheel on the porch, antique samovars, shelves on wrought-iron brackets - all this emphasizes the chosen style and introduces the aroma of time.
In the evening, the terrace is illuminated by antique-style lanterns hanging from the ceiling.
Interior decoration
The interior decoration of the log house is very simple - most of the walls were left bare, leaving the logs to show off their natural colors and texture. Even in rooms with high humidity, part of the walls is an unprotected log.
1st floor
Hallway
Kitchen and dining room
There is no wall between the kitchen and dining room; they are separated only visually - there is a kitchen island on the border. The dining area is dominated by a homemade table: a large pine tabletop is mounted on cast iron bases. The chairs in the working and dining areas were ordered from the same manufacturer.
White display cases were placed in the partitions by the window on both sides - they are quite simple in shape and budget-friendly in price. They house a collection of antiques, lovingly replenished by the owners.
Living room
Everything in the design of a wooden house made of logs is subordinated to one idea: to make it comfortable and cozy. Its interior decoration is simple and at the same time unusual. The floors in the living room at first glance seem to be tiled in different shades, but in fact they are made of larch boards. The boards are painted in two tones - milky and dark gray.
The sofa area is also decorated in an unusual way: one large sofa was replaced with two medium ones, placed diagonally - along the direction of the “tiles” on the floor. The sofas are comfortable for sitting, and at night they can be folded out to create additional guest sleeping areas.
Work zone
A large desk near the window allows you to sit comfortably, and an antique abacus on the wall serves as a decorative indicator of the purpose of this corner.
2nd floor
The design of the upper part of the house is softer and calmer compared to the first, which is natural - after all, there are private rooms intended for relaxation. The partitions between rooms are plasterboard mounted on a metal frame.
The interior decoration of the log house on the second floor was carried out taking into account the fact that the roof has a significant slope. But the “attic” effect did not spoil the premises, but, on the contrary, added an additional charming accent to the interior.
Bedroom
In the master bedroom, the wall near the head of the bed is covered with wallpaper with a black and white print of flowers. The wrought-iron headboard continues the pattern of the print on the wallpaper. Small wardrobe rooms are located on both sides of the bed; the entrance to them is closed by light-colored doors made of stacked slats - a solution typical of the country style, especially in Southern France.
Children's room
Since there are three children in the family, we had to give up bedside tables - their functions are performed by niches above the headboard. Between the two beds, white doors of the same design as in the bedroom of the adult family members hide the storage system behind them.
Some of the walls of the nursery are made up of unprotected logs, and some are covered with bright floral wallpaper. Bedspreads in a “country” style and a striped “path” on the floor are an indispensable accessory to any country bedroom.
Bathroom
Even the bathroom has log walls, and it looks very original. This solution was made possible thanks to the use of special compounds that make the wood moisture resistant. The walls near the bathtub and washbasin are partially tiled and partially covered with moisture-resistant vinyl wallpaper. The sink was placed on a forged base, created according to the sketch of the owner of the house.
Chalet
A chalet is an alpine variety of country, a cozy rural house in the mountains. This does not mean that the chalet style is only suitable for the mountainous provinces - it is now popular everywhere in the world, including in cities.
Here, too, the interior is dominated by raw wood and stone, rough fabrics and leather. No glossy, sanded or polished surfaces. Simple large-sized antique furniture, wooden or ceramic decor, panels and tapestries on the walls, compositions of dried mountain and wild flowers, fresh flowers in wooden tubs. Everywhere there are rugs or capes made of artificial skins, knitted blankets with simple patterns.
The floors are covered with unpainted solid boards. In the kitchen and bathroom, the floors are covered with stone or tiles imitating stone; sometimes “warm floors” are installed. An impressive fireplace is decorated with wild stone or wood. You can also clad part of the walls with stone, for example, around doors. Ceiling beams are required on the ceiling - real or decorative.
The general palette of the chalet is warm wood, brown, terracotta, ocher tones with contrasts of white and blue-gray.
Thus, a modern interior in a wooden house made of rounded logs can be very diverse. In addition, the creativity of designers is not limited to the listed styles - the interior design of a wooden house made of logs can include elements of classicism, modernism, fusion and other styles, unusual contrasts, and original modern solutions.
They have one thing in common - the rejection of plastic and other “chemicals”, a preference for natural materials, and the general trend of eco-style. Whatever the interior, a person in a wooden house always feels comfortable and confident: such houses are friendly to people, they have a long history - our ancestors lived in them. It's good that this tradition is being revived.
Finishing materials
The first step after shrinking the logs is to protect the house from pests and fire. For this purpose, the wood is treated with special varnishes and antiseptics. This is followed by finishing.
Before you begin finishing, it is necessary to caulk all existing cracks between the beams. The process is carried out by plugging holes with linen thread and moss. For a better effect, you can use a concrete solution.
What materials can be used to decorate the room?
Finishing timber with clapboard
What are the advantages of lining?
- environmentally friendly material;
- combines beautifully with any other surfaces, can be used in any room or throughout the entire common area;
- creates an incredible atmosphere in the house in combination with stone;
- ensuring durability and practicality of repairs.
To secure the lining to the paving walls, it is necessary to build a sheathing onto which the lining sheets are subsequently attached. It is recommended to create insulation between the finishing material and the wall.
Finishing with drywall
We have already spoken more than once about the purpose and use of drywall in a log house, but we will repeat the advantages of its use:
- moisture resistant and fire resistant;
- an excellent material for the construction of arches, ceiling structures and the construction of interior partitions;
- the practicality and durability of the material allow you to preserve the repair for many years;
- easy to install;
- the material is quite durable, although it is subject to mechanical damage;
- Using drywall as a base makes it easier to stick wallpaper or apply decorative plaster.
In order to erect plasterboard walls or partitions, it is necessary to first prepare a metal frame, which is the lathing.
Subsequently, sheets of plasterboard are placed on them and secured with self-tapping screws. After their installation, additional finishing material can be applied to the walls, having previously primed the surface.
Siding or plastic panels
Among the advantages of using plastic panels in a wooden house:
- very budget material;
- moisture-resistant;
- is practical;
- Dirt can be easily removed from the panels;
- easy to install.
Installation begins with the sheathing, onto which the panels are subsequently attached. It will be useful to use a sealant, since the joints will need to be processed.
