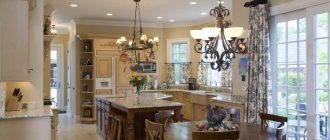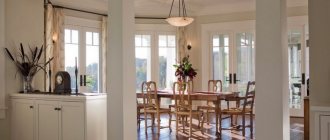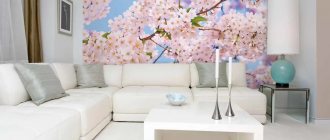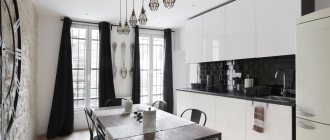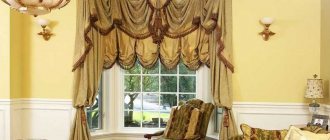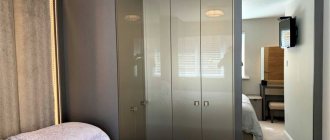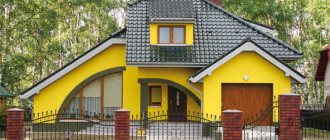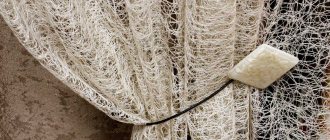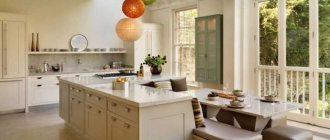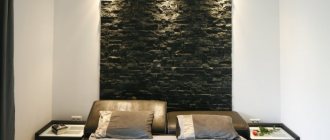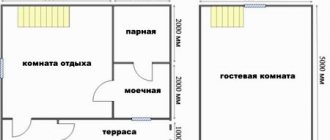Many people associate the flat roof of a house with the urban landscape. However, there are many low-rise suburban buildings with rectilinear shapes and flat roofs - expensive private houses. Both cases of using a direct configuration can be considered classic. An important feature of flat roofs is their arrangement to withstand stagnant masses of water and snow. Since the purpose of the roof is also important, there are many more options for the arrangement and combination of different materials than the main types of roofing. Some types of flat roofs appeared relatively recently, for example, inversion, and have already managed to occupy their niche. There are also ready-made designs of houses with a flat roof. They incorporated several aspects regarding materials, amenities, shape, color and optimal placement. Flexible pricing should make choice easier.
Peculiarities
A distinctive feature of houses with a flat roof is the need for high-precision calculations to ensure the reliability of the structure. The roof of the building should be finished with modern insulating materials - polymer coatings, membranes, mineral wool products. Residents will need systems for organizing the drainage of melt and rainwater, and in most cases, special means for heating the roof. It is important to provide easy access to the roof for cleaning the stormwater system, removing snow and debris, technical inspection and repair work. For flat roofs, special GOST and SNiP standards apply. According to technical regulations, it is impossible to make a perfectly flat surface of a house. One of the reasons for the ban by regulatory authorities is the complexity of care. The slope must be at least within 1-5%, and if the roof is not in use, the mandatory figure can increase to 15%.
Before designing a structure with a flat roof, you should consult with an experienced architect!
Are there any benefits
Many people are afraid to choose a flat roof, not thinking about how many advantages this design has. Among the main ones are the following:
- smaller area;
- fast construction;
- greater work safety;
- ease of maintenance;
- Possibility of various uses;
- possibility of installing skylights;
- minimalism.
The area of a flat roof is smaller than other types of roofing. This is due to the fact that the rafter system implies the presence of several roof slopes. This increases the consumption of material for the decking several times, as well as the windage of the roof itself. Due to its smaller size, the construction of such a structure takes less time, which has a positive effect on the overall construction time of the building. Carrying out work when installing such a roof is much safer than working on a rafter system. The subsequent maintenance process is also an important indicator. Replacing a single decking element on a pitched roof can cause serious problems. In some cases, special equipment will be needed for these purposes.
There are no such problems with a flat roof. Local repairs are not particularly difficult. In addition, in most cases, dismantling the old roofing is not required. It can be used as part of a cake for future flooring. The maximum that can be done on a pitched roof is to organize a living space in the attic space. Flat roofing can be used in a variety of ways. For example, you can make a small terrace on it, where it is pleasant to spend warm evenings with your family. On such a roof you can build a winter garden that will please the eye and receive sufficient light at any time of the year.
Advice! You can think about an eco-friendly home that will fit perfectly into the surrounding landscape. For these purposes, not only renewable energy sources are used, but also plants are planted directly on the roof. This helps to collect rainwater, which does not go under the house, but is used to feed plants.
This type of roof allows you to have a source of natural light in the house. For this purpose, skylights or windows can be installed in it. At the same time, light enters them throughout the day, which will make it possible to reduce waste on electricity. Thanks to the use of such a roof, it becomes possible to build a minimalist country house, where it is always pleasant to return. There are no ideal solutions, therefore this type of roofing is not without certain disadvantages that are worth knowing about:
- greater accumulation of precipitation;
- the need for manual cleaning;
- a special drainage design is required;
- possibility of water stagnation;
- installation details.
Snow can be a real problem for a flat roof. If too much of it falls in winter, it will accumulate in large piles on the roof. On the one hand, this contributes to additional thermal insulation, and on the other, the pressure on the roof, and accordingly on the walls, increases. At a critical value, this can lead to destruction of the structure. Therefore, if the dacha is located near a forest, where there is little wind and there may be a lot of snow, it is necessary to carefully consider the design of the supporting system. Not only snow, but also water is retained on such a plane. If there are no plantings on top, then you will need to take care of a high-quality drainage system.
In this case, it will be necessary to make slopes on the plane of the roof itself so that the water goes into the gutters. The latter require periodic cleaning. In winter, stagnation of melt water can lead to the formation of ice, which negatively affects the coating, so a heating cable is installed in problem areas to prevent the formation of ice. Although the overall cost of materials may be slightly lower for a flat roof, the construction process is much more complex than that of a conventional pitched roof, so it is worth hiring an experienced craftsman as a contractor.
Pros and cons of a flat roof
The undeniable advantage of houses with a flat roof is their appearance. Modern design has found many uses for such roofing. With the same area for construction, equal costs for materials and technology, erecting a building with a flat surface will cost less than with a sloping surface. The flat roof space can be used effectively. Summer and sports grounds, a swimming pool are examples of standard solutions for its arrangement. The disadvantages are, first of all, the absence of a large potential part of thermal insulation. Precipitation will have a strong impact, so enhanced waterproofing and a powerful water outflow system will be needed. Removing snow from a roof area can take a lot of time, and the same goes for clearing debris. However, architects are working hard to improve wastewater treatment systems.
Roofing technology
The flat roof design involves the following workflow steps. The slope of the roof, albeit small, is achieved by creating a slope.
In this case, you can use bulk material (expanded clay), foam concrete (it is advisable to contact specialists), and insulation material. The slope is covered with a waterproofing layer on top, after which the process of laying the roof covering begins.
The next step is laying the first layer. The roll is rolled out, then heated with a gas burner and glued to the base.
It is important to ensure that the panels overlap each other and that the material is applied to all vertical roof objects (parapets, pipes, etc.).
Three layers of underlayment and one finishing layer are laid on a flat roof.
The coating installation stage is a labor-intensive process, especially if it is necessary to use adhesive mastic.
For drainage installations, overhead gutters and an internal drainage system are used.
If all the work related to the arrangement of the roof is carried out correctly, you will have an excellent opportunity to proudly declare the originality of your residential creation. And the photo taken of a house with a flat roof will join the ranks of original design solutions on the Internet.
Types of flat roofing
The most common type of roofing on the farm is non-exploitable. Strength in this case does not play an important role, because the main task is to protect the premises. Insulation and barrier materials may be used with less than optimal properties. To service the roof, walkways or paths are made along the beams. A serviceable roof is a covering that provides a solid foundation for placing various objects. It is suitable for installing swimming pools, lawns, dance floors, etc. The design feature consists of covering the reinforced concrete surface with a water barrier, insulation and vapor barrier, and then installing a screed. The surface is then covered with finishing materials, such as tiles or boards. The third type of flat roofs is inversion. All layers of waterproofing with this option are placed under the insulation. You can also place various objects on the surface. Subtypes of unused roofs:
- membrane;
- liquid polymer;
- bitumen and polymer-bitumen.
Base for flat roof installation
What the ceiling of the upper floor will be like directly depends on the structural features of the ceiling throughout the house. As a rule, it is performed using the same material as the ceiling between floors.
The most common options are prefabricated or monolithic reinforced concrete floors, floors made of profiled sheets with metal support beams.
An option with a wooden floor is also possible. The fundamental difference from the overlap between floors is the presence of laid insulation and high-quality waterproofing.
Flat roof base
Its role is usually performed by reinforced concrete slabs, but sometimes metal profile structures are used. Two options for concrete products can be used: monolithic and hollow. The coating is done in several stages. First, a heat-insulating material, a vapor barrier and a waterproofing layer are placed on the supporting base to protect against precipitation, including the vapor barrier. The number of layers of the roofing pie and the choice of materials depend on the type of roof planned. Each component is of equal importance, and if performed poorly, it can ruin the entire structure. After familiarization with the technological and operational properties (aesthetics, costs of installation and maintenance, water resistance, fire resistance), a decision is made on the design and its features for the selected type of roof.
Selection of materials and construction of a house with an exploitable roof
In order for the structure to be strong, durable and able to meet the needs of the homeowner, it is important to choose the right materials, paying attention not to their price, but to their quality. Each layer of the roofing “pie” has a number of features, which is important to consider when choosing materials used for arranging the roof in use. The composition of the roofing “pie” depends on a number of factors, namely:
- Materials used.
- Terms of Use.
- Construction type.
- Climatic and weather conditions.
- Requirements of fire and medical standards.
As for the classic used roof, suitable for arranging a garden or recreation area, it consists of the following layers:
- Solid foundation. The base is lumber, corrugated board or reinforced concrete slab. It is not difficult to guess that the latter option is preferable, since reinforced concrete can withstand the greatest loads.
- The layer that forms the slope of the roof. As you know, the concept of a “flat” roof is relative, because even a horizontal roof is not such and has a minimum angle of inclination (up to 8 degrees). You can create a slope using concrete, slag or expanded clay, applying a leveling screed. This is necessary for the proper removal of melted snow and rainwater, which have a destructive effect on the roof surface.
- Insulation (mineral boards or polystyrene foam).
- Vapor barrier layer (mastic or self-adhesive film).
- Screed (concrete and reinforced mesh).
- Waterproofing layer – ensures strength and dryness of the structure. The main materials used are film materials on a synthetic basis (roofing felt), as well as bitumen and bitumen-polymer materials.
- Finish coating. To finish the surface, you can use wood materials, clinker tiles, and gravel. If there is a garden on the roof, you can use soil and lawn.
- Construction of structures (terraces, greenhouses, etc.).
Materials for roofing pie and types of flat roofing
Standard flat roofs consist of concrete slabs with a vapor barrier placed on top. The latter is designed to protect the insulating layer from moisture penetrating from the premises. Vapor barrier is achieved using a fiberglass-reinforced bitumen membrane or vapor barrier film. The vapor barrier layer must be laid so that near the edges of the roof it rises to the height of the insulation. As for insulation, 1-2 layers are usually applied. They are covered with fused materials. Otherwise, the composition and structure of the roofing cake differs depending on the type of coating. The installation of a green roof is carried out using techno-elastic materials and a needle-punched membrane. Thermal insulation and geotextile layers are placed at the top of the inversion coating pie to reliably protect the waterproofing. The “breathable” option consists of uniflex materials and aerators on the surface. The used roof is made as durable as possible, with a decorative top layer. List of materials used for different types of roofs:
- insulation (including mineral wool);
- geotextiles;
- drainage material;
- EDPM and PVC membranes;
- uniflex;
- special 2-sided tape;
- technoelast.
Inversion roofing
Not so long ago, flat roofs had a significant drawback - the last layer, waterproofing, quickly collapsed. This process is facilitated by ultraviolet rays, frost, heat, rain and snow. The solution to the problem was the invention of an inversion type of roofing. The cake of this coating consists of 7 layers. At the base there is concrete, then there is a primer, and even higher there is waterproofing. Next comes the turn of thermally bonded geotextiles. The next layer is thermal insulation, and in this role you can use extruded polystyrene foam that does not absorb moisture. After this, geotextiles are placed again. The last layer is protective, often made in bulk. Thanks to the above features, this roofing device has many advantages. The waterproofing is well protected by other layers and is resistant to destruction. Placing the insulation on top helps avoid condensation.
Breathable roof installation
The protective qualities of the roof suffer due to the humidity of the heat insulator. As a result, cracks and bubbles form, especially in the summer. Moisture can also be in the screed and concrete base. All this will sooner or later end in peeling. In a “breathable” roof, moisture evaporates easily. Ventilation is carried out using roof aerators. Tightness is ensured by surface-surfaced materials. A breathable roof is based on a floor slab and a vapor barrier on top of it. Then they put insulation, cement-sand screed and uniflex vent material. The sixth and seventh layers are SBS binder and uniflex EKP (TKP). The structure is fastened with self-tapping screws. Weathervanes are installed on the surface; they are then filled with gravel.
An important advantage of this coating is the possibility of installation on old flooring.
Operated roof
This type of roof allows you to implement ideas for converting free space into a place to relax. This is a good example of rational use of territory. The technology for installing an existing roof requires a base of reinforced concrete slabs, a screed and a vapor barrier layer above. Then comes the drainage material and insulation. The next layer is geotextile. Next, the sand-cement mixture is placed, but plastic holders can also be used instead. At the very top you should lay a terrace covering, for example, decorative paving slabs. The top coating should be made as durable as possible. An important advantage of exploited roofs is the ability to use the area to accommodate target areas and various devices. This is a good “field” for implementing design solutions.
Green roof installation
The roof can be decorated with lawns and flower beds with rich vegetation - the result is a decoration for the entire house as a whole. However, in order for this “creation” to be implemented in practice, a lot will need to be taken into account at the design stage. The technology for laying a “green” roof pie involves the presence of a reinforced concrete base. Expanded clay is placed on top of it. Next comes a cement-sand screed and a bitumen primer. Two layers of technoelast are laid on top: EPP and GREEN EPP. Insulation and two levels of thermally bonded geotextile are installed on needle-punched textiles, between which drainage made of crushed stone or gravel is placed. Top geotextiles are needed to protect against soil washout by heavy rains. Then soil is poured and plants are planted. The area is properly landscaped and decorated.
Roofing installation made of PVC and EDPM membranes
The polyvinyl chloride (PVC) membrane eliminates the need for additional waterproofing. It is thermoplastic: to seal the seams, exposure to hot air is sufficient. EDPM is a durable and elastic material that is not afraid of the sun. At the base of the membrane roof, both concrete slabs and metal profiles are suitable. The base is covered with special double-sided tape. A vapor barrier is installed above. It is better to organize thermal insulation using 2 layers of mineral wool insulation. A hard or combined version of this material is suitable. A polymer membrane covers the layers of the roofing cake. Telescopic fastenings are made on it. Roofing made from PVC and EDPM membranes will last for many years, withstanding low and high temperatures. The material is also very light, so installation will be easy. If repair work is carried out, the properties will remain at the same level.
Flat roofing options
There are several options for flat roofs, differing in design and operation, construction technology and other parameters. The main characteristic of any option is the smaller roof surface area, which leads to lower construction costs than for pitched structures. At the same time, flat roofs are not exposed to strong winds and require less thermal insulation.
Proper arrangement of a flat roof makes it practical and beautiful
Flat roofs are divided into the following types:
- surfaces of the type in use have a rigid base in the form of corrugated sheeting or concrete screed and are used for arranging cafes, recreation areas and other purposes. The structure consists of a reinforced concrete slab on which a concrete screed is mounted, followed by steam, heat and waterproofing. The finishing coating, for example, paving slabs, is used after complete installation of the roof and is necessary for comfortable use of the surface; The roof in use requires increased rigidity
- an unused flat roof does not require a particularly rigid base, since it is not used for people to be on the roof. At the same time, it is important to provide thorough waterproofing and select high-quality insulation;
The construction of an unused roof is simpler than other options - The traditional version of a flat roof involves laying a vapor barrier film on the base, and then installing a layer of insulation. This allows you to protect the heat insulator from diffuse moisture. Waterproofing is carried out with bitumen-based materials; Installation of a traditional roof requires precise placement of layers
- An inversion type roof differs from a traditional one in that the insulation is placed above the waterproofing, and not under it. This allows you to protect the waterproofing film from climatic influences, but it is important to use insulation that is resistant to moisture and mechanical stress.
The structure of the inversion roof is simple, but durable
Design of one- and two-story houses with a flat roof
The construction of residential buildings with a flat roof is characterized by a low investment of time and money, which is due to the absence of the need to arrange slopes. At the same time, it is important to ensure high performance characteristics of the future roof, for which it is necessary to determine the type of roof, number of floors of the building, drainage design and other factors. All these features are taken into account during the design process, but one of the main considerations is the design of the building with a flat roof. For example, a one-story house with such a roof is a practical and universal solution for regions with different climates.
Practical materials are used for exterior decoration
The project of a one-story building involves the development of architectural and structural parts of the building, wiring of communication systems, technical data and calculations of all parameters of the structure. A detailed plan is necessarily included in the design process.
The layout of a house with a flat roof can be different
The construction of a two-story house with a flat roof is more complex than the construction of a one-story building. At the same time, the load on the load-bearing elements of the structure is calculated, the layout of the second floor is determined, taking into account the maximum functionality of the space.
Designing a two-story house requires the selection of lightweight building materials
The drawings of a two-story building indicate the layout of each level with the dimensions of the premises. When designing, the material from which the walls are constructed, the type of foundation and other technical data are taken into account.
The main rooms are often located on the ground floor
The layout of the second floor can include both residential and additional premises. A bathroom can also be equipped on the second level. The staircase is also marked on the plan.
The flat roof effectively protects the building from precipitation
Projects of buildings with an exploitable roof
The construction of houses with an exploitable roof requires the presence of a rigid foundation for the construction of the roof. This is necessary for arranging a recreation area or other functional area at the top. Its purpose should be determined in advance to determine the planned load on the roof base. One of the universal solutions is concrete floor slabs. They have high strength, but their installation requires an accurate calculation of the load on the foundation and walls of the building.
The flat roof often serves as a seating area
Houses made of SIP panels with a flat roof
SIP panels are elements that are mounted on a prepared building frame. The slabs are made of practical materials, and when building a house it is possible to construct a flat roof. In this case, the load on the walls must be calculated, because SIP panels have a low level of strength. Therefore, the design of one-story houses from such panels is most in demand.
The panels are easy to install, but an accurate calculation of all structural parameters is required
External wall decoration can be done with various materials that can protect the panels from climatic influences. The drawing indicates the parameters of all rooms. It is especially important to follow the panel installation technology, because the durability of the building depends on it.
A flat roof made of lightweight materials will protect a residential building well
House with a flat roof in high-tech style
High-tech style is characterized by straight lines, plain surfaces, and ultra-modern details. This style is often used in the design of residential buildings, and a flat roof perfectly complements the appearance of the house. At the same time, unnecessary details are excluded, and the design of the residential building is as practical as possible and has a modern style.
The flat roof serves as a harmonious complement to the high-tech style
An unused roof is suitable for a building in this style, but it is also possible to organize the necessary zones on the roof. The interior furnishings can correspond to the chosen design direction.
It’s worth creating an appropriate environment inside a high-tech house
Drainage system
The service life of a flat roof depends directly on drainage. To protect materials from stagnation of water masses, it is necessary to equip the house with one of the systems - external or internal. To prevent the accumulation of snow and ice in the drain, it is possible to use heating in the form of a heating cable. One way to remove excess water from the roof is with special drainage funnels. Thanks to the provided slope, water flows will enter these devices and then be diverted away from the building. The top of the funnels is equipped with a grid to prevent relatively large objects from entering. It is important to take care of the reliability of waterproofing at the junction of fixtures and roofing. This protects the roof, façade of the house, and foundation from possible erosion. It is necessary to install nets in the drain to catch debris.
House projects
You should familiarize yourself with the popular options for houses with a flat roof: 1. One-story. 2. Two-story. 3. Wooden. 4. With a garage. The construction of houses with flat roofs has long been a hallmark of urban construction. At the same time, the trends of recent decades in many countries, as well as the emergence of a new generation of durable waterproofing materials, have led to the fact that flat roof options have become widely used on low-rise buildings. To accommodate the snow load, a concrete, metal or reinforced concrete floor is provided. This base is more reliable than its counterpart with a sloping roof. In appearance, these are laconic, completed buildings. Choosing a house design is quite simple: the larger the structure, the better. However, due to different financial aspects, it is necessary to compare different options. Projects with a finished garage, one-story houses with enough space for several people will save a considerable amount. Wooden options can “win” due to their appearance.
One-story houses
Options with one floor are intended mainly for small families. In this case, the absence of a second floor should not affect the level of comfort. Moreover, its absence can be compensated for by a larger area of the building, which will allow you to conveniently place everything you need on one floor, without unnecessarily saving space. It is impossible to equip a flat roof with significant devices in cold weather, so you will have to look for another place for them, which is difficult for a 1-story building. The chimney and ventilation system shaft are brought to the roof, and excess moisture is eliminated through a drain on the facade. Thanks to these devices, the appearance of the building will not be spoiled. The owners of a 1-story house should consider various options for expanding the living space, and for this they will need to reserve part of the territory near the house. It is convenient to add a terrace and a garage to the building on one floor.
Two-story houses
For two-story buildings, the typical solution is to place the living room, hallway and kitchen (dining room) on the first tier. On the second floor there is space for an office, bedroom, recreation area with a balcony or terrace. It is advisable to build a canopy over these areas. Since an open roof cannot be used effectively in winter, a large glazed balcony/terrace would be a very good option. In general, a 2-story building should accommodate all zones and necessary amenities. In a 2-story house with a flat roof, the drainage system, chimneys and ventilation pipes are combined into 1 block and placed inside. The garage must be equipped with a separate ventilation duct. This two-story building includes all the advantages of country houses and is intended for year-round use. Buildings of this configuration are usually painted in light colors.
Wooden houses with a flat roof
A building made of timber or logs is a durable, environmentally friendly and warm structure. A flat roof in this case is made provided that the ceiling of the upper floor and the structures of the last crown are treated with antiseptics and fire-retardant impregnation. Drainage is arranged using pipes in the internal and external parts of the building. A log cabin with a flat roof fits perfectly into the forest landscape. For frame buildings, the strength of the ceiling of the last floor is important. It is carefully sealed, since frame elements can deteriorate when in contact with moisture, and this, in turn, will affect the stability of the entire structure. Frame houses are built quickly and for relatively little money, but are “demanding” in terms of ensuring waterproofing of the ceiling and its strength. Arrangement of a flat roof in a frame house involves scrupulous calculations of the ratio of snow load to the load-bearing capacity of the structure and strength.
House with garage
The layout of a building with a flat roof is influenced not only by the location of drains, chimneys and staircases, but also by the location of the garage. The flat roof configuration simplifies the addition of a garage space. In the case of a one-story house, it will be even easier to build on than with two floors, and just as good in terms of architectural harmony. The top of the garage can be used as an extension of the roof or an additional surface, for example, under a balcony in the case of a building with 2 floors. The interior of the room must be equipped with a separate ventilation pipe. Only flat garage modifications will look good with a flat building, especially since they are popular nowadays. Projects with garage premises provide additional options for their use. This is a great place for a workshop and old items. Next to the garage, it is worth setting aside a reserve for a new building for another car.
The garage roof should not differ significantly in strength from the roof on the house!
What to build a house with a flat roof from
A flat roof of any type places a particular load on the walls and load-bearing elements of the building. Therefore, it is important when designing to determine the materials that are optimally suited for the selected type of flat roof. The technical characteristics of steam, hydro and heat insulating materials are also of particular importance.
Flat roofs are suitable in any climatic conditions
Residential house made of timber
When building a house from timber, the high quality of the building material is taken into account. A flat roof of this design must reliably protect not only the interior of the building, but also the walls. Designing a house made of timber involves the following main points:
- waterproofing is made of membrane materials that do not require the use of gas burners during installation;
- material for the construction of walls must be treated with fire-resistant impregnations;
- drainage system, storm drains are always present in the design of the house;
- Reinforced concrete slabs are not used for wooden structures.
The roof may have a slightly sloped shape to improve rainfall drainage
Aerated concrete building
The construction of a residential building made of aerated concrete with a flat roof involves taking into account important features that the project must comply with. The main requirement is that the roof slope must have a slope of 2–4°. Depending on the type of insulating materials and the number of their layers, the exact slope indicator is determined. The following features of the construction of houses made of aerated concrete with a flat roof are also relevant:
- the supporting frame of the roof is presented in the form of wooden beams;
- combined roofs are constructed without an attic;
- careful insulation and waterproofing are important to protect the roof frame;
- when designing a house made of aerated concrete, the region and climatic conditions are taken into account when determining the thickness of the walls;
- The design documentation must indicate the technical characteristics of all materials and the parameters of aerated concrete.
Roll waterproofing is optimal for houses made of aerated concrete
Foam block building
For buildings made of foam blocks, the choice of project is based on the same requirements as for buildings made of aerated concrete. With proper calculation, it is possible to use floors in the form of a reinforced concrete slab, but this requires calculation of the load-bearing capacity of the walls. Waterproofing is carried out using polymer mastics, and the thickness of the insulation layer depends on the climatic characteristics of the region. Plaster, facing tiles and other similar materials are suitable for exterior finishing. Design documentation must include technical characteristics of materials and parameters of the building’s structural elements.
A house made of foam blocks can be easily finished on the outside with any suitable materials
Video: design options for houses made of foam blocks
What style to decorate a house with a flat roof
It is preferable to choose among the directions that emerged at the end of the 20th - beginning of the 21st centuries:
- constructivism;
- high tech;
- biotech;
- minimalism;
- postmodernism;
- loft.
A flat top farmhouse looks good in many modern styles. Smooth lines often dominate on buildings, but smooth edges have also not lost their relevance and are even beginning to “win back” positions. Construction of houses with rectangular shapes is not only a fashion for external simplicity of design, but also a way to reduce the construction budget by up to 2 times. Most private buildings with a flat roof are characterized by high windows, sliding door options, panel elements, a large number of mirrors and lighting fixtures. Modern styles have a lot in common, as well as some features unique to a specific direction. Minimalism, for example, creates a feeling of lightness and is valued for its simplicity of design. Biotek is an expensive, difficult to implement option. High-tech adds several creative ideas to the straight lines. Constructivism is distinguished by rigor and a desire for thoroughness. The loft stands out for its modern flavor and various combinations.
Main types of flat roofs
The unusual configuration of a flat roof is not only functional and beautiful, but also diverse. Without going into details, initially they are conditionally divided into two large groups - exploited and non-exploited. Each of them, in turn, is structurally performed using traditional (classical) or inversion technologies.
Separation by method of use
Exploited. They are used by the owners of the house as additional space in the house. To do this, it is important that the surface is strong, even and smooth. A slight slope of up to 5°, necessary for water drainage, does not interfere with free movement and is practically not felt. In most cases, a house with a serviceable roof is preferable due to its additional features.
Part of a flat roof can be transparent Source domsireni.ru
Unexploited. Structurally simpler, since there is no need for a rigid base for waterproofing and rigid insulation. To maintain the roof, ladders and walkways are placed on it so as not to create an uneven load. This type of flat roof is cheaper to construct, but because of this, the estimated service life is shorter than a more complex flat roof in use.
See also: Catalog of flat-roof house projects presented at the Low-Rise Country exhibition.
Design differences
Any flat roof is a kind of “pie” in which hydro-, thermal- and vapor barriers alternate. In some versions, layers are also added to increase the overall strength of the coating.
Classic (traditional) flat roofing is also known as “soft”. Its peculiarity is the location of the waterproofing layer, which is placed outside. The softness of this coating is due to the bitumen-containing component of the waterproofing.
The disadvantage of this solution is that the top layer is constantly exposed to the sun's UV rays and temperature changes.
Their influence is especially destructive with the onset of frost, when at night the temperature may already be below zero, but during the day the air still warms up well. As a result, the waterproofing is destroyed over time and moisture from rain and melting snow gets onto the concrete base and through the cracks in the joints of the slabs into the building.
Pie of a classic flat roof Source pronovostroy.ru
The roof is inverted or lightweight, designed taking into account the sad experience of using the classic one. It has a significantly longer service life due to the inversion (turning over) of the arrangement of the “pie” layers, which eliminates the rapid failure of the waterproofing coating. Here, the concrete base is initially waterproofed, then there is a layer of durable hydrophobic (not wetted by water) insulation, on which there is already a “working” coating on which you can walk. Gravel, crushed stone or paving stones are often used as the latter. The quality of the inversion roof insulation allows you to even install a grass lawn on it or lay paving slabs.
Inversion roof pie Source dom-steny.ru
