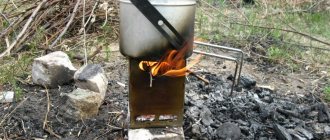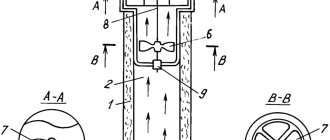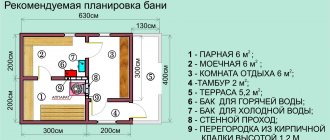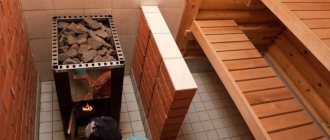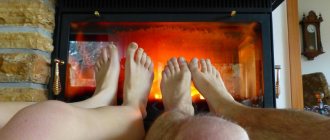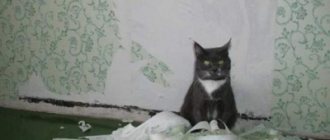How to install a fireproof wall in a bathhouse or wooden house
Fire safety rules for the operation of stoves in bathhouses or wooden houses require the installation of a fire-resistant wall. This is due to the fact that strong heat comes from the furnace body, which can heat up to 400 o C. It spreads throughout the room, but primarily hits the walls located in the immediate vicinity of the building.
What materials and how to make a fire-resistant wall
If the walls are made of wood, then their charring begins. Wood loses moisture very quickly, and under such conditions the risk of fire increases several times. Fire walls will be a reliable way to insulate wood from heat and guarantee fire safety.
When is it necessary to create fire walls?
The need for protection arises when basic fire safety conditions are not met. Fire walls are necessary if:
- the distance between the brick stove and the wall is less than 32 cm;
- from the metal stove to the ceilings - less than 100 cm;
- from a metal stove lined with fireclay or brick from the inside to the wall - less than 70 cm.
In small rooms there is no possibility of complying with standards, therefore, when arranging a heating device, it is necessary to consider the issue of protecting the building from fire.
Finishing the walls around the stove
Today there are 2 methods of protection:
- creating protective screens around the furnace body, which can be metal or brick;
- covering walls with reflective materials or heat insulators with low thermal conductivity.
SNiP standards for the location of the furnace from the walls
The standards for these requirements are specified in 2 main documents:
- SNiP III-G.11-62;
- SNiP 2.04.05-91.
By maintaining the minimum dimensions, or better yet, making gaps with a small margin, every owner of a wooden house can be sure that its walls and ceiling are protected from high temperatures.
One of the main methods of protection is the manufacture of devices installed to protect the front and side surfaces near the stove itself.
| Parameter | Requirement |
| Installing the stove on a floor made of flammable materials. | The distance to the bottom of the stove must be at least 140 mm. |
| Foundation size. | When installing a steel stove on a wooden floor, the size of the foundation should be 1000 mm larger than the dimensions of the stove. |
| The ceiling is protected by asbestos slabs, plaster and sheet metal up to 1 cm thick. | In this case, the brick-lined stove is made in height so that the gap to the ceiling is at least 250 mm. |
| When installing a steel stove with a protective layer of thermal insulation. | The minimum distance to the floor slab is 700 mm. |
| Installation of a steel stove without a protection layer. | This size increases to 1000 mm. |
| Minimum dimensions for walls according to SNIP from 1962 | |
| Distance from stove to wood stove with unprotected surface. | From 1000 mm. |
| The walls are lined with brick and plastered with lime mortar with a layer of 25 mm. Or an asbestos heat insulator 4 cm thick is fixed. | 130 mm |
| The wooden walls are lined with brick, 120 mm thick and plastered with lime and asbestos. When installing protection on the walls in the form of a 40 mm asbestos-vermuculite slab. | 300 mm |
Characteristics of protective screens
Protective screens are special shields that surround the side surfaces of the furnace body and reduce the intensity of heat when it is heated. Factory-produced metal screens are made of cast iron or steel and are sheets of various sizes equipped with supports.
Brick screens are fire walls built around the stove body. If the stove is made of metal, then brickwork can surround all of its side surfaces. If the brick screen is not a furnace casing, it should be located at a certain distance from both the heating device and the wooden wall.
If necessary, you can make brick fire walls with your own hands. For this you will need:
- fireclay (kiln) brick;
- level;
- cement;
- Master OK;
- fishing line
Brick screen
Before starting construction, please note that the height of the protective wall should be 20 cm higher than the furnace body. In this case, the screen should be located at a distance of 5-15 cm from the device.
Fire walls are erected using the ½ brick masonry method, with cement as the fastening element. Before starting work, you should determine the boundaries of the screen and tighten the fishing line along which the masonry will be carried out. The verticality of the structure is verified using a level.
Instructions for creating different types of protection from oven heat
A fence for a stove in a steam room made of a sheet of metal will be the most effective and simple solution for a home bath. It is better to use a polished panel, since a smooth, shiny surface is much more reflective. This property also means that heat will not accumulate in the metal, but will spread throughout the room.
The metal fence for the stove in the steam room must be attached to the brickwork or directly to the floor using special fasteners or components. The process will not take much time, but you will completely protect your vacation.
It is necessary to leave a distance between the floor and the metal that will allow air to circulate freely.
The brick partition is laid in half a brick. Here it is also necessary to leave a gap between the floor and the first row. Most often it is made in the form of a door. With its help you can regulate the degree of heat accumulation in the oven.
Start laying from the bottom row, and gradually rise to the height of the stove. The level of the screen should be 15–20 cm higher than the stove. Many experts recommend making such a partition all the way to the ceiling.
Types and rules for the manufacture of fireproof cladding
Fire walls can be created using sheathing made from non-combustible materials. Today, 2 variants of such designs are used:
- reflective coverings;
- sheathing with cladding.
To produce reflective protection, thermal insulation material is attached to the wooden surface of the walls, which is covered with a steel sheet. A few years ago, galvanized and stainless steel sheets were used equally widely. However, studies have shown that when heated, galvanized steel can release harmful substances, so it is preferable to build fire walls from stainless steel.
In order for the reflective effect to be as intense as possible, the surface of the sheet must be well polished (almost to a mirror finish).
Protective screen reflector made of stainless steel
The following can be used as a heat insulator fixed under steel:
- basalt wool, which has good thermal insulation characteristics and absolute environmental safety;
- basalt cardboard, the base of which includes basalt fiber;
- asbestos cardboard, characterized by good fire-resistant qualities;
- mineralite, made specifically for shielding surfaces.
Fire rated wall cladding with cladding
If the sophisticated interior does not allow the use of stainless steel cladding, fire walls can be made from cladding with cladding. In this case, the following materials are good camouflage: terracotta or clinker tiles, tiles, porcelain stoneware, soapstone.
Despite the excellent fire-resistant qualities, tiles laid on the wall will not act as a heat insulator. Therefore, it is used as a finishing layer in a thermal insulation “pie”:
- wall;
- ventilation gap (2-3 cm);
- fire-resistant material (minerite, glass-magnesium or fire-resistant plasterboard sheets);
- tile.
The distance from the tile to the stove body must be at least 15 cm.
Fire resistant tiles
The wall behind the stove! Option to protect a wooden house from accidental fire
The wall behind the stove (more precisely, its protection) is a very important issue of fire safety. This issue is especially relevant if the house is wooden. And for good reason! After all, a negligent attitude towards such a place as the “stove wall” can lead to disastrous consequences.
To neutralize the dangerous effects from the main heater in a building on walls located close to it, various methods and construction technologies are used. Starting from the use of protective mastics and impregnations that are used to treat the wooden surface, and ending with the arrangement of so-called “fire-retardant shields”.
In the first case, the wall near the stove retains its original appearance. Those. a wooden house remains that way internally. This option will be useful when you want to preserve the image of wood in the interior. But there is one significant drawback. Over time, wood shrinks, becomes deformed and even cracks. And this leads to the formation of “weak points”. And to neutralize the possible risk of fire, the wall behind the stove requires periodic treatment of the wooden surface with protective agents.
The second option is more durable and more reliable. He suggests that insulation of the walls from the furnace is carried out by installing a fireproof shield. Let's look at this option in more detail using an example.
The easiest way is to install a sheet of metal to the wall of a wooden house from the stove side. Yes - simple and fast. But this approach will clearly harm the interior of the house! In this case, decorative finishing of the wall behind the stove will be difficult. And, besides, the efficiency of such a design will not be the highest.
There are many options for arranging a shield. And here is one of them. The wall near the stove is lined with non-flammable thermal insulation to reduce the impact of hot air on the wood, and the top is covered with non-flammable sheet material to prevent the surface from igniting when a coal or spark hits it. It usually consists of a sheet of metal (not the best option), fireproof gypsum plasterboard, LSU, etc.
In the example under consideration, a glass-magnesium sheet is used. The choice in favor of this material was made based on the price-quality ratio. Firstly, SML is non-flammable. It is able to withstand temperatures up to 1300 degrees. Secondly, when compared with fireproof gypsum fiber board in price, it is much cheaper. Thirdly, the material is quite durable and reliable. Fourthly, decorative finishing of the wall behind the stove when using LSU can be done with any material, as long as it meets fire safety requirements.
Thermal insulation for stoves: features of insulation between the wall and the stove, insulation of the chimney
This is the easiest way to make surface protection. It is better to use sheets with a polished front surface. Before fastening, the wall surface at the required level along the height of the screen is covered with a layer of thermal insulation. In this way, we protect the surface of the walls from the effects of heat.
You can lay a layer of thermal insulation or fasten the metal with self-tapping screws with inserted ceramic spacers. But it is better to attach the screen to strips or a metal profile treated with a layer of protection. In this option, the air gap will not allow heat to pass freely to the walls, and reliable insulation of the stove from the wooden wall is ensured.
A special gap is made at the bottom of the wall for the passage of cold air, ventilation of the wall and screen. When arranging a wall with a layer of thermal insulation, a number of longitudinal guides are installed on the surface. The space between them is filled with a layer of mineral wool or other material. Then sheets of metal are installed and screwed to the sheathing with self-tapping screws.
In this design, there is no need to leave a gap at the bottom. The air will not be able to pass through calmly, but the wall will be reliably protected from high temperatures. To protect the floor of the house, a slab made of non-flammable durable material can be used.
This protection option is usually installed near the stove. Thus, you can protect not only the wall, but also the person from burns. By installing a brick wall, you can reduce the distance from the stove to the wall. For laying, it is better to use ceramic or fire-resistant bricks.
The work is carried out in several stages:
- you will need to make a small foundation or remove boards from the floor along the marking lines for laying the screen and, by drilling holes in the concrete of the base of the building, insert metal rods to fasten the bottom of the wall and the foundation;
- Having leveled the floor surface, lay out a layer of mortar and lay the first row of bricks; you need to place the bricks in the same plane without distortions. This determines how level your entire wall will be. Do not forget to make small grooves for ventilation; for this you can move several bricks of the bottom row.
- checking the level and pulling the twine for laying each subsequent row, all bricks are laid on a mortar of clay and sand. Having raised the wall to the required height, the top is sealed with a layer of mortar or covered with a board. This way you can make a shelf for decorative ornaments and all sorts of little things.
We invite you to familiarize yourself with the Best sauna stoves of 2021: TOP 10 models
The brick is laid no higher than the top of the furnace at a distance of at least 40-100 mm from it.
Using both types of protective screens, you can reduce the distance from the oven to 500 mm.
Thermal insulation of a furnace is actually a much more important process than it might seem at first glance. Unfortunately, many owners of private houses neglect stove insulation, considering it an unnecessary measure. In this article we will look at the reasons why stoves are insulated and methods of insulation.
Thermal insulation of the stove allows you to protect the walls of the building from the heat of the stove.
Insulation methods depend on several factors. For example, if we talk about a chimney, then everything depends on the material and design features. Let's consider modern methods of insulating furnace structures.
Many home craftsmen are interested in thermal insulation of the stove from the wall. And even though the insulation of the stove is neglected at first, over time the effects of the stove’s heat on the adjacent wall become clear. And the only way to protect a wall from destruction is thermal insulation.
There are several options for this:
- Perhaps the simplest method, which is distinguished by its low price and ease of execution.
- Lay asbestos boards on the wall.
- Place foil on top of the plates, thus creating a reflector.
Insulation of the wall in the steam room.
Naturally, many will not like this method also for the reason that the foil wall does not have a very aesthetic appearance.
- The next method is more complex, but much more effective. The instructions include the following steps:
- Attach metal hangers to the wall for vertical sheathing.
- Wooden slats should be attached to the hangers, which should be 2-3 cm wider than the insulation boards.
- We lay mineral wool slabs between the slats.
- A reflector is nailed to the slats on top of the mineral wool.
- We mount heat-resistant hot-rolled sheets onto the reflector.
- Any heat-resistant facing material can be mounted on top of plasterboard: mosaic, tile, stone, etc.
This creates reliable thermal insulation for the stove, as a result of which the wall will no longer heat up.
Thermal insulation of a chimney can be made with various materials, namely:
- Mineral wool insulation is one of the most popular materials these days. It has a number of unique positive characteristics, but is afraid of moisture, which is why a waterproofing layer is necessary when laying mineral wool.
- Glassy. Has properties similar to mineral wool.
- Brick. Whole or chipped bricks are very often used as insulation.
- Slag slabs or mortar.
These are the most suitable thermal insulation materials for stoves, which provide a truly high level of insulation.
As mentioned above, the insulation of a chimney depends on the material from which the pipe is made.
- Asbestos cement chimney.
- We clean the surface of the pipe from dirt and dust.
- We place the mineral wool in a steel casing that will be placed on the pipe. Such a casing can be made of roofing or galvanized iron. It consists of several parts, each of which does not exceed 1.5 meters in length, which makes compacting the insulating material easier.
- We put the first part of the casing on the chimney, evenly distributing the insulation.
We place insulation tightly between the pipe and the casing.
- We put on the second part. The gaps between the two parts of the casing should be no more than 100 mm.
- We insulate the resulting structure to the very top.
- The upper part of the pipe is installed with a slight slope.
- If there is any free space left between the chimney and the casing, it should be sealed with cement mortar.
- Steel chimney. Modern steel chimneys are structures made of two pipes with different diameters. In this case, the smaller pipe is the chimney, on which a protective casing is placed. A thermal insulation layer is laid between the pipes.
- The smaller diameter pipe should be inserted into the larger diameter pipe.
- The space created between the two pipes must be filled with mineral or stone wool.
The space between the two pipes should be filled with insulation.
- Brick chimney. Thermal insulation for fireplaces and stoves whose chimneys are made of brick can be done in several ways:
- Plastering method. We attach a reinforced mesh to the pipe.
- Prepare a slag-lime solution. To do this, we use fine slag, lime and a small amount of cement.
- Apply the first layer of plaster to the chimney, 3-4 cm thick.
- Next, you should wait a while until the plaster dries.
- We apply the following layers, the thickness of which should be 5-7 cm. Ideally, it is enough to apply 3-4 layers.
- We whiten the pipe with lime or chalk paint.
This method of insulating a chimney pipe can reduce heat loss by an average of a quarter.
Chimney, insulated and covered with chalk paint.
- Carrying out complex insulation of chimneys. A more complex, but also more effective approach. Cut mineral wool to the size of the chimney.
- Secure the heat insulator to the pipe using metal tape or wire. Studs with washers are also suitable for fixation.
- Line the chimney with asbestos-cement slabs or bricks. The thickness of the facing slabs must be at least 4 centimeters.
- Plaster the surface.
This method of lining chimney pipes allows you to:
- Reduce heat loss by half.
- Increase the density of the chimney.
- Prevent the formation of condensation and, accordingly, the destruction of the chimney.
- Increase the level of safety when using heating systems.
The photo shows the stages of thermal insulation of a brick chimney for stoves and fireplaces.
Protecting a wooden wall from the heat of a stove
Wooden baths require especially careful compliance with fire safety rules when arranging them. The source of the fire can be anything, an unextinguished cigarette, coals falling from the furnace of the firebox, an uncleaned chimney, but the main source of threat remains the stove itself.
The surface of the stove heats up to 300° - 400°, the heat falls on the wooden walls, which leads to their excessive heating and charring. It is extremely difficult to stop the process of ignition of wooden surfaces; the best way to avoid a fire is to prevent it. There are two truly effective ways to insulate the surface of wooden walls from the heat of sauna stoves - protective equipment in the form of a screen or the construction of special cladding from non-combustible materials.
How to insulate a stove from a wooden wall: step-by-step instructions for carrying out the work
Before insulating the stove from a wooden wall, it is recommended to decide on the insulation. Thermal insulation allows you to reduce fuel consumption. The joints between the chimney and the walls are subject to heating when smoke escapes. As the temperature drops, the material contracts.
Step-by-step instruction
Thermal insulation work is carried out taking into account certain rules and safety standards. It is first recommended to decide on the method of insulating the stove. The following elements are thermally insulated in the furnace structure:
The first structure is insulated in the following cases:
- reduction of heat consumption - thermal insulation work is carried out when the fireplace or stove is not designed correctly, when all the heat comes out through the chimney (due to excessive draft or the use of materials with high heat transfer);
- insulation retains heat;
- elimination of condensate: if the pipe is not insulated, condensate collects in it, it destroys the pipe masonry or welded coating joints.
Experts recommend insulating the surface of the stove located close to the walls of the house. Otherwise, cracking of the brick will occur due to temperature fluctuations. Thermal insulation between the wall and the stove is carried out using the following materials:
- asbestos slabs;
- thermofoil (as a heat reflector).
The method under consideration is used if the space between the stove and the wall exceeds 5 mm. If the distance is small, then asbestos cannot be used (due to the composition of the material).
It is possible to carry out thermal insulation work using the following technology:
- strengthening the wall using metal sheet hangers;
- installation of slabs of ceramic or asbestos insulating material;
- filling gaps and seams with mineral wool;
- winding the pipe with an external reflector (foil).
Since mineral wool does not tolerate condensation, a special material should be used to insulate this seal. A similar technology is used for furnace thermal insulation. At the same time, the wall does not heat up or heat up.
Products used
The following materials can be used for chimney insulation:
- mineral wool;
- glass wool;
- brick;
- slag slabs or heat-resistant cement mortar.
The insulation of a chimney depends on the material from which it is made. If the pipe is steel, then construction wool is used. The design consists of 2 parts (length does not exceed 1.5 m), which simplifies compaction of the insulating material. The size of the casing should be 12 cm larger than the diameter of the pipe.
The first part of the structure is first put on. Then the insulation is applied evenly. The second part of the chimney is installed. The building is insulated. The pipe is installed with a slight slope. The resulting gap is covered with cement mortar.
A steel chimney consists of 2 pipes of different sizes. A protective casing is placed on the smaller pipe (chimney). A thermal insulation layer is laid between the pipes. A pipe with a smaller diameter is placed in a structure with a larger diameter. The gap formed between the pipes is filled with construction wool.
A brick chimney is insulated using the following technology:
- applying the base;
- installation of reinforced mesh;
- sealing cavities and cracks with a solution;
- applying plaster in several layers (their thickness should not exceed 5-7 cm);
- complete thermal insulation;
- mineral wool is cut taking into account the size of the chimney;
- fixing the heat insulator with metal tape or wire;
- lining the pipe with ceramic or asbestos slabs;
- plastering the surface.
This method of thermal insulation allows:
- reduce heat loss by 2 times;
- seal the chimney;
- prevent the formation of condensation and destruction of the chimney;
- improve quality and safety.
Furnace insulation is a necessary procedure for a high-temperature furnace used to heat a home.
Thermal insulation work can be done with your own hands, following the recommendations described above.
The best ways to protect walls from a stove in your home
Protecting the walls in the house from the stove is one of the main works that you should pay attention to when finishing the room. Therefore, it is important to familiarize yourself with the requirements of building regulations to ensure the necessary clearances from the stove in the building and responsibly comply with them.
SNiP standards for the location of the furnace from the walls
The standards for these requirements are specified in 2 main documents:
- SNiP III-G.11-62;
- SNiP 2.04.05-91.
Based on these regulatory documents, each owner of a solid fuel stove is required to maintain minimum clearances from the wall and ceiling, taking into account the surface material:
| Parameter | Requirement |
| Installing the stove on a floor made of flammable materials. | The distance to the bottom of the stove must be at least 140 mm. |
| Foundation size. | When installing a steel stove on a wooden floor, the size of the foundation should be 1000 mm larger than the dimensions of the stove. |
| The ceiling is protected by asbestos slabs, plaster and sheet metal up to 1 cm thick. | In this case, the brick-lined stove is made in height so that the gap to the ceiling is at least 250 mm. |
| When installing a steel stove with a protective layer of thermal insulation. | The minimum distance to the floor slab is 700 mm. |
| Installation of a steel stove without a protection layer. | This size increases to 1000 mm. |
| Minimum dimensions for walls according to SNIP from 1962 | |
| Distance from stove to wood stove with unprotected surface. | From 1000 mm. |
| The walls are lined with brick and plastered with lime mortar with a layer of 25 mm. Or an asbestos heat insulator 4 cm thick is fixed. | 130 mm |
| The wooden walls are lined with brick, 120 mm thick and plastered with lime and asbestos. When installing protection on the walls in the form of a 40 mm asbestos-vermuculite slab. | 300 mm |
When is this required?
There are times when there is no need to protect walls. If the stove is located at a safe distance from the wall from a fire safety point of view, the installation of protective screens and other measures can be neglected. The distance from the walls that is required to reduce the heat from the source varies:
- A stove laid in a quarter of a brick should be located no closer than 35-40 cm from the wall;
- A metal stove without lining should be placed a meter away and no closer;
- A metal one with a lined furnace can be installed 70-75cm from the wall.
However, not every steam room has the opportunity to fulfill these requirements, due to the small area. The layout of steam rooms with an area of 6-8 m² can hardly accommodate the necessary set of items for the steaming procedure. Therefore, the need to insulate walls with special sheathing is relevant.
Application of protective screens
Screens are shields made of brick or metal that protect walls from intense thermal radiation. Similar protection is used when installing metal stoves.
- Metal screens are made from steel or cast iron sheets, these
casings surround the heat source with a distance of 3-5cm.
Advice! When purchasing a metal sauna stove, you should give preference to a model equipped with a metal casing. Its cost is not much higher, but the issues of wall insulation are eliminated.
Additional frontal or front shielding, which is located on the walls depending on the location of the stove, will not hurt. The protection guarantees the wood from overheating, reducing the temperature by 100 degrees or more, and provides the opportunity to save space in the steam room. A stove protected by a casing can be installed at a distance of 50-55cm from the wall.
Installation of screens is simple. The casing, equipped with legs, is secured to the floor by side or front screens - with galvanized nails or self-tapping screws.
- Brick screens are masonry used to cover the stove with
on all sides, the same casing, only made of brick. Another method is to lay half a brick between the firebox and a wall made of solid fireclay bricks laid on a solution of clay and cement. The width of the wall should be 120mm, although there is an opinion that it is permissible to put 60mm in a quarter of a brick, but it should be remembered that in this case the thermal insulation value is reduced by exactly half. It is recommended to raise the height of the masonry 20-30 cm above the surface of the firebox, but if you raise it to the ceiling, it will not be worse.
Protective screens near or around the oven
Such a system will need to be implemented when installing a potbelly stove in the corner of the room. You can mount or lay out several screens from brick, installed at a short distance from each other. In this case:
- The first screen protects a person from touching the iron stove and getting burned. It is usually made of refractory or fireclay bricks;
- To protect walls made of flammable material, a second layer of protection is provided. It can be made of brick or covered with a barrier made of sheet steel with a mirror-like front surface. In this case, heat waves will be reflected from the mirror and spread faster throughout the room;
- if the foundation is insufficient in size or it is impossible to manufacture it, it will be necessary to lay a protective screen made of durable fire-resistant material on the wooden floor. This can be a sheet of steel or a decorative layer of heat-resistant clinker tiles or porcelain stoneware. The surface will first have to be covered with a layer of thermal insulation.
Installation of metal screens
This is the easiest way to make surface protection. It is better to use sheets with a polished front surface. Before fastening, the wall surface at the required level along the height of the screen is covered with a layer of thermal insulation. In this way, we protect the surface of the walls from the effects of heat.
You can lay a layer of thermal insulation or fasten the metal with self-tapping screws with inserted ceramic spacers. But it is better to attach the screen to strips or a metal profile treated with a layer of protection. In this option, the air gap will not allow heat to pass freely to the walls, and reliable insulation of the stove from the wooden wall is ensured.
A special gap is made at the bottom of the wall for the passage of cold air, ventilation of the wall and screen. When arranging a wall with a layer of thermal insulation, a number of longitudinal guides are installed on the surface. The space between them is filled with a layer of mineral wool or other material. Then sheets of metal are installed and screwed to the sheathing with self-tapping screws.
In this design, there is no need to leave a gap at the bottom. The air will not be able to pass through calmly, but the wall will be reliably protected from high temperatures. To protect the floor of the house, a slab made of non-flammable durable material can be used.
Brick screens
This protection option is usually installed near the stove. Thus, you can protect not only the wall, but also the person from burns. By installing a brick wall, you can reduce the distance from the stove to the wall. For laying, it is better to use ceramic or fire-resistant bricks.
The work is carried out in several stages:
- you will need to make a small foundation or remove boards from the floor along the marking lines for laying the screen and, by drilling holes in the concrete of the base of the building, insert metal rods to fasten the bottom of the wall and the foundation;
- Having leveled the floor surface, lay out a layer of mortar and lay the first row of bricks; you need to place the bricks in the same plane without distortions. This determines how level your entire wall will be. Do not forget to make small grooves for ventilation; for this you can move several bricks of the bottom row.
- checking the level and pulling the twine for laying each subsequent row, all bricks are laid on a mortar of clay and sand. Having raised the wall to the required height, the top is sealed with a layer of mortar or covered with a board. This way you can make a shelf for decorative ornaments and all sorts of little things.
The brick is laid no higher than the top of the furnace at a distance of at least 40-100 mm from it.
Using both types of protective screens, you can reduce the distance from the oven to 500 mm.
Examples of installation of protective brick screens in the photo:
Source: pechnoy.guru
Covering bathhouse walls with non-combustible insulating materials
To prevent the walls from overheating, you can use materials with increased thermal insulation properties and inertness to high temperatures. Two types of materials are used:
- reflective;
- fireproof with lining.
The first type includes materials for wall cladding, consisting of thermal insulation with fire-resistant properties and a metal covering in the form of a sheet.
Insulating walls with reflective sheathing
A protective cake with reflective materials is done this way. First, the thermal insulation is attached using ceramic bushings directly to the wooden walls, then it is sewn up with a stainless steel sheet.
Advice! It is better not to use galvanized metal, since heating may release heavy metals harmful to the human body.
Stainless steel with a polished surface reflects the heat flow inside the steam room, reducing heat loss. In this case, reflected heat is more useful than direct heat. For thermal insulation use:
- basalt cardboard or cotton wool, the only material with increased hygroscopicity, non-flammable, environmentally friendly;
- asbestos cardboard, which reliably protects against flames and has a long service life;
- mineralite, an artificial material made specifically for these purposes.
Protective sheathing requires ventilation gaps of 2 cm from the wall to the insulation, 2 cm from the insulation to the steel sheet. If it is necessary to install the stove as close to the wall as possible, make a double skin of non-combustible insulation, use ceramic bushings to maintain gaps of 2-3 cm and sew them up with a steel sheet.
