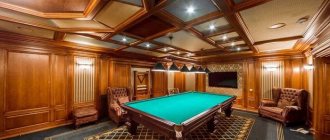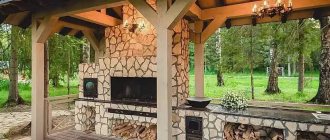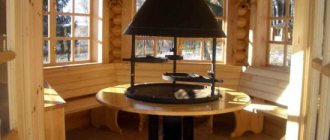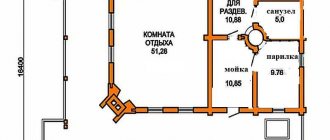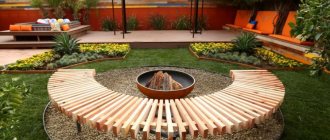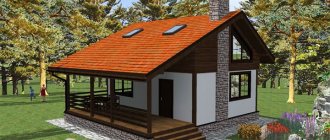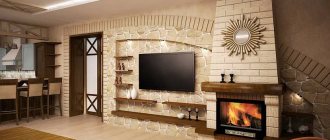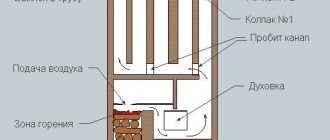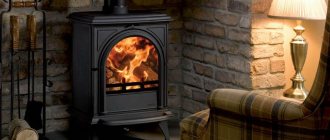Design options
There are many different options for arranging a barbecue area. The design and design of the structure depends on:
- plot size;
- exterior decoration of the house;
- fencing;
- general design of landscape design.
Design of a recreation area Source vestnikao.ru
You can place a covered pavilion in the garden area. This design looks quite interesting and stylish, the main thing is that the design of the barbecue area matches the decoration of the house.
Barbecue area in the country Source roomester.ru
Any stoves can be used in open areas; for convenience, they can be supplemented with a canopy. The grill can be made stationary or mobile.
Place to relax Source zemeljka.ru
A very practical solution is to combine a barbecue with a gazebo. Thanks to this, you can cook delicious dishes right during the rain, and also increase the life of the devices by protecting them from precipitation. You can also organize a dining room here in the summer.
DIY BBQ Source modernplace.ru
To create a harmonious and complete design, you need to carefully approach the choice of materials and furniture. All details must be thought out in advance.
The design of the barbecue area at the dacha is completed by planting green spaces. Small plants can serve as decoration and beautify the area; a hedge will help create a secluded atmosphere on the terrace. Trees and shrubs can also protect the area from gusts of wind and rising dust.
Uneven areas and hills are excellent for planting greenery for the table.
We advise starting the project with the right choice of location. Locations with blowing winds or the smell of the septic tank of a neighbor or your own site are clearly not suitable.
Rules for choosing a place for a barbecue on the site
Before starting to equip the barbecue area, the owner of the site should familiarize himself with the following standards:
- Fire safety. The barbecue area at the dacha is a place where an open fire is lit. Accordingly, increased fire safety requirements are imposed on this zone. The fire source should be at a distance of 10 m from residential and outbuildings made of wood, or 5 m from brick buildings. It is not advisable to place a barbecue area in your dacha next to trees and bushes.
- Wind protection. The barbecue area should be planned in a place sheltered from the wind due to the natural topography or other buildings. You also need to remember about the convenience of your neighbors - smoke and odors should not bother them. The simplest solution for protection from wind would be to build a special windproof wall up to 2 m high.
- Ergonomics. The barbecue area in a private house is a recreation area, and therefore it is necessary to provide for ease of access to the gathering place for guests, especially in the evening. The paths should be wide and non-slip, the area and approaches to it should be illuminated, and it is advisable to install a water supply to the place where barbecue is prepared. The side walls should not obscure the view of the playground where children can play. Often a barbecue is installed not just in the yard, but next to the bathhouse in order to combine these types of recreation.
- Aesthetic perception. Relaxing in a beautiful place is doubly pleasant. Owners need to ensure that the view from the recreation area with barbecue does not overlook a neighbor’s toilet, a rickety fence or a barn. While enjoying rest and food, it is more pleasant to look at flower beds, a small pond or picturesque trees and shrubs.
First stage: localization determination
The choice of a suitable location for the barbecue area depends on:
- Plot area. A large area allows you to install a massive structure; in a small area it is advisable to build a compact barbecue area.
- On a flat soil surface, you can choose any place; hilly terrain dictates its own rules: the required plot of land will have to be leveled or a structure erected on the most flat area possible.
- The barbecue area should be located at a sufficient distance from outbuildings, houses, and gardens. This is one of the most important conditions for ensuring safety.
- The grill must be protected from drafts and wind; unexpected changes in weather conditions should not spoil or cancel your vacation. They use the features of the landscape, choosing in the lowlands or behind the wall of the house. You can also build a protective wall for the barbecue; its height can be 1.5-3.5 m.
- It is worth considering the presence of outbuildings with enclosures for animals. An unpleasant smell will prevent you from enjoying nature.
- Distance from neighboring areas. Smoke, music and cheerful conversations with guests should not spread to neighbors.
- In most cases, the barbecue is lit in the evenings; it is worth making a wide and comfortable passage to it from rough materials; a slippery surface can be dangerous. Or provide good evening lighting.
Recreation area near the house Source remontbp.com
- The location near the house allows you to have access to water supply and monitor what is happening on the site, for example, on the playground. You can also combine a bathhouse and a barbecue area; the terrace will be an excellent place to place a table.
- Do not forget about the beauty of the composition; the building should be combined with the background.
Wooden barbecue area Source nashgazon.com
Shown in the image, the wooden barbecue area goes well with the design of the house and fence.
The barbecue area can be placed on the patio, the walls will help protect the structure from the wind, and its close location to the house will allow you to use all the necessary communications.
See also: Catalog of companies that specialize in the design and construction of small architectural forms.
Stages of work
Immediately after design, after all measurements and calculations, you can begin purchasing materials and direct work.
Foundation
For open structures there is no need to build a foundation; they can be installed directly on the ground. But special supports are also available for sale.
If you choose a brick oven as a frying device, you will have to install a monolithic stove. Ordinary soil will sag under its weight (about 200 kg).
To save effort, time and money, a monolithic foundation is built only under the stove (and 15 cm beyond its edges); in the rest of the space, a columnar or strip foundation is installed (under the walls of the gazebo).
A monolithic base is created in steps:
- Make markings on the ground (mark the dimensions of the grill and add 15 cm to the boundaries). Remove the top layer of soil (remove about 60 cm).
- Fill in crushed stone, about 10 cm wide. Compact.
- Fill with cement mortar (grade M200), the thickness of the slab should be at least 10 cm.
- Wait for complete hardening - 1-2 weeks. Lay waterproofing (roofing felt), coat with mastic (liquid waterproofing).
Floor
The base is covered with garden parquet or terrace boards if the project includes the construction of a gazebo. If we are talking about an open type of grill area, go straight to arranging the stove. And then lay tiles around it.
Coatings
The open area can be paved:
- paving slabs,
- clinker bricks,
- natural stone,
- pebbles,
- tree cuts,
- fragments of ceramic tiles.
Choose a material that can also be used for finishing garden paths.
The procedure differs depending on the materials used, but the following basic steps can be outlined.
- Make the markings according to the drawing. Remove the top soil (20 cm or half a shovel), fill it with sand (10 cm) and compact it. Check with a level to see how smooth the surface is.
- Cover the sand with crushed stone. If you are using plastic paving slabs with a lawn, instead of crushed stone, you can add earth that has just been carefully placed nearby.
- Then another layer of sand. Plastic tiles can be laid directly on top of the ground, but they must be pressed down to the surface. Then the lawn mixture is sown and watered after 2 days. And it will be possible to start using the surface no earlier than in 2 weeks.
- Only then start paving. The exception is paving slabs. It is laid only on concrete (concrete replaces the top layer of sand). The cement-sand mixture is poured with strict adherence to technology (with the placement of beacons, in compliance with deadlines, under a slope for water drainage).
By the way, some craftsmen create paving slabs on their own, but this is a technologically complex task that requires skills and special equipment.
Paving slabs or stone
Paving slabs, thanks to the variety of shapes, textures and shades, allow you to create an original design for the barbecue area and organically fit it into the landscape ensemble. The material is not afraid of frost and sun and is even suitable for decorating patios or open areas, since the seams allow water to pass through, preventing the formation of puddles. They begin work by preparing the site: remove the layer of turf, remove debris, install pegs on the sides of the area, and pull a rope over them. The soil is carefully leveled. The soil is poured into the “pits”, and the excess is removed from the “hills”. Then the site is thoroughly compacted. If the soil is too loose, it needs to be moistened with water. The better the platform is compacted, the less shrinkage of the tiles will be. Then a drainage “cushion” is created from crushed stone and sand. To make it easier to level the surface, pipes are laid in stacks inside the contour of the site. The gaps between them are filled with sand, the layer of which is carefully leveled. The tile itself can be laid either on crushed stone or on sand-cement mortar.
Work needs to start from the edges. The first row is laid out along a stretched cord “away from you”. If the tile does not fit with the edges of the adjacent area or border, then it is trimmed using a grinder. The laid material is leveled using a mallet and level. After completion of the work, the seams are sprinkled with a sand-cement mixture and watered with water. After the composition has dried, they are rubbed with quartz sand. The laying of stone is accompanied by the construction of a drainage system. Natural material has numerous surface irregularities in which water can accumulate. The compacted base on loose soils is covered with a concrete screed. The stones are fixed to the site using special construction adhesive or cement mortar.
Garden parquet or decking board
Garden parquet or decking are square-shaped wooden modules consisting of small slats that are laid on a flat surface. The material differs from decking boards only in shape. It is used to decorate terraces, verandas, gardens, and recreation areas. Decking is strong and durable, not afraid of frost and contact with moisture. It is not recommended to use it as a floor covering in damp basements and bathhouses. The decking is made from Siberian larch or tropical wood. The material processing technology includes steam treatment in a vacuum and impregnation with special protective compounds. After this procedure, moisture is removed from the boards and they acquire new properties.
Garden parquet does not dry out, does not deform, and does not swell after rains. Decking is not afraid of fungus and mold, has an aesthetically attractive appearance and is easy to install/dismantle. Garden parquet modules are laid on a prepared base made of crushed stone, compacted soil, gravel or concrete. It is not recommended to use a sand cushion, as over time the coating will begin to sag. The base is carefully leveled. You need to lay a special fabric on the ground that will prevent the germination of grass and weeds. The modules are connected to each other using locking fasteners. The deck board is laid differently. First, logs are installed on a flat base, the frequency of placement of which depends on the length of the slats. Then boards are mounted on top of them. They are fixed to the joists with self-tapping screws, after which they are connected to each other using the groove-joint method.
Supports
Metal pillars, brickwork, and wooden beams are used as supports (depending on the weight of the roof). A point foundation is prepared for the brick columns.
If the project does not provide for a foundation, the columns are inserted into a well 1 m deep. But follow the sequence.
- Drill wells. Before installing timber columns at the bottom, saturate the bottom of the columns with liquid waterproofing mastic.
- Insert the beams, sprinkle with crushed stone and sand (in layers of 15 cm), compact. Secure with temporary jibs. If you use metal poles, reinforce them in the well with pebbles
- Pour cement mortar over the backfill. After a week, remove the temporary jibs.
Interesting: Optimal options and best ideas for extensions to the house
Assembling a barbecue for a summer house with your own hands
The simplest version of the barbecue can be made from metal sheets. For this design, it is best to use galvanized steel, which has good resistance to high temperatures and corrosion. To assemble such a roaster, you will need to make a rectangular box with an open top from metal sheets. The recesses in which the skewers will be located can be made using a grinder. A metal grill area is a simple and quick option, however, for repeated use it is best to make a reliable brick structure.
If desired, you can make a more reliable fryer. It is recommended to use brick to make a barbecue area. Let's consider what other materials will be needed to decorate the barbecue area:
- cement;
- clay mortar;
- sand;
- paving slabs.
Barbecue area
This design can also be supplemented with a grate on which the grill will be prepared. Before pouring the foundation, it is necessary to pour sand into the bottom of the hole. The most difficult work involves laying bricks. When arranging the barbecue area, it is necessary to strictly observe the dimensions indicated in the drawing and not deviate from the construction plan.
Important! The walls of the barbecue must have 3 projections. The same transverse brick elements are used for their masonry.
The lip located at the bottom will be in contact with the concrete foundation slab. In turn, the two upper protrusions are necessary to accommodate the grille. Masonry is made using clay mortar to which a small amount of cement is added.
Project options: covered or not, foundation
An open barbecue area is an elementary type of project, which is also the most economical option.
Open seating area Source www.pinterest.de
The lack of a canopy is sometimes a negative factor, since the entire vacation depends on the weather.
Protect the grill area from precipitation with a temporary canopy. The only drawback of the mobile design is installation; it must be reliable, and during a sudden downpour this is not the most pleasant experience. Therefore, in most cases, closed structures are used.
Barbecue area connected to the house Source addawards.ru
To protect against strong gusts of wind, a wall is erected behind the barbecue. To avoid smoke in the seating area, a chimney is installed in the brazier.
Closed grill area Source elets.megalamps.ru
Proper design of an enclosed recreation area will help create a cozy home interior.
It is necessary to provide a convenient approach to the table and the roasting pan.
Barbecue in the country Source thewalls.ru
The canopy can completely cover the entire complex or be located over any part of it.
Relaxation area Source tavernierspa.com
In this option, there is a eating area under the canopy, and the grill itself is slightly removed. This allows you to protect the dining area from smoke.
Barbecue area of a private house Source kuhnyagid.ru
The safety and durability of the building depends on the type of foundation. When constructing it, it is necessary to take into account the characteristics of the soil and climate, make correct calculations, and use high-quality materials.
Barbecue in the garden Source fotostrana.ru
Types of foundations:
- Monolithic is used for massive buildings; for the construction of gazebos made of brick or wood, shallow foundations are used. Suitable for any type of soil. A slab about 3 cm thick should partially go into the ground, the area protruding above the ground should be at least 1 cm.
- A strip foundation is suitable for construction made of stone, brick or wood. The process of constructing this type of foundation is quite expensive and labor-intensive. Suitable for large gazebos located on dry sandy soils.
- The rubble concrete foundation has increased strength, accessibility and ease of construction. The diameter of the stones for constructing the foundation should be no more than 30 cm. This type requires thermal insulation, since low temperatures have a negative effect on it.
- A support-pile foundation is suitable for metal and wooden structures; it is used for the construction of buildings on unstable soils.
Design of a barbecue area near a pond Source redcedarhomes.ru
What should be in the barbecue area
After erecting the building, you need to think about setting up a barbecue area. At the first stage you need to choose a grill. It can be made of metal, or you can make a simple design yourself. A refractory brick oven should be erected during the construction of the gazebo. A beautiful and stylish barbecue set can be bought in specialized stores.
Barbecue area near the house Source zaggo.ru
Also in the recreation area it is necessary to place a dining table, chairs, and sofas. For convenience, a work desk and a cart are important, which makes it easier to deliver products to the right place.
Stylish design of a barbecue area Source nashgazon.com
Canopy installation
When installing a barbecue area in a dacha with their own hands, owners often think about building a canopy so as not to depend on the vagaries of nature while on vacation.
The canopy can be permanent, with a frame made of metal structures or bricks, rafter structure and roof, or temporary, when a durable material or polyethylene film is stretched over a finished or prefabricated frame.
For a permanent canopy, the supports are made of brick or a metal frame is welded. The rafter system should be made of wood, and the roof can be covered with soft tiles, corrugated sheets or durable polycarbonate.
Barbecue area: necessity or convenience
Having a small plot of land allows you to place outbuildings, gardens, and a vegetable garden on it, but even on a small plot you can find a cozy place to relax. Successful examples of designing a barbecue area in a private home will allow you to choose the most suitable and successful option.
Stylish design of a recreation area Source yellowhome.ru
The choice of barbecue area design depends on the design of the house and garden plot. Buildings in the same style look much better.
There are many interesting ideas for decorating a barbecue area in a country house or country house. A special place to relax is convenient; there is no need to take out furniture, dishes, or install a barbecue every time. If you organize the barbecue area correctly, the area will be decorated with a harmonious and functional area.
Here, if desired, you can organize an outdoor dining area. The advantage of a country house is the opportunity to spend a lot of time outside.
Place to relax in the country Source krov-torg.ru
Site design
The DIY barbecue area has many design solutions, which can be divided into two broad groups:
- An open area without a roof. For convenience, a simple canopy is installed over the table. The main advantage of this solution is the use of furnaces with any design features. These can be portable models or stationary fireplaces, with or without a chimney.
- An indoor pavilion looks much more impressive in a suburban area. Most often, the site is divided into zones where food is prepared and meals are eaten. Traditionally, there are stationary barbecues lined with stone or brick and a chimney.
The kitchen fireplace also has many design solutions. The list below will help you design your barbecue area with the optimal model:
- One of the simple and mobile options is to equip the site with a barbecue or brazier. The shape and size of the structures are selected taking into account the planned number of vacationers.
- An open hearth in the form of a fire pit, which is simply fenced with stones, does not require much effort in decorating a barbecue area. Later, a grill for frying meat or skewers is placed on it, but operation is not comfortable.
- If you want to amaze your guests with an exotic homely hearth, you can install a tandoor in the barbecue area. The Asian stove also comes in a portable or stationary type.
- A stone oven with a chimney expands the range of possibilities for cooking in the fresh air.
- The stove complex, which contains a stove, barbecue, spit or smokehouse, is particularly practical and efficient.
Summarizing the list, we can offer three options for improving the barbecue area with a fireplace: purchase a mobile model, invite a professional stove maker, or build your favorite structure at the dacha with your own hands. Harmonious options are presented in the photo:
Furniture for a barbecue area in the country
When choosing a site design, you need to consider the following important points:
- frequency of use;
- number of guests;
- relief of the site;
- landscape design style;
- location of outbuildings;
- seasonality of use;
- cooking methods.
Furniture for a barbecue area should be easy to use; lightweight and practical models are better than others.
Furniture for the barbecue area Source roomester.ru
Wooden furniture looks good against the backdrop of green spaces; in order for it to last longer, it needs to be impregnated with a special protective compound. Do not place wooden objects in close proximity to fire. Natural material also quickly deteriorates from exposure to moisture and pests; it should not be left outside in winter.
An economical solution is garden furniture made of plastic. Such models do not absorb moisture and are light in weight, which is convenient for transportation, but the plastic can fade with prolonged exposure to direct sunlight.
Forged metal objects look quite interesting in landscape design. Furniture can be made of metal entirely or partially; some elements, for example, seats, can be made of wood.
There are many affordable options for creating garden furniture from scrap materials. Wooden pallets, car tires, plastic bottles, dry tree branches can be used to implement original design ideas.
Garden furniture in the barbecue area Source grillandjoy.ru
Design and decor
In addition to green spaces, flowers and small plants, garden figurines can be used to decorate the barbecue area.
If you place the barbecue area near a small pond, you will need connecting decorative elements to create a complete composition. These can be small fountains, waterfalls and other decor. Do not forget that plants that like high humidity can be planted near bodies of water.
Barbecue area near the pool Source july-dom.ru
If the barbecue area is located next to the pool, then you need to take care not only of decor that matches the blue color, but also of the overall color scheme of the composition.
An interestingly designed stove design can also decorate a recreation area. You should not load the area with unnecessary decorative elements; everything should be harmonious and beautiful.
An important factor in the design of the grill area is the main material from which the composition is made.
A brick gazebo will retain its original appearance for a long time; humidity, exposure to sunlight and temperature changes will not affect the construction in any way.
Brick recreation area Source krov-torg.ru
In the presented version, the cooking area is hidden under a canopy, and the wooden platform on which the table will be placed is open.
Enclosed gazebos will help extend the barbecue season. They are always protected from wind and rain. To continue your holiday in winter, you can insulate the building with special materials and install a heating system.
Closed barbecue area Source besedkalux.ru
A rectangular gazebo with large windows that practically replace walls looks stylish. Windows can be decorated with translucent tulle.
BBQ area near the lake Source rubcon.ru
A seating area made of wood, especially against the backdrop of green spaces, looks gorgeous. Natural materials go well with stone and metal decor. The only drawback: to maintain its original appearance, regular and high-quality care is required.
The design of the barbecue area should please the owners and guests. Safety, ease of use and functionality are also very important.
