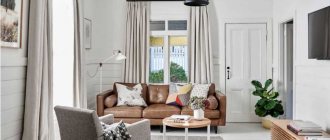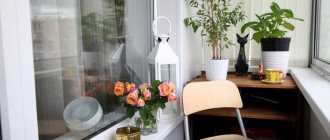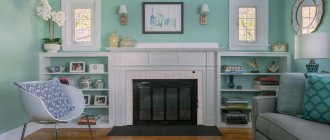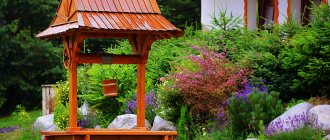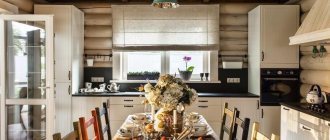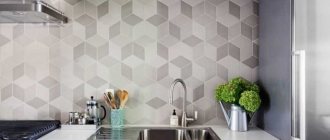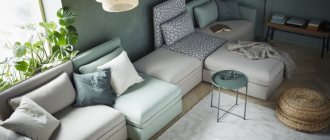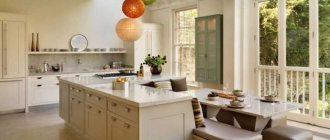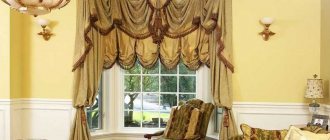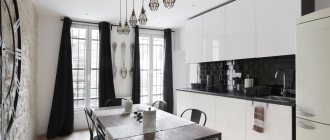Peculiarities
The basement of a private house is a fairly important element of the building’s design, however, not everyone clearly understands its functions. The main function of this element can be learned from its name. In Italian, "zoccolo" refers to the base of a building, or in other words, that on which the main structure of the building is installed.
This is a necessary element for any building, be it the basement of a brick house, outbuilding, etc. The basic principles of building the basement of a private house do not differ from the principles of building it in a barn. The main purpose of the basement floor is to protect the premises of the house from environmental aggressors (cold, humidity, etc.). That is why this element of the house is insulated and waterproofed.
Many people wonder how to build a house - in width or in height. There is no correct answer to this question, and it all depends on many factors, including the territory itself and how much it allows for stress on the soil. And it’s not always all about a good foundation. Personally, I think that the most important thing is not to make a “box” out of the house, both in height and in breadth, otherwise the whole meaning of a beautiful house will be lost, and the house will look like some kind of administrative building.
Watch the video: FINISHING THE BASE OF A HOUSE WITH PANELSThe connection of the base with other planes of the house must be isolated from aggressive environmental influences. Thanks to hydro- and thermal insulation, moisture does not penetrate into the building material and does not give a chance for condensation to develop in the room. In addition, the base prevents the penetration of cold into the house and serves as an additional decorative element.
Thanks to the wide range of finishing materials on the construction market, there are many opportunities to realize your design ideas by finishing the basement of a house. You can get inspired by looking at photos of interesting home basement designs on the Internet or in magazines.
Important functions of the plinth also include:
- Creating an air gap that provides insulation of the basement of the house.
- Stable air circulation, which ensures long service life of the structure.
- Raising the walls of the house, which helps protect them from moisture and damage.
What to choose for finishing the base
Any presented material can be fixed to the foundation as cladding. Each has its own advantages. Finishing the base is cheaper with some, while more beautiful and durable with others. Much of the choice depends on the financial capabilities of the cottage owner and his preferences. For frame buildings, siding is more suitable, and for brick or concrete it is better to take clinker or natural stone tiles.
The main thing is that the decoration is in harmony with the decor of the rest of the facade. On the one hand, it should be externally different from what the wall is decorated with. And on the other hand, to be an integral part of the overall appearance of the building.
See also the video about cladding the base with natural stone:
Types of base
Depending on the connection with the external wall, the plinth can be of different types: recessed, protruding, in a single plane. According to experts, it is the last option that is the most irrational, since with the same level of the plinth and wall, moisture easily penetrates into the room. The ideal option would be a sunken base.
Among the main advantages of the sinking design are:
- overload protection;
- budget.
The overhanging section of the sinking base will create additional protection of the room from rainwater. It looks attractive. Unfortunately, it is not advisable to use this type of construction in the construction of a house with thin walls.
As for the protruding plinth, it is made if the presence of a basement/subfloor is implied. This option is perfect for a house with thin walls. This type of base protects against moisture and low temperatures.
If the house is built on a strip foundation, then the plinth will be the part protruding above the ground. The columnar base of the house implies a base in the form of walls between the pillars. Otherwise called pick-up. In addition, such a base significantly strengthens the foundation of the house.
Clinker tiles: not brick, but perhaps even better
Clinker tiles imitate clinker brick laying. But it is much lighter and thinner. The average thickness of the tiles is from 8 to 21 mm. This finish puts less stress on the foundation. In addition, clinker tiles do not absorb moisture, which provides them with excellent performance characteristics.
The tiles are glued to the facade using a special frost-resistant adhesive solution. During the installation process, glue is applied to the wall surface and the tile itself. The area of the simultaneously treated surface should not exceed 1 square. m. Finishing the base with tiles requires speed and skill, because the solution hardens within half an hour. By the way, as a rule, the service life of the entire lined facade depends on the quality of the glue.
An alternative way of attaching clinker tiles is to a special frame system (lathing). This finishing option is more reliable, but costs more, so it is used less often.
An interesting design solution: clinker tiles can be used to decorate not only the base, but also the corners of the building, creating a bright and interesting image.
Installing a plinth on different types of foundations
The design and features of the base directly depend on the type of foundation. For example, a strip foundation requires a base that will carry a load-bearing function. For a columnar foundation, the plinth serves as protection from adverse environmental conditions.
Natural stone: chic and expensive
This is the most expensive finishing material to date. But its cost is justified by its impeccable appearance and durability.
For cladding the base, sandstone, slate, limestone, marble, granite, etc. are used. The finishing characteristics are determined by the properties of the selected stone. So, some of them are hygroscopic and require additional protection from moisture.
The stone can have different shapes and sizes, which determine the final result of the cladding. The masonry methods also differ. Here are some popular options:
Die masonry
From the outside it seems that they are laid out in natural disorder. But in fact, the stones are carefully selected in size so that large voids do not form between them. For such work you need to have professionalism and artistic vision. Although the material itself is quite cheap because it is not subject to additional processing.
Castle masonry
The stones have a rectangular shape, reminiscent of bricks of different sizes with a chipped, relief surface. This type of masonry is reminiscent of medieval castles, which is what its name is associated with (castle, “castle” - English “castle”).
For Castle masonry, limestone, slate, sandstone, marble, and granite are used. The work is not easy, so it is better to entrust it to a professional.
Masonry "Plateau"
This type of masonry is similar to “Castle”, but unlike it, it has smooth edges, and the dimensions of each stone, although different, are multiples of 5 cm. Walls are not erected in this way; “Plateau” is exclusively decorative masonry. Most often it is used to finish the basement of a private house outside.
In order for the façade to look harmonious, the stones are first laid out on a horizontal surface and then transferred to the building. This is a long and painstaking process.
Suitable for “Plateau”: slate, sandstone, limestone, quartzite sandstone, marble and granite.
Masonry "Shahriar"
The geometric shape of the stones is uniform, rectangular. They may differ in length, but have the same height. The edges are processed and have a rustication (border around the outer perimeter). The relief of stones is usually chipped and torn. The masonry is quite simple; it can be done by a home craftsman without much experience.
Masonry "Assol"
The masonry is made from thinly cut sheets of slate or sandstone. They are laid in such a way that their end part serves as the “face” of the finish. The result is a very deep and textured finish.
Laying stones in this way is a labor-intensive process, so “Assol” is often replaced with imitating artificial materials.
"Rondo" masonry
The facade is finished with “rounded” sea pebbles - polished round stones. It can be slate, quartzite, limestone, sandstone. Installing them is quite simple.
“Rondo” masonry is used for cladding not only the base, but also corners, openings and other elements of the facade.
Strip foundation
Several types of basement structures are suitable for this type.
- Monolithic. This type of plinth forms a single structure with the foundation.
- Brick. The bricks are built on top of the base. An ideal solution for a log house.
- Concrete. The basis of this design is made of concrete slabs, which are laid on top of the foundation or as a base.
Thermal panels
You can clad and insulate a house with one material at the same time using thermal panels
Panels for façade cladding based on mineral wool are mounted only on a special system of profiles, and the joints are also sealed.
By the way! It will be interesting to know: What is a protective layer of concrete
A very attractive idea is to immediately insulate the house and cladding it. Excellent appearance, and the characteristics of this cladding are impressive. It’s just a pity that there is little operating experience and no reviews yet: it appeared only recently.
There are also clinker thermal panels. Clinker tiles are glued to the insulation. The material is not cheap, but the characteristics are impressive, as is the variety of finishes.
Another option for thermal panels is with clinker tiles
The choice of materials that can be used to cover a house at any time - winter or summer - is considerable. There are expensive options, and there are cheaper ones. In any case, in addition to cost, be sure to consider vapor permeability. Then you won’t have to deal with mold and dampness.
Material requirements
Facing materials and methods of finishing the base must meet the following requirements:
- 100% waterproof;
- not susceptible to rot and mold;
- frost resistance;
- resistance to UV rays;
- mechanical strength;
- resistance to sudden temperature fluctuations.
It is necessary to pay attention to the weight, compatibility with the appearance of the entire building, and take into account the time and labor costs that will have to be invested in the facing work.
General rules that must be followed when cladding the upper part of the foundation:
- before starting work, the surface of the base must be thoroughly cleaned, sanded, and treated with an antiseptic solution;
- if necessary, level vertically using a primer;
- on the protruding base, form an upper cut with a slope to drain rainwater.
Only by complying with these requirements and rules can you be sure that the foundation of a private house will be strong and will stand the test of time.
