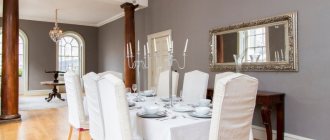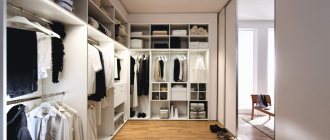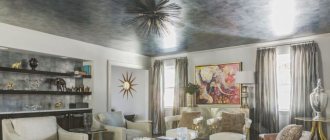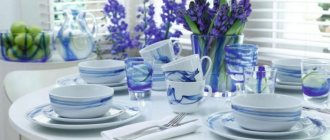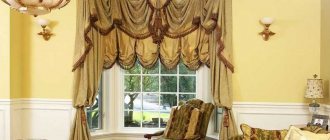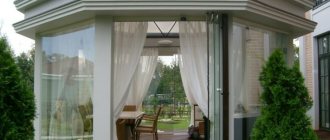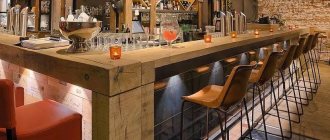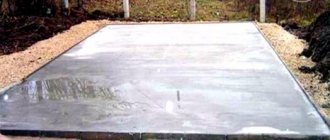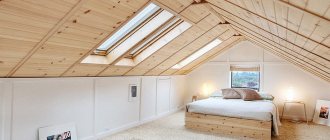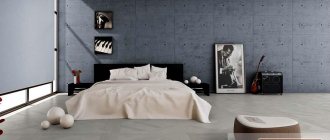Peculiarities
The main advantage is that it smoothly retracts to the side, rather than opening wide. This results in greater space savings. This option is ideal for small apartments, where every square meter is worth its weight in gold.
The models have several other important features:
- absence of unpleasant squeaking with proper installation and subsequent maintenance;
- smooth ride;
- long service life.
Design also plays an important role. Modern sliding doors are made in a variety of styles and popular trends, thanks to which they harmoniously combine with any interior design, and this will be discussed in more detail below.
Types of mechanisms
Russian and foreign manufacturers offer their customers a lot of opportunities, which allows you to choose the right option taking into account a number of factors:
- opening width;
- room layout;
- stylistics and others.
We have prepared a convenient and useful selection that will help you briefly and quickly learn about all existing types of sliding doors and their key features.
"Harmonic"
One of the most popular varieties. It is very popular among people who are inclined to the classic style. Such systems look original in the half-open and folded position, and when closed they are adjacent to each other, creating a solid partition.
The design consists of several planks of the same width (up to 15 cm). They are connected to each other by ordinary hinges, but alternately on different sides, due to which, when opened, each leaf goes either to the right or to the left. As a result, the door literally folds into a dense array.
Coupe
This is, without a doubt, the most popular type of sliding doors, as it has several advantages:
- ease of use;
- easy and very pleasant ride;
- durability;
- light weight, making them suitable even for children.
Such a system can consist of one or several canvases, and they move either sideways from each other or in parallel. There are many options for installation, which opens up scope for repairs. In addition, they let a large amount of light into the room, making it more spacious and comfortable (provided the opening is wide enough).
Guides are used for fastening, most often only one rail is used. In this case, there is no need to make a threshold.
Pencil case
This solution is very similar to the one described above, but with one difference - the mechanism is retracted into a special niche (pseudo-wall). This option is very aesthetic and practical, but quite difficult to implement.
Professional craftsmen can easily implement such a project. The niche is assembled from metal profiles and plasterboard. During the work, you need to take into account the width of the wall (it must completely accommodate the canvas and at the same time maintain sufficient strength and stability).
Portal
They are two completely identical sashes (in width, height and filling), but one of them is static, and the second is on a slide. If the types of sliding doors listed above differed from each other in the manner of execution and design, then these are completely combined and visually become a single whole. When closed, such structures can resemble an ordinary wall with huge display windows.
Bivalve
Another very popular variety. It is good for its functionality. In ordinary life, you can open only one door, and this will be quite enough for passage. However, if you need to remove furniture or large household appliances from the room, then the second part opens.
This solution is perfect for openings of medium width. Double doors completely enclose the space, and when using designer filling, they decorate the interior in an original way.
Tricuspid
They differ from the previous ones by one more additional canvas. They are intended for especially large rooms: living rooms, dining rooms, etc. They can be installed in the foyer of a private house, which will emphasize the free space and place special emphasis on the spaciousness that reigns in the room. When closed, all three create a seamless structure, providing excellent zoning.
Semicircular radius
They appeared on the domestic market relatively recently (with the development of a flexible aluminum profile that plays the role of a guide), but the demand for them is growing quite quickly. The characteristic round shape makes it particularly attractive.
Like three-leaf doors, this type is more suitable for large and wide rooms, but it helps to realize even the most daring design ideas. For example, with their help you can effectively close the entrance to a room.
In addition, this design is the only correct solution if there are rounded walls. They are installed either from the inside or from the outside, repeating the radius of the partitions themselves.
Intra-opening
A very interesting option for sliding doors. They consist of two canvases, both of which are located in the opening and installed on rails. Functionally, they are very practical, since they do not restrict the passage, and when executed correctly, they complement the style of the room in a very original way. In this case, the partitions (one or both) can open in any direction.
Lift-and-slide HS-portal
They are ideal for openings of non-standard shape, as well as for trendy design projects. Most often, such portals are installed on loggias and in rooms with access to the street. Such systems can be found in:
- hotels;
- catering establishments;
- sports and SPA complexes;
- offices;
- private cottages, etc.
They are quite expensive, which is due to the high price of the profiles from which they are made. But their advantages include ease of use, as well as excellent strength and a high level of safety.
Basic shapes and configurations
Sliding wardrobes with sliding doors are available in configuration and fastening:
- with an overlay profile that is placed on top of the door leaves, but does not stand out visually;
- frame - do not differ in any way in appearance, but are installed on a stronger base;
- suspended - fixed on the upper roller mounts, which can be seen if you look closely at the design;
- coplanar - allow you to install door leaves with a minimal joint between them: when such doors are opened, one leaf completely overlaps the other.
With overlay profile
Framework
Hanging
Coplanar
Varieties of doors for sliding wardrobes allow you to choose the shape and size that will best contribute to their comfortable use. The most common, classic shape for a sliding wardrobe door is a flat rectangle. Its length depends on the height of the furniture, and its width on the number of doors and the size of the space that has been allocated for its location. At the same time, built-in models usually reach the ceiling, while free-standing ones may be slightly lower.
Types of fittings for sliding wardrobes, functionality of elements
The remaining types of doors for a wardrobe with a compartment design, according to the format of the sliding part, are divided into curved and radius, which are also called radial, since their outlines describe some kind of semicircular, oval or other rounded curve. The first type of wardrobe door is an indirect leaf, with the shape of the bend selected individually for specific furniture. The second type may have concave or curved outlines.
Flat
Bent
Radial
Types of canvases
Having dealt with the question of what types of interior sliding doors there are, you should move on to their most important part. We are talking about a canvas that, when closed, fills the opening. It could be:
- solid (solid sheets are used);
- sectional (such designs have artistic cutouts and inserts).
The first option, as a rule, is much stronger and more durable, but the second is more attractive and also looks very original. It’s immediately worth noting that the canvas is made from a variety of materials, and therefore can be either solid or transparent. In the second case, we are talking about models made of strong tempered glass.
DIY installation
The main and, perhaps, the only requirement for the installation location of doors on rollers is the presence of smooth walls along which the opening and closing partitions will move. If the design provides for a lower guide, then it is fixed to the floor covering. The length of this element is chosen equal to two widths of the door leaf and plus 50 mm on one side of the opening.
A roller system, necessary for the operation of this type of sliding door, is mounted on the door leaf, and the door itself is fixed in the lower guide. After this, it is necessary to make markings to secure the upper guide. For correct and reliable installation of the upper guide, you should use a wooden beam with a cross section of 40 x 40 mm. After fixing it on the beam, it, together with the profile, is fixed on the wall according to the previously made markings. Then you should install clamps that will limit the free movement of the sashes.
At the next stage of installing doors on rollers with your own hands, the doors are inserted into the upper guide and raised so that their lower part can be inserted into the lower guide. Now, using the adjustment screws, you need to adjust the position of the sashes (or sash). The position of these elements must be vertical and checked using a building level. At this point, the installation of interior doors on rollers can be considered complete.
Dimensions
Another important nuance that should be paid attention to. If we consider the sashes sold in Russia and the CIS countries, their dimensions are:
- height – 200 cm;
- width – 60-90 cm.
These are standard doors that are used in offices and ordinary apartments. If we are talking about implementing a project in a private cottage, then the dimensions of the structure are calculated individually, and experts take into account the following factors:
- features of interior partitions;
- available indoor space;
- type of installation and so on.
Compact sliding door
Standard sliding door designs are presented on the market as a product that fits into the door opening. The doors in this case are not hinged, but slide to the side and are fixed near the wall. Sliding doors Standard come in 2 main types: single-leaf, double-leaf. Single-leaf is suitable for small rooms with small doorways.
If you want to install a door between two small rooms and a hallway, where square footage matters, then single-leaf sliding systems are an excellent solution.
2-leaf doors are ideal for spacious rooms with free doorways. Thanks to this system, you can independently adjust the size of the door opening. Types of interior doors, which, by the way, can be made not only from wood, but also from plexiglass, plastic, and polycarbonate, are presented in different models on the market.
A popular sliding door is that it is compact and takes up virtually no free space in the room.
Namely:
- The radius system slides apart not in a straight line, but in a circle, reminiscent of the doors of a modern corner cabinet or dressing room. This solution will fit into the original layout of the room, which has round or curved vertical surfaces. The systems will ideally cope with the role of a false partition, with which you can zone the space. This will be especially appropriate when decorating the interior in modern style directions.
- Accordions or folding systems are a structure of several narrow canvases that do not move apart, but are superimposed on one another. The advantage of an accordion lies in the fact that the width of the doorway can in this case be either very small or quite large, it does not matter.
- Sliding sliding doors differ from conventional ones in that the system occupies not only the door area, but the entire wall. On the one hand, depending on the materials used, this makes it possible to divide the room into 2 separate functional zones, and on the other hand, to create an individual place for each relative living in a studio apartment or 1-room apartment.
You can also find cascading (suspended) doors on the market. Suitable for use in small rooms, they open upwards. The frame of this design can be made of plywood.
Manufacturing materials
Today on the construction market you can find a large number of sliding systems, and their price segment is very wide. There are both budget options and more expensive ones. This directly depends on the components from which all the constituent elements are made (beams, guides, etc.).
Metal
These doors are considered the most reliable and durable. They are resistant to mechanical damage and various types of deformation, and most importantly, they do not dry out over time. This fabric is perfect for high traffic areas.
Metal structures have both the advantages mentioned above and disadvantages. To prevent them from deteriorating when exposed to moisture, they must be coated with a special coating. In addition, they are quite heavy, which complicates installation and operation. Their installation requires particularly strong profiles that can withstand the weight of the entire sliding system.
Wooden
This is a classic solution for interiors. Among the main advantages of wooden doors it is worth highlighting:
- noble appearance (they are famous for their pleasant color and beautiful patterns of wood fibers);
- durability (but here you need to take into account competent and regular care);
- moderate weight (optimal for residential premises).
Unfortunately, there are some drawbacks here, and first of all it is necessary to highlight the high cost. For the production of canvases, high-quality types of wood are used. It can be solid beech, ash, etc.
We must not forget that wood is often exposed to insects and parasites. It is very sensitive to a humid environment, and with prolonged contact its fibers swell and expand. This can lead to the canvas touching the wall, sagging, or not closing at all. To prevent this from happening, it is necessary to regularly treat the structure with a special protective impregnation (it can be purchased at a hardware store).
MDF
Modern types of interior sliding doors are amazing, but models made from MDF sheets deserve the most attention. The thing is that they combine several important consumer qualities:
- high strength;
- durability;
- moisture resistance;
- moderate cost.
Today you can find MDF canvases on sale in a variety of colors and shades. This helps to select a sliding system taking into account the features of the interior.
Materials and design
The stylistic solution for the design of doors for a sliding wardrobe plays a decisive role, as it creates a certain atmosphere in the room and serves as a visual complement to the interior of the room. The choice of material for wardrobe doors depends on many factors, including:
- host preferences;
- indoor air humidity;
- room design.
In addition, the selection of raw materials is often subordinated to the question of the budget allocated for the purchase of the cabinet.
Chipboard, MDF
Chipboard (chipboard), as well as building materials made from fine or medium-dispersed fraction (MDF) are widely used for sliding wardrobes. These types of raw materials are inexpensive and quite durable, subject to proper care and use. Accumulated dust and dirt can be easily removed from the surface of such doors. If the interior of the room is made in a simple, restrained style, chipboard and MDF will be an excellent choice.
Sometimes manufacturers use options for making doors from two layers. The first is basic, and the second is decorative. An example would be doors made of a chipboard base with rattan or veneer covering.
Choosing a chipboard door for a wardrobe will negatively affect the environment inside the living room if it is too small. Blind panels made of chipboard or MDF, without compromising visual perception, are installed only in spacious rooms. At the same time, the positive side of choosing just such a door for a cabinet is its strength, especially in comparison with glass specimens.
For rooms with high humidity, chipboard and other composite materials are not suitable, since the integrity of the wood boards may be compromised.
Chipboard
MDF
Array
The design of doors made of solid wood, that is, a single piece of natural wood, always adds exoticism to an unusual interior and impressiveness to a classic style. For such sashes it is necessary to provide a more powerful fastening and sliding system. The advantages of choosing solid wood doors are their strength, durability and natural appearance.
Residential property owners who care about the environmental friendliness of their furniture choose wooden doors. Being safe from the point of view of use in everyday life, wood remains a universal material that can fit into any interior and delight others for many years. In addition, wood is easily processed, milled, and complements other types of finishing when creating non-standard design variations of compartment doors, which include combined doors.
Glass and mirror
Sliding wardrobes with glass doors are easy to clean and look great in any size room. You can also install a frosted door so that the clothes inside are not too visible, but the search for the right thing is easier. Nowadays, such types of glass materials are used for sliding wardrobe doors as lakomat and lakobel.
Popular styles and colors for wardrobes in the living room, examples of placement
The first is decorative glass, painted on one side. Lacquered white or any other doors create a comfortable environment in the room. Lacobel is another glass material; it is four-millimeter float glass, etched on one side with sulfuric acid.
Mirrored doors perform a double function: you can look in them while wearing casual or festive attire. Such doors give the room additional mystery and depth, reflect sunlight and artificial light. Mirror and glass doors are sometimes decorated with drawings and patterns made with special paints or using the sandblasting technique.
Frosted glass
Lakomat
Lakobel
Mirror surface
Plastic
Plastic doors on wardrobes are increasingly used in modern interiors, which is natural, because the material has many advantages over other analogues. Doors made of plastic are cheap, lightweight, and can be made in any color. Patterns and pictures look organic on the plastic surface, and there is no need to contact an artist or designer, since the drawing is applied by machine.
Decorative synthetic plastic material does not break or break. It has an attractive appearance and is easy to clean with non-abrasive detergents. Functional doors made of plastic can be made in almost any configuration with a bright or matte image. In this case, the minimum thickness of the leaf used for cabinet doors is approximately 4 mm.
Non-standard options
Glass doors on sliding wardrobes can be complemented with designer painting, frescoes, 3D printing (another name is photo printing) or volumetric 3D milling. It should be understood that such a solution will not always look organic in modern minimalist interiors.
Photo printing can be ultraviolet or polymer. During application of the first, a protective film is formed on the surface. The second allows you to create three-dimensional images.
No less interesting ideas for decorating wardrobe facades are:
- rattan - allows you to create unique natural patterns in combination with bamboo natural material;
- decoracrylic - shows all the beauty of natural fillers;
- batik technology - helps to capture complex patterns.
If you want to add individuality to the boring interior of a room, but your budget is limited, installing a door with a stained glass film would be an excellent non-standard solution. A more expensive option is doors with fusing, when the doors consist of colored pieces. Bevels - convex glass elements - will be a captivating addition. Sophisticated connoisseurs can decorate facades or doors with frescoes.
Photo printing
Volumetric 3D murals
Fusing
Beveli
Stained glass
Rattan
Decoracrylic
Batik technology
Colors
We have smoothly moved on to an important aspect that interests many consumers. What colors are available for sale? Manufacturers offer an incredible number of variations. If we talk about structures made from MDF, they are very diverse, but in general everything comes from shades of natural wood, such as:
- cherry;
- beech;
- Yarra;
- ash;
- red oak;
- nut;
- merbau;
- maple;
- meranti.
The listed colors are the most common, but it is worth considering that several gradations of each listed variety can be found on sale. So birch canvas can have several shades.
Styles
Sliding interior doors are good because they are suitable for a wide variety of stylistic solutions. Here are some of the most striking examples:
- Provence. You can choose a sample of predominantly white and cream flowers with carved slats.
- Art Deco. Arrays with complex three-dimensional patterns, decorated with gold painting, will be combined in an original way.
- High tech. Metal and plastic structures are good for this style, and frosted glass filling can be used as decor.
- Loft. An excellent choice would be systems of predominantly dark types of wood, from walnut to wenge. Minimal design and strict fittings fully correspond to the spirit of this direction.
- Modern. Models made of light wood with modest decor are combined with this style.
Selection rules
Sliding doors to the hall or any other room are one of the main components of the overall composition of an apartment or country house. Doors can decorate a room, add aesthetics to rooms and serve the function of dividing the internal space. It is important to choose the right material, shade and type of structure. In order to avoid problems during operation, you must follow several rules.
- it is necessary to correctly measure the opening and select harmonious fittings
- Doors to the bathroom should be moisture-resistant and opaque; in the kitchen they should isolate from odors, and in the nursery from extraneous noise.
- It is important to pay attention to the ease of maintenance of doors and their safety, especially if there are small children in the house.
- doors should complement the interior in style, so it is important to pay close attention to the design
- if you choose doors with glass inserts, then the glass must be impact resistant
- do not forget to decide on the main function of the door - delimiting or isolating rooms.
Today, a wide range of different types of sliding doors are available on the Internet and in stores. Using all the information written above, it will be easy and simple for you to make your choice.
0
Design
Today, there are several dozen design options for interior doors, but most often glass inserts are used for this, and they can be completely transparent, matte or colored (we are talking about stained glass).
The holes are cut using power tools, which allows you to set any shape of the inserts. Their size can be very different: in some cases, the design content stretches across the entire array from bottom to top, which looks especially impressive.
Advantages and disadvantages
We have repeatedly mentioned the advantages of interior doors. All the benefits should be highlighted in one list:
- ease of use;
- stylish interior design;
- saving free space due to movement along the walls;
- versatility, as they are suitable for a wide variety of rooms;
- safety;
- possibility of installing an automatic closing system.
In addition, they do not slam shut from drafts. As for the minuses, here we are talking about:
- poor heat and sound insulation (as a rule, the canvas does not close completely and leaves gaps between the array and the additional timber);
- the impossibility of finding furniture next to the wall (unless the door goes into a specially designated niche);
- the need for regular cleaning of roller mechanisms and changing lubricants;
- complex installation that should be entrusted to professionals.
Sliding doors - pros or cons
Opening the door along the wall is called sliding. This design was invented in advanced Japan. Installing sliding interior doors allows you to solve a number of significant problems:
Significant space savings. In order to open the door you do not need to use extra space. Therefore, this design feature is ideal for minimal areas.
Maintaining the principle of zoning. This type of door structure can serve not only as an interior divider, but also be installed within the same room.
In this case, it is possible to divide the room into zones.
This model is especially relevant for studio-type apartments, premises in which family members of different ages live, if temporary isolation from society is necessary, for example, for sleeping or working.
Solving functional problems. The sliding door can be multi-leaf. The presence of several segments allows you to vary the degree of opening.
Adjusting the passage space and the size of the opening solves some practical problems: the possibility of unhindered passage with large objects, the effect on air circulation, and luminous flux.
Improving the aesthetics of the space. A sliding door can serve as a stylish interior element. The unusual design will complement the modern design. Made in an unusual style, a sliding door can become the central link of a room, surprise and attract attention.
Despite the significant advantages, this door design also has some disadvantages:
Installation of the sliding interior door mechanism requires free space on the sides of them.
Read here! Sofas from IKEA: TOP 100 photos of stylish models from the latest IKEA catalog
Such a structure should move freely along the walls. This necessity limits the possibility of loading furniture and other elements into a significant space near the door system.
The noise accompanying the opening may disturb the peace of particularly sensitive individuals. It is better not to install such structures in rooms where there are small children and elderly people.
- Furniture in Loft style
Choosing cabinets for the dressing room
How to choose the right office furniture
The cost of sliding doors is slightly higher than standard swing doors. This is due to the relative complexity of the rail mechanism. A high-quality system will cost an order of magnitude higher.
Taking into account the advantages and disadvantages, it is quite possible to determine the need and possibility of installing a sliding door structure.
How to put
If you decide to do the installation yourself, it is recommended to opt for single-rail sliding systems. This is the simplest solution that does not cause difficulties in implementation. Now on sale you can find ready-made kits that come with fittings, and so that selection does not cause any difficulties, we present to your attention the types of interior sliding doors with photos.
In the same case, if we are talking about a radial design, a pencil case, an “accordion” and others, then you should not take risks and try to install them yourself. It is better to contact experienced craftsmen.
