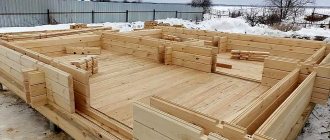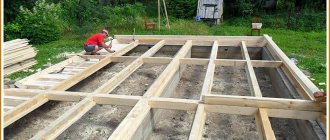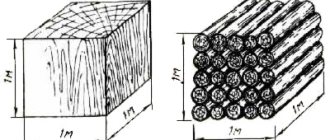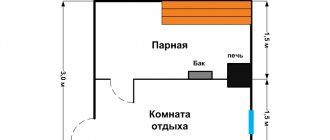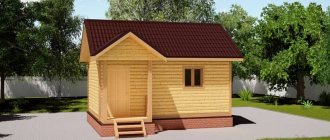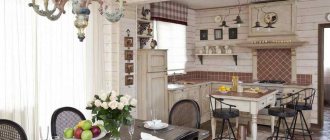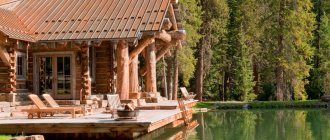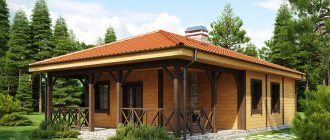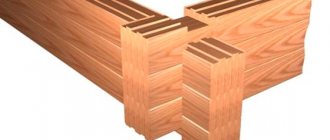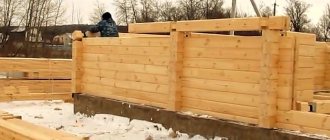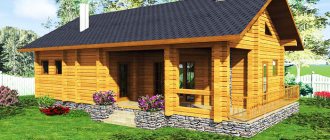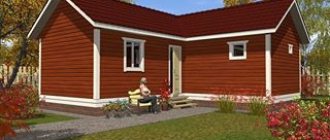What is second light
The second light in the house is when there are no overlaps between floors. In the construction of country houses, there are usually no partitions between the first and second floors.
In taller buildings there are no partitions between the first and subsequent floors.
Second light in the house - what is it?
Essentially this is a huge room with several rows of window openings and a high ceiling. Due to the absence of overlap between floors, the room turns out to be combined and very spacious, and when you are in it, you get the impression of a bright and airy space. This architectural solution is only permissible for spacious houses with an area of more than 200 square meters. m. At the same time, the double row of window openings in these houses has a practical and interior function.
Double lighting in modern buildings is done more to create an ambiance than to illuminate, since it is impossible to recreate it, even using the most ideal artificial light sources.
Is the second light in the house a fashion statement or a necessity?
There are several ways to create a room with double light: remove the ceilings or lower the floor.
- The first option involves abandoning the room on the second floor, which means that the height of the ceilings in the living room will increase.
- The second option is used much more often, however, to implement it it is necessary to install steps into the living room from the corridor.
House made of timber with a second light
A house made of timber with a second light is an option for those who want to try something unusual in the interior of their home. A high ceiling in a house made of timber means a lot of free space. Such a house seems spacious and, if designed correctly, very cozy.
If you decide to make a second light in a house made of timber, do not hide the texture of the wood. Do not cover the walls and ceiling of rooms with second light with additional finishing. Just paint the inside of the timber with antiseptics or paint. This way you will emphasize that the house is made of wood.
Projects of houses made of timber with a second light
Designs of houses with a second light take into account that in some place of the house there will be no interfloor ceilings.
Projects with second light will take into account this lack of overlap in both architectural and structural solutions.
For example, one of the design features of such a house is that the second floor bathroom should be located above the first floor bathroom.
In what cases is it advisable to choose a layout with a second light?
Architects recommend arranging rooms with two rows of windows if the floor area is 7 times the ceiling height. If this rule is neglected, the room will look like a well. Due to the loss of usable space, the size of the house must be at least 120 square meters. m. However, such a solution can also be implemented in buildings of 50–60 sq. m. m when installing a ceiling along the rafters and installing roof windows. Small houses with a terrace and a view of the two-tier living room look original. Important features of projects with second light:
- The need for additional insulation of walls, floors and roofs.
- It is practical to use the technology in cloudy regions. Thanks to two rows of windows, the amount of natural light in the room increases. There is more air and space in the room.
- Calculation of a special heating system due to uneven heat distribution over height.
- It is not advisable to use this design technique if the room’s windows overlook the fence of the neighboring house.
- A solid glazed façade is unsafe to have in regions with high crime rates. For this reason, it is undesirable to use the technology in cottages in unguarded areas.
You may be interested in: Important points when building a blind area at home
In the project, it is necessary to take into account the orientation of windows to the cardinal directions. If the glazing faces south, furniture upholstery, carpets and wallpaper will fade when exposed to sunlight. The north orientation of the windows will give the interior a gloomy look.
Design of a second light in the house
There is a lot of air in such houses. Take this as a starting point when creating your interior.
Experiment with glazing and window treatments. Use huge chandeliers in a house with second light, install a large fireplace and generally let your imagination run wild. The location allows it.
Below are interior design options for such houses.
When to build houses from timber with a second light
In houses with a second light, there are no interfloor partitions, and most of the wall is occupied by windows. Because of these features, the construction of such a house is not always justified.
A house made of timber with a second light is built when:
- There are picturesque views around the house. This could be a house on the coast, on the banks of a river or in a hilly area;
- when you know for sure that you can heat a large space well. Remember that the height of the room in such houses is two floors or higher. Therefore, calculate your strength correctly;
- when you plan to build a house with an area of more than 200 square meters. Small houses with second light look unnatural;
- when practicality is not a priority. There is no interfloor ceiling, so part of the usable area of the house is lost. If you want to use the building area to its fullest, then a house with a second light is not for you.
A house made of timber with a second light is elegant. But due to its features, it is not suitable for everyone.
If you:
- put practicality first;
- you don’t live in a very picturesque area;
- build a small house
then it’s better to take a closer look at other house design options.
Pros and cons of houses with second light
Let's consider the advantages and disadvantages of houses with second light. This way you will understand whether you want such a house or not.
Pros:
- they are spacious and light;
- they are rarely stuffy: the space is large and there is a lot of air;
- there is room for a designer to roam;
- you can plant tall plants, and in the New Year put a huge Christmas tree in the living room;
- large windows provide an opportunity to admire the surroundings;
- such a room always looks expensive.
Minuses:
- it is difficult to heat a room of such volume;
- loss of usable area: where there could be more rooms, you will not have floors;
- additional costs for glazing in houses with second light;
- cleaning difficulties: windows will only have to be washed with a stepladder, and large curtains are inconvenient to wash;
- The ceilings are high, making it difficult to change light bulbs.
You will have to pay for the original design with the practicality of the house.
Features of a residential building with a second light
The term refers to a room in which there are no overlaps between floors. Among the features of the projects, one should highlight the presence of several rows of windows and the construction of a mezzanine (mezzanine) along the perimeter of the room with a staircase. Housing with second light includes:
- One-story houses with an attic;
- Buildings with one tier with increased ceiling heights and continuous glazing;
- Two-story houses with missing ceilings in one of the rooms.
The State Hermitage Museum in St. Petersburg contains many examples of double-height spaces. Several rows of windows are located in the pavilion, Alexander, small and throne rooms. The imperial library has a mezzanine with a staircase providing access to bookshelves. An example of wooden houses with a second light is the palace of Tsar Alexei Mikhailovich in Kolomenskoye, Moscow Region.
The technology began to be used for residential premises in England and America in 1945. Mortgage lending forced families to break up into small groups and live apart. People no longer needed a huge number of rooms, so many bedrooms in the house were combined into a common two-tier living room.
Now anyone can own a double-height home. Depending on the preferences of the owner, the building is erected from timber, brick, rounded logs, aerated concrete blocks or frame.
Technical points
One of the design options for a one-story house with a second light is a building with an attic and rafter ceilings. The windows are located in the center of the wall and in the roof. The ceiling height at the roof ridge reaches 5 meters. Living rooms, bathrooms and kitchens are located on the side opposite the windows. There is an office on the attic floor on the mezzanine. The two tiers are connected by a spiral staircase.
A small house project can be represented by a one-story building with increased ceiling heights and a flat roof. One of the facades of the house is replaced by continuous glazing. The living room is combined with the kitchen like a studio apartment. The plan accommodates from 1 to 3 bedrooms measuring 9–15 square meters. m
You may be interested in: Design and construction of a castle-style house
The design of a two-story house assumes that there is no overlap between the first and second tiers. The stairs to the top can be located either from the living room or in the opposite part of the house. The layout is open. At the owner's discretion, bedrooms, storage rooms, and a kitchen are located on the first and second floors.
Houses with a second light are built from brick, gas silicate blocks, timber, rounded logs, or using the frame method. Each material has its own advantages and disadvantages.
Aerated concrete houses are practical. The heat and sound insulation properties of the material create a comfortable indoor microclimate. Unlike wooden houses, buildings made of foam blocks do not shrink. There is no risk of structural failure, and there is no need to replace window frames after 5–8 years. The advantages of housing made of foam concrete also include low price, short construction time and many finishing options.
The load-bearing and secondary walls in such a building are laid out from blocks of different thicknesses. Concrete lintels on brick columns are installed above the window openings. The rafter system is assembled from timber. Interfloor ceilings are made of reinforced concrete slabs.
A frame house is not subject to shrinkage and is erected in 3–6 months. Construction costs are low. The technology makes it possible to arrange houses of different geometries. The frame is assembled from boards, which are covered with insulation and finishing material. Interfloor ceilings - on wooden beams. Housing is warm and cozy with proper thermal insulation and selection of windows. However, in a frame house you can hear noise from the street. Load-bearing structures are susceptible to fungi and mold.
Projects of houses made of rounded logs with second light are similar to royal huts from Slavic fairy tales. The room can be decorated in loft or steam punk styles. Wooden walls add a special charm to a classic interior. Partitions in such a house are made of logs or frames. Wooden floors. The rafter system is assembled from boards. Metal tiles are laid on the roof.
Unlike projects of houses made of aerated concrete, buildings made of rounded logs are subject to shrinkage. When drying, the volume of wood decreases by 6–8%. Gaps and cracks appear on the walls, and the proportions of structures change. Rough frames are installed on the windows so that the frames do not crack when the house completely shrinks. Dowels and casing bars are laid between the logs. The wall material takes on its final dimensions after 8 years. Traditionally, when building a house from logs, the finished box without roofing or finishing is left alone for a year for uniform drying.
The brick also causes the building to shrink. The process of reducing the volume of structures takes 8 years. Masonry and foundations require expansion joints. But this material has a number of advantages. The walls can withstand about 100 freezing and thawing cycles. Houses last up to 150 years, they are warm in winter and cool in summer. The shape and size of the brick allow you to create buildings of any configuration.
You may be interested in: House 6 by 12: layout options, choice of materials for construction
Space planning
A project with a second light housing area of 50–80 sq. m is most often represented by a one-story house with an attic. The living room is combined with the kitchen and dining room like a studio. On the mezzanine there is a bedroom, office or library. The living tiers are connected by a compact staircase. Additionally, a balcony is installed above the terrace on the front facade.
In housing projects ranging in size from 80 to 100 m2, the second light is installed above the living room or above part of it in the attic floor. The saved space is used to furnish living rooms. The house has 80–100 sq. m accommodates up to 5 bedrooms measuring 10 m2, a kitchen, a bathroom and a storage room. Living room area – 15–25 sq. m.
Buildings from 100 to 150 sq. m have 1–5 living rooms. The exterior of the house can be a standard log house with an attic floor, a domed modern home with stained glass windows, or a building with unusual geometry in the Swedish style. Room sizes range from 10 to 18 square meters. m. Kitchen area – 15–25 sq. m. m.
Projects of houses with second light up to 200 sq. m take into account the features of premium housing. The number of bedrooms in the plan is from 2 to 4. There are no interfloor ceilings above the living room or dining room. At the request of the owner of the house, a swimming pool or gym is located on the ground floor area. From the living room there is access to the terrace. A carport or attached garage is being designed near the house. Next to the place for the car there are technical rooms: boiler room, pump room, storage room, shower room. You can also add a garage for two cars to the project.
It should be borne in mind that it is not comfortable to be in a room with a huge area and a high ceiling. Zoning and competent interior decoration will create coziness in a large room. The free space is filled with massive furniture, paintings and curtains.
