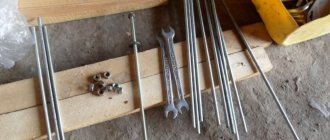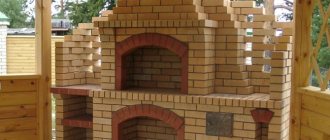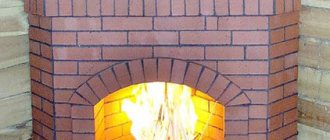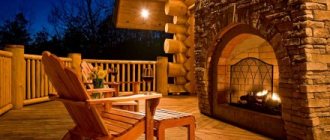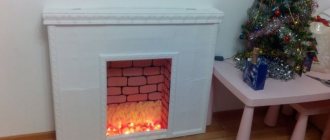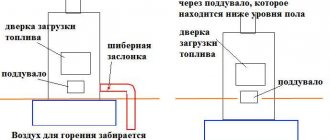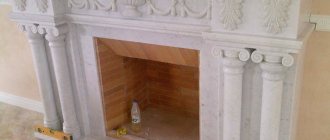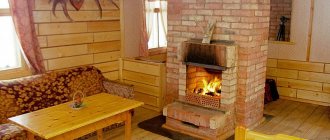The use of a fireplace in the interior of premises has come to us since time immemorial, but has not lost its relevance today. It is most common in country mansions. The fireplace is a rather bulky structure, so it requires a reliable and strong foundation. Its weight can exceed one ton; accordingly, an increase in size will lead to an increase in mass. And this, in turn, means that the fireplace must be installed on a reliable foundation, so that it can be safely used for many decades.
If you follow certain rules and observe fire safety when using a fireplace, you can perfectly warm up your house and get aesthetic pleasure from contemplating the flames. However, for this, the fireplace must be made taking into account all the requirements, and it is also necessary to use certain and clearly established types of fuel, which must be correctly placed in the firebox.
It is prohibited to light the fireplace with garbage and waste. For these purposes, only special fuel is used, otherwise the chimney may become clogged and have other negative consequences. In addition, reliable, safe operation of the fireplace for many years is only possible if there is a strong base.
Manufacturing specifics
The base can be built from various materials.
However, it is important to maintain a gap of 50-55 mm between the building of the house and the fireplace. Compacted sand should be poured into the gap. The need for additional foundation is based on different loads. It would be optimal to provide for the construction of a foundation for the fireplace before starting construction of the house.
In addition, if you build a fireplace in a wooden house, you must especially carefully follow building codes, since this creates a fire situation and can lead to a fire.
Installing a fireplace in a wooden house: instructions
Without preparation and professional assistance, you can install ready-made factory fireboxes. If you want to build a real brick hearth, invite a craftsman - the design must be precisely calculated, and the masonry requires almost jewelry-like skill.
Firebox installation diagram
Foundation for the construction of a fireplace
Mandatory condition: the foundation must be isolated from the foundation of the house. Therefore, for the construction of the furnace it is necessary to make a separate foundation. The best option is to select the installation location before the start of construction work. In this case, simultaneously with pouring the common base, the fireplace foundation is also laid.
If you plan to install it in an old or already built house, you will have to dismantle part of the ceiling at the installation point. The floor covering is removed.
Pit with formwork, insulating film and reinforcement
The foundation pit is dug to a depth to the freezing point of the soil. Stone, broken brick, and crushed stone are poured into the bottom of the pit. The formwork is assembled to the full height of the base with a protrusion above the floor of up to 10 cm.
Pour in the solution. Be sure to use fittings. Reinforcing ligaments are made in the form of a mesh of steel rods, or laid out from pieces of metal pipes.
The top layer of the fill must be leveled. After setting, check the horizontalness of the base and adjust if necessary.
Waterproofing is laid on the frozen base
Wall Treatment: Step-by-Step Guide
While the base hardens, you can proceed to the next stage of installing a fireplace in a wooden house - covering the walls with insulation. If you plan to build a brick structure, multi-layer protection will be required.
First layer of insulation with profile
Mark the site where the insulation is planned to be installed. Cover the entire surface - from the floor to the ceiling. From the edges of the fireplace they step back from 50 cm to 1 m - this area must be insulated.
A metal profile is attached to the wall - guides for sheets. Install the first layer of insulation.
Plasterboard sheets on insulation
The wool mats are covered with plasterboard sheets on top. Profiles for heat-resistant insulation are installed on top of the drywall. Foil plates are attached to the guides.
Insulation for installing a metal firebox
The gaps between the sheets must be sealed with narrow insulating tape with adhesive-backed foil.
An alternative fire insulation option is standard brickwork. A brick wall made of solid brick is laid close to a wooden wall.
Assembling a brick fireplace
In addition to in-line and refractory bricks, you will need:
The laying is carried out strictly according to the scheme. Solid brick is used; when laying the inner surface of the brick firebox, fire-resistant brick is used. A special heat-resistant solution is used.
Firebrick firebox
Laying begins from the first row. Each row must be checked with a level. The vaults of arched niches are laid out according to a template.
During the masonry process, parts are installed: grate, firebox door. It is necessary to leave a gap of up to 20 cm between the brick wall and the insulation sheets.
Finished brick structure with installed factory parts
Chimney installation: rules for pipe removal
The chimney outlet in a wooden house from the fireplace is organized in 2 ways:
- Inside through the ceiling with access to the roof.
- With outlet outside from the fireplace.
Chimney in a box
When using an internal outlet, be sure to form an opening in the ceiling so that up to 15 cm of free space remains between the edge of the chimney and the ceiling. A chimney is formed from two pipes of different diameters - multilayer. The pipes are insulated with rolled heat-resistant material.
Sandwich pipe with insulation
An indented chimney pipe is installed along the outer wall. The structure is sealed.
Protecting the floor around the firebox: surface covering
Part of the floor around the fireplace must be laid with non-combustible material. Radius – up to 1.5 m from the firebox. The simplest solution is to fix a sheet of metal or stainless steel.
Tiles to match the walls around the fireplace
A floor laid with ceramic tiles will look much better. Instead of standard tiles, you can use porcelain stoneware, natural stone, marble.
Creation Rules
Work begins with digging a pit, the dimensions of which will be 10-15 cm larger than the size of the foundation.
The depth of the pit varies between 60 centimeters for a one-story building and 70-100 cm for a two-story building. There should be no irregularities on its bottom.
The laying should be carried out in layers: for these purposes, small crushed stone or stone is used. The solution is poured to a depth of 20-25 cm. The distance between large stones should be 3-5 cm. The upper part of the base can be made:
- level with the floor;
- near the floor;
- lower by 15 cm with the goal of subsequently leveling it and making the first layer of brickwork.
The laying is done in two rows along with two layers of waterproofing. If everything was done correctly, the level of the finished foundation and the subfloor should coincide and be at the same height.
How to make a foundation for a fireplace
For a fireplace foundation, there are several construction rules that must be followed in order for the structure to be durable. Based on their location, fireplaces can be divided into two categories: those located near the outer wall and those located in the central part of the building. Accordingly, the requirements for fireplace foundations will be different...
Weight, dimensions, loads
The foundation for the fireplace absorbs and transfers considerable load to the ground. The mass that will act on it depends on the design. Brick stoves and fireplaces usually weigh at least 1.0 tons, and often 4 - 5 tons, which depends on the number of bricks.
How to calculate the approximate mass of the furnace? – one red brick has a mass of 3.5 kg, respectively, for masonry, for example, 1000 bricks are consumed, plus mortar, base.
To support such a load, a slab-type foundation is required, and its dimensions are selected 5–10 cm larger than the linear dimensions of the load.
So, for a fireplace with a width and length of 1.6 meters, a foundation of 1.7 x 1.7 meters is suitable; the area of the base will be sufficient to reliably place the structure on any soil, except quicksand.
Columnar, pile, foundations for fireplaces, as a rule, are not used due to their low load-bearing capacity and the complexity of construction.
Placement and insulation of foundations
It is unacceptable to build a fireplace on the foundation of a house. Shifts in the foundation of the house will necessarily destroy the structure. The only exception is a monolithic slab for the entire house. But it also has reinforcing ribs for this structure.
It is unacceptable to place the foundation for a fireplace in a zone of freezing soils. This can be near the outer wall if there is no insulation of the foundation of the house. Then the distance from the fireplace to the outer wall should be at least 0.8 meters in order to eliminate the impact of frost heaving from possible freezing of the soil directly under the house. But it’s better to move it to the central part of the house.
If the blind area and the foundation wall of the house are properly insulated (5 cm of extruded polystyrene foam), then the fireplace can be located at a distance of 10 cm from the outer wall, but its foundation must be completely independent, not having a mechanical connection with the supporting structures of the house. The gap is usually filled with sand.
Dredging and tamping
Since the fireplace foundation is not affected by frost heaving, there is no standard for its deepening. But the fertile soil underneath needs to be completely removed. Next, a pit is usually made 15 cm deep under gravel backfill with dimensions 20% larger than the foundation itself. The pit is filled with coarse gravel, which is carefully compacted, compacting the soil under the slab.
Then the surface of the gravel bed is leveled with sand, and compaction is repeated again. The entire reliability of the structure will depend on the quality of soil compaction in the base area.
Reinforced concrete slab
A monolithic reinforced concrete slab should be used as a foundation for fireplaces and stoves. Prefabricated foundation made of bricks, etc. doesn't fit. The recommended slab thickness is at least 15 cm. Reinforcement is 10 mm steel reinforcement with a laying step of 15x15 cm. Reinforcement placement is 4 cm from the base.
As a rule, laying is preceded by the construction of formwork from boards, since the structure rises above the ground level under the floor.
To ensure the correct strength gain by concrete, an obstacle to water escape is created, namely, the gravel bed and formwork are covered with a continuous polyethylene film.
The reinforcing mesh is placed on the supporting stones at the proper height, then a solution corresponding to concrete B20 - B30 is prepared, it is laid in one step, without temporary breaks. The strength development of such a structure before loading is at least 28 days. During this period, drying out is prevented, the slab is watered and covered with polyethylene.
Waterproofing
Structures overlying the foundation must be isolated from ground moisture, which can rise from the soil through capillaries. For waterproofing, 2 layers of roofing material with bells and whistles on the sidewalls are laid on the foundation slab.
Total height of the fireplace foundation and plinth
Stove makers begin laying the fireplace directly on bases, the height of which is level with the finished floor or 1 - 2 rows of bricks lower. Accordingly, the foundation base rises to this height using a plinth - a continuous row of cinder blocks or any brick or stone. Some stove makers, for the sake of saving money, lay out a shaped base in accordance with the order of the fireplace. The height of the base varies greatly depending on the construction conditions, and can reach a meter or more. The plinth, as a rule, is again covered with rolled waterproofing to prevent moisture from forming in the subfloor.
Application of rubble concrete
Rubble concrete is perfect for building a fireplace base with your own hands.
For these purposes, formwork should be made, which is lined from the inside with roofing felt, roofing felt or bergamin, or treated with bitumen. Filling is performed in several layers.
The first layer consists of large stones up to 15 cm. Gaps are left between them, into which crushed stone is poured. The top layer is made from a solution in a ratio of cement to sand 1:3. Next, prepare the solution from which the base will be prepared in a 1:1 proportion of water and cement. Pouring rubble concrete is done in rows; it is advisable to do one row per day.
Brick base
The brickwork for the fireplace in the house is made of moisture-resistant brick. Some authors claim that it is possible to make a base for a fireplace from ordinary bricks and even used bricks, but such savings are dangerous in the humid atmosphere of the basement in the house. For high-quality execution you need a good brick.
A brick base is expensive, but it is done quickly and looks beautiful. Brickwork is not covered with plaster. The ground around it is well compacted and sprinkled with sand.
The brickwork is fastened with an aqueous mixture of cement and sand 1:3. The last two brick rows are laid with two layers of roofing material. The surface of the foundation made of brick is strictly horizontal. Despite its apparent simplicity, laying bricks with precise horizontal lines yourself is not easy. Its size meets the requirements for a concrete base. The last row of bricks is brought to the level of the finished floor.
Using piles
If a deep foundation is required, a four-legged pile structure should be used.
The fireplace is installed on piles, which are connected to each other with a concrete screed.
Asbestos-cement pipes or reinforced concrete are used to make piles. In the first case, they are additionally reinforced using steel rods. The total weight of a brick fireplace, including the stove, will be approximately 5-6 tons. This is important to keep in mind when making calculations and planning.
After the base has been prepared, the fireplace should be erected, which includes the base, ash pan and air duct.
Types of base
The following types of fireplace foundations are mainly used:
- Solid foundation. The materials here can be: gravel, small stone, crushed brick. You should leave a gap of two bricks between the supports. This foundation is used when building a fireplace in a wooden house.
- Columnar foundations are used in the construction of classic and modern fireplaces. It can be mounted close to the wall, which creates special stability. Such a foundation can be made in corner rooms, despite the size.
Requirements for installing a fireplace
The first thing you need to pay attention to when installing a fireplace in a wooden house is fire safety:
1. You cannot install a fireplace opposite window and door openings. The flow of fresh air may cause a fire to ignite or grow uncontrollably.
2. The fireplace structure should be in the largest room. Installation in a small room threatens oxygen deficiency for household members, since the fire will actively “suck” it from the air.
3. You cannot install the fireplace directly on the floor or logs. In addition to the danger of fire in wooden floors, there is a possibility of their deformation caused by the pressure of a heavy fireplace structure.
4. The flammability of wood requires the installation of a structure located separately from the wall or the laying of a brick sheet.
