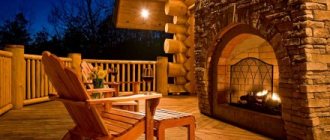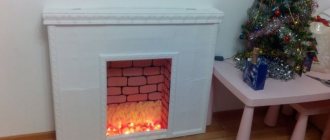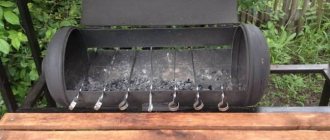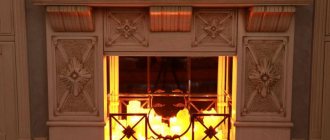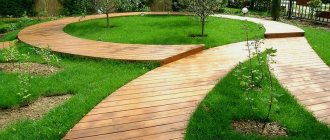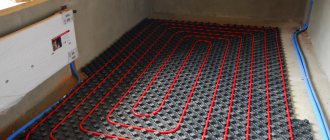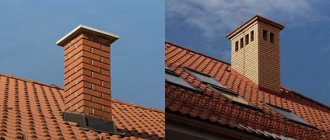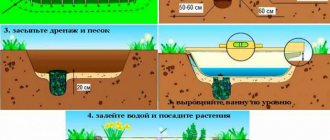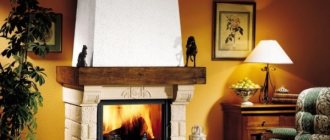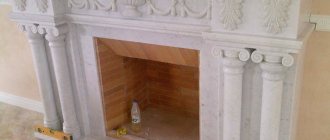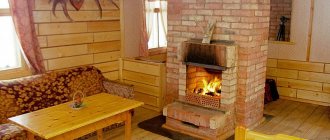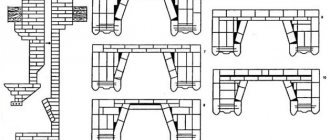general description
In their design, barbecue fireplaces are somewhat different from the classic ones that are used to seeing in rooms to create heat. Their main function is cooking. The process of cooking occurs thanks to the heat coming from an open fire.
A barbecue fireplace consists of a firebox where wood or coal is burned and a grated area on which food is laid out. Some designs include a hob and oven. Also, some buildings are equipped with a sink and a cutting table.
They build a fireplace-barbecue from brick, and, if desired, decorate it with natural materials: wild stone, finishing tiles, etc.
Barbecue fireplaces in the country are located both under the roof in gazebos and in the open air.
Construction of a gazebo
After all preparation stages have been completed, construction can begin.
1It is necessary to mark the area.
2Pour the foundation. If the gazebo is wooden, then a columnar foundation will do just fine. Tape is suitable for any building.
Strip foundation
It is very important not to forget about installing support elements or columns for the roof.
3After this you can proceed to the floor. If the base is concrete, then paving slabs or boards should be laid on it
If the gazebo is open, then it is necessary to provide a drain for water. This is done using the angle of inclination near the floor.
4Bricks for the barbecue area are laid out.
In this way the layout of bricks is prepared
5A firewood shed and a cutting table are being erected.
6The hob is installed and the countertop is finished. Fireclay is a better material for the countertop.
This is what the firewood shed and cutting table look like
Countertop finishing
7Next the walls are being built
Maximum attention must be paid to the corners, as they support the roof.
8Erection of the roof. Most often, a ridge or sloping roof made of ondulin, polycarbonate or metal tiles is chosen
If the gazebo performs a decorative function, then the roof can be lattice, in which various plants are woven. Such buildings are not suitable for recreation in bad weather.
9After completing all the above steps, you can begin interior decoration. All wooden components must be impregnated with protective oils and varnished.
Advantages and disadvantages of a fireplace-barbecue
Aromatic food cooked over an open fire, the opportunity to relax with family and friends are just a few of the arguments in favor of building a fireplace-barbecue in your garden. Other advantages include:
- the possibility of building with your own hands - without special skills, you can independently build a fireplace for barbecue on the street, not only of the simplest design;
- stylish addition to the site;
- design safety - fireplaces and barbecues are classified as fireproof buildings;
- the opportunity to relax at any time of the year;
- Thanks to the presence of a chimney, there is a complete absence of smoke.
The disadvantages of fireplace barbecues include:
- quite high price of the structure;
- the structure is heavy, so they need a solid foundation;
- During operation, you need to ensure that there is no settlement or distortion, this can lead to their complete destruction.
Types, sizes, design features
Based on location, brick barbecue fireplaces are divided into:
- Free-standing buildings without a roof or hood. They resemble ordinary barbecues, but have a compartment for firewood;
- Barbecue fireplaces with a brick or metal chimney. Such structures provide a roof;
- Combined with the building. Fireplaces and barbecues are attached to the house, bathhouse, etc.;
- Entire complexes, including a grill, hob, smokehouse, barbecue, etc.
Tools and materials for masonry
The good thing about this type of fireplace is that it is easy to make from brick with your own hands. It is always more pleasant to admire your work. In addition, it is very difficult to make gross mistakes here that will affect the combustion process. All actions fit into a concise algorithm.
Good to know: Hanging fireplace is a fashionable trend in modern design
But before presenting it, let’s pay attention to the preparatory stage. The tools and materials involved should be prepared immediately, since some manipulations must last more than one day.
- Immediately prepare a basin or other utensils that are suitable for preparing the solution.
- Mixing is done with a bayonet shovel, and the dosage of bulk mixtures is done with a shovel.
- Typically, craftsmen build fireplaces and stoves by hand, but since there are no special requirements for a barbecue fireplace, the finished mortar can be applied to the brick using a trowel.
- A set of measuring instruments is simply necessary to ensure that the structure is stable, reliable, in compliance with vertical and horizontal levels.
- The material you will need is facing brick, fireclay brick, which will be used to line the firebox, M-300 Cement, finely sorted sand, crushed stone, material for external finishing.
The ultimate goal of the work
During the construction of the fireplace, certain devices will be needed, but we will mention them as we describe the algorithm.
Drawings of a fireplace-barbecue with dimensions
A barbecue fireplace cannot be built by eye. It is laid out according to a pre-prepared drawing and diagram. When drawing up a drawing, it is necessary to identify all elements of the structure, indicating the exact dimensions and connections.
Elements of the fireplace-barbecue:
- The base of the firebox is a platform where fuel is stored.
- Smoke cornice is a vaulted element located above the firebox.
- An ash pan is a metal compartment in which ash accumulates.
- Portal - located outside the firebox, it is a decorative element.
- Firebox - prevents sparks from hitting the floor in front of the fireplace. Located in front and on the sides of the portal.
- A firebox is a niche where wood or coal is burned. It is made of fireclay bricks.
- Fireplace table - prevents overheating of the foundation from the firebox.
- Chimney - removes smoke from the fireplace.
- A smoke chamber is a place where thermal energy accumulates in the form of smoke. Equipped with a valve to regulate the air supply.
- Convector - a hood over the fireplace.
Serves as a transition of thermal energy from the chimney ducts to the pipe. - Deflector - prevents backdraft in strong winds.
- A spark arrester is a metal mesh on a pipe. Designed to trap sparks. Increases the fire safety of the structure.
Also in the fireplace-barbecue there is a mantel and a mouth. These are decorative elements: the mouth of the fireplace frames the firebox, the board is located above the smoke cornice and serves for small design elements.
Important! In order for the stove to function normally and the smoke to be discharged to a safe distance, it is necessary to correctly calculate the draft.
How to make a fireplace-barbecue yourself
It’s not difficult to build a fireplace stove yourself, even if you don’t have any special skills.
Pouring the foundation
The construction of massive brick buildings always begins with the preparation of the foundation - the foundation:
- For it, a pit 25-50 cm deep is dug around the perimeter of the future structure.
- A cushion of gravel and crushed stone or coarse sand is placed at the bottom, everything is filled with water and compacted well.
The next stage is the installation of formwork:
- The reinforced frame is assembled into the assembled structure. The reinforcing structure can be welded or simply tied together with stainless wire.
- A concrete solution is poured into the formwork and compacted well so that there is no air left in the body of the foundation.
If the barbecue fireplace is expected to be massive, then the foundation is poured in two layers.
The reinforcement frame is passed through all layers. The upper part of the base is leveled using a level and left until completely dry.
Then waterproofing is laid on the foundation, on which the first row of bricks is subsequently laid.
Advice! To protect the foundation and bricks from moisture penetrating from the soil, the walls must be treated with tar.
Wall masonry
The first row of bricks is laid on roofing felt spread on the foundation. On rows 7 and 10, metal sheets are inserted into the masonry.
Step-by-step laying order:
- The 1st row lies strictly at a right angle;
- The 2nd row begins with half a brick, with the seams of the first row running through the center of the bricks of the second row;
- The 3rd row begins with a whole brick, alternating rows, we continue until the 6th row;
- The 6th row will begin above the formation of the supporting ledge. The bricks are laid crosswise and protrude beyond the main masonry, creating a multifunctional brick cornice. You can install a grill on top and store firewood under the eaves;
- Rows 7–9 repeat the first five;
- 10th row - we form the second supporting protrusion;
- 11th and 12th rows: all niches overlap, along the entire perimeter the bricks protrude outward by a quarter;
- along the 15th row, a firebox made of refractory bricks is laid out;
- along the 20th row, external walls and a firebox are erected;
- from the 20th to the 24th row, the bricks are cut so as to gradually move to the chimney cross-section;
- all the bricks of the 24th row are projected out a quarter, then the construction of the chimney begins.
How to make a barbecue with your own hands from natural stones and concrete blocks
The easiest way to build a barbecue is to lay concrete blocks in a U-shape. To do this, you need to prepare the place and pillow as follows:
Scheme of a barbecue made of blocks and bricks.
- First of all, the concrete base is prepared.
- The first row of bricks is laid around the perimeter.
- Concrete blocks are laid out along two rows along the walls at the back and sides at a distance of 1 cm from the brickwork.
- Blocks and bricks are connected at intervals of 25 cm using ties.
- Steel rods are inserted at the level of the eighth row with a protrusion of approximately 10 cm.
- On the 10th row, rods for the grate are installed.
- The seams are being unstitched.
- Bricks are laid over the fourth row of blocks.
- Smooth stones are installed in the upper part of the grill.
A fireplace made of natural stones with a combination of sand and clay mixture can decorate any area. If such a barbecue is placed near a pond or an equipped gazebo, then it can become the center of landscape design
In the process of choosing the location of the barbecue, it is important to take into account the direction of strong winds, the level of groundwater and the terrain features of the area.
The technology for making a barbecue from natural stones is as follows:
- The foundation is laid (the boundaries are marked, a pit is dug, the cushions are compacted, formwork is erected, reinforcement is made, the concrete mixture is poured).
- The stone is laid using a mixture of clay. The ratio of sand and clay should be 3 to 1.
- Filling with cement mortar is carried out.
Fireplace-barbecue in the landscape design of a summer cottage
Choosing the appearance and functionality of a brick garden stove with a barbecue is not the only task of the owner of a summer cottage who has decided to create a barbecue area. It is not easy to fit a fairly large area into the existing landscape of the site; sometimes you have to sacrifice something.
When planning the location of the barbecue fireplace, you should consider some aspects:
- The barbecue area requires an open fire, so it is better if the barbecue fireplace is in the shade. It doesn't have to be a roof; it can be a lattice canopy covered with climbing plants.
- It is advisable to place the barbecue oven close to the gazebo, patio or veranda.
- To prevent smoke from the barbecue from entering the house, the stove is installed on the leeward side.
- A good addition to creating privacy in this area would be landscape lighting: spotlights, street lamps, etc.
To design a barbecue area, it is good to use tips from the landscape of the site. The finishing materials for the fireplace/barbecue should be similar to those already used on the premises.
BBQ area
Fireplace-barbecue on the terrace [ads-mob-1][ads-pc-1]
How to build an outdoor oven (fireplace-barbecue)
In order to build a structure with a barbecue function with your own hands, you first need to select its location. The optimal location is considered to be located near a recreation area, for example, a gazebo or terrace.
If there is a residential building next to the gazebo, then care must be taken to prevent smoke from entering the premises.
We've sorted out the location, let's move on to the materials.
