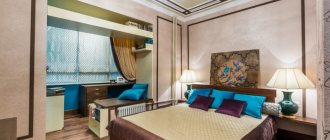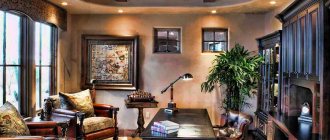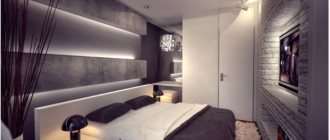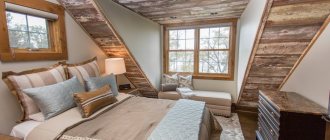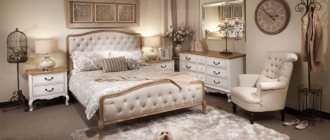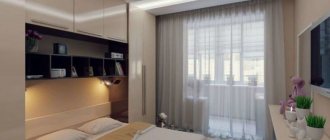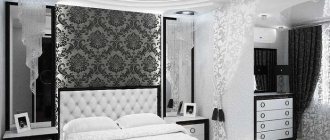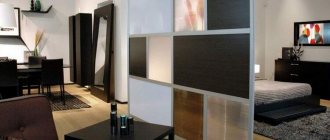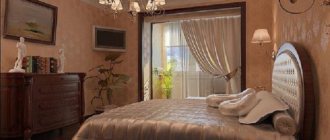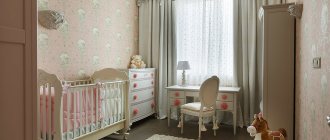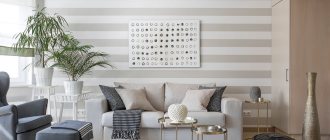bedroom design with office
People who work outside the office often face the challenge of establishing an efficient workflow. And the reason for this is not laziness or lack of discipline, but the lack of a full-fledged workplace. And indeed, in a city apartment sometimes there is absolutely no free space for this. But is it really that bad? Why not use your imagination and try to combine seemingly incompatible things? Have you ever wondered what, for example, the interior of a bedroom with an office might look like? No? But in vain! The option is more than worthy of attention! Let's try to develop the topic deeper?
Why should you think about the bedroom?
a stationary screen separates the rest area and work area
If you choose from several rooms available in the apartment layout, then the choice of the recreation area will fall by itself. The reason for this is the specific functionality of the room. This is the only place where there is almost never anyone during the day. The household moves some to the kitchen, some to the living room, so it turns out that the bedroom is empty all day long and you can work in complete silence.
In order for the office and bedroom to coexist in one room, you need to set priorities correctly and properly decorate the interior . Where to begin? The process will consist of several stages:
- space zoning;
- choosing an interior style;
- choice of color scheme;
- selection of furniture to fit the decor.
Choosing furniture for the bedroom - office
When choosing furniture, you should adhere to minimalism and place only the necessary items.
As for the shades of each area, you can choose the same colors.
| Desktop | The design of the table is selected in accordance with the tasks performed. |
| For small work on the computer, a miniature table will be enough; if written work is also expected, you will need a spacious computer desk with many drawers. | |
| Armchair | An important element of the office, which should create favorable conditions for productive work. |
| A computer chair with armrests and a comfortable anatomical back is suitable. | |
| Shelves | Depending on the number of work accessories, storage locations are selected. |
| A closet is essential for an abundance of writing and work supplies. | |
| Several hanging shelves will be enough to store a small number of items. |
To create a harmonious interior, the furniture of the office and bedroom must be decorated in similar colors.
See alsoBedroom design 15 sq.m. m. of different layouts
Options for zoning the interior of a bedroom with an office
“Provided that several people will be in the room at the same time, a partition must be present in the design project of a small bedroom-office”
organizing a workplace near the bed
How the area of the room will be distributed depends not only on the square footage. The zoning method will be affected by the number of people using the premises, their age category, as well as the fact of access to the premises by strangers.
If the bedroom is small, but you need to find a corner for a work desk, then you will have to solve the problem through rational furniture. Only what is necessary should appear in the room, and in a multifunctional version. If it’s a closet, then it’s a “compartment” model, if it’s a table, then it’s a folding or corner one, if it’s a podium, then it’s with a storage system.
white bedroom design with office
Provided that there will be several people in the room at the same time, a partition must be present in the design project of a small bedroom-office. It can be either mobile or stationary. It all depends on the specific layout of the room.
Is the office supposed to receive visitors? The space must be planned so that guests do not enter the sleeping area. This is possible only under one condition - to place the workplace immediately at the entrance to the room. An alternative option can be found in the photo of the design of an office with a berth.
Bedroom Decor Ideas
If you work at home, then you just need a secluded place where you can gather your thoughts and bring your ideas to life. To do this, it is worth highlighting the work area. Let's look at some ideas on how to make such a design attractive and interesting:
- The classic option is a separate arrangement of the bed and table. It is not necessary to separate these zones here. The main thing is to organically fit everything into the style concept and purchase quality products.
READ MORE: Combination of colors in the interior 202 photos of tables and layouts with a palette for designers How the colors of the floor and ceiling of walls and furniture are combined
- If you want to retire and completely immerse yourself in work, you can separate the table area using a shelving unit where books will be placed. This will also set you up for active work.
- You can resort to different style directions. For those who love modern design, you should choose modern, for more romantic natures, Provence will suit, and for advanced residents, high-tech.
To choose the right furniture for a given room, you should think about which area will be your priority. If this is a desktop, then accordingly, pay more attention to it and choose a comfortable chair. It is also worth considering additional cabinets for documents. If this is a bed, then it is better to buy a more compact table, and, accordingly, a chair too. You can add poufs or a wardrobe to the room.
If both zones are important to you, then you should observe moderation here, and also try to combine them into a single composition.
Simple tips:
- lay laminate or parquet on the floor. Then you can put a beautiful rug in the sleeping area, it will become a designer interior decoration;
- choose curtains with an unobtrusive and neat design. The curtain material can be any - light and flowy or dense;
- Avoid excess pillows and ruffles with colorful bedspreads, they will distract you from work and make the interior too colorful.
You can successfully place a wall organizer near your computer desk. It takes up very little space, but is a great attribute for work. You will have the most important things for your work before your eyes, and you will definitely not forget about your plans. The organizer will also decorate your room and become a highlight in it.
With what and how to zone space?
zoning using a small partition
The boundaries between two zones can be conditional, that is, purely symbolic, or real. They radically help to delimit space:
- Stationary partitions.
- Furnishings.
- Sliding structures.
Let's look at the most interesting solutions.
Arches
division of zones using an arch
This option can be implemented in a studio apartment or by adding a balcony to the bedroom. When decorating an office in the bedroom, the arch design can be done in different ways. Its opening is curtained with light translucent or thick curtains that do not allow light to pass through. A sliding door is often installed in the arch. With this technique you get a full-fledged room for work, and not just a corner. In this case, both the office and the bedroom can have personal decor, without regard to each other. The integrity of space will no longer be important here.
This solution has a lot of advantages, but there is one drawback, but a significant one - high costs. But even in this case, the question is: “To be or not to be?” – it’s not worth it, because the game is absolutely worth the candle. To completely cast aside all doubts, just take a look at what the bedroom and study room look like in the photo.
Stationary partitions
“In the design of the room, the bedroom and study can be separated by a decorative structure made of wrought iron, carved wood, and stained glass.”
using a stationary sliding partition to separate zones
They are installed indoors when there is a need to ensure that those present in the bedroom do not intersect or interfere with each other. If you need to work at night, but your significant other wants to sleep, then it is rational to separate the office area from the rest of the room with a plasterboard or plywood partition. With sufficiently spacious areas, sliding doors will perfectly cope with this role.
A blind partition has a number of advantages. It will provide sufficient sound insulation to both spaces, so that nothing will interfere with either productive work or restful sleep. The stationary partition is aesthetic. It can be decorated in accordance with the general interior style.
glass partition
If there is no one to interfere, then in the design of the room the bedroom and the office can be separated by a decorative structure made of wrought iron, carved wood, and colored stained glass.
Mobile partitions
organizing a workplace near the window
Their beauty is that, if necessary, the structures are not difficult to remove. We are talking about all kinds of screens and textiles. Both options are available in a fairly wide range of colors, which makes it easy to choose exactly what you need for a specific situation.
Living partitions
The office and bedroom in a small room can be separated by a green fence. Flowers and beautiful house plants are simply irreplaceable in colorful eco-interiors. A pleasant atmosphere will always reign in the room. To create a green wall, you can use a wrought iron base or open shelving made of wood or glass.
Original solutions
headboard with desk function
You can delimit the space of the room by using a fireplace or installing an aquarium. These elements will certainly become the center of the entire interior composition.
Visual zoning
using a niche to organize a workspace in the bedroom
In the interior of a small bedroom-office, where there is no need to install a partition, zones can be distinguished by different types of design of walls, floors, ceilings, and, ultimately, lighting. The ceiling can be made two-tiered, a podium or carpet can be laid out on the floor in the bedroom area, while parquet will be laid in the office area, etc. For more interesting bedroom office design ideas, look in the photo.
Furniture
division of zones using shelves
It can also be involved in zoning space. Most often, the role of a border is played by cabinets and racks, less often - high chests of drawers. The former can be double-sided, the latter - open and closed. There are plenty of examples of how to successfully play up the appearance of both objects in a setting.
Suitable ways to separate the bedroom and study areas
The work area should be located so that the resting place does not make itself felt during the active work process. For such purposes, various partitions are used. It is necessary to choose a zoning option taking into account the size of the room and the style of interior design of the bedroom and office.
Another important criterion when choosing a method will be financial opportunity.
See also: Bedroom design without a window, photo.
Arches
An interesting option for zoning a room, which is often used when remodeling a balcony and combining it with a room.
You can create a single style concept for the room or play with the contrast of shades and textures.
Advantage. An arch that flows smoothly into a window sill block will look beautiful. Such an arch can save usable space and provide additional free space.
You can draw up a project for transforming your room yourself or trust experienced professionals in their field.
An arched opening can be designed in several ways.
| Curtains | Light, airy, translucent. |
| Dense, not allowing light to pass through. | |
| Sliding door | Will provide a full-fledged separate room for an office. |
| Makes it possible to decorate the office in a different style than the bedroom. |
The advantages of this method outweigh the disadvantages; there is only one – high costs. However, the game is worth the candle, since the end result will be a whole room that will house everything you need for work: a desk, an armchair, shelves or a closet.
When creating a bedroom design with an office, you have the opportunity to use your imagination.
See alsoSmall office design
Plasterboard, plywood sheets
Plasterboard or plywood sheets will make a blank partition, the installation of which has both positive and negative sides.
If you decide to arrange such a room yourself, then you will be able to show all your creativity and realize your most creative ideas.
| Advantages | Flaws |
| This results in good sound insulation. | If there is only one window, the method becomes not entirely practical. |
| Nothing interferes with productive work. | Not enough natural light will be able to enter the bedroom. |
A decorative partition is not only a practical zoning solution, but also aesthetically attractive for household members. It can consist of a variety of fascinating elements and correspond to a certain style.
Optimal space, stylish interior and compactness will only cause you a good mood and positive emotions.
It appears in the form of a partition designed:
- Artistic forging;
- Wood carving;
- Stained glass window made of glass elements.
If you work at home, then you just need a secluded place where you can gather your thoughts and bring your ideas to life.
See alsoHair salon interior design
Furniture items
The advantage is that it is the most affordable option, especially suitable for a small apartment. Can be decorated with a mirror or indoor plants.
The classic option is a separate arrangement of the bed and table.
The following can perform the separator function:
- Closet;
- Double-sided cabinet;
- Furniture wall;
- Rack.
The main thing is to organically fit everything into the style concept and purchase quality products.
Each method is selected according to the size of the room:
- For a small room, it is more appropriate to install a shelving unit or cabinet with a folding table;
- For a spacious bedroom, a sliding wardrobe (can be double-sided) or a furniture wall is suitable.
A convenient moment would be to install a table at the foot of the bed.
See alsoDesign and photo of a 10 sq m bedroom
Movable partitions
Among the movable structures, the following are popular: screens, mobile partitions, hanging curtains. They are made from different materials and have a wide palette of colors, making them suitable for any interior style.
The advantage is that choosing a movable partition will save many from large financial costs and lengthy complex repair work.
See alsoSmall bedroom design: ways to increase space, modern design solutions
Other zoning options
| Cabinet in the closet | An interesting idea for arranging a workplace, suitable for a miniature bedroom. |
| The cabinet catches the eye only during the period of use, but at other times it is hidden in the closet and does not occupy the useful space of the room. | |
| Living partitions | It will help to bring harmony to both zones, thanks to flowers and various green plants. |
| It will create a pleasant natural environment, most suitable for lovers of eco-style design. |
This way you can save space and gain a new additional area.
Zoning that does not harm the space - separation using different color schemes for walls and floor coverings (warm carpet in the bedroom and parquet in the office).
See alsoBedroom design in a classic style - advantages and features
How to properly arrange your workplace
When working on the interior of an office with a sleeping area, you must not forget about one very important rule: those sitting at the table should not see the bed, and those lying in the bed should not see the work area. Depending on the type of activity, the owner may need not just a computer desk and chair, but a full-fledged office corner. Provided that the role of a partition is performed by a cabinet, shelves for documents can be placed on its rear wall. Attach a folding table to it, on which the laptop will stand.
office in a long and narrow bedroom
The design of the bedroom looks interesting in the photo, the office from which is separated by a partition with wide open shelves. Flowers, decorative trinkets, books are displayed on them on the side of the recreation area, and on the other side - items needed in everyday work. What appears in the windows of the partition will serve as sound insulation, albeit not of very high quality.
Bedroom with an office in one room: design nuances
You can arrange a comfortable bedroom-office by choosing one of the following directions.
Minimalism
minimalist bedroom design with office
The style does not tolerate clutter in space, so nothing superfluous should appear in the room. Transformable furniture will help compensate for the lack of storage systems. It is proposed to send the TV to a niche in the partition dividing the bedroom area or to mount it on special brackets on the wall. An alternative to floor cabinets will be wall shelves.
High tech
bedroom with office in hi-tech style
Both the bedroom and the office in the high-tech style should be greeted with the shine of glass and metal. There is also a minimum of furniture and a maximum of space. This interior solution will be of great interest to motivated people and those who have a truly Nordic character.
Loft
loft style in the interior of a bedroom with an office
A deliberately rough, seemingly inadequate loft can be an unexpectedly great solution for a bedroom. Walls decorated to resemble unplastered brick can be safely decorated with self-assembled shelves. And it doesn’t matter if they don’t look perfect. For this trend, furniture knocked together from rough boards is quite normal. Graffiti would look nice between shelves and on empty walls. Decorating in an industrial style is the prerogative of teenagers and young people.
Classic
bedroom with office in classic style
A design project for an office and a bedroom in one room, which involves interior decoration in a classic style, can only be implemented in a large room. This is always a luxurious setting, so you will have to fork out for it. Here the work area from the rest area will need to be separated by a pompous arch, covered with a curtain made of expensive material.
The traditional background solution for a classic bedroom is done in soothing colors. It could be:
- chocolate;
- beige color;
- honey shades.
organizing a work area on the balcony
An abundance of gold, crystal, bronze elements, and light plant-themed ornaments are welcome here.
The interior of a woman's bedroom-office is often decorated with a four-poster bed, and a massive secretary will perfectly complement the elegant picture.
Everything that appears in the setting should be of good quality and unobtrusively hint at the wealth of those living in the house.
Neoclassical
The style is less demanding and less expensive. It is allowed to use analogues of natural materials in finishing. Neoclassicism is able to satisfy the needs of those living here and now, but it does not do this for free. The price of the issue is the luxury of the environment.
Eclecticism and fusion
eclectic bedroom design with study
Photos of the design of a bedroom with an office in such a mixed decor evoke a double feeling. On one side the room looks alive, but on the other it looks a little chaotic. Such a solution will certainly appeal to people who are positive and inspired by creative chaos.
Scandinavian motifs in the design of an office with a berth
bedroom design with study in Scandinavian style
The interior coming from the north will bring with it light color schemes. There is a lot of wood in the decoration, so zoning can be done with
shelf to the ceiling. The room is furnished with simple, but very high-quality furniture, inspiring respect with its entire appearance. There are not many objects in the setting, but they are all functional. As for accessories, you can use anything that reminds you of the unity of nature and man.
Japanese style
For the interior of a small bedroom-office, it is simply a godsend! The center of the composition here will be a luxurious screen in a traditional design. It is with its help that the recreation area will be fenced off from the work areas. To create an incredibly cozy atmosphere in it, use wallpaper with images of cherry blossoms. In the office part, bamboo blinds on the window will provide comfort. With their help, it will be convenient to shade the space, hiding from the piercing rays of the sun.
Popular colors
bedroom with office in light colors
The problem of choosing a background solution is due to the fact that both the office and the bedroom, located on the same area, must be functional and fulfill the tasks assigned to them. If the zones are radically separated and are essentially two different rooms, then each area can be decorated in its own way, taking into account the wishes of the owner. In other cases, you will have to look for a compromise.
In minimalist interiors, it is recommended to use a combination of light and dark tones, so the design of the bedroom office should be made in dark colors characteristic of the style . Usually this is a gray spectrum, a mix of white and black. In this case, shades of light green, beige, blue, and yellow should appear in the recreation area. Thus, when leaving the office, you will find yourself in a zone of psychological comfort, which will have a beneficial effect on your condition and will allow you to quickly relax and fully rest.
contrast of white walls with dark furniture in a bedroom with an office
The bedroom with an office from the loft photo also looks incredibly cozy. Warm red-brown background colors allow you to feel great in a simple interior with signs of negligence.
Eastern directions of minimalist interiors always mean an abundance of colors. In order not to overdo it with the interior palette, choose one main color and dilute it with two shades that match the spectrum. Look in the photo for what the design of an office in a Japanese bedroom might look like.
organization of the workplace on the second tier
Classic solutions should have a lot of white and gold. Dark floors will help highlight the beauty of light walls. Alternatively, touches of green and blue may appear in such an environment. Framed in gold, these colors will also look rich, and the atmosphere they create will set you in a peaceful mood.
Lighting for an office and bedroom combined in one room
spotlights for good illumination of the work area
Improperly organized lighting can negate all efforts to arrange a bedroom-office. In this matter, you will again have to take into account the interior design option and the presence of a partition. The type of lamps that will appear in the setting largely depends on what type of lamp it will be.
placing pendant chandeliers above the table
If the partition is mobile or absent altogether, then the overhead lighting should become uniform for the entire space. A ceiling chandelier of any design suitable for the general stylistic solution can be chosen to play its role. The photo will show you how to properly position the device in a bedroom with an office. A table lamp with a high-power light bulb is placed on the desktop, and nightlights are placed on the bedside tables. Can be hung above the headboard and sconce.
desk lamp on desk
With a partition, each area of the room can be individually illuminated. In the sleeping area, instead of a chandelier, you can simply use soft lighting. Choose built-in lamps with a yellow spectrum of light, and place a floor lamp by the bed. In the office, in addition to the table lamp, there may be a fluorescent lamp with a white-blue glow. Mark it rationally on the wall.
Lighting in a bedroom with a workplace
In addition to natural light, which is important for an office. You also cannot do without artificial lighting, especially in the dark, so you need to take proper care of it.
You can resort to different style directions.
In addition to the main light, a secondary light is installed, but at the same time equal in importance. It is appropriate to place a good table lamp in the workplace; wall lamps and floor lamps are suitable for the bedroom. They will serve as an indispensable means for reading books or magazines in the evening.
The chandelier plays a dominant role in illuminating both areas of the room.
See alsoBedroom design in Khrushchev
Design of a small bedroom-office
design of a bedroom-office in a teenager's room
If you decide to arrange a bedroom-office in a limited space, try to divide the area into zones so that the work area is near the window. In addition to the fact that during the daytime this will provide enough light for work, the bed will also remain behind your back and will not evoke unnecessary thoughts.
What might an office design look like in a small bedroom? The work area can be located at the foot end of the bed. This step is taken as a last resort, when there is absolutely no space in the room, but you want to have an office.
setting up a workspace in a small bedroom
In a small room, it is also possible to arrange a work area in the place where a bedside table is usually placed.
The office can be arranged in a niche or allocated space for it in the corner. This is how they play with the interior in rooms with complex layouts. In the photo, the design of an office in a bedroom niche is usually as simple as possible. It is furnished with an office table and chair, sometimes fenced off with a screen. If space allows, you can attach a shelf to the wall.
office on the balcony
When arranging an office in a corner space, the emphasis is on the specific design of the computer desk. Not only should it be angular in shape, it is also desirable that the model have built-in shelves for documents, and also have high sidewalls that will not allow the light of the lamp from the desktop to fall on the nearby sleeping place.
Photos of the design of a bedroom-office always attract attention, where the latter is located right in the closet. It is difficult to guess that there is a work area in the room, because at the end of the working day the cabinet doors will close and hide everything that is hidden inside. And there will be a lot there: a computer desk, shelves, full lighting.
Interior color scheme
As for the bedroom, using red, black, purple, red, and green tones would be a mistake. After all, first of all, the room is intended for rest and sleep; the presence of a work corner will not change this fact. This is especially true for a bedroom with an unseparated wall or office. In this case, zoning is done by decorating the walls with different colors and materials.
Decorating a room in pastel colors always wins over bright and vibrant colors.
See alsoDark furniture in bedroom design - a stylish play on contrast
The combination of colors in the design of a bedroom - office
In a combined bedroom-office, a place to relax can be decorated with vinyl wallpaper or wallpaper painted in calm tones (beige, gray, coffee, cream, blue or lavender). The office should simply be painted in a color compatible with the shade chosen for the bedroom, thereby making it clear that they differ from each other in functionality.
To choose the right furniture for a given room, you should think about which area will be your priority.
With a divided room everything is much simpler. The bedroom is also decorated in quiet colors, and the office can be full of bright colors, which will help you concentrate on work and collect all your thoughts together.
It is also worth considering additional cabinets for documents.
For example, blue color can improve performance and activate the brain. Yellow and orange tones tone the nervous system and encourage mental or creative activity.
To relieve stress after hard work, you should add yellow and green decorative elements to the work area.
When choosing a color scheme for a bedroom or office, you must be guided by the preferences and wishes of your loved ones, and also take into account useful advice from designers.
Everything should be concise and organic.
See alsoFeatures of decorating a bedroom in Provence style
Bedroom with office on the balcony: design and photo
an office on the balcony is the most common option for organizing a work area
If you are the owner of a small apartment where the bedroom has access to a balcony, consider yourself lucky. You will definitely have an office. To do this, you will need to carry out redevelopment and attach the balcony area to the room area. We first insulate and glaze the first one, remove the balcony block, preserving the partition that served as a support for the window sill, and proceed to the design of the resulting areas.
a partition that supports the window sill can serve as a table
We will use the remaining part of the wall in zoning the space. You can place an aquarium on it and install a number of shelves. A room where both the bedroom and the office are decorated in eco-style can be separated by a green fence. To do this, a sheathing is placed in place of the window, along which climbing plants are allowed to grow. If there is no partition left, then the transition from zone to zone is played out in the form of a green arch.
Interior of a bedroom office for a woman
“Business ladies need not so much a bedroom with an office, but an office with a sleeping place, the design of which would be strict and elegant”
bedroom with office for women
Unlike men, women are very passionate about interior design, in which they will have to spend a lot of time. Business ladies, for example, need not so much a bedroom with an office, but an office with a sleeping place, the design of which would be strict and elegant. But girls who are not so focused on their career will be more interested in a comfortable vacation. They will probably like classic interiors, where beds are on podiums and hidden by canopies, or bedrooms decorated in Provence style. Moreover, it is desirable that nothing reminds you that there is a work area in the room.
How to achieve harmony in the environment? Follow all stylistic canons. Cover the floors with wood, cover the walls with wallpaper in light colors. They must certainly be covered with a small floral pattern. If the height allows, decorate the plastered ceiling with decorative beams.
The office fits perfectly into the overall design concept of the bedroom
Light, airy furniture should appear in both the bedroom and the office. In the recreation area, the accent center becomes an elegant bed with a wrought-iron headboard. Frivolous landscapes are hung on the walls, the window is decorated with cafe-style curtains, and a vase with a bouquet of dead wood or fresh flowers is placed on the computer table. The zones are separated by a mobile screen of the appropriate design or light curtains that repeat the wallpaper pattern.
