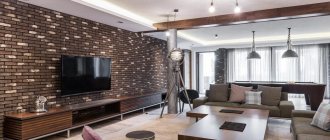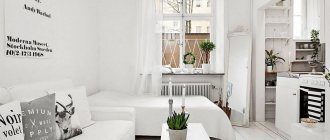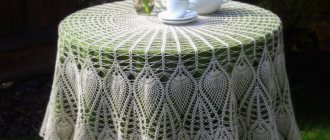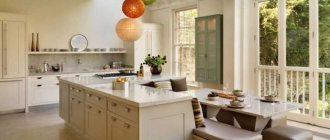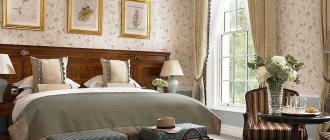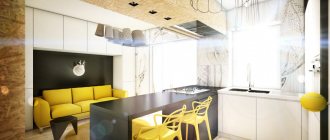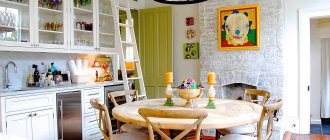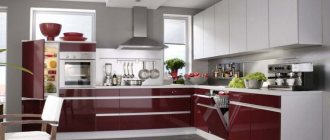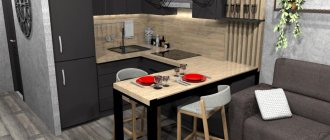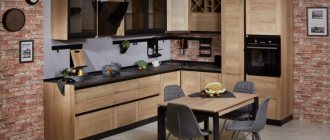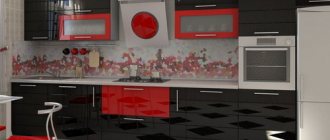Features of the choice - why this particular decision?
They say that such an unusual layout comes from medieval England, where there was not much space in cities and where houses grew on their own, without a clear plan. In those days, when children grew up and brought spouses, they did not stay with their parents, but added another house to theirs - wall to wall.
This way everyone got personal space, but the young family could come to their elders for advice at any time.
You can develop the design of townhouses yourself from scratch
Nowadays no one builds using the same method, but the principle remains and is used, because with its help you can save space and reduce construction costs.
The very idea of a townhouse looks somewhat unusual - usually, when it comes to a country house, everyone imagines a secluded estate.
But it has certain advantages, thanks to which there have been more and more townhouses recently. This:
- Price . Do you want a vacation home but can't afford it? Then a townhouse is a good solution for you. You will receive all the advantages of a private house - your own plot, garage, the ability to arrange partitions as you wish - and this wealth will cost less than a separate private house.
- Availability of a management company . Do you want a private home, but are you afraid of having to deal with all the problems, from a leaking tank to a missing Internet connection, on your own? You don't want to get a dog, but need protection? Then a townhouse is an excellent solution for you - it is maintained by a management company, and the territory of the village is guarded.
- Excellent accommodation . As a rule, townhouses are located outside the city limits, where the air is fresher and there are fewer people. If you choose the right place, there may even be a forest or river nearby.
This design is fundamentally different from the design of other houses.
In addition, you will have your own plot and garage on the ground floor. And if you want to plan the house yourself - make a certain number of rooms, highlight the second floor or forget about it completely - you will have this opportunity.
Townhouse decoration
The finished townhouse looks like a box made of concrete slabs - it has a door, windows, a roof and a fenced area. You have to take care of everything else yourself . And this is much more interesting than a ready-made house, which may not be tailored to your needs.
Modern style
Layout
The first thing you will need to take care of is the layout. As a rule, a townhouse has two floors:
- On the first floor there are rooms that are constantly used and into which any guests can be admitted. These are the kitchen, living room and bathroom.
- On the second floor there are more private rooms, into which only those guests you trust go up. These are the private bedrooms of family members.
- On the attic floor you can place a bedroom if you have a person in the family who likes to sleep under the roof, or you can use one of the hobby rooms: a billiard room, a library, a creative studio or even a study.
Decoration in beige tones
Next, it is decided what kind of layout the floors will have:
- Separate rooms . Separate kitchen, separate living room, separate bedrooms - a classic solution that will suit you if you want a classic country house in one of the traditional styles.
- Partial zoning . A separate kitchen, a separate living room, which are connected by a high arch or any other way that leaves more open to the view than a regular door leaves. A good solution for some styles that require space - for example, Scandinavian or minimalism.
- Visual zoning . In principle, there are no separate rooms, but there is visual zoning, carried out using one of many techniques. A good solution for modern styles that require a large, echoing room in which there are no partitions in principle - for a loft, for example.
High-tech style
Advice The only room that definitely must have all walls is the bathroom. For the rest, you can use your imagination.
Zoning techniques
In the case of separate rooms, you will need to choose suitable doors and take care to ensure adequate sound insulation.
In the case of partial and full zoning, you can choose a variety of partitions that will not require complex repairs from you:
- Furniture . It could be a banal cabinet placed in the middle of the room, which will divide it into two halves, or it could be something more complex - from a bookcase to a two-level table, one part of which will be a working kitchen surface, and the other a surface for dining.
Fireplace that serves as a partition
- Curtains . If you like oriental styles, this zoning method is perfect for you. Make a strong curtain rod, hang curtains on it, and when you need to connect the rooms, simply pull them back. Interestingly, this solution is even suitable for zoning a bedroom - unless, of course, both of its inhabitants are irritated by the sounds of someone else's presence.
- Stationary screens . They are called screens rather traditionally - they are not at all similar to folding classic screens. They have guides on the ceiling and floor, as well as a canvas that can be moved according to need. A canvas made of thick paper in the Japanese style, and a matte glass canvas in hi-tech looks good.
- Mobile screens . Classic design - can be folded and carried from place to place. It will not be suitable for zoning a large room, but if you need to allocate a small corner in the bedroom - for example, for a child or for a relaxation area - it will be ideal.
Design of a small living room in white
In addition to partitions, zones can be distinguished by purely visual techniques:
- Lighting . A separate lamp for each zone - and now, you will no longer be mistaken, where is the dining area and where is the work area.
- Color . One zone in one color, the other in another - and the effect is achieved. The main thing is to choose the colors correctly: they can either be shades of the same tone, or contrast with each other.
- Multi-level ceiling . The solution is not only interesting, but also very beautiful. It can combine plasterboard and suspended ceiling, or plaster and drywall. It can be of different shapes and colored differently. Usually it is made lower over one zone, higher over another. Combine with different lighting.
- Multi-level floor . One part of the floor should be higher, the other lower - and again, you won’t be mistaken where you have the sleeping area and where the office area is.
Typically, zoning techniques are combined - a multi-level floor with a multi-level ceiling, plus different colors, plus lighting. The result usually looks interesting.
Tip To avoid getting confused about what is where, sit down and draw a plan for the townhouse.
Designate where each zone will be, draw up a few ideas - with and without walls, with different types of lighting. See which result you like best.
How is a townhouse design project created?
The path to creating a beautiful and comfortable living space, where style and beauty, convenience and functionality merge into a harmonious union, includes the following steps:
- search for a stylistic concept and development of planning solutions;
- creation of realistic computer sketches that allow you to evaluate the result of a design project before the start of repairs;
- preparation of technical documentation for the most accurate implementation of the finished townhouse design.
At the stage of implementing the proposed ideas, you can choose one of two cooperation schemes - use the designer’s supervision service or order a turnkey design project for a townhouse, receiving a cozy, comfortable and beautiful home, where everything is ready for a comfortable life. Repair work is carried out by trusted companies that are partners of the studio.
| Square | Project "Economy" | Project "Standard" | Project "Business" |
| up to 100 square meters | 900 rub. | 1500 rub. | 2100 rub. |
| over 100 square meters | 800 rub. | 1350 rub. | 1900 rub. |
| over 200 square meters | 650 rub. | 1150 rub. | 1750 rub. |
| over 400 square meters | 500 rub. | 1000 rub. | 1500 rub. |
Yard decoration
The yard of a townhouse is relatively small, so the contents for it need to be chosen wisely. It could be:
- Vegetable garden . If you like the idea of harvesting your own vegetables, you can dedicate part of your yard to garden beds. They won’t look as chic as flower beds, but you can not only spend time in the beds, but do it usefully.
Townhouse yard
- Garden . Even if you don't want to devote a lot of space to your garden, planting fruit trees in your yard is always a good idea. They will provide shade, and in the spring they will bloom - the delicate smell of cherries, apple trees, and apricots will be felt through the window.
- Flower beds and bushes . Setting aside soil for flowers is also a good idea. They will decorate the area, smell nice, and require much less care than vegetables or fruit trees. The main thing is to choose varieties that will take root well in your climate.
- Gazebo . If you enjoy spending time outdoors, a gazebo will definitely come in handy. It will decorate the area, will go well with flowers, and next to it you can set aside a place for a barbecue and invite friends to barbecue.
The gazebo can be open, closed, semi-open and made in any style.
Cozy place to relax
- Playground for children . If you have children, the yard can be equipped for them. Make a sandbox, a playhouse, a slide to slide down, pipes and rings to jump on and climb into. But be prepared for the fact that all the surrounding kids will gather at your place.
- Pool . If you live in the southern regions of Russia, a swimming pool will definitely not hurt you. It not only looks good, but also allows you to go swimming in the summer - and you don’t have to go to the sea or go to the river for this.
- Artificial pond . Can be populated with fish and water lilies.
And if you don’t want to waste time and energy, you can simply sow the yard with grass for a lawn and mow it periodically. The result will look quite presentable.
Living room in loft style
Townhouse renovation: work procedure
A townhouse has its own specific differences, both from an apartment in a multi-storey building and from a separate household. An independent system of internal communications, along with the common walls and roof, make this type of country property unique.
But still, the renovation of townhouse apartments consists of familiar work processes:
- creation of a design project;
- installation and preparation for use of stairs;
- finishing of all premises (residential, attic, basement);
- restoration, insulation, making the roof and facade presentable.
1. The primacy of the design project
The condition of the townhouse before and after renovation is very different. Forming a preliminary vision of the decoration of the premises, their style and other required changes is the shortest way to achieve what you want. This is what is called a design project.
2. Staircase - a symbiosis of functionality and style
The multi-level nature of the townhouse makes the installation and finishing of stairs a priority. Even if the developer supplied monolithic concrete structures, bringing them to an attractive appearance will take time. It is possible to use various materials or a combination of them: valuable wood, ceramic tiles, natural or artificial stone. A good staircase connects not only floors, but also styles.
3. Decoration of rooms - conditions for a decent life
In most cases, the quality of finishing of the premises achieved by the developer does not satisfy the owner of the house. At a minimum, changes in the color palette, changing wallpaper, and wiring the electrical circuit to suit your own needs are required. And if the object is handed over “for final finishing”, then the scope of work is even greater. Updating the interior of the children's room requires special attention, because creating a comfortable space for the child will improve your relationship.
4. Attic - useful for everyone
Finishing and renovation of townhouses very often includes the conversion of attic spaces into attics. It is necessary to install or finish the stairs, insulate and increase the aesthetic appeal of the walls, and install utility lines.
Arranging an attic is a complex task, very often carried out simultaneously with repair work on the lower tier.
Without such an approach, it is difficult to install technical elements for heating rooms, and installation of sewerage is impossible in principle.
5. Roof and façade are the key to a comfortable life
Professional installers, high-quality materials, adherence to technology - these are the inseparable components of roofing and facade work from the TopDom architectural and construction bureau. High-quality external finishing will prevent water from flowing under the roof and the appearance of cracks on the walls, reduce heat loss, and improve the appearance of the house.
A full-scale turnkey renovation of townhouses will prevent premature destruction of the roof and facade.
How much does it cost to renovate a townhouse?
The scope of repair work performed varies individually. The building materials used may also differ, so the cost of renovating a townhouse must be calculated separately each time.
Determining the price of repairs in a townhouse using an example
A townhouse with a total area of 100 m2 with ceilings of 2.6 m will cost ~ 1,380,000 rubles.
Calculation includes:
- waterproofing floors;
- sound insulation of walls, floors, ceilings;
- making connections for 4-6 washbasins and toilets;
- laying decorative tiles (bathrooms, kitchen);
- wiring of electrical circuits for 20-30 sockets and switches;
- laying solid wood floors indoors;
- wallpaper sticker for painting;
- hanging single-level plasterboard ceilings.
***When making calculations, the following were taken into account: - rough materials, - repair and finishing work.
The result obtained is preliminary and approximate, but it fully gives an idea of the existing price order.
To find out how much it costs to renovate a townhouse specifically for you, use the renovation calculator and send the entered data for an accurate calculation.
Reliable performer with experience and capabilities
More than 10 years have passed since the architectural and construction company has been renovating houses and apartments in Moscow and the region. Unique experience has been accumulated, original premises design projects have been developed, and a team of highly qualified specialists has been formed.
Happy people live in our houses; examples of completed renovations clearly confirm this.
Let us know your wishes, and we will please you with impeccable quality, an optimal estimate, complete set without intermediaries, and everything you need. Repair is not a natural disaster, but a pleasant chore to improve the quality of life. Proven by TopDom!
