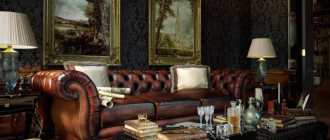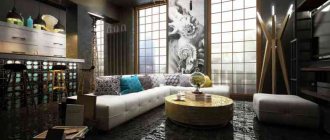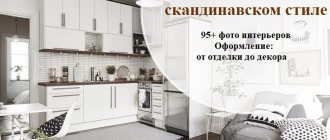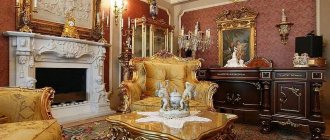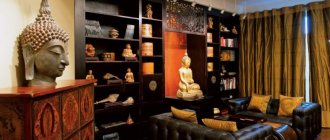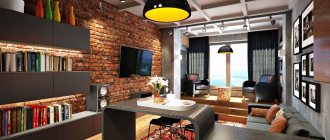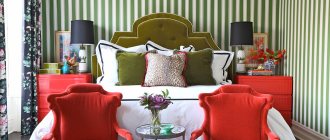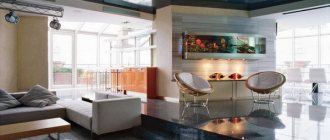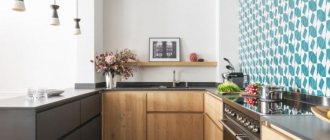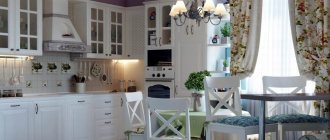SHARE ON SOCIAL NETWORKS
FacebookTwitterOkGoogle+PinterestVk
The minimalist style in the interior of modern apartments is the rejection of unnecessary details in favor of functional elements. There is decor in the interior, but in the form of mobile elements, for example, a bright flower vase. It is very important for minimalism to have thoughtful and closed storage systems. The main motto of the style is to quickly and easily create order in any room. The features of the direction, the design of the bedroom, kitchen and hallway will be discussed in this publication.
Characteristic features of the minimalist style are rigor, geometricity and functionality
Minimalism style in the interior: the history of the formation of the direction
Minimalism as an interior style originated in the 20–30s of the last century. Its appearance was preceded by constructivist trends, which are characterized by a clear and thoughtful organization of room space. After the First World War, the population gravitated towards lightness, conciseness and a lack of overload in the situation.
Minimalism style is the rejection of unnecessary details in favor of functional elements
The formation of the direction was completed in the second half of the 20th century. It replaced the decorative Art Nouveau style, which, with its pretentious appearance, evoked negative associations with the bourgeois way of life. At the same time, the pace and style of life changed: society gravitated towards simplicity and reliability.
Initially, minimalism is a Japanese movement that penetrated Western culture after the war. The main characteristic features of the minimalist style are rigor, geometricity and compliance of the appearance with its functional characteristics.
It should be noted the architect Frank Lloyd Wright, who in the post-war period equipped housing for workers. The main features of these premises are functionality and simplicity. The results of the architect's work were very popular with the public.
Speaking about the history of the development of the movement, it is impossible not to recall the German architect Ludwig Mies van der Rohe. It was he who first proposed simplifying the appearance of buildings as much as possible in order to free up space. The motto of his work was the rule: “Less is better.” All this influenced the formation of interior designs in the minimalist style, and this also explains the long-term popularity of this trend.
Minimalism style involves the use of textiles mainly in the bedroom
Helpful advice! Textiles are practically not used in minimalist interiors. The only exception is the bedroom. In this room, it is permissible to use plain bedspreads and pillows, and a soft carpet with long fibers can be spread on the floor.
Minimalism style in the living room interior: lighting
No living room can do without properly selected lighting, which not only fulfills its main function, but is also an original element of interior design. Floor lamps with long arms and LED ceiling plates are especially suitable for the modern living room.
If you prefer traditional ceiling lights, don't buy a chandelier. A lamp with a single color shade can take its place instead. Can't imagine a living room without a chandelier? Choose the one that has the simplest geometric shape. These can be rectangles or squares, as well as spheres or ovals. Industrial style lamps will also work well in a minimalist living room.
Advantages and disadvantages of minimalism in the interior: photos of rooms
The advantages of minimalism include the following qualities:
- availability of free space in the rooms;
- psychological relief;
- thoughtful design;
- ease of cleaning;
- ease of repair.
Anyone who is in a room decorated in a minimalist style gains a sense of freedom. This is especially important for small apartments, since such an interior design will help to reduce the feeling of pressure. Thanks to simple shapes, neutral colors and open horizons, the room evokes feelings of peace and tranquility. This direction is optimal for those who have a complex, nervous job and a life filled with stress.
Simple shapes, neutral colors and open horizons evoke a feeling of peace and tranquility
However, only well-placed accents and pleasant textures can transform a cold and uncomfortable, at first glance, minimalist interior into a comfortable and cozy home.
It is necessary to get rid of unnecessary things that are stored just in case. This action will help create the effect of psychological relief. You can easily verify this by looking at real photos of the interior of an apartment in the minimalist style.
To design a truly minimalist interior, you need to remove unnecessary elements and leave only carefully thought-out details. For example, if you buy a chair, it should be as comfortable as possible; if the decor is selected, then it is exclusively unique, concentrating attention on itself.
Minimalism is ideal for people who do not like to spend a lot of time cleaning up their home. Smooth and empty surfaces are very easy to wipe, and there is practically nothing for dust to accumulate on, since storage systems are often closed, and only the essentials are present from books and textiles. There is a downside to this situation: even the smallest mess immediately catches your eye.
Minimalism is suitable for people who do not like to clean - there is practically nothing for dust to accumulate on
Another feature that is often perceived as a disadvantage is that it is difficult to add or remove any element from a ready-made room design in the minimalist style, since the interior will then lose its essence. This style is not suitable for those who like to collect cute little trinkets and store them in a visible place.
Not everyone can afford laconic and functional things. Moreover, minimalism especially values exclusive designer items, products that perform several functions simultaneously, and also involves the use of transformable furniture (all this is not cheap). Adherents of the minimalist movement believe that purchasing one expensive item will be cheaper than purchasing several cheap items of dubious quality.
Minimalism leads to one inconvenience: it can be very difficult to decide to say goodbye to things dear to the heart, of which quite a lot accumulate in every home. And becoming a minimalist means getting rid of unnecessary things without regret and leaving only everything that is most beautiful and necessary.
Minimalism values exclusive designer items, as well as products that perform multiple functions.
Special features of the minimalist style in the interior
The interior in the style of minimalism took a strong position by the end of the 20th century, when it finally got rid of unnecessary intrusive decorations and accessories characteristic of romantic and aristocratic styles. With the development of new technologies and changes in the way of life of mankind, practicality, maximum functionality and simplicity began to acquire particular value.
Minimalism is a style in which functionality is inextricably linked with aesthetics.
Today, minimalism in the interior can be considered as a worldview, a way of life. Escaping the accelerating pace of life, modern people strive to create a bright, cozy space full of peace and harmony. A minimalist interior copes with this task perfectly.
A modern interior in the minimalist style can be characterized as a unique modeling of space and light using functional objects. Characteristic restraint and rigor in design is achieved through clear geometry and a combination of two basic colors that emphasize the lines and shapes of objects. A distinctive feature of the style is the design rethinking of advanced technologies and the use of only modern materials.
Apartment in minimalist style from designer Olga Polishchuk
The difficulty in applying the style is that it requires an impeccable sense of taste and proportion. Everything should be done not only simply and functionally, but aesthetically pleasing and modern. The design should be built on a subtle play of various nuances, thanks to which rooms decorated in the same style look bright and, most importantly, individual.
The minimalist style in the interior has several varieties. One of the brightest is Japanese. In a country with a special philosophy of perceiving the world, mobile homes were invented that were easy to move and restore. But, most importantly, such structures were not threatened by earthquakes. High population density has made us strive for open, free spaces, not cluttered with furniture and decorative items. The love for nature and the sun's rays helped us create a special lighting system with soft, diffused and very pleasant light.
A distinctive feature of the style is the design rethinking of advanced technologies and the use of only modern materials.
Another, also very popular style option is Scandinavian minimalism. Its formation was influenced by the harsh northern climate and lack of sunlight. Northern Europeans already in the 19th century began to give preference to spacious rooms in light colors. A feature of Scandinavian minimalism, which distinguishes it from other variations of the trend, is the presence in the interior of indoor flowers and plants, soft textiles - blankets and pillows. We have a separate large material about Scandinavian style
Another manifestation of the ideas of minimalism in the interior is the high-tech style, which emerged in the 1970s in Great Britain, when the design of industrial premises with exposed industrial equipment developed into an independent trend.
When characterizing the style, it should be remembered that minimalism is not asceticism at all. It contains comfort, functionality and a unique, subtle coziness. Minimalism in interior design is when it is not enough, but when it is enough, and at the same time, it is aesthetically pleasing and attractive.
Healthy minimalism in a rental apartment in Spain
Minimalism style in the interior of an apartment: main characteristics of the direction
The modern style of minimalism is characterized by:
- use of natural materials in decoration and interior design;
- a lot of free space;
- using only modern functional furniture;
- geometric shapes;
- symmetrical, clear and proportional lines;
- using a monochrome color scheme or using no more than two or three shades at a time;
- big windows;
- closed storage systems;
- hidden light sources;
- lack of small decor.
You can free up more space in the room if you remove partitions and replace interior doors with arches. The most common colors used in minimalist design are white, gray, silver, black and beige. These shades can be complemented with other bright colors: green, yellow, red.
Minimalism is characterized by the use of natural materials, namely: stone, leather, wood, linen and others. Usually they are not processed, focusing on the rough texture of brick, concrete and plaster. The use of metal in the interior gives the design a more modern look. A combination of natural and artificial materials is also allowed, the main thing is to combine them harmoniously.
Minimalism allows the use of both natural and artificial materials
The main feature of the direction is the rejection of excessive decor. In the interior of a minimalist home there is no room for small and cute little things. As an exception, you can use two or three strict objects or paintings in simple frames.
Helpful advice! Lovers of bright ornaments and expressive decor are better off not choosing minimalism. After all, the main thing in the chosen design direction is a reflection of the character of the homeowner, and a minimalist interior will fetter creative people.
Features of the minimalist style in architecture
Architecture is characterized by functional, logical and concise designs. Clear, simple volumes highlight ideal geometric shapes and the splendor of natural textures. Preference is given to simple geometric shapes. Most often it is a circle, a rectangle, a combination of horizontal and vertical lines, diagonal lines are rarely used. Soft bends are possible, except for spirals. The roof is usually horizontal - terraces or viewing platforms are installed on it. Windows and doors are rectangular in shape. It is advisable to use similar shapes within one object.
Large windows and a simple geometric shape in a house project from Sergei Makhno Studio
The materials used in architecture are usually natural, with natural, pronounced textures. The most common materials are concrete and glass; stone, marble, and wood are also popular. Chrome steel is especially popular. In modern construction, aerated concrete and foam concrete blocks are used, thanks to which the rigidity of forms and cleanliness of lines are maintained. The combination of concrete, composite panels and wood looks stylish and unusual.
The color scheme is neutral, typical of natural materials, and shade in minimalism is more important than color. As a rule, light shades of natural materials used in construction are used - white, beige, brown, gray. The geometry is emphasized in black. Recently, shades of green, facades in noble shades of gray, and also with natural wood trim have become popular. The larger the building, the lighter its exterior decoration is usually.
A mixture of two styles in a boutique hotel: minimalist architecture and Scandinavian-style interiors
Minimalist architecture emphasizes the beauty of structure and avoids decoration and all kinds of embellishment. Everything is extremely functional; if there are columns or beams, then they must be load-bearing. Small decorative details are allowed only if they are made by hand from natural materials. Often these are door handles, discreet forged elements or stained glass windows with a neutral color. All this gives the house originality and exclusivity.
The combination of concrete, composite panels and wood looks stylish and unusual.
Particular attention is paid to effects related to light. Hence the windows that occupy the entire wall and flat roofs with glass fragments. The houses have the largest possible window openings to provide the rooms with enough natural light. For the same reason, the number of interior partitions is reduced to a minimum.
The house is part of the natural landscape. The simpler its architecture, the less it stands out among nature.
Minimalism is a style in which functionality is inextricably linked with aesthetics. Every decision is driven by practical benefits. “Passive” or energy-efficient houses are becoming increasingly popular.
Wooden villa in eco-minimalist style
Features of renovation in the minimalist style: wall decoration, choice of furniture and lighting
Concrete, glass, and natural stone with pronounced relief are used to decorate the walls. You can also finish it with textured plaster or paste it over with plain wallpaper without patterns or designs. The choice of wallpapers in the minimalist style is quite extensive. As for the ceiling, the simplest solution would be to paint the surface.
Concrete, glass and natural stone are used to decorate walls in a minimalist style.
For the floor, you can choose parquet, laminate or porcelain tiles. The main rule when choosing a material is the absence of patterns and ornaments, as well as neutral and solid colors.
Optimal room design assumes that minimalist furniture occupies only 20% of the total space of the room. Features of minimalist furniture are geometricity and simplicity of forms, functionality and the use of natural materials.
The best option for a minimalist style is transformable furniture, for example, a sofa bed built into the wall of a wardrobe. Such designs save space. Built-in household appliances are often used for the same purpose.
Great attention is paid to the natural lighting of the room. Large windows without curtains or tulle are preferred. This allows you to create a spacious air space. As a last resort, the use of horizontal or vertical blinds or roller blinds is allowed.
Minimalism implies excellent natural lighting in the room
The best choice of artificial lighting for a minimalist design is hidden light sources. These can be spotlights or multi-level ceilings with lighting. It is acceptable to use laconic floor lamps and lamps of simple geometric shapes.
You can unusually decorate the laconic design of a minimalist room with the help of a panoramic or hanging fireplace. This design allows you to see the flame from different sides. In addition, the fireplace will harmoniously fit into a minimalist living room.
Helpful advice! The lack of small decorative details in the design of a room in the minimalist style can be easily compensated for by a few simple large-sized elements. For example, you can highlight the design using an abstract sculpture, or a black and white photograph, or a picture. Thanks to this, minimalism will become not boring and original.
Fashionable living room design in minimalist style
By arranging your living room in a minimalist style, you will love the atmosphere of harmony and peace. The undeniable advantage of a room in the minimalist style will be the ease of maintaining order and cleanliness. This interior design is a great option for people who complain about lack of time or simply don’t like lengthy cleaning. If you're wary of décor being too cool and sterile, you can introduce more accessories in warm, bright colors that will perfectly match the neutral backdrop of your living room.
However, do not forget to observe moderation so as not to destroy the harmonious simplicity of the interior. When arranging a room in a minimalist style, you must remember to always give preference to the quality of the chosen furniture and accessories. Thanks to this, you will achieve an excellent effect and will be able to enjoy the stylish interior for many years.
Source: remontbp.com
Minimalism style in the interior of an apartment: rules for decorating premises
The design of an apartment in the minimalist style is characterized by streamlined shapes and a large amount of free space, while the apartment and house remain cozy and attractive. This is confirmed by numerous photos of houses in the minimalist style.
Plumbing fixtures for bathrooms in a minimalist style, it is better to use natural shades, but non-standard shapes
When choosing furniture, it is important to pay attention to interior elements of a simple and laconic form. In an already furnished room, it is recommended to remove the furniture that you can do without. Only functional details should be left on tables and other furnishings. The result is a room characterized by an abundance of light, air and space.
Related article:
Kitchen in a minimalist style: an interior that requires order and conciseness
How to correctly recreate style features in a kitchen combined with a living room. Features of layout, selection of furniture and decor.
You can make the room feel light and airy if you select the furniture in such a way that the cabinets and other interior elements blend into the walls and ceiling. It is important to remember that all personal items must be hidden. Therefore, shelves with doors and closed shelving are optimal for minimalism. It is also recommended to buy a low sofa.
Kitchen in minimalist style: interior photos and design options
A strict design, where every little thing is in its place, is an ideal choice for small kitchens. This rule is especially appropriate for the cooking area. This minimalist room must radiate cleanliness and order. For this direction, excessive saturation with unnecessary items is unacceptable, so all household appliances must be built in.
Strict design, where everything is in its place - this is very important for minimalist kitchens
There is a wide choice of materials for wall cladding: natural stone, brick and wood. Partial use of glass and chrome steel is allowed.
To create a beautiful kitchen interior in a minimalist style, it is better to use beige or white. It can be complemented in an original way with the help of gray and brown shades. It is better to cover the floor with parquet boards or tiles. Furniture should be chosen in a simple form.
The optimal solution for the kitchen is voluminous and cabinet furniture, which makes it possible to accommodate all household appliances and other kitchen attributes. The fittings of such furniture should not be bright and unduly attract attention. Ready-made kitchen interiors in the minimalist style can be viewed on the Internet.
Straight lines, smooth textures and solid colors all combine to create a calm atmosphere. Due to the lack of decor and protruding elements, a kitchen in the minimalist style is easy and simple to clean, which means that order and harmony will always reign here.
Smooth textures, straight lines and solid colors are the main features of a minimalist kitchen
Helpful advice! You can emphasize minimalism in the kitchen by replacing the large dining table with a bar counter. If you still need a table, then it is better to opt for a small-sized product, as in small cafes.
Bedroom in minimalist style: restraint and comfort in one room
To implement minimalism in the bedroom, for this room you should choose a large and spacious room with a lot of sunlight. When painting walls, it is advisable to choose calm, warm shades. A combination of lilac and beige colors, as well as white and gray shades, is acceptable. A plain carpet will look harmonious on the floor.
The ideal minimalist bedroom interior should be cozy. You can create it by placing a small amount of furniture in the room. Built-in wardrobes and bedside tables are ideal for storing things. The best solution for a bedroom in a minimalist style is transformable furniture:
- sofas that convert into beds or have a pull-out table;
- a bed with drawers for storing linen or other things.
For bedroom windows in a minimalist style, it is advisable to use blinds or the simplest curtains
It is better to mount mirrors and lamps into the wall. For windows, it is advisable to use blinds or simple curtains.
A laconic shape is the main feature of a bed in a minimalist style. The bedroom, which has a wide bed with a wooden headboard, looks beautiful, stylish and cozy. This is the model that most designers prefer. Next to it, functional cabinets look advantageous, on which strict lamps can be placed.
You can decorate your bedroom using massive pots with plants. You should definitely look at the photo of the bedroom interior in the minimalist style. They will help you choose the design specifically for a specific room.
Helpful advice! An original and practical solution for a minimalist bedroom is a double bed, which, when raised, hides into the wall.
Laconic shape is the main feature of a bed in a minimalist style
Living room design in a minimalist style: elegance and restraint
An apartment in the minimalist style is a modern, beautiful, elegant, discreet and at the same time luxuriously decorated room. A properly equipped room should be bright and carry positive energy.
Classic shades are used for decoration: black, white, beige and gray. For decoration, bright and rich colors are used, such as orange, red and green.
Large tiles of light shades, polished natural stone, and modern linoleum are used as floor coverings. The self-leveling floor looks great. Minimalism allows for the presence of a light geometric pattern on the coating.
The optimal solution for the living room floor in a minimalist style is natural wood or laminate. These materials fit perfectly into the overall style of the room, creating an elegant, warm and cozy atmosphere.
A living room in a minimalist style involves flooring in the form of large tiles in light shades
Carpets or carpets that occupy the entire floor area in the living room are rarely used. You can lay a small rug in the seating area near the sofa, but this is not a necessary condition for minimalism.
Decorative plaster looks beautiful on the walls in the living room. A painted concrete base or brick wall would correspond to minimalism. This will give the room a unique charm. Less commonly, wallpaper and decorative cladding panels are used for the living room. They must be light and simple, without complex patterns.
In a living room decorated in a minimalist style, it is advisable to install a suspended ceiling. It can be either glossy or matte - it depends on the size of the room and the personal preferences of the owner. The choice of color is determined by the main range that prevails in the interior. Classic colors are silver-gray, white, ivory or any light cream shades.
The design of a hall in the style of minimalism must be thought out to the smallest detail. The room should harmoniously combine open space, strict forms and functionality.
A very important feature of a minimalist living room is proper lighting.
A very important element of a minimalist living room is proper lighting. You can provide a lot of light and visually increase the size of the living room with the help of large windows. Built-in wardrobes and a hanging TV will save room space. Multi-tiered structures, built-in cabinets and other useful little things are extremely popular. For example, there are furniture options when the bases of armchairs and sofas turn into full-fledged cabinets and cabinets.
Helpful advice! You can decorate your living room in a minimalist style using a large plant. Paper fans, scrolls with hieroglyphs, drawings depicting sakura or bonsai plants will help to emphasize the Japanese notes in the design of the room.
Photos of interior design in the style of minimalism: design of a bathroom, nursery and hallway
Minimalist interior design is distinguished by restraint and rigor. The same rule applies to a bathroom designed in this direction. However, creative people, even when decorating a given room, want to somehow express themselves. In minimalism this is very easy to do - just add a few extraordinary touches. When arranging a room, you should not use more than two primary colors at the same time.
The best flooring for a minimalist bathroom is tile or waterproof laminate
Do not burden the floor of a minimalist bathroom with patterns, colors and textures. The optimal solution is to lay tiles or waterproof laminate. Tiles with a large pattern and several bright accents look impressive, each of which is continued in other details of the room. The design of the bathroom in this case excludes the use of paintings and bas-reliefs.
A minimalist bathroom is a room with a simple geometric shape that does not involve the use of unnecessary details. Shelves with roller doors look beautiful and advantageous. They look neat and do not overload the room. You can highlight a snow-white bath using one dark wall.
Very small rooms can be visually expanded by using winning shades and textures. In this case, it is recommended to decorate ash-gray walls with soft notes with wicker accessories in a natural wood shade. It is better to purchase plumbing fixtures in classic colors, but in non-standard shapes.
To decorate the hallway you should also not use more than two colors. You can use white, beige or milky shades as a basis. To store shoes and clothes, you need to choose a functional closet of the correct geometric shape. To visually increase the space of the hallway, you should buy furniture with mirror surfaces. Light should be diffused and come from sources that are in harmony with the decor of the room.
A good solution is when the furniture and other interior elements in the hallway merge with the walls and ceiling
The minimalist style is ideal for decorating a children's room intended for several children. Functional furniture makes it possible to save space. To store books on the wall, you should attach several hanging cabinets. It is better to paint or wallpaper the walls of the room. Minimalism is characterized by the use of wallpaper in light, solid colors.
A pull-out bed is ideal for a teenager's room in a minimalist style. The furniture consists of two parts, where the lower one is pulled out for sleeping and hidden during the daytime. The use of transformable furniture will allow you to save space in the room. Such a room will be a wonderful place for children's creativity and games.
Laconicism in the interior
March 16, 2013 Creative ideas
The article was prepared specifically for the blog
Modern apartment design, without a doubt, should be functional and comfortable with a minimum of furniture, when everything you need is available, but the space is not overloaded with volumetric shapes and unnecessary elements.
The formation of such an interior should begin by identifying individual zones and determining their functional purpose. First of all, it is necessary to allocate an area intended for storing things.
A separate wardrobe, which only makes the design of apartments heavier, should be preferred to arranging a dressing room. This solution allows you to avoid cluttering the interior with many chests of drawers, cabinets and walls, which have lost their relevance today. If the layout of the apartment does not allow such frills as a separate dressing room, allocate an area for a built-in wardrobe, which should be placed in such a way that it becomes an organic part of the architectural composition of the room. With an open layout, such a cabinet can serve as a partition or an entire wall.
The interior will look spacious and laconic if, when choosing furnishings, you give preference to straight lines and use as few decorative elements as possible, such as figurines, vases and photo frames.
The requirements of brevity are best met by a design style such as minimalism. And don’t be fooled by its apparent simplicity, in fact, it is one of the most difficult stylistic trends to implement. The absence of flashy colors, unnecessary touches and strict rhythmic lines allows you to create a complete interior for a children's room, living room or bedroom. The main color in this case will be white and similar shades.
Furniture should have strict geometric shapes without plastic lines. In such interiors, a lot of glass is usually used. These can be tables, cabinet doors, hanging shelves, etc. Another important material for this style is metal. It is able to visually lighten structures, imparting lightness to the interior. It is better to use hidden lighting, and the few lamps should not be conspicuous. When completed, the room should be filled with light and air. Such an interior promotes relaxation, relieving accumulated irritation and simply a pleasant and peaceful rest. Despite the severity of the lines, it evokes a feeling of balance and comfort.
Tags: design, interior design, furniture
May it be soft on your furniture
Previous post
Ideal house according to a standard project
Next entry
