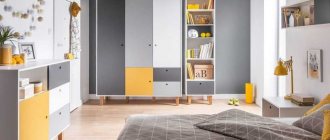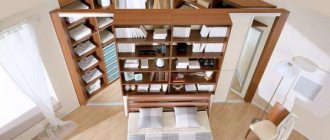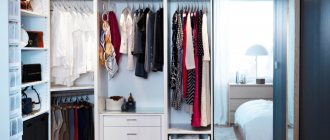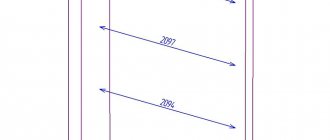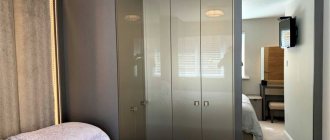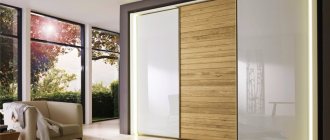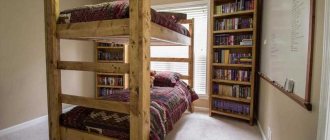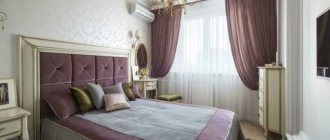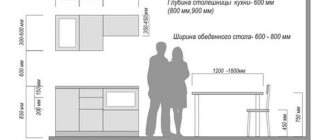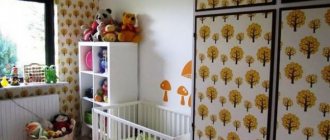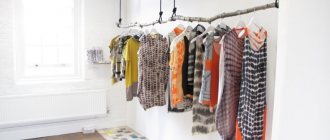Home/Furniture/Filling a wardrobe in a bedroom - photos, tips on internal filling
The bedroom is a room for a comfortable pastime, here you can relax after a hard day at work. It’s easy to spend time with loved ones here, moving away from the problems of the outside world. The living space of the bedroom should not be overloaded and every thing should have its place here. That is why it is so important that the filling of the wardrobe in the bedroom is convenient. Then the apartment owners will not be annoyed by things hanging on the backs of chairs or women's scarves hanging from the mirror of the dressing table. The convenient configuration of the cabinet can be seen in the photo.
Only carefully selected furniture, in harmony with the overall style of the room, creates an atmosphere of coziness and comfort.
Why exactly a wardrobe?
The heart of every bedroom is a large and beautiful bed, but no less important here is the presence of a closet, which, with the correct location, size and filling, can save up to one fifth of the free living space. The bedroom wardrobe has many design options, some of which can be seen in the photo below.
Heavy cabinet furniture and wardrobes with chests of drawers are becoming a thing of the past, and an increasing number of our compatriots are purchasing sliding wardrobes. Why is this happening? What are the advantages of this furniture?
- To make the most of the space, it is better to make a closet that is from floor to ceiling. But you should also take into account all non-standard bevels of the wall, niches and recesses of the bedroom. Standard furniture, unlike custom-made furniture, cannot always fit well into a non-standard room configuration.
- The wardrobe can be placed in a large bedroom, and if there is a lack of living space, it can easily fit into a cramped room. Design solutions for a small room can be seen in the photo.
- The doors of such a cabinet, unlike swing doors, will not bump into other objects when opening, due to movement along the facade.
- The filling of the cabinet can be designed to suit the needs of the owner by placing an ironing board in it or installing metal mesh for storing household appliances. You can see what the interior of a cabinet equipped with grids looks like in the photo. The apartment owner can install the required number of shelves and drawers in the closet. It's easy to plan a panel to mount a TV here when there isn't enough space on the wall to hang it. It is not always possible to place a long cabinet for TV equipment in a small room.
- It is easy to give the cabinet the desired design using facades made of eco-leather, glass, and photo printing. Such furniture will fit perfectly into a classic-style interior or into a room designed in a loft or high-tech style.
- For the cabinet frame, the owner will choose the right material to suit every taste and budget, from natural veneer and wood to metal. Case design options can be seen in the photo.
Why sliding wardrobes are so popular: advantages
It’s not for nothing that sliding wardrobes are so popular among buyers, because their advantages over standard furniture are obvious:
- the cabinet can be purchased or made in any color scheme;
- the form of finishing has a wide variety;
- the internal filling fully replaces chests of drawers, pencil cases and bedside tables;
- thanks to the variety of internal contents, such furniture becomes multifunctional;
- cabinets, if desired by the buyer, can be supplemented with lighting fixtures;
- the cabinet can perfectly replace the wall of the room, i.e. serve as a partition;
- This type of furniture significantly saves bedroom space, making it more well-groomed and spacious.
Scheme of a built-in wardrobe
The most popular are models with mirrored doors.
Such a wardrobe will look appropriate in a bedroom with any design, even the most unusual one.
The mirror surface of the closet visually increases the space in the bedroom
Additionally, the mirror surface will create an imitation of even more space.
Orange built-in wardrobe
How to properly fill a cabinet?
Proper filling of the cabinet is a guarantee of ease of use. There are no standard rules for filling. But there are a number of recommendations that should be followed to rationally optimize space.
First of all, the owner should decide what things he will put on the shelves. Before planning the interior space of the cabinet, you must take the necessary measurements. The owner of the apartment needs to measure the place where the furniture will be located and draw a sketch on paper or in a special computer program based on the measurements.
Recommendations for planning interior space
There are several options for zoning the internal space of sliding wardrobes with non-standard filling.
- The number of furniture doors is equal to the number of compartments. If there are two doors in the closet, then when opening we should also find two compartments. The only exception is wide doors; it is recommended to place at least two compartments behind them.
- The section with the crossbar is usually made wider than the module with shelves.
- The section for books varies in height from 25 to 35 centimeters, and the place where linen will be stored is recommended to be no more than 40 centimeters high.
- The clothing module is divided into 2 compartments: for short and long clothes. It is recommended to make the module where short clothes will be placed, for example, jackets, trousers, skirts, one meter high (the distance from the bar to the lower partition). And in the compartment of the closet where long clothes will be hung, the height of the section should be at least 1.6 m.
- For large items (for example, pillows, blankets, winter jackets), mezzanines are made no less than 50 cm high.
- The module where the transverse rod will be located must be at least 50 cm deep, and the section with longitudinal rods must be more than 65 cm deep.
- In drawers containing small items (underwear, handkerchiefs, socks), there should be frames for the compartment door mechanism so that the drawers can be pulled out easily.
- The depth of the drawers is selected according to the needs of the apartment owner, and it is recommended to make the fronts of the drawers themselves larger than 25 cm.
- The best option for comfortable drawer pulling would be not guides, but a ball-bearing mechanism. Equipped with it, the boxes are pulled out completely.
- If the shelves in the closet are larger than 90 cm, then a partition is made in it as an additional stiffening rib. So, the shelf will not bend under the weight of things stacked on it.
- If the internal structure of the furniture provides for the presence of a rod measuring 120 cm. In this case, it is recommended to install another rod connecting the floor and ceiling of the cabinet.
- If you plan to put baskets, shoe racks, and other accessories in the furniture, then they need to be measured before planning the compartments.
- If you plan to illuminate the cabinet inside, then it is better to place it on the top panel of the furniture, equipping it with lamps of no more than 12 W.
- For mezzanines provided for by the cabinet configuration, there is no need to make separate doors; common compartment doors are quite sufficient.
- Clothes modules with rods are not made at the edges of the closet; if they are constantly overloaded with clothes and things, then, without additional stiffening ribs, they will fall apart over time.
Planning Features
There are various options and rules for zoning the interior space of a bedroom closet:
- The number of doors is equal to the number of compartments. Double door wardrobes are divided into 2 compartments inside. If furniture (sandblasted model) requires a one-piece door, it must cover at least two compartments.
- The area with the bar counter for hanging is wider than that of the shelf module.
- The number of compartments can be doubled to differentiate different people's clothing.
- Drawers for small items have roller mechanisms for easy dismantling. This is an economical option. A ball bearing mechanism is used to facilitate movement. The drawers then extend completely and are able to withstand heavy loads. It costs more but has a longer service life.
- Before calculating the dimensions of the compartments, carefully measure the baskets, shoe boxes and other contents that will be placed in them.
- Shoes of different models differ in height, it is necessary to divide the lower part into different parts.
- Mezzanines do not require additional doors; they are hidden behind a common sliding system (unless otherwise specified in the design).
- Sections of clothing that are constantly overloaded require additional reinforcement ribs to prevent breakage. They are not placed on the edges of the cabinet.
Zoning the closet
A wardrobe installed in a bedroom is usually divided into three compartments:
- Basic. There are hangers for outerwear, shirts, trousers, skirts and a shelf for storing basic items (bed linen, linen for everyday wear, etc.). This module can be seen in the photo.
- Lower. This place is intended for documentation, first aid kit, shoes, and accessories.
- Upper. Space for storing hats, caps, hats. Sometimes the upper compartment is replaced with mezzanines for storing bulky large items.
Sliding wardrobes for the bedroom: types of furniture
Basically, sliding wardrobes are made according to one type: the height from the ceiling to the floor and the width of the entire wall.
L-shaped wardrobe
There are also options for corner cabinets, which in turn are divided into several types:
- an L-shaped cabinet;
- triangular type option, which is well suited for small rooms;
- a cabinet shaped like a trapezoid (an option for larger rooms).
There are also other cabinet options that have concave or broken types of construction.
In the photo below you can see a built-in wardrobe in a standard-shaped bedroom, as well as a corner one.
Shelves and drawers
The main component of a bedroom closet are shelves, their designs vary: they can be retractable, mesh, or stationary. Shelves with a built-in structure are filled with books, things, CDs, and equipment. They can withstand a lot of weight (up to 65–70 kg); it is recommended to place a TV on such shelves if the bedroom space does not allow it to be installed in another place. The types of shelves can be seen in the photo.
Shelves with a pull-out design store lightweight items, usually T-shirts, shirts, trousers, dressing gowns, and dresses made of wrinkle-resistant materials. You don’t have to dig around on these shelves; you just need to pull them out to see all their contents.
Mesh shelves are rarely installed in our homes, but they are also functional and convenient. They are designed for folding small items on them: handkerchiefs, ties, belts and other wardrobe items.
It is recommended to store small items in drawers. When planning the filling, emphasis should be placed on making drawers of different heights with a sliding mechanism. Depending on the size, jewelry, necessary documentation, kitchen towels, pillowcases and duvet covers, underwear, and scarves are stored here.
The mechanisms responsible for drawing out the drawers have different designs. The roller mechanism is the most budget option. It will not support folded heavy things in drawers and will quickly fail. For such things stored in drawers, a ball mechanism is suitable, which can withstand heavy loads and have a long service life. The photo shows a ball bearing mechanism for the cabinet.
Dimensions and location of functional elements
In order for the closet layout to bring maximum benefit, you need to figure out what things each of the structural elements is used for - drawers, shelves, crossbars, baskets. Knowing the minimum and optimal dimensions for each part, it will be easier to organize the interior space.
Shelves, drawers, baskets
Shelves for filling cabinets are used for storing bed linen - it is better to use the upper elements for this purpose, since such things will not be needed every day. The space under the ceiling is suitable for storing boxes of shoes, bags and suitcases. Clothes that stretch on hangers over time are also best stored on shelves. Household appliances, such as a vacuum cleaner, are placed on the lower compartments. The minimum number of shelves in a closet is 6 pieces, since they additionally serve as stiffening ribs for the structure.
Boxes and baskets are designed for storing underwear, hosiery. There are also small things here - handkerchiefs, small towels. The minimum quantity for filling a wardrobe is: baskets - from 1 piece, drawers - from 2. Such functional elements are not considered mandatory and are planned according to the customer’s preference. Optimal sizes for basic parts:
- Shelves: width - at least 40 cm, better - 60, height - from 30 cm between elements.
- Drawers: width - at least 30 cm, preferably 40, drawer height - from 15 cm.
- Baskets: width - minimum 25 cm, optimal - 40. Basket height - from 20 cm.
For different groups of things, certain elements are provided with sizes suitable for them. For example, if bed linen will be stored on a shelf, it is more advisable to make its height at least 60 cm. If the wardrobe is used by a child, the dimensions are still preferable to large ones (for the future).
Crossbars
Such functional details are used for storing clothes on hangers. The arrangement of crossbars at different levels helps ensure convenient organization of the internal space. They are intended to accommodate:
- dresses;
- shirts;
- T-shirts;
- blouses;
- outerwear;
- trousers
Cross rod
Longitudinal
The pantograph
rod comes in round and oval shapes; the second option is the most preferable, as it does not deform during use. The minimum length depends on the width of the compartment, the optimal one is 150 cm. If you make a longer pipe, it will have to be reinforced. A separate group includes pantographs - retractable devices for clothing. They are used for compact storage of things on hangers.
You cannot make the bar long if you plan to place outerwear on it: under the weight of heavy things it can bend and become deformed.
The minimum number of crossbars in a cabinet is 1 piece, since the bar is additionally used as reinforcement between the furniture's upright supports. The internal crossbar can be positioned longitudinally or transversely. The first option is suitable for cabinets with a depth of at least 550 mm, the second - with a shallow depth. The mounting height depends on the type of items. For long outerwear, a space of 175 cm is required, for jackets - from 100 cm, for shirts - from 90 cm, for T-shirts - from 70 cm.
Popular styles and colors for wardrobes in the living room, examples of placement
Tools and accessories for compact storage
In addition to the main elements that help plan the closet and its interior space, there are also auxiliary ones. These include trouser racks, shoe racks, tie storage devices, dividers, organizers and hooks. Options for filling these parts may vary.
| Element | Purpose | Dimensions | Minimum quantity in the cabinet, pcs. |
| Shoe maker | Rational placement of shoes | Height - up to 400 mm, depth - 230–520 mm | At least 3 |
| Trouser | Storing trousers ironed | Length – 450–600 mm, width – up to 350 mm, installation height – 1200–1300 mm | 1 or 2 |
| Tool for ties | Ties | 100 x 100 mm in the form of a retractable structure | 1 |
| Separators | Organizing laundry storage in drawers | Depending on the size of the shelf or drawer used | 1–2 |
| Organizers | Laundry storage | Single cell size 100 x 100 mm | 1 |
| Hooks | Bags, backpacks | Depends on further purpose | From 3 |
All of the listed examples of filling can be used to organize the internal space of a three-door cabinet. The design will just fit at least one part from the list.
Shoe maker
Trouser
Tool for ties
Separators
Organizers
Hooks
Hangers
Most of each closet is reserved for a module with hangers; it can have different designs. For example, in cabinets with a standard depth, a rod is most often used that runs along the wall and occupies the entire width of the compartment. In this case, after hanging your clothes, you don’t have to worry that things may get wrinkled when closing the closet doors.
If the wardrobe has a smaller depth, then this module has a different filling called “end hanger”. It has the same appearance as a regular crossbar, only it is located at an angle of 90 degrees to the wall. It can be seen in the photo. This type of filling of the wardrobe module has its drawback: it is not always convenient to get to things hanging at the back wall of the closet.
The following type of fastening is also common - pantograph. It can be placed on either an end bar or a standard bar. Unlike a regular crossbar, the pantograph extends, so finding the right thing on such a hanger is much easier. There are even remote-controlled models, where when you press a button on the remote control, the pantograph will extend itself. A photo of a remote-controlled pantograph can be seen here.
How to place things?
Often, when planning the contents and ordering a sliding wardrobe, a person is simply lost as to how to properly place shelves, hangers, sections and drawers. To do this, you need to understand how things should be laid out in compartments.
- Underwear. It is most convenient to store it in drawers with dividers. There they divide linen by type, color or according to family members. Items made from wrinkle-resistant materials are recommended to be placed on shelves.
- Clothes that wrinkle are hung in a wardrobe unit on hangers.
- Trousers and jeans are placed on hangers or on bars designed for skirts and trousers.
- Scarves, handkerchiefs, airy capes of small volume - in drawers with a pull-out mechanism or on mesh shelves.
- Boots, shoes, sneakers and other footwear are placed at the bottom of the closet in a specially designated place for them.
- Bags and clutches are placed on shelves or hooks.
- Terry robes and towels are placed on the mezzanine, and the largest shelves are chosen for them.
- Raincoats, jackets, fur coats are stored in a wardrobe module with the highest height.
How to make a bedroom wardrobe more functional?
The interior space of the wardrobe should be aesthetic and practical. Thanks to the tips given below in our article, you can make storing things more convenient.
- Remember that the capacity of a single-door cabinet is significantly less than that of a cabinet with two or three doors. The shelves and hangers in such a closet can accommodate more things.
- It is more convenient to store bed linen on horizontal shelves with a width of at least 40 cm. Here you can put not one, but a couple of piles of linen, which will help save space.
- On the topmost shelves they store those things that are rarely used: fur hats, caps, old blankets, a blanket for guests, etc. At eye level there are things that are often used: underwear, jeans, T-shirts, windbreakers, pullovers, dresses, belts, handkerchiefs, etc. The lower tier stores shoes and items of non-standard configuration, for example, travel suitcases, a food processor in a case.
- For the apartment owner, not only the frame and internal contents of the cabinet are important, but the reliability of the structure itself. For example, if there are many long shelves in a closet, additional stiffening ribs are needed to prevent the structure from loosening or falling apart. Elements such as additional crossbars on shelves or a perpendicular crossbar contribute to the rise in price, but increase the life of the furniture.
