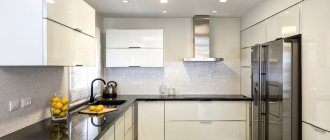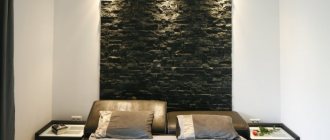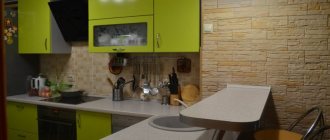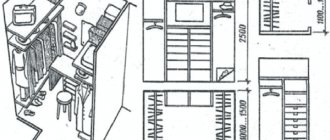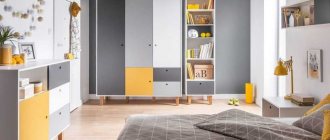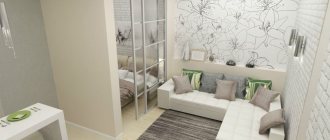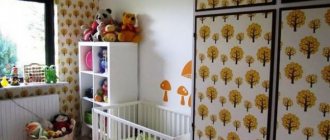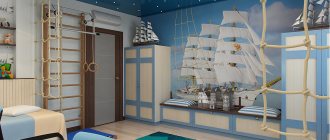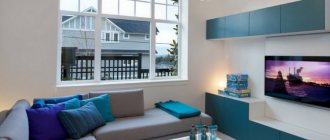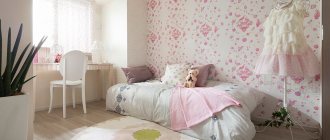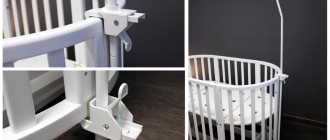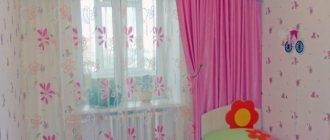A children's room is the starting point for a child to learn about the world. That is why, when renovating this space, parents try to provide for every little detail in order to make it as practical, cozy and safe as possible. We'll tell you what to consider when designing a small children's room of 10 square meters. m.: how to properly zone a room, take into account the age and gender of the child, which is important when planning a room for two children.
A small children's room - is it so good?
On the one hand, the larger the area, the fewer interior restrictions - the rule applies to any room. On the other hand, a 10-meter room creates intimacy and comfort, a feeling of having your own corner, which is what children love.
- A small area just reflects the age, height, and worldview of the child, and therefore in such a space the baby will feel comfortable and protected.
- A small room will accommodate only the most necessary things, and therefore maintaining order and the process of teaching a child to be neat will be easier.
- A cozy nursery allows you to develop your imagination: build a house from scrap materials, give the nursery a theme by hanging pirate flags, and so on.
Important!
Consult with your child before putting the premises into use. Children, like adults, find it more pleasant to be in a room that meets their expectations, where the appropriate color scheme and comfortable or functional interior items have been chosen.
Common room for boy and girl
In this children's area of 10 sq. meters live Luka (5 years) and Gia (3 years). The children's mother, Anna, set herself the task of creating a space in which the boy and girl would feel comfortable, where they could play, relax and store all their things together. Now the common space is clearly zoned - each resident has a personal corner, and the center of the room is used for joint games. However, in the future, when Luka and Gia grow up a little and a younger brother moves in with them, two single beds will be replaced by one bunk bed.
Take note of the idea of turning a door into a chalkboard (photo on the right). To do this, you just need to paint it with slate paint or cover it with chalk wallpaper. A bulky easel with such an art platform will no longer be needed!
Since the children are of different genders, the parents decided to paint the walls a neutral green, and to suit the tastes of both, they personalized their sleeping areas with decor. So, above Gia’s bed there is a garland “Buon Giorno Principessa!” and a homemade canopy, and next to it stands a yellow bedside table, bought at a flea market and restored by myself.
Luca's bed is the same as her sister's, with a headboard made by Dad and a polka dot bedspread. But otherwise the design of the bed is truly boyish.
Where do the guys store their things? On 10 square meters it was not possible to allocate space for a large closet, so they store clothes and toys in drawers under the beds and in the chest of drawers next to Luka’s bed.
Space zoning
Thoughtful zoning is beneficial for mental qualities such as efficiency, focus on results, attention; develops accuracy, because with a clear idea of the place of each item/zone, it is easier for children to navigate when cleaning; Great for double rooms and defining boundaries.
Possible zones in the interior of a children's room 10 sq. m.:
- Rest
. It’s good if the corner is located away from the window and is equipped with a folding sofa or sofa bed with drawers for storing linen and other things. When placing two children, it is more practical to install a bunk bed. To free up space, consider having folding and/or folding structures. - A game
. The play area is primarily about comfort and safety. Here all the toys should be at hand - storage boxes will help with this. If the child is older, you can equip a sports wall; if he plays music, there is a place for an instrument. For a girl, having a mirror or even a small dressing table is important. - Work/study
. Even if the child is a preschooler, a place for modeling and drawing will not be superfluous. And then it is converted into a study table: by the way, a wide tabletop can be a continuation of the window sill. For 10-meter rooms, modular systems are good, in which you can place everything you need: a lamp, textbooks and notebooks, writing instruments, and so on.
As a means of zoning, shelving can serve (practical - you can put books), curtains, translucent screens, multi-level lighting, a podium with storage compartments, arches - in general, all available zoning methods, except for unsafe glass.
Deciding on the zones in the nursery
The main areas of the nursery are equipped for:
- rest, sleep;
- games;
- creativity;
- changing clothes;
- study;
- sports activities.
When there is more than one child, the working or sleeping place is made separate for each, separating them as much as possible. If they are already large and of different genders, separate corners for changing clothes are required; the project provides for this in advance.
Positive aspects of proper space zoning:
- accustoms children to order - it is unlikely that it will be possible to place many objects here;
- the room seems more spacious - especially when its decoration is light;
- a separate work area helps you concentrate on your studies;
- if there are several children, each gets a personal territory.
Zoning is done using:
- sliding screens;
- arches;
- narrow shelving;
- curtains;
- podiums;
- differences in ceiling heights;
- screens;
- different colors of floors, walls, ceilings;
- pieces of furniture;
- local lighting.
For two children with similar interests, some areas are combined.
Sleeping and rest area
A fully rested child studies, grows, and develops well, so the comfort of a sleeping place is in the foreground. It is best to purchase an orthopedic mattress and the same pillow. The sleeping area is located against the wall or in the center of the room, separated from other places by a screen or a wardrobe. Sometimes it is arranged on a podium, but only if the child is not too small - otherwise it will be difficult for him to climb, and accidental injuries are possible during games. A nightstand and a small bedside table are placed nearby. For two children, a bunk bed is preferable, with the eldest usually sleeping on the top bunk. The structure must be stable so that it cannot be shaken or overturned. The ladder to the top is mounted from the end. For children over eight years old, a symmetrical loft bed is made - two sleeping places are placed one behind the other, there are ladders on both sides. Below are two separate work tables.
Study area
The computer desk is equipped with shelves, drawers for notebooks, books, stationery, educational toys. Here the child draws, sculpts, does appliqué, and makes handicrafts, and the schoolchild does homework. Here they hang a multiplication table, a class schedule, a geographical map, a board on which they write with chalk, etc. It is better to place this place near the window - for a right-handed student the light falls on the left, for a left-handed student - on the right. Separate work tables or one large one are placed for two people, the space for each is clearly separated and illuminated separately. If there is a well-insulated balcony or loggia, the study area is placed there - then the windows are decorated with roller blinds that will protect the eyes from the bright daytime sun. The balcony is partially or completely combined with the main room; the border is created using an arch, a “scattering” curtain.
The most practical table and chair are those that “grow with the child,” that is, adjustable in height.
Area for games and entertainment
A play area is needed up to 10-12 years old; it is often combined with a sports area, representing a rack with toys, a thick floor mat or gymnastics mat, ladders, and swings. Several poufs are placed here, inside of which it is also possible to put toys or a small soft sofa, also with spacious internal sections. Colored plastic storage boxes are placed on top of each other, a rack or a cabinet - you can’t do without them when there are a lot of toys. It is not recommended to install a TV in a child's bedroom - it distracts from studies and creative activities. If the item does exist, it is secured in a place convenient for viewing, where the likelihood of accidental breaking during games is minimal.
Sharp corners should also be avoided here, especially if children are small.
Design project for a children's room 10 m²: which style to choose?
Here the directions can be any, but it is worth starting from the gender and age of the child, and not solely from personal preferences.
Modern
. In it, white goes well with other shades, for example, light green, coffee, lilac. If you add laconic furniture to such a room, the entire interior will be as light and relaxed as possible. If your child is older, experiment with gray shades to create a neat, formal combination.
Nautical
. You can hardly find one like this in the list of styles for adult rooms. Blue tones, when properly combined, are harmonious for two children of different sexes. The boy's area is decorated with decor and prints with pirates, ships, white and blue stripes and dark wood furniture are mainly used. For girls, a more Mediterranean direction is chosen, which is diluted with warm brown shades.
Provence
. Of course, the style is for girls - romantic and suitable for any age. Features: rustic flavor and charming pastel colors. There are floral motifs in furniture and textiles, decor, as well as natural fabrics and the effect of aging furniture.
Scandinavian
. With its lightness, simplicity and environmental friendliness, it is perfect for children, regardless of gender and age. In addition, an excellent option for small areas. The presence of light colors in the decoration/furniture makes the room visually more spacious. Here you need to pay special attention to lighting, making it multi-level and convenient for both games and study.
Loft
. Will decorate a teenager’s room: the “industrial” direction reflects signs of rebellion. This style is perfect for creative children. You can zone a room in a loft with imitation brickwork, add accents - simple furniture, metal lamps, a fan.
Layout features
The small area of the room, of course, limits the possibilities when choosing furniture, colors, and design. Therefore, at the stage of developing interior design, it is necessary to very carefully consider several options, sketches, and diagrams. This will allow you to choose the ideal option for a miniature bedroom, depending on its configuration, structural elements, and the presence of a window.
Rooms measuring 2 by 3 meters or slightly larger, in addition to limitations, also have certain advantages. Not all people prefer spacious rooms, especially when it comes to a room for relaxation and sleep. In this case, a cozy room of 6-7 m2 with a window is exactly what you need. Nothing superfluous - just a sleeping place, a minimum of furniture, soft diffused light, pleasant decor. A cozy corner where you want to return after a hard day and relax in a pleasant, inviting environment.
Despite the variety of styles, finishing materials, and design options, there are several general principles that are followed when developing the design of small rooms:
- Light colors (soft shades and tones not only do not reduce a small space, but also make the room lighter and more spacious);
- Optimal use of every square centimeter of free space;
- Allocation of the sleeping area;
- Replacing floor cabinets and shelving with hanging shelves;
- Using light curtains, thin curtains instead of heavy curtains;
- Using different design techniques in one interior;
- Use additional lighting sources if necessary.
The small area of the room, with proper selection and placement of furniture, allows you to create a small work area, if necessary. A light curtain or screen will allow you to separate it from the sleeping area, and a desk, a chair and a small hanging shelf will suffice as furniture.
Very often, in order to expand the useful area, they use the method of combining the bedroom with other rooms, for example, the living room. In this case, the sleeping area will be fenced off from the rest of the space with a canopy, curtain, screen, or partition.
Choosing a color
You always want to visually expand a small space. Option - light wall decoration, other surfaces - in a neutral, calm palette. You can enliven the interior with accents: toys, curtains, pillows, paintings, flowers.
Neutral finishing tones are universal. The child grows quickly, and at the same time his preferences in style and color change. In this case, if there is a light finish, it will be possible to get by with small losses to update the interior: replace curtains, posters, and some details. Popular solutions in calm light colors:
- White
. Thanks to its neutrality, it can be combined with literally all colors, and this is an instant solution to the issue of compatibility of furniture, decor, and details. In addition, white trim visually enlarges the room and fills it with light. Good at Scandinavian solutions. - Beige
. Its shades like milk, caramel, and ivory harmonize well with blue, olive, and pink solutions. - Green
. It is associated with nature, relieves psychological stress and even helps improve memory. Green is combined with brown, gray, beige shades. - Blue
. As we've already covered, blue isn't just for boys—it's all about the complementary colors. For boys this is brown, orange, white, for girls - pastel solutions. - Pink
. A classic for a baby girl. There is no need to overdo it with color; accent solutions such as curtains, pillows or a blanket are enough. To dilute the pink palette, use golden, pastel or white tones.
Advantages
A room measuring 10 sq.m. has a number of positive characteristics:
- a small space for a small child helps to feel protected and comfortable;
- the baby will have his own personal space, which he and you can decorate accordingly;
- the ability to come up with an original design;
- It is not possible to fit a large number of pieces of furniture in a small room. Therefore, from a young age, a child will be accustomed to cleanliness.
Children's room 10 sq.m. for girl
Beige, cream, berry, and pale yellow solutions are good for a girl’s room. There is a place for decorative pillows, printed patterns, or colored bedspreads. A beautiful solution is a canopy over the bed, which immediately turns the room into a princess’s chambers. You can store toys and accessories in drawers built into soft, airy poufs. Clothes can be placed on separate hangers in an open wardrobe.
Children's room 9 sq. m, as part of the natural environment
A small children's room in 2021 looks spacious, thanks to the fact that it is decorated in a modern minimalist style with Scandinavian elements. The bright interior seems permeated with sunlight. It harmoniously combines details with a natural theme into a single whole, as a result, the children's room looks like a sunny lawn surrounded by trees with birdhouses, favorite animals and birds.
Features of color combinations
To paint the walls, warm cream-colored paint was used, with a delicate mesh of fine geometric pattern applied on top. The effect is enhanced by white furniture and a light carpet on the floor with a pattern that repeats the decoration of the walls.
Photo of a children's room 9 sq. meters
Pastel coloring visually pushes the boundaries, as a result, the professional design of a children's room of 9 sq.m makes it spacious. The built-in wardrobe with mirrored doors, which doubles the size of the room, also contributes to this.
The color combinations used are:
- a natural shade of greenery - in the foliage of trees on wallpaper, decorative pillows, chair upholstery, table lamp, Roman and regular curtains;
- a soft yellow closet with open shelves not only improves your mood, but also allows you to store many items without cluttering the room;
- bright accents of red, turquoise, terracotta in combination with natural shades of the floor and cabinet details form a cheerful interior of a children's room for a boy, balancing the sterile whiteness of the finish;
- Traditionally for the Scandinavian direction, in contrast with white, black details were used, which appeared in the elements of the shelf, the original lamp in the shape of a tree branch, the TV, the fronts of the cabinet drawers, and the original globe.
Balcony decoration
The minimalist design of a children's room with access to a balcony continues in the interesting design of additional space using loft style elements - brick walls, a lantern-shaped lamp, large doors and windows.
Balcony combined with a children's room. Photo
If you want privacy, you can open the door and find yourself in a snow-white play area or, sinking into a soft bean bag chair, relax while reading books. At the same time, the small area of the balcony is put to good use, allowing you to store toys, magazines, and small items in the drawers of a spacious table and on open shelves that span the entire width of the wall.
A non-standard solution was used in the manufacture of the balcony frame - it is made the entire height of the opening and has opening doors. Full glazing increases the amount of light entering the room.
Children's room 10 sq.m. for boy
If you stick to the classics, a boy’s nursery is painted white or blue or a combination of both. If you move away from the standard solution, you can experiment with gray, yellow or olive. To highlight specific areas of the room, you can add black splashes to furniture and decor.
The discreet design of the room can be leveled out thanks to the original cladding. A children's room can be pirate, cowboy, space, sports, Marvel - fortunately, there are plenty of themes and new heroes for children today. If your child loves banners and posters, why not make them part of the room, rather than a surprise for parents taped to expensive wallpaper in the future.
Selection of furniture for a children's room 15 sq. m.
When choosing furniture, you must first draw up a detailed floor plan. This is a mandatory condition that will allow you not only to place the elements correctly, but also not to make a mistake with the dimensions.
Safety and functionality are the main criteria for choosing furniture for a children's room
Here's what you need to pay attention to before buying upholstered or cabinet furniture:
- The sofa or bed must have an anatomical mattress that will allow the child to completely relax and take the correct position while sleeping.
- It is advisable to have drawers at the bottom of the bed. This storage system will help free up space in your closet.
- It would be good if the bed was built into a closet or combined with a table. This also frees up some of the floor space.
- If a children's room is equipped for two, then 15 sq. m. should be used as expediently as possible, in this case the design should include two-level bed designs, as shown in the photo.
- It is better to make cabinets for storing things in the form of a built-in structure or to fence off part of the room with plasterboard and a partition and make a small dressing room. In this case, a rational storage system is used, installed in height, right up to the ceiling.
A thoughtful approach will allow you to design a bedroom for one or two children with maximum comfort and convenience. By choosing a style solution that matches the character and interests of the child, you can forget about the problem of remodeling the bedroom for many years.
If it has not been clearly decided which version of the nursery would like to be implemented in a particular case, it is advisable to consider numerous photographs of different styles of the children's room. Using ready-made ideas, it is easier to choose a solution for yourself. Therefore, before the children's room of 15 sq. m. is decorated. m. design photos presented below, it is advisable to study and evaluate in detail. And only then make a final decision on a specific option.
Room design for two children
In this case, it is appropriate to zone the room so that each child has his own corner. The zoning method can be different wall colors, but with the same warmth and brightness. The bed can be bunk to save space. You can also try separate furniture, placing it along one of the walls and dividing it with a common system for storing clothes. You can also save space on the work area by making it for two.
Such a children's room should be finished in the same shade range. You can expand the window sill by converting it into either a desk or a sofa.
Color and style
To properly decorate a children's room, follow the three-color rule. So that the variety of palettes does not catch your eye, take 3 colors as a basis. The choice depends on the design and style you choose for decoration. The presence of extraneous colors is allowed, but provided that their content does not exceed 10% of the entire room.
The main difficulty that owners of spacious children's rooms face is choosing a place for furniture.
Give preference to bright, light colors. Suitable for a boy:
- white;
- olive;
- blue;
- grey;
- lilac;
- beige.
Desk, bed, storage systems - all this should be placed in a rational way.
If a princess was born in your family, it is more advisable to decorate the room:
- red;
- pink;
- raspberry;
- peach;
- grey, beige or white.
In a spacious nursery, the designer has a lot of room to choose the colors and prints used to decorate the room.
If you need to accommodate a boy and a girl, you will have to choose something in between. Use visual zoning methods with different color shades. This combination of colors will allow you to create an unusual, original design in a children's room of 14 sq. m.
Most often, designers use the classic L-shaped furniture arrangement, which leaves the center of the room free.
When choosing a style for a children's room, pay attention to the following:
- shabby chic;
- Provence;
- classic;
- modern;
- high tech;
- minimalism;
- Scandinavian style.
Not only classic light colors are allowed, but also brighter shades that create a playful mood.
The incomparable advantage of minimalism, hi-tech and Scandinavian style is their versatility, the ability to be used in combination with other directions. These motifs are suitable for both adults, teenagers and children. The ability to use original slopes and directions makes these 3 styles the most popular.
A boy's children's room is traditionally more formal and mature.
Age characteristics
- Newborn
. One of the walls is allocated for a crib, a well-lit place for a changing table and a chest of drawers with linen. The ideal solution is to purchase a comfortable chair in which it would be convenient for the mother to feed the baby. - Schoolboy
. The main emphasis is on the place of study. To do this, the work area is isolated (zoned) for the benefit of the child’s concentration. If the children's room has a balcony, it can also be equipped as an office, having previously been insulated. Another option is a loft bed, in which the lower floor is occupied by a work area. - Teenager
. This type of bedroom can be divided into a bedroom and a work/hobby area. The playroom here is transformed into a corner for relaxing and receiving friends. The sleeping place is a folding sofa or the same two-story structure with free space on the ground floor, which can be equipped with bean bags and a TV set opposite.
Layout options
Children's room as the embodiment of a child's dream
Design of a children's room 10 sq. m is made taking into account the age, gender and individual preferences of the child. For an infant, you will need the simplest layout option. It is better to place the crib in a warm, not too lit place near the wall. In addition, you will need a changing table, a chair where the mother will feed the baby, as well as a basket and chest of drawers for linen. Room for a teenager 10 sq. m should be arranged taking into account the fact that the main place will be allocated for school activities. The play area here is transformed into a leisure area.
If a boy is planned to live in the nursery, the color scheme is white and blue, in combination with gray, yellow, brown, olive, and splashes of black. It should be simpler and more concise than a girl’s, without an abundance of details and colors. For younger children, favorite cartoon or jungle characters are chosen for decoration. Room for a boy of 10 sq. m older age can be with a space, automobile or aviation, pirate or cowboy design theme.
Teenagers love decorating areas with photographs and posters of their favorite cars or music idols.
Room for a girl 10 sq. m will look spectacular in a cream, berry, beige, orange, yellow palette. As decoration you can use bright colors of pillows, bedspreads, poufs, wicker baskets for toys. If the girl is of preschool or primary school age, it is possible to design some kind of fairy-tale theme, where the baby will feel like a real princess.
Children's room for two 10 sq.m. m, if children are of different sexes, it should be divided into their personal corners using windows, cabinets, tables. You can also use interior decoration in different, but related or compatible colors.
The sleeping area is located along one or different walls. Wardrobes for storing things can be shared or separate. If the work area is shared, individual seats can be located symmetrically.
Children's room in Provence style
Photo of a children's room 10 m²
Below you will find ideas for inspiration - ready-made solutions for the design of small nurseries for a boy, girl or two children.
Children's room layout: how to design a room for two children
If there are two children in the family, then the room should be designed for two. In the case where there are two daughters or two sons, it is easier to choose a design for the room. Even if the children are of different ages, but of the same gender, things go faster with the arrangement and renovation of the room. In this case, you can choose one color scheme for the room. When a girl and a boy live in the room, then you can divide the room into two zones. One zone is for a boy, the second is for a girl.
To save space in a children's room for two children, the beds can be placed one above the other
What to do if children have not only different genders, but also different ages? In this case, it is worth thinking about zoning the room.
It is important to remember that dividing ten square meters of a room is difficult, but possible. Use a decorative curtain, cabinet, table or small plasterboard partition for zoning.
Globally dividing a small room with a partition is not the most advantageous option. It is enough to divide the relaxation area into two parts, and leave the workspace as common.
Each child should have the same amount of space in their room. Therefore, a symmetrical room design option for two children is the most optimal.
A room for children of different genders can be decorated in the following style:
- Marine;
- In contrasting colors;
- Bright (combine both children’s favorite colors or make everything neutral).
You can make a room in neutral colors. And sew or order bed linen in different colors. Fill two parts of the room with decor in matching colors.
Room layout depending on area
Layout for a room 10-12 sq.m.
The organization of space in such a small room is best done on two levels. The optimal set of furniture for this layout option:
- A bunk bed with drawer steps or drawers underneath the bottom bed for storage. It is optimal if the bed is perpendicular to the window, i.e. scattered light. However, it should not block the entrance.
- One common table with a long narrow tabletop, wall boards, shelving and drawers, allowing you to organize two workstations at once. Comfortable adjustable chairs. Let's place it near the window or perpendicular to the window (it is believed that the workplace is more comfortable if you sit with your side to the door or your back to the wall).
- A small built-in wardrobe or chest of drawers for clothes. It is better to place it against the wall opposite the window.
- Toy box. You can use poufs with an opening lid and storage space.
And, of course, no artificial partitions cluttering up the space. If you want to divide the boys' room into zones, do it using different wall colors.
Layout for a room 14 sq.m.
In such a room, you can think about a separate layout and put:
- two separate beds or two modules from a work desk and a loft bed. They can be placed along one wall, parallel or perpendicular. The main thing is that they do not block natural light;
- small individual tables near the window or perpendicular to it;
- spacious closet opposite the window;
- play area - wall bars or small toy fortress.
Layout for a room 18 sq.m.
In such a square there is room to roam. With complete confidence, you can install not only full-fledged separate furniture, but also divide the room into two zones, so that each boy feels comfortable in his own half. We offer the following zoning options:
- Bookshelves and racks;
- Screens and retractable partitions;
- Closet;
- Plasterboard partition;
- Sliding doors;
- Curtains.
We recommend: Features of room design for children of different genders
Floor covering
Try to avoid plastic as much as possible in the interior of your room. An exception may be a window and a window sill, but they can still be of high quality and harmless.
It is best for the interior of a children's room of 16 square meters. m., like any other, parquet fits in. But you yourself know that this material cannot be called accessible.
A more popular solution would be linoleum - inexpensive, practical, and quite reliable. In the case of the second, you should just avoid the cheapest solutions, because they often contain harmful substances, and they cannot be called durable.
Laminate is something in between - cheaper than parquet, but it has adopted almost all the best qualities from it. If we talk about choosing a laminate, then you also don’t need to buy the cheapest one.
In general, buying the cheapest finishing materials often backfires on you first of all, because of which cosmetic repairs have to be redone more often, and therefore it turns out that you don’t really save much, it’s not for nothing that they say that the miser pays twice.
Last comes the carpet. Our people are using it more and more often, although it can be considered really popular among Americans. They often lay it directly on concrete or screed. This option is cheaper, but we do not recommend it.
Style and color solutions
Unlike other rooms in the house, the style of a nursery is determined by three important factors:
- age
- floor
- preferences
According to psychologists, in a small space the baby feels comfortable and protected.
The design of the room is not overloaded with unnecessary pieces of furniture; free space is left for the child’s personal needs. The theme is thought out together with the child, the parents have different tastes, it is important to remember that the room is made for the child.
In a small room it is better not to use a knightly or cowboy design. If the baby insists on such a design, then when decorating, the parents use a minimal amount of decor.
You can use a plain finish, or you can decorate the nursery in the style of your favorite fairy tale.
When it comes to a nursery for girls, it is natural that you want to decorate the space based on Disney cartoons. Psychologists do not recommend using this style. From childhood, girls are instilled with a sense of beauty, so it is worth using less cartoon motifs.
For two boys, the best option is a military or safari style nursery. The interior combines functionality and beauty.
For children of different sexes, the space is decorated in a neutral style. The design needs to be discussed with both. A room in the style of space or natural motifs would be suitable. You can use the children's common interest, for example, if they both go to dances.
Color solutions depend on the style; do not use too aggressive or acidic tones
