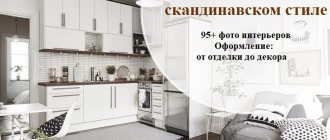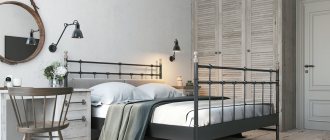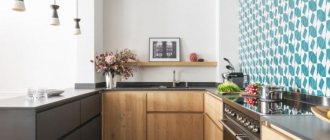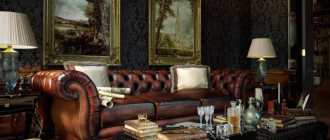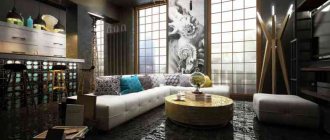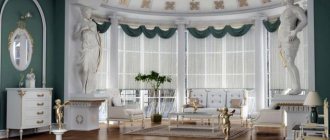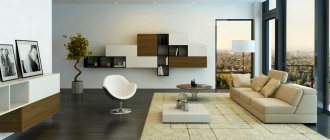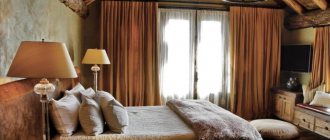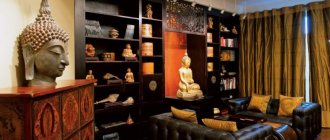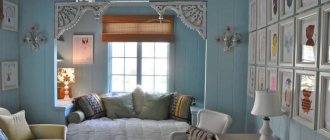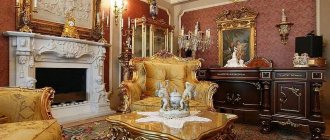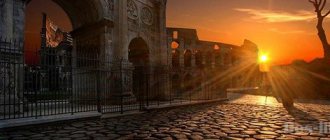Features of the Scandinavian style
The Scandinavian style in architecture originated in the Nordic countries; it is very diverse and interesting. His geographical homeland is Finland and Norway, but most of all he has absorbed Swedish traditions. Although this trend originated in the early Middle Ages, it appeared as an independent phenomenon only during the reign of the Swedish king Gustav III, and became widespread in the mid-20th century.
The principles of construction, interior design, and architectural appearance were formed under the influence of the harsh climate and practicality of the northern peoples living on the territory of the largest peninsula in Europe. The houses are devoid of pretentiousness, they are characterized by simple office design, durability, and retain heat well. The main distinctive features of this direction include:
- simple design;
- low-rise, Scandinavians do not build tall structures, mostly there are projects of one-story structures, less often two floors;
- strict geometric shapes, straight lines;
- a characteristic gable roof with a steep slope, but there are projects with a pitched, sloping roof;
- the presence of large windows, panoramic glazing is allowed;
- an impressive porch or terrace;
- use of natural, environmentally friendly materials in construction;
- minimal use of decorative elements;
- simplicity and conciseness of interior decoration;
- rational use of internal space;
- application of energy-saving technologies.
A Scandinavian house is a modern structure that will not lose its relevance for many years. This is an environmentally friendly home with spacious and bright rooms, very comfortable and cozy, filled with natural light as much as possible.
Types of frame house kits
Frame house construction is typical for many northern countries. Low-rise prefabricated structures are popular not only in Scandinavia or Finland, but are also in great demand in the USA, Germany, and Japan. The technology for constructing a residential structure consists of assembling it from ready-made elements. The components used for work differ only in the degree of readiness. Based on the type of house kits, 4 main groups can be distinguished:
- Ready blocks. Entire modules are assembled at the manufacturer's factory. At the construction site, the structure is erected from prepared components. However, this type of construction is quite rare, as problems arise with transportation and installation of large components.
- House kit of a high degree of readiness. Kits are brought to the construction site, which are parts of walls that have external finishing, rough internal cladding, doors, thermal insulation, and vapor barrier materials are inserted into them.
- Designs with base panels. The blocks are less prepared. Facade finishing, insulation, installation of windows and doors is carried out on site.
- Pre-cut ingredients. All frame components are pre-fabricated at the enterprise, numbered, and their connection is carried out on the construction site according to the instructions. Finishing materials are supplied uncut.
Features of the construction of frame houses using Scandinavian technology
During the construction of the structure, only natural materials are used. The main raw material is wood. However, not every breed is used in construction. High-density wood is suitable for work. A frame is assembled from logs and boards, its open frames are filled with insulation, after which the sheathing is performed. The advantages of this design include:
- low cost;
- simple installation work that can be done with your own hands;
- speed of construction;
- environmental friendliness;
- reliability and durability;
- functionality.
However, such buildings are not without drawbacks:
- fire hazard;
- low sound insulation;
- low-rise;
- low strength.
A Scandinavian-style house is an excellent solution for both a summer cottage and a full-fledged home suitable for permanent residence. In addition to the approach to its assembly from prepared panels and components, these houses differ in the design of their structural components. Let's consider the main features of the individual elements that make up the overall structure.
Foundation
The construction of a house begins with its foundation. This is an important part of any structure. Its main function is to uniformly distribute the load exerted by the building on the base. This means that it must be quite strong and durable. Calculations for the construction of the base must be carried out by experienced engineers who take into account the category of soil, terrain, height of groundwater, and other parameters. When constructing frame houses using Scandinavian technology, two main types of supporting structures are used:
- Prefabricated strip foundation (it is also called the insulated Finnish foundation UFF). It is an ordinary tape reinforced with a thin concrete slab, the thickness of which is 10-15 cm. All necessary communications are laid in it. The manufacturing process is as follows:
- a trench is dug along the perimeter of the house being built, its depth is calculated depending on the load exerted (for example, for a frame frame 10x6 m, a depth of 50 cm and a width of 60 cm is sufficient);
- the bottom is compacted, covered with geotextile, a layer of gravel up to 30 cm is filled in, and also compacted;
- formwork is installed;
- a layer of waterproofing is laid, for example, glass hydroisol;
- the bottom and walls of the trench are covered with thick plastic film;
- a reinforcing frame is laid;
- a concrete heel measuring 60 cm (width) x 20 cm (thickness) is poured;
- after the concrete base has hardened, a layer of waterproofing is laid on top of 3-4 rows of hollow expanded clay concrete blocks, each row of which is reinforced with metal rods;
- on the inside, one layer of extruded polystyrene foam is attached to the blocks;
- the internal perimeter is covered with soil;
- the necessary utilities are installed, sewerage pipes are laid at a certain angle so that sewage does not stagnate in them;
- then crushed stone is poured inside, compacted, geotextiles are laid on top, and a sand cushion is made;
- Having leveled the layer of sand, polystyrene foam slabs are spread over the surface;
- a plastic film and metal mesh are placed on top;
- a concrete screed 10 cm thick is poured.
- Slab foundation (insulated Swedish plate USHP). This type is a monolithic shallow foundation in which a heated floor system is embedded. The base manufacturing process is as follows:
- pit preparation;
- a trench is dug along its perimeter into which a perforated drainage pipe is laid to ensure the removal of rain, melt and groundwater;
- work is being carried out on laying utilities, a water supply system, sewerage system are being installed, electrical networks are being laid;
- the bottom of the pit is compacted and covered with geotextiles;
- a cushion of crushed stone is filled in, compacted, a geofabric is laid, a layer of sand goes on top, which is watered and leveled;
- Insulation is placed on top of the pillow in the form of two layers of slabs of extruded polystyrene foam;
- wooden formwork is installed around the perimeter;
- the reinforcing belt is being installed;
- a heated floor system is installed;
- concrete pad is poured.
Frame
In Scandinavian countries there is no single standard defining the type of building frame. The structure of the box can vary in many ways. However, it is based on pre-dried planed boards. Wooden beams are used less frequently. The lumber undergoes chamber drying and the output moisture content does not exceed 20%. This ensures minimal shrinkage of the finished structure and allows for finishing cladding immediately after completion of installation work.
Another feature of a frame house made using Scandinavian technology is the presence of a Finnish crossbar. It is a long board extending along the entire wall, connected to all the vertical posts under the top trim. Allows you to evenly distribute the load throughout the structure, adding strength to it. Makes it possible to install door and window openings without the use of double support posts and additional horizontal jumpers.
In Scandinavia, support beams are mass-produced. Large manufacturing companies often make them in the form of T-beams or I-beams. This design allows you to increase the thermal efficiency of the house by reducing the heat exchange between the outer and inner sides of the rack, but the cost of building materials increases significantly. Many people try to save money and start building using ordinary rectangular beams.
Roof
The rafter system of a pitched roof in Scandinavian frames is designed in such a way that the entire load is transferred to the external walls of the house. Internal load-bearing partitions are extremely rare, as an exception to the rule. This circumstance allows you to design a house to suit every taste.
When constructing residential buildings in Scandinavia, house kits are used in most cases. Floors and trusses are also produced at the manufacturer's factory. Ready-made designs are very convenient. However, they have significant weight, which makes them difficult to load and unload, transport, and install in place.
When constructing an attic, they also use ready-made trusses, which are distinguished by their impressive size and weight. They are a structure consisting of a ceiling, walls, and a rafter system. It is impossible to install large-sized elements yourself. Lifting equipment is used for work.
The roof and interfloor ceilings are insulated with a layer of mineral wool insulation. The top is covered with a waterproofing film. A sheathing and a counter-lattice are installed on top of it to provide ventilation. Natural and artificial tiles, metal tiles, and seam roofing are used as roofing building materials.
Room layout
As already noted, there are no load-bearing partitions inside frame houses, so any layout can be done. When drawing up a drawing indicating the location and dimensions of the premises, it is necessary to adhere to established norms and standards. You should first familiarize yourself with the finished projects, which can be found in catalogs posted on the websites of Scandinavian construction companies. Typically a house should have the following rooms:
- Living room. Spacious and bright, designed for family holidays and receiving guests. It should have access to a terrace or veranda. It is often combined with a dining or kitchen area.
- Dining room. This room is optional, but if the space allows, it is advisable to provide it.
- Bedroom, children's room. Three recreation rooms are enough to accommodate a full-fledged family.
- Bathroom. In two-story buildings, two baths are usually installed on different floors.
- Utility rooms. This includes dressing rooms for family members, pantries, and linen rooms.
- Sauna. It is optional. It is possible to provide a spacious separate building on the site.
- Kitchen, bathroom. A space is allocated where there will be enough space to accommodate compact, multifunctional furniture and kitchen appliances.
Wind protection and external wall cladding
Without organizing wind protection, it is impossible to talk about high-quality thermal insulation of a house. Some people mistakenly believe that insulation compensates for windproofing. The wind barrier protects the structure from blowing and prevents wind from penetrating into the structure. When organizing it, special attention is paid to the joints and corners of the structure. When choosing a suitable material, the following qualities are taken into account: vapor permeability, resistance to moisture, density of raw materials. The main building materials used are:
- OSB boards. This is an effective wind barrier and an excellent basis for subsequent cladding. They provide additional thermal insulation and sound insulation. However, they do not tolerate a humid environment and change linear dimensions when the temperature changes, so they are not suitable for northern regions.
- Drywall for external cladding. The material has a hydrophobic impregnation, which prevents the insulation from blowing out and the penetration of moisture. It allows you to level the surface of the walls, protects against precipitation and condensation, and is resistant to temperature changes. The building material does not provide additional thermal insulation and deforms during prolonged contact with liquid.
- Isoplat or MDVP (soft fibreboards). The raw materials are characterized by high thermal conductivity, moisture resistance, vapor permeability, sound insulation, and environmental friendliness. The main disadvantage is the high cost and fear of moisture.
- Fibrolite. Consists of 60% wood fibers, the rest is Portland cement and various additives. This is a very durable building material, which can be safely called the optimal solution for organizing wind protection.
Wall insulation
The wall pie of a Scandinavian house includes the following elements: facade, counter-lattice, windproof slab, frame with insulation, vapor barrier, lathing, additional insulation, interior decoration. When organizing thermal insulation of walls, the frame is filled with basalt wool, less often with ecowool. The thickness of the thermal insulation layer is 20-30 cm; for floors this figure increases to 50 cm.
After laying the mineral wool, the inside of the frame is covered with a vapor barrier film. A sheathing of 4.5 x 4.5 cm bars is installed on top of it. Electrical wiring is installed inside, cross internal insulation is performed on top, basalt slabs 5 cm thick are laid. Then finishing is done from plasterboard, various panels, and other materials.
The internal transverse lathing serves not only to secure the facing layer, but also protects the vapor barrier from laid communications.
Facade finishing
Scandinavian-style houses are made from natural materials, but their cost can be prohibitive. Manufacturers offer many synthetic analogues that can replace natural raw materials. They can have a wood texture, imitate stone or brick. The following building materials can be used as finishing:
- lining;
- boards of different configurations, covered with several layers of paint;
- facing brick;
- vinyl siding;
- plaster;
- fiber panels;
- thermal panels;
- wooden facade panels;
- metal siding;
- rubble masonry.
Residents of the Scandinavian Peninsula mainly use natural wood for facade cladding, which is characterized by rough processing, painted with 2-3 layers of cabinet paint. Sometimes plaster is used. You can decorate the front side of the house with any of the materials listed above. The choice depends on the personal preferences of the owner of the structure and its final type.
Windows and doors of a Scandinavian house
Some elements of a frame house are very difficult to purchase. This applies to windows. Original designs are very expensive, and analogues do not differ in quality. Standard windows have two sashes of different thicknesses. The inner one is almost twice as thick as the outer one. This is due to the fact that the inner door is made of natural wood, and the outer one is made of aluminum profile. This device provides a similar degree of rigidity to the materials used in production.
Another feature is the presence of blinds located between the doors, which protect the slats from dust. This allows you to clean the light protection device no more than once every six months. Separately, we can highlight such a structural element as a filter valve located in the upper part of the frame, which ensures ventilation of the room during the cold season.
With the choice of doors, the situation is much simpler. Paneled options made of solid wood, metal, veneered, glued, shield-shaped panels are suitable as input models. When selecting interior doors, their color is taken into account, which can be white or bluish-gray. The fittings must have strict geometric shapes. The main options you can consider are veneered, laminated, PVC, solid wood doors.
Communications
Most utilities are laid at the initial stage of building construction. They are calculated at the time of design and included in the overall plan. First of all, cold and hot water supply pipes are installed and a sewerage system is installed. A heated floor system is being installed. All these elements are laid at the stage of foundation formation.
To heat the first floor, a warm floor is usually sufficient. The second can be heated using radiators or electric convectors. Electrical wiring is hidden inside the external load-bearing walls, located under a layer of additional internal thermal insulation. Channels and corrugations are not used for laying cables. The emphasis is on high-quality wiring and automation.
The supply and exhaust of air can be carried out either naturally or artificially. Entire supply and exhaust systems and supply valves are used for ventilation. The latter are installed in the walls of bedrooms, living rooms, offices, and on window frames. They operate in tandem with forced-air hoods, which are located in bathrooms and kitchens.
The asceticism of the average Viking
Not much is known about the life of the poor in medieval Scandinavia. Their dwellings are not described in the ancient sagas, the compilers of which preferred to mention objects remarkable for their luxury. The most significant finds of archaeologists also concern the burials of wealthy people - after all, they could afford to go to another world for a reason, but with exquisite furniture, chests, gold and silver dishes and even funeral ships. However, it is known that the poor of that time may not have had any land and lived in small huts, hunting, fishing and gathering. Craftsmen or peasants who owned at least some piece of land lived in the same simple houses.
Of course, their appearance varied depending on the terrain, but in general they were small one-room dwellings made of logs, poles or wicker, covered with a layer of clay. In those areas where there was little forest, stone was used for buildings, but in the 9th century. such cases were the exception rather than the rule.
In Norway, for example, stone houses began to appear only in the 12th century. Most often they had one single floor, but in mountainous areas they could have two or even three floors - the living space in them alternated with stables and cowsheds. There were no ceilings; gable roofs were covered with peat or turf, sometimes covered with birch bark. The houses themselves were low, the windows were small, there were no windows at all in the upper part of the walls or in the roof, since in cold Scandinavia the slightest warmth was conserved.
Accordingly, it was dark in such dwellings. The only light sources were a stone-lined hearth or oil lamps. By the way, it was the hearth where food was prepared that was considered the main place in the house. A small hole was made in the roof above it, but still, when the fire was lit, the smoke spread throughout the house.
Reconstruction of a Viking dwelling, Hedeby
Along the walls on both sides of the hearth there were benches (up to one and a half meters high), where one could hide from drafts, sit with sewing and even sleep. Above there were shelves with dishes (tin, copper, ceramic, wood), and straw or reeds lay on the floor. Along the walls there were also chests with clothes, coins and other acquired goods.
Since women wove clothes for the whole family, every house had a loom. There you could also see pillars decorated with carvings and supporting the wall - the Scandinavians believed that good spirits lived in them. The living room was called a hall or upper room and reached up to 12 meters in length. All members of numerous families lived together here. It was possible to isolate yourself from relatives and create your own secluded corner with the help of fabric curtains.
Scandinavian style in the interior of the house
The beloved Scandinavian style can transform a room of any size into a cozy, elegant space. Northern interiors can be very diverse, both bright and muted. Design solutions include a lot of directions. Even using similar techniques, you can achieve different perceptions.
Finishing materials
When choosing materials for decorating surfaces in a Scandinavian style, you must adhere to certain rules. These can only be natural elements. Wood is most often used. Instead of impregnations and varnishes, it is painted white or artificially aged. Wallpaper is practically not used; they are replaced with plaster.
Scandinavian furniture is also made of wood, but metal interior items or parts made of natural stone are allowed. Designers do not recommend using plastic or artificial finishing materials. They will distort the overall picture and cheapen the situation.
Color solutions
One of the main roles when creating any interior is played by the color palette. The hallmark of the Scandinavian style are the 3 main colors associated with the endless northern expanses. Interior design cannot be imagined without:
- White. It is used when decorating any elements of the room. It looks great everywhere, reflects light, and increases space.
- Gray. Used to designate one of the walls, minor accessories. Furniture and decorative elements can also be in shades of gray. Using gray, zoning is carried out and a specific area is visually designated.
- Black. It is important to apply this deep color in doses. A very small amount of it is enough to indicate the necessary accents. Black and white floor tiles, a slate board in the kitchen, and original tall lamps will look good.
To avoid the feeling of sterility and boredom, white is replaced with cream, beige, pearl and other warm shades. Cold gray can be successfully shaded with blue, light green, and turquoise.
Wall decoration
Natural materials and pastel colors are used to decorate the walls. Surfaces can be painted white or covered with wood wall panels. If you decide to use wallpaper, then it should be a light, solid color. A beautiful texture will make the interior simple and unpretentious.
Veneer, MDF, plywood with imitation birch, beech, and exotic varieties will fill the room with warmth, emphasizing naturalness. A frequent choice of apartment and house owners is ceramic tiles. It is used for covering surfaces in rooms for any purpose. A popular option for wall decoration is brick-like tiles.
Floor construction and finishing
Laminate and parquet boards are often used as flooring. Wooden floors are left in a natural color or bleached, emphasizing the natural pattern. In rooms with high humidity, in the kitchen, in the bathroom, the floor is lined with ceramic tiles. It can be a monochromatic coating or a strict geometric pattern.
Rugs and carpets are not used when decorating a Scandinavian-style floor. Small high-pile rugs by the bed, natural animal skin by the fireplace or in the center of the room are allowed.
Furniture
Tables, chairs, beds in the Scandinavian style should be as simple and comfortable as possible. To properly furnish a room, you should pay attention to the following parameters when choosing products:
- These should be practical, compact items without any frills;
- If these are wooden elements, preference should be given to light wood (beech, pine, birch);
- In addition to textile upholstery, leather and suede are allowed;
- Upholstered furniture should have straight lines and correct geometry.
Lighting Features
A Scandinavian-style room should be illuminated by multiple sources. Light is the main element of the interior. Both natural and artificial options are allowed. Large panoramic windows will fill the room with natural light. To create a harmonious picture, the finish of the frames echoes the shade of the flooring. Snow-white, weightless curtains will add lightness to large openings.
The lack of lighting is compensated for by lighting fixtures and reflective surfaces. Large spherical chandeliers, spotlights, wall sconces, and original floor lamps will look beautiful. To indicate accents, light bulbs of varying intensities and colors are used.
Accessories and accents
So that the Scandinavian interior does not seem so dull, it is diluted with various color accents. The most popular option is indoor plants. Several modest pots with greenery will emphasize the naturalness and naturalness of the interior. Decorative bonsai, thujas, and dracaenas will look great.
The main emphasis in Scandinavian living rooms is on the fireplace. A decorative woodpile located nearby and a natural animal skin on the floor will add coziness and comfort. Wall stickers, black and white paintings, and photographs are used as accessories. Bright pillows on the sofa will help create the mood.
Disadvantages of Scandinavian houses
Still, such houses are not suitable for everyone: they have both objective and subjective shortcomings related to the fact that the philosophy itself will not be close to everyone. Thus, some “roughness” is implied: irregularities, knots and the like are needed for greater naturalness, because the Scandinavian style is aimed at creating a feeling of harmony with nature. This will not appeal to lovers of sleek and polished houses.
Other problems are mainly related to the features of the frame structure:
- Sensitivity to vibration - it is undesirable to build a Scandinavian house near roads, especially railways.
- Demanding requirements for building materials and the need to strictly adhere to construction technologies. This issue is especially relevant in our conditions, since the actual characteristics of materials often do not correspond to the declared ones. Thus, the LSTC profile may turn out to be thinner than required, and the zinc layer is smaller. As a result, the reliability of the structure decreases and the service life is reduced.
- The need to control the condition of the wood of the frame and maintain the structure - Scandinavian houses are not among the most undemanding; they need maintenance.
- Flammability - even despite fire-resistant impregnations, safety rules must be carefully observed in frame houses, because they are not resistant to fire, and they burn out completely.
- Instability to mold and mildew. The “dew point” must be calculated very accurately, and the structures must be impregnated with an antiseptic, otherwise condensation will occur, followed by mold.
- Poor sound insulation. The walls are quite thin, so sound passes through them well, as well as between floors. The problem can be partially solved by using soundproofing materials, but the echo will still remain - if there are two floors, then the sounds of footsteps will be heard from the second.
Exterior of a private house in Scandinavian style
The exterior decoration of any private building in the Scandinavian style is modest and discreet. Any high-tech approach and artistic and decorative innovations are excluded. Just like inside the room, there must be absolute color harmony, quality, and naturalness of materials. For the construction of modern country houses, in addition to the timber usual for Scandinavians, concrete structures and brick are used.
Features of landscape design
Modern landscape design in the Scandinavian style is based on a number of factors - functionality, harmony, aesthetics. It includes a piece of country, modern, high-tech, eco. On the site they make compositions from any perennials that can survive the winter. Most often these are ground cover plants and ornamental shrubs. The Scandinavian site has the following typical features:
- Green trimmed lawn;
- Narrow gravel paths;
- Wooden low fences;
- Hedges, green borders;
- Alpine slide;
- Budget cozy terrace.
Porch decoration
The adjacent area at the entrance to the house is often converted into a cozy resting place. A small terrace will be a practical and aesthetic solution. Deck boards are installed on a slight elevation from the ground and painted to match the building facade. The porch is decorated with simple benches and natural plants in tubs.
If the area of the dacha allows, there is a dining table and comfortable sun loungers on the terrace. A wooden pergola will protect you from the sun. You can fence the porch and mark its boundaries using a wooden or hedge.
How to find a Scandinavian house project
Scandinavian-style house designs are easiest to find in Scandinavian countries or on the websites of Scandinavian construction companies. Such companies have catalogs where you can see both the exterior design of the house and the interior layout. It will be quite difficult to buy a finished project for a Scandinavian house with all the necessary documentation in other countries, so you can simply start from ready-made sketches. What exactly should be in the house:
- Kitchen. It is desirable that this is a fairly spacious room where compact and multifunctional furniture can be placed.
- The living room is the place where the family gathers. Here you can put a table or place a spacious sofa.
- The dining room is not always a necessary, but very desirable room. There will be a dining table with chairs and, for example, a convenient shelf for storing small items.
- Bedrooms. Three bedrooms with different sizes will be enough. If you're going to build a house, then build it so that everyone can fit in it.
- Spacious bathroom. Usually there are several bathrooms in a house, especially if it is a two-story house. For example, on the ground floor there may be a small bathroom with a shower and a separate toilet. And on the second floor there is already a spacious bathroom with a bathtub.
- Utility rooms, let's call them that. We are talking about a dressing room or a small pantry, a linen room. Scandinavians prefer strict organization in everything, even in storing things.
- Sauna room. This is not entirely necessary, but very much in the spirit of the Scandinavians.
