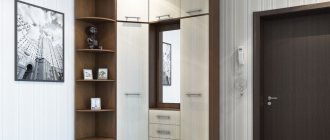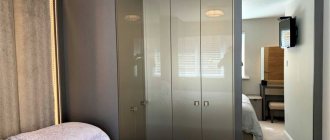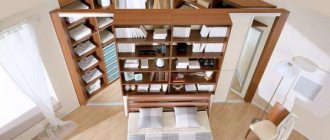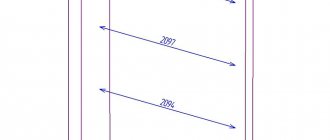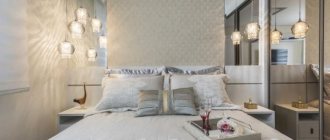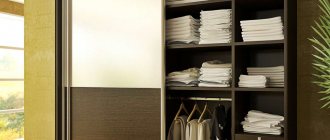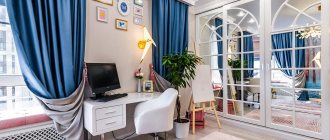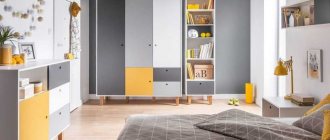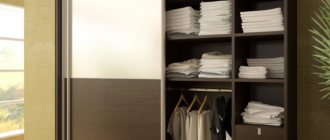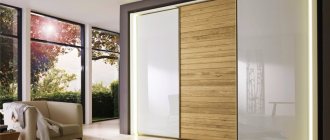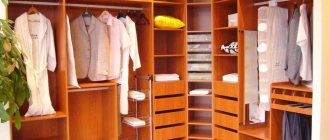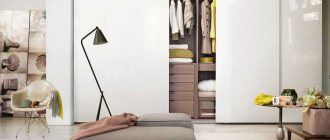Dimensions
The size of the furniture is influenced by the dimensions of the room, free space in the corner, along the wall.
The purpose of the cabinet is important, what will be stored in it. The minimum size of a functional corner segment must be at least 900 mm on both sides of the corner
If the room area is limited, then the usable area of the cabinet can be increased by using semicircular systems. This will add a radius area to the corner space.
Average sizes of small segments: width (from the corner along the wall) 950 mm, 1250 mm. In this case, it is rational to use radius doors with a convex surface. If the corner module is transitional, that is, rectangular sections will be mounted to it, then the optimal width of the extension (side wall) is 450 mm, 600 mm. In this case, you can create space for things that are hung on hangers.
Shapes of corner built-in wardrobes
According to the configuration, there are triangular, L-shaped, five-walled, diagonal and other types of furniture. Each cabinet has its own characteristics.
L-shaped
Such furniture is placed in a corner and occupies the space of the ceilings that form it. It is larger in size compared to other models. This feature allows you to fit a lot of things.
The L-shaped wardrobe is one of the most spacious.
Diagonal
If you look at the cross-section of the base of such a model, the cabinet looks like a triangle with a right angle. Small sizes allow it to be placed in a small room. Takes up little space, but has great capacity. Looks great in a small gap between two window or door openings.
The diagonal cabinet has the shape of a triangle and takes up little space.
Trapezoidal
They have asymmetrical components, equipped with additional external sectors that fit tightly to the wall. Requires more space than previous ones.
A trapezoidal cabinet takes up more space.
Five-walled
Sloped doors allow for additional storage space. It is distinguished by its massive dimensions, so the model is not suitable for small spaces.
The five-wall cabinet has large dimensions.
Radial
Modern design, which provides absolute freedom of imagination in choosing a model. The simultaneous combination of concave and convex sections with a smooth transition makes the room more comfortable and attractive.
The radius cabinet has a semicircular shape and can be either concave or convex.
Before choosing the type of furniture, determine the required functionality.
Step-by-step instructions for assembling a corner cabinet
Assembling a corner cabinet step by step:
- Draw a drawing, taking into account proportions and scale. All parameters need to be displayed.
- Make a stencil from plywood in the shape of a triangle. He will be able to help you correctly apply markings, determine the boundaries of the structure and the dimensions of the doors.
- Frame assembly. At this stage it is necessary to use a level. If the verticality of the structure is violated, then after a while the doors will jam or they will begin to open spontaneously.
- Fastening the side parts.
- Marking the locations of shelves and racks, their fastening.
Beginners are advised to first make a cabinet layout out of cardboard. This will make it possible to avoid inaccuracies at the design stage. Taking into account the cardboard blanks, you can subsequently order sawing of the parts.
Corner cabinets not only make it possible to rationally use the entire area of the room, but are also a true decoration in any room, emphasizing the taste and individuality of its owner.
Doors for corner cabinet
The doors of the corner cabinet are essentially its facade. In panel structures, the walls, floor and ceiling are made of relatively inexpensive materials, and no savings are made on the “external” side. In combined versions, the following compositional types are used:
- Classical. In this case, MDF, chipboard, wood and mirrors are combined;
- Diagonal. The doors are decorated with dividers that are located at certain angles to each other;
- Sector. In this version, the doors are divided into many squares, each of which is filled with a separate material in various combinations;
- Geometric. On the doors there are rectangles, triangles, trapezoids and other shapes;
- Wave. The dividers are smooth, curved lines.
In expensive styles, doors are decorated with natural or artificial leather. They can also be decorated with a panorama: paper applied to the glass from the inside or a floral design etched on a matte surface.
How to make a corner cabinet with your own hands
How to make a wardrobe bed with your own hands: diagrams, drawings, detailed instructions - review + video
A stylish and comfortable corner cabinet can not only be bought or ordered from specialists, it is quite possible to make it yourself. However, this will require some skills and abilities. There are also very important elements and details that you should not skimp on, and in some cases it is better to contact specialists.
Assembling the cabinet yourself will require some preparation.
The simplest option for a corner design is a built-in wardrobe. Here you will definitely need a system of sliding doors with guides, which can only be made in production and will take several weeks. This time can be used for interior decoration of the cabinet.
What materials and tools are needed
First of all, the materials you will need are MDF or chipboard for making shelves and special corners for attaching them. If the dimensions allow you to place a hanger rod, then you should purchase one.
To work you will need tools:
- electric jigsaw;
- drill, hammer drill;
- hammer, level, pencil, tape measure;
- screwdriver, dowels and screws.
Before work, prepare all the necessary tools.
Manufacturing instructions
Since the model is built-in, the sides can be the walls of the room, and the top and bottom can be the ceiling and floor. If the apartment is new or after renovation, then there is no need to level the walls, floor and ceiling. Otherwise, you will have to level the walls with plaster. Self-leveling mixtures can be used for the floor.
You should also consider lighting. Diode lamps are very popular. For wiring, you can use special plastic corrugated tires; they will save time and you will not need to ditch the walls.
Before starting work, you will need to draw up a detailed drawing indicating all elements and dimensions. Stages of work:
- Draw lines for attaching shelves and installing rods on the walls.
- Attach lamps and wiring to the walls or ceiling.
- Install the rod using a screwdriver and self-tapping screws.
- Cut and saw MDF or chipboard into shelves according to size.
- Cover the ends of the shelves with edge tape.
- Fix the corners for fastening the shelves along the marking lines on the walls.
- Place shelves on the corners.
- Using a hammer drill, drill holes in the ceiling and floor to attach the sliding door system.
- Install guides on the ceiling and floor using a level and secure them with self-tapping screws.
- Screw the rollers to the door leaves and insert them into the guides. To do this, you must first fix the upper part, and then slightly tighten the rollers and direct them to the lower rail.
When installed correctly, the system operates without distortions or extraneous sounds. The doors slide easily on the rails.
Choosing the right dimensions
The most important requirement is that there should be as many compartments inside the wardrobe as there are doors - that is, for 2 internal sections there should be 2 sliding doors. An exception can be made only if the doors are wide - then several compartments are allowed, but still the length of each sliding structure should not exceed 100 cm.
The compartment where the bar for outerwear will be placed should be larger than the one where the shelves will be located - for example, 90 and 60 cm, respectively. If only short clothes are hung on hangers, then a meter opening height or even 80 cm will be enough, but for long wardrobe items you will need a height of 150-160 cm. You can calculate the required dimensions yourself by measuring your longest clothing and adding 20 to it cm. And to conveniently place a large amount of clothes on hangers, the width of this section should be 60-70 cm.
The width of the cabinet depends on the size of the hallway
Where can I embed
In fact, built-in furniture can be mounted to any wall or corner. Nowadays, many houses are built using a monolithic frame method, which is why non-standard corners and all sorts of niches appear in the rooms. Standard models are difficult to install in such places. For built-in furniture, these problems can be overcome. It is modeled according to individual sizes and adjusted to fit the walls. A closet, for example, in a semicircle, smooths out such problem areas. A selection of photo modules for monoliths clearly demonstrates all the advantages of corner furniture. In addition, this kind of furniture is functional; it is calculated based on the needs and dimensions of the stored items.
For small rooms with limited space, installing a semicircular segment is sometimes the only possible and rational option. For example, it could be a small hallway where there is no wall to install a standard-sized wardrobe.
Nuances of the internal structure
You need to think about filling the corner wardrobe at the stage of placing your order. Regardless of the type of product chosen, you need to make the most of its space. It is not practical to place shelves in triangular and trapezoidal models - they will be very small. Installing boxes there is basically impossible. The optimal solution is a rail for storing bulky items.
Filling L- and U-shaped corner cabinets allows you to bring different ideas to life. Here you can use:
- shelves of various shapes and sizes;
- drawers;
- a pantograph that raises and lowers the top bar;
- holders for trousers, ties, belts;
- standard, end rods;
- mesh baskets.
In products with small sizes, an attached cabinet, chest of drawers, or shelving can also be used. Proper planning is the key to high functionality of furniture. Designers and factory consultants can help in this matter.
Types of corner cabinet designs
According to the installation method, the following types of corner cabinets are distinguished: built-in and cabinet.
In built-in furniture, some of the structural elements are replaced by walls, floors and ceilings. Therefore, it is necessary to carry out preliminary steps to level the surfaces at the installation site. If this is not done, the doors will soon become skewed, which will make it difficult to use the cabinet.
The advantages of such furniture include:
- lower cost;
- maximum adjustment to room parameters;
- space saving;
- sustainability.
Weaknesses of the built-in wardrobe: there is no possibility of free movement, fastenings violate the integrity of the walls at the installation site, high complexity of installation work.
Cabinet cabinets are already completely finished products. They consist of all the necessary elements: side walls, back panel, bottom and lid. They can be installed anywhere and, if necessary, moved to another room. However, they require more space, and the capacity is lower than that of the previous type.
Depending on the location, there are floor-mounted and wall-mounted options.
The wall-hung type is suitable for installation in the kitchen or bathroom, allowing rational use of corner space. In shape they are L-shaped, trapezoidal, with beveled corners and perfectly complement the rest of the kitchen set.
Standard design dimensions depending on the model
In order for corner furniture to truly combine all the described advantages, it is recommended to pay special attention to its dimensions. Standard parameters allow you to choose the appropriate option for any room - from the kitchen and hallway to the living room or bedroom. In this case, you should be guided not only by the overall dimensions of the structure, but also take into account how much space the open doors will take up, and whether the passage will remain free and comfortable. In the case of compartment systems, the issue is resolved by itself, since the sliding panels remain in the same plane when opened.
Tips for choosing corner cabinets, their main advantages
Diagonal
Diagonal models are easily confused with triangular ones, since their cross sections are the same. However, the former have different side sizes. This structure makes cabinets the optimal choice for awkward rooms - disproportionate, with several doors or windows on perpendicular walls.
The average height of such models varies from 1.7 to 2.5 m. However, in a standard city apartment with fairly low ceilings, options from 2.2 to 2.5 m look better (the height is designed for 5–6 shelves). Despite their external miniature size, diagonal cabinets are quite deep - the minimum is 0.5 m, the maximum is 0.7 m. Finally, the width of the side walls varies from 0.7 to 2.4 m.
Triangular
Models whose walls are connected by a hypotenuse cannot be called compact. In addition, the shape hides the useful area of the shelves. Usually they are placed in square rooms or large areas - this way the bulkiness of the products ceases to be a disadvantage.
The standard length of the legs is 1.2 m; at this size, the product is already quite functional, but does not yet take up too much space. The depth varies from 0.4 to 0.6 m: at the maximum, it is better to get by with a hanger bar, at the minimum - with shelves, or use a crossbar of non-standard sizes and place it perpendicular to the door.
Trapezoidal
The side wall gives the cabinet a trapezoidal shape. Due to this, the internal space is used more efficiently than in triangular models. In addition, there is more freedom when choosing additional elements. However, such cabinets have the most complex assembly scheme.
Types of corner wardrobes, tips for choosing the right furniture
Trapezoidal models are often used in children's rooms, living rooms, and sometimes they are placed in spacious kitchens. The longer side usually takes 1.2 m, the shorter one - 0.8 m. A partition 0.4–0.45 m long is placed on the elongated part and a straight line is drawn to the shortened part.
The dimensions of the corner cabinet for the sink are determined by the bowl of the sink and the provision of access to communications. Standard parameters are 0.9 m in width and length, 0.6 m in depth, 0.85 m in height. True, in modern kitchens, work surfaces adapted to human height are increasingly being used.
Radial
In radius cabinets, the front has a wavy shape - it can be a convex or concave wave, or a combination of options. Thanks to this design, even a large product looks weightless and airy. Sleek lines are especially appropriate in the bedroom.
It is believed that it is better not to install such models in narrow spaces, but there are exceptions to this rule. A small cabinet will look good in the kitchen or hallway. The standard dimensions of this model are: height - 0.85 m, depth - 1 m, width and length - 0.9 m. Furniture for storing clothes has larger dimensions: height - from 1.8 to 2.4 m, width - from 1 .2 to 2.1 m, depth - from 0.85 to 1 m.
Kitchen cabinets - floor-mounted, wall-mounted, pencil cases and those installed under the sink - have their own characteristics. It is better to limit the depth of the shelves to 0.3 m, especially if the contents are actively used. When installing a cabinet, you should pay attention to the filling with retractable elements or a carousel - these models are more functional.
Trapezoidal and radial corner cabinets are considered the most convenient for the kitchen.
Filling options
The storage system in the closet is the most important indicator that those who want to purchase practical furniture that would be useful in use and can use for a long time focus on. The main elements that fill a cabinet of any shape are:
1Shelves. This is an indispensable addition to any closet. Shelves can have different shapes, which depend on the shape of the structure itself; if the corner wardrobe is triangular, then the shelves will follow its shape, and if it is L-shaped, then they will be square or rectangular. Previously, cabinet manufacturers adhered to the principle “the more shelves, the better the cabinet,” but modern models imply the presence of such a number of these parts that others fit well.
Distribution for your clothes
2Boxes. These pull-out elements are designed mainly for storing small items: socks, underwear, etc. However, some corner wardrobes do not contain drawers at all, especially triangular ones, since it is difficult to install them into their design. When choosing this part of the cabinet, it is necessary to take into account how they close; it is advisable that they be equipped with a closer for smooth closing.
Small and cozy wardrobe
3Barbells. Designed for hanging clothes, mainly outerwear, on hangers. They are located at different heights and by their level you can determine what they are suitable for: the lower ones are for skirts and trousers, their height is usually about 1 meter, and the higher ones are for dresses and outerwear, their height is usually about 1.5 meters . If there are rods for outerwear, they have enough free space around them, but they are not found in all closets.
Note: The corner wardrobe in the bedroom itself is not intended for storing outerwear, and if such a compartment is added, this is done to save space in other rooms.
Doors like these help keep your wardrobe in order.
4Baskets. They are usually made for clothes that are stored folded, such as tank tops and T-shirts. It is also convenient to store shoes in them; some people practice storing slippers in drawers. Typically, baskets in corner wardrobes have the same pull-out mechanism design as drawers; therefore, they are often absent in triangular-shaped models.
Materials
When designing a cabinet, you need to start with choosing the material. The entire manufacturing process depends on it, and depending on the choice, it can fundamentally change.
Wood and lining
Wood is a traditional and, nowadays, prestigious furniture material. But for a built-in wardrobe, wood is far from the most suitable. The humidity in the niche will certainly be higher than in the room, and the wood will warp; its decorative role in this case is minimal. If you still need a wooden cabinet, the wood for it should be straight-grained, without strands, knots, cracks, seasoned and thoroughly impregnated with hot drying oil or water-polymer emulsion.
Wardrobe made of lining
Lining for a cabinet in a niche, plastic or MDF, can be used without preliminary preparation, but another limitation appears - the frames of the door leaves. They have to be made of wood, with the same conditions and requirements as indicated above, plus the care of manufacturing. You also need to glue the lining boards together, but this is not a problem: there is a tongue and groove for it, and it holds up perfectly on the PVA. In general, a lining cabinet can be recommended only for those cases when a sliding wardrobe in a niche should fit organically into the interior, as in Fig.
Drywall
Plasterboard cabinet
Drywall is an excellent, easy-to-use finishing material with a wide range of possibilities. Designers and amateur DIYers create real masterpieces from it. But as a basis for a cabinet of any design, gypsum board is completely unsuitable. It is possible to make a cabinet from plasterboard, see figure, but it is difficult. Let's figure out why.
Drywall is a rather heavy, fragile and at the same time not very durable material. It is intended exclusively for decoration and cannot be part of a supporting structure, even lightly loaded. Simply put, drywall cannot hold anything on itself; on the contrary, it must be attached to something and something must hold it. A piece of plasterboard 400x400 mm, laid flat on a frame, sags noticeably by itself within six months. According to the technical specifications, gypsum board sheets must not be stored vertically or leaned against the wall.
Cabinet frame made of gypsum plasterboard
That is, you cannot simply cut gypsum boards and fasten them together, like, say, laminate (see next). Each shelf must be a box-shaped spatial structure, which requires a complex frame (see figure on the right). But the resulting structure (see next figure on the left), with the correct geometry and proper strength, will be far from aesthetic; You also need putty and decorative finishing.
Cabinet made of gypsum plasterboard without finishing
Then - the doors. There is no way to make them from gypsum plasterboard - the fastenings will break simply under the weight of the sash. And the doors are exactly the essence of the wardrobe. Making cabinet shelves with doors from plasterboard is monkey work and reduces the usable volume. There are no wardrobes made of gypsum plasterboard, and a wardrobe with shelves made of gypsum plasterboard makes no sense.
In fact, a plasterboard cabinet is not furniture, but a building structure, and is made using construction technology, not furniture technology. But at the same time, it can have outstanding aesthetic merits and be the most significant object of interior design.
Laminate, MDF, fiberboard
These are the most suitable materials. Making a cabinet from them can be quite simple at minimal cost, see about sawing. These materials have all the beneficial properties of wood and at the same time are insensitive to gradients and humidity fluctuations because during their manufacturing process, the microstructure of the tree is transformed into another. Just one note: fiberboard should be of medium or high density. The back wall of inexpensive cabinet cabinets is often made of low-density fiberboard, similar to thick cardboard corrugated on one side, but it will soon fail in a niche.
Corner cabinet design
First of all, when choosing a design, it is necessary that it fits well with the interior of the room. For small rooms, it is better to take a closer look at models with colors that match the walls. This way it will stand out less and visually continue the line of the walls, increasing the apparent size of the room. Glass surfaces will multiply the effect of visually increasing space. For large rooms, you can choose a contrasting design, thus creating a cozy corner in a large space.
A wardrobe in light colors helps expand the space of the room
Facade materials:
- MDF, fiberboard. Material veneered or covered with decorative film benefits from its affordable price. Cabinets with such a front are suitable for many traditional types of interior.
- Mirror. Mirrored doors and front walls help to visually expand the visible boundaries of the room. They can be decorated with matte painting, which looks very elegant.
- Strained glass. Cabinets with glass translucent, matte or glossy walls look great in rooms designed in high-tech, minimalist or modern style. At the same time, a wide range of glass colors and decorations gives free rein to design solutions. The disadvantage of this solution is the relatively high cost.
- Photo printing. Often done by gluing a high-quality photograph printed on adhesive vinyl film onto an MDF base. Although it can be classified as cabinets with MDF facade design, its unique appearance allows it to be placed in a separate category.
- Decorative acrylic. Acrylic sheets are usually translucent, but can have a matte or glossy finish. They can replace glass in façade design. High strength, good appearance and a wide range of colors give acrylic a big plus in combination with a relatively low cost.
- Bamboo. This material looks great in the interior and has good strength and water resistance. The bamboo facade has its own beauty and nobility. It has excellent qualities for furniture, but on the other hand, it is quite expensive.
- Rattan is another exotic material for cabinet decoration, which is made from vines. Due to its resistance to moisture, it is even used for bathroom furniture. The appearance is very easy to change because rattan is easy to paint.
- Combined option. This design usually combines a mirror or glass with fiberboard or other material.
Corner wardrobe for a classic interior
Dimensions
When determining dimensions, the easiest way is to choose the height of the product - usually choose a model that is as high as the ceiling or a few centimeters lower.
Examples of drawings of corner cabinets with dimensions
When choosing a place for installation in an apartment, it is worth considering the minimum dimensions:
- For standard products, the minimum length of the corner wall is 120 centimeters.
- There are smaller designs where one wall is shorter and is 80 centimeters.
- Five-wall models are suitable for small walls. At the same time, they protrude more towards the room.
- The depth of the sections is usually 60 or 45 centimeters. For the first case, a standard crossbar or pantograph for clothing is made. Due to the standard hanger width of 55 centimeters, for wardrobes less than 60 centimeters deep, special rods are installed to hang clothes parallel to the door.
Facades of corner structures of compartment type
A correctly chosen façade gives an attractive appearance to a corner wardrobe. The front panels are made of chipboard, MDF. These durable materials are considered the most affordable. Externally, they imitate different types of natural wood. Drawings with plant motifs and ornaments are applied to the slabs, and they are decorated in a single color.
There are cabinets with glass fronts. Thick hardened material is made matte, and patterns and color drawings are applied to it using sandblasting. Large furniture manufacturing companies offer customers to independently choose a picture for a glass facade from a catalog.
Mirror surfaces of facades often decorate structures in corridors and bedrooms. To prevent the mirror from looking boring, it is decorated with ornaments. The image is applied using a sandblasting machine. The surface can be either colorless or have a tint: blue, smoky, yellow, gray. Only thick mirrors are suitable for facades. A corner wardrobe with a mirror is not a budget option, but it is interesting due to the variety of patterns.
Photographic prints decorate the chipboard doors. Photo printing technology involves transferring an image onto film and then onto a plate.
The combined design of the facade involves the use of several materials simultaneously. This approach allows you to realize even the wildest fantasies of designers. Therefore, the combination of different textures and color nuances often looks much more interesting than traditional design made from one material. A combined corner wardrobe in the living room will highlight the refined taste of the home owners.
Materials used
One of the most important tasks when choosing a corner cabinet is the choice of material from which the furniture is made. Today, manufacturers use a wide variety of materials, but consumers, in most cases, are looking for practical and inexpensive furniture for their home.
Natural wood is rarely used due to the high labor costs and duration of the production process, which has a direct impact on the cost of such furniture. In order to make large-sized shields from solid wood, it is necessary to carefully select the wood. The material also requires special processing and preparation. The result is beautiful and representative furniture, but its cost, to put it mildly, does not always correspond to its performance properties.
The price of furniture made from natural wood is very high, so it is used only in the manufacture of exclusive expensive cabinets
Therefore, cabinets made from cheaper materials – fiberboard or MDF – are the most popular.
Chipboard (chipboard) is a slab of pressed chips made by hot pressing
Phenol-formaldehyde resins act as a binder, so before purchasing it is important to ask what class the material belongs to. Class E0 or E1 indicate low formaldehyde content in the boards, safe for health
Particle board is the most popular material due to its low cost
Chipboard boards are manufactured in different thicknesses, but this does not have any effect on the functional properties. Here the final decision rests with the buyer. The main advantages include:
- practicality;
- strength;
- low cost;
- moisture resistance;
- aesthetics;
- resistance to mechanical stress, etc.
MDF boards (fine fraction) are made by dry pressing fine sawdust under high temperature and pressure. Here the connecting link is paraffin, which is why such slabs are considered more environmentally friendly. MDF is the most popular material from which not only cabinets are made, but also other furniture, as well as interior doors.
In the manufacture of MDF, phenol-formaldehyde resins are not used, so this material does not emit harmful substances
Distinctive features of the material are:
- strength and durability;
- environmental friendliness;
- ease of processing;
- the possibility of figured milling or production of plates with embossing (especially important in the production of furniture facades);
- pleasant to the touch surface and excellent decorative properties.
Main types of designs
Corner wardrobes differ in a number of aspects; we will analyze the most important and significant of them.
By installation method
There are several options here:
| Illustration | Description |
| Freestanding or cabinet-mounted. This option is most often sold ready-made and is a full-fledged structure that is not attached to the walls, but is simply placed in the required location in the room. The good thing about this option is that, if necessary, you can easily move the furniture to another place or move it to another apartment or house. The downside is that the models have certain sizes, and choosing the best option for the room can be problematic. | |
| Built-in models. Most often, they do not have a back wall, as well as a ceiling and floor, there are only side partitions and a facade, which allows the cost of the project to be reduced. The good thing about this option is that it is made specifically for your premises and takes into account all its features. Plus, the entire floor-to-ceiling space is used, providing the largest possible amount of storage compartments. The downside is that you won’t be able to rearrange or move the cabinet - after all, it is made for a specific room.
| |
| Modular designs . Their main difference is that the furniture is made up of separate sections, the corner one serves as a connector, and the required number of modules are added to it on each side, which can be either closed or open. Elements with shelves are sometimes placed at the edges, as shown in the photo on the left. Sometimes a niche is made in the center for the TV, which is also convenient. |
Types by materials
Different materials can be used to make cabinets:
- Chipboard (chipboard) . A popular material made from wood processing waste and special adhesives. The slabs are inexpensive; the surface is usually laminated with a special film, which protects the material from moisture and gives it a more attractive appearance. The option is not reliable, but with careful handling the furniture can last 10 years or more.
Chipboard is an inexpensive material that is in greatest demand these days.
- MDF is a wood fiber board that differs from chipboard in its more dense structure. This ensures increased resistance to deformation and maintaining an attractive appearance for a long time. The coating used is the same as for chipboard - lamination film, although there are other options, for example: painting with high-gloss enamels, giving the surface a mirror shine.
This is what a painted MDF board looks like
- Natural wood . The most reliable, but also the most expensive material, characterized by environmental friendliness and long service life. Wooden cabinets last for decades, look attractive and do not have a negative impact on human health. Such options are most often made to order, since wood is not suitable for all interiors.
Luxurious wooden wardrobe
Instead of wood, furniture board is often used; this material has retained all the advantages of natural solid wood, but also has the advantage of being much less deformed due to changes in humidity.
- Polymer materials . Modern plastics have high strength and flexibility, so they are often used in the manufacture of curved facades. An excellent solution that is lightweight, which reduces the load on furniture fittings and significantly extends its service life.
Plastic is durable and flexible
- Glass and mirror. These materials are excellent for decorating facades of any degree of complexity. You can find material in different colors, but that’s not all; if desired, a pattern is applied to the façade using sandblasting, a film with a pattern is pasted, or photo printing is applied.
Glass and mirror facade
Types of cabinets by shape
There are several options, they all have certain features:
| Illustration | Description |
| Triangular . Everything here is clear from the name: the structure is located in the corner and has a straight facade, which can be supplemented with shelves. A simple solution that many people don’t really like because of the non-standard configuration of the shelves and the dead space at the edges, where the cavities are very narrow. Such cabinets are well suited for square-shaped rooms. | |
| Radial . Options with semicircular facades can have different sizes and shapes. If you have a small hallway, then the option as in the photo is suitable - small in size with an outward bend. For larger rooms, you can use more voluminous options; there are many designs; choosing the optimal solution will not be difficult. | |
| Trapezoidal designs . They are distinguished by the characteristic shape of the facade, thanks to which the capacity of the cabinet is significantly increased. The side projections can be supplemented with external shelves, which allows you to store useful small items or decorative elements and further increases the useful volume of the structure. | |
| L-shaped options . One of the most convenient solutions, which can be produced in different sizes, it all depends on the parameters of the room. If there is enough space, then the design becomes spacious; even a large family’s belongings can easily fit in it. |
Facade design methods
The most popular design options are the following:
- Chipboard and MDF . The most budget-friendly solutions, which look like cabinet doors in ordinary furniture and can imitate a variety of materials, most often the surfaces are made monochromatic or match the structure of different types of wood. If your budget is limited, then it is better to choose this option.
- Paintwork . A modern solution that is used on MDF facades and creates a glossy surface. The color of the facade can be almost any, you can even choose a shade and the surface will be painted to order.
- Plastic . Another option for a glossy finish, which is cheaper than painting, but is also less reliable. In addition, painted versions can be repainted, but plastic cannot be repaired.
Glossy facades look impressive
- Natural materials . The most expensive, but also the most presentable solution. Veneer of valuable wood species is most often used as finishing; leather or cut bamboo is also often used. There are also more exotic materials, it all depends on your preferences.
In hinged structures, doors can be made of solid wood
- Glass. An excellent solution that gives the facade an attractive and modern look. You can use one tone or combine options of different colors. The main thing is to use a hardened material, which, for additional safety, is taped on the inside with a film, so that if the sash suddenly breaks, the fragments will not scatter throughout the room.
- Mirror . Mirrored facades are great for small spaces, as they visually expand the space. You can combine mirror surfaces with other materials.
Mirror doors can be combined with any materials
- Photo printing . A modern solution, the image is applied to glass, and the image can be anything, including your photos. This allows you to make the furniture unique, because no one else will have it.
Facade with photo printing
Filling and sizes
First, let's look at the content, there are many options, the following elements are most often used:
- Regular shelves . Not a single closet can do without them. They can have different widths and heights, it all depends on what will be stored. There are both stationary options and adjustable systems in which the shelf holders can be rearranged at different levels. Sometimes fastening systems with brackets are used, which have protrusions for shelves.
- Hanging rod . Most often, not one, but two or more compartments are allocated for these elements; they can have different sizes for different types of things. For example, for outerwear or dresses you need a compartment with a height of 110 cm, while for short clothes and shirts 60-70 cm is enough.
Shelves and hangers - standard content of simple designs
- Drawers . Needed for storing various small items. For convenience, they often have special inserts with cells in which it is convenient to put small items.
- Shelves or pull-out baskets for shoes . These elements are placed at the bottom and allow you to store shoes. The dimensions and number of compartments are determined individually.
- Niches for a vacuum cleaner, ironing board, suitcases, etc. If such items will be stored in the dress closet, you need to provide space for them in advance. The upper tier is often allocated for suitcases, since they are rarely used.
- Modern storage systems . Brackets for trousers, belts, ties, pantographs, pull-out shelves - these are just some of the things that can make your closet more convenient and practical.
Proper filling allows you to fit a maximum of things in the closet
The easiest way is to make a drawing on which the size and location of all filling elements are marked.
Let's look at the main aspects regarding sizes:
- The height is set to the ceiling in order to use the space efficiently . In finished versions it ranges from 1.8 to 2.2 meters. You can additionally install a mezzanine if the ceilings are high.
- The depth of the compartments varies from 30 to 60 cm . The most convenient options are 50-60 cm; if you get less, then the rods are positioned perpendicularly.
- For triangular options, the minimum length of the walls from the corner should be at least 120 cm . Otherwise, the internal space will be very small.
- For side lengths up to 120 cm, it is better to use trapezoidal structures . They can be either equilateral or asymmetrical.
Design
The cabinet can be built-in or cabinet. Let's consider the advantages and disadvantages of each type, in which cases it is worth purchasing a ready-made option, and where it is better to order an individual project.
Built-in
The advantage of built-in furniture is its individual design, taking into account the specific layout of the bedroom. This is the height of the room and the free space on the sides of the corner. You have the right to choose the design of the facade and its dimensions, determine the content of the dressing room, linen, shoe and other sections to your liking.
Previously, drawings are drawn at the company’s office, a contract is concluded and deadlines are set. You can select a company based on ratings and reviews in the catalog.
The disadvantage of a built-in wardrobe is its higher cost than a similar mass-produced unit of the same size.
Radius convex built-in wardrobe
Hull
Ready-made corner cabinets in various modern design options can be viewed, touched and immediately purchased in the store. The seller will deliver a set of wardrobe parts on the day of payment and offer on-site assembly.
If a suitable option is not available in the salon, it can be ordered from the catalogue. A wide selection of beautiful large and small cabinets, the facades of which embody advanced design ideas, will not leave you without a purchase.
Stylish design with black and white accents
Unfortunately, cabinet products have disadvantages. It is not always possible to choose the optimal height of furniture. As a rule, there is free space between the ceiling and the top of the cabinet. The interior of the case does not always match your wishes, and sometimes you have to swap shelves, drawers and hangers.
Cabinet cabinet with open shelves - filling
Advantages and disadvantages
The undeniable advantage of corner furniture is its ergonomics. The designs of corner models allow you to free up additional space, which is especially important for small apartments. In addition, despite its small size, the corner furniture is quite spacious.
Also, the positive qualities include convenience and practicality of operation. For example, on the shelves of a corner wardrobe installed in the living room, you can place video and audio equipment, and a corner kitchen allows the housewife to create an ideal triangle of workspace: refrigerator-stove-work surface. For children's rooms, manufacturers offer transformable furniture, which is used for its intended purpose during the day, and in the evening it can be transformed into a bed.
In addition, it should be noted that currently there are many design solutions, including exclusive ones, that will help give the room individuality and originality.
Color solutions
Not the least important section is the choice of color. What do you need to remember? The cabinet can perform a visually distracting function or merge with the interior and not stand out in any way.
For example, the room is made in a dark color palette, you can choose white, and then the closet will contrast perfectly with the general room. Or, on the contrary, you can choose the same color as the whole room, the choice is yours.
If you are not satisfied with a monochromatic color scheme, there are several different decor options, including:
- photo printing;
- varnishing;
- sandblasting pattern;
- lamination;
- insertion of stained glass elements.
Depending on the city, the popular type of decor can be anything; here you need to decide on the spot. More photos can be viewed on our website.
At the end of the description, I would like to add - don’t be afraid to experiment, try something new. Creating the interior of your apartment is a continuous process that never ends. Approach the choice of a corner wardrobe creatively and with soul, and in a few years you will thank yourself for the choice you made.
Preparing all the details
Most often, the closet has two compartments: a wide one with a hanger bar and a narrow one with shelves. An open pencil case can be located on one or both sides.
Open shelves are necessary for souvenirs and figurines.
The standard sizes of the basic elements are as follows:
- cabinet height – 180-220 cm;
- width of sections – 45-80 cm;
- distance between shelves – 30-35 cm;
- width of shelves and drawers – 40-45 cm;
- The depth of the drawers is 25-30 cm.
Don't forget to think about the interior of the cabinet.
When the drawing is ready, the parts are prepared. It consists of cutting materials into pieces of the required size and cleaning the cuts. If you have insufficient experience in such work or do not have suitable equipment, cutting can be done in a workshop.
Frame assembly
Before starting work, markings are carried out. Most often, built-in cabinets are made (especially from plasterboard), and therefore the designation of the position of parts and fasteners is applied directly to the wall.
Trust a professional to assemble your cabinet.
Installation of the frame is carried out as follows:
- Connecting electrical wiring to the place where the lamps are fixed. This is necessary if lighting is planned in the closet.
- Bonding rubber insulation to the guide profile. It should be located on the side that will be laid on the base of the furniture.
- Fixing the guides along the marking line. Dowels are used for secure fastening.
- Fixation of direct hangers.
- Installation of fasteners for hangers. Its choice depends on the base material. Dowels are suitable for concrete or brick, and screws or nails are suitable for wood, gas or expanded clay concrete.
- Inserting racks into vertical guides. They must be secured with hangers in the form of short self-tapping screws with a press washer.
- Installation of stiffeners between rack profiles. The stability and strength of the structure depends on their number. Most ribs should be installed in places where heavy items are stored.
When creating diagrams, first indicate the external dimensions of the product: the dimensions of the cabinet box, its height and width.
How to arrange the inside of a closet
For comfortable use, the closet must be properly zoned. This is especially true for a dressing room located in the hallway or bedroom.
Before making a cabinet, you need to take into account various nuances.For this purpose, internal content may include:
- shelves that can be retractable or stationary, half or full depth, solid or ventilated;
- hanger rod;
- hooks;
- shoe shelves;
- drawers;
- belt hanger;
- trouser;
- tie bar;
- retractable baskets.
How to make a door
Most often, a corner closet is equipped with a swing door. For it, you need to install two fastenings - top and bottom. If the door is heavy, additional fasteners can be used, but no more than five in total.
Often the closet door is made of a mirror.
They should be located at least ten centimeters from the top and bottom corners to prevent the screws from coming out of the grooves. The step-by-step installation of fasteners is as follows:
- Make markings. To do this, the doors are fitted to the sidewalls. The length of the indentation from the edge of the sash to the center of the hinge should be about 2.2 cm.
- Drill the holes necessary for attaching the cups in the fixed sash. The recesses should not exceed 1.2 cm.
- Insert cups into holes. They should fit in without distortion. Screw the screws to the door part of the fastening.
- Install connecting parts. The drill must be held vertically.
- Connect the sash and side frame. At this stage you need to get help.
- Lubricate the mechanism with a small amount of oil. Wipe the surface with a cloth with good absorption.
Think carefully about your steps when creating a cabinet.
When planning how to make a corner cabinet with your own hands, you need to carefully calculate all the parameters so that the product looks organic. With careful, unhurried work, you can get an attractive, high-quality design.
Choosing a hanger for a wardrobe
Another important point is determining the type of suspension for the sliding mechanism. You can choose the appropriate one from the three options presented in the table.
| Advantages | Flaws | |
| Double-rail system, bottom support | Reliable in operation: the doors do not fall out, do not touch each other, and do not jam. Simple fittings and installation. | Sensitive to subsidence of the floor covering, which leads to system failure. Dust and dirt accumulate inside the bottom rail, which interferes with the normal operation of the mechanism. Regular cleaning is required. |
| Double rail system, top support | The absence of subsidence and other deformations of the base ensures the reliability of the structure; the rail located on top is much less dirty, so it has to be cleaned less often. Simple fittings and easy installation. | During installation, it is necessary to level the ceiling in the area where the suspension is installed. When pressure is applied to the sash, the roller may come out of the groove, and the door falls into the cabinet. A bottom guide is required, otherwise the sashes may hit each other. |
| Monorail | Paired rollers located in each carriage and an individual guide for the sash. Thanks to this, a guide from below is not needed. The high strength of the suspension allows the installation of wide sashes. There is no need to level the ceiling before installing the suspension. | Complex installation, after which it is necessary to correctly adjust the sashes. The fittings are complex and expensive. There is a wide gap between the rail and the sash, which requires the installation of a decorative trim. |
You need to know that the efficiency of the mechanism is determined not only by the type of suspension, but also by the material from which it is made. The most short-lived is plastic. The guides made from it cause the greatest number of complaints.
Photo: Instagram kompania_krslon.ru
Corner cabinet shapes
Triangular - simple to make, quite roomy, but in a small space it takes up a lot of space.
L-shaped - very effective in organizing corner space, especially if you need to take up space along a wall with a protruding corner.
Radial is an unusual shape that largely serves as decoration, but the model is quite expensive due to its original design.
The pentagon is a very large storage space, and there are many variations of this shape that fit into rooms of different sizes.
Trapezoidal - good capacity, compact placement, suitable for almost any interior.
What decor can be used for a homemade corner cabinet
Films that imitate the surface of expensive materials , are suitable as decorative finishing . Stain and acrylic varnishes will improve the appearance of shelves made of wooden beams and decorate facades made of solid wood.
If we are talking about a bedroom or children's room, stencil painting of the product is appropriate. Buy ready-made templates at a hardware store or find blanks on the Internet. The original direction of the decor is plates painted along the contour - they are mounted on the facades.
decoupage technique will be an excellent decoration for a corner cabinet, giving it style and originality. Decorate in a comprehensive manner so that all the furniture in the room will have the same style.
Coupe
The doors here are arranged in the same way as in compartment cars - they are retracted to the side. If the dimensions of the room are small, then a corner wardrobe for the bedroom will be the ideal solution.
The most convenient way to install it is close to the rest of the headset. The main advantage is that there is no need for free space in front of the product to open the doors.
Minuses:
- the contents are poorly protected from dust;
- the mechanism can break quite quickly if it is of low quality.
Furniture with sliding doors looks incredibly elegant. It will be a successful addition to the modern interior of the room. If you buy a white corner wardrobe for your bedroom with a compartment design, it will begin to appear visually larger.
Custom furniture
Despite the variety of standard sizes of corner cabinets, room parameters often require an individual approach. Narrow, disproportionate, irregularly shaped rooms - there can be a lot of options, and the assortment of a regular furniture store does not always allow you to choose the optimal solution for them. Here you cannot do without an individual order - manufacturers will help you make drawings and select the right parameters for the characteristics of a particular space.
What are corner cabinets with a mirror, the advantages of furniture
The height of the cabinet can be absolutely anything - up to models that rest on a four-meter ceiling. Such designs are usually equipped with a ladder to make it easier to get to the upper shelves. But the width and depth have restrictions on the minimum acceptable dimensions. To make the doors stable and comfortable, the width of the cabinet walls should start from 0.1 meters. The depth cannot be less than 0.35 m (0.1 m is occupied by the sliding system, 0.25 m by the shelf), otherwise it will be practically impossible to put anything in the closet. And so that things can be easily reached, the depth should not exceed 0.9 m.
In custom-made designs, you can think through the filling and use even the most inconvenient places. For example, in narrow triangular parts it is advisable to place not only shelves, but also compartments for things of suitable shapes - canes, umbrellas, skis. Or hang hooks for ties and belts. A right angle is usually not very functional either - as a rule, there is a barbell or a pole with crossbars.
If you need to place a corner cabinet in the kitchen or bathroom, you should choose a wall-mounted option or a cabinet. For other rooms, the floor model is perfect.
Corner cabinets are spacious furniture, thanks to their design they economically occupy valuable living space. To avoid hard-to-reach areas inside, it is important to correctly determine the size of the product and take care of the appropriate filling. The standard range offers models of different sizes and shapes for both ordinary apartments and more compact or spacious rooms. However, sometimes individual design cannot be avoided - it will allow you to take into account all the features of a particular room.
If the furniture is made to order, then you can think over the content yourself and use even the most inconvenient places
When planning to place a corner cabinet in the bathroom, preference should be given to a wall-mounted option or a cabinet. Thanks to its design, corner furniture economically takes up valuable living space
An individual design project will allow you to take into account all the features of a particular room
Corner cabinet design
First of all, when choosing a design, it is necessary that it fits well with the interior of the room. For small rooms, it is better to take a closer look at models with colors that match the walls. This way it will stand out less and visually continue the line of the walls, increasing the apparent size of the room. Glass surfaces will multiply the effect of visually increasing space. For large rooms, you can choose a contrasting design, thus creating a cozy corner in a large space.
A wardrobe in light colors helps expand the space of the room
Facade materials:
- MDF, fiberboard. Material veneered or covered with decorative film benefits from its affordable price. Cabinets with such a front are suitable for many traditional types of interior.
- Mirror. Mirrored doors and front walls help to visually expand the visible boundaries of the room. They can be decorated with matte painting, which looks very elegant.
- Strained glass. Cabinets with glass translucent, matte or glossy walls look great in rooms designed in high-tech, minimalist or modern style. At the same time, a wide range of glass colors and decorations gives free rein to design solutions. The disadvantage of this solution is the relatively high cost.
- Photo printing. Often done by gluing a high-quality photograph printed on adhesive vinyl film onto an MDF base. Although it can be classified as cabinets with MDF facade design, its unique appearance allows it to be placed in a separate category.
- Decorative acrylic. Acrylic sheets are usually translucent, but can have a matte or glossy finish. They can replace glass in façade design. High strength, good appearance and a wide range of colors give acrylic a big plus in combination with a relatively low cost.
- Bamboo. This material looks great in the interior and has good strength and water resistance. The bamboo facade has its own beauty and nobility. It has excellent qualities for furniture, but on the other hand, it is quite expensive.
- Rattan is another exotic material for cabinet decoration, which is made from vines. Due to its resistance to moisture, it is even used for bathroom furniture. The appearance is very easy to change because rattan is easy to paint.
- Combined option. This design usually combines a mirror or glass with fiberboard or other material.
Corner wardrobe for a classic interior
Dimensions
When determining dimensions, the easiest way is to choose the height of the product - usually choose a model that is as high as the ceiling or a few centimeters lower.
Examples of drawings of corner cabinets with dimensions
When choosing a place for installation in an apartment, it is worth considering the minimum dimensions:
- For standard products, the minimum length of the corner wall is 120 centimeters.
- There are smaller designs where one wall is shorter and is 80 centimeters.
- Five-wall models are suitable for small walls. At the same time, they protrude more towards the room.
- The depth of the sections is usually 60 or 45 centimeters. For the first case, a standard crossbar or pantograph for clothing is made. Due to the standard hanger width of 55 centimeters, for wardrobes less than 60 centimeters deep, special rods are installed to hang clothes parallel to the door.
What do corner cabinets look like in different styles?
The wardrobe is the central element of the hallway, so you should purchase a product that will support the style direction chosen for the hallway.
Modernism is characterized by straight, clear lines, but at the same time the furniture is functional. A corner cabinet in a modern hallway should not have additional decorations, but built-in lighting will come in handy.
The photo shows the original spacious design in the Art Nouveau style.
The classic style, on the contrary, is replete with all kinds of details that emphasize the sophistication and high cost of furniture. A model made of elite wood species is best suited here.
Minimalism is characterized by laconicism. A corner cabinet should not overload the space, so open shelves are rarely used here.
Provence is a storehouse of comfort and homely warmth, as well as all kinds of patterns in decor. A cabinet with shelves for baskets and aged fronts will look perfect in a Provençal hallway.
Once in a country-style corridor, visitors will immediately notice a wooden product with straight, rough facades and natural texture. And the design in the “industrial” loft style will delight you with a harmonious combination of metal with wood or glass, which will fit into a spacious hallway with a brutal character.
The photo shows a long corner cabinet in lavender color in Provence style.
