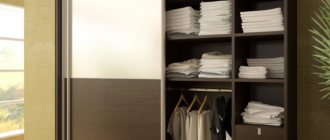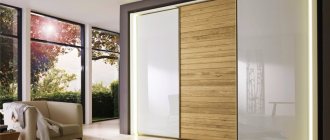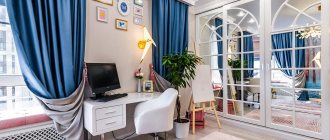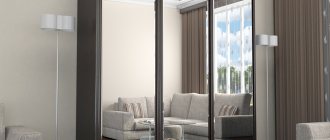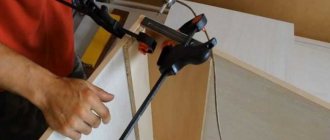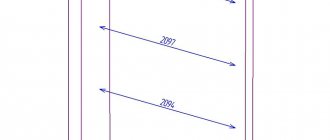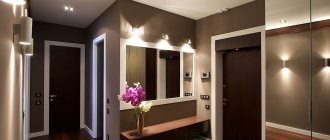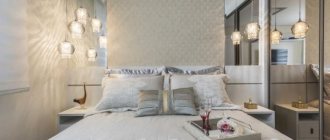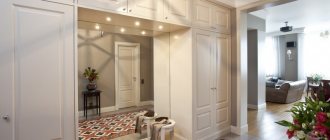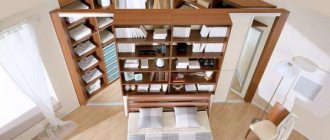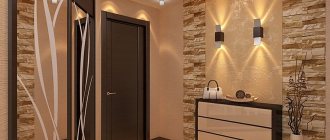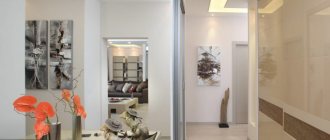Properly organized filling of a corner wardrobe will solve most of the problems of assembling things and simplify access to the most popular items. To achieve an optimal result, it is necessary to take into account a number of factors: select a suitable design; identify the important elements needed in the bedroom or hallway; you need to navigate the variety of modern devices available on the furniture market. All these points will be discussed in detail below.
The filling can be arranged according to your taste - the main thing is to plan in advance
Typical sizes of corner cabinets
The filling of a corner wardrobe directly depends on its dimensions and shape. These parameters are determined by the needs of the user, the purpose of the room and its area.
Triangular
This option is more common in spacious rooms. The lengths of the sides are the same and are never less than 1.2 m. The functionality of a structure with walls shorter than a meter is significantly reduced - some sections will have to be removed or made too small and inconvenient. One and a half meter sides, on the contrary, expand the possibilities for organizing the internal space, but take away the usable area of the room, which is why they are used less often.
The depth of the sections is 40-60 cm. The most common option is 45 cm; a maximum of 60 cm is suitable for arranging wardrobe departments. The width is selected depending on the purpose:
- compartments with shelves – up to 50 cm;
- with a hanger bar 80-90 cm;
- the outer side sections with an internal L-shaped layout are 30 cm.
L-shaped
The simplest and most popular form among users. Each wall is adjacent to a straight part, and the corner is filled with either a five-wall module with shelves, or this area is used as a compartment for storing things on hangers. Unlike triangular counterparts, L-shaped ones use the space of the room more efficiently and provide better access to the contents of the sections.
The walls of the structure can be either the same or different, with the minimum value usually about a meter, and the maximum can reach 2-2.5 m, depending on the layout. The depth is usually standard - 50-60 cm.
Examples of filling L-shaped cabinets for the hallway
Diagonal
In fact, it is a triangular cabinet with different sides. Main characteristics:
- The length of the smaller leg is from 70 cm; larger – up to 240 cm.
- Depth – 50-60 cm.
- Height – 170-250 cm.
The number of departments is determined by the larger wall. For example, with a length of 220 cm and a width of 70 cm, three compartments are made of approximately 70 cm each. If the length of the smaller leg is 1 meter or more, the outer section is adapted for shelves, and the rest of the space is left for a bar with hangers located on the larger side.
For diagonal structures, one side is always smaller than the other
Trapezoid shape
Unlike triangular analogues, here the diagonal is adjacent to the wall on one side and the side edge of the cabinet on the other. This option is considered more compact than those described above, since the space of the room is used more efficiently. The sides of the trapezoidal structures are not the same: the smaller one is about 80cm; large - at least 120 cm.
The dimensions and layout of the departments depend on the length of the walls and are practically no different from those for triangular and diagonal cabinets.
Radial
Thanks to the curved shape, they are characterized by greater capacity. The doors are made convex, follow the perimeter and move along a sector of the circle. Radius cabinets look unusual; small corner structures with equal walls resemble shower stalls. However, there are interesting design solutions that combine straight and concave shapes, which, together with the right material, gives quite impressive results.
The height of standard models is up to 2.5 m (minimum 1.8 m). The length of the rear walls, as a rule, is not less than a meter. The maximum dimensions are limited by the area of the room, its furnishings and user preferences.
The most correct, from the point of view of space saving, options are L-shaped and radius with a door concave inward. With this arrangement, there is no empty space in the middle, as in convex and triangular cabinets.
Varieties of corner wardrobes with drawings of internal contents
The smallest size of a corner wardrobe can be in a triangular configuration; the function of a walk-in wardrobe in the bedroom can be performed by a radius corner wardrobe with convex sliding doors.
Corner wardrobe trapezoid, example drawings with dimensions
Perhaps the most versatile is the trapezoidal wardrobe design for square, spacious hallways. In a living room setting, a corner wardrobe with a trapezoid is rarely used, since it “breaks” the geometry of the interior and leaves few options for arranging other furniture. And in the hallway, as a rule, it is perfectly complemented by open hangers, cabinets and narrow shelves.
To install a corner wardrobe with a trapezoid, 1-1.2 m on both sides of the corner of the walls is enough in the case of a symmetrical diagonal.
The depth of 300 mm on the sides is enough to plan space for hooks or leave niches for storing household equipment.
You should be careful when planning drawers and other movable storage systems in the interior. The width of the compartment doors pushed together may not always “allow” the drawer to be rolled out to the end, and it will not be entirely convenient to use it, either standing outside the closet or being inside.
Radius corner wardrobe with concave and convex doors
Radius sliding wardrobes with a concave facade fit more naturally and harmoniously into the living room interior. And in small hallways, the concave shape of the façade can significantly save space.
The dimensions of this cabinet configuration are calculated by analogy with a trapezoid.
At the same time, the functionality of the internal filling practically does not suffer.
Did you want a corner wardrobe for your bedroom as a dressing room that you can walk into? Convex radius doors will help with this.
The smallest size of such a mini-wardrobe for a bedroom or hallway also starts from 1200x1200.
The main nuance is that radius sliding systems are made to order according to a specific template and are highly expensive. Therefore, it is more profitable to design the body itself for a specific template of radius doors from the manufacturer than to order an individual design of bent facades of any size.
Triangular corner wardrobe: the smallest possible size
A triangular wardrobe can be significantly smaller than a trapezoidal one. “They” can hide the counters, make a storage place for household items inside. inventory, etc.
Again, the convex radius doors of the compartment make it possible, even with limited space, to develop quite spacious and functional interior contents.
Although the high cost of a curved facade does not always justify such optimization of internal content. You can find another place for additional shelves and hanging. Or design a trapezoidal corner cabinet with hinged doors in this place.
Required components for an adult and child's bedroom
The contents in the bedroom do not have fixed standards and are selected in accordance with the user’s preferences. However, there are a number of components whose installation is considered generally accepted:
- Drawers. They usually store small items and items of clothing. For convenience, it is possible to install a finishing mechanism.
- Section for placing clothes on hangers. Usually this is the most spacious part, at least as wide as the hanger (55 cm).
- Shelves. Stationary or removable partitions are very convenient for folding laundry, things in boxes, travel bags and other items.
- Baskets. Special ventilated containers are used for linen and clothing. Items placed in the basket are easily accessible and well ventilated.
- Trousers. Pull-out or fixed holders designed for quick and convenient storage of trousers.
What's inside the triangular wardrobe in the bedroom
Required components for the hallway
The filling of a corner cabinet in the hallway most often consists of the following components:
- Outerwear department for storing items hung on hangers.
- A section with shelves for handbags and other small items that need quick access.
- Baskets (sometimes on rails with several tiers) are a popular option for hallways.
- The shoe rack is equipped with either gratings or special fastenings.
- Drawers with or without handles.
You can also place additional hangers, space for hats, corner compartments and seats.
Sometimes in the hallway you need to plan a place for large outdoor items
The location of the corner closet in the house
The structural and design features allow you to place such a cabinet in any room, be it a bedroom or a hallway. Due to its growing popularity, finding a model that is suitable in shape, size and design is not difficult. If you have a too exotic design look, you can turn to a company that produces custom-made furniture.
The cost of the cabinet will depend on the complexity of manufacture, material and internal equipment
See alsoWhite furniture in the interior: style, features
Bedroom
A wardrobe in a corner design is perfect for a bedroom - sliding doors will reduce the required space. When choosing the color design of furniture, preference should be given to lighter models that match the tone of the wall decoration.
In the bedroom, if the available space allows, you can equip a dressing room. Thanks to its location, it will not take up much space, and the correct façade design will help fit it into the bedroom interior.
In fact, this is no longer quite a closet, but rather a small dressing room
The mirror surface of the facade will help increase the visual volume of the bedroom. Also, such a door will serve as a mirror.
See alsoChoosing a sofa: colors, mechanisms, sizes
Living room
For a living room, a corner option is much better suited than a wall cabinet. A radius concave model will look especially good. Thanks to the special shape, the corner will look more rounded, while leaving more free space in the center of the living room.
Smooth contours of concave or convex cabinets create an original design
The color of the facade of the selected product in the living room for a small area should match the design, which is usually light. For a large room, you can choose a contrasting color.
When deciding on the filling of your closet, you should think about open shelves. They are perfect for books, souvenirs, and various decorative interior elements. In this way, you can decorate the living room so that the interior reflects the interests and hobbies of the residents.
See alsoTable decor: techniques for transforming tabletops and ways to decorate a feast
Children's room
A children's room requires special attention when choosing decoration, design and materials for furniture. Breakable materials like glass are not suitable for children's rooms; instead, you should choose more natural products made from wood or MDF.
A light color will allow the child to relax more than a dark color. In this case, the main color can be complemented with a bright design in the form of a drawing or appliqué.
For a young child’s room, it is better to choose a cabinet with multi-colored fronts or with images of his favorite cartoon characters.
Multifunctional products are well suited for a small room. Usually the closet is combined with a desk or bed.
Corner wardrobe with bed. In this option, the bed can be built into the cabinet elements, forming a second floor from above, or installed on the side. All remaining space under the bed should be used for cabinets, shelves or drawers.
Corner wardrobes are often offered as part of various furniture sets
A built-in desk in a closet is also quite popular. In this case, a convenient place is created for the child to study or have a hobby. The shelves around the table can be used to store textbooks, books and other supplies. A wardrobe on the side and drawers will complement the filling.
Another option is to combine a bed, table and wardrobe in one piece of furniture. For example, the bed can be located on the second floor, and a table and shelves can be arranged under it. Then place the clothing compartment on the other side of the corner along with additional shelves.
In cases where there are some financial restrictions, you can choose a standard model and decorate it with appliqué, creating a cozy nursery.
Hallway
Preference should be given to a corner closet in the hallway when the shape of the room is more square, or there are two adjacent blank walls. Otherwise, such furniture will not be profitable and inconvenient for comfortable use.
A closet with mirrored doors would fit well in the hallway.
The closet in the hallway has some features that must be present. First of all, you need space for outerwear. The bottom part is great for shoe shelves. A built-in bedside table with a mirror also looks good, where you can put all sorts of small things like keys.
Shelves
Regardless of the location of the cabinet, it must have at least one compartment with shelves. It is convenient to put clothes, bedding and other small items in it. The location can be any: in the middle on the right or on the left - depending on the project and user preferences.
The distance between the shelves is determined by the items that are supposed to be stored on them:
- Under large boxes, pillows or blankets, leave a gap of 40-50 cm.
- For clothes, 35-40 cm will be enough. This is not convenient for everyone, because if you completely fill such a shelf with things and then pull something out from below, the whole order will be disrupted. Therefore, many prefer a distance of about 25 cm.
- The mezzanine sections are the most voluminous - 40-60 cm. If they are not divided horizontally, even such large items as travel bags or suitcases will fit there.
Expert opinion
Bashir Rabadanov
Technologist at the furniture company Woodband
The depth is determined depending on the size of the cabinet. The most convenient option is 50 cm; shelves smaller than 45 cm are rare, mainly in individual projects. The depth of 60 cm will be inconvenient if you need to get something folded near the far wall.
Boxes
Installed as one block consisting of two or more elements. It is not advisable to store massive objects in them; for example, you should not completely fill them with bed linen. Firstly, excessive load on the guides will lead to their premature failure. Secondly, the bottom of the box will quickly sag, since it is made of thin material (usually fiberboard, MDF), reinforced with chipboard slats.
Do not place the pull-out unit too low or on top of the cabinet. The optimal height is 90-120 cm from the floor. If the box is higher than 170 cm, it will be inconvenient to use. Standard sizes:
- width - 50 cm;
- height – 20 cm;
- depth – 45 cm.
Otherwise, the dimensions of the box depend on the compartment in which they will be located.
When making a custom cabinet, the drawers are usually built-in without an additional casing
Corner wardrobes in the hallway (+ design photos)
The hallway in a typical apartment is characterized by the accumulation of a mass of all kinds of things: clothes, shoes, umbrellas and other accessories. All this clutters the room and ultimately no longer fits on shelves and hooks. In photographs of various design solutions for hallways you can often see corner wardrobes. They fit perfectly into a small space without taking up much space and allow you to fit everything you need.
The hallway is usually the smallest room in the apartment, so the organization of its space should be carefully considered. Before ordering the design of corner hallways with a wardrobe, you should think about some points in advance:
- The dark finish of the cabinets implies additional light sources, allowing you to avoid the excessive gloominess of the appearance of the hallway.
- Mirrors placed opposite the light source will visually expand the room.
- Laconic, clear lines in the design lighten the appearance of the interior, in contrast to elements with a complex design.
- You should not use the corridor as a place to store unnecessary things; it is better to get rid of everything old, thereby freeing up space for new acquisitions that will delight the eye;
- Before you begin the renovation, you should sketch out a small plan of the room, defining a place in it for pieces of furniture.
- By choosing tall corner cabinets, from floor to ceiling, you can be sure that they will fit all the necessary things.
- Smooth facades with a mirror or pattern will look much neater than open shelves in which things and shoes are scattered.
- To make it more convenient to store seasonal clothes (for example, winter clothes in the summer months) without wasting a lot of free space, you can use vacuum bags.
- Sliding door designs in a corner wardrobe do not take up free space when opened, so its use is most appropriate in a small room.
There is no need to fill the hallway with a lot of furniture. If there are relatively few things, one wardrobe will do a great job of storing what needs to be neatly hidden from prying eyes.
One of the most important parameters that must be taken into account when choosing the design of corner hallways with a wardrobe is the depth of the shelves in the storage system. For narrow corridors, shallow models with shelves up to 0.5 m are suitable. You can compensate for the missing depth by increasing the length of one of the sides of the wardrobe. If there is a lot of free space left in the corner, you can install a cabinet with a shelf depth of up to 0.7 m. It is important to consider that 10 cm of this distance will go to the roller system, and the actual depth will be slightly less.
It is also important to carefully choose the material and color scheme of the furniture for the corridor. The corner wardrobe should be harmoniously combined with the decoration of the walls and the rest of the furniture.
Tip: to complement the corner wardrobe for the corridor, you can install shoe racks with soft seats that will harmonize with the overall design. If there is enough space for shoes in the closet, you can limit yourself to a small pouf or banquette, which will help you conveniently change your shoes.
The corner wardrobe model can be supplemented with many useful elements:
- Open shelves with a rounded edge for storing decorative items or useful items. If the shelves are large, you can install drawers, laundry baskets or boxes on them.
- Using boxes for storing winter and demi-season gloves, you can forever forget about delays and hassle due to finding the other half of the pair.
- Children's hangers, which are placed at the height of the child, will help teach a little person to be independent.
- A key holder is a useful little thing, which is a small panel with a row of hooks or a separate shelf that will allow you to always know where the keys to your apartment or car are.
- The shoe rack included in the cabinet design is small in size and consists of a series of shelves that open at a slight angle. Most often, it is inconvenient to place high boots or shoes with heels in such storage, so it is best used for indoor slippers, sports or summer shoes.
- A separate shelf for hats will always allow you to store hats neatly.
- Storage for bags and suitcases can come in a variety of sizes.
Additional structural elements in the corner wardrobe for the hallway help to properly organize the storage of necessary things, allowing them to always be at hand. Such small details play an important role in creating a cozy and prosperous atmosphere in the house.
Hangers
The most spacious department, designed to store things in their most natural state - on hangers. They are located on a special crossbar, which is mounted at a height of 140-180 cm from the floor. The minimum transverse size of the section should not be less than 60 cm (preferably 70-80 cm).
If the compartment is wide enough, it is possible to install several rods perpendicular to the doors, but the convenience of such an arrangement is questionable - things located near the wall are invisible and difficult to access. On the other hand, it becomes possible to sort: dresses on one bar, outerwear on another. The most convenient, but quite expensive option is retractable mechanisms located perpendicularly.
The minimum length of a standard crossbar is 50 cm. However, the dimensions of corner structures usually allow enough space to be allocated for a full meter section. The most common size is 100-120 cm.
Shoe racks
Nets or shoe racks are installed at an angle in the lower part of the wardrobe located in the hallway. Storing shoes in the bedroom is quite rare, but it is also possible, for example, if they are out-of-season models. The optimal location is considered to be under the main bar with hangers.
Another option for shelves for shoes is special designs with a front part and an internal shelf. When closed, the shoe rack looks like a drawer, and access to the contents is provided by a rotating mechanism.
Wide pull-out shoe shelf built into the closet
Five-wall corner wardrobes
A five-wall sliding wardrobe with a separate corner module is a solution for spacious areas. The corner module itself occupies a minimum of 900x900 with a depth of adjacent sliding wardrobes of 600 mm and is equipped with a separate hinged door. I must say, this is the minimum size; the 400mm façade greatly limits access to the rather voluminous internal contents.
Examples of how you can make a corner cabinet from chipboard with your own hands can be seen here and here.
Such modular compositional solutions are most practical in hallway settings, when not a wardrobe is attached to one side of a corner cabinet, but an open area in various variations.
This could be an open hanger with a shoe cabinet or ottoman, or a mirror with a tall shoe rack.
You can also shorten the sidewall of the corner module if you plan to attach elements to it not lengthwise, but across it. This will automatically expand the doorway for installing a swing facade and it will be more convenient to use such a cabinet.
Trousers
Designed for quick and convenient placement of more than one pair of trousers at a time. The hanger mount is compact and easily retractable. The optimal height is 120-140 cm from the floor. The width depends on the size of the section and usually does not exceed 70 cm, which allows you to place from 10 to 15 trousers, depending on the specific model. The minimum required depth of the cabinet is 60 cm. The height of the trouser rack is about 5 cm, and the space required for things placed on it is about 70 cm.
Metal trouser
In factory models, more than one trouser is not installed; when making to order, everything depends on the preferences of the future user.
Mezzanines or pantographs
Mezzanines are located at the very top and are not easy to reach without a chair or stepladder. This part is convenient for storing out-of-season clothes, blankets, pillows and other things that do not need quick access. Installing a mezzanine is not necessary, but without them, the unused space between the ceiling and the top of the cabinet will remain useless.
A pantograph is a kind of elevator to simplify access to the upper sections, which can be filled with shelves, rods or baskets. This is a worthy alternative to mezzanines; with its help you can implement modern, easy-to-use designs. However, such solutions are expensive, and cheap analogues do not last long.
Advantages and disadvantages of a corner cabinet
This cabinet has gained great popularity for its positive qualities with minor negative aspects.
| Advantages: |
|
| Flaws: |
|
This furniture is now at the peak of popularity, so manufacturers offer a wide range of models, which means it won’t be difficult to choose a cabinet to suit your taste.
Important! When choosing a corner wardrobe, special attention should be paid to the reliability of the door design - it is most susceptible to wear and tear.
See also: Thoughtful dressing rooms, examples and photos.
