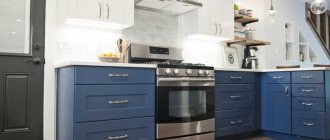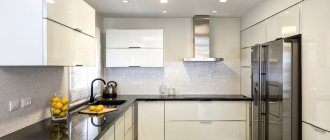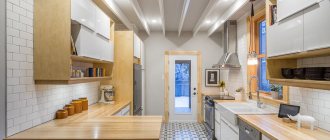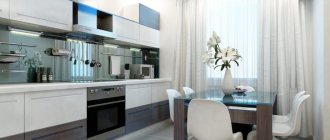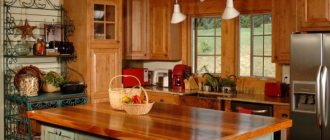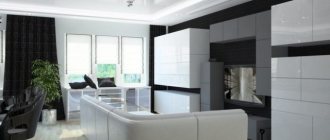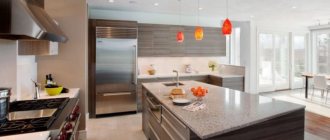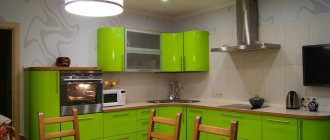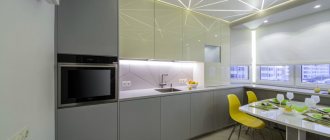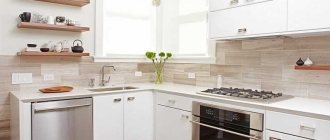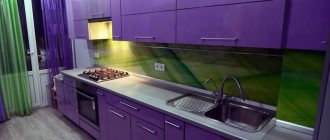Tips to make your kitchen cozy
The kitchen can be more than just a place for preparing food. It is possible to make it a place where you will always want to return. Following the rules and recommendations for organizing space, the room will become bright, atmospheric, and bringing joy. With all this, the general interior style will be preserved, and the design will serve as a reflection of the individuality of the owners.
Cozy kitchen in country style and pleasant yellow color Source comfortoria.ru
Choosing and buying a beautiful set is only the first step towards creating a unique interior. The spirit of liveliness and warmth in the kitchen will be given by indoor plants, artistic elements, decor and original prints of textiles or wall decoration. You can draw attention to detail by equipping the working area of the used area with unusual devices.
Cozy thanks to textiles, chair covers, an unusual apron, fresh flowers Source domoholic.ru
Recommendations for organizing a cozy kitchen:
- If the room is small, then visually expand it with light walls, curtains, cabinet furniture and a mirror.
- The dining area can be combined with the working area, but for this it is better to use a piece of furniture such as a bar counter.
- It is better to choose the color of the walls in warm or light colors. The most popular tones are beige, sand, ivory, soft yellow, olive, brown, delicate pink, muted orange, juicy peach, fawn (the color of buffalo skin or aged linen), white, light blue, grass green, mint.
- If the walls are made monochromatic, the details will look advantageous against their background. And there are usually a lot of them in the kitchen.
- Stick to equal proportions when maintaining free space and choosing the size of furniture.
- Choose multifunctional household appliances - 2 in 1, 3 in 1, so as not to buy a large amount of equipment and not overload the space. A microwave oven will significantly save space, because it performs the functions of an oven, defrost and steamer (if such a function is available among the options).
Wallpaper or multi-colored plaster in the kitchen will not create excessive diversity or overload of the palette if only the free part of the wall is decorated with it. An example of such a technique would be a panel. The finishing is distributed over a small area of the wall and even decorated with a beautiful frame (foam plinth, strip with a textured surface). Wallpaper, paint or decorative putty can be alternated in shades that are close to each other. Separately, we will consider several ways how you can make the kitchen more comfortable.
Against the background of milky-colored furniture, brick, beams and floors are highlighted Source m.fotostrana.ru
How to make your kitchen special
The concept “unusual” has its own range for each person. Some will get by with a bold combination of colors, while for others even extravagant furniture will not be enough. Here you should focus on your own ideas about unusual design. We offer several options that will help transform the space and make it extraordinary.
See alsoDesign for a large kitchen, photo.
Ceiling
Let's start incrementally. Modern design outlines a wide range of different proposals. A multi-level ceiling can also be considered unusual for this room, since it is not yet widely used.
Combined ceiling with wooden elements
Let's consider several options for designing this zone, starting with the simpler ones, reaching the most extravagant:
- Multi-level structures. This option requires drywall. It is rarely used for this room, as it is hygroscopic and fire hazardous. However, it is well suited for this area. The essence of this idea is to build a multilayer structure, choosing elements of various shapes, into which hidden lighting is often mounted.
Multi-level designs allow the use of different surfaces in any combination - Stretch ceiling. This option is often combined with the previous one. The PVC film that is used to create this design must be used carefully in rooms of this kind, as it deteriorates when exposed to high temperatures. If you choose a unique color, such as white or black, then the stretch ceiling will become a real highlight.
- Mirror surface. This is a bolder and more unusual decision. Not everyone will decide to install a mirror in this area. This requires a lot of money and is only suitable for kitchens with high walls.
- Unusual designs. In addition to drywall, you can use other materials to create three-dimensional figures in this area. They often have hidden lighting installed, which makes them more special. If the idea with multi-level ceilings is limited mainly to the creation of several even layers, then in this case your imagination is not limited, and you have the right to create any element.
Here are, perhaps, interesting and functional proposals for finishing this part of the room.
A thoughtful multi-level design helps to visually increase the height of the ceiling
Advice! You should not make a too extravagant design for the ceiling in the kitchen, this will make it heavier and create an overall unpleasant atmosphere in the room.
The glass ceiling not only looks original, but also fills the kitchen with light.
See alsoBeautiful kitchen
Decorating the floor
In addition to the usual ideas, such as laying the floor with tiles, laminate, linoleum or parquet, we can offer another original idea.
Relatively recently, an amazing offer appeared on the market - self-leveling 3D flooring.
The self-leveling floor looks expensive and original
The self-leveling floor consists of three layers: a concrete base (base), soil, and the self-leveling floor itself. The last layer can be polyurethane, epoxy epoxy-urethane, methyl methacrylate. The essence of a self-leveling 3D floor is that a 3D picture is installed between the last layer and the soil.
The main advantage of self-leveling flooring is the variety of designs and patterns
With the help of this technology it is possible to realize any ideas. The advantage of such a coating is also its durability, strength, and resistance to external mechanical influences. These qualities are very important for the upcoming operating conditions.
You can choose the right picture for absolutely any kitchen style.
Advice! Combine this technology with a heated floor, as the proposed look is quite cold compared to other coatings.
The combination of a glossy floor with rough wall masonry and untreated wood can be called unusual. What does the kitchen have to do with it?
And the kitchen is hidden behind a folding panel. An ideal solution for a loft, where the kitchen is often combined with a bedroom and living room
See alsoPhoto wallpaper in the kitchen interior
What to think of for wall decoration
Glass panels would be an interesting idea. They often have a 3D image or geometric abstraction. This way you can replace regular ceramic tiles.
Kitchen design with voluminous 3D wallpaper
Faux brick or stone can also be used for some styles. By decorating your kitchen apron in this way, you will be able to add exotic notes to the overall atmosphere. This solution is suitable for loft and Provence styles.
Any wall design invented independently, in principle, claims to be unusual and unique.
Black wall with white hands of an unusual clock
Advice! Trying to give your kitchen a special touch, give preference to one zone. By making a self-leveling 3D floor, a mirrored ceiling, a kitchen apron with a bright image, you will overload the overall atmosphere of the room.
Unusual mosaic on the kitchen wall
See also Loft-style kitchen design: interiors in the best traditions of American developers
Storage systems
Rails - an open storage system for hanging kitchen appliances:
- a set of cooking utensils;
- tea or coffee cups;
- glasses, glasses on a stand;
- clock with timer; weight cantor;
- hot stand;
- small saucepan, colander;
- grater for vegetables and fruits;
- kitchen towel, oven mitts.
The classic roof rail is a metal pipe. It is attached using small brackets to the top of the kitchen apron, above the stove or sink. Hooks, clamps, and clothespin holders of different sizes and configurations are strung on the pipe. If everything is hung beautifully, it will look elegant and tasteful. Innovations in railing systems have reached the point where metal pipes can now be dispensed with. Instead, transformer shelves with hooks and fasteners are used.
Classic railing for placing cooking utensils, spices, oils Source detectivebookshop.ru
Inside metaboxes and tandemboxes (retractable structures in cabinet tables) you can put various glass jars, bottles and other small things. Such systems help hide away from view what interferes with making the kitchen cozy. Baskets with inner fabric covers will look great on open kitchen shelves in a country, chalet, Provence or Scandinavian style.
Drawer-baskets are conveniently placed at the bottom of the unit Source roomester.ru
Window sill-tabletop
The original design of the window sill with its elongated and rounded edge can add comfort to the kitchen interior. Such a structure can serve as a bar counter or an additional tabletop for preparing food or eating. The materials used to make such a window sill are plastic, chipboard, artificial stone, solid wood.
A window sill-countertop in the kitchen is a bar counter and a work surface Source oz90.ru
Zonal lighting for a comfortable kitchen ↑
It is difficult to imagine modern comfortable kitchens without multi-level lighting - unlike other rooms in the house, one central chandelier is indispensable. Most cooking or cleaning processes require good luminous flux, which we get thanks to properly positioned lighting fixtures in each functional area. And don’t forget about creativity - after all, lighting can be not only practical, but also a decorative element that gives the kitchen coziness and comfort.
Important! When planning multi-level lighting, take care to connect each zone separately - otherwise a kitchen shining with all the lamps will be reflected in a hefty electricity bill. In addition, the switch for each line should be located in the area that the device illuminates (with the exception of the central lighting) - this is both practical and convenient.
5 places in the kitchen where you can’t do without additional light:
- Overhead lighting - the traditional chandelier located in the center of the room has been replaced by more convenient and ergonomic spotlights that can be placed around the entire perimeter of the kitchen and even on furniture.
Spotlights are indispensable in a modern kitchen
- Dining area - above the table you can find space for original hanging fixtures or a wall sconce with warm, dim light. They will create a special atmosphere for a romantic dinner or intimate gatherings with friends. A false window or glass panel with backlight will also look original.
Spot lighting in the work area and pendant lights above the table
Decorating the dining area with a false window
- Working surface - many modern sets already provide the possibility of installing halogen or fluorescent lamps, which do an excellent job of illuminating the countertop and sink. When there are no holes, you can cut them out at the bottom of the cabinets manually, install flat fluorescent lamps or attach LED strip. If you plan to install a glass screen on the kitchen apron, you can simultaneously install lighting with several operating modes.
Built-in work area lighting
LED strip as backlight
Glass apron - beautiful and practical
- Stove - most often a hood is placed above the hob, into which a lighting lamp is already built-in. But you can highlight the cooking processes using a wall-mounted device (preferably with heat-resistant glass) or directional spotlights.
Convenient when several spotlights are installed in the hood
- Bar counter or kitchen “island” - many modern kitchens are equipped with remote areas for cooking or eating. If they are not located directly under the main chandelier, it would be nice to consider an additional lighting system. And since such “islands” are always in the center of attention, it is worth choosing bright and original devices - let them become the highlight of the entire interior!
Volumetric lamps on invisible pendants immediately attract attention
Kitchen island with sink and pendant lights
You can make light bulbs from dishes with your own hands
On a note! In a kitchen with open shelving and cabinets, you can use mobile lamps on clothespins, directing a beam of light to the right place.
Lamp in the kitchen
Today, setting up a comfortable and functional kitchen is quite simple, thanks to a variety of ready-made ergonomic solutions from furniture and accessory manufacturers. But if you are not sure that you can cope with the design yourself, it is better to entrust the design of the room to professionals who will select the ideal option for a cozy and comfortable interior.
Decoration
Decoupage of uniform and monochromatic surfaces can make them more colorful and the interior lively. This method is useful where you are not going to change the kitchen set, but need to update it. For decoupage, they take a special decorative film, one side of which is glued to the front of the cabinet, and the other is smooth and waterproof (it can be safely washed with water). Such films are sold in a wide range of colors in the hardware departments of supermarkets.
Decoupage in the center of furniture facades Source interiorexplorer.ru
If you are bored with the monochromatic color of the tiles on the kitchen backsplash, you can diversify the surface using stickers. They are also made from a material that is not afraid of water. These can be floral patterns, bright fruits, berries or vegetables. To create a romantic mood, paste on images of lanterns, butterflies, moths, autumn foliage and harvest symbols (pumpkins, grapes, apples).
Stickers in the shape of fish add originality to the entire interior ensemble Source ideas.sawhd.com
The decor of the space on the window can be living plants. A miniature vegetable garden is both beautiful and useful. There are various spices and herbs that grow well at home. Lush lettuce leaves of different shades, dill, parsley - everything can grow in a long, low box. The “vegetable garden” will not take up much space on the windowsill, but will add vitality and natural charm to the interior.
Indoor plants in pots will always add liveliness to the interior Source i.pinimg.com
On a note! If you enjoy growing herbs for your family, you can purchase a hydroponic system and create a real garden. One of such systems is an American-made home vertical garden or mini-vegetable garden, from.
Headset placement, zoning
Comfortable and safe use of a cozy kitchen depends on the distances between its objects - furniture, communications, household appliances. Here are the main distances that must be observed when arranging a kitchen:
- from the refrigerator to the heating radiator, oven or stove - at least 1 m;
- from the sink to the stove – 1.3-1.8 m;
- from the refrigerator to the sink – 1.3-2.3 m;
- from the floor to the microwave installation - at least 135-140 cm;
- the level of the microwave, oven in relation to the user is 6-8 cm below his shoulder;
- the height of the hood in relation to the hob or stove is 60-75 cm;
- the distance between the sink, built-in dishwasher or washing machine from the sewer drain and water supply pipes is no more than 80 cm (in extreme cases, no more than 1 m);
- the minimum working surface of the countertop on both sides of the hob or stove is 38-40 cm;
- optimal free space on both sides of the sink is 45-60 cm;
- the distance from the wall or corner to the dishwasher, washing machine, refrigerator, stove is 30-30 cm.
Always follow the Work Triangle rule. Its area should be no more than 5-7 square meters. m. Then the housewife will not get too tired, running from the refrigerator to the countertop or from the stove to the sink. The longest distance in the spatial triangle should not exceed 3-4 m.
How to place furniture in the kitchen
U-shaped and L-shaped furniture arrangement is considered ergonomic. Such options organically provide for the correct “working triangle”. A U-shaped kitchen requires more space in the middle. L-shaped is applicable for most kitchens in typical apartments.
It’s good if there is somewhere to put an “island” in the middle of the kitchen - a wide table that becomes an additional work area for processing food and at the same time serves as a dining table. It is technically possible to move a stove or sink onto the island. But it is recommended to install an “island” only in kitchens larger than 18 square meters. m. Keep in mind that the cost of ready-made “island” kitchen sets is approximately 20% higher than standard ones. Consider a light version - a peninsula in the form of a ledge from a wall or a bar counter.
It happens that the solution is a two-row kitchen - made of two blocks on opposite walls. On one wall there is a sink, a stove and a work surface between them. Opposite are cupboards and a refrigerator. In this option, it is difficult to place a dining table if the kitchen area is insufficient. Take a closer look at the window sill - perhaps you can attach a folding tabletop there.
An extremely unfavorable case is a narrow rectangular kitchen, where it is physically possible to install only a linear kitchen set and a refrigerator, stove and sink in the same row. In this case, follow the rules:
- sink - between the refrigerator and the stove;
- distance from the sink to the refrigerator - 30-60 cm;
- the distance from the sink to the stove is 60-75 centimeters.
Zoning and planning
The workspace should be homogeneous, all approaches to it should be free. Therefore, no tall objects are installed in the center of the working area of the headset - refrigerators, columns with built-in household appliances, tall narrow cabinets, shelving. Such elements are placed at the edges of the furniture set.
Usually, for convenience, the kitchen is divided into:
- work area;
- dining area;
- recreation area (if usable space allows).
The workspace is fully equipped with furniture, appliances, and plumbing. A small table and chairs are installed in the dining area. For relaxation, use a soft corner or a sofa with an armchair.
Dining area in a small kitchen
Of course, the owners of a private house or apartment are wondering how to decorate the wall near the dining table, and the choice of furniture itself is not the last factor when renovating.
One of the most popular and popular ideas on how to equip a kitchen in the dining area is the use of the following wall materials:
- Cork covering;
- Tile;
- Photo wallpaper, regular wallpaper;
- Decorative rock;
- Decor (photo frames, clocks, paintings, flowers).
The dining area is also highlighted with the help of bright furniture, pillows, and decor. Thanks to them, the style and design of the kitchen space will be even more pleasant for relaxation.
The sofa, both corner and linear, must correspond to the interior of the room and consist of a material that is easy to clean.
Decoration with curtains
An empty, undecorated window is not suitable for all styles. This design technique is usually used in styles where laconicism reigns in everything (high-tech, constructivism, loft, minimalism). Or the specifics of the style suggest that you need to preserve as much free space as possible, as is done in the Scandinavian or hygge styles. With the help of curtains it is easy to make a kitchen of any non-ascetic style cozy.
Kitchen in hygge style - windows without curtains, white color as a symbol of impeccable cleanliness Source avatars.mds.yandex.net
Decorating a kitchen window with a curtain:
- types of curtains - short and straight curtains, Roman blinds, roller blinds, curtains made of light fabrics;
- heavy and dense fabrics are not suitable;
- delicate tulle will ideally decorate the window;
- by using thread curtains, you can model their drapery in different ways;
- curtains made of simple cotton or linen fabric will bring more naturalness and naturalness to the interior;
- silk ones will add chic and shine to the atmosphere;
- guipure, chiffon and tulle - airiness, romance, tenderness;
- You can decorate a plain fabric with embroidery, applique, thin ruffles, not too voluminous bows, stylish tiebacks.
For kitchen windows, light-colored curtains or drapes are usually selected. Multilayer designs (drapes with lambrequins and rich drapery) fill the interiors of bedrooms or living rooms, but not kitchens. Lambrequins can be used, but they should be as modest as possible. Airy transparent or translucent fabrics are welcome here. If camouflage is important, then choose a material that is dense, but not heavy, without accessories (fringe, protruding tassels).
Floral prints of light curtains add charm to a Provence style kitchen Source kuhnitut.ru
Color design
Another way to achieve originality is bold color schemes. By playing with color, you will be able to achieve variety in the design of the room. There are some interesting solutions that will make your kitchen feel fresh and modern.
See alsoKitchen dining group design - interesting ideas
Bright accents
The first thing that characterizes bold modern design is the presence of bright accents. You can highlight one wall with a bright color, thus achieving emphasis on this object.
Bold accents can be used even in a small kitchen, but here they should be combined with white
The role of an accent can be played by any piece of furniture or its element, such as a tabletop or chair covers. Also, dishes or textiles will add bright notes.
Yellow accents perfectly refresh the decor
Important! For this technique to fully function, the rest of the room should have calm tones.
A whole galaxy on the facades of the kitchen island
See also: Roller blinds for the kitchen: everything you need to know before buying
Contrasting combinations
You need to be careful here. To use this technique, study the laws of color combinations. The color wheel and table presented in magazines and design books will help with this.
Using the color wheel, the combination of colors can be chosen as correctly and harmoniously as possible
Despite the fact that you are achieving a contrast effect, the combination should be harmonious, not cause discomfort to the eyes and not cause negative emotions.
A successful contrasting combination of red chairs with a white set
A great idea for decorating any surface would be handmade jewelry. If you like to craft, you will definitely like this method, and in terms of the interior it will make your kitchen unusual. Remember, your own author's design will bring even more originality.
Correct lighting
The yellow color of the luminous flux emanating from lamps can awaken the appetite, lift the mood and create a relaxing atmosphere. This lighting is perceived by the eyes as the most comfortable. This nuance is important for those who spend a lot of time in the kitchen after a busy day at work. You can even choose a chandelier design (frame, shade) in yellow or golden color.
Two rules for making your kitchen cozy with lighting:
- Bright lamps for the work area.
- Dim – for the dining area.
To prevent the lighting from one chandelier from seeming scanty, several sconces are placed along the walls. Spotlights above a kitchen unit or linear ones above a kitchen apron are an ideal solution for illuminating a work area. In the area where there will be a soft corner and a dining table, it is better to use dim light with a yellow tint. Two or three sconces are just right for this.
The kitchen is locally illuminated with different lamps with dim lamps Source 1zoom.ru
Note! If your kitchen furniture has glossy facades or has mirrors or glass, then you need to place the lamps so that when they are turned on they do not create glare.
Correct layout of kitchen furniture ↑
Many of us furnish the kitchen according to the principle of “free space”, placing cabinets and cabinets beautifully, compactly, but sometimes completely non-functional. As a result, the room turns into a gym, where you will have to put in a decent amount of mileage to cook food. Therefore, we propose to consider the basic rules of ergonomics, which will help resolve the issue of how to make the kitchen comfortable without unnecessary physical exertion.
Height-adjustable worktop for comfortable performance of various processes
A kitchen where the hostess has everything at hand
First of all, let's take care of the correct arrangement of furniture. To do this, you need to calculate what algorithm of actions we usually follow during cooking. After such a listing, it becomes intuitively clear in what order the furniture and household appliances should be arranged so that the cooking process becomes as fast and comfortable as possible.
- We select the necessary products - a storage cabinet and a refrigerator.
- We carry out preliminary preparation (wash, clean, cut, three) - the work surface next to the sink, under them there is a compartment for the trash can. It is necessary to place cabinets or cabinets with dishes, cutlery and various auxiliary devices within walking distance. For knives, you can designate a place with magnetic tape on the wall directly above the cutting surface.
- We process (cook, fry, steam, stew) - the magnificent trinity of the hood, stove and oven is usually placed under each other, a pyramid. But if the size of the kitchen allows, you can allocate a separate place for the oven on the middle line - this makes it much more convenient to load/remove dishes and monitor the process of their preparation. Of course, such castling is only possible for autonomous electric ovens.
- We set the table for the meal - although it is convenient to place the table in the middle of the room (it is close to the work surface, and it is more comfortable to sit), not every kitchen has so much free space. Therefore, most often the dining area is compactly located in the corner.
Built-in oven in a modern kitchen
An example of an ergonomically equipped kitchen
We looked at the bare minimum of furniture that forms the basis of a comfortable kitchen. And you can add bedside tables, cabinets, pencil cases and other furnishings at your discretion, as long as there is enough space. But if you prefer to create culinary masterpieces in a spacious room, then laconic minimalism will be the ideal solution for creating a modern and functional interior.
Refusal of upper cabinets greatly increases the space
Advice! When planning the layout of your kitchen furniture, take note of the idea of the “working triangle”. The three main zones - stove, sink and refrigerator - should be located so that the lines drawn between them form a triangle shape. If the distance between the sides of the “corners” varies from 1.2 to 2.7 m, the housewife will have everything she needs for basic cooking processes within walking distance.
“Working triangle” in the kitchen interior
Options for placing main kitchen areas
Built-in household appliances
It is hidden household appliances that will allow you to create order in the space so that cabinets, tables, cabinets and chairs dominate the room. Against a background of orderliness, it is easier to create accents using decor, kitchen utensils or textiles. Equipment of different colors and designs, and even placed haphazardly around the area, brings more chaos into the space. Against such a background, it is very difficult to decorate and decorate the room.
Cozy kitchen in Japanese style - household appliances are hidden behind the facades Source kuhnitut.ru
Let more light into your kitchen
Cooking in a dark room is tiring. Your eyes will quickly get tired if you are cutting fish or sorting rice in the dark.
It’s good if the kitchen has large panoramic windows or access to the balcony. Do not cover the windows with thick curtains and do not fill the balcony with shelves for jars of jam: the more light, the more spacious the kitchen seems.
Flatplan project “Jacques Clouzot”: with a large window, even a kitchen in dark colors does not look gloomy
If the kitchen has a lot of sunlight, its size does not really matter. It's good to cook in, even if it's tiny.
To visually enlarge the kitchen with the help of artificial lighting, hang spotlights on the ceiling above the work area. The area for washing and cutting food can be additionally illuminated using an LED strip or separate lamps under the cabinets.
Flatplan Halle Golightly project: the kitchen looks spacious thanks to light colors
Choosing a kitchen apron
The finishing of a kitchen apron performs two functions - to serve as a protective surface for the workspace and at the same time to be a decorative element. Materials used for this:
- tile;
- skinali - heavy-duty tempered glass with decor;
- decorative plaster;
Skinali is used to make beautiful panels with photo printing. Using this material, various illuminations are created on the kitchen apron - panoramas of a night metropolis, natural landscapes, flowers, butterflies, vegetables, fruits or berries on a large scale. The paintings look especially interesting - Gzhel, Khokhloma, Vladimir, Mezen. To create textured surfaces, various decor in the form of a relief pattern is additionally applied to the glass and engraved.
Skinali with photo printing on the kitchen apron display a cute village Source door39.ru
Focus on accessories
Accessories for a cozy kitchen are often used:
- beautiful textiles;
- decorative cutting boards;
- painted trays;
- an unusual set of containers for spices;
- a set of jars for cereals, salt and sugar;
- original butter dishes, sugar bowls, salt shakers, pepper shakers;
- silicone napkins in abstract or funny shapes;
- coasters made of juniper or pressed cork chips;
- paintings, panels, photos;
- a set of rare or entourage dishes;
- candlesticks, figurines, piggy banks.
Indoor plants are an integral part of kitchen decor. Light-loving types of flowers are placed near the window and on the windowsill. In the corner of the dining area there are shade-loving ones. Placing flower pots on top of a kitchen cabinet is not recommended. Firstly, it is inconvenient to water. Secondly, the hot air and steam coming from cooking will spoil the plants. The upstairs contains only those plants that are not afraid of heat and humidity, and the kitchen is equipped with an excellent exhaust and ventilation system. On the dining table or shelf you can put a violet, a miniature succulent in a cute pot.
Country style kitchen - cabinet with curtains, Roman blinds on the windows, curtain Source pocketmags.com
A minimalist kitchen looks cozier in warm colors with flowers and fruits Source arxip.com
Rules for keeping the kitchen cozy
Creating a cozy kitchen yourself is a great idea. But it will fully justify itself only when you can maintain the created beauty all the time you use the room.
Rules for maintaining comfort in the kitchen:
- Cleanliness on the dining table and a neat appearance of the soft corner will constantly lift your spirits.
- Don't accumulate junk. Train yourself to immediately throw away everything unnecessary, and properly sort and store the necessary little things.
- Do not use bulky furniture in a small room. It will not make your kitchen cozy.
- Stick to a consistent color palette when choosing decor or accessories for your kitchen.
- Do not cover the floor with carpets - this is impractical for the kitchen (it is inconvenient to clean and wash the floors).
- Aggressive and too gloomy colors and shades will make staying in the room uncomfortable.
All kinds of bags, ropes, corks, beautiful labels - can be sorted and placed in special containers, baskets, jars. They can be hidden in a closet or pantry. Cracked plates, cups, and broken mechanisms are not recommended to be stored in the house so as not to accumulate negative energy.
Let's experiment with furniture
What else will make your kitchen interesting? Of course, furniture. Manufacturers have done their best here, and every consumer will find a model that they like. You can also make any model you like in the catalog to order. An interesting solution would be to invent your own furniture design, which will be completed by a craftsman. We offer an overview of areas with which you can experiment.
Luxurious handmade kitchen set made of natural wood
See alsoKitchen design with a window: original techniques and rational solutions
Kitchen island
Not every apartment boasts large dimensions, but many projects are already introducing new technologies designed for large spaces. Such an innovation is the kitchen island.
An interesting addition to the kitchen island - a black oval table on an original base
The black tabletop is made of tempered glass
Of course, such an idea in our usual design methods is already considered unusual. But if you want to spice it up, choose an island with an unexpected shape. In the form of a flower or other configuration.
Interesting kitchen island model in a modern style
An elegant induction hob sits centrally on the worktop and is used for both cooking and dining
See alsoKitchen design 10 sq.m: concept, functionality and ergonomics
Kitchen set
This is the most necessary element. If you make it differently than usual, it will be quite possible to diversify the interior of the room. What can you play with? Here are some examples and variations:
| Experimental aspect | Options |
| Form | Corner, rectangular, round, with or without retractable systems |
| Material | Wood, chipboard, plastic, granite, marble (for countertops) |
| Finishing method | Postforming, 3D stickers, photographs, painting |
| Color solution | Bright contrasting combinations or, conversely, a single-color coating |
Not every kitchen has a countertop like this.
Experimenting with these parameters will help bring interesting notes. Choose a modern set made of quality material, while you can experiment with shape and size. Replace traditional wall cabinets with shelves. It is worth noting that such a replacement is less spacious. But this is an additional reason not to make a storage facility for rubbish here, and to get used to modern methods of design.
See also Corner kitchen with glossy facades: features of glossy facades, pros and cons, careful care
Seating
Chairs and a sofa of an extraordinary shape will definitely make the resulting interior a subject for discussion. Choose a model that matches the rest of the furniture. The table is of great importance here; the height and other dimensions of the chairs depend on its parameters.
An interesting combination of white and red colors for a small kitchen
It is worth noting that sofas and corners are becoming a thing of the past. But for lovers of such options, there are modern analogues. Round and square corner sofas, upholstered with expensive fabric, will definitely not age the overall appearance of the room.
Simple chairs can look unusual if they are painted in different colors
In a modern interior, the previous option is being replaced by chairs. You will find many variations of them: with a high or, conversely, low back, original shapes and materials. Due to the spread of fashion for bar counters, corresponding chairs are gaining popularity. Bar stools are also great for a kitchen island.
Furniture in the bionic style looks very unusual
See alsoFeatures and principle of operation of an inverter compressor in a refrigerator, its advantages and disadvantages
