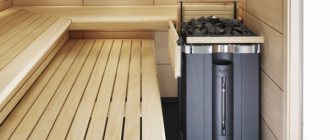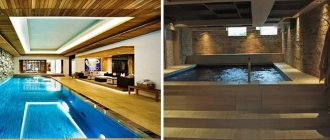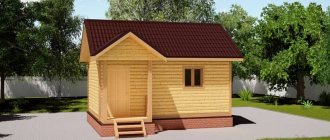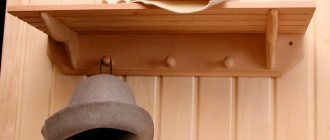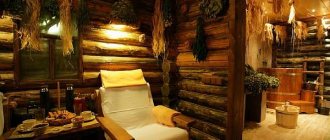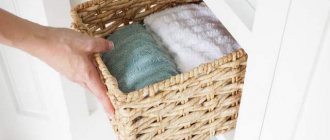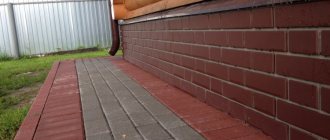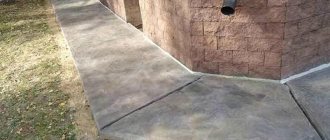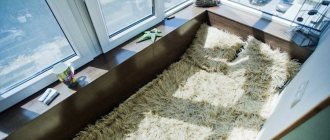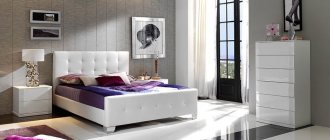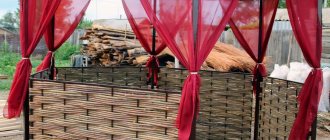In this article we will look at which materials for building a house are better for various purposes.
Today, many people dream of a big, beautiful and cozy home. But before you make a decision and start building a building, you need to think carefully about the purpose for which you plan to build the house. One format is suitable for seasonal construction, the second - for permanent residence. After planning, you should think about the material, because safety and convenience depend on quality material.
What is the best material to build a house for permanent residence (permanent residence) from?
A classic for country house building is brick, made from baked clay and has good wear resistance, strength, and durability. The material is considered environmentally friendly, is not afraid of high and low temperatures, and is resistant to any weather conditions. They are massive, but require insulation.
There are several times more positive aspects in such material than negative ones, so a brick house is considered the most successful option for permanent residence. Fire is not so scary for it, and it will last much longer than concrete and, especially, wood.
What materials are suitable for a summer house in the country?
Traditionally, summer cottages are built from wood. Log buildings or houses made of laminated veneer lumber - any of these options will be successful for a comfortable summer. Such constructions are environmentally friendly and safe, the rooms are well ventilated, and also have a pleasant smell.
Wooden cottages, which can easily be built to order, are especially valued. Such a house needs treatment and maintenance, but its accessibility, reliability and comfort are important advantages when choosing a summer house for a summer residence.
What is better to build a house from in the Urals or in Siberia?
Such cold corners of Russia as Siberia or the Urals need warm houses. It is important to choose a material that will warm up quickly and not lose heat. Of course, in such regions the house will still have to be well insulated, but if initially the raw materials are already “warm”, the owner of the building will save on cladding. The ideal option would be to build it from concrete, namely with cells.
Initially, porous concrete was used for insulation, and a little later, entire houses began to be built from it, which were distinguished by excellent heat retention. In addition, it will take a little time to construct a fire-resistant building. After construction, for more insulation, the house should be plastered and covered with panels.
Which house is better?
Next, we will consider how to build a private house, which will be better and cheaper for permanent residence.
Wooden houses
The most environmentally friendly type of construction. Forest has long been used for construction. The best trees for building a house are pine, cedar and larch . Coniferous trees are less susceptible to fungi and have good resistance to weather conditions. Larch material does not rot or rot. Natural resin has bactericidal properties.
Since time immemorial, humanity has built its houses from clean, breathable natural material - wood. A huge number of surviving architectural monuments are built of wood. The durability of such buildings amounts to hundreds of years and is amazing.
Wooden houses made of larch
It’s not for nothing that this wood is called “iron”; those who have dealt with this material know that this wood is very dense and heavy . It has an amazing quality for wood - increased fire resistance. Over time, larch only becomes denser; it is the only tree that does not rot at all .
In addition, for people with respiratory problems, doctors strongly recommend visiting the larch forest more often. It turns out that living in a house made of this material is three times better for your health. An excellent house to live with a family and children .
Cedar houses
One of the most expensive materials for construction is oak. It is close in density to larch trees and can withstand phenomenal loads. A house built from this material can withstand an earthquake of up to magnitude 7. In addition, cedar has the property of thermal insulation , more than other trees.
House made of pine timber
The most popular material in construction , due to the lower cost per cubic meter of material. This material has good thermal insulation and allows you to build a house on 2-3 floors. A properly assembled house will last at least 150 years with timely maintenance and replacement of the lower crowns.
Log house
This construction technology has been developed over centuries and has reached us in its most refined form.
The trunk is cleared of bark and dried for a long time under natural conditions. Professional builders know that material that is dried under a roof or a canopy on the street retains its properties much longer than those dried in the dryers of timber processing enterprises.
Log houses are unique; each house can be completely different from the others. A well-built wooden house retains heat perfectly.
There will always be a healthy microclimate and clean air in the room . The disadvantages include the cost of construction and its duration.
First, timber is purchased and dried under the flooring for at least 3-4 months, then the box is assembled. The work of the craftsmen also costs a pretty penny. Then the log house (read: how to make a log house for a bathhouse from logs and timber with your own hands) must stand for a year or two, otherwise it will move and cracks will appear. After shrinking, you can do finishing, install water, connect to electricity, install windows, and the like. All this takes a lot of money and time.
How log houses are made:
- The largest, resinous and thick logs are placed in the first rows - the crown of the log house. Waterproofing must be provided before installation. You can use roofing felt, waterproofing material, etc.
- In each subsequent log, a longitudinal notch is made for closer contact between the rows of logs. In this way all rows are assembled.
- After the initial shrinkage (about 3 months), the logs are marked, disassembled and reassembled, laying all longitudinal grooves with moss, tow or modern materials.
- After complete shrinkage (1.5 years), the logs are caulked using insulation. Caulking is done only after the roof and windows are ready.
- Sometimes after 5-7 years, when complete shrinkage occurs, you have to caulk again, as new gaps appear and the heat blows out.
We recommend: We build a frame house with our own hands - the secrets and subtleties of the work. Panel house construction stages
Of course, the above stages are described only in general terms, but this will allow us to better visualize the stages of construction of a log house.
Conclusion: building a log house is a way to show your imagination to the fullest. The design of such a house can be absolutely anything. The thickness of the walls and the lower crown make the building not only warm, but also the most durable of all other wooden buildings.
Construction from rounded logs
Construction from rounded logs is the use of even logs of equal size and diameter, which are manufactured industrially . Of course, you can use your golden hands to prepare the material, but, as practice shows, this is a long and labor-intensive task.
After the purchase, according to the construction plan, the customer receives a ready-made log impregnated with special compounds, which only needs to be assembled into a log house. The larger the house is planned, the larger the diameter of the log should be. Thanks to high-quality processing, the logs fit well together and each crown “sits” well on the previous one.
The method of building from rounded logs is similar to the chopped method. The advantages of this type of construction can be considered environmental friendliness and beautiful appearance, even without exterior decoration. By the way, it is not at all mandatory for most regions of the country.
Conclusion: ordering and purchasing rounded logs will cost more than purchasing unprocessed wood and stripping the bark, processing and grinding the log yourself. But, in any case, houses made of such material look very beautiful and respectable . The house will be warm, breathable, environmentally friendly.
Frame houses
Another subtype of construction, which is considered very new and tempting for its speed of construction.
A rigid frame is assembled from timber, and the main material is installed between the load-bearing beams.
Less commonly, a frame is made from metal beams; they will be discussed below.
- Frame-panel. A frame is built from beams, sheathed on the inside and outside with slabs made of large chips or others, and insulation is laid between the slab material. The main advantage is the speed of construction. The disadvantage is the need to use special equipment .
- SIP panels. These panels consist of insulation (expanded polystyrene) covered on both sides with OSB boards. Walls, ceilings, and floors are built from this material. These panels are smaller than in the case of a frame-panel house, so you don’t need a crane and you can build the building yourself . Of all the frames, this method is the easiest for novice builders.
- Frame houses. Compared to others, this type of construction will cost the least . The frame is assembled from thick boards and placed on a foundation box. You can use laminated veneer lumber rather than boards (half-timbered frame-frame construction method). The finished frame is filled with brick, stones, double-glazed windows, and wood.
- Metal frame houses. The construction principle is similar to the previous ones, with the exception of the frame material. Metal bases are used in combination with insulated boards. Such houses are considered lightweight, with a service life of about 80 years (according to the warranty from the manufacturers of such frames, which is not possible to verify). Despite the thermal profile used, heating such a house will definitely cost more money than its wooden “brother.”
Conclusion: construction using the frame method is clean and inexpensive.
In addition, little space is needed; construction can be carried out “from the body”, without unloading panels and material, if the space on the site does not allow or is occupied by plantings. To increase the life of a frame house, it is important to correctly calculate and design the frame itself and take the foundation seriously.
More on the topic: Secrets and subtleties of building a frame house with your own hands
What is suitable for warm corners of Russia (a house by the sea)?
A house by the sea is the dream of many romantics. Mostly, such buildings are constructed of stone . Increased coastal humidity will quickly destroy a wooden structure. Ceramic blocks are also suitable , which are also not afraid of water.
There is no need to build a house right on the beach, because it will take a lot of money to build a foundation for a house on the sand, very close to the coastline. It is better to start construction work at least 200 meters from the beach. In addition, thunderstorms are a common occurrence near the sea. A wise decision would be to acquire a lightning rod and eliminate a large number of metal structures in the building .
What happens to the insulation after a year or two?
A friend from the institute had a private wooden house, built in the 60s not far from Kyiv, in which he lived. First, the first child, and then the second, acquired asthma. After lengthy analysis, it turned out that the wallpaper was applied over panels made of wood fiber sheets. During the Soviet Union, they used sheets of a material such as brown cellulose (similar to a cardboard box), with its help they sheathed walls, as today with plasterboard. After some time, the binding properties of the glue used to make the sheets are lost. As a result, the cardboard is destroyed and fluffed up, and this is fraught with the appearance of microdust flying around the house and causing asthma.
Nobody knows how such insulation will behave after twenty years, what will it become? Although no! In principle, this can be predicted! The foam used to insulate windows, for example, simply becomes dust. One has only to observe the Macroflex foam that was not cut off in a timely manner after the windows were installed.
It is exposed to sunlight and other weather factors, as a result of which it first turns brown, after which it completely falls apart when touched, and the air is filled with its particles. For this reason, the installation of windows must be done using fasteners, although it seems that the foam securely fixes the structure. This is reliable today, but after ten years it is rather weak, and after twenty or thirty years, the foam will completely evaporate, as if it never existed.
Taking into account the above, it is better to install any insulation on the outside of the house, and not on the inside.
In the summer, a Canadian house, even if it is not particularly hot, is very stuffy, air conditioning is a must. For what reason? After all, the house has good insulation; a building of this type is almost entirely made of mineral wool?
Yes it's true! So what is the reason? Here's the thing: the building has not only the heat saving parameter, but also heat capacity or thermal inertia. What is this?
What do you think is the difference between a small airplane and a huge passenger airliner in terms of amenities? Where are the comfort indicators higher? On a big plane! Since it does not shake, does not dangle in space, and is not so susceptible to the influence of air pockets. Its size and mass create the illusion of being on solid ground.
Frame houses are not equipped with heat-intensive elements
When heating in winter, there is nothing to heat there, except for air, and during the heat there is nothing that takes heat from the surrounding space, that is, introducing coolness. In winter, a small frame house warms up within an hour using a conventional stove. This device will warm up the air instantly, and besides the air, there is essentially nothing to warm up there; the heat capacity of drywall and mineral wool is virtually zero. It is for this reason that they are used as insulation.
What materials are cheaper to build a house from?
Nowadays, many people want to run away from the city and build their own house, but there may not be enough money for a massive structure. The current great financial difficulties do not leave room for great flights of fancy, so you have to choose from cheap materials, taking into account that the house must be reliable and safe.
The cheapest houses are made from concrete and wood . Aerated concrete is fireproof, does not rot, it needs a simple foundation, it is also warm and requires easy processing. But when laying the material, it is necessary to adhere to a certain technology. While wooden houses are easy to build without certain nuances, they are susceptible to rotting, catching fire, and the foundation must stand for about a year.
The choice between these two cheapest materials depends specifically on the future owner of the house.
Where is the best place to build a house?
The construction of private houses is carried out throughout Russia, but taking into account the characteristics of the region.
For example, in the southern parts of the country, shell rock is most often used. It is here that it is mined quite intensively.
If desires and possibilities coincide, then you can settle on the optimal option and begin developing a house project.
Houses made of logs can often be found in Siberia and northern latitudes.
In all other cases, it is necessary to focus strictly on temperature indicators. It is important to ensure that the material is suitable for use in winter. That is, it must provide a suitable temperature for comfortable living.
