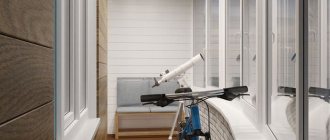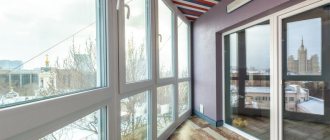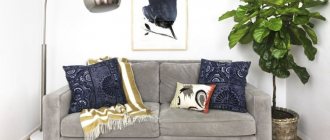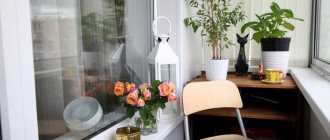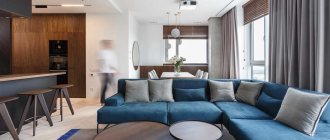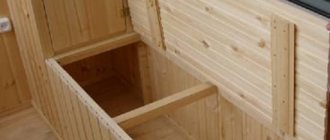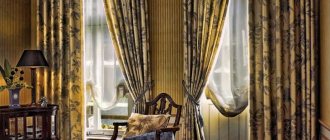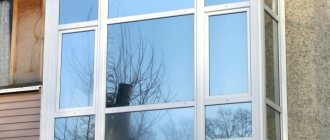Structures with wood have advantages over other materials
Wooden frames are rarely used for cold glazing; due to the exposure of this material to weather conditions, it does not withstand a long service life. Wood is heavy, and not all concrete slabs can withstand such a load. The advantages of wooden glazing are that the natural material retains heat better, so in order to preserve the repairs in the loggia for a long time, you will need to annually treat all the parts with special antiseptic agents and cover the top with paint or varnish.
Structures with wood are not durable, so they are not very popular
With warm glazing using wood, metal-plastic or aluminum, in the winter cold or rain, a person can relax near the window with a cup of coffee or tea, while reading a book or watching a program.
PVC profiles are the most popular; they differ:
- Durability;
- Acceptable cost;
- Simplicity and ease of use.
Stages of construction of a French balcony
Before work, you need to obtain permission and determine the design features of the balcony. If you plan to build a “Juliet’s balcony” in a new building with interior finishing from the developer, then you can immediately install metal-plastic structures on the slab. If panoramic glazing is installed in place of a traditional balcony or loggia, then you will first need to carry out dismantling work and assess the condition of the slab.
Panoramic glazing is installed in place of a traditional balcony.
What factors need to be considered
General restrictions that require technical expertise and thoughtful calculations for all types of houses are as follows:
- Condition of the slab. In old multi-storey buildings, balcony slabs most often do not lie under the entire room, but are only partially supported by the window block. The structure may be in poor condition due to long-term use of a residential building. In individually built houses, you need to connect the slab to the base and make a base for the loggia.
- Maximum load. The design of Khrushchev houses is not designed for the heavy weight of a metal-plastic bag. The slab needs to be strengthened. It is better to install lightweight aluminum structures or cold glazing. The weight can be varied by the number of chambers in the double-glazed window and sections.
- Wind load. It depends on the region.
There may be additional requirements for the size of sections and attachment points.
French balcony: photos of options, differences between these designs and standard ones
The main difference between these structures and options with a traditional configuration is the absence of a vertical guide to which closed window sashes are adjacent. On French balconies, the windows (photos clearly demonstrate this) do not block the panoramic view and do not prevent the penetration of sunlight. If the window opening is wide enough, then preference is given to sliding systems.
Thanks to the design of the French balcony, space is saved, since its installation width takes only 6-7 cm
Also, one of the differences of this design is the absence of a parapet. The entire opening from floor to ceiling is filled with frames with double-glazed windows, while on traditional balconies the windows occupy only the upper part. A characteristic feature of French balconies in our country is the installation of segmented rather than solid double-glazed windows. This method not only helps to organize simple ventilation of the room, but also makes it possible to make the lower part of the balcony not transparent, but, for example, from tinted glass or plastic.
French balconies are popular because they allow you to free up the maximum amount of space in a small space due to the absence of a parapet and do not require the installation of an additional door from the room to the balcony. Therefore, if the French design option is chosen, the balcony block must be dismantled, and the shape of the resulting opening must be adjusted. Below you can see photos of French balconies outside and inside.
A French balcony can have additional handrails and a wrought iron fencing, or it can simply be in the form of huge panoramic windows covering the entire wall.
To install a French balcony, it is mandatory to obtain all documents and certificates, especially if the balcony is located on the external facade of the building. If installation is carried out without obtaining permission, this may result in the payment of a large fine. Usually, when issuing a permit, services are guided by the age of the building, the type of material used in construction, and the complexity of the work performed. In the absence of permitting documents, in addition to a fine, difficulties will arise in the event of the sale of real estate.
Buildings equipped with French balconies look very elegant and attractive
What is a French balcony and what advantages does it have?
In fact, this is not a balcony in the standard sense, but a beautifully designed window enclosure. Even if you haven’t heard of such a design, you’ve probably seen it. In fact, such a balcony can be described as a door to a window.
Nowadays, under this name they represent panoramic windows under which there is a small platform with a forged metal fence. But the original purpose of this miniature platform under the window, where only one person can fit, was used as ventilation.
It is difficult to call this design functional; its main purpose is to decorate the facade.
Often such a platform, railings and fencing are used as a greenhouse or winter garden.
There are two types of such balconies: modern and traditional style.
The modern version is distinguished by the absence of a parapet and the presence of panoramic glazing from floor to ceiling.
The traditional version is characterized by the absence of a platform and the presence of a fence around the door opening.
Advantages:
- Source of natural light;
- Beautiful appearance;
- Panoramic view;
- Saving money on installation, finishing of the fence and additional reinforcement;
- Quick installation;
- There is no need for external cladding with corrugated sheets or siding.
Flaws:
- Low functionality;
- High installation cost;
- Lack of window sill;
- It is necessary to further strengthen the frame;
- Panoramic glazing requires frequent maintenance.
The doors can open partially, completely or be blind. Additionally, it can be equipped with accessories and a mosquito net.
For decoration, forged fencing, stained glass, mirror film, frosted glass or a combination thereof are used.
How to choose decor and arrange a space: ideas for a balcony, photo
Usually, to decorate a balcony, gratings are used - decorative or structural window grilles that divide the window into regular geometric shapes. It would be optimal to use multi-colored glass rather than ordinary transparent glass. Stained glass windows, which are a simple ornament or picture, will make the appearance of the balcony original and well-groomed. Also, a decorative option can be considered beautiful unusual fittings, which give the balcony a finished look.
It is appropriate to decorate panoramic French windows with cotton curtains, for which it is better to choose a plain fabric with an unobtrusive floral print, complemented by applique or embroidery. A practical option is to use a combination of horizontal blinds and curtains made of transparent light silk, chiffon or organza. There are other options for curtains that look original on windows:
Roman curtains. They are considered the most convenient, and it is advisable to decorate each sector independently;
It is better to decorate the panoramic windows of a French balcony with curtains of a certain stylistic direction
Austrian curtains. Most often, such curtains cover only the upper third of the window, leaving open the space below eye level. The laconic form of these products will not overload the windows with textiles.
French glazing for the balcony of your apartment
French glazing is becoming popular among people looking for options for practical, attractive and comfortable glazing, thanks to which the equipped room takes on not just a luxurious, but a truly royal look.
After installation, the frames provide the equipped area with excellent illumination throughout the daylight hours, visually make the room more spacious and open a panoramic view of the landscape in front of the building. Previously, such glazing was ordered only for private properties, near which there is an area with a garden or other beautiful landscape. But recently, French windows have also been installed in multi-story residential buildings, equipping the area of balconies and loggias with transparent walls. On such a balcony it is especially pleasant to look at the world around you in the mornings and evenings, standing or sitting near a transparent wall with a cup of delicious drink in your hands. Positive emotions are always guaranteed!
Options for French balcony glazing in the video:
Let's get acquainted with French windows for innovative glazing of balconies and loggias
When glazing a balcony or loggia in the French style, all existing vertical fences are completely or partially dismantled, and light-transmitting structures are installed as enclosing elements. New elements, supported by a supporting frame, occupy the entire space from floor to ceiling.
Individual blocks can be solid or consist of several parts. The surface of the panels in the lower part is designed according to the customer’s wishes, using tinted glass or sandwich panels.
Possible glazing options for the lower level:
- made of transparent glass;
- matte;
- tinted;
- plastic in the form of a sandwich panel.
With French windows, you can translate any bold design ideas into real forms, which will demonstrate your taste to the world better than anything else.
Benefits
Having decided to install French glass on your loggia or balcony, you get:
- for the balcony and the room to which it is adjacent;
- the glazed space not only looks larger than before finishing, but actually becomes more spacious;
- the useful area of the balcony will become larger due to the removal of the internal lining and insulation;
- you will not need to spend money on purchasing finishing materials to decorate the outside and inside of the balcony.
Since the light-transmitting French glazing structures are made using new technologies, the equipped room will not only become much more attractive, but will also not disappoint with its noise insulation characteristics, reliability and long service life.
But before upgrading your balcony in the French style, you need to be fully aware of the technical characteristics of the glazing. To do this, you need to know not only the strengths, but also the weaknesses of the elements for equipping light-transmitting openings in this way.
Flaws
Before contacting a company to order French frames, you should know:
- even the basic configuration of windows will cost impressive sums (I’m generally silent about extra charges for using a film that retains the heat of the room, laminating profiles or painting in a non-standard way);
- it will be cold on the “terrace” in winter and hot in summer if you don’t take care in advance to install a ventilation system and a device to maintain a comfortable temperature in the cold season;
- that keeping glass of such size clean is not the easiest task.
Who won't be able to use it?
Window structures for French glazing have significant weight, so the floor slab must be in perfect condition. If you want to have a transparent balcony in a Stalin-built house, where the floor slabs are already somewhat worn out, then I recommend ordering aluminum profiles for the load-bearing glazing frames. But, alas and ah, it will cost more - one, the heat and noise insulation characteristics of the barrier structures will be lower - two.
Installation procedure for a French balcony
The process of installing a French balcony consists of several stages, but it is much faster than installing a traditional one, since there is no need to carry out welding, insulation and finishing.
To ensure a high-quality result, the structure is installed using a level
Article on the topic: Ceiling wallpaper: for design, interior photos, which ones to choose, on a non-woven basis, with transition to the kitchen, how to glue, what to do first, video
The work order is as follows:
- The required measurements are taken.
- If necessary and with permission, the window opening and partition of the balcony block are dismantled.
- Concrete and metal fences are being dismantled.
- The concrete slab is being strengthened.
- Double-glazed windows made of aluminum and plastic are installed, which can also be combined with sandwich panels if desired.
- A frame and doors are installed in the doorway.
- The cracks and voids are filled with polyurethane foam. The excess is cut off before it hardens. The joints are treated with plaster.
Advantages and disadvantages
The presence of a French balcony on the facade gives the building uniqueness and style. The variety of shapes and various types of external fencing emphasize the individuality of the building. In addition, the design has the following advantages:
- the absence of a boundary between the outside world and the internal environment creates a feeling of lightness and spaciousness, making it easy to relieve tension;
- a large influx into the room allows you to save on lighting; in addition, ultraviolet radiation is an excellent means for destroying various pathogens;
- fencing installation technology in most cases allows one to avoid labor-intensive welding and concrete work;
- when installing a balcony, insulation and expensive finishing will not be required;
- the design allows you to place a small greenhouse or flower bed;
- The original and stylish appearance of this architectural element gives the building a special charm and uniqueness.
Along with these advantages, regardless of design, French balconies also have some significant disadvantages:
- the price of panoramic double-glazed windows from leading manufacturers, which provide sufficient glass strength and have high heat and sound insulation characteristics, is far beyond the budget category;
- many owners of such balconies are embarrassed by the lack of a window sill;
- if such a balcony is located on the south side of the building, additional shading will be required, otherwise in the summer it will be quite difficult to ensure a comfortable microclimate in the room and protect furniture and other interior elements, including wall and ceiling decoration, from fading in the sun;
- if there is a French balcony, the consumption of glass detergents increases significantly, which leads to additional financial costs;
- the device on the lower floors has a negative impact on the privacy of housing, since it greatly simplifies the view from the outside of the building.
Despite all these shortcomings, originality and attractive appearance have ensured French balconies the widest popularity, especially in the premium private sector.
Estimated cost of a French balcony
The price of a balcony block with panoramic glass depends on the number of packages, thermal insulation characteristics, type of glass and profile, size, quality of fittings, etc.
Estimated cost of turnkey installation:
| Type of design, dimensions | Average price, thousand rubles. |
| Loggia 2.5 m high and 3.1 m wide | 54,5 |
| Loggia (2.4x3.5 m) | 59,5 |
| Balcony (0.8x2.1x0.8 m with a ceiling height of 2.5 m) | 65 |
| Balcony (0.8x2.2x0.8 m with a ceiling height of 2.4 m) | 65,5 |
Facts from history
A French balcony appeared due to the peculiarities of traditional French architecture.
In large cities of this country, in houses on narrow streets, balconies were so small that there was only enough space for flowers. Climbing plants reached up to the ceiling of the upper floor, creating an “enclosed” space. The French also made windows and exits to the balcony as large as possible in order to let maximum light into the home. Balconies of this type are not uncommon in Spain and Italy. Occasionally, this architectural technique was resorted to in the USSR. In our modern new buildings it can be found if they belong to the “comfort” class or higher.
When it comes to the exterior decor of a home, every detail matters: the shape of the windows, the color of the walls, and other exterior elements. What can we say about such a noticeable structure like ours. This is one of the best ways to give your home an elegant look and increase the amount of natural light entering the interior. In France, this architectural solution has been familiar since the 7th century, and today it finds many admirers among our citizens.
A French balcony will serve you well for decades, and you will only need to spend money on it once. If you divide the cost of the structure by the number of years it will last without repair, you will see that the price is quite low.
Decor and arrangement
The mere presence of a French balcony already gives a beautiful decorative look to any facade; however, with the help of additional decorations and elements, the design can be brought to perfection.
For example, you can use structural or decorative window grilles (bars) in silver, gold, black or snow-white. With sprats you can divide the window into diamond-shaped, square, rectangular shapes or into more complex compositions such as cells, honeycombs or semicircles.
Another way is to use multi-colored glass. Frosted glass has a beautiful decorative effect, and with the help of tinted glass you can muffle intense sunlight.
To give the balcony an expensive and stylish look, use multi-colored pieces of glass laid out in an ornament or even a picture. Stained glass has long been considered one of the most expensive and beautiful decorations of palaces and churches.
The main element for decorating a French balcony are forged elements: flower buds, small and large curls, butterflies and sculptural compositions attract the gaze of others.
When choosing curtains you need to remember the following nuances:
- The main advantage of panoramic glazing is the feeling of free space, so curtains or curtains should enhance this effect and consist of light, lightweight and transparent material.
- Practicality in care (curtains should be easy to clean or wash).
- Functionality (drapes or blinds should be easy and quick to open and close the window if necessary).
Although a French balcony has a small external space, it needs design and arrangement no less than standard architectural structures.
External decor can be elements made of forging, plastic or wood. You can use elegant lanterns and candlesticks.
A good option would be to place flowers on the parapet along the fence. Flowers are one of the best decorations for any balcony that delight both the owners and those around them.
A few recommendations for arranging a flower garden:
- Multi-tiered horizontal planting of bright and compact flowers (petunias, pansies, nasturtiums);
- Ceiling planting (plants beautifully frame the top);
- Vertical planting of climbing plants (ampelic fuchsia, sweet peas, morning glory).
On modern French-type balconies you can place compact furniture (folding table and chair, decorated with tablecloths, covers or bright textile bedspreads).
Stylish interior of a French balcony from the inside - photo
The French balcony is not a full-fledged balcony in the usual sense, but it has its own charm.
The area in front of the French balcony can be designed as if it were a large balcony - with cute chairs, a bench and folding table, and perhaps an atmospheric light fixture.
One of the ideas for decorating a French balcony from the inside: place seat cushions in front of the exit or right on the threshold - it will be very pleasant to sit on them and sit with the door open and a cup of coffee.
Light curtains, Roman blinds or blinds, candlesticks and lanterns, stylish chairs, armchairs and a table will complete the decor of a French balcony.
Peculiarities
The appearance of large panoramic windows with doors-like sashes was facilitated by the warm climate of the south of France. Since the end of the 17th century, such windows began to be installed in houses that had access to a patio or private garden, from where a picturesque view of the mountains and river valleys opened. In our country, an unusual glazing system has begun to gain popularity since the middle of the last century.
French windows differ from ordinary ones in their size and height from floor to ceiling. In fact, such windows serve the purpose of both windows and doors, since they occupy 2/3 of the wall area. In apartments, such windows are installed in houses with a loggia, and in private houses they serve as access to the terrace, winter garden, or simply to the courtyard.
Like any design, French windows have their pros and cons.
Among the advantages we note:
- the maximum amount of light that they are capable of transmitting;
- savings on lighting fixtures;
- the ability to visually expand the space;
- functionality, since the design combines a window and a door;
- aesthetically attractive appearance;
- beautiful panoramic view from the window (this is especially true for country houses with landscaped courtyard design).
Before you decide to install French windows, you should remember their disadvantages:
- additional window insulation will be required (if you live in a cold climate);
- to ensure complete safety for family members (especially children), you will need to install impact-resistant glass, which is not cheap;
- an expensive option - improved glass with coatings to reflect infrared rays;
- panoramic windows require constant care and cleaning, and if they are installed on a high floor, cleaning them on both sides is a problem;
- Before installing windows, make sure that you do not have a phobia of open space;
- the need for air conditioning in the summer, since ordinary double-glazed windows allow sunlight to pass through;
- difficulties with installation in an apartment building (you will have to do redevelopment and use load-bearing walls);
- psychological discomfort from constantly being “in sight.”
There are many varieties of French windows depending on the profile material, glazing, and type of construction. Profiles are made from different materials.
The aluminum profile is light and at the same time durable - this is its main advantage when it comes to such heavy windows as French ones. Insulated aluminum profile is the most popular, as it is durable and not so expensive. Its installation is made from aluminum parts and glass fiber reinforced polyamide. It is this that provides the structure with good heat and sound insulation.
As a rule, aluminum frames are used for glazing cold balconies. Although recently, thanks to the use of thermal break technology, warm aluminum windows have begun to appear on the finishing materials market. In such a design, a thermal insulation layer is placed between the outer and inner profiles.
The most environmentally friendly are structures with a wooden frame. In addition, such material looks impressive from an aesthetic point of view. Their only drawback is their high cost, and if you use elite wood species of ash, oak and beech, the cost will be even higher. Usually our compatriots prefer structures made of larch or pine.
For production, they use not solid wood, but laminated timber, since it is more resistant to atmospheric influences and does not deform. Another plus of wooden windows is that they will provide ventilation to the room even when closed, but the minus is the complexity of processing and maintenance.
Installation of French glazing
Installation of a French-style balcony involves the following steps:
- Checking the condition of the slab. If the slab is in poor condition, then preliminary strengthening and/or installation of a lightweight structure (for example, a 3-section profile system with 1-chamber double-glazed windows) will be required.
- Installation and fixation of the frame. A gap of 30-40 mm is allowed between metal-plastic structures. Using a craftsman's level, the frame is correctly positioned and securely secured with dowels.
- Foaming the seam between the opening and the balcony block. When the polyurethane foam dries, it is cut off and sealed with PSUL tape.
- Installation of sashes and double-glazed windows.
- Screwing and adjusting handles, finishing slopes. High-quality finishing affects the appearance of the balcony block and the tightness of the structure.
In the apartment
When installing French glazing, it is necessary to accurately assess the wear of the slab and provide additional strengthening of all structural elements.
In a private house
It is better to take into account the construction of a full-fledged outdoor platform when planning and building a house, because its addition to a finished building is a difficult task from a construction point of view. But the traditional “Juliet’s balcony,” the fencing of which is installed almost immediately next to the doorway, will serve as a decoration for the facade.
How to do it yourself?
The French balcony performs, first of all, a decorative function, so it is quite possible to build it with your own hands. This is feasible if we are talking about the classic option - a decorative grille around the window. If preference is given to modern models, then partial help from professionals may be needed. First you need to decide on the design, type of glass unit, and choose materials for the frame.
What is important to know before ordering a French balcony in the next video. Installation of the balcony is carried out in stages
To begin with, the necessary measurements are taken and the finishing elements are inspected. The structure made of metal-plastic or other material from which double-glazed windows are made is reinforced with a profile and securely fastened according to an installation scheme specially developed for such balconies
The installation of the balcony is carried out in stages. To begin with, the necessary measurements are taken and the finishing elements are inspected. The structure made of metal-plastic or other material from which double-glazed windows are made is reinforced with a profile and securely fastened according to an installation scheme specially developed for such balconies.
An old balcony can also turn into a French architectural element, or rather, into its semblance. To do this, it is necessary to dismantle the railings, remove the fence and strengthen the concrete base slab. The next stage will be the installation of aluminum or metal-plastic double-glazed windows. The final stage is finishing, design, landscaping.
French balcony design ideas with flowers - exterior decoration
If your French balcony has a small exit, you can add potted plants or even a small herb garden there. Nasturtiums are especially suitable for the lower part.
Forged trellises are often decorated with devices for flower pots. Hanging plants such as geraniums, petunias and ivy look good in it. In any case, be sure to secure the flower boxes well so that they do not fall even in bad weather and pose a threat to others.
You can also use the French balcony as a small vegetable garden. Herbs, tomatoes or beans do well in a small space with good lighting.
A modern French balcony decorates the building from the outside, and the interior design of the room will emphasize the individual taste of the apartment’s owner.
French balcony glazing: main features
Before starting repair work, you should familiarize yourself with the main technical aspects of such installation. When planning the design of a narrow balcony in an apartment or a large one in a country house, the owner expects to end up with not only a beautiful, but also a comfortable room. The basis of the French design is windows and doors. The main materials for creating the frame are the following:
- aluminum;
- metal-plastic;
- tree.
A French balcony does not require internal insulation or cladding
In the photo of French glazing of balconies you can see that the rooms in this case are maximally saturated with natural light and look attractive. Also, bright lighting allows you to visually expand the area, which is especially important when designing a 3 square meter balcony. m (or less)
The main advantage should be considered the opportunity to observe a beautiful panorama of the city, which is important for arranging balconies on the upper floors of high-rise buildings
It is noteworthy that this type of design is considered a good idea for a loggia and for a small balcony in the conditions of old Khrushchev-era buildings. When the work is carried out correctly, the appearance of the building is not spoiled and the integrity of the structure is not compromised, which ultimately guarantees the high reliability of such a device. In the photo of designs of small balconies you can see how small gray rooms turn into attractive terraces with panoramic windows.
The materials for creating the frame of a French balcony are: aluminum, wood and metal-plastic.
Various options for glazing balconies: photos of successful examples
French glazing is classified as a variety of modern finishing options. Before carrying out repair work and re-equipping the space, the old structures are first completely dismantled, after which French doors and windows are installed on the balcony.
There are two main glazing options. In the first case, a solid frame is installed, which occupies the entire space from ceiling to floor, and double-glazed windows are inserted. In the second case, transparent glass is installed only in the upper part of the balcony, while the lower part is covered. For this use:
sandwich panels;
For glazing a French balcony, PVC bags are most often used
- frosted glass;
- tinted double glazed windows.
To decide on the design of the structure, you need to decide in advance why you plan to create a French balcony. The cold glazing option involves installing an aluminum profile that provides reliable protection from precipitation and humidity. The disadvantages of such glazing are poor sound insulation and rather low heat-insulating properties. It should be taken into account that on such a balcony it will be quite cool in the cold season. Typically, this option is chosen by residents of the southern regions and people who want to save on installation.
For warm French glazing, PVC bags are used as the main material. Before installing such a structure, you need to take into account the strength of the base in order to understand whether it will withstand the load that will arise under the influence of a large amount of glass.
In order to decide on the design of a French balcony, you need to understand why it is planned to be created
It is also recommended to consider the design of an open balcony, when the door is a large panoramic window, and the outer part of the balcony remains unglazed. In this case, a beautiful forged fence must be made along the edge of the concrete slab, which is decorated with flowerpots. The advantage of this design is that you do not need to finish the balcony itself. The main disadvantage can be considered the unhindered penetration of cold into the apartment. This option is more suitable for arranging structures located near the sea or in warm latitudes. Below you can see a selection of photos of beautiful balconies, decorated in different ways and using different profiles.
French balcony in Khrushchev
Khrushchev-era apartments are known for their limited space. However, modern design solutions allow you to expand even the narrowest space. Cramped Khrushchev buildings are dismantled into fairly spacious studio apartments, decorated with French balconies, which, thanks to full glazing, pour a huge amount of natural light into the room, visually expanding the space.
The French balcony is a detail well known in architecture since Baroque times, but recently it has appeared on the facades of domestic houses. Most often these are balconies with window walls, i.e. mounted at a height of about 15 cm above the floor and reaching to the ceiling. Windows can function in different ways:
- opening all doors;
- partial ventilation;
- blind glass.
Regardless of the shape of the glazing, it is advisable to protect a French balcony in a Khrushchev-era building with a balustrade.
Disadvantages of panoramic design
If in the case of a conventional design, you only have to wash the “top row” of windows, then in panoramic glazing there are twice as many window sections. In addition, those from below are difficult to reach - you will have to use a stick with a nozzle to wash them.
The heat will turn him into a stove
In summer, such a site (if it faces the sunny side) can be very hot, so you will have to buy blinds or air conditioning.
And if aluminum glazing is installed, in winter the balcony will quickly cool down and it will be cold on it.
Financial aspect
French glazing is a little more expensive than usual. The reason for this is the large area of installation work. But, considering all the advantages outlined, we can say that the additional costs are worth the end result. Therefore, prices for French glazing are classified as quite affordable. Many Russians can now afford such a luxury as floor-to-ceiling glazing of a balcony.
It is not always possible to install plastic windows.
The decision to install a “warm” PVC profile is not always feasible due to the large weight of such frames. The ceiling may not hold up, but this is a rare problem that is usually faced by owners of older houses.
Fogging of windows
Due to the contrast in temperatures outside and inside, the glass may fog up and become covered with frost (installing a heating system will help solve the problem);
Lack of privacy
If your balcony is in the inner corner of the house, see photo. Or on the lower floors the glazed space will be exposed to public view. You must admit, not everyone likes this, and the owners of such apartments often cover the lower part with panels or film, see photo:
Refurbishment in the strictly French sense does not include the installation of window sills. Not all apartment owners approve of this feature, so they fix a narrow slab inside the shed.
Legal points
If the house plan did not initially provide for the type of glazing in question, the apartment owner will have to obtain a documentary permit for it. Converting a conventional hanging structure into a French version is considered redevelopment, which, in the absence of the appropriate permit, is regarded as an administrative violation. In the future, this problem may come to light when selling this property and obtaining a bank loan secured by an apartment.
CONCLUSION:
Although I have described the disadvantages in more detail, this does not mean that there are more of them than advantages.
I myself live in an apartment where I got such a balcony from the developer and I can say with confidence that this is an excellent option for those who value design and an abundance of daylight, which is especially important in the Russian climate.
After we have discussed the pros and cons of panoramic glazing, please take part in the survey, your opinion is important to us:
Features of the architectural solution
In the traditional sense, a French balcony is a wrought-iron fence of a panoramic window with large hinged sashes, as in the photo below. Such a structure either does not have an external platform at all, or is equipped with a small protrusion 20-30 centimeters wide. Such balconies decorate the facade of the building, filling the room with light and air due to the high floor-length window. It is impossible to store anything there; the most you can do is take a step outside the apartment with a cup of coffee. Modern options involve panoramic glazing of a small part of the apartment or loggia. Forged or steel elements with tempered glass are installed outside and perform decorative functions. Inside, the design and decoration of the balcony is chosen at the discretion of the owner.
Advantages and disadvantages
French balconies, for all their decorativeness and impracticality, have a lot of advantages. Among them:
- the ability to visually expand the space of a room, decorating its interior;
- improving the insolation of the room due to panoramic glazing or window-door;
- many design options, which are quite simple to implement;
- no need for insulation and cladding, reducing the cost of balcony design;
- the spirit of romance and aristocracy brought by an elegant forged lattice.
Skeptics and practical people who are not romantics will definitely pay attention to the disadvantages of French balconies. These include:
- inability to store some things on the balcony, dry laundry, putting it on public display;
- overheating of the room in the summer and inability to use the balcony, discomfort in the winter without additional insulation for glazed options;
- increased cleaning area when installing modern French glazing, additional costs for the installation itself if it is carried out privately.
