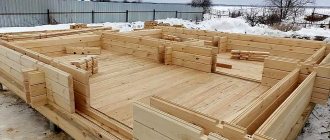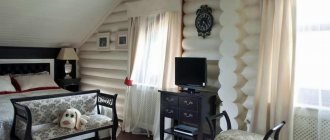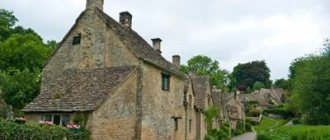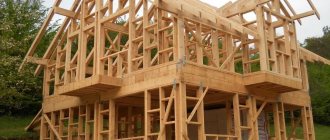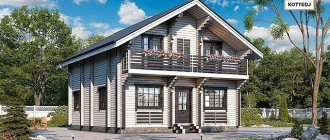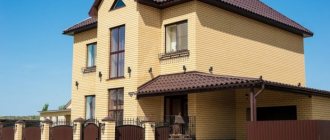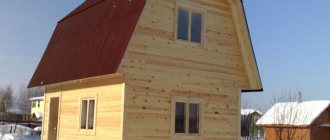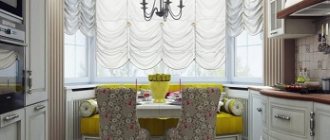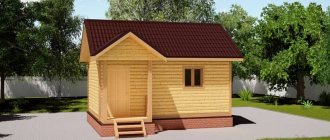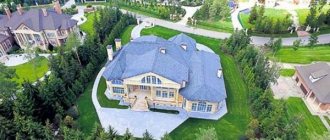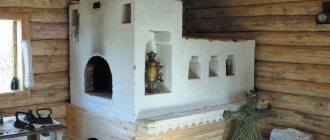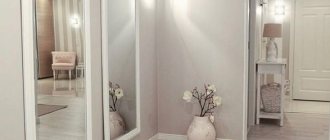History of combined houses
The first mention of the use of combined materials in the construction of houses dates back to the 15th century, when houses made of stone and wood first appeared in the northern and mountainous regions.
The European tradition in the construction of combined houses is half-timbered dwellings, which were built in Eastern Europe and Scandinavia.
A distinctive feature of such buildings is the construction of a massive wooden frame, which is then filled with natural stone.
The combination of a solid stone foundation (or plinth) and bright elements made of natural wood not only looks aesthetically pleasing, but also allows you to create a durable home that can withstand harsh weather conditions. In medieval Austria and Germany, half-timbered houses were often used for urban buildings.
A modern interpretation of a classic half-timbered house Source colormaster.ru
Chalets are a variant of combined houses, common in the mountainous suburbs of Europe. It is believed that the Alps were the birthplace of the chalet, and the first houses of this style were built by shepherds. During the period of the 16th-17th centuries, solid and spacious buildings that could easily accommodate several generations of families were made of stone and wood, with exterior decoration made of limestone. Unlike half-timbered houses, the roof of the chalet was quite low and sloping, thanks to which the interior was reliably protected from the weather. The upper floors of the house were built from massive pine timber, which darkened over time, giving the appearance of the home an even more majestic appearance.
A Swiss chalet is one of the ways of original home styling Source domsireni.ru
Modern construction of combined houses made of timber and brick, with all the variety of technologies, has not undergone significant changes. The foundation and ground floor are still based on stone structures, the frame is still made of durable wooden beams, and the external finish often imitates traditional plaster.
Combining materials during construction
Brick and wood play the same role as finishing materials, so they can be easily combined. Building a house from combined bricks may not require additional finishing of the facade, since the wood-brick combination itself looks attractive, the main thing is to choose the right architectural style.
It is not necessary to design a building according to the scheme: the first floor is stone, the second is wood. It is possible to provide a frame for the second floor not of wood, but of metal, then the construction of the second floor will contain elements of masonry or panoramic glazing, which will give the cottage a more interesting architectural option.
If a combined house has three levels, then it is most reliable to carry it out according to the design: the ground floor is a concrete monolith; the first is brick, and the second is wood, timber or metal frame followed by display glazing.
Features of the combination of materials in the construction of combined houses
Modern combined houses are made of various modifications of stone or concrete on the first floor, and wood on the second.
Traditionally, the ground floor is made of natural or artificial stone, foam or gas blocks, monolithic reinforced concrete structure, brick and even frame-panel construction. The latter option belongs to the economy class category, and has reduced strength, making the construction of buildings higher than 3 floors unacceptable. The first floor of combined houses of the middle price category is used to accommodate utility rooms: kitchen, boiler room, garage. If the owners are planning a fireplace design, it is also recommended to place it on the ground floor.
Technical structure of the basement floor of a combined house Source eurobeton61.ru
Living rooms are traditionally located on the second and third floors, made of natural wood. Popular materials for fireproofing and anticorrosion treatment of wood retain the pleasant appearance and functionality of the material. Therefore, finishing work is most often limited to covering the walls with transparent varnish, as well as installing additional decorative elements.
See also: Catalog of combined house projects presented at the Low-Rise Country exhibition.
Common combinations of materials for such houses
A combination of a reinforced concrete structure, trimmed with stone, at the base of the house, in which the ground floor is arranged, and a superstructure made of rounded logs. This combination not only looks respectable, but also ensures durability and environmental friendliness of the entire building. Houses made of timber and stone are the most durable and expensive construction option.
A house made of timber and stone is a reliable building for a harsh winter Source vsemixfight.ru
A more aesthetic and expensive option is a combination of smooth timber and a brick plinth, located on a strip or slab foundation. The large weight of the final structure requires serious investment in the construction of a slab or strip foundation structure. Such houses are suitable for construction on heaving soils, and if a slab foundation is created, the housing will withstand construction near bodies of water.
A budget option for building a combined house is a combination of foam blocks and natural wood. Such materials require careful finishing of the first floor, taking into account the additional waterproofing required for the use of blocks.
Projects of such combined houses are most in demand on the modern market due to their affordable price and durability.
Pros of custom-designed homes
You can order an individual project from us and build a dream home - an exclusive residential building that fully satisfies your tastes and needs. Design includes several stages, it includes:
- Preparation of a sketch with a floor plan.
- Development of a project, including architectural solutions, taking into account all structures on the site.
- Drawing of utility plans.
Individual design allows you to save up to 10% on the cost of work and materials during construction. Avoid mistakes when laying communications and purchasing materials. We are engaged in the construction of houses from timber and stone according to ready-made and individual projects. The KAMEN'DEREVO company was founded in the Vologda region in 2008. At first, our area of activity was only the construction of houses, but in 2013 they organized a workshop for the production and processing of timber. Soon we began to be invited to build projects in the capital. Moscow and the Moscow region have become our second home, and the quality of our work has been appreciated by residents throughout Russia. From us you can order the construction of a turnkey house made of stone or wood inexpensively. The work will be carried out under the supervision of an architect and designer. Our company guarantees that the building will comply with the design documentation, and the construction of the house will cost the amount indicated in the estimate. Turnkey construction includes all stages from delivery of materials to acceptance by the technical supervision engineer and cleaning of the area after completion of the work. Choose a project you like, place an order for turnkey construction. A house from KAMEN'DEREVO will become your fortress, a place of relaxation and a comfortable life!
Design and construction of combined houses
A distinctive feature of such projects is the combination of durable stone walls on the first floor and an attic made of lighter materials. Therefore, although a full-fledged foundation will be needed here, the loads on it will be lower than when building a two-story stone house. Considering that the foundation is almost a third of the budget, the savings can be significant. In addition, wood often does not require additional finishing, so facing materials for the second floor may not be needed.
One of the options for a combined house: a low foundation gives the structure a more elegant and at the same time finished look Source stroim-vmesti.ru
The combined technology significantly reduces the time for shrinkage of a finished home: it is recommended to “shrink” a completely wooden house for up to 2 years to avoid deformation of finishing materials. You can move into houses with a stone base after completion of construction work, having finished only the first floor for living.
Additional savings when building combined houses include small expenses for thermal insulation. Unlike a brick house, a combined house requires less thermal insulation materials. Unlike an all-wooden home, a house that combines both materials does not require careful treatment with moisture-repellent compounds.
Natural wood not only looks aesthetically pleasing, but also lasts a long time if it is removed from the ground using a basement floor Source yandex.uz
As a result, in addition to an affordable price and pleasant appearance, the owner of a combined house receives an optimal construction from a technological point of view, in which materials are used “in their place.” The moisture-sensitive wood was removed from the ground, and fire-resistant stone, which was uncomfortable for living (without proper finishing), was used to build “technical” rooms.
The visual characteristics of the finished building are an additional “bonus” when choosing a combined house. Natural wood looks good and aesthetically pleasing, and the plastered base gives the entire building a respectable appearance. Modern finishing materials make it possible to decorate the façade both in a single style and while maintaining the “unity of opposites” in the combination of stone and wood.
Disadvantages of combined houses and choice of project
Having made a choice in favor of a combined building, one must also take into account its disadvantages. We must not forget that stone will last longer than wood and the service life of the first and second tiers is not the same. Therefore, when choosing a material, you need to carefully study the technologies used to produce it, make a choice in favor of high-quality wood, and to assemble the frame, it is better to turn to specialists.
It is also necessary to pay attention to the correct installation of communications in order to avoid moisture getting on the wooden base and the quality of sealing of all wooden structures.
Before starting to build a house, it is important to decide on its external architecture, make a choice of design and design of the building itself. To do this, you can contact construction companies, study photos of combined houses, get advice from an experienced designer, and then the dream of a two-story cottage will become a reality.
Advantages and disadvantages of combined house technology
The main advantage of choosing a combined house made of stone and wood is its durability and resistance to external influences. Thanks to the stone ground floor, the building is less damaged by moisture, and the wooden superstructure retains heat better.
The aesthetic qualities of the finished building will delight lovers of stylized buildings, extensive panoramic windows and simply original architectural solutions.
Stylization of a combined building is limited only by the customer’s imagination Source artfile.me
The final cost of such housing is often lower than the cost of building a simple wooden or stone house due to the most efficient use of materials, which reduces the cost of processing them.
A separate floor, built of stone, allows you to separate utility rooms from residential ones. Thus, the house is divided into common and private areas, which increases the comfort of living.
The main feature of the construction of such houses, often considered a disadvantage, is the need to strictly adhere to construction technologies. For example, a combination of wood and stone requires the installation of strong steel pins into the masonry and a high level of waterproofing.
You should also take into account that chalet houses can be built according to both budget and VIP projects. In the latter case, the first floor will be massive and its construction will require specialized equipment and highly qualified construction teams. The upper limit for the cost of such a house will be limited only by the imagination and capabilities of the customer.
Construction of a comfortable combined house is a serious financial investment Source realtor.com
Advantages and advantages of combined buildings
Projects of combined houses built from mixed materials are very practical. Their advantage over other housing options exceeds all expectations. Typically, the lower part of a combined house is built of stone and is considered fireproof. This is, first of all, excellent fire protection.
In this part, premises are designed that require reliable protection from fire: kitchen, garage, sauna, bathhouse, and household premises such as a laundry room or boiler room are located. In addition, stone and wood are environmentally friendly building materials and have high strength, which ensures the durability of the building.
Another advantage of the combined type of construction is heat conservation. The lower floor, made of brick, will keep you cool even in hot weather; in winter, the heat is maintained by the heating system. The upper tier of the building is made of wood and, according to the laws of physics, will always remain warm, even in the absence of heating, since wood retains heat perfectly, and it usually goes up.
It is recommended to place children's rooms, bedrooms, and playrooms on this tier. Combined house designs can be built on complex soil structures, as they will be lighter than those built entirely of stone.
But the main advantage of such buildings is their low cost, because the materials used for construction can be purchased in your region and without delivery from other areas, which significantly reduces their cost, and construction does not require the use of special equipment and the time for their commissioning is significantly reduced.
In addition to all these advantages, the combination diversifies the architecture, allows for free planning and individual solutions in the decoration of facades and interiors.
Budget options for combined houses
There are two options to save money using the technology of building combined houses.
Reducing the area of the final building will reduce the cost of construction and finishing materials. For example, the weight of the house itself will be small, so no complex foundation will be required. Miniature houses do not require a powerful heating system, careful preparation of the site and design of a large-scale foundation.
A riskier option is saving on building materials. It is strongly recommended to consult with specialists, architects and designers, before choosing a more affordable housing project. In general, choosing cheaper materials for the first floor of a house will help reduce construction costs: for example, gas blocks or frame structures will save owners a lot of money.
Small size is a guarantee of decent savings on building materials Source green-dom.info
Saving
Houses made of brick cost a large sum, so making only half of the building out of it is a very profitable solution. A floor made of laminated veneer lumber is inexpensive, so the whole house will end up being quite affordable, which, given its advantages, cannot but be attractive. Many people also try to save on the quality of wood, but unprofiled timber is very inferior to laminated timber - in strength, durability and even appearance. Therefore, such a benefit will be dubious and in the future may lead to frequent repair work. It is better to combine brick with laminated veneer lumber.
Another option for saving: on the foundation. For a heavy stone house, it must be reinforced, and since the second floor made of timber reduces the overall load, a simpler foundation can be made for it. The specific type of foundation will depend on the soil, but in any case it is not necessary to raise the soil layer to the height required by the house.
It is impossible not to note the savings on finishing - this has already been mentioned more than once in the article, but the upper floor made of timber practically does not require it. Few people cover their walls with panels and wallpaper if they themselves look interesting and cozy. Thus, only the lower floor needs final finishing, cutting material costs in half.
Construction stages and prices of turnkey combined houses
Ordering a turnkey house consists of several main stages.
The initial stage is drawing up a design project for future housing, taking into account all the client’s wishes. As a rule, ready-made projects are used, adapted to the requirements of a specific customer.
The agreed project is transferred to the construction team. First of all, the foundation for the future house is built, taking into account all the soil characteristics. Common options are strip and slab foundations, suitable for most soils.
Walls made of brick, blocks or stone are erected on the finished foundation, forming the ground floor of the building. At the end of this stage, the floors on which the floor of the second floor will be laid are installed.
The walls of residential premises, which are traditionally located above a stone plinth, are built from rounded logs or laminated veneer lumber. In this case, it is necessary to install metal pins so that the wood fits tightly and securely to the stone base.
Varnished wooden walls in a combined house Source vsemixfight.ru
Having completed the construction of the walls, they proceed to installing the roof, as well as supplying the house with insulating materials. The final stage of the construction work itself is the installation of the roof roof.
The finished building is equipped with utilities, and external and internal finishing work is carried out.
Before ordering the construction of a turnkey house, you must choose a reliable company that can not only quickly but also carry out the work efficiently in compliance with all the technological features of the building.
Stages of building houses made of stone and wood
Like the construction of conventional wooden and brick houses, the construction of combined buildings can be divided into the following stages:
- Development of a project for a future home. When compiling it, first of all, the area of the house intended directly for housing is calculated. Then they note what will be located on the first and what on the second floor of the house, and also take into account all other wishes of the customer.
- The foundation of the future house, its installation. Typically, for combined houses, a deep strip foundation is used. This is done because wood is lighter compared to any bricks.
- Construction of the first floor from stone. Its construction is no different from the construction of an ordinary house made of bricks. But now in modern construction, ordinary brick or stone is used less and less.
Increasingly, in combinations of stone + wood, aerated concrete or other cellular concrete is used instead of stone. With absolutely the same strength of brick, concrete and stone, it is aerated concrete that has higher thermal insulation performance. - Construction of floors between the first and second floors. The type of wall covering chosen depends on the size of the house and its area. If it is no more than 100 sq. meters, then in this case the overlap is made along logs. The entire weight of the wooden walls is distributed onto the stone walls. If the expected area is larger, then the floors are made by pouring a monolith or using reinforced concrete slabs. It is imperative to make a waterproofing layer from roofing material or polyurethane foam.
- Construction of the second wooden floor.
Classic design of a combined house with a second wooden floor
Its construction from logs or beams occurs in exactly the same way as the construction of an ordinary wooden one-story house. The brick walls of the first floor act as a foundation for the walls of the next floor. - Installation of the ceiling of the house on the second floor and construction of the roof of the building.
Video description
Also, about the construction of a combined house in the video:
Depending on the area, materials and reputation of the developer, the cost of turnkey construction can start from 2 million rubles (combined houses made of foam blocks and wood, building dimensions 10x8 meters, housing area - 140 square meters ). Comfort or luxury class housing, equipped with attic rooms, large verandas, garages and spacious staircases, can cost up to 4 million rubles. In general, the upper limit of the cost of housing depends only on the imagination of customers and the selected materials.
Small combined house made of foam blocks and wood Source pinterest.ca
Combined house: project for a small area
Any owner, when planning his own plot, thinks about where to rationally locate the future house and all buildings. One-story combined houses on a high foundation, which are combined with a garage and a fireplace, are an option for the owner. This construction method is advisable to use. Combining a garage and a house, the second floor will look like an attic. Under one roof in the Caucasus you can combine living rooms and a garage - two-story traditional buildings.
It is necessary to know the main advantages of such approaches to this project.
A single architectural complex harmoniously unites all buildings. Its design has a common interior and is built in the same style. Utility rooms are located under a common roof on the ground floor. Construction costs are significantly saved due to a single foundation and the presence of common walls. Utility rooms are heated from a single system.
What is successfully used for the foundation of a building:
- Brick;
- Various blocks: aerated concrete, foam concrete, wood concrete, etc.;
- Made of monolithic concrete;
- A natural stone.
By combining finishing options and different textures, a house with a built-in garage will look compact and attractive. It will become a cozy place to live.
