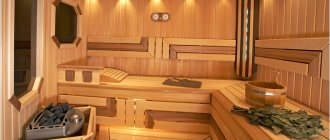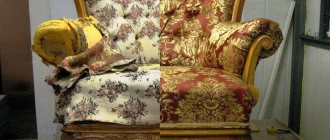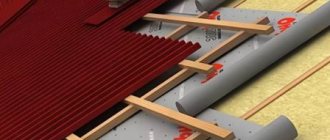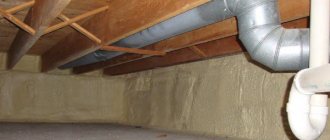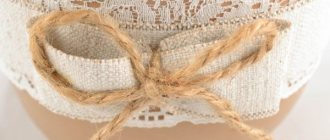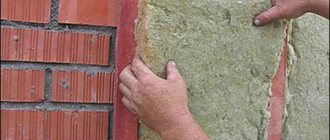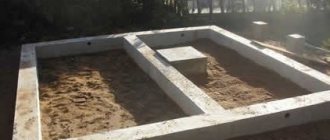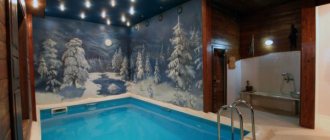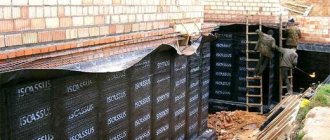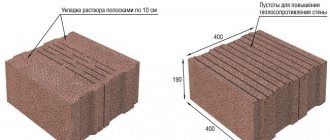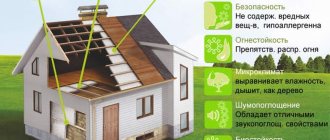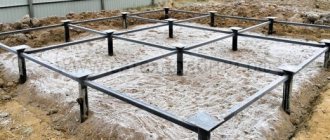Internal waterproofing is carried out directly during the construction of the basement floor.
Internal waterproofing begins with the obligatory implementation of a protective horizontal layer of rolled materials in the upper part of the base. As additional protection, you can insulate both the upper and lower parts of the base.
In the case of a protective layer in the lower part of the basement floor, the rolled material is laid at a distance of 20 cm from the blind area.
As an insulating material, membrane compositions based on bitumen can be used, however, due to the weak adhesive ability of such compositions, the work will have to be repeated periodically. Special membrane films are a little more expensive, but they provide a better insulating effect.
The best means of insulation is penetrating waterproofing. This composition penetrates into the walls, thereby ensuring high water resistance of concrete. Penetrating waterproofing is easy to use, so you can carry out the insulation work yourself.
In cases where the groundwater level is high, vertical internal insulation is recommended. In this case, special attention should be paid to the junction of the base and the floor.
Liquid glass, geomembrane or coating penetrating waterproofing can be used as a sealing material here.
If the necessary measures have not been taken during construction, it will be difficult to carry out internal waterproofing. Negative water pressure in this case will not allow the use of traditional rolled and mastic insulating materials effectively.
In this case, cement-based mixtures are used. In this case, leaks will have to be eliminated regularly. Proper execution of internal insulation ensures ease of replacement and repair of external insulation.
Why is it necessary to waterproof the basement?
Private housing construction is diverse, and decisions are made based on the capabilities of the owner. However, there are standards that are recommended to be followed in any case. The threat that arises when moisture enters load-bearing elements cannot be underestimated.
The structure of most building materials is porous and liquid will easily fill empty cavities. The capillary propagation effect moves moisture inside the structure in all directions, even upward. The element that has absorbed water becomes softer and begins to collapse under the influence of the mass of the house and natural vibrations that a person does not feel.
When sub-zero temperatures occur, ice forms in the body of the material. The expansion force is such that it can easily destroy both brick and concrete. If the basement is not waterproofed and insulated, then within a few years the supporting structure will crumble to such an extent that the house will begin to pose a serious threat to its inhabitants.
Destruction of the base in the absence of waterproofing
Waterproofing brick plinth
Waterproofing brickwork
To protect the base made of brick, vertical and horizontal waterproofing is used.
Vertical waterproofing
In this case, moisture-proof materials are applied to the side surfaces of the upper part of the foundation, the plinth and the lower rows of brickwork of the main wall. This allows you to protect the joining seams between these parts of the structure from moisture penetration.
Vertical protection is performed in several ways:
Vertical plinth protection
- Coloring. We previously wrote about the best way to paint the base of a foundation. Such waterproofing involves applying special varnishes or paints to the surface. The advantage of this method is the simplicity of the work and high-quality surface protection, despite the thin layer of moisture-resistant material. There are also disadvantages to such waterproofing, such as regular updating of the waterproofing due to the short service life of this method.
- Coating waterproofing. This method involves the use of thick bitumen compositions, solutions based on liquid glass or special cement-containing mixtures. They are applied to the surface in a layer, the thickness of which is selected individually. As a result, a moisture-resistant membrane or impenetrable crust is formed on the surface.
- Impregnating waterproofing. In this case, solutions based on liquid polymers or synthetic resins are used, which are able to penetrate deep into the structure of the brick. Getting into the pores of the building material, the composition crystallizes and creates a reliable barrier that prevents the penetration of moisture. In this case, an additional protective film is formed on the surface of the material. The penetration of such waterproofing into the material reaches 20-25 cm. The advantage of moisture-resistant impregnation is the neat appearance of the surface, which avoids additional finishing of the base.
- Roll waterproofing. The popularity of this method is at a high level, which is explained by the presence of some advantageous points. Among them, reliability and durability are of great importance. Read a detailed article with step-by-step instructions on how to waterproof a foundation with rolled materials.
Types of insulation
In order to reliably protect the base from moisture, it should be taken into account that the structures will have to be protected in two planes at once:
- Vertical. It is necessary to apply moisture-proof material to the outside of the walls.
- Horizontally. Moisture-proof materials are laid between the foundation and the outer part of the basement.
Horizontal and vertical insulation.
Horizontal waterproofing of the basement floor from the outside will prevent moisture from penetrating into the interior of the house. The waterproofing device in this case involves the use of rolled materials, among which roofing felt and roofing felt are more popular. It is best to choose roofing felt, because roofing felt cannot provide long-term protection of the basement floor from moisture penetration.
Modern roofing felt offered on the market is quite effective. It is made from bitumen, so it is excellent for waterproofing the outside of a building and between the foundation and walls of a house.
Vertical waterproofing is more variable than horizontal, therefore (depending on operating conditions and other factors) you can choose a more suitable option:
- Bitumen mastics and analogues. Thick liquid mastic allows you to create powerful protection on the outside (on the outside of the basement floor) that will have excellent performance and performance characteristics. Of course, there is no need to talk about the strength of the material here, because hardened mastic is easily subjected to mechanical stress. Experts recommend preferring liquid glass.
- To paint the base, you can use special protective varnishes, which are affordable and easy to apply. These varnishes have no other advantages.
- Using synthetic resin or liquid polymer waterproofing materials, you can create a more or less high-quality waterproofing layer. But if effective drainage of the site is not provided, these materials will remain useless.
- The outside of the base can also be covered with rolled materials. In principle, this is a good option, but again a lot will depend on the operating conditions.
When choosing the type of waterproofing, you need to take into account what materials the basement floor is built from, as well as what building materials are supposed to be used in the future for finishing. Horizontal waterproofing of the base deserves special attention.
Features of coating waterproofing
Waterproofing the basement floor from the outside can be carried out with coating materials.
They are produced on the basis of polymer and bitumen mastics. The most modern material for this work is liquid rubber. It has excellent adhesion properties, so the result is a monolithic, waterproof, seamless coating covering the entire height of the surface.
The material penetrates into the pores and also has another advantage, which is a high degree of elasticity.
This type of waterproofing is effective for brick and concrete plinths. Very often, polymer or bitumen mastics are used for these purposes. They are economical, but short-lived, as after five years they can become cracked.
Waterproofing based on liquid glass has recently gained wide popularity for the reason that it is: easy to use, resistant to aggressive chemical environments, environmentally friendly, resistant to low temperatures and has a high degree of moisture resistance.
Coating waterproofing
Waterproofing the base from the inside is now practically impossible without the use of coating waterproofing materials. But they can be applied to both internal and external surfaces. If the waterproofing mastic is applied from the outside, the possibility of moisture penetrating into the room will be eliminated.
Today you can choose one of several popular coating materials: cement-polymer mastics, bitumen, polymer-bitumen compositions.
Bitumen mastics are more affordable in terms of price, but cannot boast of durability. The time they retain their properties is about 5 years, after which, due to exposure to low temperatures, the waterproofing layer will begin to collapse.
Modern coating waterproofing, represented by cement-polymer and polymer-bitumen compositions, has good resistance to negative temperatures, but when applying mixtures it will be necessary to provide additional protection from external physical influence. This type of insulation is applied in layers. In this case, high-quality drainage of the site is also recommended. Then the protection of the base will be at a very high level.
Methods of protection against moisture
Effective protection of the base inside and outside extends the service life. The outer layer is installed during the construction of the foundation and plinth, so as not to subsequently dig up the soil for installing insulating materials. Sometimes permanent formwork is used if the base is made of concrete. This shell simultaneously protects against dampness and insulates the structure.
A horizontal layer of insulation is placed on the top surface of the plinth before laying the wall. This way moisture is not transferred to the vertical fence and protects the rooms on the first floor from dampness. The material for the transverse and vertical layers is selected on the advice of experts who take into account the type of soil, climate, purpose of the building and other conditions.
A drainage system on the site needs to be built to reduce the pressure of the ground fluid. Drainage from the foundation reduces the volume of liquid in the area of the supporting part. The construction of a blind area around the house at ground level is important.
Vertical
External protection protects the base from the penetration of ground moisture and transfers it to the surface of the basement wall. The inner layer protects the microclimate of the room from dampness and protects the insulation from getting wet.
The surface of the walls is cleaned, cracks and cracks are filled with cement-sand mortar for a better fit of the material. A vertical layer is glued or spread over the area.
- rolled materials;
- bitumen mastics;
- liquid glass;
- paints and varnishes.
A combined version of rolled waterproofing insulators followed by the use of liquid silicate glass or mastics is a reliable way to protect the basement floor. The composite method has been successfully used for concrete foundations and brick structures.
Horizontally
A horizontal dampness membrane is installed after the construction of the base is completed and before the construction of the walls. The base is insulated at the top and bottom to protect the vertical structures of the house from moisture.
The insulation layer is made in the form of:
- waterproofing between the foundation and the plinth;
- membranes between the base and the wall.
If the foundation is arranged so that its upper edge acts as a plinth, the protection is installed once, but more layers are used.
Rolled materials are used, for example, roofing felt, euroroofing felt with sand, or roofing felt. The latter type is rarely used due to its short service life. For gluing, hot mastics are used, molten bitumen or the material is applied using cold compounds for gluing waterproofing. Ruberoid is placed in 2 layers.
How is drainage arranged, how are blind areas made?
It is better to waterproof the basement during its construction.
It must be said that it is most advisable to waterproof the basement during the construction of the house. This is much easier than carrying out insulation work in a functioning building.
To protect the basement from water getting inside, drainage is done, and then a blind area is built, which is a trench dug around the outside of the house. The depth of the trench is determined by the depth of the foundation.
A drainage pipe is placed in the trench, through which groundwater will be drained to a variety of places. Sometimes it's a drainage well, sometimes it's just the area below the foundation level. For drainage, it is better to use pipes coated with geotextile fabric. Such pipes are weakly subject to siltation. Drainage removes a large amount of water from the basement.
After installing the drainage, a concrete blind area is made. Sometimes it is made from asphalt. It is laid along the perimeter of the house, 1 m wide. As a result, accumulated rainwater will not be absorbed near the basement walls.
Scheme of the blind area.
During construction, the blind area maintains a slight slope from the wall of the basement. The joint between the blind area and the plinth is reliably sealed. The fact is that cracks appear in these places, as the blind area shrinks and the soil undergoes deformation. A variety of sealants are used for sealing, but thiokol mastics are considered more reliable.
In past years, to obtain reliable and high-quality waterproofing of the base, a “clay ring” was made. This term meant a pit dug around the base. Well-seasoned and perfectly mixed clay, free of any inclusions, was placed in it.
The clay was laid in a large number of layers, sometimes more than twenty. Each layer was well compacted before laying a new one.
Fiberglass and epoxy resin: how to work correctly? How to waterproof pipes? Vapor barrier: what is it? More details>>
Sealing cracks and cavities
Typically, cracks, cracks and cavities form in the foundation, and accordingly in the basement part, when it is assembled from block materials.
Before carrying out waterproofing measures, all these defects in the base plane must be repaired, that is, the plane must be straightened into a single surface.
For this, a standard cement-sand mortar is usually used. But before applying it, the defects themselves must be prepared.
- They increase slightly in width.
- The internal surfaces are cleaned with the same iron brush.
- A primer is applied, preferably deep penetration, which, once on a weakened surface, begins to be absorbed into it and polymerize, forming a durable layer. Some craftsmen use bitumen mastic if the flaws are wide enough.
- The cracks are filled with cement mortar using a spatula.
Interior finishing of the plinth
The polystyrene foam will separate the base from the ground to raise the floor.
To make waterproofing, a construction sandwich is made both inside and outside the base. To do this, you can use bitumen mastic, foam sheets and reinforcing mesh. Tools you will need:
- shovel;
- plumb line;
- Master OK;
- hammer-pick;
- roulette;
- pencil;
- level;
- leg-split;
- wooden pegs.
Before waterproofing the basement, it is necessary to seal the seams between the concrete blocks. This is done with ordinary cement mortar. After the sealed seams have dried, they begin to work with bitumen mastic. It should be applied with a mastic brush, preferably a wooden one, since mastic is a rather viscous and heavy material.
After treatment with mastic, the part of the base that will be located under the floor is fenced off from the ground. This is done using foam plastic to compensate for possible uneven expansion of the soil (then the base in places with the most dense soil will not crack, and the load will be evenly distributed over it).
Polystyrene foam is an excellent insulation material that will prevent heat from escaping through the base and protect against cold penetration inside. So, you need to measure how much polystyrene foam is needed to the subfloor and install sheets around the perimeter.
To make the slabs hold better, earth is poured inside. This is also done in order to raise the floor to the required level. The filled soil is leveled and compacted. All the necessary internal work with the plinth is now complete, all that remains is to fill up the soil and fill the subfloor.
Materials for waterproofing the base
Polyurea, penetrating and coating materials are liquid. Before curing, they are plastic mixtures that must be applied to vertical surfaces outside the home. Rolled materials - roofing felt and polymer membranes - are also used to protect against moisture. They are mounted between the foundation and the plinth.
Deep penetration mixtures
Penetrating waterproofing is a soluble powder based on polymers and synthetic resins. First, it is diluted in water, and then applied to the surface of the base. The mixture fills the pores of concrete and forms a waterproof film on the surface. Penetrating mixtures increase the strength of concrete by 20-30%.
Polyurea and waterproofing mastic
A two-component polymer - polyurea - has high adhesion, is easily applied to any surface using a spray gun, holds its shape and does not allow moisture to penetrate inside. Serves for more than 30 years.
The composition of waterproofing mastics includes polyurethane foams. Due to their physical and chemical properties, mastics form a seamless membrane that protects the surface from liquids and ultraviolet rays.
Roll materials
Ruberoid is produced in rolls; it consists of elastic slabs that are laid overlapping each other. Typically used for horizontal surfaces. Over time, rolled waterproofing cracks, diverges, and begins to let moisture through. Due to its physical and chemical properties, it can tear, or be deformed from impacts or excessive pressure.
Coating materials
Cement-polymer, bitumen, polymer-bitumen compositions are all coating materials that are applied to the vertical surface of the base. After hardening, this waterproofing resembles a crust and protects the wall from moisture. If you use only bitumen mixture, within five years it will thin and crack. Therefore, polymer compositions are most often used.
Stages of external waterproofing of the base
The first step in the work technology is the arrangement of a drainage system - with its help, ground flows are diverted from the cottage. Craftsmen form a trench around the perimeter of the building and place a perforated pipe in it: this element collects liquid and directs it to the area below. The best option is a product with a geotextile coating.
To waterproof the basement foundation, a blind area is formed around the perimeter of the building; asphalt or concrete can be used as a base. Its standard width is 1 m; here you need to take care of high-quality sealing of the joints using thiokol or urethane mastic. At the same stage, a clay castle is formed.
The next step is to apply penetrating waterproofing. The thickness of the elastic layer can be only a few millimeters; it reliably seals the smallest holes.
Next, you can begin to strengthen the walls internally.
Stages of work
When waterproofing the base, the following work must be carried out sequentially :
- Work begins with cleaning the surface of the base from contaminants from old insulating material. Then the cracks, potholes, defects and seams on the surface of the base are sealed. To ensure a better fit of the waterproofing material to the surface of the base, it is leveled and dried.
- The surface is primed with a heated compound in several layers (at least two) with the obligatory drying of each layer of primer. For the penetrating method of waterproofing, instead of priming, the surface of the base is moistened.
- Then they begin to apply waterproofing materials with mandatory adherence to the technology prescribed in the instructions for use of this type of waterproofing.
- Finally, part of the base located below the ground level is covered with dry soil with the obligatory arrangement of a blind area.
- a protective screen is built on top of it from various finishing materials, which at the same time performs a decorative function.
