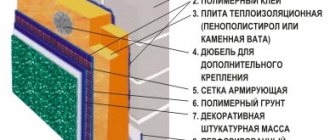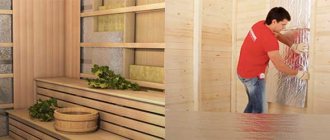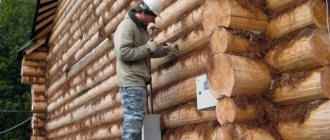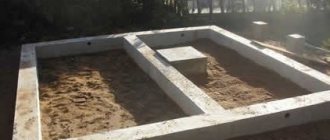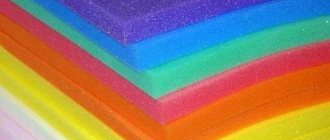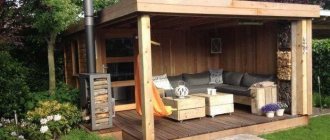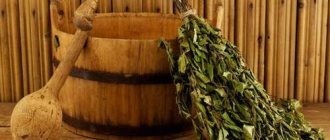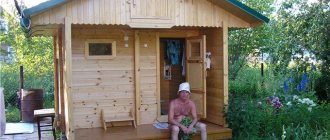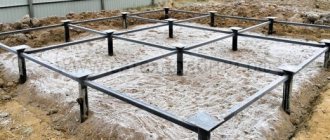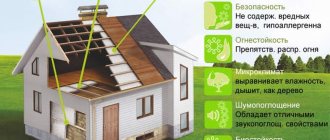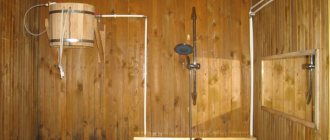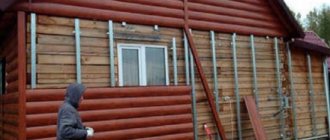Traditionally, baths are built from wood. This is a natural material with good thermal insulation properties. Therefore, the walls of a wooden bathhouse made of rounded logs or timber do not need insulation. Only the ceiling and floor are insulated there, and only because they are made of thin boards.
It's a completely different matter in a brick bathhouse. The thermal conductivity of brick is much higher than that of wood, so everything in a brick bath needs to be insulated: walls, ceiling and floor. Here we will look at how to insulate a brick bathhouse from the inside with your own hands.
In every region where there is a brick factory, brick is a very affordable building material. In such regions, the share of brick buildings in the private low-rise sector is especially high. There it is used for everything: for houses, bathhouses, garages, outbuildings.
Information. By choosing brick, you can save on exterior finishing. It may not be carried out at all. It is enough to decoratively embroider the seams. This does not happen with any other building material for walls.
Outside, brick, regardless of the type (red or silicate of any color), looks good. Therefore, the brick bath is insulated from the inside. Also, all brick buildings are insulated only from the inside.
The exception is large buildings, where in addition to internal insulation, facade insulation is also carried out. In private low-rise construction, this practice is rarely used, mainly when it is necessary to update the facade.
There are no significant differences in the insulation of the floor and ceiling in a wooden and brick bathhouse.
Moreover, in both cases, the floors and ceilings are made of the same material - wooden boards, so this article focuses specifically on insulating the walls of a brick bathhouse.
Various sauna rooms
A classic bathhouse has three rooms: a steam room, a washing room and a relaxation room (often indicated as a dressing room). The insulation of a brick bath in all these three rooms differs. The most powerful thermal insulation should be in the steam room.
The average option is installed in the washing room, and in the rest room you don’t have to use special “bath” insulation schemes at all. Everything is done as in a regular living room, because the microclimate in the dressing room is the same.
Information. Not only the insulation layer differs, but also the vapor barrier. She should be especially careful in the steam room. Keep in mind that how long ecowool and other non-moisture resistant insulation will last depends on how well you did the waterproofing.
Steam room
Leaving just brick walls in the steam room is unacceptable. The wall structure will always be composite. A good option has the following layers in section:
- load-bearing brickwork walls;
- waterproofing layer;
- insulation layer;
- vapor barrier layer;
- external cladding of the steam compartment (lining, imitation timber, block house).
From these layers, the waterproofing layers between the brick wall and the insulation layer are sometimes excluded. Brick walls themselves, if they are built correctly and well waterproofed from the foundation, do not become damp. If you are not sure about the walls of your brick bathhouse, then be sure to install this additional insulation.
Floor insulation
To prevent heat from escaping from the steam room, you should take care not only of insulating the walls, but also think about insulating the floor. As a rule, bathhouses rarely have a usable underground, so the floors are often installed directly on the ground with a layer of insulation between the finished floor and the base. Expanded clay, which has good thermal performance and high mechanical strength, can be used as insulation. A floor poured over such insulation will last for many years without deformation.
Also, extruded polystyrene foam can be chosen as insulation, reliably protected by layers of screed and finishing coating from the high temperature inside the steam room.
Material
Building materials can be divided into structural (steel, concrete, brick, stone) and thermal insulation, which have low strength and specific gravity, but they retain heat well.
Thermal conductivity and specific gravity indicators are interrelated.
That is why almost all heat insulators have a porous structure, float in water and are often combustible.
The walls of a brick bathhouse can be insulated from the inside using any heat insulators that are approved for use in interior work.
The choice of material must be made before insulating a brick bathhouse. The required material is indicated in the project.
Here is an approximate list of them:
- Polystyrene foam (foamed polystyrene). It is moisture resistant, which makes it well suited for a bath; the thermal conductivity is very low. The specific gravity is about 25 kg per cubic meter. The main disadvantage is that the material is fire hazardous and not environmentally friendly;
- Mineral wool. It is rarely used in baths, since even after a single wetness it irreversibly “shrinks” in volume. If the thermal insulation is good, it can be used in baths. The advantage in combination with brick walls is absolute fire resistance;
- Basalt slabs. In many properties they are close to mineral wool. Safer for humans;
- Organic insulation: moss, straw, sawdust. Nowadays they are almost never used, but they are often used as a backup option;
- Factory-made organic insulation materials, for example, porous cellulose boards. Their main advantage is environmental friendliness. A good option for a bath;
- PPU foam rubber. It is mainly used for pipe insulation. In rare cases, they are used to insulate houses and bathhouses. It is possible to use both ready-made elements and foam spraying from a foam generator;
- Other polymer insulation materials, of which there are many brands: Pepoplex, foamed polyethylene, magnesium oxide on acrylic resin;
The insulation can be fireproof, like the rest of the brick bathhouse. How to insulate the walls and ceiling is determined by the budget and the overall project. Of all the options for a bath, foam plastic (only it has excellent moisture resistance) and basalt slabs are most often used.
Both materials are available in the form of flat slabs.
To install them on walls, floors and ceilings, a lattice frame is always required.
The insulation itself is fragile, does not hold its shape clearly, and on top of its layer there must be a durable outer surface (for example, bath lining).
The combination of these two layers is ensured by the frame. Insulation with any slab materials is similar in technology.
This is the installation of slabs cut to the size of the frame cell, as well as their adhesive fastening.
Almost any slabs are attached with glue: foam plastic, basalt, ecowool. The choice of glue is carried out according to the recommendations of the insulation manufacturer.
Important! Working with mineral wool and insulation containing fiberglass requires special care. Work in protective equipment, a respirator, and goggles.
Working with foam plastic and cellulose porous insulation requires compliance with fire safety rules. Minor dust formation may occur during cutting. Such intensive protection as when working with glass wool is not required.
Frame (beacons)
Proper manufacturing of the frame is the most difficult stage of insulation. A high-quality and durable frame provides a smooth front surface made of lining.
Insulation of a brick bathhouse inside is carried out by filling the cells of a wooden or metal frame.
Other options do not apply.
The wooden frame is assembled from bars, the metal frame is assembled from a specialized galvanized profile.
A wooden frame is simple and cheap, but its strength is less than that of a metal one.
For a heavy block house, a wooden frame made of bars may not be enough. Then the cross-section of the elements must be increased or a structure combined with metal must be used.
A powerful wooden frame is only possible with a large gap for placing insulation. The choice of this gap must correspond to the thickness of the insulating board. Typical options provide a layer of 20 – 90 mm.
The quality of insulation directly depends on the thickness of the slabs. The choice of how to insulate a brick bathhouse from the inside is based on typical data for your climatic region. Recommended projects can be used. Types of connections in a wooden frame:
- Tenon and groove;
- With metal corners;
- Butt joint on nails and dowels.
The most durable and practical connection is on metal corners. Instead of nails, it is convenient to use self-tapping screws, which are purchased with metal corners.
Each T-shaped connection requires two angles and about 10 screws.
Vertical posts (beacons) and horizontal bulkheads are made from bars of the same cross-section.
The most advantageous aspect ratio is 7:5.
Such timber is produced in large quantities and can be purchased at any lumber store.
Wall insulation with Rockwool slabs
One of the easiest ways to reliably insulate the walls of a bathhouse is to use special Rockwool “Sauna Butts” slabs, produced specifically for insulating saunas and baths.
Rockwool slabs are made from natural stone, which is melted at a temperature of 1500°C in special furnaces to produce stone fiber, from which thermal insulation slabs are formed. The insulation material is not afraid of moisture, as it is pre-treated with a special solution that repels water, and is also absolutely fireproof. Mineral wool slabs made from natural stone Rockwool are covered on one side with aluminum foil, which prevents moisture from penetrating into the slabs from the steam room. Before laying the insulation, waterproofing should be laid on the inside of the brick wall. Rockwool boards are mounted on the inside of the walls, laying the foil side inside the steam room between bars nailed onto the wall at regular intervals corresponding to the width of the insulation boards. For this purpose, 50x50 mm bars, fixed to the wall every 50 cm, are quite suitable.
The insulation is placed between them by surprise, after which the seams between the plates are taped with special metallized tape, which prevents moisture from entering the insulation layer.
When using metallized mats, it is not necessary to lay a layer of vapor barrier, since a layer of foil perfectly performs this function.
After laying the slabs, a sheathing of bars 50 mm wide and 20 mm thick is installed on top to provide an air gap between the insulation layer and the finishing clapboard cladding.
The sheathing is attached to the bars with self-tapping screws, between which the insulation is laid. A clapboard is hammered on top of the sheathing.
Please note that if you plan to use non-foil mineral wool insulation, then the inside should be carefully covered with a vapor barrier film to prevent condensation from falling into the insulation layer.
Metal frames (metal profiles)
The entire metal frame is quickly assembled from ready-made profiles, which are produced by industry specifically for this purpose. In addition to profiles, shaped elements are purchased to make connections.
If in a wooden frame you can make connections with ordinary nails, screws and glue, then in a metal frame you cannot do without specialized fittings. On a metal frame, only the insulation of a brick bathhouse is created from the inside; the scheme is not used for external insulation.
Advantages of a metal frame:
- Quick and easy assembly;
- Fireproof design;
- Suitable for insulation systems with minimal slab thickness.
Information. To insulate the bathhouse, a frame of a standard design is assembled. Without significant changes, frames for plasterboard, suspended slab ceilings and external ventilated facades are made using the same technology.
Installation of beacons
The main element of the metal and wooden frame is the lighthouses. These are vertical bars or steel profiles that are installed strictly plumb. If the brickwork has defects and zonal deviations from the vertical surface, then the correct installation of beacons will eliminate them.
Installing beacons is the first thing you need to start with insulating a brick bathhouse from the inside; all operations are done here with your own hands. Insulation work is quite simple. They are often seen not only in bathhouses and private houses, but also in apartments.
The accuracy (deviation from the vertical surface) of a well-placed beacon is 1-3 mm. The outer lining of the bathhouse will be attached to its front surface.
Attention! For defective areas of brickwork, it is convenient to mount beacons with specialized brackets with variable length due to threads.
The lighthouse is secured to the wall with anchors. It is better to drill holes for anchors in the centers of the bricks. If the wall is plastered from the inside, then you can drill arbitrarily. Anchors are used here.
The procedure for thermal protection of the ceiling
It is impossible to eliminate heat loss in bath rooms without insulating the ceiling in them
This is especially important to do when they are located in a one-story building
The sequence of work when installing thermal protection for the ceiling in a bathhouse is as follows:
- Fiberglass is laid on top of the ceiling, placing strips of material overlapping. They are connected to each other using tape or adhesive tape.
- A solution mixed from clay, chopped straw and river sand is laid on top of the insulation. The thickness of this layer should be approximately 30 centimeters.
- A layer of foam plastic is laid on the clay mortar, and then a cement mixture about 10 centimeters thick is poured on top of it.
- To improve the thermal insulation performance of a bath structure, you can add foam chips to the cement mass, maintaining a proportion of 1: 3, or even better, 1: 4.
- Sheathing beams are attached to the rough surface of the ceiling from the inside, placing basalt wool in slabs between them.
- A foil film is laid over the heat-insulating product, and the top is sheathed with clapboard, maintaining a 10-mm gap between the elements.
Provided that the insulation of the room from the inside is carried out correctly, during its operation the loss of thermal energy will be minimized, which means that visiting the bathhouse will bring maximum pleasure.
Steam room in a brick bath: how to do it right
In the steam room, the air temperature is the highest during the operation of the bath, and this imposes certain requirements for thermal insulation. It should be better than in all other rooms of the bathhouse. In addition, high humidity requires the construction of hydro- and vapor barriers.
All hydro- and vapor barrier materials can be divided into film (roll, membrane) and liquid (mastics, impregnations). Insulating a steam room in a brick bath requires only rolled steam and waterproofing materials. Mastics are used only as auxiliary.
The best vapor barrier option is the use of a specialized vapor barrier membrane. They are composite polymer films. Modern manufacturers offer a huge number of ready-made membrane options in rolls.
Important! Foil membranes have especially good performance characteristics. A separate article on our website talks in detail about foil bath materials.
Steam, unlike moisture, does not spread through structures, but through the air. Insulation from it should be more airtight than waterproofing. Rolled foil material is rolled out over the surface of the insulation and frame bars and glued with construction tape.
A protected, homogeneous surface without cracks is created. Subsequently, it will only be damaged by the fastening of the casing. To provide for this point, you can use several vapor barrier layers, and not all of them should be laid on top of the bars.
Vapor barrier is necessary in the steam room. It is desirable in the washing room, since the materials for it are inexpensive. You don’t have to do it in the rest room, but brick walls have good thermal conductivity, so condensation is likely to form.
Insulation of walls with ecowool
Another type of modern material that is increasingly used as insulation for brick walls is ecowool. Ecowool is crushed cellulose fibers impregnated with special compounds for hydrophobization and fire retardants that prevent the spread of fire.
If ecowool is produced in accordance with the technology, then it is a highly environmentally friendly insulation material that is not afraid of fire or water, does not support the spread of mold and mildew and can serve for many years.
We invite you to watch a short video about this amazing modern material.
Cotton wool is applied using a special machine that blows cotton wool through a hose onto the insulated surface, as shown in the photo below:
Applying ecowool is somewhat similar to using polyurethane foam. After creating a layer of the required thickness, excess cotton wool is cut off with a special scraper:
The only thing you should remember when purchasing is that you should not save money and purchase insulation from unknown dealers, since under the guise of ecowool you can simply buy ground waste paper that does not at all correspond to even a small part of the declared characteristics.
