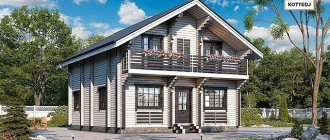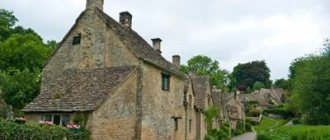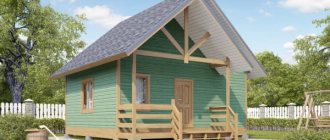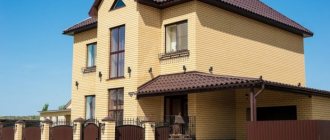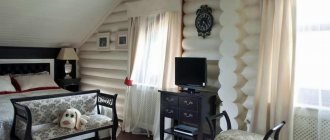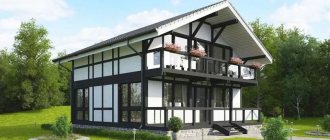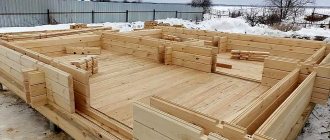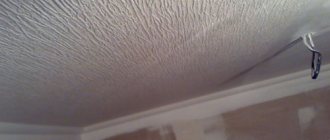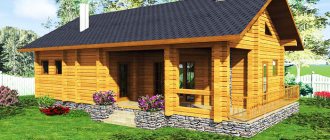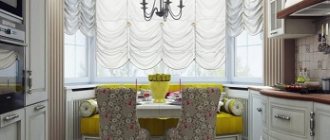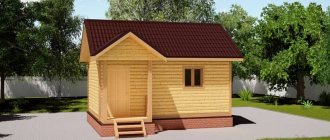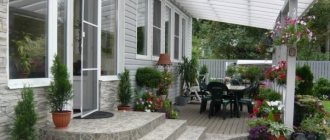Ivan's dream
Moreover, it turned out that there is a representative office of this company in Rostov itself. And so my wife and I, after consultation, having considered all the pros and cons, and the material costs, we settled on the new technology. Why all this preface, we have had a frame house for 4 years now, and we often vacation there with the whole family. And in this article I would like to tell you step by step about myths, stories and our impressions of living in a frame house. So, let's begin.
What is a frame house
First, let's talk about what a frame house is. The basis of such a structure is the frame, which plays the role of a skeleton for the building and takes on all the loads, therefore it must consist of durable and high-quality materials. The material for the frame can be metal profiles or wooden boards and beams. The most common is a wooden frame due to its relatively low price, as well as the ease of handling this material.
The structure of a frame house, in general, consists of vertically located racks made of thick timber, as well as horizontally located transverse struts and jibs, which give rigidity to the entire structure and allow the installation of elements such as windows and doors. A layer of insulation is laid between the beams, and the frame is covered with sheets of plywood, OSB or other sheet materials on the outside and inside of the building. The roof in such buildings is installed in the usual way. Most often, when building frames, a gable roof is used.
If we consider this design in more detail, the wall pie of a frame house will consist of the following elements:
- external cladding of the house;
- ventilated gap;
- sheet material;
- windproofing layer;
- insulation;
- vapor barrier layer;
- sheet material;
- interior decoration.
Wall strength
Reviews of frame houses in Rostov indicate that the walls of the building are durable. The material of the structure is inferior to concrete and brick, but it will not be possible to break the material with simple physical impact. The walls of the building are not very thick, but the material is made in several layers. This increases the strength of the partitions. According to these characteristics, the material of frame houses does not differ from wood of similar dimensions.
Correct wall of a frame house.
The myth about the fragility of buildings arose due to the low weight of the material used to construct the structures. However, the construction of frame houses, reviews confirm this, due to the light weight of the raw materials, only increases the speed of construction of the structure. The mass of the material does not affect the strength.
Victor, 50 years old, Rostov
I used to think that the walls of a frame house were thin and fragile. However, when I saw my friend’s house, I realized that I was mistaken. You definitely can't break a wall with a blow. Having learned this, I also ordered such a building. Construction was much cheaper than a wooden building, and the strength of the walls of the objects is practically the same.
Pros and cons of frame houses
Confidence in frame construction technology did not appear immediately, since to those uninitiated in construction such houses seem very fragile and short-lived, but this is only at first glance. Let us consider in detail the advantages and disadvantages of such houses.
- The main advantage of frame construction is the speed of construction. A small construction team can build a house in 1-1.5 months. At the same time, if the house is being built with your own hands and the budget is limited, an option is possible when the frame is erected, the roof is mounted and covered, and then all work is carried out under the roof for an unlimited amount of time without damage to the building from precipitation.
- Both the low thermal conductivity of the walls and the high heat capacity of the entire building are considered positive qualities. A frame house is cool in summer and warm in winter.
- You can use the heating system indoors more efficiently, which reduces costs during operation.
- The advantage is the convenience of laying communications inside the frame. Thanks to this, it is possible to install electricity, water supply and heating pipes without huge time and labor costs.
- In addition to all of the above, for the construction of a frame frame you do not need an expensive and heavy foundation - a columnar foundation, a foundation on piles or a bored foundation is sufficient. All pile foundations will cost much less than monolithic concrete ones.
- As a consequence of the previous point, the entire construction of a frame house is cheaper than houses made of materials such as brick or aerated concrete.
- Another advantage of frames is the lack of shrinkage. This makes it possible to carry out interior and exterior finishing immediately after installing the building frame, which makes it possible to build such a house in a few months.
- Simplicity of interior and exterior decoration. The walls of the frame are smooth surfaces, ideally prepared for finishing.
- Environmental Safety. When constructing frame houses, only environmentally friendly materials are used - wood as a frame and cladding and stone wool (the raw materials for the production of which are gabbro-basalt rocks) as insulation.
- Possibility of year-round construction of frame houses. The experience of builders shows that the construction of such houses in winter is even preferable, since the building material remains clean and precipitation does not have a negative impact on the progress of construction.
The disadvantages of a frame house include:
- Tightness. The pie wall of a frame house turns the room into a kind of thermos, in which, with increased humidity, fungus can form on the walls. Therefore, during construction, it is advisable to consider a ventilation system so that there is a natural inflow and outflow of air. Ideal for frame frames is supply and exhaust ventilation with heat recovery.
- High fire hazard. Flammability is a problem for all wooden houses. It is important to note that in frame houses, stone wool insulation is not a flammable substance, and it is the wooden frame of the building that poses the danger. In such conditions, treating wood with special impregnations - fire retardants - reduces the risk of wood fires.
- Poor sound insulation. In the absence of a noise-absorbing layer in the partitions, audibility in the frame is quite good. In addition to problems with sound insulation, questions also arise due to the transmission of vibrations to interfloor floors when walking.
- Susceptibility to rodents. Often, when there are errors in the design and installation of frame buildings, a problem arises with rodents entering the frame, which leads to damage to the insulation and, as a consequence, loss of the building’s heat capacity. Read on to find out more about solving the problem of mice and other rodents in frame houses.
- The final cost of the house box is quite high. On the plus side, we described the savings when constructing frame buildings on lighter foundations, however, the cost of erecting a building frame is quite comparable to the cost of erecting frames from other materials. This happens due to the high cost of materials for exterior finishing and the large amount of insulation required.
Frame construction does not allow for errors. Therefore, increased demands are always placed on the qualifications of specialists. If inaccuracies are made, for example, at the stage of pouring the foundation, this will cause large economic costs during construction. Therefore, a correctly drawn up project will help you avoid most of these shortcomings (more about the design and stages of building a house).
Reviews
Alexander, 48 years old, St. Petersburg.
“I have lived for about eight years in a frame house built using Canadian technology, so I can reliably share my impressions. First of all, I want to note that it is impossible to find an ideal construction technology that has only advantages. Some negative aspects can be found everywhere. I would like to dwell on common myths.
They say that a frame house has poor thermal insulation. My experience shows that most heat escapes through window openings and the ventilation system.
Once I had a power outage when it was minus twenty degrees outside. Naturally, miracles do not happen, and after seven and a half hours the room temperature dropped by almost seven degrees. I turned off the forced ventilation, this slowed down the decline somewhat, but did not stop it completely.
There is an opinion that when living in a frame house, you get the feeling of being inside a plastic bag. Never experienced this. On the contrary, there are no odors that are usually associated with apartments. I constantly use ventilation to constantly pump in fresh air and vent it outside.
Condensation never formed on the windows; the window sills were always dry. Well-foamed PVC windows have been installed.
I don’t notice any knocking or creaking like in a wooden house. Even before construction began, the wooden parts were thoroughly dried and were not subsequently deformed. I did not use an antiseptic to treat the boards.
Canadian technology for building a frame house considers this event pointless: one must think about preventing water from getting on the wooden surface, and not about how to block the damage to the wood from rotting. Constant year-round monitoring of the boards and OSB plywood from which the walls and ceilings are made showed the absence of any negative consequences from moisture.
In the strongest winds I did not notice any squeaking. So I confirm with my own example that many negative rumors spread about living in frame houses are quite exaggerated.”
Iskander, 38 years old, Odintsovo, Moscow region
“I want to share my opinion about a frame house. I've been living there for more than five years. There is a lot of talk about the exorbitant costs associated with heating. On the electricity bill in January, I had to pay a little more than nine and a half thousand, but the bulk of it went to water heating of underfloor heating.
This actually included the entire amount of utility bills for 180 square meters of my home, because I pump well water with electricity, use it to cook food on an electric stove, heat hot water, and generally heat the room.
Of course, the sound absorption of the house leaves much to be desired. A good thump can be heard in any part of the house. When you plug an electrical appliance into a power socket, you can clearly hear it from the opposite side of the hollow interior wall.
Loud conversation can also be heard behind the wall, through the doors. This is also felt when children jump on the floors below. I would not say that the intensity of these noises is much higher than the level of multi-apartment block buildings, however, it is advisable to carry out additional noise insulation measures.
Many argue that a frame house has the advantage of intense heating by the sun's rays through the window glass. I wouldn't say that.
On the contrary, I experience certain inconveniences on the south side of the house. It is not possible to establish any control over the flow of solar rays.
Rapid heating of the air causes the floor heating sensors to turn off and the tiles become icy. It is impossible to accumulate excess heat; when the sun goes away, it immediately becomes cold. In the sultry summer, you cannot escape the heat with large windows even with the help of thick curtains. I save myself with roller blinds and external shutters. A good solution is to build a veranda on the south side or make roof overhangs.”
Stanislav, 57 years old, Komsomolsk-on-Amur
“I read a lot of reviews about living in frame houses. I would also like to give some advice, since I have been living in such a house for a long time.
You should be careful when you are going to hang something on the wall: a frame, a lamp, etc. To do this, you need to use special plasterboard dowels. To hang a heavy cabinet or wall-mounted boiler, special fastening blocks are placed into the frame wall during construction. The possibility of mounting microwaves, kitchen cabinets, and televisions is immediately thought out.
I spent a long time solving the problem of the corridor hanger. I settled on a decorative sheathing mounted on special racks, to which a hanger is attached.”
Vitaly, 38 years old, Nizhny Novgorod
“I will share my experience in building a frame house. Although such houses are usually finished with plastic or wood siding, I stuccoed my house. The bottom is ordinary plaster, the top is polystyrene foam. From the outside and from the interior decoration, it is impossible to accurately guess what material was used to build my home, and according to the tax classification, the payment for frame-panel structures is a little cheaper.
The fire hazard of such a house is not much worse than a stone one, because the finishing inside burns first of all. Deprived of air flow due to the laid mineral wool, the frame wall ignites later. My house is equipped with fire detectors that notify in advance of smoke.
There were no people in the house checking the quality and condition of the wiring. I received the title deed from the registration office. To obtain an address I went to the local administration. The energy service checked the wiring only before entering it into the electric meter.
Each corner is insulated with mineral wool. On the outside, foam sheets are used for insulation to eliminate cold bridges. I’ve never had any frost on the walls.”
Evgeniy, 48 years old, St. Petersburg
“I moved into a frame house and want to share my observations about the comfort of living. With the onset of the hot summer months from the south, I cover the windows with special curtains - black-out, as a result, with the windows open and the air conditioner turned off, I have a temperature of 26 degrees. I make up a further reduction with air conditioning.
There were no foreign chemical odors observed while living in the house. The water is supplied through a special hydraulic accumulator, where it is heated, so there is no condensation on the pipes.
Regarding rodents and insects, I can say the following. I have never seen rats or mice. I have ventilation holes in my crawl space that the neighbor's cats can easily get into. Apparently they don't allow mice to reproduce. To prevent the entry of flies and mosquitoes, I use nets on all doors and windows.
So the creation of comfortable conditions depends entirely on the activity of the residents.”
Valentin, 37 years old, Moscow region
“I encountered some problems in my frame house. I am ready to share recommendations for solving them.
On a vulnerable section of the pipeline when entering the house, to protect it from freezing at night, it was necessary to wrap the pipe section with a heating cable, which had to be connected in winter.
I want to talk about laying communication passages through internal walls. During the construction process, in a short period of time, you can make a lot of holes in the racks and pull out any amount of cable or pipe in order to carry out hidden installation in the future. You can then install any number of triple or transition switches.
I was afraid of freezing of metal insulated doors, however, another situation arose: in severe frosts, the entrance locks break. Due to deformation during the hot period, the door leaf became slightly warped and became difficult to open and close. The paint on the door was covered in spots of rust. The sealing strips were torn and the door did not fit tightly enough. So, my experience is that a door that is suitable for an apartment is not suitable for installation in a house outside.”
Vasily, 49 years old, Ryazan
“For two years during construction, my frame house had to remain unheated. At the same time, there was external finishing and insulation, but there was no interior finishing. In general, everything was fine, except for the broken, frozen shut-off valve.”
Nikolay, 38 years old, Vladivostok
“If you are building a frame panel house, be sure to ensure that the cells are packed tightly enough with insulation. The size of the insulation sheet should be slightly larger than the cell. For the bottom trim, it is advisable to use timber 150X150 mm or more. The rest is the same as when building any house. If you use high-quality materials and build without sloppiness, the house will serve you for many years.”
Anatoly, 29 years old, Leningrad region
“When correctly assembling a frame house, if you strictly observe the layering and thickness of the layers, and also cover the joints well with the subsequent layer, cold bridges will not arise, and the house will be warm. You also need to calculate the stove based on the spatial volume of the room, and not on the size of the area.”
Ivan, 49 years old, Moscow region
“A frame house, no matter what they say, is quite warm. Other structures do not use such a powerful insulating layer. Just do not use oriented strand board for exterior finishing in the case of mineral wool insulation. This would violate the building’s vapor permeability rules.”
Mistakes in the construction of frame houses
The main mistakes in the construction of frame houses consist, as a rule, in the choice of lumber of inadequate quality, in the incorrect layout of the walls, as well as in the incorrect calculation of the thickness of the insulation, which in turn leads to additional heating costs.
The thickness of the walls in a frame house is usually standard and is 150-250mm. This thickness is ensured by the width of the vertical posts, which form the basis of the frame. The thickness of indoor partitions is chosen within the range of 80-120mm.
Separately, it is worth mentioning a problem that existed previously and was a significant disadvantage - mice in a frame house. For many years, most people were confident that such houses would definitely, sooner or later, have mice. Indeed, such a problem existed, but modern technologies make it possible to avoid this.
In reality, there are only two ways mice can get into a house - either through the wooden floor or through the facade of the building. In the first option, the problem is solved by pouring a cement screed; in the second case, by installing a special facade mesh with a small cell size under the ventilation facade. This mesh prevents rodents from getting under the facade of the building, and from there into the attic and inside the walls, and at the same time does not interfere with the natural ventilation of the facade.
The appearance of negative reviews
There are also reviews about the disadvantages of a frame house. The disadvantages include the following:
- It is easily flammable, but special impregnation and heat-resistant facing material help solve this problem.
- Increased risk of mold and mildew, which can lead to destruction of the structure.
- Low sound insulation, but this indicator is no different from sound insulation in apartments in apartment buildings.
- Instability to vibration - this problem leads to a decrease in the strength of the walls.
Alexander, 34 years old
I built a frame house and was disappointed. The house was always damp, which caused mold to appear on the walls. I had to do the processing and sell the building at a price lower than the cost of construction.
Cost of building frame houses
When calculating the cost of construction, several parameters are taken into account. The size of the future structure is of great importance. The price is influenced by the following factors:
- frame configuration,
- insulation thickness,
- the need for finishing work,
- organization of communications,
- construction of balconies, stairs, fences and other buildings.
Typically, construction companies indicate prices for the minimum scope of work, which does not include interior cladding. In most cases, the interior cladding is made of OSB boards.
The price does not include floor finishing. All extensions and communications are carried out for a separate amount, so do not forget to carefully study the contract before signing. At the same time, the most cost-effective option is to organize the base part with the involvement of hired workers, and carry out the finishing and connection of life support systems yourself.
External cladding of a frame house
The problem often arises of how to sheathe the outside of a frame house. This issue is quite important, since external finishing takes up a large percentage of the construction budget. The most common and affordable option is lining the frame with siding - this is one of the simplest methods. Further increasing in cost is finishing from various types of wood, be it a block house or an expensive façade board. In some cases, depending on the material, the cost of finishing the facade of a frame house can reach up to half the cost of the entire construction.
There are also premium offers for the construction of frame houses; they are distinguished by a large number of options, the use of exclusive materials, and the presence of additional options. Firms working in this area offer to order various extensions, furniture arrangement, and design projects.
Sometimes companies offer to make some small extension as a compliment: a garage, a change room, utility rooms.
Technologies for the construction of frame houses
Canadian construction technology
One of the most in demand is Canadian technology. Its main task is to provide a high level of heat in winter and save on the use of resources. A certain temperature is maintained in the room without purchasing additional equipment.
Special building materials are used to implement the project. SIP panels are often used. The frame is assembled not only from posts and beams, but from completely finished panels, which look like a pie made from two parts of OSB. Expanded polystyrene is used as insulation. The panels are manufactured in a factory. Typically, the project indicates a diagram, and the resulting product has the appropriate markings.
