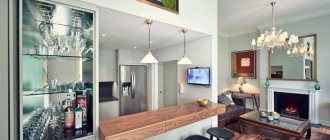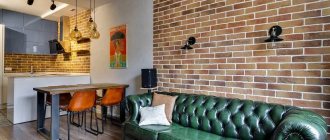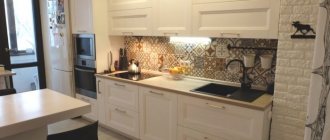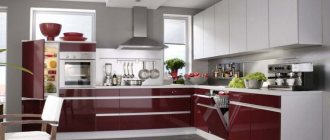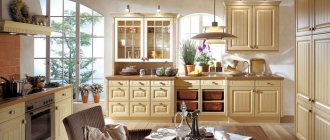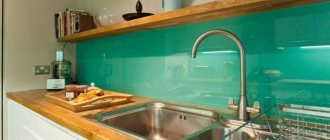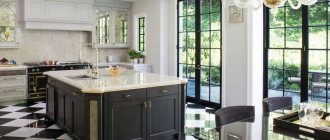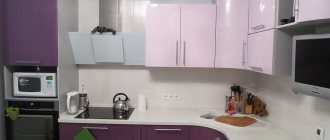If you are lucky with a private home or just a large and free kitchen, pay attention to sets with an island. Of course, it will take up several valuable meters, but the working area immediately becomes more convenient and ergonomic. Every housewife will immediately appreciate how much easier and more enjoyable it is to cook in such a kitchen! And at the same time - relax with a cup of coffee, chat with guests or just mind your own business.
What is a kitchen island?
The island is a separate multifunctional kitchen table equipped with floor cabinets and cabinets. It is positioned relative to the rest of the headset, and is therefore more convenient. In fact, this is an additional worktop with storage space. There are two types of islands: stationary and mobile. The former are mounted on the floor and are better suited for a full-fledged work surface, while the latter are good for flexible zoning of large rooms.
Why do we need an island?
A kitchen island can perform one task or many functions:
Become part of the work triangle. As the rules of ergonomics say, it is most convenient when the sink, stove and refrigerator are at the vertices of a triangle with equal sides. The easiest way to create such a layout would be to use an island.- Become a main or bonus work surface.
- Partially or even completely replace the dining area by placing chairs on one side.
- Use as a storage space, because many shelves and drawers can be made under the tabletop. As a rule, pots, plates, other kitchen utensils and cookbooks are stored in the kitchen. You can also build a freezer or even a dishwasher into it.
Experts also call the island the best achievement in terms of ergonomics for organizing space in a large kitchen.
Advantages and disadvantages
A small kitchen with an island, in addition to its enormous functionality and large dimensions, has a number of positive and negative qualities.
First, let's look at all the good things it can do in the kitchen:
- Ergonomics and convenience - due to the presence of the island, all the main elements can be placed closer to each other. The housewife will spend much less energy running between the stove, sink, work surface and refrigerator. Consequently, this can save time, effort and increase comfort. Moreover, if there is an island, several people can cook at the same time.
- While preparing a culinary masterpiece, the hostess will be able to communicate with guests or household members, without turning her back to them.
- A kitchen set can replace a tangible part of the set and accommodate a hob with an oven, a dishwasher, or just a sink.
- An island can become the main element of zoning the space of a kitchen, which is combined with a living room.
- An island is ideal for a kitchen with a large area and will add zest and chic.
There are also disadvantages:
- Depending on the size, the island can take up from 1 to 3 m2 of space, and you will also need to provide enough space around it for free movement. In general, for a small kitchen this is more of a pipe dream than a reality (unless you combine the kitchen with the adjacent living room).
- If you want to place a sink or build in a dishwasher on the island, then get ready for the difficulties associated with moving communications and obtaining the required level of slope, which may entail an increase in the floor level. In addition, this is not easy to do in a city apartment.
If you do decide to build an island, let’s consider how and at what distance you should place it.
Installation and equipment
An island layout is only suitable for a spacious kitchen, and preferably a square or at least not too elongated one. The optimal area is from 20 sq.m., and if you do not need a separate dining table, then from 15-17 sq.m. The recommended distance between the set and the island is at least 100-120 cm, otherwise it will be inconvenient to walk there, use drawers and appliances.
It is better to always calculate the dimensions of the island individually for each project. On average, its length is 180 cm, but it can be much longer. The standard length of kitchen modules is 60 cm, so you can build on these parameters. Or you can make a unique set to order according to your calculations and drawings.
The standard width of the modules is the same 60 cm, but this is inconvenient if you want to place cabinets under the countertop. In this case, you will need either open shelves, or there will be a blank wall on one side. But under a deep tabletop of 90 cm or more, you can place cabinets in two rows so that they open on both sides.
The height of the island usually corresponds to the height of the working surface of the main set - 85-90 cm. But if you want, it can always be made higher: for example, under a bar counter or for the convenience of tall family members.
Dimensions and functionality of the island
An island table usually occupies from one to three square meters of area, having a width of 60-150 cm, a length of 120 or more, and a height of 85-90 cm (when making a custom-made structure for tall people, it is advisable to select this parameter individually). With a width of 60 cm, arranging the island with cabinets is only possible on one side. But a tabletop width of more than one and a half meters is no longer comfortable for work.
Advantages of a window sill table in the kitchen, tips for installing it
The main advantage of the island is ergonomics. Located in the center of the kitchen, it is one of the vertices of the work triangle, while housing many useful functions. Several people can cook and communicate at the same time. Any household appliances can be built into it: one or two sinks, a hob, an oven (in this case a hood is mounted above the island), a dishwasher, a compact refrigerator, as well as shelves, including special wine shelves.
Advantages of a transformable kitchen table for a small kitchen
Medium-sized kitchens are complemented by a small island of rectangular or square shape. Its surface is used for cooking, so it is advisable to place a small sink on it for washing food.
If the island part also serves as a dining table, the width of its surface should be at least 90 cm. The length of the furniture product that is comfortable for users is at least 60 cm per person. In this case, the overhang of the tabletop above the base should be at least 30 cm, otherwise it will be uncomfortable to sit at it. The eating area can be visually separated from the cooking area by raising the level or installing a low partition. In the first case, special bar stools with a higher seat will be needed.
Kitchen layout with island
Islands can differ not only in size and height, but also in overall configuration. For example, in a square kitchen a square one is more appropriate, in an elongated kitchen a rectangular one is more appropriate, and in large combined kitchen-living rooms you can even install a semicircular table. And of course, build on the shape of the main set so that all the elements are in harmony with each other.
Corner kitchen
To ensure that the island does not stand out from the overall picture of the corner set, you need to calculate its dimensions and location so that the entire system folds into a neat rectangle. This solution looks more elegant and harmonious, and at the same time more functional during operation. For convenience, you can put another floor covering directly under this area: for example, tiles, and laminate in the rest of the room.
Direct (linear) kitchen
A linear set allows you to experiment more with the shape of the island, without getting out of the composition. Consider countertops with rounded edges or crescent-shaped islands. This solution is more expensive, but it looks stylish and fresh.
U-shaped kitchen
The U-shaped set is massive in itself, so choosing an island for it is not easy, and it will fit organically only into the largest and most spacious kitchens. Typically, work surfaces, a sink, a stove and household appliances are located on the main segment, and the island is taken out as a dining area.
Design of a kitchen combined with a living room (90 photos)
Features of kitchen layouts with islands
The minimum size of a kitchen in which it would be practical and convenient to use an island should be 20-25 square meters. A set combined with a dining area is best installed in spacious studio apartments, when combining the kitchen and living room. This option would be optimal for owners of country houses.
When planning a room, care must be taken to ensure that the distance between the island and the furniture does not impede free movement. The minimum parameters are 100 cm; the ideal solution would be to install furniture 120 cm from the wall or other elements of the set. If you reduce the indicators, the process of opening cabinets or pulling out drawers becomes much more difficult.
In a kitchen combined with a living room or dining room, an island table serves to separate areas intended for work and relaxation. To correctly position a kitchen island with a dining table, you must follow the rules established by experts. The refrigerator, sink and stove should form a kind of triangle. The minimum distance between them is 60 cm, the maximum is 3 m.
The island should not be located further than 2 m from the main set. Otherwise, moving around the kitchen will be inconvenient.
In a country house
In the kitchen studio
In confined spaces
Island functions
An island is not only a stylish interior solution, but also a very practical find. After all, additional work space in the kitchen is never superfluous. At the same time, you can arrange it completely to your taste and according to your preferences.
Island as a storage place
The remote island is no different from the modules of the main set: anything can be built inside. If a functional and discreet storage area is important to you, hide cabinets and drawers behind smooth, neat fronts. And if you love open designs and shelving, place beautiful kitchen items on open shelves: stylish utensils, jars of cereals and spices, various decorations in the Provence style.
Island as a dining area
At its core, a kitchen island is not much different from a bar counter, so you can safely adapt it to it or to the dining area. To do this, choose wider tabletops and high bar stools to go with it. And don’t take important equipment or storage areas that you will constantly have to use to such an island.
Island with hob
Massive stoves are rarely brought to the island, but flat hobs are completely fine. It is much more convenient to cook when the work table is right in front of your eyes, and the pots are boiling behind you. You don’t have to constantly run around the kitchen so you don’t miss anything.
Island with sink
It is quite difficult to move the washbasin to the island, because you will have to work with communications. But this is very convenient: finally, the desktop, food, stove and household appliances will not be accidentally splashed with water.
Island with dishwasher
Another convenient trick is to move the dishwasher onto the island, which often does not fit into the main set. But to do this, measure the distance to the kitchen especially carefully so that household appliances can be used normally.
How to use an island table in the kitchen living room: photos and ideas
The main task of the island is to make the room as functional as possible. Therefore, it is important to immediately think about how and what the furniture will be used for. In the video you will find an example of how to properly arrange a room.
Additional work surface
The easiest way to use such furniture is to use it as a work surface for cooking. If you have a small kitchen-living room with an island, then a similar project will be relevant. A big plus is that in this case no additional elements are required to organize the workspace.
Kitchen island with additional work surface in the interior
Advice!
When planning, do not forget to take into account the location of the outlets. In order to cook and use household appliances comfortably, it is important to correctly place power sources.
Island with bar counter
Designs with a bar counter can be one height or two-tiered. In the first case, the effect is achieved thanks to a wide tabletop, and in the second, by delineating the surfaces by distributing them to different heights.
Kitchen island with bar counter in the interior
Island with dining table
A kitchen-living room with an island and table is a practical idea for small spaces. This option suggests three solutions. First, the table can be part of the island. In this case, you will have to choose furniture with a wider tabletop. Ideally, the surface width is more than 90 cm.
The second way to organize a furniture ensemble is to install a separate table close to the island. The unique and comfortable Bellini Black Three model will fit perfectly into modern styles. The compact GT-03 is ideal for small spaces.
buybuy
Bellini Black Three table
buybuy
Table GT-03
And the third way to achieve what you want is to make a folding tabletop. This is a smart approach if your kitchen space does not allow for several separate items.
Kitchen island with folding countertop in the interior
Island with hob
To equip your workplace with a hob, you need to install electricity and install a hood. You can purchase a suspended or recirculating model with a filter. Of the types of hobs, the touch one is the most suitable - it is easy to operate and convenient to use.
Kitchen island with hob in the interior
Kitchen island with sink
It is not difficult to install plumbing fixtures into furniture, but problems will still arise. If you have an apartment, then most likely in the process of connecting pipes to the sink you will need to raise the floor level. But this layout of the kitchen-living room with an island is one of the most functional and comfortable.
Kitchen island with sink in the interior
Table with open shelves or display cabinets
This idea can be implemented within any interior style. To implement it, it is necessary to equip the furniture with shelving or small open cabinets for convenient arrangement of small items. The shelves are useful for storing kitchen utensils, cookbooks, spices, dishes and simply beautiful trinkets.
Suitable here
×
Pendant lamp Eglo Grantham 49179
8 990 ₽
8,990 ₽ buy
Kitchen island with cabinets in the interior
Small kitchen island table with or without wheels
If you want change from time to time, you should choose not stationary furniture, but one that can be easily moved around the room. A small table will successfully fit into the design of a kitchen-living room with an island. If necessary, it can be moved to another room, rolled up against the wall, or used as an additional dining table for a large number of guests.
Kitchen island with cabinets in the interior
Interior styles
A kitchen island can harmoniously fit into any interior, but it looks best in styles that themselves imply space and monumentality. If you don't know where to start, we offer you several interesting options.
Kitchen with island in classic style
Classic is always pretentious monumentality, bulky wooden furniture and expensive materials. In the foreground are symmetry and correct geometry, so an island with an L-shaped kitchen, arranged in a rectangle, looks good.
Countertops made of natural or artificial stone will fit perfectly into a classic interior. Just keep in mind that real marble or granite is heavy and requires careful handling. But modern imitations are practically indistinguishable in appearance, but they are more practical and easier to use.
Kitchen with island in loft style
For a loft, an island kitchen layout is one of the most successful solutions. At the same time, the industrial style does not require such strict adherence to proportions, unity of details, textures and shades. If you like kitchen islands as separate expressive accents, they will look like family in the loft.
The bar counter is another classic attribute of bohemian studios, where this style began. As for materials, pay attention to rough wood with a pronounced texture or simple, laconic metal structures. Even minimalistic and purely functional steel modules, which are used in a professional kitchen, will fit into the loft.
Modern style kitchen with island
Contemporary is an interesting modern movement that has absorbed the features of both classics and modern technological minimalism. Use simple and as laconic forms as possible, combine natural and artificial materials in one set.
Modern storage systems, push-to-open systems, as well as other laconic and technological solutions fit perfectly into the contemporary space. The main colors are simple: black, white, gray, beige, brown. But any bright or deep complex shades are suitable for accents, so such a kitchen in any case looks stylish and relevant.
Kitchen with island in Provence style
Provence is always an abundance of details, decor, cozy wooden furniture, open shelves and beautiful textiles. Therefore, an island in the kitchen only creates additional space for self-expression. You can adapt it to open shelves for storing cozy little things.
Small, neat curtains instead of cabinet doors look interesting, but then choose the most unpretentious and wear-resistant fabric. Don’t forget about whitened and aged surfaces, carved decor, decoupage and other decorative details that will complement the set with an island in the Provence style.
Kitchen with island in high-tech style
Technological high-tech itself gravitates towards solid and functional solutions, and at the same time towards large areas. A kitchen with an island with acrylic fronts, steel elements and chrome details looks very organic.
Use the latest hobs, neon or LED lighting, glass and fancy futuristic-looking bar stools. Above the island, a separate ceiling structure with spotlights or pendant lights looks stylish: it creates the illusion of a floating block.
Modern interior: kitchen design 9 sq.m. (85 photos)
Choosing a kitchen island: our tips and 60 inspiring examples
A kitchen island serves a number of functions. Typically the central element of the interior, it enhances the practicality and efficiency of the space. According to some studies, up to 70% of people planning to buy a home want kitchen islands, and half of that number consider them a must-have.
When thinking about what a kitchen island should be like (regardless of whether you order it to be made or buy it ready-made in a store), answer yourself a few important questions: “What will it be primarily used for?”, “What elements will it be used for?” contribute to the optimization of the interior as a whole?”, “What are the needs of a specific space?”.
If the kitchen does not have enough cabinets, you need to provide storage compartments. If you don’t have a dining table (and even if you do have one), you can place additional chairs near the island.
The selection criteria may vary, but one thing is absolutely clear: given how much space a kitchen island takes up, there is no need to rush into making decisions regarding its design.
The general rule is to place the island in the center of the kitchen if it is an open plan kitchen. In this case, it will not interfere with movement and will be accessible from all sides.
Wall-mounted islands are best suited for open kitchens, which typically share space with the dining and living areas. Their size and shape are also determined by the dimensions and layout of the interiors.
And since everyone can see the benefits of investing in this piece of furniture, we want to bring to your attention a selection of 60 great ideas that are sure to inspire you to change.
Increased work surface
Let the island be simple, and you can increase its efficiency by increasing the working surface area. This solution has a huge advantage: convenience in preparing and eating food. It is better if the island countertop is made of a material that is visually different from that from which the rest of the work surfaces in the kitchen are made.
More seating
It happens that there is simply no room in the kitchen to place a dining table. Or someone wants to give the interior a more casual look. In both cases, adding bar stools will be an ideal solution that will significantly increase the functionality of the space. It is important to ensure that the stools are so low as to be level with the countertop so that they can be pushed back in when not in use.
Optional equipment
To enjoy all the benefits of having a kitchen island, you can equip it with an additional sink and hob. The installation process has its own characteristics, which specialists should be aware of if they are sufficiently qualified. You will have to partially sacrifice the free space under the countertop, but believe me, it’s worth it.
Multi-level design
The presence of ledges and niches in the surface of the kitchen island brings dynamism to its design. In addition, this solution allows you to visually delimit the areas of cooking and eating food.
Compartments for storing anything
Additional drawers, cabinets and shelves are never superfluous. This is especially true when household appliances and various devices take up a lot of space in the kitchen or there is a need for open storage of certain items. What to fill the compartments with - dishes, food or cookbooks - everyone decides for themselves.
Using the space above the island
Recently, it has become popular to install special modules above the kitchen island in order to hang the most beautiful pans and pots on them. In some cases, homeowners do not even cook in this cookware so as not to spoil its appearance. This space can also be used to accommodate a kitchen hood, open shelving or a backlit unit.
And one more thing: remember about the possibility of purchasing or making mobile kitchen islands that can be moved from the sink to the dining table, etc.
Color solutions
Most often, an island and a kitchen set are one harmonious and complete set. Therefore, colors, materials, shapes, fittings and other details are completely repeated. Choose the same configuration of cabinets, shade of wood or acrylic, material and color of the countertop - and you won’t go wrong.
But there is another interesting trick: turning the island into a separate accent. Then it is enough to preserve one common feature: for example, the shape and geometry of the cabinets and countertops. And you can experiment with colors to your heart's content.
Contrasts look good: a black set with a white countertop and a white island with a black work surface. And for modern interiors that gravitate towards colorful accents, choose an orange, yellow or red island. It’s not for nothing that these colors are often used in restaurants, because they simultaneously invigorate and awaken the appetite.
Design of a kitchen-living room with an island
If you have a spacious kitchen-living room at your disposal, an island layout is the best tool for functional zoning of the room. Place a dining area or bar counter on the island - and you won’t have to think about partitions, plasterboard structures and bulky shelving.
Kitchen design 2 by 3 meters: beautiful ideas (80 photos)
Kitchen with island dining area
If you are a supporter of minimalism, you can avoid cluttering the space with unnecessary furniture, but simply turn one functional item into another. For example, an island-dining area will be an excellent way to organize a place for eating.
To implement this idea, oval or rectangular furniture that is open on one side is perfect. The size of the product should depend on the number of family members - it is important that everyone can comfortably fit around the table. The design of such a kitchen-living room with an island is shown in the photo.
Dining area in the form of an island in the interior of the kitchen-living room
Small kitchen with island
An island for a small kitchen is not the most convenient option, at least in the classic version. But there are alternatives: a small square island will perfectly replace a dining table, and the mobile design on wheels can also be moved as needed. Pay attention to islands with through shelving instead of massive closed cabinets - they are visually lighter.
Kitchen with island - photos of real interiors
If you're still wondering if you need an island in your kitchen, we hope this collection of photos will help you make your final decision! Look, compare and get inspired, because modern interiors are completely open to experimentation!
Did you like the post? Subscribe to our channel in Yandex.Zen, it really helps us in our development!
