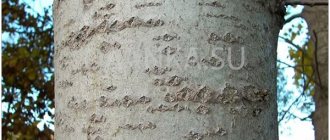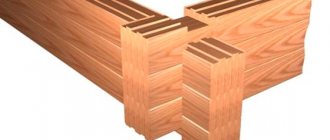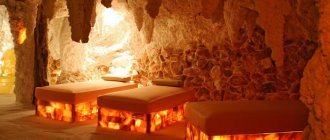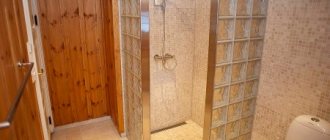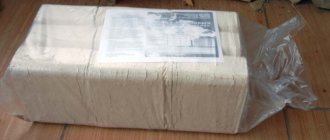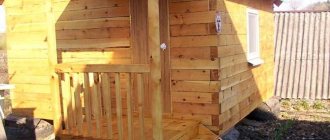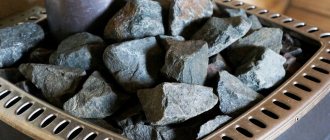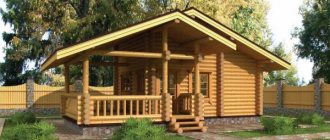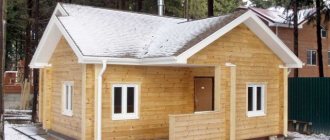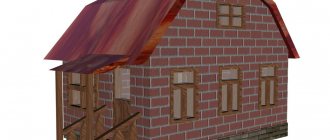Sawdust concrete is a building material consisting of sawdust and cement. Compared to traditional concrete it has 4 advantages:
- low specific gravity;
- low thermal conductivity;
- very high vapor permeability;
- low price.
Next we will talk about the practical applications of sawdust concrete, including:
- adjusting the strength and thermal conductivity of sawdust concrete walls;
- various construction methods;
- methods of changing strength and thermal conductivity;
- foundation requirements;
- features of the manufacture and use of sawdust concrete blocks.
Physicochemical characteristics
In terms of specific gravity and thermal conductivity , sawdust concrete is close to such materials as:
- foam concrete;
- expanded clay concrete;
- polystyrene concrete.
Like these materials, sawdust concrete has a low load-bearing capacity , so it cannot be used to build load-bearing walls of buildings 3 or more floors high.
If the building has at least one concrete floor, then the maximum height is 2 floors. However, it can be used as a wall material in houses with reinforced concrete frames.
Due to high vapor permeability, the rooms of houses made of sawdust concrete always have a dry microclimate, because excess moisture passes through the walls and goes into the atmosphere.
Another significant advantage of the material is its high resistance to open fire .
In many villages and hamlets there are still houses built from sawdust concrete, so a large amount of information has been accumulated about the behavior of this material in areas exposed to high temperatures and open fire.
Sawdust concrete begins to smolder at a temperature of 150–200 degrees , but for combustion it requires long-term (1–2 hours) exposure to a temperature of 300 degrees or more or 0.5–1 hour of exposure to open fire.
After the cessation of exposure to open fire or high temperature, sawdust concrete quickly goes out, because the amount of pyrolysis gases released is not enough to maintain the pyrolysis process, without which combustion is impossible .
Read more about wood combustion and the pyrolysis process here Pyrolysis gas and its application.
Masonry mortar
To build a house, a standard mortar is prepared from firewood and cement.
Components for the solution:
- 9 parts washed sand
- 3 parts wet sawdust
- 2 parts cement
- 3 parts lime
All dry components are thoroughly mixed, then water is poured in small portions until the solution becomes hard, semi-dry (should be less plastic compared to the mixture for brickwork).
They check it this way: roll a small dense ball from the solution in your hands, throw it up and catch it with your palm - it should not be flattened or colored.
Firewood can also be laid on clay mortar, but it is better to choose a modern option - a light, warm cement-based masonry mortar (you need to choose the optimal grade of cement for buildings of the selected number of floors). Concrete, although more expensive, is of better quality and more efficient.
For the purpose of insulation, the wall in the middle (the space between the logs) is sealed with a mixture of building lime and sawdust (it is prepared as follows: 1 part lime and 12 sawdust), protecting the building from mold and fungi, and insect pests.
Proportions of sawdust and concrete
In this article we talked about the proportions that are adopted when making blocks (bricks made from sawdust and cement).
However, these proportions are designed for the construction of load-bearing walls of houses with 2-3 floors and concrete floors , therefore such blocks have excess strength and high thermal conductivity.
For a house 1–2 floors high with wooden floors, the proportions can be changed, so due to the loss of excess strength, the thermal insulation properties of sawdust concrete can be improved.
The ratio of sand and cement should always be 2:1 because they form a binder and provide strength to the hardened concrete.
The ratio of sawdust and lime should be from 10:1 to 2:1. The more lime, the more durable and less sensitive to rot and mold the block is, but also the worse its thermal insulation properties, so the maximum ratio is rarely used.
The maximum amount of sawdust is used to create insulating blocks and non-load-bearing walls in houses with reinforced concrete frames.
The ratio of cement-sand mortar to sawdust is made from 3:1 to 1:4, but the optimal proportion is 1:2.
In this proportion, the strength of sawdust concrete is sufficient to build a 2-story house with wooden floors , and a wall thickness of 30 cm (if it has insulating voids) is sufficient even for places where the temperature in winter sometimes drops below 15 degrees below zero.
If severe frosts often occur in winter, then simply increasing the amount of sawdust will not solve the problem; you will have to change the shape of the block or wall.
Tip : if you reduce the amount of water to 0.5–0.6 by weight of cement and add a superplasticizer to the mixture, you will get more durable sawdust concrete. After all, the more water in the solution, the lower the strength of concrete.
If the water is slightly less than necessary, then the strength after hardening increases by 1.2–1.5 times.
Video instructions: how to prepare sawdust concrete?
Another huge advantage of sawdust concrete is the ease of preparation of the parent composition. Both a summer resident and a novice builder can make the mixture. The main thing is to have a sufficient amount of raw materials and equipment for effective mixing of the composition. To prepare the mixture you will need:
- a metal, plastic or wooden container of large volume (this is where the solution will be mixed);
- a mixer for construction or a hammer drill with an attachment designed for effective mixing;
- mixture ingredients: cement, sand, sawdust, chalk, water, lime, etc.
A construction concrete mixer will be an excellent assistant in preparing the solution. To determine the correct proportions of the mixture, you can use construction scales, or you can get by with a table that approximately determines the amount of ingredients needed:
- Sawdust concrete grade M5 with a density of 500 kg/m³: for 80 buckets of sawdust, 4.5 buckets of M400 cement, 3 buckets of sand, 14 buckets of clay or lime.
- Brand M10 650 kg/m³: 80; 9.5; 12; 10.5.
- Brand M15 800 kg/m³: 80; 13.5; 21; 7.
- Brand M20 950 kg/m³: 80; 18; thirty; 35.
Its construction qualities depend on the density of sawdust concrete. For example, M5 sawdust concrete is an excellent heat insulator, but its strength is low. To build walls, higher grades of material are required, with a much higher cement content. Based on the table, you can calculate the approximate amount of ingredients per 1 cubic meter of sawdust concrete.
The production of concrete-sawdust mixture requires adherence to a certain technology. First, you need to prepare two solutions in two containers:
- dry mixture: sawdust, cement, sand; mix all components thoroughly;
- Dilute clay and lime in water.
At this stage, you can do without a concrete mixer by mixing the mixture ingredients with a shovel. However, you will have to try, because the mass must be homogeneous and plastic. A high-quality mixture is quite dense, it does not spread, but at the same time, when compressed, it does not fall apart into pieces. To achieve optimal density and strength, you can add table salt, calcium nitrate or some liquid glass to the mixture.
Home construction
To build a house made of sawdust concrete, you will have to go through all the same stages as for the construction of any other building, that is:
- foundation construction;
- walling;
- installation of floors;
- roof installation;
- interior and exterior decoration;
- supplying and connecting communications.
Laying the foundation
Despite the fact that the density of even load-bearing blocks is much lower than that of brick or concrete, you cannot choose the type of foundation without taking into account the soil, groundwater level and other factors.
Therefore, it is better to entrust the choice of foundation type and its depth to professional builders.
The most popular types of foundations are:
- shallow belt (only on dry, strong soils where the groundwater level does not rise above 10 m).
- screw with concrete grillage;
- columnar with concrete grillage;
The second and third types of foundations are a variation of the first and are characterized by higher reliability and load-bearing capacity.
Screw piles or pillars pass below the soil freezing level, protecting the base from frost heaving, and the grillage serves as a shallow strip foundation.
It is undesirable to use an iron grillage due to its strong vulnerability to condensation, so its service life is 20–30 years, after which it requires a very complex and expensive replacement, while a reinforced concrete grillage easily lasts 50–100 years.
Walling
Sawdust concrete is suitable for both monolithic pouring and creating blocks.
Monolithic pouring is suitable for creating solid walls without voids, because sawdust concrete is difficult to compact efficiently without a vibrating table.
This is due to the properties of the material itself.
Reducing the proportion of sawdust makes it more plastic and better amenable to compaction, but worsens the thermal insulation properties.
When making blocks, you can not only change the composition of the mixture within a wide range, but also make air pockets in them, that is, holes or cavities that reduce thermal conductivity and increase the thermal insulation properties of sawdust concrete.
It is important to remember that, regardless of the method of creating the walls, the number of storeys of the house is limited to three floors with wooden floors and two floors with one concrete floor.
Monolithic filling
For monolithic pouring of sawdust concrete, formwork is required, which is made from boards or any other available materials.
The general principles of construction and strengthening of formwork are the same as for monolithic pouring of conventional reinforced concrete, that is, creating the shape of the future wall and sufficient rigidity so that the weight of sawdust concrete does not bend the walls.
It is advisable to install formwork immediately to the entire height of the floor, however, it is very difficult to fill the walls with high quality, especially with thick mortar, so the mobility of the mortar is increased with superplasticizers.
For such pouring, it is advisable to use them even with a water to cement ratio of 4:5. In addition, a construction electric vibrator is needed to compact concrete.
If you doubt that you will be able to fill the entire walls with high quality in one go, then the height of the formwork is reduced to a level that you are guaranteed to be able to do in a working day.
This method slightly reduces the strength compared to a real monolithic pour, but in this way it is much easier to compact sawdust concrete, so there will be no voids in the walls.
After all, voids not only reduce the load-bearing structure of the wall, but also lead to the appearance of cold bridges due to insufficient concrete thickness.
In those regions where frosts in winter exceed 20 degrees, it is advisable to use double walls with an air gap between them.
In this case, it makes sense to make the inner wall a load-bearing one, using sawdust concrete with a small amount of wood, and make the outer layer from an insulating material, that is, from a mixture of cement and sawdust without adding sand.
This mixture has a lower load-bearing capacity, but is many times superior in thermal insulation properties .
The optimal dimensions of the wall parts are:
- internal (load-bearing) 30 cm;
- layer 5–10 cm;
- external (insulating) 10–20 cm.
Both walls made of sawdust concrete must be connected to each other with jumpers . To do this, they are filled to half their height, and after a day the formwork is removed. Then the hole is sealed with a board of suitable size and a lintel formwork 5–10 cm high is installed.
Instead of a board, you can use thick (1 mm) polyethylene film, the width of which is 5 cm greater than the width of the air gap. This film is attached to sawdust concrete using a construction stapler.
The same sawdust concrete that is used for the internal wall is poured into the lintel formwork. To fill the lintel, you can use slightly thinner concrete with a reduced sawdust content.
Due to the increased liquid and low height, concrete fills the formwork well, so compaction can be dispensed with .
The same jumper is made under the holes for the floor joists.
The lintel forms a bridge of cold, so in the northernmost regions it is made only under the ceiling.
This weakens the outer wall, but provides maximum thermal insulation for the house.
Regardless of the presence of the middle lintel, another lintel must be made below the ceiling of the first floor.
If the house has a high base or foundation, then the same jumper is made at a distance of 10–20 cm from the ground. There, the presence of a small bridge of cold does not affect anything, but it greatly strengthens the wall.
Creating blocks
Monolithic pouring is not suitable in cases where it is impossible to quickly create and pour a large amount of sawdust concrete, so blocks are first made from it, which are then used for laying walls.
Blocks can be of any size, so their dimensions are determined based on the width and structure of the wall.
For a single wall, the traditional “brick” ratio of 0.5/1/2 (thickness, width and length of the block in relation to the width of the wall) is optimal.
For double walls, another formula is optimal:
- the width of the block is equal to the width of one wall (it is advisable to make the walls the same width);
- the block thickness is equal to half the width;
- the length of the block is equal to the total width of the wall, taking into account the air gap.
The permissible variation in the size of any sawdust concrete block on each side is 1 mm, so it is very important to make identical forms (matrices) for pouring.
You can make the molds yourself, or you can purchase ready-made ones.
In addition to the forms, you will also need:
- machine for making blocks;
- vibrating table;
- punch for creating voids.
If you were unable to obtain molds of the required size for sawdust concrete and only brick ratio matrices are available to you, and the walls must be double, then in the places of the lintels connecting both walls you will have to fill in small voids.
After all, the length of the brick is less than the total width of the walls by the amount of the air gap.
If the width of the air gap is large , then voids will form on both sides of the wall; this is necessary in order to connect both walls between the bricks.
If this does not suit you, then you will either have to look for suitable shapes or make jumpers from carbon fiber reinforcement.
We recommend placing a reinforcing cell in each sawdust concrete block, which contains 4 longitudinal, 4 transverse and 4 vertical segments of reinforcement. Here are the approximate dimensions of the rebar scraps:
- longitudinal ones are 10–15 cm less than the length of the block;
- transverse ones are 5–10 cm less than the width of the block;
- vertical ones are 5–10 cm less than the height of the block.
The scraps are tied or welded together to form a rectangular parallelepiped , with each segment protruding 1 cm from the boundaries of the parallelepiped.
This design will slightly affect the thermal insulation properties, but will increase the strength of the block by more than 1.5 times.
Therefore, it must be used in sawdust concrete blocks of a load-bearing wall, while in insulating blocks the use of reinforcement and the resulting increase in strength will not give any advantage.
The form is filled with sawdust concrete with a small slide, then compacted on a vibrating table.
This method of compaction is more effective than pressing with a wooden beam.
If you are making blocks with voids, then it is advisable to use a machine, because it is quite difficult to make voids manually and maintain the same thickness , and the difference in the height of the blocks will lead to difficulties during laying and the appearance of cold bridges.
After the block is formed, it is carefully removed and placed on a drying platform. The time for complete hardening of sawdust concrete is 28 days.
If you are making blocks from sawdust concrete to build your own house, then it makes no sense to purchase a powerful automatic line; the cheapest machine for making cinder blocks, which includes a matrix with a punch and a vibrating table, is enough.
We have prepared several links to the pages of manufacturers and sellers of such blocks so that you can evaluate their price and characteristics:
- BFS-2.
- VP-600.
- VPRS-2.
If you purchase a machine directly from the manufacturer, then in most cases you can agree on the production of a matrix and punch of the required size and shape.
This machine produces blocks both solid and with holes of any shape (depending on the punch).
Moreover, each block is completely similar to any other, not only in size and shape, but even in density.
Therefore, blocks made on a machine are always stronger and more reliable than those made by hand.
For single walls, the blocks are made from the same sawdust concrete that is used for monolithic pouring of such walls.
For double walls it is necessary to make two types of blocks:
- load-bearing;
- insulating,
using for each of them the appropriate type of sawdust concrete, that is, load-bearing with the addition of sand and insulating, made of sawdust, lime and cement.
The sizes of sawdust concrete blocks can be either the same or different .
But we recommend making them the same size, this will save on the production of additional matrix and punch, and will also make it easier to calculate the wall parameters.
After drying, the finished products will differ in weight (the load-bearing ones are much heavier), so you will not confuse them.
Installation
To install sawdust concrete blocks, you can use any mixtures , adhesives and cement-based solutions.
The optimal thickness of the adhesive layer is 2 mm.
A layer of this thickness reliably holds the sawdust concrete blocks together and has low thermal conductivity, so it is not a conductor of the cold bridge.
However, an increase in thickness also increases thermal conductivity, which causes cold bridges to appear, but the reliability of fixation does not change.
Sawdust concrete blocks are laid in the same way as any similar building material.
First, level the area above the foundation or plinth , if the latter is made of a different material. Then a layer of waterproofing is laid, which can be used as roofing felt or thick polyethylene film.
A reinforcing belt made of reinforced concrete without sawdust is poured over the waterproofing. It will create a bridge of cold, but will prevent the walls from spreading. On a double wall, you can pour two reinforcing belts, connecting them together with fiberglass reinforcement.
The thickness of the reinforcing belt is 10 cm, the standing time before further construction of the walls is 5 days.
The same belt must be poured under each ceiling, regardless of its type, because sawdust concrete does not have high strength, so logs or a concrete slab can push through it.
Then they begin to lay sawdust concrete blocks from the corner, leaving openings in the places where windows and doors are installed . Before laying any row, first pull the rope level, which runs along the outer upper border of the wall, and only after that begin laying from the corner of the house.
Every 4–5 rows, reinforcement is laid along all walls, for which grooves are cut with a grinder.
Fiberglass or carbon fiber reinforcement is securely tied, and steel is welded so that it is continuous along the entire perimeter of the wall.
Such reinforcement is not required on interior walls.
On the top floor you will either have to fill in 2 reinforcing belts (the floor with the floor joists and under the mauerlat) or attach the logs to the mauerlat, which is not always convenient.
Reinforcing lintels on double walls made of sawdust concrete blocks are installed in increments of 4–7 rows, for which purpose grooves of such depth and width are cut under them with a grinder or wall chaser so that a piece of reinforcement easily fits there, and its top is level with the top of the block.
These jumpers are also placed on glue. Particularly effective are jumpers in which the edges are curved at an angle of 90 degrees and form hooks 1–3 cm long. Grooves are also cut out for them and placed on glue.
Installation of floors
The method of installing floors on a supporting structure made of sawdust concrete depends on their type:
- wooden;
- hollow;
- monolithic.
Under wooden and hollow-core floors , that is, made from hollow-core slabs, it is necessary to pour a reinforcing belt, because even load-bearing blocks made of sawdust concrete are not designed for such loads.
Therefore, there is a high probability of individual elements pressing through and the appearance of play in the ceilings, after which complex and expensive repairs will be required.
For monolithic ceilings, a belt is not required, because they apply even pressure on the entire surface of the walls, so pushing through in certain places and play are eliminated.
For wooden floors, holes are made in the walls for joists, and the size of the holes is 3–5 cm larger than the size of the joists.
In houses with single walls, joists can be inserted both after the walls are erected and the roof is installed, and a week after pouring the reinforcing belt under the ceiling.
To install joists, they are brought into the room, then passed through one wall, after which they are inserted into the holes of the other wall and leveled, and the cracks are sealed with insulating mortar or foam.
In a house with double walls, floor joists are installed after pouring the reinforcing belt.
This is due to the fact that holes for joists are made only in the load-bearing wall, so it is impossible to insert boards or beams so deep that they can then be passed through the second wall due to the small thickness of the air gap.
Hollow-core floor slabs are laid using a crane on the reinforcing belt after it has completely hardened (28 days). To attach to the belt, use the same solution or glue as for laying the blocks. The walls of the next floor can be erected in 1–2 days.
To pour a monolithic floor, formwork is created with many supports that will take the weight of the concrete and protect the formwork from deformation.
For pouring, use concrete of a grade not lower than M300, the optimal thickness of the ceiling is 20 cm . The ceiling must be reinforced with steel, carbon fiber or fiberglass reinforcement, making a two-row mesh out of it.
Erection of the roof
Any type of roof is suitable for houses made of sawdust concrete, regardless of the shape and number of slopes .
The only condition is the insulation of the attic, which is necessary in order to protect the upper edge of the walls and floor joists from condensation.
A mixture of sawdust and cement with the addition of lime is suitable for this.
Due to the absence of sand and the high ratio of wood to binders, this mixture has high thermal insulation characteristics and is easy to use.
Read more about this method of insulation in Insulating the roof and ceiling.
To learn how to choose the right binder for insulation, read this article: What can opicles be used with as insulation?
Exterior and interior decoration
Sawdust concrete does not like direct contact with water , so the outer walls must be covered with some kind of finishing.
The only condition is that the finishing must have the ability to transmit water vapor, because sawdust concrete is a breathable material that transports excess moisture from the house to the street.
A good option is a ventilated facade, which can even be made from materials that completely block the movement of steam.
The same requirement applies to interior decoration, so the inside of such houses is sheathed:
- GKL;
- plywood;
- OSB;
- Fiberboard;
- planed (carriage) board;
- cement plaster;
- paper wallpaper.
In single-wall houses made of sawdust concrete, windows and doors are secured using anchor bolts screwed directly into the block and polyurethane foam.
In houses with double walls, windows and doors have to be installed in the outer (insulating) wall, the blocks of which are not very strong , so you have to resort to various tricks, for example:
- Sew up the entire width of the window opening with a 50 mm thick board treated with hydrophobic materials. Moreover, the board is attached using anchor nails and foam to the load-bearing blocks, and nailed to the insulating blocks with nails 100–150 mm long. The windows themselves are attached to the frames using large-diameter self-tapping screws.
- Make the window or doorway slightly larger, then pour a reinforced concrete belt 10 cm thick and the full width of the wall around the entire perimeter. For such a belt, you can use reinforced concrete with a small addition of sawdust, and windows and doors can be attached to it after 20 days, when the concrete has gained enough strength.
- Make the window opening noticeably larger and line it around the perimeter with load-bearing blocks, to which the windows or doors are attached.
Summarizing and connecting communications
The method of laying communications in houses made of sawdust concrete depends on the type of interior decoration .
If finishing is done close to the wall (plastering, installing gypsum boards, etc.), then communications are laid both along grooves punched in the wall and on top of the finishing.
If the finishing is installed on a metal or wooden frame, then all communications are hidden in the space between the wall and the finishing. This makes repairs difficult, but it saves the interior of the rooms from pipes and wires.
Compound
The main component of the material is sawdust. It is recommended to use leftover softwood. In order for the mass to mold and harden, add:
- lime;
- water;
- sand.
Sawdust concrete does not contain chemical or environmentally harmful components. Thanks to lime, the material does not deteriorate, and fungi and mold do not form on it.
The density of the blocks changes depending on the batch proportions in which the ingredients are added during mixing. It decreases when less sand is added. This also increases the thermal insulation ability of the material and reduces its strength.
On the contrary, by adding more binding components - sand and lime, it is possible to increase frost resistance and water resistance, thus protecting the reinforcement located inside the blocks.
You can do without lime - this component is not necessary.
The best sand for making blocks is washed river sand. As for sawdust, it is recommended to use softwood timber, since it has a granular, uniform structure, which contributes to optimal fluidity of the material at the stage of forming the mixture, and also contributes to the rational consumption of cement. It is recommended to use particles of 1-1.5 mm in size.
Spruce sawdust is traditionally considered the best for sawdust concrete, due to the rapid setting of the mixture - 14-16 hours. For example, sawdust concrete made from larch takes 90 hours or more to set.
Sometimes shavings are used instead of sawdust. Regardless of the specific characteristics of the components, before preparing the solution they are sifted through a sieve with a mesh of 10x10 mm. In this way, the stability of the material can be increased.
Since cement mortar is an alkaline medium, sawdust, when it gets into it, releases sugary substances that negatively affect the final strength of the mixture. This can be avoided by pre-soaking sawdust in a 1.5% lime solution for 3-4 days, stirring regularly.
What else can be built from sawdust concrete?
Sawdust concrete combines:
- quite high load-bearing capacity;
- low thermal conductivity;
- high vapor permeability;
- ease of processing.
Therefore, it can be used for the construction of any buildings and structures for auxiliary or utility purposes that correspond to the number of floors.
A garage made of sawdust concrete will be warmer than one built from concrete or brick and, compared to wooden structures, is many times less afraid of open fire.
A shed or storage room made of this material will cost much less than even one built from cinder blocks, because many sawmills and woodworking shops are ready to give away waste, if not free, then very cheap.
Sawdust concrete is especially suitable for building a bathhouse . After all, it combines low thermal conductivity and high vapor permeability.
Therefore, it is easy to warm up the bathhouse, and after washing, excess moisture leaves not only through the ventilation, but also through the walls, so that mold and unpleasant odors do not appear in the bathhouse.
In addition, high resistance to open fire will protect the bathhouse from fire even in the event of some malfunction with the stove or improper firebox.
Conclusions and recommendations
If we talk about the construction of bathhouses or other structures, then when purchasing you need to look only at high-quality ready-made blocks . This will ensure the durability of the building, as well as minimal operating costs. In addition, you need to look at the integrity of such blocks and take them from the same batch. A separate point is that it is necessary to correctly calculate the number of blocks for construction before purchasing. In addition, you should make a reserve that will allow you to avoid purchasing additional material in the future. Before use, you should carefully study all the characteristics, and only after that buy sawdust concrete.
In any case, now new materials are replacing familiar and traditional ones, so it’s worth paying attention to them. And sawdust concrete is a worthy replacement for many other components. When purchasing, take into account all the nuances, and only after that make the final choice in favor of the purchase.
