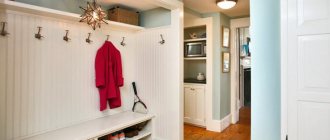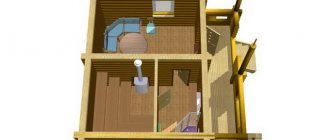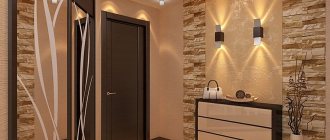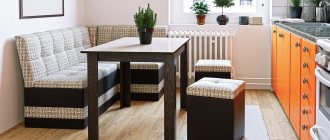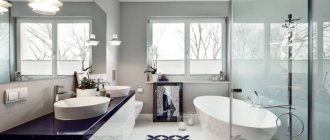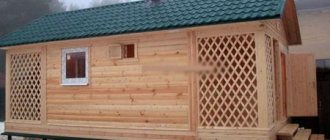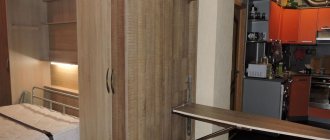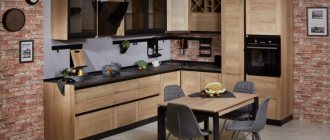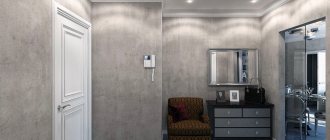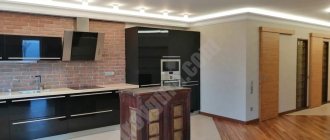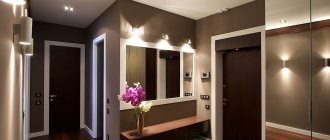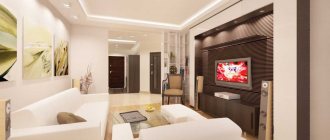Modern chic: marble floors, white walls and a classic black door
If the theater, as we know, begins with a coat rack, then the house, undoubtedly, begins with a corridor. The first impression of the home, as well as of its owners, is formed here. Therefore, the correct design of a corridor or wide hallway determines not only the comfort of residents and their aesthetic pleasure, but also psychological harmony.
Fashionable design: total white color
Green plants look good in any style
By the way, according to Feng Shui, it is along the corridor that Qi energy flows from the entrance throughout the house
Eclectic design
Bright corridor in country style
Room layout
In order to combine comfort and style, you will have to work hard. Especially if the room is narrow and small. But large vestibules also require an individual approach. Therefore, the corridor is initially assessed based on size and shape.
Small area
Spacious corridors are not found in every home. And the legendary Khrushchev buildings are distinguished by their absence. The hallway just starts from the front door and almost immediately ends up in the living room. Almost no smooth transitions.
In fact, there is a corridor. But it is so small that it can hardly accommodate a clothes hanger and a shoe stand. Therefore, in such a room it is necessary to focus on the decoration and not even try to install any more furniture. Since there is no natural light, it is recommended to opt for a light design with glossy surfaces and mirrors.
Long and narrow corridor
The problem with such a room is that the furniture does not fit into it normally. If you risk installing a wardrobe, you may lose access to other rooms. Therefore, the design of a narrow corridor provides options with compact furniture. And the best solution here is modular interior items.
Small open shelves will be a great help. Both for things and for various decor. You can order an exclusive narrow chest of drawers from the workshop. But the main task is to expand the premises. True, this can only be done visually.
Main functions of the hallway
The hallway is a buffer zone, a kind of gateway between the street and the external premises and the internal space of an apartment or house. Its main function is to help a person adapt to the room, both actually and psychologically. In the hallway people change clothes, leave heavy outerwear, hats, and street shoes. A “dirty zone” is specially designated for this purpose. Its design involves wearing wet or dirty shoes and wet clothes. Here you can shake off the snow and leave wet umbrellas.
The floor in such an area is decorated with tiles or stone tiles, and the walls are decorated with moisture-resistant wallpaper, artificial stone or paint. There are also clothes hangers and a chest of drawers for shoes.
Important! In the dirty area, it is necessary to provide a place where you can put bags of different sizes. Otherwise, intuitively, a person will go to any convenient place where he can free his hands. This will stain the floor and spoil the interior.
Surface finishing
The design of the corridor cannot conflict with the interior of other rooms. Therefore, materials are selected taking this condition into account. But there is an equally important circumstance that may affect the permitted range.
In most cases, the corridor starts from the front door. This means he is the first to take on all the influence of the street. Therefore, finishing requires materials that are easy to clean. And ideally, walls and floors should not accumulate dirt.
Decorative stone for decorating a corridor in an apartment Source rego-remont38.ru
Flooring
It must be extremely durable and resist wear well. Because this is where the busiest traffic occurs. For the same reason, the surface is most often subject to cleaning and therefore the interior of the corridor needs a material that does not absorb dirt. In addition, you need to adhere to the general style and color scheme used when decorating the apartment.
In the case where the door to the living room is replaced with an arched opening, the floors in both rooms should be the same. This expands the room and maintains a single style. But the area in front of the front door may differ in different material. This measure is forced in order to separate the most contaminated area.
Floor tiles in light colors in a wide corridor Source dizainexpert.ru
Selection of finishing materials
A very important point in the process of preparing to repair a corridor with your own hands is the choice of finishing materials. But even in this regard, professionals have their own rules and recommendations. You can, of course, ignore them and proceed from the principle “the cheaper, the better,” but such an approach to solving the issue can only be afforded by those who are lovers of repairs. If you want to forget about the need for repairs in the corridor for 10-15 years, then you should adhere to the following rules when choosing finishing materials:
Wallpaper
Here you need to approach it from a practical point of view - non-woven wallpaper is not suitable, as it quickly tears and scratches. In addition, due to the appearance of condensation, this type of wallpaper shrinks and separates at the seams.
Ordinary paper ones, even with the most fashionable design and modern texture, will not work either - just moisten them with water several times and that’s it, after 6-8 months you can expect them to delaminate and lag from the surface of the walls.
Vinyl wallpapers are excellent - the process of gluing them is, of course, labor-intensive, but the result will certainly please you. And designers recommend using a more modern material - liquid wallpaper. There are several advantages of this coating :
easy to apply to the surface - no specific formation is required for this;- they can be washed - some types of liquid wallpaper can withstand the use of detergents/cleaning agents, but for reliability, the already finished surface should be coated with colorless varnish;
- There is a wide variety of color shades of this material on the market - you can not only choose the right one, but also improvise in their combination.
We recommend reading: Liquid wallpaper: types, advantages, application technology
Decorative plaster
You can purchase ready-made decorative plaster of the desired shade, but you can prepare it yourself by adding the desired color to the base. However, you should immediately take into account that sometimes it is difficult to achieve the desired shade - just add a few drops more color and the color of the walls will be completely different.
Flooring
The floor in the corridor (hallway) is constantly exposed to the aggressive influence of external factors - water, dirt, sand, heels, rubber soles. Therefore, when choosing a finishing material for the floor, you need to adhere to the following recommendations from professionals :
do not give preference to laminate - even the highest quality of this flooring will not withstand more than 3 years of use;- forget about ceramic tiles - they are, of course, “cheap and cheerful”, but at the same time slippery;
- you can purchase marmoleum - a new finishing material for the floor, which has high quality characteristics, is easy to install (it is available in slabs and rolls - even a child can lay such material on the floor), and has a service life of 10 years or more. But you need to know - the cost of marmoleum is quite high;
- The best option when choosing flooring in the hallway would be porcelain stoneware - it is durable, resistant to the negative effects of moisture, does not scratch, there is a wide range of porcelain stoneware of different colors and textures on sale.
In principle, all the main features of planning a renovation in the corridor with your own hands are covered in the material. Of course, after completing all the repair work, you will need to carefully consider both the quantity and types of furniture that will definitely be needed in the hallway, and become familiar with the rules for placing mirrors. But the most important thing is to competently plan and select materials, then the design of the corridor (hallway) will not be difficult.
( 79 votes, average: 5.00 out of 5)
DIY kitchen on the balcony
How to remove a stain on a ceiling
Related Posts
Light or dark?
People most often choose a light corridor design. It is believed that this design adds space. Whereas dark colors in the interior of a small room can further narrow the feeling of freedom. But this is just a stereotype. And in fact, you need to approach each room individually.
For example, white is rightfully considered the most beautiful color. It expands the perspective and adds airiness to the room. It's easier to breathe surrounded by such colors. Many styles use white to decorate rooms. But if you overdo it, you can turn any room into a hospital ward.
And this is especially true for the corridor, since its narrow places can easily cause unpleasant associations in a person. In addition, a pure white palette will enhance the feeling of infinity of the corridor if it is long enough. And this will lead to the perception of the collapse of space.
Therefore, designers recommend diluting pure color with other shades. For example, if you bring it to light gray, it will be perfect for Scandinavian style. And when the room in light colors is additionally decorated with wood in contrast with the walls, then a feeling of comfort appears in the room.
Dark colors in the interior of a wide corridor Source homeli.ru
A dark tone will be harmonious only in a wide corridor. In this case, he will provide psychological assistance. It is difficult for a person to immediately take in the space with his gaze, so some guests, finding themselves in a wide corridor after passing the front door, may become confused. And dark shades will slightly muffle this area and remove the feeling of discomfort.
Principles for creating a corridor design in an apartment
There is an opinion that since the corridor can be considered a border zone between the street and residential premises, it should be faceless. That is, do not belong to a certain interior style. In some cases this may be justified.
But adherents of the opposite opinion argue that the design of the corridor is established automatically, according to the criteria of the general design of the apartment. And starting from the initial concept, finishing materials are selected. As a rule, they are in most cases the same as other rooms.
Decorating a corridor in light colors Source dizainexpert.ru
Classic
When the luxury of a classic style is chosen for the living room, then an appropriate corridor should lead to such a room. If there is furniture, then only carved. One option is flawlessly polished ebony or mahogany. There are mosaics or mirrors in fancy frames on the walls. Paintings are also welcome. And even in a small room, a large chandelier surrounded by stucco is appropriate on the ceiling.
Spacious corridor decorated in a classic style Source stroy-podskazka.ru
For Provence, lace decorations and pastel colors are also appropriate. This romantic corridor design has a touch of the spring French province. In which, behind small rustic patterns and forged trinkets, you can hide from the bustle of the city.
Minimalism
Laconic decoration and a minimum of furniture are the distinctive features of the style. The walls are either painted with a water-repellent palette, or covered with wallpaper without a characteristic pattern. The best option for the ceiling is regular whitewash. But you can stop at the tension version, but without any frills. For the floor, tiles in dark colors are ideal, which hide any defects.
Corridor decorated in a minimalist style Source gr.pinterest.com
Industrial style
The direction also gravitates towards minimalism. And bare walls without finishing are not a mistake, but a direct feature. The same applies to crude light fixtures hanging from bare wires and a coat rack made from water pipes. In the interior of the corridor, in all the decoration and objects, there is a touch of negligence. This is what distinguishes industrial design, which resembles an abandoned room in an old factory.
A small corridor decorated in a bright loft Source ciscoexpo.ru
Eco direction
The design of the corridor in eco style should support the overall concept. As in other rooms, the room should be dominated by green spaces, which must be well lit. And since most hallways lack natural light, it is necessary to provide a sufficient number of lamps that provide an even yellow color.
There is no doubt that all finishing materials should be only natural. The walls are covered with wooden panels, and the ceiling is simply covered with lime whitewash. The ideal option for the floor is oak parquet. But since the corridor is often adjacent to the front door, porcelain tiles are appropriate in this area.
Scandinavian style
For a small space, this northern hallway design is best. Natural materials with laconic winter colors perfectly convey the mood and fill any room with light. A distinctive feature is the rug on the floor in red tones with characteristic rhombuses. This ethnic feature will be well complemented by an abstract image on one of the walls.
High tech
The interweaving of minimalism with the avant-garde brought unexpected results. And the addition of science fiction elements made it possible to highlight wealth and prestige. The style is great for emphasizing modern realities. Unfortunately, it is completely unsuitable for narrow and cramped spaces, creating disharmony in them. But in spacious rooms, a high-tech corridor design can push the boundaries of the room even further.
Black and white design of a corridor in high-tech style Source design-homes.ru
The role of lighting in the corridor
In order for the transition vestibule not only to meet its purpose, but to look beautiful and stylish, it is necessary to follow some rules. Experts advise:
- Repeat the quality of lighting in adjacent rooms. If the living room is flooded with light, then the corridor should not lack it.
- Long corridors should be divided into zones with different lighting. It is necessary that general and local light alternate in such a room.
- If there are many doors leading from the corridor, then each opening can be separately illuminated. They do the same with cabinets, installing small lamps on the shelves.
- Walls decorated with paintings and beautiful models should attract attention. Therefore, a separate emphasis is created on them in the form of directed rays of light.
- In spacious rooms with high ceilings, a pendant chandelier must be installed. In this way, the design of corridors gets rid of the feeling of emptiness. Ceiling spots also serve similar purposes.
- If the corridor is small, then it is reasonable to illuminate it with the help of wall sconces. The direction of the rays should go upward. This will make the room visually taller.
- A good solution would be to duplicate the wires with the possibility of installing additional switches. This will allow you to add lamps according to your mood.
- It is not advisable to mount light bulbs in one row. This will create a play of shadows that will introduce disharmony. The random arrangement of lamps allows you to increase illumination.
Floor decoration
A light floor looks noble, beautiful and stylish, but any dirt is very noticeable on it, so it is better to refuse this option. Choose a muted shade such as wood, gray, sand or something similar.
For finishing, you can use linoleum of the same color or with neutral patterns (for example, geometric), as well as parquet or laminate. If the hallway is elongated, then it is advisable to place the slats across it. Tiles are also suitable for decoration, but preferably of medium size, since too large ones can disrupt the integrity of the space, and small ones will greatly reduce it.
Corridor design ideas
Usually in hallways they try to play up the color scheme. You can experiment with light. But there are two more ways to create an original corridor design that will make you look at the room in a new way. True, the methods are a little risky.
Spacious corridor decorated in eco-style Source homify.ru
Photo
If you use photographic pictures on the walls of the corridor, they will somewhat enliven the room. You can choose any size. From small miniatures to large canvases. The latter, in addition to decoration, are capable of performing practical functions. They can cover wall defects - unevenness and even cracks.
Corridor decorated with photo wallpaper Source roomester.ru
Photo wallpapers will look great, especially with a 3D effect. Creating volume opens up the space and makes the room visually larger. But if you design a passage that is too narrow in this way, the method will not work. The picture will simply be impossible to see.
Mirror
Reflective surfaces expand the room and also make it three-dimensional. One trend has been particularly popular lately. Several mirrors are installed in the room all the way to the floor. The effect transforms the room as much as possible. But such a corridor design has a psychological disadvantage. Not everyone is able to relate normally to such reflections.
Corridor with a mirror wall Source pinterest.es
Visual Expansion Techniques
The problem of cramped hallways and narrow corridors is relevant in our time not only for owners of Khrushchev-era apartment buildings. When planning any apartment or house, small utility spaces may arise, which, if properly designed, will ensure overall comfort and increased functionality.
Small corridors and hallways are an excellent platform for applying visual expansion effects. The first thing that comes to mind is the use of mirrors. It is justified, but you need to be careful with ceiling mirrors: they can narrow the space.
In other cases, mirror or reflective surfaces will become a stylish and useful addition to small spaces.
