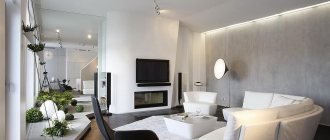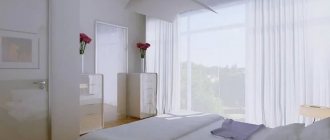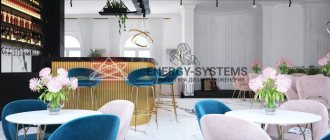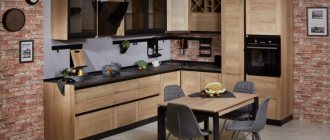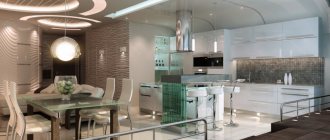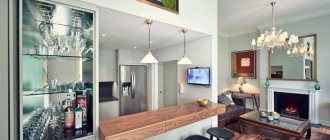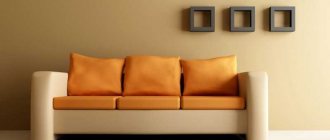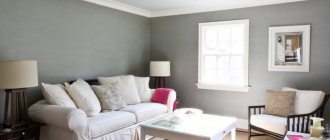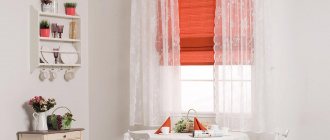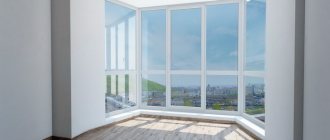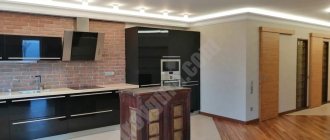Read: 5,127
An ascetic interior is a solution for those who value space and brevity above all else. An uncluttered environment combined with neutral tones is a great way to promote rest and relaxation. Even a one-room apartment will look larger - this phenomenon can be achieved by a small number of objects and an achromatic range.
Compact design will not only reduce expenses, but also create comfort and convenience in everyday life. Interior in minimalism - smooth, usually monotonous surfaces without protrusions and decorative components. Expressive and simple geometry are the hallmarks of this style of presentation. Facing building materials, furniture, and sometimes equipment are square or rectangular in shape. There are no decor or drawings. For decorations, it is customary to use wall clocks, vases, paintings, and candlesticks.
Minimalism in the interior will be complemented by several plants in pots. The predominance of one shade in several variations in some cases can be diluted with bright sofa cushions, rugs or curtains.
The individuality of such a restrained interior of the apartment is given by textured elements: Venetian plaster, marble coating, ceramic tiles, tinted glass, natural wood.
How much does a beautiful design project for an apartment in the minimalist style cost?
10% discount
Design project for free
5 year warranty
Profitable proposition
10% discount on repairs!
Everyone, if you make an advance payment under the repair contract, you will receive a 10% discount.
100% refund guarantee if you are not satisfied with the quality.
GC "Fundament" guarantees the return of the prepaid amount if you are not satisfied with the quality of our services. Repair warranty 5 years.
more details
Save up to 20%
When ordering a major overhaul, interior design is FREE!
All those who have entered into an interior design contract will receive a full refund of the design cost at the final stage of the renovation.
100% refund guarantee of the entire cost of the interior project.
In case of concluding a contract for a comprehensive renovation with payment upon delivery, the full cost of the interior project will be returned at the final stage of the renovation. In case of full prepayment, you will immediately receive a 10% discount on repair work and a full deduction of the design cost.
more details
Repair with warranty
5 year guarantee on all work and materials!
A full 5-year warranty on all work performed, materials and equipment supplied, all depending on the “shrinkage” of the house.
100% replacement of materials and correction of work if defects are detected.
All work is carried out at the highest level in accordance with the legislation of the Russian Federation, SNIPs and GOSTs. In the event of a warranty claim, all complaints are immediately corrected. According to our practice, the percentage of occurrence of warranty cases does not exceed 1% of the total number of concluded contracts.
more details
Standard project
2900 2200 RUR/m2
- Dimensional and installation plans
- Working drawings for electrical, plumbing, etc.
- Three-dimensional visualization of the interior in 3DSMAX
- Selection of finishing materials
- Drawing up an estimate for repairs
Total: 15,000 rub.
Order
Optimal project
3900 3200 RUR/m2
- Everything that is in the Standard Project
- Full interior furnishings, including ordering, delivery and acceptance of materials in terms of quality and quantity
- Design and creation of individual furniture and custom doors
Total: 15,000 rub.
Order
Full project
4900 4200 RUR/m2
- Everything that is in the Optimal Project
- Architectural supervision, including site visits, correction of drawings and control of compliance with the interior design project
- Development and approval of an engineering project for power supply
Total: 15,000 rub.
Order
Two-room apartment in the spirit of “correct minimalism”
A two-room apartment with a minimalist design is located in the Danilovsky district near the center of Moscow. In five minutes along the embankment you can reach the Kremlin. True, despite the proximity to the center, the infrastructure in the area is not very developed - the nearest interesting cafes and establishments are located near Paveletskaya and Taganskaya. The house itself is a new building with a brick facade and its own territory.
The owner of the apartment, commercial director in a large company and author of a telegram channel about food, Alexey, moved to a new home with his cat two years ago. At first, Alexey bought an apartment with a mortgage, but already managed to close it.
Alexey designed the apartment himself. “I am interested in interior design, and, in general, this is not my first project. The request was very simple. We needed an apartment in which two people could comfortably live. It was necessary to have some kind of space in which you could close yourself and work or be alone with yourself. That's why I made a separate office. And I was very happy about this during the pandemic, because I’ve been working remotely for a year now,” he says.
In addition to the office, the apartment has a bedroom with a glass partition, which borders the kitchen-living room, and a dressing room. Alexey considers his office to be his favorite room: “This is where I spend the maximum amount of time: I work and watch content on TV. The only thing I regret is that the kitchen-living room is small and you can’t invite a large group of friends to have lunch or dinner together.”
Alexey describes the interior of the apartment as proper minimalism with a large number of accessories that make the home more interesting. There are no bright elements in the house; the young man even replaced green flowers with pastel dried flowers. Alexey is confident that such a neutral interior will remain modern for a long time and will not become boring over time.
Alexey did the repairs himself - it took about six months. Before the renovation, the room was just a concrete box. The owner of the apartment tried to use natural materials to the maximum and did not skimp on them.
The color scheme was dark, and most of the furniture in the office was made to order. The rest of the furniture is from large stores like In my Room, Cosmorelax or IKEA. The kitchen was also made to order, and there were quite a lot of problems with it. “I chose the facades poorly, and when they were installed, they turned out to be so cold that due to the warm light they appeared purple. I had to re-order. It was a great torment, because they installed a kitchen for me, then they removed the facades, remodeled them, and I paid new money for it. I advise you to pay more attention to such moments,” recalls Alexey.
Accessories for the apartment were chosen in cool, restrained colors. There are a lot of dried flowers in the rooms, but there are almost no objects with history: when moving to a new apartment, Alexey did not want to take old things into a new apartment.
Furniture
Ideally, no more than 25% of the area should be allocated for furniture in the minimalist style It should be made from natural materials, be functional and have even shapes. Minimalist furniture can perform several functions at once. For example, a sofa can be pulled apart, turning into a double bed, or a small table can be disassembled into a full-fledged table. Often built-in appliances are installed in rooms.
Minimalism in the interior of an apartment involves the use of closed and built-in cabinets and shelves. For example, you can put a large wardrobe in the bedroom.
Decorating rooms in a minimalist style
When renovating an apartment in the minimalist style, you need to take into account not only the general features of the style, but also the design features of each room individually.
Kitchen
A minimalist design should reflect order and cleanliness in the kitchen. As in the entire apartment, it is unacceptable to fill the space with unnecessary objects. Preference should be given to built-in household appliances. The material you can use is natural stone, wood, brick, glass. For surface finishing, it is better to use light shades that will look harmonious with interior items in brown or gray tones.
Bedroom
This room should be as spacious and bright as possible. For decoration, you should choose pastel shades. If you want to make the room a little brighter, then you can use cream and lilac. For a discreet room, shades of white, gray and dark are suitable. You can place a plain-colored rug on the floor. For decoration, it is permissible to hang a picture, put flowers in a pot on the windowsill, and put soft pillows and a blanket on the bed. Clothes and other things can be stored in the wardrobe. Bedside tables and dressing tables should have simple shapes; it is better to use natural wood as a material. Simple plain curtains or horizontal blinds are hung on the windows. The bed should be spacious and have a laconic shape.
Living room
Renovating the living room in a minimalist style will make it elegant and luxurious. With the right approach, you can create a spacious and bright room with good energy. Preference is given to white, cream, gray and black shades. You can add some bright accents, such as using red, blue or yellow.
Every detail in the interior must be thought out. All furniture and objects must be functional, have straight and strict forms. Lighting requires special attention. It is best if the room has large windows that will provide sufficient sunlight. It is better to hang the TV on the wall opposite the sofa. Furniture should include a sofa, armchairs and a table (the furniture can be transformed).
Bathroom
Plumbing and bathroom design should be strict and discreet. Glass, wood or metal can be used as cladding. The floor, walls and ceiling should be made of a single-color finishing material of a neutral color, without any ornament. For example, the bathroom may be white, cream or ivory, and the trim may be brown or grey.
Bath accessories should be only the most necessary. Next to the mirror you can place several closed shelves that will not take up much space. It is also worth taking care of diffused lighting.
Corridor
In the hallway you can place a built-in wardrobe and shelves for shoes. To make the room seem larger, it is better to choose furniture with mirrors. Lighting should be diffused.
Apartment renovation in a minimalist style
Increasingly, owners of apartments and houses prefer to furnish their homes in a minimalist style. The direction gives the room rigor and comfort. This is achieved through the use of functional designs. Up to 2 main shades can be used in the design. Minimalism in the interior excludes an abundance of decor and colorful colors.
Color palette
As mentioned, the development of minimalism was inspired by the Japanese style, so their colors are identical. Most often there are light and pastel shades, which make the room more spacious. A room in the minimalist style should be decorated in 2-3 basic colors. Light colors are best combined with dark shades, and minor bright contrasts are also allowed.
Photos of minimalism in the interior and color solutions are presented below.
Decor and textiles
An apartment in the minimalist style should not have an excessive amount of decor. All kinds of figurines, an abundance of paintings, pillows and souvenirs should be excluded.
Textiles in a minimalist apartment are used to a minimum. This also applies to curtains. The exception is the bedroom, where you can lay out a couple of pillows on the bed and hang a picture.
