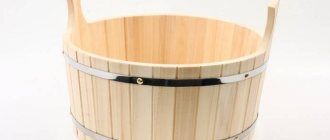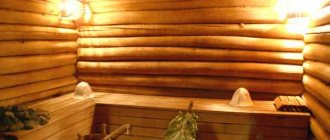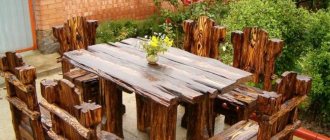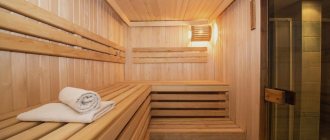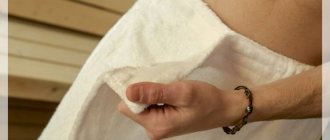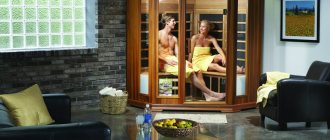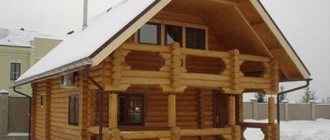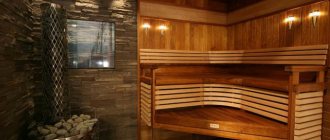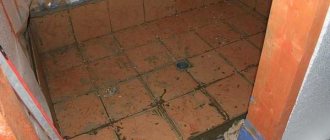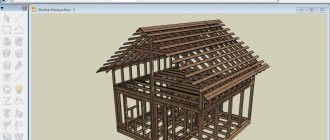Home > Architecture > Bathhouse projects > Exquisite corner bathhouse with a terrace: a project for…
07/19/2017 | Category: Architecture, Bathhouse projects
The architectural bureau of Alexey Sukhov has developed an original project for a corner bathhouse, which will be implemented in the Bely Bereg cottage village near Moscow. Since the general appearance of this settlement with its ponds and natural forest areas is perceived as a corner of wild nature interspersed with civilization, our task was to organically fit the object into the landscape, without forgetting about its practicality, comfort and functionality. More details about the result are below.
Projects of beautiful baths
The dimensions of the bath structure can be very small - literally for 1 person, or very spacious. In the latter case, it is necessary to build a real bath complex, including a swimming pool, a guest room, etc.
Any bathhouse includes a steam room, a washing room and a dressing room. Moreover, in a Russian log bath you can combine a washing room and a steam room. But if you build an option with a sauna, then the washing room and the steam room must be separated. Accordingly, neither the size of the bathhouse nor the number of rooms in it affect the attractiveness of the structure.
Whether a bathhouse is beautiful or not is determined by the style and material used:
- stone or brick - this material is used for a bathhouse if it is erected directly next to a residential building, and the latter is made, for example, in a “palace” or castle style;
- “wild” logs, that is, unprocessed tree trunks, are a classic of the genre; the log house does not possess architectural sophistication, and the attractiveness of a wooden bathhouse made of logs is based on individuality; slightly different sizes of logs, displacement during laying, wood pattern, wooden “lace” on the windows - all this makes the Russian bathhouse really beautiful;
- rounded log - the material is more homogeneous, which allows you to use various architectural techniques: build a complex porch, veranda with barbecue, etc.;
- timber is a universal building material with precise geometric dimensions; both rounded and profiled timber are used for bathhouses; the first imitates a log, but it is much easier and faster to lay; the profiled one forms a flat surface, and this does not look as beautiful as a log wall, but it allows you to plan a much more complex configuration of even a small bathhouse.
Important! When choosing, you should realistically evaluate your capabilities. Profiled timber is a rather expensive material, but more “obedient” and widespread. Logs are easier to obtain in regions where there are forests. However, during construction the material requires careful adjustment.
Bathhouse made of cylindrical logs
A rounded log is produced as follows: the tree trunk is cleared of bark and rounded, that is, trimmed on a machine, in order to obtain even round logs with the same diameter. Then the workpiece is cut to length - according to the dimensions required by the project, and bowls are cut out at the ends. Lumber is treated with antiseptics.
Important! Only the core and core are used. Most of the hard outer layer is cut off.
The advantages of a beautiful log bath are:
- wood retains its unique ability to create a microclimate; you don’t have to worry about excess moisture or excessive dryness;
- logs are the best possible heat-retaining material, which means not only thinner walls, but also lower heating costs;
- the uniformity of rounded logs simplifies installation and reduces construction time, the same quality allows you to plan and implement a more complex configuration;
- A bathhouse made of logs does not need either external or internal finishing - the wood is already beautiful.
The log house also has disadvantages:
- the material requires processing, that is, it will not be possible to prepare wood yourself;
- Professionals should be hired for construction.
Important! It is recommended to decorate the steam room with clapboard or boards made of linden, aspen, and cedar. This wood does not heat up excessively and withstands steam and water perfectly.
Sauna made of rounded timber
It is sometimes difficult to determine from the appearance of the building whether a beautiful bathhouse was built from a cylindrical beam or from a rounded log. However, other user characteristics of the materials differ and are quite noticeable.
Profiled timber is made from dry wood - no more than 18% humidity, it has a specific shape. Tenons and grooves are formed on two opposite sides of the product. When laid, the protrusions and recesses form a kind of locking connection, which increases both the strength of the walls and their thermal insulation properties. In addition, installation on spikes is much easier and faster.
For a beautiful bathhouse made of timber, 2 options are used:
- D-shaped - the inner side of the beam is flat, and the outer is convex, the material imitates a log or a “block house” finish, the bathhouse does not differ in appearance from a log house, smooth internal walls allow the use of any finish;
- O-shaped - both the outer and inner sides of the beam are convex, which allows you to do without both external and internal finishing, while, unlike real rounded logs, the timber is laid more densely and does not need putty.
Important! From a structural point of view, the beam can be single-tenon, that is, have only one tenon and groove, double - a more reliable option, multiple or “comb” - 3 or more tenons, and Finnish - with a complex configuration of notches and bulges.
For a bath, a double or comb is most often used, as they provide a tight connection and make it possible to do without additional thermal insulation.
Construction from timber has its own characteristics:
- dimensional accuracy and packing density allows for complex architectural elements: porch, attics, arched openings;
- it is much easier to build a two-story bathhouse complex from timber;
- a building made of timber looks exactly like a log bathhouse, but at the same time it can be used immediately after construction, since profiled, and especially laminated timber, does not shrink.
In bathhouses made of timber it is easier to install elements such as metal-plastic windows and doors of any design.
Two-story log bathhouse
A two-story building turns out to be more economical: with the same area, the bathhouse includes more rooms. As a rule, the dressing room, steam room and washing room are located on the 1st floor. On the second floor there is a guest room, a recreation room, and a billiard room.
Such baths are not only beautiful, but also serve as a guest house if there is a bedroom on the 2nd floor.
The following projects are considered standard:
- a bathhouse made of logs or timber with an attic is more profitable because, with almost the same area as a two-story one, it is built faster and heated at lower costs;
- a bathhouse with an attic and a balcony - this option is implemented when the size of the bathhouse is sufficiently large, since in a wooden house the balcony must be spacious;
- a beautiful option with a veranda or terrace - they form a comfortable summer area where it is pleasant to relax after the steam room;
- a two-story building - with or without a balcony, in appearance resembles a full-fledged house made of logs or timber, in this case it is especially important to choose a style in accordance with the main residential building.
Important! If a building made of timber or timber is located far enough away, then the style and design can be chosen in accordance with the surrounding landscape. Often this solution allows you to build a truly beautiful wooden bathhouse.
Bathhouse with panoramic windows
This is a purely modern option and, accordingly, requires appropriate technologies and materials. For such a bath, you should use profiled cylindrical timber and metal-plastic windows. The area of panoramic structures rarely allows the use of wooden frames. Special reinforced ones turn out to be noticeably higher in cost than metal-plastic ones.
Important! Metal-plastic frames cannot be installed in the steam room. Either the sauna needs to be planned without windows, or special wooden frames must be installed.
The bathhouse with large windows is made in the appropriate style: high-tech, techno, constructivism, Canadian. The location and configuration of window structures can be very different:
- simple panoramic ones - they are made without imposts, do not have opening sashes, but provide high illumination; when installing such models, they provide separate flaps and good forced ventilation; most often, a blind panoramic window can be found in the steam room and in the washing room;
- buildings in the high-tech style are equipped with functional windows and in very large quantities; a beautiful bathhouse looks like a frame structure with glass walls;
- sash models are preferred in the Constructivist and Canadian style, the window includes both blind and folding sashes, a typical project of this kind: an extensive glazed veranda and a “blind part” with one panoramic window.
The window configuration can be anything. There are both ordinary rectangular structures and arched, round, triangular, complex shapes.
Main rules for interior design
The only rules that it is advisable to follow when decorating a relaxation room in a bathhouse are the resistance of furniture and decor to possible elevated air temperatures and humidity.
Why possible? Because traditionally, the relaxation room in the bathhouse should not be located directly next to the steam room and its door should not immediately go there. For this purpose, there is a dressing room, a washing room, a vestibule and a mini-pool along the road. But still, such a room cannot be completely protected from extreme conditions - and therefore it is better to refuse delicate fabrics and fragile products. Everything should be practical and aesthetic - that’s the whole secret.
The decoration of the relaxation room in the bathhouse itself is traditionally made from environmentally friendly materials that do not emit resins - most often it is wooden lining, timber or its trimmings. Here they usually adhere to the following principle: even if their residential building or apartment resembles in its internal content a UFO station with its lights and chrome metal, but the bathhouse should remain an island of traditions and history, where it is easy to breathe and where the body rests and gains strength.
Beautiful baths: photos
The attractiveness of a project is determined by many factors. The photo shows many beautiful baths, but only one of them turns out to be “the one.”
Russian style or rustic – this is definitely a log house. Decoration with wooden carvings and small stained glass windows are allowed. Such a structure should not look “ideal”, otherwise it turns into an imitation.
A beautiful chalet-style bathhouse has the characteristic features of a hunting lodge: a roof with very long overhangs, a stone facing foundation, and small windows.
A rustic-style log bathhouse is reminiscent of a Russian one, but is more neat and includes various additions: an attic, a veranda, a balcony.
The Canadian style involves a combination of massive logs with panoramic windows of various configurations and a flat roof. This option is extremely versatile.
The constructivist style offers panoramic or simply large windows of an unusual configuration. This also applies to the shape of the building itself: it is characterized by unusual architectural solutions.
High-tech – clarity and unusual shape, maximum glass and wood of the most utilitarian type. Logs and cylindrical beams are excluded.
Buildings can have very different styles, but it is important to choose a harmonious solution.
Stylish corner bath: room layout
So, our corner bathhouse in the project consists of a small vestibule, a spacious lounge with a kitchen, where there is everything to prepare almost any dish and set the table for a crowded company, a cozy fireplace and TV, as well as an appropriately equipped dressing room, from which you can get into the shower room, and then into the sauna, or you can go straight into a room with a large jacuzzi (it acts as an equivalent replacement for a traditional swimming pool).
In addition, the building has a bathroom and utility room. Since one of the client’s wishes was a corner bathhouse with a barbecue, we built a semi-open veranda-gazebo with a solid brick oven, in which you can cook not only a barbecue, but also any other dish that requires frying, stewing or simmering. And right from the gazebo there is access to an open sunny terrace, blown by a warm summer breeze from all sides. It is comfortable here to sunbathe on a hot afternoon or enjoy the surrounding landscape with a cup of tea or a glass of wine on a warm summer evening.
The most fashionable guest room styles - a selection of photos
Of course, the most “native” style for a real Russian bathhouse is ethnic. This is when all the furniture is made of natural wood, there are embroidered curtains on the windows, ancient Russian paraphernalia on the walls and a huge samovar for a friendly tea party. Why samovar? Isn't it easier to put on an electric kettle?
In fact, there is a secret here: not only will the kettle absolutely not fit into the resulting interior design, but it will also boil water in a couple of minutes. And this is not good - for a long time in Rus' they set up a samovar: they slowly broke the splinter, melted it, prepared the cups and patiently waited for the water to boil. And for those hour or two they talked about everything in the world - and what a delicious, long-awaited tea it was! Try to return to the traditions of your ancestors - as Exupery said, there is nothing more valuable in this world than human communication.
Eco-eclecticism is also close to this style - when objects and attributes of different styles are combined in one room, but all of them are made exclusively from environmentally friendly materials.
A good style for a bathhouse - after all, people come there for health benefits and there is absolutely no need for either plastic or furniture made from glued shavings.
If you don’t have time to tinker with paraphernalia, you can use the contemporary design style, where light and dark beige colors reign, and the main requirement for furniture is that it be as comfortable as possible. Here the main semantic and organizing center is a large TV. Beer mugs and a fluffy carpet underfoot complete the interior look.
After the overload of Stalin and Khrushchev sets, unpretentious, and at the same time, brilliant minimalism firmly came into fashion. And how much do you need for a bath? Comfortable furniture, laconic forms, minimal decor... Simple and tasteful. And you don’t need to spend hours wiping off the dust upon arrival.
It has also become fashionable to make the interior of the relaxation room in a bath purely masculine: supposedly rough furniture, hunting attributes, edged weapons on the wall, the obligatory stretched skin of a wolf killed with one’s own hand and, of course, a billiard table. And without curtains, bows, bunnies!
The spirit of an American tavern already reigns here, with all its brutality and naturalness. And even the decoration of the relaxation room in the bathhouse for men has the same meaning - no silks!
Master class: do-it-yourself stained glass in a bathhouse
Once upon a time, stained glass was a real art, and it was not so easy to make. But today, thanks to the advent of colored adhesive film, stained glass has become one of the most popular hobbies in the world - as well as the easiest. All thanks to enterprising Americans who love to make their lives easier - as they say, laziness is the engine of progress!
So, what is the technology of film stained glass? Everything is extremely simple - parts of the design are cut out from films of different colors and glued to the window. It turns out to be a good imitation of colored glass. And at the joints of the films - lead tape. That's all! Stained glass is both profitable and beautiful - many color shades, low weight on the glass, increased glass strength, both surfaces are front, minimum time spent and a ridiculous price. And all this can be easily done with your own hands - see our step-by-step instructions:
- Step 1. We prepare the materials necessary for work: a perfectly flat table with lighting, a drawing on paper, glass of the required size, two knives and two rollers - for film and lead, a black permanent marker, lead tape, sharp scissors and stained glass films of the desired textures and colors .
- Step 2. Degrease the glass - wash it under running water using dishwashing detergent or window cleaner. Dry thoroughly with a lint-free cloth.
- Step 3. A pattern is applied to the glass and its outline is repeated with a special lead tape. Next, the lead is rolled well with a roller.
- Step 4. The glass now needs to be turned over, having previously placed cork gaskets under it - in order to protect it from accidental breakage, because now it is not flat, but with a convex contour.
- Step 5. The glass needs to be washed again and its intercontour space filled with pre-cut pieces of films. Moreover, it is advisable to cut all films in the middle of the lead tape - so that later all the joints can be closed with a second contour.
- Step 6. Now you need to roll the joints of the films with another roller - and you can apply the second contour with the same lead tape. At the end of the work, you need to thoroughly roll the lead with the first roller - that’s all! Now the bathhouse with a relaxation room will have a beautiful original window that will add bright colors and hide the ever-dull landscape.
That's it - put a little soul into the design of the relaxation room in the bathhouse and the weekend in the company of friends will become unforgettable!
