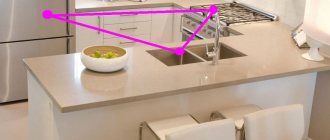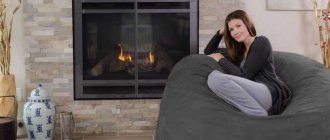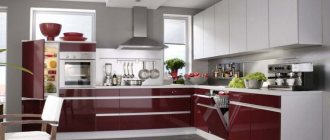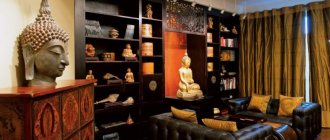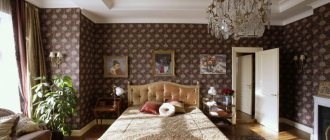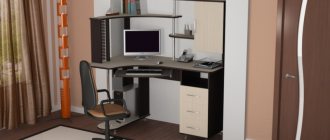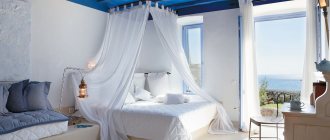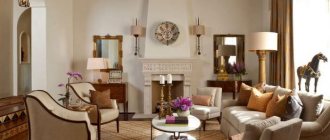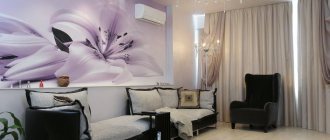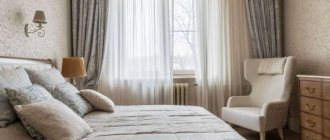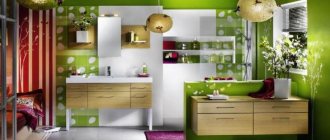The main task of the direction is to show everything that is hidden. Walls are left unfinished, wires and pipes are exposed, rust is presented as decor, and old things are played out in a new context. The industrial style in the interior is best realized in a loft - with its free open spaces of a factory type. But even in an ordinary apartment or private house, you can give the design a factory character.
- Hallway and corridor
History of style
The United States is considered the birthplace of the trend, but opinions differ regarding the time of its origin. Some believe that industrial was formed in the 90s of the last century, when industrial production intensified in America. New enterprises and entire factory districts were opening everywhere. And against this background, the aesthetics of urbanism was formed and emerged as a separate style of literature, music, fashion, and interior design.
Others associate the birth of the movement with the Great Depression of the 30s. When factories and factories were forced to close or move to the outskirts, the owners began to rent out unused buildings for housing. And if at first the industrial theme as a living space was associated with the economic crisis, then closer to the 70s, the originality of the design of such buildings began to be incredibly valued.
Factory premises decorated by designers were turned into offices, bars, art galleries, hotels and shops. From there, the industrial style migrated to residential interiors: both in former industrial premises and in standard apartments with industrial attributes.
“Loft” and “industrial style” - is there a difference?
Small, but there. A loft can be called a local case of manifestation of the industrial style. Indeed, in addition to the industrial aesthetics of textures and shapes, a residential “loft” (loft in English) is distinguished by a huge space, practically without interior partitions, and high ceilings. A classic loft is a former factory or warehouse space. And an industrial interior can be implemented in a standard apartment with a traditional layout.
Loft is more related to the idea of bohemianism, exclusivity, and high cost. And the industrial style embodies a more brutal atmosphere that can be created with simple and practical materials. And if the loft is self-sufficient as an interior style and requires dominance, then industrial often acts as an excellent backdrop for more decorative design trends.
Story
Many people think that the industrial style of the interior (from the English industrial - industrial) and loft are one and the same. This is not entirely true. The prerequisites for the emergence of industrial music arose back in the 18th-19th centuries. The culprit was the industrial revolution.
The massive use of mechanisms has made people's daily lives easier and changed the structure of society - the gap between the low-income and prosperous segments of the population has noticeably decreased. Furniture, wallpaper, fabrics and other interior items began to be produced at affordable prices. Now not only the rich could furnish a house with taste - and people were not shy about showing it off.
Thus, the tendency to display everything and interest in various mechanisms gave rise to two unusual and slightly theatrical interior styles - steampunk and industrial style. We will now sort everything out about the latter. Or is it better to use cogs?
Color spectrum
When choosing a color palette, we rely on the principle of stylizing a factory premises - gray, white, blue and beige look organic. Alternatively, stick to one color and play with smooth transitions of shades and midtones.
Thanks to a few bright spots, you can create accents and make the room more expressive. A shiny red fire extinguisher against a crisp white wall? Why not?!
Materials
When creating an interior in the industrial style, you will have to make good friends with building materials such as metal (preferably matte - steel, iron, aluminum), concrete and brick. Additionally, wood, glass and stone are used.
However, the main question remains not what to use as materials, but how. The main features are rough texture, roughness of surfaces and shabby appearance. As they say, success is in the details. So let these details be traces of rust, aged wood and worn brick.
Industrial style
Appeared earlier than others. As mentioned above, it originated (or rather was reborn) at the beginning of the 20th century in America.
This was facilitated by two facts
1. At this time, metal frames began to be used in the construction of buildings - cast iron became cheap, steel had not yet been used in production due to the fact that its formula had not been developed.
When constructing industrial premises, architects began to use iron instead of wood, and this, in turn, led to the appearance of spacious and tall buildings for the first time.
2. In the early 20s, real estate prices in America rose sharply and production moved en masse to the outskirts. Their place was taken by new owners - artists, musicians, performers. There was no sophistication in the spacious buildings and no one called the interior “style” - what an interior, it was part of everyday life - bare walls, concrete, communication pipes and areas converted into a workshop.
But! In 1929, the unexpected happened - the stock exchange crash (to be precise, October 24, 1929), the Great Depression, which lasted almost ten years. Prices for residential real estate in Manhattan fell by half, and few people thought about style. Musicians and artists could no longer afford the luxury of living in the center of New York.
In the 40s, creative bohemia returned, but this is a slightly different story, the history of the loft style. And the industrial style returned at the end of the 20th century, when technology was rapidly developing and old buildings did not meet new requirements. Then those who wanted to open public institutions became interested in the old buildings.
In the early 90s, the dilapidated building was put in order (garbage and equipment were removed), the floors were covered with high-quality floorboards, furniture and unusual decorative items were placed. In one of the “rooms” they installed a crystal partition... and decorated it all in an “industrial style.” The public accepted the new trend favorably.
Hotels, bars, restaurants, and offices decorated in this style began to appear en masse. A little later, industrial moved into residential premises.
This is how the first, toughest, industrial style appeared.
As you can see in the photographs, the interior is like the illusion of an industrial building:
- lack of zones;
- high ceilings;
- there is a lot of free space, this style absolutely cannot be fit into small apartments;
- a lot of metal - cast iron beams, ceilings, communications objects (pipes and ventilation);
- a lot of concrete in natural colors, brick walls, rough texture;
- a minimum of bright color accents.
In general, this style can be organized with simple materials - brick walls are replaced with concrete and plaster. The metal is not removed, but emphasized. Plus there is not a lot of decor and furniture here.
Interior colors should be associated with industrial premises.
In general, this is the toughest of the three styles. Primary colors are shades of gray - gray-black, graphite, rusty, gray-brown. Additional colors are white, black, khaki, beige.
You can add elements of other styles to this style in the form of decor and furniture.
The main idea of the industrial style is to live like in a factory.
Furniture
As for furniture, eclecticism looks the most interesting - a modern sofa here will harmoniously coexist with a vintage armchair. The main thing is that both of them refer to the style of the manufactory.
A good move is to use leftover industrial equipment as the basis for furniture. With a slight movement, the workbench turns into a dining table, and copper pipes into a frame for a bookshelf. Sleight of hand and no fraud.
Design of individual rooms
The choice of suitable finishing, creation of competent lighting and furnishings in a non-standard style are somewhat different for different housing areas. Depending on their purpose and area, the texture and colors of the selected materials and furniture may vary. Making useful adjustments will make it easy to arrange each room stylishly and correctly. Compromises must be sought when decorating small rooms and children's rooms. For spacious halls and bedrooms, general rules may be applied. Useful additions will not be superfluous. They will help achieve increased comfort and coziness of your stay. Some deviations from classical requirements will be useful when arranging a kitchen. This room should be not only comfortable, but also safe. And most importantly, its overall appearance should not suffer from constant cooking.
Living room
It is easiest to create a custom design in a spacious living room. You can install a sofa in the central part or place it along the wall. A pair of floor lamps is perfect for providing good illumination of the recreation area. You can also install a pair of nightstands in dark brown on the sides of the sofa. It is better to choose a sofa in a cream or light gray tone. It can be supplemented with armrests. The model itself should not have a voluminous back and seat. It is better to choose upholstered furniture with smooth surfaces. In front of the sofa you can install a coffee table with a metal frame. The model must have strict geometric shapes. A pair of metal and wooden shelving will perfectly complement the design. They are suitable for replacing a mini-wall. For a spacious room, it is recommended to hang the TV opposite the sofa. It is better to choose curtains with a maximum length. Tulle may not be used.
Kitchen
A dark set with matte fronts is ideal for styling a kitchen. Models with relief decoration should be excluded: they will disrupt the created style. It is recommended to install the dining group in the center of the room. A high table with internal shelves is perfect for this. It will look good with tall bar stools. A regular dining table can be placed near a window. All furniture must have strict geometric shapes. Preferred color of models: gray, black, dark brown. The covering may be light. It is recommended to use suspended ceiling models with rectangular, conical shades as lighting fixtures for such a kitchen. 2-3 such illuminators can be placed above the dining group. Bright white lighting will help ensure high-quality illumination of the work area. It is also recommended to install a powerful black dome hood with or without moldings.
Bedroom
In the adult bedroom, achieving a non-standard style will largely depend on the created environment. The bed chosen for the room may have a metal or wooden frame. The headboard and footboard should be small and rectangular in shape. Armchairs are allowed in the bedroom. It is recommended to choose models made of plastic or wood with a slight rounding between the back and seat. The optimal covering material is considered to be thick gabardine or leather. Materials must be monophonic and match the color of textiles. Curtains for the room can be light or dark. The best option would be to buy light gray curtains, tulle and a similar rug, and sofa cushions. This combination will create comfort without disturbing the design style. You can use posters and paintings as decoration. Living plants with dark green leaves are allowed on window sills.
Teenager's room
In teenage bedrooms, non-standard design will be appropriate when choosing lighter finishes and furniture. For example, the finish can be light gray or beige or cream. It is recommended to choose wooden furniture. The optimal color of products is bleached wood. The bed may have a metal frame. Selecting a wardrobe, chest of drawers, or desk in strict geometric shapes will help create a competent environment in a child’s bedroom. Light fixtures of a simplified type perfectly complement the design. They should be bright and can be located on the ceiling or walls. It is necessary to create proper lighting for the work area and rest area. To a greater extent, a non-standard style is suitable for a boy’s bedroom. The rooms in which girls live should be decorated in different colors. For example, for styling you can use beige and light gray or light pink, dirty pink and gray tones.
Bathroom
It is quite difficult to decorate small rooms in dark colors. A combination of light and white colors will help to avoid a gloomy style. For example, the finishing can be done in a light gray shade. Choose a bathtub and toilet (if the room is combined) in white colors. The sink and faucet on it may have a dark gray tint. A bathroom with a non-standard gray color in the shape of a parallelepiped will look beautiful and stylish indoors. Many modern designers offer similar models. True, the products are quite expensive. This can be a model installed under the wall, or a free-standing model. It is better to select furniture with matte facades in strict geometric shapes. If desired, it can be replaced with metal shelving. Lighting in the plumbing room should be bright and cool.
Hallway and corridor
In halls, hallways and corridors, creating a custom design is easy and simple. The finishing is chosen in light and neutral colors. This will eliminate the restriction of small parts of housing. In the hallway you can install a metal hanger combined with a bench and shoe rack. A metal rack can be installed in the hallway to store hats and handbags.
For non-seasonal outerwear and shoes, a narrow and tall wardrobe in dark colors is suitable. It will not stand out significantly in the overall design. Installing or hanging a rectangular mirror in a metal frame will help complement the space. It is recommended to use strict spots as illuminators for such areas. For ceiling lighting, you should choose rectangular or square overhead chandeliers.
Decorating housing to look like old workshops and industrial premises allows you to achieve a non-standard and eye-catching style. But when carrying out renovations, it is important to take into account all the rules for choosing finishing, furniture, and decor. Following simple recommendations will help you create an original design, eliminating the gloominess of the direction and the discomfort of living. Adjustments can be made to the “official” requirements if necessary. But they should not contradict the characteristic features of the direction. Therefore, bright and colorful colors will be inappropriate in such a stylization. Light inclusions are quite acceptable.
Particular attention should be paid to proper lighting. Properly selected lighting fixtures will help create a spectacular and original design in living rooms, sanitary facilities, corridors and hallways.
Decor
The recipe for the perfect decor is simple: mix bolts and nuts, add more valves and pipes, and don’t forget about the wires. Use ingredients strictly for other purposes, but carefully. For example, hang a dial framed by gears on the wall, and place tools on the shelves. Well-thought-out negligence is a puzzle.
Don't hide pipes, wires and batteries - now they are your pride. Hang a graffiti-style painting, an illuminated sign, or a series of posters on the wall. Let there be few details, but catchy ones.
Lighting
Industrial is not about curtains. As a last resort, replace them with weightless light textiles. This way you will not only maintain the unity of style, but also solve the problem with natural lighting.
When choosing chandeliers and lamps, pay attention to models made of metal or thick frosted glass in a factory style. They look completely different: from minimalist options to huge lampshades. Clusters of light bulbs with exposed wiring will look nice. They are used as main lighting and for decoration. The Edison lamp is just one of those details that migrated into the loft style.
Peculiarities
Non-standard style is more suitable for spacious rooms. Its dark range is suitable for tiny rooms, but requires careful selection of finishes and furniture. Otherwise, it will be impossible to create comfortable living conditions. An important requirement is the ceiling height in rooms from 2.7 m and above. This direction is perfect for two-level apartments with a visible transition (a stylized balcony on top). In small-sized housing it must be implemented carefully and carefully. As for the process of creating a style, it is quite simple. You just need to understand the details and preferred materials, range. The decor is easy to select because it does not have significant restrictions. Textiles for the direction, on the contrary, are selected from a small number of categories.

