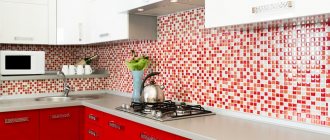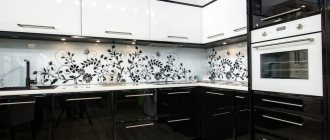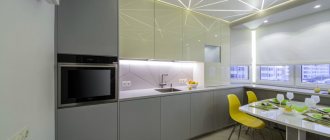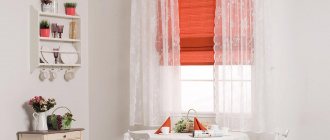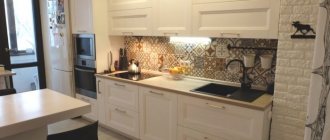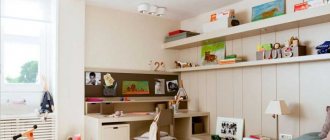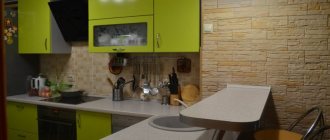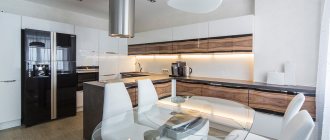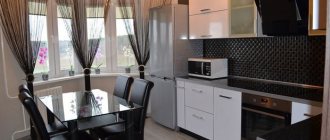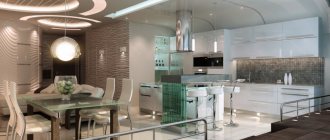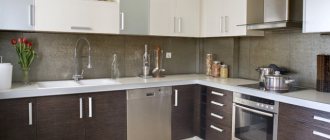Where to start planning?
The first thing you should pay attention to are things that cannot be moved or moved. This is a window, a radiator, a gas water heater.
So you can dance from them, choosing a set for this location, and not vice versa. In a tight space it is difficult to find a better place for the battery than under the window. And by default, the radiator is always there.
Therefore, our advice to you is not to reinvent the wheel and try to move communications. This is not 10 sq. m., where maneuver is possible without loss of convenience. 2 by 4 meters is obligatory, so be reasonable. If you move the battery to the wall, the kitchen will become even more crowded, and you will only gain a small piece of space under the window.
Why do you need it? To put a sink there? Or just extend the countertop? It will be inconvenient and not very appropriate. A small table would be perfect under the window, and the work surface can be positioned lengthwise.
The only thing that can be redesigned in a narrow kitchen is the doors. It’s better to just remove them, then the space won’t seem so cramped and resemble a trailer.
Choosing the color of the walls and ceiling to match the set
For a narrow, long kitchen, there is and will not be anything more suitable than white. Moreover, it will be appropriate both in the color of the walls and in the color of the headset. There is no need to be afraid that the room may look boring.
All sorts of decors simply “glow” on white walls and they are the ones that will attract attention. And also fittings, appliances, dishes, textiles... All this will in no way make the kitchen look pale.
But this is our opinion, and you can think differently. Of course, if the rest of the rooms are dominated by dark and bright colors, then making a white kitchen is wrong, it will stand out from the general style. But that’s not possible. The overall appearance of the apartment suffers from this and the renovation looks artisanal.
But, in any case, no matter what tone you choose, remember the main rule for combining colors in the interior: 60% should be given to the main color, 30% to the second shade, and only 10% to the contrasting color.
In practice, it looks like this: the main tone is furniture (if there is a lot of it), the second is walls (for example, wallpaper), and the third is paintings, textiles, decor. Moreover, the brightest color should be in these 10%. No more is needed, otherwise there will be an overload. And in a small narrow kitchen any excess will be noticeable.
A few more words about the texture of the ceiling. You should not make suspended ceilings with a reflective effect. They will visually “stretch” the walls upward and the kitchen will look even narrower and longer.
Small narrow kitchen
A small narrow kitchen is the most difficult layout option.
First you need to try the option radically:
- organize a dining room in the next room;
- demolish the partition with the adjacent room and create a combined kitchen/dining room;
- move the partition deeper into the next room, expanding the kitchen and reducing the room;
- if there is a balcony, combine the room with a balcony;
- expand the kitchen through the corridor.
For a family of 1-2 people, a small kitchen may be enough to prepare food, but you still have to look for a place for a table outside of it.
If all this doesn’t work out, you’ll have to figure out how to arrange the furniture:
- buy a narrow kitchen set, and for eating, arrange a narrow table that folds down from the wall. Folding chairs can also help save space;
- To increase the storage area, place the upper tier of cabinets under the ceiling. Use lower cabinets to install built-in household appliances - dishwasher,
- oven, refrigerator;
- rationally use the window sill to create a table;
- purchase a narrower 2-burner stove instead of a standard 4-burner stove.
Multifunctional furniture and appliances are simply a godsend for arranging a small kitchen.
A narrow kitchen does not tolerate clutter; perfect order should reign in it. It must contain decorative elements: bright utensils, flowers in pots, a painting or panel on a free wall - all these accents will not only attract the eye, but will also distract the attention of guests from the disproportion of the room.
Rails and hanging shelves provide additional space for placing appliances and decorations.
We use ceiling heights as practical as possible
Since there is not much space in a rectangular narrow kitchen, you should definitely think about how to use the high ceiling. For example, to store some little-used items, it is better to use a mezzanine.
Now this type of shelf is going out of fashion, but in vain! It's comfortable. The main thing is to make the box under the ceiling comfortable and beautiful, and not like in apartments of typical buildings from the times of the USSR.
There are many ideas for this. If you look hard enough, you can make a mezzanine not only for storing kitchen utensils, but also with a decorative twist. The box can be combined with open shelves on which bottles, coffee grinders and other nonsense that pleases the eye and soul are placed.
Don't forget about the cabinets. In very narrow kitchens this is what you need. It will fit so many things that you will instantly no longer have the problem of organizing many lower drawers. And it would be worth getting rid of them, on the one hand. But more on this below, in the corresponding block.
Narrow kitchen with window
The window in a narrow kitchen is the only source of natural light, so it needs to be pampered and cherished. Curtains should be short and translucent, blinds should be light. Since the window space is functionally important, it does not need to be cluttered with curtains.
Roller blinds, Roman blinds and blinds save space near the window, especially in the work area.
Near the window in a narrow kitchen you can install a dining table with a kitchen sofa. You can zone the area using lighting - place a couple of rows of spotlights along the ceiling along the working areas, and hang a long beautiful chandelier above the dining area.
If the dining area is moved into the dining room or placed along the wall, you can use this place more functionally. If you install a desktop near the window and combine the tabletop and window sill under a common tabletop-window sill made of artificial stone, such an area can look truly luxurious.
A large window expands the kitchen, letting in light and breaking up the long wall.
A bold option is to move the sink to the window. Of course, we will have to consider redesigning the water supply system. As for the radiator, you can make a cabinet for it with holes in the doors. The efficiency of the radiator, of course, will decrease.
If the kitchen faces north or is on an upper floor exposed to winds, you can move the radiator to an open wall. To prevent the mixer from interfering with opening the sash, install a bayonet model of the mixer, which can be removed and laid on its side.
Tastefully selected furniture, lighting and accessories will make even the most uncomfortable narrow kitchen cozy and chic.
Making the floor
The darker the color, the narrower and smaller the room appears. Therefore, we recommend light colors. If you listened to us and made the main color of the kitchen white, then the floor here will suit a natural, woody shade.
The texture of the floor, ideally, should be non-shiny, without any reflection effect. Otherwise, the floor, like the ceiling, will “pull” the room upward. But we don’t need this at all. Our task is different - to divert attention from the “trailer” and focus it on other details.
By the way, if you are laying the floor in the form of long strips, then place them not along, but across. This little trick will help to significantly expand the floor area. Visually, of course.
Lighting
The more light, the larger the room appears. Everyone probably knows this. But, if the room is 9 sq.m. Or in a private house you can slightly neglect this rule, but in a very small kitchen - not at all.
Here you need to make good overhead lighting, place ceiling lamps in two rows or sconces along one of the walls. For example, above the dining area, this would be best.
Narrow kitchen with sofa
A narrow, cozy sofa will increase the number of seats at a narrow table and take up little space. This is a great alternative instead of a table with chairs getting in the way.
You can place a sofa along the window, creating a separate dining area. To fit into the style ensemble, the upholstery must match the color scheme of the table.
Light colors are the most suitable for furniture in a narrow room.
Thinking through the placement of equipment
But this is the most important thing. Don't chase beauty, think about comfort. Ideally, the most necessary kitchen elements (stove, sink, refrigerator) should be located nearby so that it is convenient to approach them. This is called the work triangle.
That is, for example, the stove and refrigerator are on one side, and the sink is between them, but on the opposite side. Or, a stove with a sink, and opposite - a refrigerator.
Of course, in practice this is not so easy to achieve. But you still try. Do not move the refrigerator outside the kitchen just because the layout and design of the kitchen furniture does not allow it. It is better, we repeat, to order a set based on how the main elements are located.
As for other technology, see for yourself. What do you have? If there is a dishwasher and a washing machine, then remember that all this eats up the work surface, which could be used for cooking. And, if you can’t clean the dishwasher, then it would be worth organizing a place in the bathroom for the washing machine. Moreover, now there is a modern idea for tiny baths - a special washbasin that is installed above the machine.
Kitchen furniture
Well, here we come to the most important thing. As you can see, before ordering furniture, you had to do a lot of things and the kitchen practically took on its look. Now just measure the space that remains and draw the initial plan on paper: wall cabinets that should be located lengthwise, bottom drawers, niches.
Making a sketch with your own hands is easy. And the master will come and take more accurate measurements. The main thing is to draw it yourself, and do not rely on the taste of furniture makers. They just want to cram more cabinets, because it’s more profitable. But in the end, the appearance of such kitchens turns out to be quite standard, and in your case, everything will be sad.
There is no need for a large number of cabinets on the walls. You can get by with open shelves. It is fashionable and visually expands the room. The same applies to the lower cabinets. Often they are enough on one side, but furniture companies obsessively offer two rows. As a result, there are a lot of cabinets - but there is nowhere to put a table and chairs.
Which layout to choose for a narrow kitchen
There are several planning solutions for narrow kitchens.
Linear layout
The saddest option is a very narrow kitchen. In such a situation it is impossible to even combine a dining area with a set stretched along one wall. The refrigerator is placed in a row with the furniture, usually near the entrance.
Such a kitchen is also inconvenient because the housewife has to put on extra meters while cooking, constantly moving between the refrigerator, sink, stove and work table.
Placing the set along one wall is the most obvious solution, but not ergonomic.
Such kitchens are so narrow that to create a comfortable environment you have to move the dining area into the adjacent room. The only alternative is a narrow transformable table or a tabletop that folds away from the wall like a bar counter.
Several techniques will help brighten up carpal tunnel syndrome:
- place a TV on the wall above the entrance;
- stick photo wallpaper with a kitchen theme on the wall opposite the set;
- use wallpaper with vertical stripes or vertically directional patterns - they will visually shorten the room a little.
To enhance the feel of your kitchen, you can use patterns and shift the emphasis to decoration and color.
Parallel layout
This can be called a kitchen, in which a kitchen set will fit on both sides or there is room to place a dining area opposite the furniture.
In such a room it is already possible to arrange the work area more conveniently - place the stove and refrigerator opposite the sink. The main thing is that the width of the passage should not be less than 90 cm.
You can visually expand the room by replacing the top drawers with open shelves. You can, on the contrary, expand the kitchen upwards, solving the storage problem at the same time.
An additional row of drawers under the ceiling can be used to store rarely used household appliances or dishes. To prevent the drawers from hanging over your head, it is better to order a set with light-colored wall cabinets.
Light furniture will not “crush” in an already very limited space.
P-kitchen
You can arrange the furniture set in a U shape in kitchens that are closer to a square. In this case, the window sill on the window is removed and a work area with a sink is installed in its place.
A layout flaw can easily be turned into an advantage by relocating the sink.
For the housewife, this option is the most convenient in terms of cooking and storage. But to create a dining area, you will have to use again either a narrow table along the wall or a transforming table.
However, planning problems can be solved by placing the eating area near the window and placing a corner sofa there. In this case, the work surfaces should end in front of the dining area.
The place at the foot of the window is an ideal dining area in a small kitchen.
G-kitchen
This is another planning option, permissible in cases where the door to the kitchen from the corridor is not installed in the center of the wall, but asymmetrically.
There are 2 options for furniture placement here:
- The set forms a corner near the entrance, and a dining table is placed near the window.
- The set forms a corner near the window (the window sill is removed and a work area is installed in its place). A narrow dining table is placed near the free wall.
By placing cabinets and appliances near a narrow wall, you can reduce “tunnel syndrome.”
In conclusion, here are some general tips for planning a narrow kitchen:
- Move the eating area to a separate dining room. To avoid doors getting in the way when serving food, replace them with sliding ones.
- A bar counter along the wall will help solve the problem of daily lunches and breakfasts. You will have to receive guests in the living room.
- A corner sofa and stools will take up less space than a table with chairs.
- If the cabinets cover part of the doorway, simply narrow it by 25-30cm. This will solve the problem and there will be no need to rack your brains over planning decisions.
- Buy narrower kitchen sets - they will allow you to widen the passage and leave room for a table.
- Provide additional lighting - it is unlikely that one ceiling lamp will be able to provide the required level of lighting. You can stretch 2 rows of spotlights along the ceiling or separately illuminate the work area with lamps located at the bottom of the wall cabinets.
To make a narrow kitchen comfortable, you can order a set of individual sizes.
Apron over the work area
Remember that any excessive diversity is the enemy of a narrow kitchen. In general, if you have it very, very tiny, then instead of a picture or tile in this place, it is best to put a mirror. Naturally, not simple, but special, fireproof.
This technique will expand the space many times over - a fact.
A mirror looks especially good if the work surface is visible from another room, for example, a corridor. The only trouble here is that you will have to carefully monitor it and wipe it in a timely manner. But for the sake of such an advantage, this torment is completely justified.
Interesting design solutions
Above we described the general concept of the layout, without taking into account individual elements. Now let's clarify some details and consider how best to organize the space in this or that popular case.
Narrow kitchen with bar counter
If your kitchen opens into the living room, then instead of a door it is better to put a bar counter (perpendicular to the long wall).
But here, keep in mind that the tabletop should not stand tightly, but rise so that you can walk comfortably. There is no point in making a very short stand. It will be just decoration, without any functionality.
Narrow kitchen-living room
There are kitchens that are not just narrow, but microscopic, but they have the advantage of access to the living room. Then you need to remove the door and connect the rooms. The dining area will be in the living room, and you will cook in the kitchen.
Here, look at the photo of how kitchen-dining rooms look in the interior:
Narrow kitchen with sofa
This is possible in one case: either the kitchen is wider than 2 meters, at least 2.5 by 5 meters, or your sofa is very tiny. A sofa is not very appropriate even in a 10-meter kitchen, let alone in a mini version.
But, if you really want it so badly, you’ll have to move the battery and place it by the window. There is also a table and chairs. Otherwise, you simply won’t be able to get between it and the furniture if you place it along a long wall.
Kitchen with window at end
Usually, the window is always at the end; this is a typical option. We have already written above that this is the best place to locate a dining area and it is difficult to come up with something more original there. And is it necessary? Eating near the window is light and cozy, and this is the main thing.
Look at the photo, this is what the interior of such a kitchen looks like:
There are also other options for using a window space near a 1.8 meter wide wall:
It might be interesting to see a selection of successful kitchen interiors with a window in different styles.
Kitchen with access to the balcony
Now this is just a disaster... The narrow kitchen is already cramped in itself, but with the balcony it’s completely dark. The best design solution in this case is to demolish the partition between the balcony and the kitchen, and put a dining table in its place. It will be light, but it will be even longer visually.
By the way, more options for such a layout can be found in this article.
We hope you liked our design ideas. The photos are fresh, from 2018, so you can be sure that it is fashionable and relevant.
Design features of a narrow kitchen
To prevent a long kitchen from looking too gloomy, you should give preference to wallpaper in pastel colors. White in a milky shade, as well as peach and cream tones, will look good.
A cream-colored kitchen is a wonderful choice for a small kitchen.
If the kitchen is very long, you can place a bright painting on one wall as an accent, which will visually divide the room.
Furniture in a narrow kitchen will also look better with light-colored facades. However, this is not an axiom. The combined option will also look great, when the lower cabinets are made in deep bright light, and the facades of the upper ones are lighter.
Light facades and walls of the same color visually expand the kitchen.
An important role is played by the choice of flooring. The main task of finishing a kitchen is to visually expand the room. If you decide to use floor tiles, you can lay them diagonally.
If laminate is used, it should be laid perpendicular to the longest wall. A dark floor color will add a little depth and height to the room, while a light color will brighten the perception of the long kitchen tunnel.
Flooring greatly helps to make the most of limited space.
For the ceiling, the best choice is suspended ceilings. The lower they are located, the lighter the shade should be.
For example, with low ceilings, PVC stretch glossy ceilings will look good and visually enlarge the room thanks to the reflective surface. High ceilings can be decorated with canvases with stained glass or linear patterns.
The light ceiling does not distract attention and gives the kitchen additional volume.
