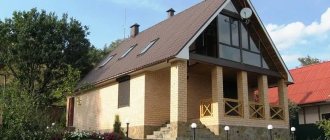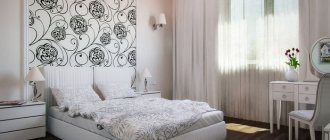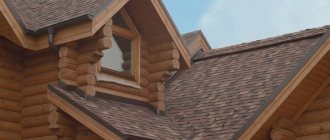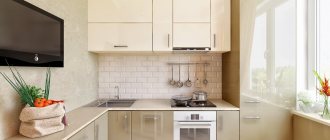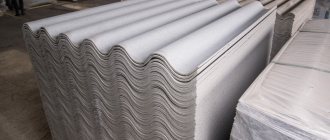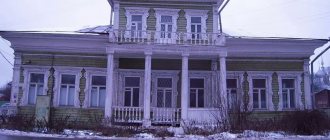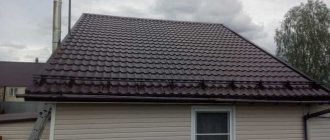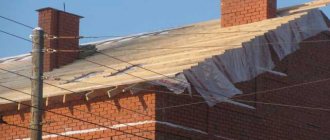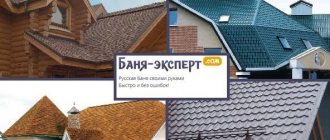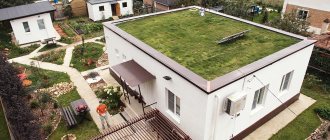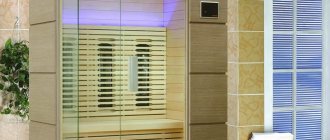When choosing a roof type, you must be guided by the criteria that will be most important in a particular case. The main ones are:
- Climatic features. If there are special climatic conditions in the construction region, then they must be taken into account; for example, with heavy snow loads, it is recommended to make the roof slope angle as large as possible, and with strong winds, on the contrary, it should be minimal.
- The appearance of the roof and the internal space being formed also play a big role when choosing a roof, since the architecture should not only be functional, but also aesthetically attractive.
- Construction material. If for one reason or another we become attached to a specific construction material, then we must take into account its structural and operational properties.
- The construction budget also affects the size and configuration of the roof, as they entail the cost of labor and materials.
- The dimensions of the space to be covered determine the type of roof truss system.
TYPES OF ATTIC ROOFS
- Shed roofing is the easiest roof to build, it is a fairly budget option, but not a very common option for the attic. The ramp is placed on the windy side. The tilt angle is usually 35-45 degrees for optimal precipitation removal.
- Gable (gable) flat - has a convenient shape for the location of the attic, but implies the presence of attic walls, which usually have a minimum height of 1-1.2 m. It is not the best option for climates with a lot of snow.
- Gable steep is a fairly convenient common option that allows you to save on attic walls.
- A gable sloping roof is the most common option for a mansard roof due to its convenient internal space and ease of construction.
- Hip roof is a common and attractive type of roof, but not very convenient for placing an attic due to the presence of four slopes. It also implies the mandatory presence of skylights in the roof.
- Multi-slope (multi-gable) - is arranged with a complex house plan, implies the presence of valleys (internal corners formed at the junction of two slopes), which requires increased requirements for the characteristics of the roofing covering.
It is better to include an attic room in the house design in advance, although often an existing attic is equipped for it to increase living space. Most often, a bedroom, recreation room, workshop or children's room is placed in the attic.
Specifics of the attic
Attics have long been used for practical purposes. It is believed that the first to equip himself with a cozy home under a roof was the Frenchman Mansara, whose name began to be used in the name of the architectural element. But even before him, these zones were used to accommodate servants in castles, palaces, and the houses of wealthy nobles.
Bevels in attics create certain difficulties in interior design. But these features can be successfully played out, giving the atmosphere an interesting, extraordinary look. Suitable pieces of furniture are available in today's assortment; it is possible to place an order for the manufacture of structures taking into account the specifics of the premises, their purpose, and the style of the interior.
Bevels in attics give the interior an extraordinary look
The height of the ceilings and their configuration may vary. In the photos of houses with a mansard roof you can see many design options. Maximum convenience is ensured by the arrangement of the attic, which is created during the construction of the house and is included in the building design. But it is possible to make attic spaces residential in a building in use if:
- in the central zone the ceiling height is at least 2.5 meters;
- the roof truss system has adequate strength;
- the location of horizontal ties does not prevent movement;
- It is possible to perform high-quality insulation.
Attic interior
Home owners do not always plan year-round operation of these zones. If there is no need to create conditions for permanent residence in the attic, there is no need to create full insulation. Arrangement work is limited to creating a cozy interior. These could be lounges, workshops, gyms, etc.
HOW TO BUILD AN ATTIC ROOF - STEPS
- Construction of attic walls (if any), which are a continuation of the external walls and are 0.8-1.5 m in height (optimal height 1.2 m).
- Construction of an attic frame (wooden, metal), which includes a mauerlat, bed, rafter legs, purlin, ridge, rafter legs, racks, screeds, sheathing.
- Waterproofing – a water barrier film is attached to the sheathing.
- Roof insulation . Since the space under the roof is residential, you cannot save on roof insulation, since the roof is exposed to strong weather conditions all year round.
[su_spacer size=”30"]
The insulation is laid on the inside end-to-end between the rafters. Usually basalt wool, ecowool (cellulose), polyurethane foam, polystyrene foam, polystyrene foam, glass wool are used. The thickness of the insulation is 150-200 mm, depending on its thermal characteristics, climate and choice of roofing material.
- Laying a vapor barrier film that protects the insulation from air vapors that can penetrate from the attic into the roof and thereby reduce the thermal insulation properties of the insulation.
- Installation of roof windows . When determining the number of windows, it is necessary to be guided by standards for lighting of residential premises. The width of the windows is usually set 4-6 cm less than the pitch of the rafters for ease of installation; when installing wider windows, it is necessary to make a reinforced beam above them.
- Laying roofing material . When choosing a roofing material, it is important to formulate several criteria that will be most important in a particular case.
[s[su_spacer size=”30"]p>
The first is the weight of the material; heavy roofing requires a powerful rafter system. This type of coating includes: ceramic and cement-sand tiles, slate tiles. Light materials include: corrugated sheets, metal tiles, ondulin, soft bitumen tiles, composite tiles, seam roofing. For an attic, an important criterion is the noise level of the roofing material and its ability to heat up. Natural selection criteria are durability, fire safety, environmental friendliness, aesthetic and price aspects.
- Interior decoration of the attic . As interior finishing materials, you can use any of the materials used in the house - wallpaper, plaster, paint, wood paneling.
[su_[su_spacer size=”30"]
Options for installing mansard roofs
Mansard roofs include any roofs under the slopes of which it is possible to create living quarters. What is the difference between, for example, a hipped attic and an attic? The building codes indicate that the division is based on the height of the ceiling, as well as the presence of natural lighting necessary for comfortable human life.
Roof configurations for which it is possible to install an attic:
- Gable . This is the name of the classic version of the roof, divided into 2 slopes. To get an attic space with maximum area, the rafters are installed closer to the wall. Since the roofs have steep slopes, the extreme sides of the room are uninhabitable due to their low height. In these places you can install various shelves, drawers or cabinets for storing things. The roof slope must be large; such a structure weighs more.
- Broken . This is the name of a gable roof, in which the slopes are designed in the form of two planes that differ in angle of inclination. This configuration allows you to make the attic ceilings at an acceptable level. The lower slopes of the roof will act as a drainage system and also prevent the accumulation of snow masses. Installing an attic in a broken-type private house is a more labor-intensive process compared to the first option. This design is heavier in weight, since it requires the installation of a massive rafter system. A broken attic should be placed in a small house. The construction of the structure requires experienced craftsmen who know their job.
- Hip roof with attic . This design is also acceptable. It is possible to install hip and half-hip roofs. But there are some nuances here. Hip slopes, which are designed to partially or completely replace gables, reduce the usable area of this option. At the same time, the complexity of installation and the weight of the attic increases. To install it, it is necessary to rebuild the foundation to a more reliable one. And this requires serious financial costs. Therefore, the design of a hipped mansard roof begins only when reconstructing the house.
In fact, houses with any type of roof can be supplemented with an attic. But you should understand that with hipped, lean-to and asymmetrical configurations there will be a greater amount of work, and it will be more expensive. Therefore, it is recommended to abandon such options and choose those that are simpler - a gable or sloping roof.
RAFTER SYSTEM OF ATTIC ROOF: DRAWINGS
Depending on the shape and size of the roof, the rafter system of the attic floor can be simple or more complicated. Important factors are the length of the span to be covered, the angle of inclination of the roof, snow and wind loads and the mass of the roofing material, cross-sections of structural elements, and the distance between the rafters.
Small-width rooms are covered with roofs that are simple in design. The simplest roof is a pitched roof. The rafters are laid on a mauerlat located on the load-bearing walls. The angle of inclination can be any. Depending on the width of the span, with increasing span width the design becomes more complicated with additional supports.
Attic under a sloping roof
The most common is the design of an attic room with a sloping roof. This design is much more expensive to construct; in appearance, mansard roofs of houses with an attic photo do not look as attractive as a gable or hip roof, so they resort to it only if a room of maximum size is needed on the second floor.
Depending on the project, the attic space can be:
- Independent from the ground floor, with a separate entrance. In this case, the staircase is attached to the side wall of the building;
- Continuation of the first or second floor of the house. In practice, such a solution is made in the form of an additional tier of the top floor;
- The main floor of the building, the first floor is allocated in the form of utility and technological rooms.
The design of a sloping roof in any of the listed cases is based on the use of an additional strength element - a transverse tightening, with the help of which the rafters of two roof slopes, laid at different angles, are combined.
In various projects, the rafter legs of the frame can rest directly on the mauerlat of the walls or on remote cantilever supports, photo.
In this case, it is possible to obtain a significant increase in the width of the attic space at minimal cost.
For small buildings, the project provides for the transfer of the weight of a broken mansard roof only to the outer walls of the house, but with an increase in the span width, it is necessary to compensate for the increased weight by installing additional vertical supports in the central part of the roof structure. Most often, the supports are covered with plasterboard and decorated to match the main walls.
Attic spaces may differ not only in the presence of ceilings or additional supports. The main difference lies in the design of the side walls. For example, for projects of small attics with sloping roofs, in most cases the side walls of the room remain inclined like the roof slope. This provides an additional gain in useful space, especially since peripheral areas are usually allocated for sleeping furniture.
The use of a sloping roof almost always reduces the attic space to a minimum; the height of the attic in the most successful projects does not exceed one meter. Therefore, the ceiling separating the attic from the attic is often simply abandoned in favor of the usable space of the room.
Windows in attics
For a small attic, you can leave windows on the roof gables, but more often than not this is not enough to fully illuminate the room from sunlight. According to standards, glazing of at least 12-20% of the floor area is required. Therefore, the project usually includes inclined windows built into the roof slopes.
This could be a remote tunnel window opening in the form of a dormer window, photo.
This solution complicates the installation of the roofing, but simplifies the design of the window opening, frame and the window itself. Installing an additional extension allows you to use standard metal-plastic windows of any size and glazing area.
A more complex project is to use inclined window frames for the attic space, mounted directly into the roofing pie.
In this case, the window frame made of laminated veneer lumber or PVC profile is covered with additional molded cornice strips, the joints are sealed with sealant and sealed tightly with waterproofing film. Vents and window sashes are made according to a swing pattern.
Important! Sloping windows can provide a sufficiently high quality of room ventilation without disrupting heat exchange inside the attic room.
The optimal installation height of the window frame is 1.5-1.8 m above the floor level.
GIBLE MANARD ROOF CONSTRUCTION
The gable roof is the most popular for arranging an attic, because it is quite convenient in functionality, inexpensive and popular in modern architecture. Rafter systems for gable roofs are of hanging and sloping types.
Hanging type rafter system. In this scheme, the rafters rest on load-bearing walls on one side and are connected to opposite rafters on the other. To ensure rigidity, the rafters are fastened with a bottom tie or a crossbar from above, or a tie and a crossbar at the same time (for a larger span).
Gable roof with attic
- Mauerlat is a beam laid on load-bearing walls, the functional purpose of which is to uniformly distribute loads from the rafter system to the building.
- A rafter or rafter leg is a board that forms the overall configuration of the roof and serves as the basis for the external roof covering.
- Side or bottom, they are installed using inclined technology.
- Ridge or upper ones have a hanging design.
- Racks are timber installed vertically and acting as supports for the rafter system, as well as a frame for the attic space.
- The top trim or purlin is a horizontally laid beam that connects all the racks along the load-bearing wall and forms the fracture line of the roof.
Frame for attic roof - An attic floor beam, tie rod or crossbar is a beam or board that connects the racks of one rafter pair from above and serves as the basis for connecting the side and ridge rafters, and also performs the function of a spacer.
Mansard roof structure
8. Suspended rack - a board whose lower part rests on the tie, and the upper part secures the connection of a pair of ridge rafters and ensures the distribution of the load between the elements.
9. Struts - a timber support for the side rafters, the lower part of which rests against the base of the rack at an angle, and the upper edge against the rafter.
10. Sheathing - boards fastened across the outer surface of the rafters, which serve as the basis for the roofing.
11. Counter-lattice - bars installed along the outer end of the rafters along and providing fixation of the waterproofing material.
12. Filler - a board that extends the rafter to form a full roof overhang.
Layout of a sloping roof with an attic
It should be noted that the rafter system of a sloping roof can be made in two fundamentally different ways:
- When the lower rafters are installed directly on the wall with a fixed Mauerlat. This method is used if, according to the design, the side walls of the building are higher than the floor level of the attic floor.
- Installation of side rafters is carried out on floor beams. This method is more relevant because it allows you to increase the usable area of the attic.
Sloping roof rafter system
Taking into account the above features of designing a gable roof with an attic, you can create the correct roof design with your own hands.
Calculation of the rafter system of the attic roof
The easiest and most reliable way to calculate the design parameters of a sloping roof, as well as the required amount of materials for its construction, is to use an online calculator for the calculation.
The main advantage of this approach to calculation is that by changing the input data, you can quickly get the calculation results and choose the option that will be optimal for a particular home.
To get a calculation of the attic roof structure, you must enter the following data into the calculator program:
- the height of the attic floor or the height of the support post;
- the desired distance between the first floor beam and the ridge;
- the length of the wall perpendicular to the pediment;
- the planned width of the interior or the distance between the posts of one line of rafters;
Instructions for the online calculator - laying length or shorter distance from the load-bearing wall to the support post;
- width of the roof overhang;
- type of roofing material and its characteristics;
- select the region where the future building will be located. As a result of software processing of the data entered into the calculator, one of the options for the attic roof is obtained, including the calculation of: angles of inclination of the side and ridge rafters;
- their length; total roof area of the house.
By varying the input data on the height of the ridge and the length of the ridge, you can get the option that will be optimal both in terms of characteristics and external design.
Roof design based on input data into the calculator
Additionally, if you use an online calculator with advanced algorithms and enter the data required by the program, you can get a calculation of more detailed specifications for the required quantity and quality of lumber that will be needed for the construction of a sloping roof truss system, including:
- recommended rafter sections, their number and length for each type;
- optimal location of the sheathing, characteristics of the boards and the distance between them;
- approximate total weight, as well as the total mass for each element of the same type;
- attic area; quantity and weight of roofing;
An example of a sloping roof diagram for calculation ... roof diagram - cross-section and required number of counter-lattice bars;
- the area of the necessary hydro-vapor barrier materials, as well as insulation;
- specification of the necessary additional elements, their quantity and characteristics;
- planned amount of materials for fastening;
- estimated cost of installation.
This detailed specification, which will be calculated by a software calculator, will serve as a starting point for further work on the construction of the attic.
If an electronic calculator is not available, then you can calculate the parameters of a gable roof using simple mathematical formulas and lookup tables.
ATTIC ROOF: CONSTRUCTION
The main structural elements of a gable mansard roof structure are:
- Mauerlat is a beam with a cross-section of 10×10 or 15×15 cm, which is placed on the longitudinal walls and secured with anchors. The rafters rest on the Mauerlat to uniformly transfer the load from the roof to the load-bearing walls.
- Rafter leg - The main structural element of the roof with a section of 15 × 10 (5) cm. The installation pitch of the rafters depends mainly on the size of the roofing material and insulation and usually ranges from 0.6 to 1.2 m. The standard length is 6 m, with a larger span the rafter the leg is grown to the required length.
- The tie is an important structural element in a hanging structural design. The tightening can be lower or upper; it works to fasten the rafter legs, giving them rigidity.
- The bench is the so-called Mauerlat, which is placed on the internal load-bearing wall in order to uniformly transfer the load from the roof to the wall.
- Struts are a structural element installed between the rafter legs and load-bearing supports.
- Sheathing is a system of boards onto which the roofing material is attached. The bars are laid perpendicular to the rafters and have different sections, depending on the roofing material - 3x10cm, 5x15cm, etc.
- The roof ridge is a horizontal element at the very top of the roof, formed by the connection of the rafter legs.
- Roof overhang is the lower element of the roof protruding from the wall, protecting the walls from rain. It is formed by the rafter legs, but if the length of the rafter legs is not enough, then additional elements are mounted - fillies.
Advantages of attic-type structures
It is important for owners to rationalize the space of their own home as much as possible. An attic space is perfect for these purposes. It is located under the roof, where initially there is a lot of free space.
The main advantages of constructing an attic:
- The ability to expand your living space at minimal cost. Installing an attic roof on a private house does not require rebuilding the foundation. This option is much more profitable than the implementation of a full second floor.
- Reducing heating costs. Between the floor and ceiling of the attic there is a so-called air pocket. It prevents the heat generated by heating from escaping outside the house. This will save on electricity or fuel if a boiler room is equipped.
- Appearance. Installing a loft will complement the appearance of the house. It becomes possible to complete the construction of a balcony, garage, as well as a street canopy. The design will fit well into the exterior of the building.
- Construction speed. When constructing an attic space, there is no need to stop the operation of the first floor. Construction will take no more than a week of work.
- Low construction cost. This option is considered the cheapest way to increase the usable area of the house, this is the opinion of experienced builders.
CALCULATION OF AN ANTIC ROOF
The calculation of the attic includes the calculation of the room area, the calculation of the roof parameters, the calculation of the thermal insulation of the walls and roof, and the calculation of the total load of the attic on the building.
The area of the attic depends, of course, on the area of the house and on the shape of the roof, since the attic floor has a usable area and blind areas. According to the attic design standards, when determining the area of the attic floor, its area in places with a height to the roof of 1.5 m with a roof slope of 30 is taken into account, 1.1 m - for 45 and 0.5 m - for 60 or more. For intermediate values, the height is determined by interpolation.
The area of areas with a lower height is taken into account in the total area with a coefficient of 0.7, while the minimum wall height should be 1.2 m for a ceiling slope of 30, 0.8 m for 45-60, and not limited for 60 or more. As a rule, blind areas are used to place storage cabinets and built-in wardrobes.
Insulation of attic roofs from the inside
In order for any attic roof to give the desired effect and protect the house from external factors, including cold and dampness, it should be insulated.
In the case of an ordinary house, the attic plays the role of a layer, but the attic requires good insulation if it is to be residential. Therefore, insulating the attic from the outside will not have any effect.
Materials for insulating an attic roof come in different formats and origins, and their features should be considered. This is the only way to understand which insulation materials are best for attic roofs.
Minvata
This artificial material, which is also called glass wool, is the most acceptable solution for insulation if the owner does not want to overpay. It consists of strips of cotton wool that can be easily placed in a specially prepared area in the roof of the house from the inside.
The qualities of the insulation do not allow it to burn or support the process, and the low weight will not require the creation of an additional reinforced structure if the question arises of how best to insulate attic roofs.
But to preserve its properties, it is necessary to equip it with good vapor and waterproofing, since cotton wool absorbs moisture very well and then significantly loses its properties.
When working with mineral wool, you should be prepared for the need for rapid replacement, because over time the material crumbles and cakes. To delay the process, ventilation of attic roofs must be established.
Foam plastic (expanded polystyrene)
This thermal insulation is very cheap and popular because it weighs little and conducts heat minimally. Moisture is also not a problem for foam plastic, compared to mineral wool, and the rigid shape does not cause installation difficulties.
But insulation with expanded polystyrene is unsafe from a combustion point of view, since it has a low fire safety class.
Absolutely any foam plastic crumbles when cut, and the gaps that remain after installation can only be filled with polyurethane foam or other, more plastic material. Therefore, it is necessary to carefully calculate the insulation, but even this does not guarantee a good result.
Foam plastic is best suited in cases where it will be sealed with plaster or screed, so it will deteriorate less and the insulation of the attic roof from the inside will be durable. If it was decided to insulate the attic roof with polystyrene foam, you should choose a fireproof option.
Extruded polystyrene foam (penoplex)
Extruded polystyrene foam is an insulation material that can be used to equip the attic from the inside. If you lay it between the rafters, it will not be afraid of moisture; this type of polystyrene foam is also extremely resistant to fire. It will not hide the space on the attic floor, because for a high-quality effect you need a small layer up to 100 mm thick.
The main disadvantage of penoplex is its price, which is higher than that of standard foam. But easy installation and good characteristics offset this drawback, so this material is the best for attic roofs. It is most profitable to insulate with Penoplex, because the costs are offset by a long service life and good effect.
Roofs installed over attics can be equipped with different materials and their combinations. Vapor barrier of attic roofs will be required in most cases.
There can be a lot of options for roof structures: from light standard single- and double-slope roofs to multi-gable and hipped ones. You should definitely choose high-quality roofing material and provide thermal insulation, only then will the attic be comfortable for winter living.
Calculation of a Mansard Gable Roof
Calculation of roof parameters includes the following indicators: height of the roof ridge, height of the attic walls, height of the room at all its points, calculation of the roof pie structure, calculation of the dimensions of all structural elements - rafters, beams, crossbars, etc., total weight and area roofs.
Calculation of the total load on the building is the total weight of the attic, including permanent and temporary loads. Constants include the weight of the structure, roofing material, insulating and finishing materials, windows and doors, the weight of furniture and equipment. Temporary loads include: snow and wind loads, loads from people and animals. There are also special loads - seismic, explosive, and from base deformation.
General rules for decorating an attic
A room such as an attic needs more than others not to look like an attic. Every meter of space is precious in the attic, so it should be visually enlarged, not only in relation to the walls, but also the ceiling.
Surface finishing
The walls in the attic can be painted, covered with wallpaper, lining, decorative panels, as well as any material that the owner likes and fits the overall intended design.
Particular attention is paid to the attic ceiling. Basically it has beams, which are often left uncovered or even highlighted, as shown in the photo below.
So they become the main accent of the room. This solution is ideal for a room in a loft, country or eco style.
If the interior of the room is planned to be modern or classic, then the beams in the room must be removed under drywall.
Advice! To create a common surface of the walls and ceiling, you can use the same finishing material without creating visible transitions.
If the owner of the house does not particularly like sharp corners, then they can be softened very simply with soft ceiling upholstery or fabric panels.
The main thing is color
Bright colors usually play a very important role in a small room. They can be used not only in accessories, but also in the design of switches, baseboards, parts of walls and other interior elements. If you set the accents in the room correctly, you can achieve unique effects in your attic design.
Door frames that are painted in bright colors look especially beautiful and magical. They seem to open the entrance to a new, unknown world. If you decide to make the trim in a bright color scheme, then the switches should match it, especially since buying colored buttons is not a problem at all at the moment. It would seem that this is not so important, but it is from the details that the entire interior of the attic is made up.
When it comes to wall decoration for the attic, you need to choose something simple, not too pretentious. For example, wooden trim with slats or clapboard will perfectly support the atmosphere. Panels with imitation wood will look great in the attic.
If you don’t want to decorate the attic with woody notes, then you can choose high-quality light wallpaper, for example, from an Italian brand. You can choose more modest wallpaper, but you definitely need to combine calm shades with bright and saturated ones so that the room does not look boring. If the choice fell on wallpaper, then you do not need to choose a large pattern; it is better if the pattern is small. Thus, the room will visually increase.
For large attics with panoramic windows, you can use a dark color in the decoration, but here it is important not to overdo it and still leave room for light inclusions. The classic black and white interior of the room will look especially interesting. However, it is worth remembering that the dominant role is occupied by a light shade.
Attic lighting
Attic rooms have a unique design, which prescribes an individual approach to the lighting arrangement. The arrangement of furniture and the location of light sources are planned depending on where the windows are directed and whether there is enough lighting from them.
As a rule, attics are not always equipped with panoramic windows that let in maximum light, so there are several design techniques that will help solve the problem of light deficiency:
- Using mirrors that are placed opposite windows or light sources. By reflecting the incident light, they additionally illuminate the room and visually enlarge the space.
- You need to install not only a central light source, but also additional ones in the form of sconces, lamps, table lamps.
- For the attic, spotlights are often used, which are placed on one ledge and directed to where lighting is needed.
- If there are too few windows and there is no additional option, then you can install a frame with tinted glass or a mirror on the wall, which is illuminated with LED lighting.
- The bed can be decorated with point light sources located in a niche.
Attic style
In order for the room to look harmonious, you need to fill it with decorative elements, but this can only be done after deciding what style will be maintained in the room. And the style is selected depending on the design of the bedroom, its lighting and the preferences of the owner. Let's look at several styles with photos that are most suitable for an attic room:
- Minimalism. The name of this direction speaks for itself. It is characterized by minimal placement of decorative items and furniture, and also maintains clarity and rigor of lines. For minimalism, no more than three colors are used, and they must be combined with each other.
- Scandinavian. This is a light and homely style, which is achieved by finishing all surfaces in light colors or with the presence of wood. To recreate it you won’t need a lot of money, and the result will be simply amazing.
- Nautical. This light style, reminiscent of a resort, is very simple: just combine light colors with any shade of blue, as well as beige, and you can already feel the fresh sea breeze.
Important! Stripes will help adjust non-standard room parameters. - Loft. This is a truly universal style that will be appropriate in both large and small spaces. There is no need to delimit the room, since loft is a style that prefers space. Open beams, brickwork, and metal elements are appropriate in this design. All this can be seen in the photo:
- Classic style. It implies the presence of stucco, large chandeliers that descend from the ceiling, and chic decoration. All this can be brought to life in the attic, but only if it has sufficient area.
- Country. Delicate decoration in light colors with small floral patterns, diluted with woody notes and rustic interior details make the attic room even more homely and cozy.

