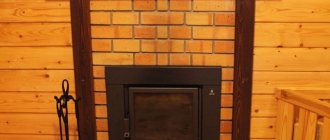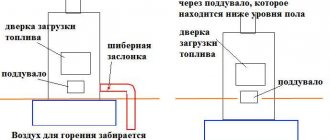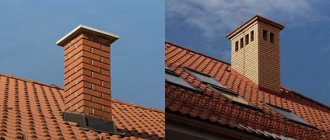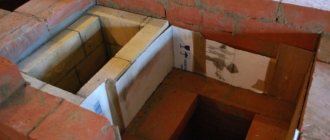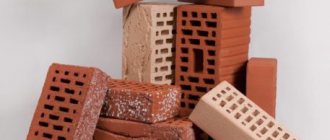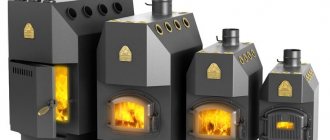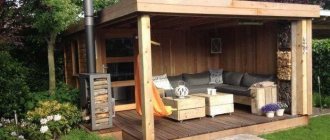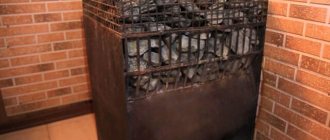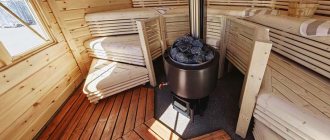The Russian stove has long become famous throughout the globe. It has long been a symbol of Russian housing, it was multifunctional and, thanks to its widespread use, became a record holder in its class. Indeed, you could cook lunch on it, relax on a warm bed, and even wash yourself. It is still preserved and is used in some houses.
To build such a stove, you need to know how many bricks it will take. The material will be used for the foundation, stove and chimney.
Owners of country real estate and individual houses in the city are thinking about creating a warm brick stove. Anyone can build it without incredible effort and with minimal experience working with stone. However, most of all the master is concerned with the question of how many bricks are needed to complete this task and what is its market value.
Preparation of materials and tools
By choosing a place away from wooden buildings and trees, protected from gusts of wind, you can roughly imagine the size of the future homemade product. You can make drawings indicating its general contours and height yourself, but for inspiration and to facilitate the construction process, orders of outdoor stoves are proposed. You need to calculate the amount of bricks for building a barbecue in your dacha taking into account 10-15% of waste for processing it (for example, when laying a chimney). To work you need to prepare:
- solid red and fireclay brick;
- cement and sand for the foundation;
- clay mixture for masonry (you can buy ready-made);
- 5x5 corner or steel sheet for jumpers;
- grinder;
- a special pick for chipping bricks;
- trowel or trowel;
- shovel;
- building level, square, tape measure.
If the owner wants to make arched vaults for a barbecue with his own hands, then he will need some plywood to make a circle template on which the brick will be laid. In addition, boards will be needed for formwork of the foundation.
External inspection: which brick to take
When it comes to choosing a brick for a stove, a potential buyer is required to ask for a certificate of conformity . This is a necessary document that indicates the basic properties of the material. In it, the manufacturer indicates whether a particular brick is suitable for the stove and fireplace.
Let's consider several points that make it easier to understand what a brick should look like.
- The bricks needed to construct the structure must have specific dimensions. The maximum permissible deviation is two meters.
- By giving the brick a gentle blow with a hammer, you can see if there are cracks inside the material. They are absent when the instrument bounces off with a ringing sound.
- Neither crumbling nor uneven coloring of the cut should be allowed.
- When choosing fireclay bricks, you need to make sure there are as few shells as possible. The maximum number of them per material is four.
It is necessary to take into account the external characteristics of bricks
Simple brick grill
A powerful foundation for an outdoor grill is not needed. The depth of the pit should be about 30 cm, and along the perimeter you need to add 10-15 cm to the size of the building itself. Select the soil along the contour marked on the ground and place a cushion of ASG or river sand on the bottom of the pit. The thickness of this layer should be 10-15 cm.
The remaining volume of the pit must be filled with a mixture of cement, sand and crushed stone (1: 3: 4, respectively). Knock down formwork from the boards, which will allow you to slightly raise the base above the ground. Install formwork around the perimeter of the foundation and fill it with the same concrete mixture. To gain strength, the foundation must harden within 7-10 days.
To prevent cracks from appearing, it must be periodically doused with water.
Step-by-step instructions and drawings will help you figure out how to build a brick grill with your own hands:
After the masonry is completed, the stove should dry out for several days, then you can light a small fire in it, warm up the walls of the firebox and cool them completely. The brick barbecue in the gazebo or near it will then be completely ready for use.
Calculation of furnace dimensions
The stove planned for construction should provide a comfortable temperature in the house. To calculate the size of the furnace, you first need to know the heat loss of the building. This can be done mathematically and experimentally. Let's take a closer look at the second method:
There should be no sun outside and a strong wind is desirable. All electrical and heating equipment in the house must be turned off. Windows, doors and ventilation must be properly closed. After 24 hours, you need to take the reading of the room thermometer.
We turn on the electric heater with a power of 1 kW. After 24 hours, you need to record the temperature again.
The experiment can be carried out at any time of the year. The main thing is that there is no sun, which will give a large error. Find the average temperature with and without a heater. We calculate their difference and divide by the set power of the heating device. The resulting number indicates how many degrees a 1 kW heater adds.
Let's determine the comfortable temperature in the room. We find the difference between the desired room temperature and the minimum outdoor temperature in winter. We divide the result by the value obtained earlier. You will get the power needed to heat the house.
The operating principle of a brick stove is based on the accumulation of thermal energy from fuel combustion and its release into the room over time. This can be done using a simple formula: the mass of the furnace is equal to the product of the calculated power, the duration of maintaining the temperature from one firebox and the number 85.7.
Barbecue with smokehouse and stove
A brick grill-smokehouse with a hob can be built in the form of a compact structure (Fig. 5). In addition to the above materials, to build a simple barbecue you will also need stove casting: grates, doors and a cast iron stove with burners. They are necessary to create a hob with a firebox where the fire is maintained. To hang products intended for smoking above the hearth of the grill, rods are installed. When the stove is fired under the stove, the smoke is discharged into the chamber where the grill is located. When the door is closed, it performs the functions of a smoking chamber.
The foundation for such a furnace can be poured according to the principles outlined in the previous section. The laying of the first 2 rows is carried out according to the scheme (Fig. 6) and forms the basis for the entire structure.
Starting from the 3rd row, you need to raise the walls of the firebox and niches for firewood, as indicated by the row diagram of a brick barbecue. On the 6th row, install grate bars above the firebox and expand the firebox chamber by half a brick on each side. Before laying the 9th row, install a corner to cover the niche.
Figure 6. Diagram of the foundation for a barbecue oven.
Release ¼ of the brick into the firebox on the 11th row, forming a support for the stove. Make it in another compartment for the grill. Further masonry (up to 24 rows) should be carried out according to the order, laying out the chimney in the back of the stove and leading it to the smokehouse-barbecue. On the 17th row you need to cover the opening of this compartment. The vault in the part where the hob is located is made of steel sheet installed on top of the 24th row of brickwork. In the smokehouse, at the same level, you need to smear rods into the masonry for hanging products.
After this, up to the 27th row, we build the vault of the smoking compartment, releasing ¼ bricks into the building. Further levels should be laid without narrowing the internal opening of the chimney, but for an aesthetic appearance, the brickwork of the barbecue continues with a narrowing upward to the 33rd row. After this, the pipe is brought out with vertical walls to the desired height.
Comparative characteristics of red and fireclay bricks
Layout of a brick chimney.
What is the difference between fireclay brick and regular brick? It is necessary to pay attention to some characteristics that are characteristic of these products. When a stove is being built, it is recommended to make the firebox from fireclay, and the stove body from red stove brick, but they cannot be combined, since they have different characteristics.
Characteristics of fireclay bricks:
- density - 1910 kg/m³;
- frost resistance - 15-50;
- porosity - 24-30%;
- heat capacity - 1.04 kJ/kgC;
- thermal conductivity - 0.84 W/mS;
- linear expansion - 5.3.
Characteristics of red stove brick:
- density -1950-2050 kg/m³;
- frost resistance - 15-75;
- porosity - 8%;
- heat capacity - 0.9 kJ/kg*C;
- thermal conductivity - 0.5-0.7 W/m*C;
- linear expansion - 3.5.
Return to contents
How to choose a place?
- Do not forget that this structure is an object of increased fire hazard. It should not be located near the house, wooden or other flammable outbuildings.
- The building should not be too far from the resting place. The ideal option is near the gazebo or near the summer kitchen. You can put up a wide canopy that will not only protect the brick grill from precipitation, but also cover a couple of benches and a table.
- Be sure to arrange the site. There should be no flower beds or beds nearby, as the grass will simply wither due to high temperatures. You should consider a convenient approach, or better yet several. There should be no toilet or trash containers nearby.
- If the wind constantly blows in one direction, make sure that smoke does not enter the windows of residential buildings.
Decorative finishing
The appearance of the fireplace is also important, especially in modern private homes. In principle, if we are talking about an old hut, then usually the structure is simply covered with whitewash, as in the old days.
But still, as a rule, recently preference has been given to finishing with facing bricks. This option is suitable for the Russian oven, and for the Dutch oven, and for other varieties.
When choosing a cladding, you need to consider two factors:
- heat capacity. She must be tall. The brick is required to accumulate as much heat as possible;
- thermal conductivity. This ability is important so that the stove not only stores heat, but also releases it into the room.
As a rule, both of these indicators are present in second-grade ceramic facing bricks. This is the material that experts recommend using for the exterior finishing of the stove structure.
What is needed for construction?
The best material for construction is fireclay brick (kiln). It can withstand large temperature changes and does not collapse. Use clay and sand as a mortar for masonry. But it requires pre-soaking.
For an outdoor brick grill you will need a good foundation, which means you will need building material for the foundation (cement, sand, rubble stone, plywood or formwork boards, reinforcement, stones and crushed stone).
You will also need metal corners, grilles, latches, and a sheet of iron. If you plan to make niches and a work area, you will need a tabletop made of stone; the doors can be made of wood or metal.
Tools needed:
- shovel;
- Master OK;
- level;
- buckets for solutions;
- concrete mixer or trough;
- Circular Saw.
A project must be developed or a ready-made one taken. It is not only convenient to carry out work, but also to calculate the required amount of materials. A small supply never hurts, but there is no need to have large surpluses.
Bottom line
Now you know how many bricks are needed for the stove. It is not difficult to calculate the amount of stone needed to build a stove on your own. Errors can only occur in numbers that need to be double-checked several times. Construction work on the construction of a furnace requires not so much an exact amount of material as its good quality. There are a large number of seemingly similar materials on sale, but they all have different quality.
The described calculation methods are used only in cases where the work is planned to be carried out independently. Hired workers will perform all calculations using their own methods. Don’t be afraid to pick up a calculator and then go to the store and purchase the necessary materials in the required volume.
Pouring the foundation
A stationary brick grill requires a foundation:
- It is necessary to dig a hole according to the size of the project.
- Line the bottom of the pit with rubble stone and crushed stone, and install the formwork (it is better to moisten it).
- Next, the pit is filled with a concrete mixture of cement and sand in a ratio of 1:3, but in layers and laying a reinforcing mesh. Under no circumstances should the reinforcement lie at the bottom of the pit. If the pit is small and the walls are smooth, then formwork is not needed.
- The top of the foundation is covered with roofing felt or ordinary film.
- When the weather is hot, it is recommended to occasionally spray the base with water to ensure uniform drying. It will take 1-2 weeks for the concrete to set and dry. Brick laying is carried out only after the foundation has completely hardened.
- During this time, you can prepare a clay solution. It is necessary to soak the clay in the tub for a week, stirring occasionally and adding water if necessary. Then add sand. A good solution has a consistency similar to thick sour cream; it should be easy to handle and not spread.
- It is easy to check the quality of the solution. To do this, mix a small amount of clay with dry sand. Roll it into a rope with a diameter of 1 cm. It should not lose its shape, crack or spread.
Lime mortar - an alternative to clay mixture
A clay mixture may not always be suitable for the construction of a stove and its components. A particularly striking example of this is the part of the chimney that is located above the roof. Condensation accumulates there, causing the clay to crack and the bond between the bricks to deteriorate. In this case, you need to look for an alternative solution to the problem and it may be the use of lime mortar.
It should immediately be noted that the lime solution is made in two stages:
- dough preparation;
- creating a solution.
You should start by making the dough. To do this, you first need to mix water and quicklime in a ratio of 3 to 1.
To prepare this solution, you need to do the following steps:
- sift the sand;
- pass the dough through a sieve;
- mix sand and dough (ratio 1:3);
- add water to the mixture - this will give you the desired consistency.
For greater masonry strength, you can use the option with lime-cement mortar. How it is prepared:
- take cement (1 tsp), lime paste (2 tsp) and sand (10 tsp);
- mix sand and cement;
- dilute the dough with water - it should reach a viscous state;
- add the previously prepared mixture to the diluted lime dough;
- mix everything until you achieve a homogeneous consistency.
Important! If necessary, add water, but in small portions.
Lime mortar can be a good option when clay mixture is not very suitable
Bricklaying
The day before laying, it is recommended to water the brick or immerse it in it for 20-30 seconds immediately before laying. This will provide better grip, and the material itself will not take moisture from the clay.
The order of the brick grill is shown in the following figure. If you want to draw the order yourself, then it is most convenient to do this on a piece of paper in a cage.
The easiest way to lay a brick barbecue is to move each row by half a brick in one direction or the other. Laying the plinth should begin from the corners towards the center along pre-marked lines. Every 3 rows, check the level and plumb line, and also lay down the reinforcing mesh.
The first row of masonry, like the second, is made continuous. The base can have different heights, depending on the project, and several compartments in which it is convenient to store firewood, charcoal, some utensils, etc.
Next we move on to laying the firebox (central part).
For the brazier, you can use a pre-cast concrete base with reinforcement or lay it out of brick.
If the firebox is planned to be arched, then a circle is used. A gap of 1 cm is left between the bricks. It is best to use wood chips for this. This way you can distribute the bricks evenly. Only after this the space is sprayed with water and filled with solution. The circle is left for 1-2 days.
The top of the firebox is covered with a reinforced concrete beam or an iron corner. Another row of bricks is laid on top of the lintel.
When laying, it is recommended to leave small gaps, this will allow air to penetrate and combustion will be better.
If you plan to use a brick grill as a barbecue, then you need to think in advance about where to install the grate. For this purpose small protrusions are made. The grill itself is placed on reinforcement bars embedded in the walls of the building. You can make several projections to be able to place the grill at different levels.
Next, wind walls are laid and a smoke collector is made. The pipe is attached to supporting columns and gradually narrows. This is the simplest design. And to protect it from precipitation, a metal canopy is installed above it.
In simple brick barbecue designs, there may be no pipe at all, as well as wind walls.
Useful tips
Thus, independent calculation is not a very difficult matter, and if you do everything correctly, show ingenuity, attentiveness and accuracy, the result will be positive.
When constructing such a structure, one must take into account the fact that it is important not only how much material is needed, one must also find it of the highest quality. Today there is a very large selection on the market, so it is possible to buy goods at a low price. However, we should not forget that the stingy pays twice and such goods may be of poor quality, which will subsequently very quickly render the entire structure unusable.
The above calculation methods are carried out when everything is built with your own hands, and if specialists take part in the construction, then they, as a rule, use their own system of calculations. All this will take some time. There is no doubt that you can calculate everything yourself, and then go to the market for everything you need and buy exactly as much as you need, no more and no less.
1poteply.ru
Projects, diagrams and drawings
There are many ready-made projects for brick barbecues, varying in level of complexity, costs and decorative options. You can develop your own drawing based on existing diagrams.
We present a barbecue diagram, according to which it is easy to build a barbecue out of brick with your own hands.
Typically, the height from the ground to the roasting pan is defined as the distance from the level of the hand to the floor. If the owner is tall, then the firebox will be located quite high. The width of the frying pan does not exceed 30 cm, otherwise a standard skewer will simply fall into it. Most often it does not exceed 1 m in length, based on 10 skewers.
You can build a brick grill with your own hands according to the following drawing.
Another drawing and a real photo for it, step-by-step instructions for building a brick grill.
The simplest option
The simplest brick grill has only a base and a brazier, and sometimes protrusions for a grate. It is not difficult to lay, it does not require little space and materials. This would be an excellent option for a barbecue for a summer cottage for a small company or a family of 4 people.
If you plan to build a solid structure that could be used all year round, then a stationary brick grill is installed, complemented by wind walls and a chimney.
We recommend watching the following video. It provides step-by-step instructions for building a brick grill yourself.
Almost no vacation at a summer cottage is complete without a grill or barbecue. This structure can be built with your own efforts, if skill and budget allow. How to make a grill out of brick? Today you can find a huge number of detailed instructions, diagrams, and drawings. They make it much easier to create a brick grill yourself.
Of course, you can consider the option of purchasing a ready-made barbecue. But many owners refuse it not only because of savings, but also for personal reasons: they want to build a brick grill with their own hands, of high quality and functionality, with an oven, cauldron and smokehouse. And then family and friendly gatherings will take place near it. Also, an outdoor brick grill is an original component of the design of a summer cottage; it can be installed in a gazebo.
Recommendations for choosing bricks
In order to purchase high-quality material that will not let you down even after several years of use, you should carefully approach the selection procedure. Simple tips will help you do this:
- The counterfeit contains foreign inclusions, such as individual pebbles or pieces of limestone.
- It is advisable to buy the entire amount of material at once from one manufacturer and one batch.
- Brick that was not fired has a pale appearance and deviations from standard dimensions.
- The listed recommendations will help you correctly select and calculate the material for laying the stove. The process itself will require not only high-quality materials, but also solid experience.
The advantages of such a grill
- Possibility of cooking both meat and other products: seafood, poultry, vegetables, etc.
- The heat can spread evenly over the entire area. This is the merit of the back wall, the round format of the roaster and the more solid parameters of the structure.
- Products can be strung on skewers, but more often they are placed on a wire rack. You can make the height of the grille static or variable.
- Heat can be generated not only from burning wood and coal, but also from other sources.
- You can install a hood for the barbecue.
- You can mount a thermometer to make cooking more convenient.
- Marinating the meat before cooking is not required.
Application of fireclay products
Fireclay products in the form of panels are used for lining various types of household metal stoves, fireplaces, as well as boilers using adhesive joints using special fireproof types of aluminosilicate-based adhesives. The same glue is used for laying fireclay along with other types of heat-resistant mastics and coatings. Refractory mixtures for fireclay masonry and lining contain fireclay powder, micro-reinforcing fiber and reinforcing additives.
Metal sauna stoves are lined with fireclay products to protect the metal and increase thermal efficiency.
The popularity of fireclay products for masonry and lining is due not only to their time-tested properties, but also to their relatively affordable price compared to other heat-resistant materials.
Selection of barbecue area
This is the initial stage of work. If your plot is small, and almost every square meter counts, choosing a plot for a barbecue is difficult. And its drawing is created based on the parameters of the zone where its construction will follow.
The instructions, according to which the factors taken into account are as follows:
- The barbecue should not interfere with ordinary dacha activities.
- It is placed so that the prevailing wind will take the smoke away from the house.
- There should be a main pipe not far from the barbecue area.
- It is not reasonable to connect an entire water supply network to the facility.
- At least a modest canopy over the barbecue is desirable.
- The location of tall bushes and fertile trees near the barbecue is not allowed.
- In the area with the barbecue, it is recommended to arrange a place to store firewood, put chairs, benches, and a table.
- The ground surface for construction must be perfectly flat.
- The barbecue area is placed at a short distance from the kitchen. This makes it easier to equip the place with water and lighting.
- When erecting a barbecue, immediately determine where the meat will be cooked, served and dishes washed.
Required tools for work:
- Bayonet shovel.
- Sledgehammer.
- Shovel type.
- Roulette.
- Rule.
- Level
- Set of pitchforks.
- Hammers: carpenter's and rubber.
- Saw.
- Trowel.
- Chisel.
- Bucket.
- Jigsaw.
- Wheelbarrow.
- Pick.
Type of material for the project
Scheme of laying furnace rows.
The outer layer of the project is usually made of ceramic bricks. This material is easy to process and has sufficient thermal conductivity.
When purchasing, carefully inspect its surface. High-quality stones of this type have no differences in color over the entire surface, there are no cracks or chips, and the geometry meets the standards.
The furnace firebox requires special refractory bricks that can withstand high temperatures and are highly durable. The latter property is both an advantage and at the same time a disadvantage, since it complicates its mechanical processing.
Refractory bricks are made in various forms. Moreover, it has no voids. This type of artificial stone can withstand temperatures of +1400… +1600 ºС. It differs from the usual type in its composition and characteristic metallic ringing when struck.
It is made from special refractory clay in industrial ovens at very high temperatures. This material has clear edges, which makes it possible to make precise geometric structures from it. But refractory bricks have a fairly high cost. Therefore, it is recommended to divide the building into external and internal decoration.
This allows you to significantly reduce project costs without compromising its safety and thermal conductivity.
kubkirpich.ru
Brick question
The use of bricks for barbecues is radically different from the use in other buildings. Therefore, it is important to choose it correctly. When laying a barbecue, the following criteria are taken into account:
- Huge temperatures. They can reach more than 1000 C when certain wood species are burned.
- Sudden temperature changes. In a short interval, the brick heats up to powerful temperatures, and then quickly cools down.
Ordinary red and sand-lime bricks are not suitable here. It will not withstand such regimes and will collapse.
Some types of fire bricks can withstand prolonged exposure to intense temperatures, but cannot cope with sudden temperature changes. As a result, they are destroyed.
And the best option for a barbecue brick is red stove brick. It can withstand all these factors perfectly and has a long service life.
Dimensions and shape
There are several form factors of bricks. For example, a single one has the following dimensions: length – 250 mm, width – 120 mm, height – 65 mm. This option is considered the simplest and most popular. There is also a stove module, which has the following dimensions: length – 230 mm, width – 125 mm, height – 65 mm. This option is already considered obsolete.
Also, to build a furnace, you may need shaped and wedge-shaped versions of bricks. With the first one, you don’t have to worry about the creative design of the firebox and external decoration. With the second brick you can easily make various shaped elements.
It is necessary to take into account the shape and size of the brick when constructing a stove
Laying process step by step
The masonry scheme is classic. The starting line is laid without composition. This measure will make the walls diligent and even. Marks for the positions of all subsequent masonry lines are indicated on the base.
Before laying, make sure that the base has acquired the required strength. This usually takes at least a week.
Question with masonry composition
For the intended operations, two types of composition can be used.
- Standard. It will not come into direct contact with the flame. Based on the brand of cement, you need to calculate the amount of sand. So, for brand M25 the proportions are as follows: 5:1 (sand-cement). For M50 the ratio is 4:1. For M75 – 3:1.
- Fireclay type clay. It is sent for laying the combustion chamber. It is fire resistant and can withstand high temperatures.
The brick laying method is determined by the order of your preferred drawing. And even the slightest deviation from this order is not acceptable. To comply with the parameters:
- Carefully laying out the first line of bricks.
- Laying out the line starts from the corner. Then the side walls are created.
- The voids between the bricks do not exceed 1 cm.
- The correctness of the angles and the evenness of the masonry are controlled.
- The composition for the initial line must be thick.
- The bricks in the following lines overlap the seams of the previous line.
- When laying out subsequent lines, the verticality of the corners of the masonry is checked.
- Every third seam is reinforced. Steel rods or mesh are used.
In this case, the work follows the following order:
It is very important not to deviate from it. To check the evenness of the masonry, use a level and a vertical plumb line.
Lattice question
A base for the brazier is placed between two walls (opposite). Corners or rods are mounted here. They are metal. The creation of a combustion compartment is already underway on them. For this base, you can use a metal tray. An important condition is that ash must be easily removed from the combustion chamber.
The appropriate height for this department is 10 masonry lines. This is approximately 70 cm. The bottom here is made of sheet metal. The top of the compartment ends with a concrete floor. One brick line is made in it.
Chimney issue
The easiest way here is to install a cone-shaped metal box. It should taper upward.
Creating a chimney from brick is a difficult task in itself. Even the slightest miscalculations in determining its height are not allowed here.
Often the rear wall of the chimney is used to mount the chimney. In this case, three bricks are placed on the back side of this wall, and one brick on the sides. For the required height, 6 masonry lines are created. The front side of the chimney is covered with a concrete slab. One and a half meters of masonry is laid out in a pipe format. A canopy is placed at the top to protect the chimney from precipitation. Galvanized metal is used for its manufacture.
It is important to install valves to be able to further adjust the temperature in the combustion chamber.
Basic requirements for fire-resistant bricks
The sauna stove operates in difficult conditions. On the weekend, the steam bath is heated to 100 degrees Celsius, and then until the next weekend it remains in conditions of low and sometimes negative temperatures, and such cycles are repeated weekly. The hot parts of the stove, in particular its firebox, heat up to high temperatures, in some cases up to 1100 degrees Celsius.
It must be remembered that ordinary ceramic brick does not react well to contact with an open flame, and at temperatures exceeding 1150 degrees, it begins to undergo unstable plastic deformation, or as stove makers say, “the firebox floats.” Therefore, it is quite obvious that ordinary ceramic bricks are not suitable for the construction of hot parts; only fire-resistant ones are needed.
In this way, it is possible to clearly formulate a list of basic consumer requirements related to the quality of refractory bricks:
- Resistance to long-term exposure to open flame without signs of destruction.
- Resistance to high temperatures, with an indicator not lower than 1400 degrees Celsius.
- Ability to withstand cyclic temperature changes from 1100 degrees to negative.
- Good mechanical strength.
- Sufficient heat capacity and satisfactory thermal conductivity.
- Low dynamics of inertia, in which the stove warms up moderately and cools down slowly, evenly releasing the accumulated heat into the surrounding space.
Functional surface
To make working with the created barbecue more convenient, it is necessary to build a special working area next to it. This involves creating a table top. As a rule, it is built into the structure. It is made from good durable material that is easy to care for. Often in these cases the following are involved:
- very durable tiles: paving or floor,
- good strong wood,
- decorative stones.
It is important that the countertop fits harmoniously into the overall design of the brick grill, is practical and easy to clean.
Here was an example of creating a fairly simple barbecue for a summer house. This modification is quite popular. It does not require huge costs and, with proper operation, lasts a very long time.
It allows you to prepare various dishes from domestic, eastern and western cuisine. You can also fry, smoke, bake and cook food on this grill.
To construct this building you will need:
- About 1850 bricks (excluding chimney).
- Cubic meter of clay.
- 2 sq.m. sand.
- 220 cm of rod, the diameter of which is 1.4 cm.
- Steel strip. Dimensions: 500 x 120 cm.
- Sheet of steel. Its area is 5 mm - 1.5 m²
- A pipe used to carry water or gas. Its parameters: 1/2″ - 0.4 m.
- Steel corner with parameters 10 x 10 - cm. Minimum 4 pieces.
- 7 grates. Parameters of each: 41.5 x 26 cm.
- 3 ash pan doors. Each 27 x 13 cm.
You also need to take into account the cost of the foundation.
How many bricks should I hang in grams?
Let's consider one of the simple and popular calculation methods that allows you to quickly find out how much brick is needed to build a Dutch oven.
Formula
The following formula is used for calculation:
This formula uses the following parameters:
- B – planned furnace height;
- P – height of one row;
- O – the number of bricks in the first row.
Let's look at a clear example.
Let's say it is planned to build a Dutch house 2.4 m high, at the base of which there are 24 bricks. The height of one row is 7 cm (the thickness of one brick).
- Subtract 0.3 m from the planned oven height for cutting. Thus, after subtraction, 2.1 m remains.
- The resulting number should be divided by the height of one row, resulting in 30 rows.
- We multiply the resulting value by 2/3, that is, we subtract 10 rows.
- 20 rows remain.
- We multiply the resulting number of rows by the number of bricks in the base (24 pieces).
- We get 480 bricks.
- Let's add 50 bricks for cutting.
Arithmetically it looks like this:
The result is 530 bricks - the required number to build a thirty-row Dutch oven.
The number of bricks for the construction of the chimney is calculated separately. It is determined by the height and cross-section of the chimney. Therefore, the formula should be used:
The following parameters are used:
- Chd – number of rows in the chimney;
- N – the number of bricks in one row of the chimney.
These simple calculations will allow you to determine how many bricks will be needed to build a Dutch oven.
Stocking up on materials
If you have chosen the type of stove (“mini” or “maxi”), a firm decision has been made to build a Dutch oven - it’s time to stock up on materials and select tools.
The following materials are required
- standard size refractory kiln bricks;
- clay;
- crushed stone;
- sand;
- water;
- roofing felt;
- thin steel wire.
In addition, you should take care of the facing materials. The furnace heats up to a very high temperature; accordingly, a number of requirements are imposed on the facing materials:
- high strength and heat resistance
- resistance to mechanical stress
- low porosity structure
- thickness from 6 mm.
Several modern and traditional types of building ceramics meet these requirements: majolica, terracotta, tiles, clinker tiles and porcelain stoneware - which differ in the installation method and design.
The volume of materials used in construction is taken structurally. In this case, it is necessary to calculate how many bricks are needed to build a Dutch oven.
During construction you will need the following tools:
- level;
- Master OK;
- roulette;
- container for building materials;
- shovel.
In addition, you will need stove dampers that regulate the draft and burning rate of fuel, and a combustion door.
Let's move on to calculating the number of bricks required to build a Dutch oven.
Useful tips
Thus, independent calculation is not a very difficult matter, and if you do everything correctly, show ingenuity, attentiveness and accuracy, the result will be positive.
When constructing such a structure, one must take into account the fact that it is important not only how much material is needed, one must also find it of the highest quality. Today there is a very large selection on the market, so it is possible to buy goods at a low price. However, we should not forget that the stingy pays twice and such goods may be of poor quality, which will subsequently very quickly render the entire structure unusable.
The above calculation methods are carried out when everything is built with your own hands, and if specialists take part in the construction, then they, as a rule, use their own system of calculations.
All this will take some time. There is no doubt that you can calculate everything yourself, and then go to the market for everything you need and buy exactly as much as you need, no more and no less. The most popular blog articles of the week
teplomonster.ru
Methods for calculating the amount of bricks
The required amount of brick must be calculated with maximum accuracy and avoid errors in calculations, since if you take too much brick, then the unused material may disappear over time, and if you take too little, then at the end of construction the shortage of brick material will make itself felt and you will not be able to finish the job you started.
There are also universal methods by which you can absolutely accurately calculate how much building material you need. But, before that you will need:
- Tape measure for measurements;
- Plumb lines;
- Trowels;
- Rule.
So let's get started. Counting method number one.
Professional builders put it into a simple and universal formula, thanks to which you can easily find out how much building material is needed.
Well, the formula itself is as follows: you need to take the required number of bricks that will be used when laying the first brick row. The quantity that we received must be multiplied by the number of brick rows (basically, the height of one row is exactly eight centimeters). From the result obtained, you need to subtract one third of the total amount.
For example, the base of a brick stove consists of bricks measuring three by four, then in the bottom row there will be exactly twenty-four bricks.
Next, after we have carried out preliminary calculations, it is necessary to measure the height of the structure. For example, if the height from the floor to the end of the brick structure is exactly two and four millimeters, then from the resulting size you need to subtract thirty centimeters (the height of the cutting itself) and ultimately you get two and nine millimeters.

