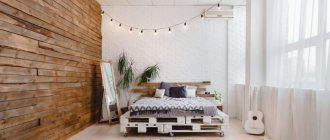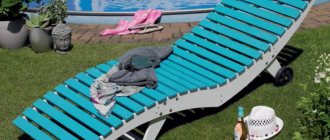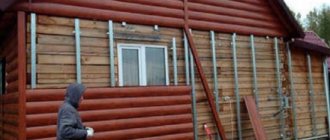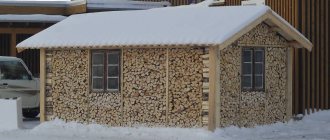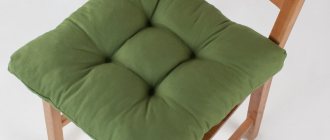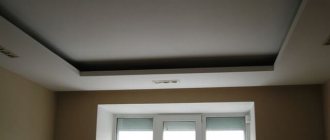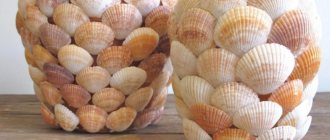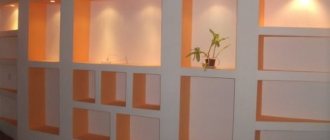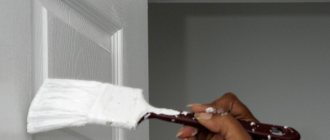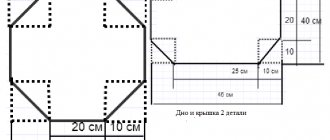Arched structures in the interior have remained at the peak of fashion for many years: they allow you to beautifully design a doorway in places where for some reason it is not possible to install a door. The most common uses of plasterboard half-arches are inside residential premises. Such arches and semi-arches will become a worthy decoration of a doorway or part of an interior partition in the living room, will be convenient in the kitchen or in the hallway - in places where daily traffic is quite high, and will add charm to the interior design. The ease of working with plasterboard, the main material for a semi-arch, allows even novice craftsmen to make such a structure with their own hands.
Semi-arch made of plasterboard: where to start preparing
What is a semi-arch? This is a design that, like a classic arch, is based on a circle, but if half a circle is taken to make an arched vault, for a semi-arch, quite logically, only a quarter will be needed.
Important: GCR has a small thickness (up to 6.5 mm), which allows it to be easily bent to create curved parts. In the absence of gypsum plasterboard, you can use plasterboard ceiling plasterboard.
Often, a semi-arch is an option for covering an opening with one rounded corner, while the second can remain straight. The fillet can be based on the diameter of the circle for a classic arch inscribed in the opening. Another option is a semi-arch, created on the basis of a circle with a larger diameter than the width of the opening, then the rounding of the corner will be small.
To create a semi-arch with your own hands you will need the following materials:
- Sheets of arched plasterboard (GKL);
- Profiles for mounting plasterboard: guide 27x28mm and ceiling 60x27mm;
- Putty on drywall;
- Reinforcement tape (serpyanka);
- Acrylic primer;
- Putty for interior work;
- Arched protective corner (plastic or aluminum);
- Drywall self-tapping screws 25 or 30mm long;
- Dowels-nails for mounting guides (size 6xh0 or 6x60);
- Sealant for profiles.
The amount of materials is calculated depending on the size of the opening and the shape of the semi-arch.
In addition, special tools will also be useful:
- A paint knife for cutting drywall (you can use a jigsaw);
- Roulette;
- Water or laser level;
- Metal scissors for cutting profiles and corners;
- Hammer;
- Hammer;
- Screwdriver;
- Spatulas.
Making a semi-arch is a simple and inexpensive process, but it requires care in measurements and accuracy in calculations.
This is where all the work begins on creating a semi-arched vault in the opening:
- We take measurements from the opening;
- We plan the shape of the semi-arch and calculate the amount of material required;
- We make a pattern (template) for cutting out curved elements;
- We clean the opening from the remnants of the old finishing (remove the trim, remove the old putty and plaster);
- Using a tape measure and a level, we mark the places where the arch profile guides will be attached.
After all the preparation work has been completed, you can proceed directly to creating the profile frame and cutting out the drywall.
Work order
A do-it-yourself plasterboard semi-arch can be easily constructed with a little experience and some skills in working with this building material. The asymmetrical shape allows you to hide some deviations from the calculations, which would be impossible in the case of a full-fledged arch. Installation is also simple compared to multi-level curved structures, so the task does not pose any particular problems.
A semi-arch allows you to hide not only all external defects, but also hides deviations from calculations, which is not possible with a regular arch
General scheme
The technological scheme for constructing a semi-arch is in many ways similar to installing a plasterboard partition and includes the following main steps:
- frame assembly;
- covering the frame with plasterboard;
- sealing and reinforcing seams, strengthening the ends and creating perfectly smooth edges using an L-shaped perforated profile;
- surface puttying;
- finishing.
Some features are related only to the installation of the frame and the bending of drywall; we will dwell on them in more detail.
Secrets of frame installation
Straight-line guides are installed along the perimeter of the future semi-arch. The lower ends of the vertical rack profiles are cut obliquely in accordance with the shape of the semi-arch. Lastly, the so-called snake is mounted - a curved guide profile, to which the curved plasterboard surface will subsequently be attached.
A curved profile for your semi-arch can be made to order, but this is usually a rather long and complicated process, which is why many people prefer to make it themselves
A curved profile can be made on a special machine in a production environment by placing an order at the factory to suit your dimensions. Since this is a troublesome task, most often they make the snake themselves. To bend the profile using metal scissors, U-shaped or V-shaped cuts are made on the side shelves every 30 - 50 mm. The profile can be bent in any direction. To add rigidity to the profile, strips of a similar shape, cut from a sheet of galvanized steel, are attached to the profile using a cutter.
Advice. To eliminate possible inconsistencies, it is recommended to install the snake not on the frame, but directly on the drywall along the edge of the bend before or even after attaching it to the frame.
If there is a large distance between the side surfaces of the semi-arch, both snakes are connected by transverse jumpers to stiffen the frame.
Zonal lighting in drywall. On the wall, on the ceiling, inside portals and behind TV
Types of drywall used, bending methods and fastening features
Most questions regarding how to make a semi-arch from plasterboard arise when bending the sheet.
Although you can use regular drywall when constructing a semi-arch, it is better to take a special arched one, which is thinner and, accordingly, has better flexibility, allowing it to easily take a curved shape. The thickness of the arched plasterboard produced by KNAUF is 6.5 mm.
To create a semi-arch, you can use any drywall, but to make the process easier, we advise you to take an arched one, it is thinner and more flexible
There are three ways to bend drywall:
- Dry method. Suitable for arched plasterboard or structures with slight curvature. Bending is carried out by direct fastening to the frame. Installation is carried out from one edge of the sheet to the other, sequentially and carefully fixing the drywall with self-tapping screws. To avoid breakthrough of the sheet, which tends to bend under the influence of internal stress, by the fastener heads, self-tapping screws are installed through the washer. Two to three days later, after the shape of the sheet has stabilized and the stress has subsided, the washers can be removed.
- With hydration. Used for sharp sheet bends. The method is based on the remarkable ability of drywall to become plastic when moisture is collected and to restore its previous properties after drying, while simultaneously maintaining its given shape and strength characteristics. Initially, use a special needle roller to roll the sheet from the concave side, then place it with the pinched side up on profile supports and moisten it with a roller, sponge, sprayer or brush for about 10 minutes, until the water stops being absorbed. Moisture should not get to the other side of the sheet, otherwise the cardboard may tear when folded. Lay the drywall on a special template that copies the bend of the frame, and bend it, slowly and carefully pressing the edge of the sheet through the profile or bar to avoid breaking. Minimum bending radius: for plasterboard with a thickness of 12.5 mm - 1000 mm, for 9.5 mm - 500 mm, for 6.5 mm - 300 mm. Secure the ends of the sheet with clamps and leave to dry for a day or two. If several parts need to be made, the drywall can be removed after 7–8 hours by securing the ends of the sheet with tape.
- Milling. The advantage of this method over the previous two is that with its help a plasterboard blank can be bent not only in length, but also in width. The sheet is cut in parallel lines from the convex side at a given distance (usually 5–10 cm) and broken along the cut, strictly ensuring that the cardboard shell on the opposite side of the sheet remains intact. Then they place the sheet on the template with the cuts facing up, prime and putty the places of the cuts and the rest of the surface reinforced with fiberglass mesh. Keep on the template until the putty dries.
Important. The curved sheet of drywall is mounted last, so that its junction with the side planes of the semi-arch is located not from below, but from the side. This simplifies bringing the curved surface to a perfectly flat state during subsequent puttying.
Step-by-step making of a semi-arch with your own hands from plasterboard
The first step in making a semi-arch is attaching the guide profiles. They are mounted on the sides of the doorway at a distance from the edge equal to the thickness of the plasterboard sheet on both sides: this way the edges of the semi-arch will not stand out relative to the wall. The guides must be secured using a dowel-nail in increments of about 40cm. Then, if there is sealing tape for the guides, we fix it on top. We measure the arc of the future semi-arch with a tape measure. We cut off the guide profile of the same length and make notches on its sides every 5-6 cm along the entire length - it will serve as the lower guide of the arch.
After this, you need to draw an arc of the required size and diameter on a sheet of drywall, and according to the template, make a second similar part in a mirror image - they will be attached to both sides of the opening.
Finally, all that remains is to secure the drywall and the bottom guide into the opening.
This can be done in two ways:
- We first fasten the sheets of drywall with self-tapping screws to the already mounted profiles, and then, gradually bending them, we attach the lower guide profile to them;
- You can initially attach the guide profile to the bottom of the plasterboard arch, and then attach the entire assembled structure to the side profiles in the opening.
Both methods will require some skill, but will allow you to carefully secure the plasterboard structure in the opening.
Types of materials
In order for interior arches in apartments to look organic, it is necessary to select the material for them taking into account the design features of the walls. The design of the vault, its size and shape are also of great importance. Each material provides its own capabilities, and at the same time imposes certain restrictions. Most often, the following materials are used in the construction of arches:
- drywall;
- tree;
- brick;
- stone;
- metal profile;
- plastic;
- glass.
Drywall
Using drywall is the easiest, fastest and most inexpensive way to build an arch. The vault is sewn up with sheets of plasterboard cut according to patterns, and then finished on top in accordance with the chosen design. This finishing can be done with different types of plaster, wood panels, mosaic panels, decorative panels imitating stone, marble, wood or brick, as well as light synthetic stone.
The photo shows a plasterboard arch between the kitchen and living room.
Tree
A material that has been used for many years to decorate interior arches and looks great in both classic and modern interiors. Can be used in rooms for any purpose - in bedrooms, hallways, living rooms, libraries and even kitchens.
In the photo, the doorway is decorated with wood.
Brick
The design of decorative interior brick arches is simple and perfectly complements styles such as loft, country, eco, and Scandinavian. A brick arch can become the main decorative accent of a modern minimalist interior, while you can leave it “as is”, or you can paint it to match the walls or in contrast. It would be a good idea to treat the surface of the bricks with special compounds to protect them from dirt and make cleaning easier.
In the photo, the doorway is in the shape of an arc, decorated with white decorative bricks.
Stone
Interior arches made of stone are erected when they want to emphasize solidity and stability. Massive and impressive, they speak of solidity and the pursuit of eternal values. By choosing the color of the stone and playing with its texture, you can adapt a stone arch to almost any interior style.
The photo shows the interior of the living room, the decoration of the arch is made of decorative stone.
How to make a semi-arch from plasterboard with your own hands: bend the plasterboard
There is very little left before finishing work: you need to secure the bottom strip of drywall in the semi-arch. The end strip is cut out of plasterboard with a length equal to the length of the semi-arch arc, and a width equal to the depth of the opening. To attach drywall to a curved surface, it must be bent.
This can be done in several ways:
- For a slight bend, you can use the “dry” method - install the strip on supports and lightly load it in the middle with a small weight until the drywall takes the desired shape;
- You can apply notches on the inside every 10 centimeters and gradually bend the strip with your hands, immediately securing it with self-tapping screws to the profile;
- The most common is the “wet” method: moisten the inner surface of the strip with water using a wide brush and install it at an angle so that it bends under its own weight.
Important: a strip bent in a “wet” way can be immediately screwed onto self-tapping screws, or it can be left until it dries if it has bent in the desired arc.
Now all that remains is to process the semi-arch and carry out finishing work.
Final processing of the plasterboard semi-arch
To begin with, the joints of the drywall sheets should be covered with reinforcing tape. It is attached to a primer and immediately sealed on top with putty on drywall. The edges of the arch and the finished opening are trimmed with protective corners. For straight lines, you can use plastic corners, and the arc itself can be finished with aluminum.
They should be attached using liquid nails or putty, carefully adhering to the surface. You can even “plant” the corners on self-tapping screws in some places for reliability.
After installing the corners, the entire surface of the semi-arch must be primed and then covered with putty in several layers. After this, finishing work continues in the same way as with ordinary walls: stripping, sanding and coating with paint, wallpaper or other types of finishes.
Features of LED backlight
- Economical. Lamps consume a small amount of energy (10 times less than a conventional incandescent lamp) and do not significantly increase its overall consumption in a house or apartment;
- Long service life - about 40 thousand hours;
- Uniformity of lighting. Portals and other arches with LEDs are well lit, which is convenient for moving around an apartment or house;
- Low heat transfer. The LED light bulb does not heat up and is safe for installation in wood or other surfaces. Even with prolonged use, it remains cool, which reduces the chance of fire to zero;
- High brightness lighting. Dense, directed flow;
- Rich color range. An arch in the hallway, kitchen or any other place can be decorated with lamps to match the interior decoration.
