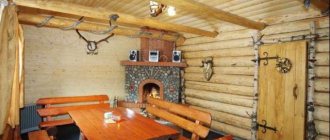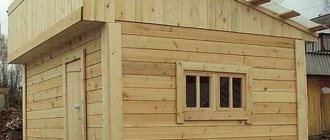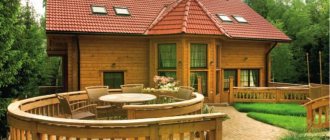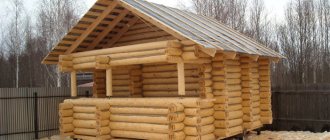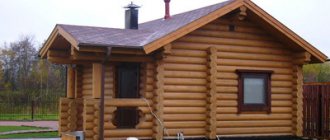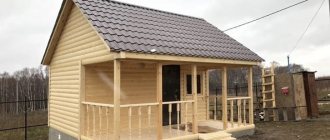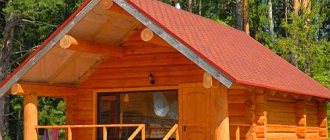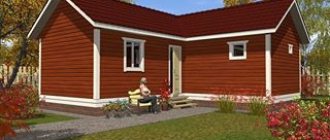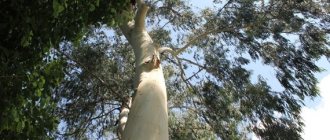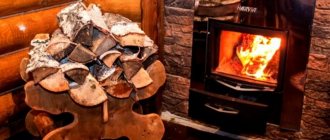The good thing about the bathhouse is that the whole body floats in it, but not the brain. In it you can get a boost of energy for the whole day, rejuvenate your body, improve your health, and relax your muscles after exhausting work or training. The construction of a wooden bathhouse must follow all the rules, and the most important thing in this process is the choice of wood. Many may disagree, citing the design features, firebox, decoration and other details of this room (and they are also important, that’s right!), but it is wood that provides the most important thing - useful phytoncides, a pleasant aroma and ease of vaping in this room.
Wooden baths are built from 45 types of wood (judging by an analysis of the modern market), but not all of them are suitable for solving this problem. Inexperienced developers offer “budget” options made from unsuitable but cheap wood or “elite” varieties of trees that cannot be used in this area at all. Now we will figure out what the best wood for a bathhouse is and how it should be chosen in order to get the best effect and not overpay.
Log house: what kind of wood is best to build from?
In countries with large forested areas, a centuries-old tradition of constructing wooden structures has developed. Therefore, you can calmly rely on the experience of your ancestors, but at the same time keep in mind that the modern bathhouse is different from the one that was common a couple of centuries ago . With this amendment we will proceed to the description.
The conclusion that you come to after studying a variety of species is disappointing for many: the best wood for a bathhouse is cedar pine round timber. The disappointing thing about this is that the construction of such a bathhouse is beyond the financial capabilities of many people. But if funds allow, this is an excellent investment.
Siberian cedar. (Photo: LesAllianceTorgBO)
You will have to invest a lot of money in a bathhouse built from oak - in such a bathhouse there is no need for internal lining at all, because hardwood was chosen, which does not emit resin. Oak has high strength and hardness. This is a dense tree that is difficult to cut. By the way, it creates an increased load on the foundation, which must be made stronger than for other log houses.
Recommendation! Spend at least a little money on oak or larch, using them as the lower crowns of a log house - this is a very good solution if all the other crowns are made of less resistant wood. The log house always begins to rot from the lower crowns and window sills.
Larch is also a good choice, but don't rely solely on sellers' claims that it is flawless - it doesn't rot at all. We never tire of repeating that everything rots - all species and all parts of trunks (the core is the same as sapwood). Therefore, good ventilation, protection of the log house from the outside, preventive measures, etc. are needed.
And all the same, larch’s own resistance is great compared to other species. Therefore, the log house for the bathhouse will be more durable.
ADVICE! When building from coniferous trees, do not forget that they emit resin. Therefore, in a steam room you need to be prepared for the fact that you will have to cover the beautiful walls of the log house with cladding made of hardwood. This is in case the release of resin from high temperature begins to cause real inconvenience. It is better to immediately sheathe the ceiling with hardwood.
We have already said that oak is a deciduous tree. But in Russia there is a long tradition of building log houses from aspen. And this despite the fact that this tree is easily rotten. We have a hypothesis: since there were no chimneys before, the smoke from the stove spread throughout the room, the soot settled on the walls, simultaneously disinfecting them. Therefore, even unstable wood lasted a long time.
However, you can ensure the conditions for the durability of an aspen log house if the lower crowns and window sill beams from more resistant species, treat the outside with an antiseptic, and do not forget to throw in a log inside to dry the bath after the procedures. Then the aspen will serve you for decades. And if you do nothing at all, then both cedar and larch can rot.
People often ask whether it would be better to make a log house for a bathhouse from pine ? It depends on which side it is better: in terms of finances, you can, of course, benefit from a significant budget reduction. This is a big plus for many. In addition, pine is a structural material ; important parts are made from it, that is, this tree is suitable for construction. But it releases a lot of resin (they say about cedar that you don’t even need to cover it in a steam room, but pine is very desirable). Therefore, it may be better to build a bathhouse from pine wood, but the finishing inside the steam room should be made from aspen or linden.
An alternative to pine is spruce , but it has its pros and cons. It is less dense than pine, which is good, because it will have lower thermal conductivity and will retain heat better. But it has many knots that spoil the instrument and reduce the insulating qualities of the material. They also say that spruce produces less resin than pine and is saturated with less water.
In general, there is simply no clear answer to the question of which tree is best for a bathhouse - it all depends on the financial capabilities of the owner.
Linden is sometimes used as a building material, but the tree is fragile, soft and prone to rotting, so follow the same tips that apply to aspen. Birch is also not suitable - it is prone to rotting.
Types of wood for building a log bathhouse
Today, there are at least 40 types of wood that can be used to build a steam room or sauna. Therefore, wanting to find the best solution among them, the buyer often comes to a dead end. Unscrupulous builders complicate matters even further by offering “budget” wood that is completely unsuitable for a bathhouse or, conversely, trying to sell “super-elite” species, from which, in principle, it is impossible to build steam rooms. In construction practice, different wood is used for Russian and Finnish baths - coniferous or deciduous. The advantage lies with the first group, although representatives of the second also demonstrate good functional characteristics. A distinctive property and an undoubted “argument for” coniferous species is the presence of phytoncides in them, which disinfect indoor air. Such wood exudes a delicate aroma, very suitable for baths with their healing effect, and the resins protect the logs from mold, insects, and rot. It is important that the smell is liked by everyone who will constantly steam in the bathhouse - for example, children are often sensitive to such fumes. Deciduous wood is good because its wood is light, gives a visual feeling of “lightness” and does not require additional finishing of the walls from the inside, like coniferous wood. Here it is especially important not to make a mistake with the breed, otherwise the structure will be short-lived and quickly darken, losing its appearance. Let's look at the pros and cons of coniferous and deciduous wood.
Which wood is better for cladding?
Let's start with the fact that the cladding can be internal and external. And the material from which the walls are built can be anything. That is, it is understandable when the owner built it from brick or concrete blocks, and then lined the bathhouse inside and outside with wood, so that there would be less worries than about a log house, and the traditional look of the bathhouse would be preserved. The frame is also covered with wood. But it also happens that they are built from round timber or timber, and then covered with clapboard.
They do this for two reasons : either it turned out that the beam or log is too thin and does not retain heat, and they need to be insulated, or they were built from pine needles, and they began to cry with resin and began to spoil the pleasure of taking bath procedures. In the second case, insulation can be done or not done, depending on whether it is necessary to raise the temperature in winter.
A bathhouse made of timber is lined with herringbone edged boards
So there are also significant reasons, so we won’t be immediately upset when we learn that someone covered a log with clapboard. Well, in all other cases there was no other choice - don’t leave the brick wall bare!
Internal lining
Let's start with the inner lining - it is done most often, for the reasons described above. lining is also used . Moreover, it can be used in any room. However, the wood from which this lining is made may vary depending on the purpose of the room and the temperature conditions in it.
In addition to lining, the cladding can be made of boards - edged or unedged, but cleared of wane and sanded.
You can read about lining here, about finishing with unedged boards - here.
How to cover a steam room
The steam room is the most problematic place in the bathhouse. Due to the high temperature, you should not use conifers there, and due to the high humidity, deciduous ones will rot there, again, if you don’t take too much care of them.
Again, it is difficult to say unequivocally which wood is better to cover a steam room in a bathhouse - we are inclined to aspen, if it is of high quality (without rot), linden is in second place, and is in third place . the properties of ash , but its characteristics are simply excellent - in terms of hardness and resistance to rotting. It is worth consulting with experts how ash will behave in a steam room.
IMPORTANT! Birch should not be used either for construction or for finishing wet rooms - it is a type of wood that quickly rots upon temporary contact with water.
partially (!) line the steam room with cedar - just for the smell. At the same time, check whether it really does not emit resin as advertised. A square meter of cedar board is enough to smell the aroma.
In the washing room
The washing room differs from the steam room in that it has a much lower temperature, but higher humidity, and direct contact of wood with water.
Here, to the question “which tree is best for a bathhouse in a washing room,” we will answer that larch. The temperatures are suitable, and she is not afraid of direct contact with water. So you can safely use it to cover the washing area.
Lining made of unimpregnated larch
However, this is still an expensive option. Other conifers can also be used in this room. The fact is that such an unpleasant - hot and sticky - resin increases the wood's ability to resist rotting. But this ability is not unlimited. Don’t rely only on it - treat the wood with water-repellent impregnations, and it will stop absorbing moisture as before, and therefore will crack less when drying.
BY THE WAY ! It is expensive, but very useful due to the special substance contained in thuja, to use Canadian red cedar - it is not actually a cedar, but a thuja. Very beautiful, durable, expensive and healthy. We conducted an investigation, it actually contains a substance that kills fungi and bacteria.
Deciduous in the washroom... we no longer have a reason to use wood that is not resistant to fungi just because it doesn't contain resin. Still, deciduous wood is used for a bath for its intended purpose only in a steam room.
Which one to use in other rooms?
The remaining rooms are a relaxation room, a dressing room, a bathroom and a veranda. Something may not happen, of course, but we will tell you about everyone.
Condensation can accumulate in the dressing room It's cold and damp there. Use softwood . But it is highly advisable not to allow them to swell. If the tree swells and is then exposed to frost, the ice will tear the wood! Because the volume of ice is greater than the volume of liquid.
ADVICE! Make the door airtight and it is better if it is insulated and non-metallic. And cover the wood itself with primer and varnish or paint. Or at least make it water-repellent.
In the recreation room, wooden paneling serves primarily a decorative function. Therefore, here the owner is free to choose any breed that will attract his attention with its texture, color, and style. The difference between coniferous and deciduous does not matter , because there are no restrictions on coating with paint and varnish products. Anything intended for residential interiors is applicable.
ATTENTION! Even pine, when cut tangentially (see what it is, see here) gives a very beautiful texture, moiré patterns.
As for the bathroom, it is unlikely that anyone will choose separate wood; rather, the remnants of the one purchased for cladding the bathhouse as a whole will be used.
But as for the veranda , it is worth clarifying what kind of veranda - insulated with glazing or open, like a gazebo.
In the first case, you can not hesitate to use the same wood that is best for the bathhouse as a whole in your opinion. From the inside, of course. Because an insulated enclosed veranda is a full-fledged interior space.
But if it is open, then it is affected by water and air, sun, precipitation, and wind. Here the choice is limited to those species or materials that are specially created for use in harsh conditions.
It is better to make the bathhouse terrace from larch wood. Or from impregnated pine. A wood-polymer composite can also be considered as an alternative All of these are options for laying the floor of a terrace or veranda. Accordingly, you should use either a terrace or a deck board for this.
What breed is used to sheathe the facade?
Russia has its own specifics when it comes to wood paneling of facades. If in the West planken or “American” type lining is more often used for this purpose, then in our country it is either a board (edged or unedged) or lining, but rather an ordinary thicker one than “American”.
However, all of the listed types of cladding are quite suitable for the intended purpose.
If we try to name the best wood for an outdoor bathhouse... then we would name Canadian red cedar - also an expensive pleasure, but with pronounced health benefits for the wood itself, for the facade, and for the owner. Because it is not just beautiful wood, but also has antiseptic properties: both a fungicide and a bactericide.
Otherwise, everything again depends solely on your budget. One could say that the wood that is best used for an outdoor bath is thermal wood. It does not absorb moisture and is not afraid of pests. But practice shows that any wood outside requires a coating.
And such a coating should protect it from ultraviolet radiation. In addition to thermowood, impregnated boards can be an attractive option . But it also needs varnishing or impregnation. (Yes, and as we found out in this article, “Tanalit” is not a panacea for all types of mushrooms.)
We recommend options that are best suited for an aggressive external environment. But nothing prevents you from using ordinary wood, not overheated or impregnated in industrial conditions, which has been used for centuries and was normal. If it is a coniferous species, then it will hold up better, but it will also cry like resin in the sun. Deciduous ones don’t cry, but they don’t last long without protection. Therefore, antiseptic and varnish are desirable.
Conifers
The leader in the budget category is pine. This is an inexpensive and easy-to-process material that is suitable for the construction of external structures and bathhouse floors (they will be non-slip and warm). In construction, northern pine is used, in which, due to extreme temperature changes, annual rings grow thinly. Because of this, the logs do not deform when heated and do not crack in frost or heat. However, soft wood needs additional treatment, otherwise it will begin to rot. Spruce is similar in mechanical characteristics and price to pine, but it has a different color - golden, which does not darken for many years. However, it is only suitable for external structures, as it releases a lot of resin and “cries” at high temperatures. The spruce steam room is not very comfortable for allergy sufferers and people with a sensitive sense of smell. When choosing which tree to choose for a bathhouse, you will definitely come across larch. The beautiful pinkish or light orange wood is incredibly dense and is not afraid of moisture - it is from this that the submerged piles of Venetian houses are made. Larch:
- retains heat well;
- becomes stronger over the years;
- gives a slight shrinkage;
- very fire resistant;
- When heated, it does not crack, but releases antiseptics, preventing pathogens from spreading.
Perhaps larch has only one drawback - it is two to three times more expensive than pine. This disadvantage is even more pronounced in cedar - the most noble, spectacular, but also expensive coniferous species. Even with daily heating of the bathhouse, the logs will “withstand” decades of use, and the building will not sag. Cedar has maximum resistance to rotting, it contains essential oils that are beneficial to health, and the cut has an expressive texture.
Which one is better to make floors from?
It is best to make the floors in the bathhouse from larch wood. This is the best option, because the temperature near the floor is always low, so there is no risk of resin release there. And if water pours onto the floor, then larch will withstand such an attack better than other species. However, this does not eliminate the need for thoroughly drying the bath. Because larch (and many other species) behaves well with constant contact with water, but water-air is still fraught with decay for it.
BY THE WAY! It is not necessary to make the floors of the entire bathhouse from expensive larch; you can limit yourself to only the steam room and washing room.
In other rooms, much less moisture gets on the floor and you can use a standard floorboard, for example, spruce or pine . See also the article: What is the best material to make a steam room floor from: tips, instructions, diagrams and videos.
Choosing a place for a bath
There are dugouts and semi-dugouts - partially and completely buried in the ground. In any of the options, three important points need to be taken into account:
- How high is the groundwater?
- How close are the trees?
- Is there a bias?
If the groundwater is high, you will need a drainage well, and you should move as far away from the trees as possible so as not to disturb the roots and so that the roots do not complicate the digging of the hole, and also do not damage the structure in the future.
For a bathhouse, it is best to choose a place with a slope.
Considering the need for three rooms in the structure, the dimensions of the underground bathhouse will need approximately 3x5x1.8 m. The absence of roots and stones in the ground will simplify the work. The pit begins to be dug after the preparatory work.
Windows and doors
A double-glazed window in a bathhouse is a necessary thing, but you shouldn’t put it in a plastic frame. Because plastic in a bathhouse is not only a source of harmful substances released when heated. When heated, it also increases in size, and when strongly cooled, it can crack. Of course, this can be compensated for by various additives to PVC, but then you need to be confident in the manufacturer.
We believe that the best option for a bathhouse is wood for both windows and doors. And for entrance doors as well. Because iron doors in a bathhouse in winter are a source of condensation.
But windows and doors have one feature that does not go well with wood - it swells when absorbing moisture, after which the window or door may not fit into the opening. When dry, of course, the dimensions are restored, but cracking is possible.
What wood is best to use for a bathhouse when choosing windows and doors? With minimal change in dimensions when moistened and dried. linden plays this role but our study of reference data showed that aspen is even better in this regard.
But the Finns have long switched to thermal wood, which they use for door frames and window frames. Since heat-treated wood dries down to 6%, it is no longer able to absorb moisture and change dimensions. A very valuable property precisely for those items that are now being discussed. So, if possible, we recommend paying attention to thermal wood.
Another interesting observation made when studying the properties of cedar pine is that its coefficients of change in linear dimensions are even smaller than those of linden and aspen. Therefore, it is also a candidate material for windows and doors.
More materials about windows and doors: Windows for saunas and baths, Doors for baths.
What is a barrel sauna?
It often happens that a person loves a bathhouse, but there is not enough money, time, space, or all together to build a full-fledged structure. It is in such cases that a barrel sauna is built. This design is inexpensive, compact, interesting, original and can have the same functions as a full-fledged one.
Barrel sauna on a summer cottage
It is not known exactly who invented this structure. In this regard, there is only an assumption that the roots of its origin come from Japan. There people go to a place called sento. They don't really hang out there. They rather wash themselves in a hot bath, which is kept at a strict temperature of 55°C.
They go there in groups. Visually, sento resembles a large deep basin or barrel. Before getting into this font, the Japanese wash themselves in the usual way, and then climb in, relax and talk. Those who do not always have the opportunity to visit a public sento build a smaller analogue - furo - at home.
Furniture
In addition to wood, which is used in the bathhouse as a building material, we also encounter it as a material for making furniture. Furniture in the bathhouse includes shelves, tables, benches, benches, armchairs, and sofas.
However, we will not touch on furniture that is usually purchased in stores or brought from home. There the wood can be anything, and such furniture is not selected according to the type of wood. See the furniture section on our website here.
But shelves are an important and necessary topic. Because everywhere they are made independently or to order, according to the size of a specific steam room. Therefore, it is useful for bathhouse owners to know what kind of wood the frame of the shelves and the shelves themselves are made from.
The frame of the shelves and the shelves themselves
As for the frame, most save money and make it from pine or spruce wood. This is a budget option that does not negatively affect the quality of the regiments.
Even if under the influence of high air temperature the frame begins to release resin, it will remain out of sight and reach. In addition, such shelves will be more reliable than if made from hardwood.
But the sheathing of the frame, of course, should be made from rocks that will not burn you. deciduous are best suited , for example, linden or aspen , or the African abash, so beloved by everyone . By the way, this is a distant relative of the linden tree.
What are the benefits of linden, aspen or abash? They have a relatively low density, so this wood does not heat up well. Conifers have record holders whose density is even lower, but they cannot be recommended, because no one has canceled the release of resin .
We have a whole section about regiments here.
Log caulking
Caulk
In the spring, the building must be insulated before subsequent finishing. And if, for example, during the construction of a brick wall insulation is carried out during the process itself, then first caulking of the seams will be required, which is exactly how a wooden bathhouse is insulated. This procedure is not difficult to carry out, the main thing is to have the necessary tools:
- hammer,
- wooden or metal caulk.
As mentioned above, when laying the crowns you need to leave a small amount of insulation. In some places where the wood is more dry, additional padding will be required. This is done like this:
- The insulation (moss or tow) is twisted into a bundle.
- Using a spatula, it is pushed into the gap, compacted by tapping the caulk with a hammer.
- If jute insulation is used, it is better to fasten it with a construction stapler.
Thus, you need to lay insulation on all beam connections.
The log house is ready, after which the installation of rafters, finishing work and, most importantly, installation of the stove are carried out.
In order for the log house to last longer, you need to know the characteristics of the material that you will use for this.
- It is best to harvest material in winter from December to April.
- The cut tree must lie for at least a month; only after that can bowls be cut into it for connection.
- When harvesting wood yourself, immediately after the tree is cut down, you need to remove the bark from it, leaving 15 cm at each end. This will protect the log from cracking.
- The tree must be stored correctly: in neatly folded stacks with a gap of 5 cm between each one. Also, logs should not be stored directly on the ground; be sure to place footrests under the bottom row.
To consolidate the result, watch the video on how to build a wooden bathhouse.
For a bath and for a sauna: what is the difference
When it comes to the difference between a bathhouse and a sauna, we, of course, are only talking about a steam room. How does the steam room of a Russian bath differ from a Finnish bath? By the “hovering” method (put in quotation marks because Finns don’t steam, they sweat). The method is determined by temperature and humidity.
Shelves in a Russian bath
Temperature and humidity are two important characteristics for the existence of wood. Moisture is absorbed by the tree, causing it to increase in size, then it leaves it through evaporation, the dimensions become the same, but cracks may form in the process.
Temperature affects wood when it comes to conifers . The resin, which is solid at room temperature, liquefies at elevated temperatures and flows out (most often through knots and other channel outlets, for example, resin pockets).
From this it is clear that in a humid Russian bath with its moderate temperatures it is better to use species that swell less from water (we have already named them above), and for a sauna it is better to use wood that does not contain resin at all. These are deciduous. And since heated wood, even without resin, can be unpleasant when it comes into contact with human skin, we will call abash - due to its low density, it heats up slightly.
IMPORTANT! Many owners of iron stoves sincerely believe that they have a Russian bathhouse, since they pour water onto the heater. This is not entirely true. A Russian bath is a temperature regime of up to 70 degrees, or even less – up to 60. And if someone’s temperature is usually higher, then it’s more likely a sauna, only with water. Which, by the way, puts a lot of stress on the heart. Well, it’s better to make such a bathhouse out of wood, just like for a sauna.
Larch
Another great option for building a bathhouse, as this breed is highly resistant to moisture. Larch, unlike pine, is a universal building material - it can be used both for the construction of bathhouse walls and for interior decoration. The only drawback is the fairly high shrinkage coefficient: wood loses a large amount of moisture during the drying process, so there is a known risk of deformation. However, this risk can be easily mitigated by purchasing really high-quality materials. After drying, larch can be compared in density to the hardest species, for example, oak.
Compared to pine, larch costs approximately 2.5-3 times more. For comparison, 1 cubic meter of larch timber 150 x 150 (standard dimensions for the construction of external walls of a bathhouse) will cost approximately 17-20 thousand rubles, and 1 cubic meter of pine of the same dimensions will cost 6-6.5 thousand rubles.
Useful video
A very interesting video in which wood moisture tests are carried out and the results are unexpected not only for us, but also for the experimenters themselves . We cannot agree with the authors of the video that reducing moisture during impregnation does not matter. Has for the wood itself, its service life.
***
We advise everyone who is busy building or improving their bathhouse to subscribe to our Telegram channel - this way you will always be aware of new materials appearing on the site, and we try to make them as informative and useful as possible.
Laying the first crown
The entire process of subsequent construction will depend on the correct placement of the first logs. What needs to be done before installation?
- For waterproofing, you need to lay a backing board with a length equal to the width of the foundation and a thickness of no more than 15 mm.
- Then the first crown of the beam is laid and, after checking for evenness, secured.
- After this, the distance formed by the laid slats must be filled with polyurethane foam.
This procedure will create additional protection for the wood from rotting. The timber will not come into contact with the surface and this, accordingly, will extend the service life.
How to organize water drainage
Such a need exists for a design in which a lot of water will be used.
Lattice floor in a barrel sauna
Of course, if the bathhouse is used infrequently, then it is enough to make holes in the floor through which the liquid will flow out and go into the soil. But if you plan to use the structure frequently, then the water drainage system needs to be thought out in more detail. Otherwise, the water may stagnate under the bathhouse, which will have a bad effect on the bathhouse.
To build proper water drainage, the barrel sauna is placed at a slight slope. This way the water will drain towards the end of the sink. There you need to make a hole in the floor and attach a pipe to it that will go into the drainage hole. To prevent this pipe from cracking due to temperature changes in winter, it must be insulated.
Inside the bathhouse itself, a floor is made in the form of a lattice. This is necessary not only to make walking more comfortable. Thus, water will not linger on the surface and the floor will dry out on all sides.
What else is important to consider when choosing timber sizes?
Profiled and laminated timber differ in production technology. The first is made from solid logs and is not heat treated, so it is prone to shrinkage. It is better to take this fact into account and select a timber that is a little thicker, so that during final shrinkage it acquires the geometric dimensions that you expected. Glued laminated timber consists of lamellas and undergoes heat treatment at the production stage, subsequently practically not decreasing in size.
There is no point in choosing a thick beam if the bathhouse will be used only in the summer. Consider the use of thermal insulation and if you are going to seriously insulate the walls, then choose a material with a smaller cross-section.
Not many standard sections of timber are used in construction - the minimum width and thickness are 50 and 130 mm, and the maximum is 250x250mm. Ordering non-standard sections increases the cost of the material and is unprofitable when building a bathhouse.
Choosing the optimal cross-section of timber saves money on construction and makes it possible to build a bathhouse as warm as possible. Therefore, the choice of sizes must be approached responsibly.
Do-it-yourself technology and stages of construction
Foundation
The bathhouse construction technology involves pouring the foundation. After calculating the estimate, choosing a location and consumables, you need to begin this process.
A foundation is required for the existence of every structure. Many people have a question: how to fill it? It is poured in accordance with the weight of the building. The weight depends on the consumable material used to construct the walls.
It is not recommended to save money on the foundation, because it is the basis of the bathhouse and must be strong, reliable and strong.
It is best, according to experts, to pour a strip foundation, because it is intended for clay and stone soils. The height of such a foundation is no more than 60 cm. When calculating the width and length of the foundation, it is not necessary to take into account the depth of groundwater.
How to make a foundation for a bathhouse with your own hands? Instructions for pouring the foundation:
- First you need to prepare the construction site. Marking is an important step and to carry it out you will need to use fragments of reinforcement along with a simple fishing line. The use of the latter device is due to its excellent qualities.
- The next step is the construction of a pit. In the case of building a bathhouse, you just need to dig a trench. To do this, it is necessary to determine the lowest point from the outside of the marking, then calculate the depth of the pit in accordance with it.
- Next, you need to lay a sand cushion. It is necessary to reduce the load on the base. Its upper part must be compacted together with the bottom of the trench. After this, it needs to be leveled. To speed up the work, it is recommended to tension the fishing line at a level equal to the thickness of the future pillow. Next, you just need to pour sand up to it and carefully compact it using a special roller. The amount of sand required for the pit is equal to the product of the length, width and height of the trench.
- The next stage is formwork from edged boards. This design is used to give concrete the required shape. It can be of two types: removable and non-removable. Creating formwork can be considered a labor-intensive process during foundation construction. The production of shields for it is carried out from edged boards. It has a large number of advantages: smoothness, strength, reasonable cost. The edged board has clear and specific parameters, so it is possible to control the height of the formwork. On the inside, the shields are fastened with nails, on the other hand, they are bent. The end parts of the shields must be assembled using self-tapping screws. This will allow the boards to fit snugly against each other.
- Reinforcement of the foundation. Thanks to reinforcement, it is possible to achieve a qualitative change in the properties of concrete. As a result, a high level of mechanical strength is achieved. The reinforcement plays the role of a kind of skeleton, its task is to make the foundation more durable. The reinforcement grid must be placed at a distance of 5 cm from the border of the base. It is recommended to use a grid with a cross section of 12 mm. Its installation is carried out as follows: two rows of reinforcement on a brick.
- The next stage is foundation ventilation. Every building requires it. It is recommended to carry out ventilation using a plastic pipe with a diameter of 10 cm. During the pouring process, to prevent the solution from getting into these gaps, it is best to hide them with sand.
- Pouring the foundation. If you have the opportunity to order an automixer for pouring, which independently performs all the work, then it is better to use such services. In other cases, the solution is prepared by hand. For this, it is recommended to use concrete of the following grades: M-200, 300 or 400. The choice will depend on the relevant weather conditions. The solution is prepared using crushed stone, cement and sand. Their proportions: 3:1:3. Along with this, you need to pour water until the required consistency is obtained. Concrete must be poured gradually. In this case, it is necessary to ensure that there are no gaps. A previously installed reinforced mesh will help with this. From time to time you need to tap on it, so the concrete will lie down better.
One of the modern and budget options for creating a foundation for a bathhouse is a foundation on screw piles. Read more about this type of foundation here.
The structure of the bathhouse and the quality condition of the log house will largely depend on the installation of the casing crown (lower crown). At the same time, defects or errors in work should not be allowed, because this will affect the structure.
Laying the first crown on a strip foundation begins with selecting the best and thickest logs. There will be a lot of pressure on them, so they must cope with it. If you have the opportunity to lay the first three crowns from larch logs, then you should take advantage of it.
Step-by-step instructions for laying the crown molding:
- First you need to roll out the rolled waterproofing in two layers.
- Next, on top of it, on the opposite walls, you need to lay fire monitors, pre-treated with bitumen mass. Their thickness should not exceed 6 cm. Logs are laid on top, and their root parts should be located on different sides.
- The next step is to level both logs horizontally using wedges.
- After this, you need to measure the largest gap between the boards. Next, add a value equal to the radius of the log to this indicator and make corresponding marks on the logs. These levels require hammering nails.
- Next, the logs must be removed from the foundation and turned over. Afterwards you need to secure them with staples and trim each log along the line of nails. At the end of the process, lay the hewn logs back on the base and level them.
- Two transversely located logs must also be adjusted. However, there is a difference - when calculating edges, you need to take not the radius of the log, but a quarter of its diameter.
- Initially, they need to be laid opposite the butts of two other logs, and then set to the horizon, removed and trimmed.
- On the last two logs it is necessary to make marks for corner notches.
For further construction of walls, you can use two methods:
- On the dowels.
- Using wooden dowels.
The first option is a knot made up of a rectangular block. Its essence is that a dowel is driven into the first crown, then the next log with a groove is laid. The groove and the dowel are aligned, making the connection of the logs strong and reliable.
This method is practically not used today due to its complexity. Instead, a fastening option using wooden dowels is used.
While working, do not forget about windows and doors. They need to be cut down first. This will make the work process easier in the future and will not waste time on it.
The logs should not roll out or change their shape, so they are fastened together with special dowels. In addition to the function of maintaining the shape of the material, they make the connection stronger and more durable. The diameter of such a rod is no more than 30 mm.
One dowel can firmly connect three logs at the same time. Its length should be 20% less than the total depth of the drilled holes. The dowel can be made of oak or larch.
It is recommended to fit the dowel with an interference fit. Due to the gaps, the logs will begin to loosen, as a result of which the strength of the bathhouse will decrease. This wooden rod should not interfere with work, so its end is placed 2–3 cm into the hole. Thanks to this, the log house will shrink freely.
The dowels should be spaced at a distance of two meters from each other. When drilling holes, it is necessary to maintain strict symmetry. The basic rule in this case is that one crown must be fastened to the lower and upper crown. This is how you need to connect the logs until the required height of the walls is reached.
Flooring
DIY brick sauna stove. – there is more useful information here.
- It is necessary to lay logs from edged boards on the concrete base. Their thickness should be about 5 cm. They need to be treated with a special antiseptic to repel water.
- Next, another layer of boards is laid on the logs. They are planed on every side except one. The distance between laid boards should not exceed 5 mm. It will be necessary for water drainage. All work must be carried out with great care so that no damage remains on the front side of the boards.
- Fastening the boards to the joists should be done using metal screws.
When all the elements are prepared, they need to be treated with antiseptics, dried and you can start assembling.
Assembling the base
Bath base
There is no need to prepare a strong foundation for a barrel sauna. It is enough to place the barrel itself on a special wooden base. For the structure to be reliable, this base must be strong and it must be installed on a flat surface. It supports the bathhouse above the ground and bears all the load.
- The base is two, three or four wooden elements made of boards 30–35 centimeters wide and 3.5–4 centimeters thick. Their number depends on how long the structure will be. On each element it is necessary to mark and cut out a recess, which in shape will repeat the arc of the barrel. The lower boards of the bathhouse will subsequently be attached to them.
- Then these stands must be placed at equal intervals from each other. One of the stands is located under the entrance to the bathhouse, the other under the back wall. If necessary, build additional stands.
- Then, the stands are fastened to each other so that a rigid and level structure is obtained.
These bath elements must be perfectly even in shape. In the back wall, provide a place where a pair of windows will be located. There will need to be a door in the front wall. The location of the bars where the boards should be fixed depends on where the windows and door will be located. The bars are attached across the structure.
Assemble a square with equal sides using boards and bars. From the middle of this square, draw a circle and carefully cut it out with a jigsaw.
Building wall thickness
In order for the bathhouse to retain heat well, it is necessary to purchase thick timber for construction. The choice of lumber depends on the season in which the structure will be used. If people start using it exclusively during the warm season, it is allowed to use timber with a thickness of 100x100 mm. In summer, the steam room will cool down slowly; this thickness of the walls will be sufficient.
When using a building year-round, it is necessary to purchase building material with a thickness of 150x100 mm, 150x150 mm or 200xx200 mm. It will retain heat in the bath even in severe frosts.
If you choose timber measuring 150x150 mm or 150x100 mm, you will have to provide additional insulation for the structure. To do this, you need to use moisture-resistant thermal insulation. If the building is planned to be erected from timber with a cross-section of 200x200 mm, no additional insulation is required. You will be able to save on thermal insulation.
