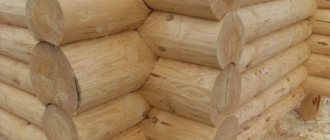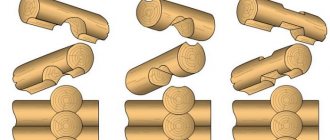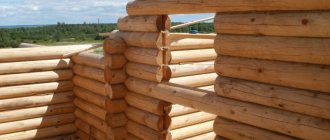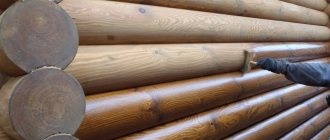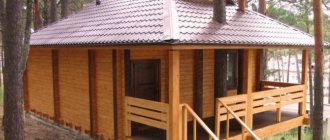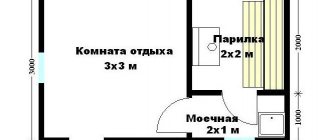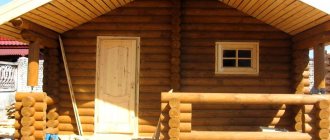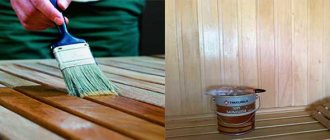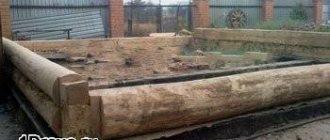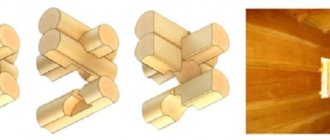Purchasing round timber for the construction of a country bathhouse is the starting stage of a labor-intensive series of actions. The result of the work should be a strong, beautiful log house. The set of actions consists of fully preparing the timber for laying crowns and for their further service. Preparation for the construction of a log house can be ordered or done personally. However, both customers and independent home craftsmen need to know how to properly process logs with their own hands. After all, most operations are performed manually in accordance with the special rules of wooden architecture.
We express our gratitude to the company VseDoma.com, which carries out the construction of wooden houses and bathhouses at a very high level. If you decide to order a building for yourself, go there. Thanks to them, this article was written.
Description of buildings made of hand-cut planed material
A log house is the main load-bearing part of a wooden structure without a roof, ceilings or floors .
The comfort of living in the house entirely depends on its quality. Therefore, after the work is completed, they allow 6-12 months for the structure to shrink, depending on the quality of materials, work and local climate.
After shrinkage, finishing work is carried out, which includes: finishing, installation of the roof and foundation, installation of windows and doors, installation and connection of communications.
To construct a log house, planed logs are used, which are firmly fastened together during the construction process . Such a building is a true work of carpenter’s handiwork, which displays the best traditions of wooden architecture.
Houses are called log houses, the material for the construction of which is chopped, and not cut or sawed, therefore the ax is the main tool with which the construction process is carried out.
It is when chopping with an ax that a high quality of processing is achieved, which cannot be achieved using other tools. For example, when cutting, a saw “shags” the wood, which becomes more permeable to moisture. The ax, on the contrary, crushes the fibers, reducing its porosity.
Houses made from chopped logs are solid, warm and durable.
Rules for choosing good timber
Since we are talking about the type of forest, let’s touch on the topic of choosing a log. as the optimal material for cutting a log house , because:
- this type of wood is quite soft and easy to process;
- timber harvesting is carried out in latitudes close to the upcoming construction;
- the surface rarely requires additional processing;
- minimum number of knots on the whip;
- barrel escape, i.e. the difference between the largest and smallest diameter in a meter section of a log corresponds to the limits required in construction from 0.8 cm to 1.0 cm.
Pine attracts with its price, acceptable resin content and the advantages of easy processing. It does not crack as intensely as spruce. Due to their density, pine logs are ideal as wall material. With the exception of the lowest frame crown, which takes on the entire load from the structure being constructed. To form the first row of logs, it is advisable to purchase oak, which has maximum density, or larch that is resistant to ground moisture. The use of pine for the construction of a frame crown is not excluded, but logs must be taken with a diameter 5-7 cm larger than the entire timber.
An important criterion for choosing timber is the width of the longitudinal groove, which is formed along the entire log for row laying and joining of the underlying crown with its upper counterpart. The recommended value of this size is 2/3 of the average diameter of a standard log from the purchased batch. The average diameter is equal to the arithmetic mean between the diameter at the butt and at the apex.
The width of the longitudinal groove is regulated by folk rules based on many years of experience in wooden architecture:
- with repeated winter thermometer readings in the region of -40ºС, the width of the base of the moon-shaped longitudinal groove, i.e. the distance between the projection of the extreme points of the recess onto an imaginary straight line should be from 14 to 16 cm;
- for regions with winter temperatures of -30 ºС, this size is 12 cm;
- for regions with frosts of -20ºС, the longitudinal groove should be made 10 cm wide.
This means that for the construction of a log house in the northern regions, the best wall material will be a log with an average diameter of 21-24 cm. Further, according to the degree of climate softening, 18 cm and 15 cm.
The harvested timber does not need to be stored for more than 2 weeks. Dry wood will make processing difficult. Logs should be stacked with timber or plank spacers between the rows. Gaskets are required for ventilation.
A log that is “overexposed” during natural drying warps and cracks more if a longitudinal notch is not made in a timely manner on the side opposite the groove. With notching, the wood will still crack, but the process will be less active, because The tension in the log will be relieved. And after the frame shrinks, the cracks will be almost invisible.
The timber must be stored on a level area prepared for its storage. It is advisable to arrange a canopy that protects the untreated whip from direct exposure to UV rays and from precipitation, and a kind of “pallet” made of timber laid at intervals.
Pros and cons of such structures
Among the many positive qualities, the main advantages of such buildings should be highlighted:
- Massiveness, reliability and strength of the log house.
- The natural aesthetic appeal of the material does not require additional external and internal expensive finishing.
- The material is environmentally friendly and safe, creating a comfortable indoor microclimate - there is always excellent air and steam exchange.
- Exclusivity of design. Natural wood has always been in fashion and now remains a decoration for any interior. Log surfaces both outside and inside create harmony, warmth and comfort in the house. In addition, it becomes possible to create any desired architectural project.
- Low thermal conductivity of walls and their ability to retain heat inside the house, due to which it becomes possible to significantly reduce and optimize energy and coolant costs.
- Manual processing preserves the protective layer of wood, which increases resistance to moisture, insects and ultraviolet radiation.
- The durability of raw materials due to the latest methods of processing allows us to compare construction wood with brick structures. With proper care, a wooden house becomes a home for several generations of a family (its service life is at least a century).
Before starting construction, you should consider the disadvantages of this structure:
- High degree of fire hazard. In the event of a fire, a wooden house can burn completely. The problem is solved with the help of special fire-retardant impregnations, which are used to treat hewn logs during their harvesting or construction.
- It will take time to shrink. The log can shrink significantly - up to 20% during the first year. If the material procurement technology is not followed, this process can last up to 3 years.
- Large expenditures of money both for the purchase of material and for the assembly of the log house, for which professional craftsmen will have to be involved. Although, if you have carpentry skills and knowledge of assembly technology, you can save money by doing the work yourself.
- The need for a monolithic, strip foundation due to the large weight of the log house.
- Difficulty in installation due to different diameters of logs and uneven surface.
- Logs of different diameters create cracks, so careful sealing of the seams and caulking of the log house will be required.
Which wood is better?
For the construction of log houses, it is better to use those logs that were harvested in winter.
During this period, there is no sap flow in the trees, therefore the wood contains a minimal amount of moisture, which will help avoid rotting, drying out and warping of the material.
Wood grown in the northern regions is considered to be of the highest quality for such construction . Trees grow much more slowly in harsh weather conditions, so their wood is hardier, more uniform and dense.
For log houses, coniferous wood is most suitable, especially Baltic pine and Canadian spruce, as well as cedar and larch. But if there are no desired options on the market, you can use oak, ash, aspen and other hardwoods.
Pine is easy to process, has good characteristics and an affordable price, so houses are built from this wood.
ID of all types of logs and wood
| View | Name | Text ID | ID |
| Oak log | minecraft:oak_log | 17 | |
| spruce log | minecraft:spruce_log | 17 1 | |
| Birch log | minecraft:birch_log | 17 2 | |
| Tropical tree log | minecraft:jungle_log | 17 3 | |
| acacia log | minecraft:acacia_log | 162 | |
| Dark oak log | minecraft:dark_oak_log | 162 1 | |
| Hewn oak log | minecraft:stripped_oak_log | ||
| Hewn spruce log | minecraft:stripped_spruce_log | ||
| Hewn birch log | minecraft:stripped_birch_log | ||
| Hewn tropical wood log | minecraft:stripped_jungle_log | ||
| Hewn acacia log | minecraft:stripped_acacia_log | ||
| Hewn dark oak log | minecraft:stripped_dark_oak_log | ||
| Planed oak wood | minecraft:stripped_oak_wood | ||
| Planed spruce wood | minecraft:stripped_spruce_wood | ||
| Planed birch wood | minecraft:stripped_birch_wood | ||
| Planed tropical wood | minecraft:stripped_jungle_wood | ||
| Planed acacia wood | minecraft:stripped_acacia_wood | ||
| Planed dark oak wood | minecraft:stripped_dark_oak_wood | ||
| Oak | minecraft:oak_wood | 5 | |
| Spruce | minecraft:spruce_wood | ||
| Birch | minecraft:birch_wood | ||
| Tropical tree | minecraft:jungle_wood | 5 3 | |
| Acacia | minecraft:acacia_wood | ||
| Dark oak | minecraft:dark_oak_wood |
Wooden buildings for seasonal and year-round use
The following buildings are made from unrounded chopped logs:
- For seasonal use (cold house) . Such houses are usually built on summer cottages for living with the onset of warm weather and before the first frost, so a high level of thermal insulation is not required. A suitable material would be sanded logs with a cross-section of 20-22 cm. The standard area of the building itself does not exceed 50 square meters. m.
- For year-round use . This option imposes higher requirements, since such a residential building must withstand sudden temperature changes and various weather conditions. In order for a log house to meet all the requirements, it is necessary to perform the following steps: skillfully select the diameter of the log, carry out high-quality wall insulation, and install an efficient heating system. As a rule, such buildings have a large area - at least 150 square meters. m, so logs are taken with a cross-section of 28 cm or more.
This is a rather expensive solution, but purchasing logs at a high price will allow you to save on purchasing fuel for heating in the future.
Classification of lumber
All lumber is divided into the following main types:
- tes - thin planks obtained from trees of various species (previously tes were made by splitting logs with wedges and then chipping off the irregularities - hence the name), thickness ranges from 19 to 25 mm, the length of such lumber is usually from 4 to 6.4 meters;
- block - lumber with a thickness of up to 100 mm and a width of no more than two thickness sizes;
- log - these are sections from the middle and upper part of a tree trunk or, if the diameter of the timber being harvested is small, then the entire part of the trunk after cutting off the top and clearing of branches and bark;
- ridge - the lower parts of tree trunks - this is the highest quality wood, used for the production of the highest grades of lumber, veneer, etc.;
- garter - a thoroughly cleaned tree trunk with a cross-sectional diameter of less than 25 cm;
- pole - a tree trunk, cleared of bark, having a cross-sectional diameter of less than 9 cm;
- plate - obtained by sawing a ridge into halves, equal in size, as well as in the direction of the wood fibers;
- quarter - obtained by sawing a plate into equal halves according to the direction of the wood fibers;
- laying - a log, hewn (sawdust) on both sides directly for its subsequent correct laying;
- timber - similar to a log, however, it is hewn (sawed) on all sides and has a rectangular cross-section;
- board – lumber having a thickness of up to 100 mm, the width of which is more than twice the thickness;
- beam - beams are made from solid wood with a thickness of 50 mm and a height of 150 and 175 mm, intended for the installation of floors and coverings.
DIY construction stages
When choosing a particular material for building a log house, it is necessary to inspect it for darkening, destruction and signs of rotting, and also take into account the required diameter.
Preparation
After acquiring the necessary material, they begin to build a log house:
- Such work begins with a thorough drafting of the building (at the design stage it is advisable to contact specialists). In addition, they obtain technical specifications from the authorities servicing communication systems, as well as a construction permit.
- If there is no electricity and water on the purchased site, these issues are resolved at the preparation stage. To ensure water supply, they drill a well, and in the absence of electricity, they stock up on at least an electric generator.
- The site is fenced to prevent the entry of strangers and to preserve valuable building materials.
- A small utility block is being built where tools will be stored and where it will be possible to shelter from bad weather.
- Next, clear the area of stumps, roots and debris.
Before building a log house with your own hands, all the material is carefully prepared. The logs are sanded, leveled and knots removed.
Then it is sorted in ascending order of diameter, since the lower crowns of the log house will require timber of a larger diameter than the upper ones.
Assembly of crowns
Before starting to lay the prepared logs into crowns, it is necessary to treat the longitudinal grooves and corner locks with an antiseptic . This is a mandatory condition that is met to extend the life of the house. Planed logs should be processed as a whole.
Also, after finishing the construction of the walls, it is advisable to cover the ends of the logs with wax. This will partially protect them from cracking.
A crown is a series of beams or logs that are laid at an angle of 90 degrees relative to each other and fastened together at the corners. The walls of the house are made from crowns. There are first, second, window sill, window and over-window rows.
The construction of the house begins with the frame crown (the first) . The logs must be edged so that they adhere as closely as possible to the foundation.
But before that, a backing board is laid on the foundation. Linden is usually used.
The thickness of the timber should be 50-100 mm . Minimum width - 150 mm. After laying the first crown, you can proceed to the construction of walls.
Now the second crown is being laid. For it, it is advisable to select the thickest logs, since they will later be the basis for installing the floor joists. To improve the fit, a longitudinal groove is made in the upper beam.
The groove should be ⅓ of the section of the previous beam. To delineate boundaries, a carpenter's tool is used - a line. The groove should be made in a semicircular shape for a better fit.
After laying the second row, the crowns are fastened together. For these purposes use:
- Square dowels.
- Round wooden dowels.
It is recommended to use wooden dowels, as they are sold already prepared. It is enough just to make holes of the required diameter.
Holes are made in increments of 1-1.5 meters. The two upper crowns are completely stitched, and the third from the top is half stitched.
If 4 crowns have already been laid, it is necessary to completely sew the third and fourth, and the second - not completely . And so from row to row. The dowels have to be recessed into the crown so that the structure does not warp during assembly.
During the process of laying logs, it is necessary to ensure that the thickened ends are located on opposite sides in adjacent rows. The horizontal and vertical of each crown must also be controlled.
Floors
The beams should be cut out with a secret frying pan.
Accuracy of fit is extremely necessary here , since it affects the rigidity of not only the ceiling, but also the walls.
The quality of cutting the groove must be checked before placing the next crown.
Nowadays, many builders prefer not to cut out the frying pan, but to use metal brackets to fasten the floors . This decision is completely justified, since such installation is much simpler and ensures durability and strength.
But it is important to use stainless or galvanized steel, the minimum thickness of which is 3 mm. But this method is only suitable for beams with a rectangular cross-section. It is not suitable for round logs.
Installation of window and door blocks
Door and window openings are arranged in two ways:
- Manufactured after completion of construction work. After installing all the crowns, all that remains is to cut the holes.
- Provided during the construction of walls. This option is much more complicated. You will have to cut the ends off the top and bottom logs. It is also necessary to provide ridges on the side walls of the opening for casing and a gap for shrinkage.
Most specialists make openings after completion of construction work. There are no particular difficulties with this procedure.
But in any case, a ridge is made in the openings. Also, between the casing and the upper overlapping crown, you need to leave a shrinkage gap of about 50 mm.
Grinding
Sanding improves the appearance of the log house and reduces the amount of paint and varnish materials consumed . You can start sanding without waiting for complete shrinkage. It is best to use a grinder.
A special disc with sanding paper is installed on it. To clean the log house in the corners, use small discs, hand brushes or a vibrating sander equipped with a special working platform that resembles an iron.
Caulk
Caulking a house is a separate important stage in its construction .
It is important to choose materials that will reliably protect the house from blowing and heat loss. In addition, the insulating material must absorb and release moisture, be environmentally friendly, resistant to the development of various microorganisms and durable. Typically, moss, tow, felt, and linen are used to perform this type of work.
Caulking is done immediately after the installation of the roof is completed . It is advisable to use tape type insulation. One edge of it is applied to the seam of the lower crown and, using some flat tool, is pushed into the slot along the entire length of the row.
The hanging edge, about 5 cm wide, is folded up and a roll is formed, which is again hammered into the seam. Having caulked one row, move on to the next row.
It is important to process the entire crown around the perimeter at once. You cannot insulate one wall first and then move on to another. The procedure is also carried out from the outside so that the structure does not warp.
The second time caulking is carried out after 1-2 years . In some cases, the process is repeated a third time 5-6 years after the construction of the house. By this time, complete shrinkage will occur, causing new gaps to appear.
Nowadays, for insulation, they use a material based on jute or flax-jute, impregnated with an antiseptic. The material is windproof and retains heat well.
Inter-crown insulation looks like tapes, which are laid in an even layer along the entire length of the log, as well as on the plane of the notch and secured with a stapler. At the same time, there is practically no gap between the logs
treated with a special compound, which increases its volume by 3-5 times, is considered effective as inter-crown insulation This way all the voids are filled.
An ax and a sherhebel with a scraper are your best friends
Advertising assurances about the “cosmic” speed of assembly of crowns, fully prepared by the seller for construction, are somewhat exaggerated. True, construction from calibrated logs with formed structural elements will undoubtedly be much more “fun” than from freshly cut forest. You will have to tinker a lot, because each future wall element needs:
- cut to size according to a pre-prepared project and the selected type of corner joint;
- debark – get rid of the bark, which is very attractive to a beetle;
- sharpen - remove the layer of fresh bark remaining after debarking in order to eliminate the causes of premature rotting of the bast. This operation is one of the optional, but strongly recommended procedures;
- cut according to the installation method and installation location;
- select grooves for corner locking units.
If necessary, it will be necessary to cut off numerous knots, splice logs, hollow out nests and perform a lot of other operations. This is if the potential owner of the bathhouse purchases timber of the 4th, lowest grade. However, let's forget about the adherents of such austerity. A log house made from hand-cut logs will require the least amount of effort from an inexperienced carpenter if the owner does not skimp on second-grade timber. In construction, the use of third-grade logs is allowed, but it is better to compare your own capabilities, costs and labor costs from the beginning.
To perform each of the carpentry actions, there is a specialized hand tool, often replaced by today's builders with chainsaws and electric planes. Their use is not prohibited, but they must be used partially in the most labor-intensive processes. Because round timber processed by a tool with a gasoline engine or electric drive is more susceptible to rotting than hand-hewn and chopped wood. Chainsaws and other super-fast devices ruffle wood fibers and leave water-bearing channels open for moisture to penetrate.
Read more about how to choose an electric planer in the article.
Working with an axe, a standard plane, a stapler, or a traditional chisel, the home craftsman will “clog” the wood capillaries. Atmospheric and bath moisture will then not negatively affect the log structure. By the way, it will last much longer than a similar building made of rounded material. In the latter option, the fibers are also unprotected from water penetration. Moreover, during calibration, the machine removes the outer, negative-resistant layer. Therefore, zealous owners are advised to buy round timber and process the logs for their favorite log bathhouse with their own hands, using simple carpentry tools.
If you want to build a brick bathhouse, we recommend that you watch the video https://stroy-banya.com/video/kirpich_block/stroitelstvo-bani-iz-kirpicha-primer.html
