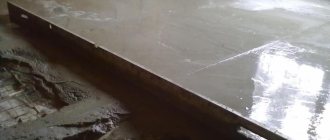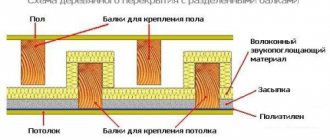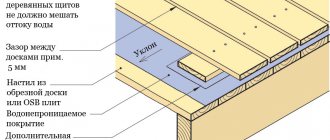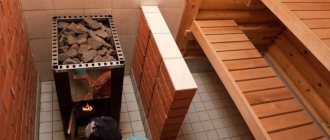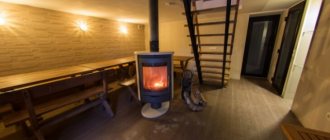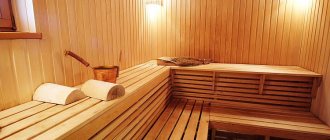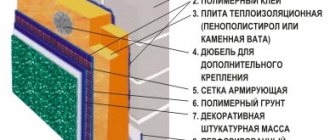Almost every modern bathroom has a shower. This is especially true for very small rooms, where there is simply nowhere to install a bathtub. But, if you have a large enough room, you can easily place both a shower and a bath there. With their help, water procedures will become more pleasant and faster. If you are planning a renovation in the near future, then it is worth considering a special finish for the space near the shower. After all, temperature changes occur here every day and high humidity reigns. And the surface of the shower stall requires frequent washing and cleaning. Therefore, it is important to think about what kind of finishing material you would like to see in your bathroom.
Ceramic tile
This material can rightfully be considered one of the most popular. The advantages of its use include: strength, durability, moisture and heat resistance, ease of maintenance, a larger selection of colors, and a fairly inexpensive cost. But the material also has its drawbacks. This is both the complexity of installation and the need for special care for the seams between the tiles. If the bathroom decoration is made entirely of ceramic tiles, then the interior can be quite cold. Most often, ceramic tiles have a rectangular shape. If desired, you can choose a matte or glossy surface of the material. When tiling, the grout can be chosen to match the tone of the tiles, or you can give preference to contrasting combinations. With its appearance, ceramic tiles can replicate various surfaces - stone, wood and others. If you choose this finishing material, you can create any interior with your favorite color and texture.
The surface of ceramic tiles does not require special care. You just need to periodically clean the tiles using store-bought detergents. Unfortunately, dust, dirt and various microbes quite often collect in the seams between ceramic tile elements. It is necessary to clean the grout from time to time, and also be sure to treat it with an antiseptic.
Read Glazing of balconies and loggias
Design style
When decorating a shower room measuring 6 square meters, you can use different styles and interior design options. The most current styles are minimalism, hi-tech or modern, because most shower cabins look ultra-modern. But if you wish, you can bring any idea to life:
- rustic country style or chalet with wood finish - a suitable interior for a private home;
- decoration in Provence style will create a cozy romantic atmosphere;
- The loft style is somewhat reminiscent of modern high-tech and involves partially decorating the interior as an industrial space.
Country style shower room
Shower room in loft style
Decorating a shower room in Provence style
It is better not to use styles such as classic, empire, baroque or art deco, since creating such an interior requires a large area. Even in a private house with a shower room of 6 square meters, a classic finish requires a bathtub, as well as a large room size. In a small shower room, rich classic finishes look unpresentable.
Making a choice in favor of mosaics
Mosaic is a fairly ancient material. This is a great way to finish a variety of surfaces. Mosaic can be very different. It will help transform the interior of any bathroom. Thanks to the wide variety of colors and shapes, you can create a unique interior and even real panels. It is great for dividing space into functional zones and finishing individual parts of the room. Mosaic adheres perfectly to any surface. With its help you can veneer surfaces of any complexity. The durability of the material should also be noted separately. Installation of such tiles does not require detailed adherence to the image, so with its help you can achieve a unique pattern on the wall surface. This material has only two small drawbacks: the high price of the material itself, as well as the cost of installation services.
Secrets of creating a beautiful interior
If you want to visually enlarge the room, use the following features in the interior:
- more glossy surfaces. This applies not only to walls and ceilings, but also to plumbing fixtures and furniture;
- transparent doors on the cabinets on the front side of the shower;
- minimum dimensions of plumbing fixtures. For the toilet, sink, bidet, use installations;
- hanging and built-in cabinets located under or above the sink, as well as above the washing machine, toilet;
- diagonal pattern on tiles. It is not necessary to choose a tile with a pattern; it is enough to lay it diagonally, which also expands the space;
- bright lighting. If there are no dark corners in your shower room, it will appear much larger.
Using these little tricks, you will create a stylish shower room interior in your home.
Porcelain tiles
Porcelain tiles are very similar to ceramic tiles. It is strong and durable. Most often, this material is used for finishing the floor, but quite often it can be found on the walls. The pros and cons of this material are absolutely identical to the properties of ceramic tiles, but there are also some peculiarities. Porcelain tiles are absolutely not afraid of impacts and cracks from heavy objects.
Modern stores offer a wide selection of porcelain tiles of any color, pattern and texture. If you want to create an interesting bathroom interior, you should pay attention to the combination of light plaster with moisture-resistant properties and porcelain stoneware. Caring for porcelain tiles is quite simple. It is necessary to acquire cleaning products that can be found in any store. But you should be extremely careful with the seams between the tiles. It is imperative to clean and treat the seams. To care for them you will also need antiseptics.
How to decorate the inside of a shower
In order not to disturb the interior of the summer cottage, it is recommended to decorate the cabin for the summer shower in the same style as the rest of the garden buildings. For external upholstery, you can use any material: moisture-resistant plywood, fiberboard, plastic or wooden lining, etc.
It is advisable to insulate the booth using polystyrene foam. They need to fill the entire space of the frame. The polystyrene foam pad must be covered with plastic film using a construction stapler. Interior finishing can be done on top of the film.
You can decorate the interior of a country shower with plastic panels, which are very easy to use. They are able to reliably protect wooden parts from rotting.
Recently, materials with waterproof properties, such as PVC film, oilcloth or linoleum, have become especially popular when decorating showers in the country. These materials can be fixed with slats coated with a protective layer of varnish.
The wooden parts of the shower stall should be carefully treated with drying oil and then painted. Thanks to this, you can extend the life of the entire structure. However, it is not advisable to paint the wooden walls inside the cabin.
Marble finish
Natural stone is the strongest and most durable finishing material. One of the best is considered a beautiful stone - marble. It will add sophistication, elegance and a rich look to any interior. This material has many advantages. But the disadvantages can easily be attributed to the very high cost (of natural stone). It is best to use marble tiles in places where there is high humidity - the apron above the washbasin, the surface of the shower and bathtub. Marble is often used for flooring. It has incredible strength and durability. Even if sharp and heavy objects fall, the integrity of the material will not be compromised. But microscratches may well form. But it is quite possible to polish the marble and rub it with special wax. The durability of marble cladding is both an advantage and a disadvantage. A marble interior can be passed down from generation to generation. But some people like it, while others may simply get tired of such an interior. Therefore, if you know that you may get tired of such cladding after 5-10 years, then it is better to pay attention to artificial stone.
Read Wood Wallpaper
Painting
When considering how to decorate the walls, many decide that painting is an excellent option in every sense. And they are wrong.
Firstly, any paint looks very poor. Secondly, before applying the finishing layer, labor-intensive work will have to be done to level it to perfect condition, as well as to apply several layers of waterproof primer. Thirdly, not all paints are suitable.
The following types of paints can be used in the bathroom: water-based (only 100%, not with additions!) and chlorinated rubber. Alkyd and oil paints have a rather persistent odor, and the latter is also unstable to detergents; PVA-based water-based paints are also not suitable.
Use of decorative plaster
In such a room, decorative plaster is used quite rarely. This finishing method involves covering the walls using moisture-resistant plaster. You can completely decorate the walls yourself. The material itself is quite inexpensive, so if you want to quickly and inexpensively change your surroundings, you can afford it at any time. But this finish also has its drawbacks. The material's properties are quite short-lived and very sensitive to temperature changes. In addition, there is a high probability of condensation accumulating on the surface. Wall decoration with textured plaster involves the use of plain options. If you want to diversify your interior, you can use LED lighting.
Read The best materials for wall decoration
Construction
Let's look at the stages of building a summer shower.
Despite the apparent simplicity of a summer cabin, its construction requires a competent approach. This means that you need to start with preparation and design. You can find typical drawings of a summer shower made of wood with your own hands on our website, in addition, our instructions will help you.
The following tool will be useful for the job:
- Parquet saw;
- Jigsaw;
- Shovel;
- Concrete mixer or trough;
- Hammer;
- Construction knife;
- Level;
- Screwdriver;
- Set of keys and screwdrivers;
- File;
- Tape measure and pencil;
- Twine.
A wooden shower grate will also come in handy.
We will use oak timber for the frame and trim, and for the sheathing we will use pine boards, as it retains heat well.
Step-by-step work guide:
- We mark the site for the construction and remove the fertile layer of soil. In the corners we dig holes with a diameter of 30 cm and a depth of 70 cm, add a 20 cm layer of sand and gravel mixture to the bottom, tamp it down and cover it with polyethylene;
We mark the area and dig holes.
- We cut out sections of asbestos-cement pipe with a diameter of 150 mm and a length of 70 cm, install them in the pits, set them strictly vertically and cover them with earth;
We install permanent formwork made of chrysotile cement.
- We prepare concrete in a ratio of 1:3:5 from M400 cement and pour it into the pipes. Carefully compact and insert threaded anchors with a diameter of 10 mm into the solution so that they rise by 12 cm;
We fill the pillars with concrete and install threaded studs.
- We cut out 100x100 mm pieces from the timber for the bottom trim, which we lay around the perimeter on the posts through a roofing felt pad. We join it into half a tree, putting it on the anchors and tightening it with nuts hidden in the countersinks;
We assemble the lower trim.
- From the same timber we make vertical posts, which we place in the corners and at the doorway. We fasten with steel corners or plates on both sides;
We cut out and install the racks.
- We complete the main frame with the top trim. We also join it into half a tree and fasten it with two nails to each post. At waist level, you can make an intermediate stiffener from a 100x50 mm board or the same wooden beam;
We make the top trim of the racks.
- We cover the walls with edged pine boards. You can lay it like siding or lining, you can use tongue-and-groove joints or leave small gaps;
We cover the building with boards.
- Inside we make a frame or flooring to install the pallet. Installing a shower tray on a wooden floor is quite simple using clamps or special glue;
We install the pallet.
- We insert the door, install a flat plastic tank with a watering can on the roof, and hang shelves and hangers inside. We paint or varnish the outside of the board.
We place a flat water tank on the roof.
Important! It is better to place an outdoor shower in an elevated place away from the boundaries of the site, roads, neighbor's windows and barbecue area.
Arrangement of a shower room in an unusual place
Quite often, owners who have attic or attic space at their disposal use this space to furnish a bathroom. If the room has a strong sloping ceiling, then it is best to locate the shower in the place where the ceiling has the greatest height. The rest of the space can be used to install all the other necessary items for the bathroom.
To design a shower room, you can use a combination of different claddings. For symmetrical surfaces, you can use porcelain stoneware or ceramic tiles, and for surfaces with a large slope - mosaic. As for color design, for small rooms it is best to use a light palette. With the help of a snow-white finish you can visually expand a modest space. You can use the method of contrasting combinations. A black and white color scheme will look appropriate.
Accommodation
If the arrangement of a bathroom in a wooden house is carried out in compliance with all norms and rules, then no problems will arise during its operation, and it will serve well for more than one generation of residents. All important points must be thought through at the stage of planning the house. First you need to decide on the location of this room. As practice shows, it is most convenient to place the bathroom close to the kitchen. In this case, it is much easier to design and install a single sewerage and water supply system than to disperse it around the entire perimeter of the house. However, if desired and the necessary funds are available, the bathroom can be arranged in other places convenient for future residents. Only the configuration of the pipes will be much more complicated.
Left: a compact bathroom with a modern shower cabin and exquisite decor in a house from the PSG “Vyatsky House” (architectural design by Elena Rybalko). Left: In one of the bathrooms of the house, built by VSL Construction Company from structures, porcelain stoneware and marble were used.
When designing bathrooms on the second and third floors, you need to calculate the possible loads on the floor, because the weight of the bath itself can vary significantly depending on its volume: for standard models it is 200 liters, and for a Jacuzzi it reaches 500 liters or more. If necessary, the overlap is strengthened, for example, by reducing the pitch of the beams and increasing their cross-sectional area.

