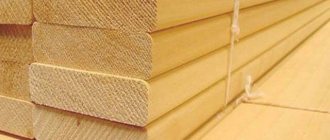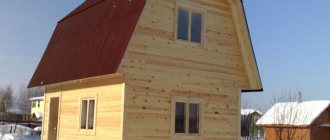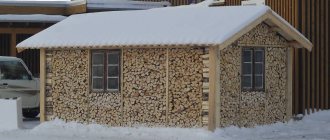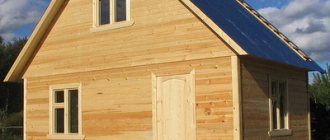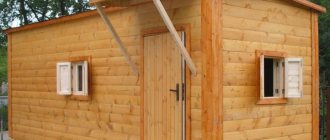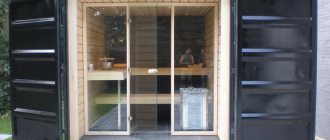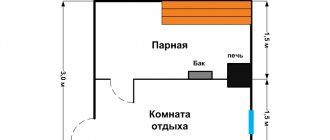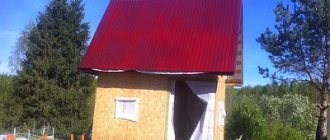Who hasn’t dreamed of building a real bathhouse on their summer cottage? But sometimes it is so small that a full-fledged bath structure simply cannot be squeezed in there. In this case, a mini-sauna can be an excellent way out of the situation. In terms of comfort and functionality, it practically does not differ from a standard-sized bathhouse, and the time, effort and money to build such a structure will take much less. In addition, it is quite possible to make a small bathhouse with your own hands. This will be discussed further.
Design and foundation
Even a small bathhouse cannot be built without at least the simplest project, so the first stage of work is drawing up a plan diagram.
Here you need to indicate the location of the main objects and their dimensions. As a rule, there are four zones in a bathhouse:
- dressing room - enough space with an area of 1.5 x 2 m;
- rest room - about 2 x 2 m;
- shower room - at least 1 x 1 m;
- steam room - no more than 1.5 x 2 m.
Plan of a small bathhouse for a summer residence
Thus, we obtain the minimum dimensions of the bathhouse: length - 6 m, height - 2 m, width - 2.5 m. This is quite enough for arranging a comfortable and practical steam room.
The second stage of work is pouring the foundation. When deciding on the type of foundation, focus on the type of soil in the area.
If the mini-bath is being built on hard and dry ground, you can limit yourself to a lightweight foundation: lay flat stones over the entire area of the future bath, cover them with clay, compact them, and on top, arrange a dense layer of wooden beams and treat them with waterproofing bitumen.
If your site has soft soil, lay a strip foundation: dig a trench, fill it alternately with layers of sand and crushed stone, compact the base and secure a reinforcing mesh on top, and then fill the pit with cement mortar.
Important! The strip foundation must be covered with a layer of waterproofing. The simplest option is sheets of roofing felt.
On soil with a high sand content, a foundation of concrete blocks can be laid under a miniature bathhouse. For a lightweight design, 10 blocks of standard dimensions 20 x 20 x 40 cm are enough.
Project overview
Projects of timber baths
The construction of even a one-story small steam room will always be associated with the problem of freeing up the area near the house. For this reason, you need to look for projects for the smallest bathhouse buildings. The timber is distinguished by such a magnificent property as the fact that it is possible to build baths of any size, up to the size of a dog house. One of the options for a 2*2 meter bath is below. The steam room is made of logs, the rest of the parts are timber. The result was a one-story, inexpensive sauna, durable and warm. Walls made of timber do not retain heat well, and therefore the room is lined with traditional siding or they are lined with a block house. Another, more civilized option is to arrange a canopy and a small summer terrace. These designs are very popular for small country cottages and houses, where most of the area is occupied by fruit trees, beds and shrubs.
Every sauna in the yard will always have problems with melted snow, the formation of puddles, and, as a result, the need to deal with groundwater. This problem cannot be neglected, since the base part of the log frame rots in 3-5 years. It is required to at least make a full-fledged blind area of the base, lay drainage and cast a concrete walkway. If you need to install a small bathhouse in an unprepared area, then you need to immediately install the steam room box on a columnar base or even on piles.
Small bathhouse design projects
The most popular small bathhouse projects are those where the room is divided into three sections. The entrance to the building according to the project can be located from the front of the building or from the side. In the first option, convenient placement of the entrance door makes it possible to achieve maximum comfort for a summer holiday in the area near the steam room. In this case, the maximum area is allocated directly for the relaxation room and the attached terrace, and usually its area is no less than 4 to 7 square meters, and the remainder of the internal types of premises is allocated for a steam room and a small sink. The side entrance to the bathhouse room is used mainly for bathhouse projects with a “carriage” type room layout. The design will be very simple to manufacture, and you can use shorter logs or beams, which greatly reduces the cost of the construction process.
As practice has shown, tandem placement of rooms is considered a necessary measure. Such projects are used when it was possible to buy inexpensive materials for construction, or the format of the site does not allow the construction of a warmer and more economical bathhouse with a square layout. Even the smallest baths can be built according to a design in which the room is divided into only a couple of rooms - a steam room with a dressing room (dressing room) and a sink. Such simplification in the project is now considered a necessary measure; an increase in the number of rooms has almost no effect on the level of comfort or atmosphere in the steam room, and additional partitions in a small bathhouse only lead to pointless loss of useful space.
How to design small baths
Experts recognized the project with a small covered terrace at the entrance to the building as the most convenient and practical. A project with a terrace can be developed and combine a bathhouse with a gazebo under one roof. The largest number of applications are received by projects of one-story bathhouses with an extension for a fireplace or barbecue. Essentially, this is a new format of a summer kitchen with a built-in small bathhouse for a plot outside the city. The developers tried to create a one-story building made of timber that would best satisfy the needs of vacationers.
When drawing up a project for a future sauna, it is not at all necessary to try to copy all the traditional designs and shapes, and there is always the opportunity to find a more original design. For example, a small one-story sauna room with a gazebo can be built in European style. The most non-standard design of a small bathhouse involves the widespread use of timber, brick, metal and glass.
Such a building looks very beautiful and unusual, and probably raises many questions among friends and neighbors. In fact, this is a new idea for drawing up projects where the bathhouse looks less and less like an old wooden “birdhouse”.
Construction of a bath frame
The best method of constructing a mini-bath is frame. It is lightweight, fast and economical. To build the frame you will need:
- bars 5 x 5 cm;
- boards 2.5 cm thick;
- waterproofing film or foil;
- thermal insulation material.
Construction of a bathhouse
First, a frame is assembled from beams, corresponding in its dimensions and configuration to the previously developed project. The inside of the frame is covered with boards. To connect the elements together, use all kinds of anchors and various screws. Insulating materials are mounted on top of the boards: mineral wool, expanded clay or sawdust can be used as thermal insulation, and bitumen or polymer mastics can be used as waterproofing. It is necessary to insulate not only the walls, but also the floor and ceiling.
Advice. It is advisable to additionally cover the thermal and waterproofing of the ceiling with roll-up boards - a row of wooden boards.
After insulation procedures, you need to take care of the roof. You can use corrugated sheeting, slate or metal tiles as a covering: first mount the rafter system on the frame, and then secure the roof to it with self-tapping screws. When constructing the roof, leave an opening for the chimney.
The outside of the mini-bath can be covered with a block house or clapboard - these materials will give the structure an aesthetic appearance.
Features of designing the interior space of a bathhouse
When creating any project, the first step is to select the appropriate material for the construction of the structure. And the bathhouse is no exception in this matter. Thus, when constructing a bath structure, builders mainly use materials such as foam blocks, bricks, timber or solid logs. Professionals recommend giving preference to natural materials – wood. But this is no longer a matter of taste, but of financial capabilities.
When designing a small bathhouse, it is necessary to adhere to the same technologies as when planning a bathhouse of standard sizes. But in our case, it is still important to take into account some points:
- To build a small bathhouse, a powerful, complex foundation is absolutely not required, since we are talking about small loads. Therefore, in order to facilitate the excavation process and reduce the cost of funds, it is quite possible to get by with a strip/support-pile one.
- The location of functional areas should be approached very seriously, since in a small structure, all the flaws and imperfect layout will be immediately noticeable and will certainly cause inconvenience.
- It is best to place the stove in the dressing room so that it does not interfere with going from the washing room to the steam room and vice versa. The firebox must be protected as much as possible from spontaneous combustion.
- The principle of building rooms in a mini-bath should be absolutely the same as that of a standard one. So, the shelves must be installed along a blank wall, the door threshold should be raised as high as possible, and the frame should be made low. All this is done with the aim of trapping steam inside even when the door is opened.
- Under no circumstances should there be locks in bath rooms, and all doors should only open outwards.
Attention! To make it convenient to wash and comfortably steam in a bathhouse, the area of the structure must be calculated in such a way that its useful part is at least 10 square meters. m.
Basic drawing of a mini bath: a compact and functional solution for a summer residence
So, let's look at the simplest design of a bathhouse design. Any bathhouse should have four main rooms: a dressing room, a washing room, a steam room and a relaxation room. It is necessary to clearly understand what minimum dimensions each of them can have. So, for the dressing room and steam room you can choose the optimal dimensions - 1.5x2 m; the washing area can be 1x1 m; and the rest room is 2 times larger than the washing room.
Arrangement of communications
The final stage of work on the mini-bath is the arrangement of the necessary communication systems.
Water supply and drainage. Feeding can be done by gravity:
- Prepare two 50 liter tanks, a hose and a pipe with a mixer.
- Install the hot water tank 0.5 m lower than the cold water tank.
- Connect the tanks together with a hose: fix one end in the lower zone of the “cold” tank, the other in the upper zone of the “hot” tank.
- Additionally, connect the tanks with a pipe with a mixer at the end.
To ensure water drainage you will need a drainage system:
- Dig a drainage well near the steam room.
- Make holes in the floor of the bathhouse for drainage.
- Bring the pipes to the holes, installing them with a slight slope.
- Direct the pipe into the drainage well.
Arrangement of a washing room
Water heating system . To heat water, you can use a mini-stove or heating elements. In the first case, you must first install the device, and then in its hottest place, going around the base of the chimney, install a U-shaped metal pipe: the supply end of the pipe should be placed on the body, and the outlet end 5 cm higher. In the second case, it is necessary to install heating elements under the “cold” tank and connect them to the water supply system with hoses and pipes.
Ventilation system . To ensure ventilation in a small bathhouse, it is enough to make holes with a damper in the wall opposite the entrance.
A mini-sauna is the choice of those who do not want to give up a full-fledged steam room due to the modest dimensions of their summer cottage. As you can see, building it with your own hands is not difficult: foundation, frame, communications - you will successfully cope with these tasks if you follow simple recommendations and rules.
What is needed to build a mini-sauna
Since we are talking about urgent construction, then we need to find the simplest materials for it. You will need the remains of boards and wooden beams for the frame of the bathhouse. You need to cover the frame with durable material: tarpaulin or tent fabric, you can use fabric for awnings.
You will need to make a chimney out of metal, so you will need the appropriate pipe, as well as scrap sheet metal to protect the walls from burning through. For the roof, the author used a couple of pieces of polycarbonate, which can be replaced with any other suitable lightweight roofing material.
And the only thing you will need to find and buy is a good stove-stove for a bathhouse. Nowadays it’s not so difficult to purchase it: online stores operate and deliver their goods in any way convenient for you.
From these simple materials you can literally assemble a small bathhouse in a day, which you can safely use even in frosty weather
Mini-sauna for a summer residence: photo
Construction
Unkas built it himself, sometimes his student son helped.
For the construction of the foundation, 10 blocks of size 20*20*40 were taken. The high groundwater level required making the bathhouse as light as possible, and all this was taken into account when choosing the material.
The sauna was made using frame technology. All walls, except the steam room, are insulated with a mixture of sawdust, expanded clay and broken bottle glass to protect against rodents.
Frame cladding: walls (except for the steam room) glassine lining filled with a mixture of sawdust, expanded clay, broken glass and lime.
The steam room is lined with aspen clapboard, then a 5 cm air gap, 3 mm penofol, 5 cm Rockwool.
Baths up to 50 m²
Bathhouse made of timber with a bay window “Verbena” (5.5x7.0) Finnish bath-sauna “Lahti-4” (4.5x7)
Bathhouse with terrace “Shishkin Les” (5.5x7.25) Bathhouse project Smoky Topaz (5.5x7.5)
Bathhouse 4 x 8 economy class “North” Timber bathhouse with terrace and barbecue “Ruza” (4x7)
Bathhouse made of timber with a terrace “Lotoshino” (4.0*7.0) Project of a bathhouse made of timber “Legkaya-2” (3x5)
Bathhouse 6 x 6 “Usovo-2” with a terrace (1.5x3) Bathhouse made of timber (4x5) “Prichalino”
Project of a Finnish bath/sauna “Saima-8” (6x6) Bathhouse made of timber “Violet” (4x5)
► Houses 6 by 6
Project of a bathhouse made of timber “Light” (3x5) Bathhouse made of timber “Bullfinches” (4x6)
Bathhouse with terrace and stove “Bronnitsy” (6x8) House-sauna made of timber “Pink Flamingo”
► Houses 6 by 8
Classic sauna made of timber “Stork” (3x6) Sauna made of timber with stove “Convenient” (4x4)
Classic sauna made of timber “Rublevo-4” (6x6) Finnish sauna with terrace and barbecue “Lahti-3”
► Finnish houses with sauna
Project of a bathhouse made of timber "Rublevo-3" (5x6) Bathhouse made of timber "SAIMA-6" 6.0x7.5
Bathhouse "Monino" Bathhouse "Nakhabino-2"
Bathhouse made of timber "Ostashkovo" (5x6) Bathhouse made of timber "Astra" (4.3x5.3)
RUZA MITINO
DAWN POKROVSKAYA
Begonia Summer Glow Malvina
Iris Magnolia Smoky Topaz
Amber Hydrangea Moonlight Sonata
Onyx Viola Jasmine
Violet Ruby
Astra Azure Lily of the Valley
