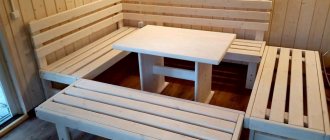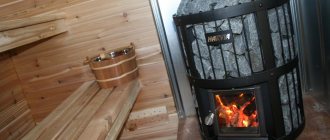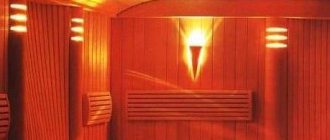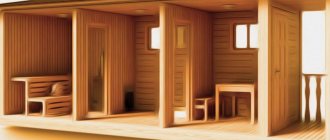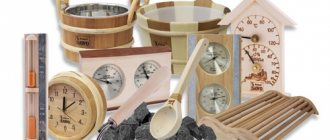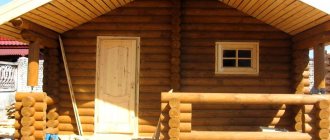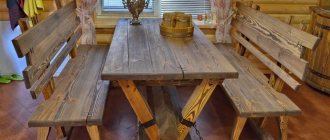Bathhouse interior: design choice
When designing a bath complex, you must remember that it must include several rooms.
In general, their number directly depends on the interior design and financial capabilities of the homeowner. In the classic version, the bathhouse includes three rooms, namely: a dressing room (dressing room), a shower or washing room and a steam room. In some cases, for example, a Russian bath, steam room and washing room are combined into a single space.
In order to increase the functionality and level of comfort, you can use other rooms, including: a swimming pool, a relaxation room, a games room (console or billiards), a toilet, a kitchen or a smoking room. All of them are intended for convenience, have their own functional load, but whether to use them is decided only by the owner of the territory and his wallet.
However, despite all the options and delights, the classic Russian bathhouse, which combines practicality, conciseness and restraint, is still the most popular. To decorate the interior, you need to use wooden benches and couches, a large oak table and various antique decorative items. The only modern items you can use are Russian billiards and a plasma TV.
When decorating the interior of an antique bathhouse, it is advisable to place items with embroidery elements, forged parts (candlesticks, etc.), as well as hand-carved wooden items in the relaxation room. For wall decoration, oak or birch brooms and bundles of aromatic herbs are used.
When decorating the inside of a bathhouse with your own hands, an option such as a bathhouse-house is often used. In this case, the building can be used as a guest house, while the recreation room is equipped with a bed and converted into a bedroom. Thanks to this, guests will feel comfortable and free, and the owner of the house will not be disturbed by creating discomfort from their presence. It is best to use a folding sofa rather than a bed, as this will increase the functionality of the space.
Waiting room
The materials in this room should retain heat and not be afraid of moisture. The tiles are completely unsuitable due to the feeling of cold. Any wood will be optimal here, because it retains heat and heats up quickly. In addition, the natural material has a pleasant aroma that has a calming effect on a person. This is especially true for the dressing room if it is additionally used as a rest room. The design of the walls using wicker or bamboo weaving looks original. This decor is practical, durable and incredibly beautiful. Another unusual option can be seen in the photo below. Setting up a bathhouse inside with your own hands in this way is not difficult, but very expensive. This is a full-fledged living room with all amenities.
Stylistic features
There are several styles that are often chosen for a bath complex.
Russian
One of the most beloved and popular. What makes it different is the finishing and decor.
- Wood is the key element. The walls, floor and ceiling are finished with timber. The furniture chosen is also wooden: benches, tables, chairs - literally everything.
- Objects that are reminiscent of Russian bath culture are selected as decorative elements: brooms are hung in prominent places, a samovar is often displayed on the table, and a horseshoe is hung above the door.
- Furniture items can be further stylized by decorating them with carvings. This design of the bathhouse inside in the photo looks very impressive.
- You can complete the interior with textiles with traditional embroidery and ornaments.
Country style is very similar to Russian style - rustic. The main differences are in the decor. If you are attracted, for example, to a chalet, accessories and furniture finishing will be less decorative, closer to the modern direction.
Modern
A simple and laconic modern style has no clear boundaries. There is wood paneling, stone, and mosaic here. In the case of the first, you can try a more interesting design with a 3D effect, a diagonal layout, a combination of species, and so on.
There are no restrictions in the choice of accessories - the main thing is that they are not too decorative, and there is no traditional folklore component. The advantage is that furniture and appliances do not need to be styled. They will fit easily.
There are no palette requirements either. Pastel and complex colors, as well as a monochrome palette, can be considered relevant for decoration.
If the building is small, choose a style without unnecessary decoration. A simple, light finish is a good solution for most of these projects. If the house is spacious, you can go beyond the style and try to implement your own ideas at the project planning stage.
Everyone's favorite Finnish sauna
A Finnish sauna means a dry-type bath (humidity no more than 25%), in which the air is heated by an electric boiler to 100-110 degrees. Due to the low humidity, the heat is much easier to bear than in a traditional Russian bath, which has a positive effect on the condition of the body.
A mandatory attribute of a Finnish sauna is wooden shelves. It is also advisable to take care of low lighting and the presence of thermometers.
Large bench in the steam room of the bathhouse
Due to the technological features of the Finnish sauna, there are a number of requirements for the design of such a room:
- It is not recommended to use wood for finishing the floor, as it will quickly begin to rot. The best option is ceramic tiles laid on a concrete screed. This flooring will last for many years, even with constant use of the sauna.
- A pit for collecting water is required. The liquid must be discharged into a reservoir or sewer system through drain pipes. It is advisable to install the base with a slope of several degrees in the direction of the pit.
- For cladding walls and ceilings, it is permissible to use eurolining, but only of high quality (grade 1). The requirements for wood are the same as in the case of a Russian bath.
Tip: it is better to use clinker tiles for the floor, as they do not slip.
Bathhouse interior with window
Bathhouse interior made of clapboard
A Finnish sauna requires a stove. You can use a regular heater - in most cases it is sufficient. However, the best option is an electric oven. It is safe, compact and functional.
Traditional steam room design
Lounge with pool access
Electric ovens are made of stainless steel and galvanized steel. Thanks to this, a high level of environmental friendliness of the premises is achieved. Such devices provide uniform and, most importantly, rapid heating of the air. The temperature is adjusted using the control panel. There are also models with an installed steam generator. Among the manufacturers, HELO and Sawo should be highlighted. Such stoves will cost a little more than their domestic or Chinese counterparts, but they are of high quality and increased functionality.
Unusual bath design
Unusual steam room with glass
Turkish type of bath
Hamam is widespread not only in Turkey, but also in Iraq, Syria, Uzbekistan, Tajikistan and other Muslim countries. The layout of this type of bathhouse resembles the human palm: a large central hall (serves as a relaxation room), from which several small rooms with different temperature conditions extend.
Bathhouse rest room interior
Interior of a bathhouse with a panoramic window
Interesting: the locker room in the hammam is called jamekian.
Luxurious hammam decorated with marble and black ceramics.
Sauna interior
The central hall usually has high ceilings and its vault is in the shape of a dome. It also has small windows. In the relaxation room, people relax and undergo massage treatments. The architectural features of the hammam include:
- Availability of pools with different water temperatures. Initially, hammams were built next to hot springs. Today, thanks to modern technology, this is not necessary.
- Designer fountains. Such designs give the room an oriental charm and create a favorable atmosphere inside.
- Wall cladding made of tiled mosaics in bright colors. This is the main visual feature of this type of bathhouse.
Interesting: What are shelves for a steam room: features of choosing the type of wood, design options for a bath
Bathroom lighting
Spacious steam room
The construction of a hammam in a private cottage will cost a large sum (at least 10 million rubles). Therefore, such buildings are erected primarily for public use. However, you can style an ordinary bathhouse in an oriental style by adding appropriate wall decoration and installing a small fountain.
Bathhouse interior made of pine
Bathhouse interior made of wood
Bathhouse in Scandinavian style
Scandinavian interiors have firmly conquered the market over the past few years, and saunas are no exception. This is a minimum of furniture and decor, contrasts and accents, light wood and free space. Such baths are functional, pragmatic and very attractive in their brevity.
Country style bathhouse
At its core, country is the same rustic style, but with a Western twist. It is dominated by light, smooth wood, beams and beams, ceramics, clay, bright utensils and accessories. Stone and brick are used, and in dry areas leather and forged elements are used.
Bathhouse in ethnic style
Moroccan and oriental motifs, intricate interweaving of textures and exotic patterns are now in fashion. These baths are a little mystical, but very inspiring. Pay special attention to lighting, because romantic twilight sets the mood for eclectic decoration.
How to properly make a steam room in a bathhouse
Arrangement of a steam room in a Russian bath includes several stages:
- steam room layout - choice of heater, arrangement of shelves, lighting method, etc.;
- calculation and arrangement of ventilation - its type is determined by the size of the steam room in the bathhouse;
- waterproofing and thermal insulation of walls and ceilings in the bathhouse;
- installation of a heater - if a brick stove is being built, then the work is done before the walls of the steam room are thermally insulated, in addition, for a stove of such mass it will be necessary to make a concrete base;
- finishing of the steam room - covering with clapboard or edged boards.
Lastly, place the shelves and decorate the bathhouse in the chosen style. The backlight is mounted in accordance with the type. For example, side fiber optic is laid on top of the trim, and built-in or LED - before the trim.
Floor installation
The standard, most reliable option for a bathhouse floor is a concrete base covered with wooden flooring. It is also possible to finish the concrete floor with tiles or porcelain stoneware. In this case, wooden ladders are laid because the tiles heat and cool too much.
First of all, you should choose the type of floor for the bath - dry or poured:
- dry - a concrete slope is built under the floor of the steam room, while there is a drain hole in the steam room, where condensate and water go, it is collected in pipes and discharged into a septic tank or drainage field;
- torrential - there are cracks between the floor boards and the water goes through them into the subfloor; either a drainage pad is placed below, where the water is distributed and absorbed by the soil, or again it is collected through the drain hole into a pipe and discharged into the drain hole near the bathhouse.
It is much easier to arrange a poured floor in a steam room. However, this option can only be performed on sandy soils, since such soil easily absorbs large volumes of water.
- A layer up to 30 cm thick is removed from the soil. A layer of sand, 10–15 cm thick, and a layer of gravel, also 15 cm thick, are poured into the resulting trench and compacted.
- Wooden logs are laid at a distance of 10–15 cm from the crushed stone layer, pre-treated with antiseptics.
- Wooden flooring boards are attached to the joists. A gap of 2–3 cm is left between the boards.
It is much more difficult to create a dry floor in a bathhouse.
- First, a sewer pipe is laid from the cesspool to the future steam room in the bathhouse and brought to the drain level.
- After a layer of sand and crushed stone has been formed, the future floor is filled with a 15 cm thick concrete screed. If necessary, it is reinforced with steel mesh.
- It is recommended to fill in 2 stages, which, of course, greatly extends the work time in order to provide additional thermal insulation of the floor. To do this, waterproofing - roofing felt - is rolled out on top of the first concrete layer, insulation 5 cm thick is laid, covered with film, reinforced and filled with concrete again.
- Then the concrete is finished with tiles and wooden floor gratings - ladders - are laid.
Important! A dry floor in a bathhouse must have a slope, so its design should be carefully calculated.
Vapor barrier and ceiling finishing
In a steam room, ceiling insulation is more important than floor insulation. The heated air rises, and if there is no barrier in the form of a heat-insulating layer, it transfers heat to the cold roof.
- Finishing the ceiling surface in the bathhouse begins with laying wooden sheathing in increments of 2 cm less than the width of the heat-insulating material. The slats for it need to be treated with antiseptics. Waterproofing is fixed to the sheathing - film, penoizol.
- Mineral wool is laid between the beams.
- The insulation is covered with a vapor barrier, preferably foil. The joints are sealed with metal tape.
- The sheathing is fixed over the vapor barrier. The direction of the slats is perpendicular to the direction of the bars in the sheathing.
- Boards or lining are fixed to the sheathing. A layer of air remains between the vapor barrier layer and the finish.
- When decorating a steam room, you should take into account the presence of a chimney. For it, a hole is made in the rough flooring, thermal insulation “pie” and finishing. In addition, it is necessary to arrange fire protection here: thermal insulation of the chimney pipe, a pipe for crossing the ceiling.
If the bathhouse has an attic space, you can insulate the ceiling from the reverse side by covering the floor in the attic with expanded clay.
Efficient ventilation
The ventilation device for a Russian steam room and sauna is very different. For a Russian bathhouse, burst ventilation is quite sufficient: if the door is open during breaks between procedures, then this will be enough. But then a window should be installed opposite the sash.
Otherwise, it is worth forming ventilation using two pieces of asbestos-cement pipe. To do this, at the level of the heater vent, a hole is made in the nearest wall for air flow. It is better to install a pipe, as it is more resistant to moisture.
An outflow hole in the steam room is made at the level of the shelves to improve air circulation and achieve traction.
As a rule, forced ventilation in a bathhouse is required only in cases where the preliminary calculations were made incorrectly.
Electricity
When building a steam room with your own hands, you should also take care of the lighting. If an electric fireplace is used, cable laying becomes a necessity.
This problem is solved in 2 ways:
- Ideally, there should be no paired electrical wiring, since contact of the cable with moist air is unacceptable, so the best solution is to lay the wire through the wall to the point where the lamp is fixed or the electric furnace is installed;
- if this option is not feasible, the cable is laid along the wall behind the finishing of the steam room, in this case it is necessary to use special heat-resistant wires and additionally protect them with PVC corrugation.
The characteristics of the cable are determined by the needs: for lighting, for a heater.
Wall insulation
The thermal insulation of walls in a bathhouse is determined by the material of the structure.
If we are talking about a log house or a structure made of profiled timber of good thickness, then the walls do not need special thermal insulation. It is quite enough to fix a layer of thermal insulation or foil foam insulation on the walls. Then the sheathing is fixed, and finishing boards or lining are attached on top of it.
If the bathhouse is frame, for example, then the insulation is organized according to the same scheme as the process of ceiling insulation described above. The only difference is the number and size of the holes: you will need to create ventilation vents and an opening for the stove in the steam room, if it is built-in.
The thickness of the thermal insulation layer is calculated depending on the load: the colder the winters in the region, the thicker the thermal insulation is made.
Furnace installation
Installation of the stove depends on its type.
The electric heater is installed on the floor or mounted on the wall in any chosen location in the steam room. In this case, a chimney is not needed, but a cable must be laid through the wall to connect the device.
The brick oven is laid at the stage of laying the foundation of the bathhouse. You can make such a structure with your own hands only if you have some experience.
The metal furnace is installed as follows.
- A metal sheet exceeding the perimeter of the body by 20 cm is laid on the floor of the steam room.
- Stir the oven and line it with bricks. If this option is not suitable, the wall around this area is covered with brick. On average, the dimensions of the cladding exceed the dimensions of the body by 20 cm.
- A hole is formed in the ceiling for the chimney. The section of the ceiling in the steam room and in the attic space is sealed with metal. The pipe must be placed in a metal pipe with thermal insulation to avoid contact between the chimney and the wooden material.
- Then a damper and a chimney pipe are mounted on the stove.
If necessary, attach a heating tank to the pipe. In this case, you will need to make holes in the ceiling of the steam room and for the pipes supplying and discharging water.
Door installation
As a rule, wooden doors are installed in a steam room, although glass doors are often used in modern interiors. However, such a model is very difficult to install and will require the participation of specialists.
The main task of the sash is to ensure a tight closure so as not to let out heat from the steam room. Its installation includes several steps.
- They build a frame according to the size of the doorway - a rectangular casing box that levels out the shrinkage of the walls. To do this, a tenon is cut out at the ends of the beam, and a recess of the same size is cut into the casing. When installing, jute or tow is placed between the casing and the wall.
- First, the casing threshold is secured, then the side parts and the top. There is a gap of 3–5 cm between the top crossbar and the opening.
- A wooden sash is mounted on the casing in the usual way.
If desired, the opening can be decorated with decorative trim.
How to make shelves correctly
A steam room in a bathhouse with your own hands cannot do without shelves. The shape and size depend on the area of the steam room and the number of future users. The length and width of the sitting shelf is 40 cm. A more convenient option assumes a length of 60 cm. If you are supposed to sit on the sunbed with your knees bent, its minimum length is 150 cm. The dimensions of the sunbed reach 2 m.
- They build either two- or three-tier shelves. The distance between them is 35 cm.
- The frame is assembled according to the size and shape chosen, usually from larch. The structure is fixed to the wall of the steam room. For reliability, inclined supports are installed.
- Shields are assembled from linden or aspen boards 5 cm wide. There should be a gap of 1 cm between the boards.
- The shields are fixed to the frame.
Coniferous wood cannot be used for shields, as opposed to frames, since it emits a large amount of resin.
How to make a steam room in a bathhouse with your own hands: video
Organizing a steam room in a bathhouse with your own hands is not easy. But if you follow all the recommendations and advice of experienced craftsmen, this task is quite doable.
Choosing suitable furniture
The list of necessary furniture depends on the size of the room. The standard ones include:
- armchairs and sofas for relaxation;
- tables for feasts;
- wardrobe or shelves for storing personal items.
Oak bath interior
Comfortable dressing room with seating area
If you plan to have a kitchen, you will need a set (on which food will be prepared). To add additional comfort, you can equip the room with a fireplace (it’s easier to use an electric one).
Interior of a small bathhouse
Interior of a round bath
To create a modern bathhouse interior with a relaxation room, you need a competent approach to design. It is important to use high-quality materials and remember the functional features of each room. Taking into account all the subtleties, you can create a room for complete relaxation and recovery.
Each plane has its own finishing coating
Traditionally, a bathhouse has three rooms - a steam room, a washing room, and a relaxation room. In each room it is necessary to definitely finish the walls, floor and ceiling.
The steam room welcomes ceramic or wood flooring. The advantage of such floors is their naturalness and roughness. True, for the floor you will have to select wood that does not slip and does not rot. Therefore, oak and birch are immediately crossed out.
Decorating the inside of a bathhouse with clapboards with your own hands has an analogue option - covering the walls with standard boards. As for the ceiling, it must be hemmed.
The washing room allows the use of lining and boards for wall cladding. But the floors and ceiling can be organized using porcelain tiles and a suspended ceiling, respectively. If the latter hits your pocket, then you can limit yourself to plasterboard sheets.
The rest room does not have any special requirements for decoration (although the walls, floors and ceiling should continue the general idea of a wooden bathhouse).
Lighting
Experts recommend warm, soft light for the rest room. It should not be too bright; calm, diffused lighting promotes relaxation. It can be:
- Spotlights;
- sconces on the walls;
- small chandeliers on the ceiling.
If there is a family member who likes to read in the dressing room, you should place a floor lamp near the chair or sofa. When purchasing lamps, you should choose models designed for rooms with high humidity.
How to arrange a bathhouse with a terrace
The shape of the extension can be:
- round;
- oval;
- square or rectangular;
- triangular.
You can do it simultaneously with the bath or later.
Choosing an unusual terrace shape will make it a decoration of your summer cottage.
By design, the veranda comes in two types:
- Open. Shed with porch and roof. Used only in warm weather.
- Closed. A full-fledged house with communications, a wood stove or a gas or electric boiler. All parts of the building are covered with insulation. Suitable for year-round use.
Interesting: Installation of lamps for a bath: types of lamps, installation rules
If the foundation structure allows, then a closed terrace is made on the second floor - an attic or a glazed loggia. The material of the extension may differ from the bathhouse. The use of brick, stone, blocks, wood is allowed.
It is better to build a terrace at the same time as a bathhouse. This reduces the risk of errors when joining two different substrates.
If you build a terrace later than a bathhouse, then it is better to choose a frame structure.
It is customary to decorate an open veranda like a gazebo: instead of walls there are railings made of carved balusters. The top can be sheathed with wooden sheathing. In conditions of limited funds, any available materials are suitable for finishing.
Benches, chairs and a large table are installed on the summer terrace. A chandelier is fixed in the center of the ceiling, and lamps on the walls. All interior elements must be moisture resistant.
Design of a bathhouse with a swimming pool
In large private estates, the owners not only equip a bathhouse, but also add a swimming pool to it, so that vacationers can plunge into the cool water after spending time in the steam room.
The pool can be installed outside the bathhouse, right on the street. The cheapest way is to make it out of plastic or put a large barrel of water.
The most expensive is a monolithic tank. The structure is dug into the ground 1–2 meters. Suitable only for southern regions, where it is warm most of the year.
An indoor pool is laid out indoors. Often a separate room is allocated for this. On the walls near the pool you can often see designer mosaics made from pieces of tiles and stones. The indoor pool is suitable for year-round use. There is a possibility of heating. It’s an expensive pleasure, so it’s only done in luxury bath complexes.
Regardless of the type of pool (indoor or outdoor), installation is carried out next to the steam room. So that when leaving the steam room, vacationers can immediately take a plunge. To do this, a separate door is installed from the steam room to the pool.
General Tips
Before drawing up a project for a future bathhouse, there are several points to consider.
- Wood is a traditional material for finishing steam rooms and other spaces. The area does not matter; it is ideal for both the design of a small bathhouse inside and for spacious houses.
- Wood is more than just aesthetics. Woody aromas that are released when the material is heated have a good effect on the body. And most importantly, the wood does not burn even at high temperatures.
- You can use several types of rocks for different rooms.
- Logs and clapboard are combined with stone, brick and tiles. Using a combination of textures, you can zone the space - classic design rules apply here.
- For interior decoration, ordinary paints and varnishes are not used, only special ones - this is important. When heated, the former can emit harmful fumes. In addition, they will not last long; under the influence of high temperatures, such materials are destroyed.
It’s probably worth getting a little away from the specifics of styles and giving a few tips that apply to any styles in the bathhouse, because they affect general color decisions.
Light and dark. Most people already know that light colors create the illusion of a larger room than it actually is, and dark colors create the illusion of a smaller room. But by visually increasing the volume, we must fill it so that it does not look empty. A variety of color accents distributed in space are suitable for this.
If you choose dark, then even a reduction in volume can be played out correctly - as creating intimacy and comfort in your bathhouse . To do this, the number of objects in the room should be small, and they themselves should be proportional to the size of the room.
ADVICE! If we are talking about a small steam room in a bathhouse, hanging loungers will visually take up less space than a stepped “pyramid” sewn up on all sides.
In a dark room, bright colors acquire even greater brightness and saturation.
the monotony of a space painted in one neutral color if you interest the eye with furniture details and color spots. Look on the Internet for examples of Scandinavian style - plain walls, simple furniture, but bright objects make it not boring and very attractive.
It is also worth remembering that the human eye is constantly looking for correspondence, patterns, and we catch harmony where there is a visual “rhyme” - the color of the lampshade and the color of textiles, for example. Or playing with some form - round or linear - in the decoration of the walls and the shape of the bathhouse furniture.
However, there are no unshakable rules of composition - everything is always decided by the sense of proportion and the taste of a particular person.
Internal arrangement and materials
The finishing of the bathhouse premises should begin with the arrangement of the floor . Traditionally, the floor is made of wood. First, they make a pit for the foundation. In the place where the stove will be installed, it is deepened by 50 cm. After pouring the foundation, crushed stone is poured, a “subfloor” is placed on it, on which thermal insulation, waterproofing and the main flooring are first laid.
To prevent water from accumulating on the floor surface, it is made with a slight slope towards the drain (drain), through which it will flow into the sewer. For the main flooring, hardwood is preferred. It withstands high humidity and temperature changes, including high temperatures. The finished floor is framed with a wooden plinth with a height of at least 80 mm.
The ceiling cladding must be approached with special attention, because it is exposed to hot air that rises. First, the thermal insulation and waterproofing layers should be installed, followed by the main finishing. If the ceiling is flat, then it can be done without lathing, but in a steam room, lathing must be required. It should be mounted in increments of 50–80 cm. The best material for the ceiling is linden boards. They have a pleasant golden hue, emit a honey aroma and heat evenly at high temperatures.
The cladding of the walls inside the bathhouse also begins with the installation of two protective layers - thermal insulation (fibreboard, mineral wool) and vapor barrier (materials coated with aluminum foil, polyethylene film). For the outer layer of finishing, wooden lining, which is pressed onto the sheathing, is ideal. It is preferable to use lining made of alder, linden or aspen.
Based on this information, you can now decide for yourself on the interior design and arrangement of the bathhouse. The main thing is to choose the right materials and follow all stages of construction work, creating for yourself a wonderful place for recovery and relaxation.
Beautiful examples
The rest room, decorated with wood, looks simple and stylish. A wooden table with a simple tablecloth and a long bench can accommodate many guests for tea. Light curtains for the windows complement the interior. A picture in a simple frame or any other decorative element can be placed on the wall. The decoration of such an interior will be a Russian samovar.
The rest room can also be used for sleeping. After the bath procedures, it is good to take a nap in a clean, comfortable bed. This room is perfect for guests staying overnight. There is everything you need for a short stay: a comfortable bed, hangers for clothes, a bedside table for necessary things. You can equip the room with a small TV to add comfort.
In the steam room, it is advisable to think about interesting lighting that will add additional coziness to the room. In this case, the lamps are protected by a wooden structure. It is easy to make with your own hands. Lamps can be of a different configuration; they must be protected from high temperatures.
If the construction of an entire bath complex is planned, then the relaxation room can be spacious, performing several functions at once. For example, a separate area is intended for cooking, where there is nothing superfluous. A small number of cabinets are convenient for storing the most necessary utensils. There is a space for tea or a small feast, where you can simultaneously admire the landscape through large windows.
A small space is provided for relaxation, where you can sit on a comfortable sofa with a book or a cup of aromatic tea. Such a cozy room is conducive to relaxation, creates a harmonious atmosphere and helps improve your mood.
The combination of modern and old style looks unusual. Wooden finishing in combination with stonework looks expressive, this allows you to reveal the texture of the wood. Simple furniture for eating and a discreet lampshade are successful design techniques. The TV on the wall fits well in this small room.
Decorating the interior space of a bathhouse is a creative and exciting process. If you approach it with all responsibility, you can equip a cozy relaxation island on your site.

