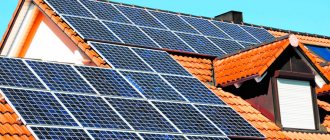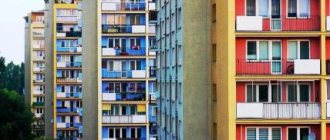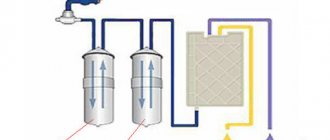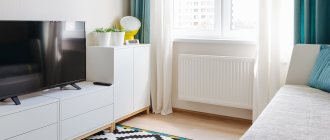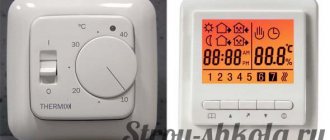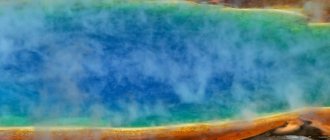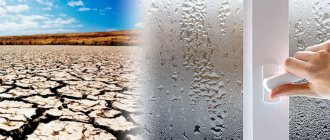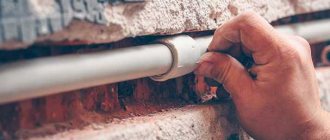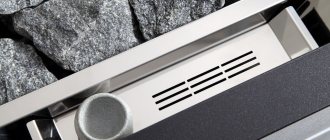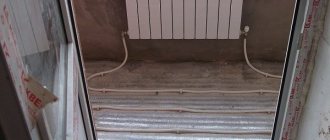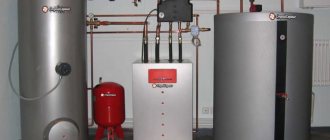Temperature standards for hot water
According to the current law, the temperature of hot water must be at least 50 0C. However, there are some restrictions on this:
- The standard applies only to residential buildings connected to a central water supply system (DHW).
- Also, the minimum temperature depends on the type of system used. In an open system it is at least 60 0, and in a closed system – from 50 0. This is due to the fact that in the first case there is a pronounced heat loss.
- Permitted deviations from the norm depend on the time of day. It is allowed that in the period between 00:00 and 05:00 the temperature values of the water in the pipeline are 5 degrees less, and the rest of the time - by 3 0. Based on this, the normal temperature during the day is 57 0, and at night - 55 0.
Due to the reduced temperature, the flow rate of the supplied liquid increases. And as a result, the cost of utilities increases. If the water temperature in all water intake areas is low, pathogenic bacteria will begin to multiply. Under their influence, pathological processes develop in the human body.
For example, legionella can settle in warm fresh water. This is a dangerous microorganism that multiplies quickly and causes pneumonia and other serious pathologies.
The maximum temperature value is 75 0. This allows you to set suitable water temperatures during washing. Washing with too hot water is prohibited - it can negatively affect human health, causing instant burns. In addition, it causes deformations in the water supply system, especially often damaging plastic pipes.
SanPin standard
SanPin 2.1.2496-09 is an important legislative act that defines the minimum (60 0) and maximum (75 0) temperature values for hot water. The permitted differences from the standards are also indicated here.
It notes that at the entrance to the house the temperature may be slightly higher. This is due to the fact that when passing through pipeline networks, the liquid may cool down slightly.
SNIP and GOST standards
Also, the standard temperature of cold and hot water in an apartment building is determined by SNIPA and GOST standards. In all legislative acts, the meaning of the standards is the same, but issues on the topic of hot water are considered from different angles.
According to GOST, the normal temperature of hot water starts from 60 0 for an open type system, and from 50 0 for a closed one. In this case, the maximum temperature in both cases is 75 0. If it is below 40 0, the cost of hot water is calculated as for cold water.
On the topic of hot water supply, one of the most important documents is the SNiP act 2.04.01-85. In 2013, adjustments were added to it under the name SP 30.13330.2012. This act is expanded, since it additionally addresses issues related to water supply, sewerage systems, and poor quality water supply.
Determination of the temperature regime in the residential premises of the apartment
This report was prepared on the basis of agreement No. ХХХХХХХХХХ-1 dated January 23, 2021. Subject of the agreement – Determination of the temperature regime in the residential premises of the apartment at the address: Moscow, XXXXXXXXXXX passage, 1A, bldg. 1, apt. 47 The inspection was carried out in accessible places using a visual-registration control method. When performing his professional duties, the expert proceeded from the fact of the reliability of the materials provided by the Customer. The expert does not have and does not intend to have a material interest in the subject of expert research. The expert is not responsible for facts and other circumstances that cannot be determined otherwise than by studying the documentation provided. The customer did not provide documents (layouts and passports for windows).
1. Reason for conducting the survey
| Customer | XXXXXXXXXXX Valentin Borisovich |
| An object | Determination of the temperature regime in the residential premises of the apartment |
| Facility location | Moscow, XXXXXXXXXXX passage, 1A, bldg. 1, apt. 47 |
| Base | Agreement No. ХХХХХХХХХХ-1 dated January 23, 2021 |
| Date of work | January 25 – February 7, 2021 |
3. List of used normative literature
- Federal Law No. 261 of November 18, 2009 “On energy saving and increasing energy efficiency and on introducing amendments to certain legislative acts of the Russian Federation (as amended on July 3, 2021)”
- “Requirements for energy efficiency of buildings, structures, structures” approved by order of the Ministry of Regional Development No. 224 dated May 17, 2011
- SP 23-101-2004 DESIGN OF THERMAL PROTECTION OF BUILDINGS
4. SP 50.13330.2012 Thermal protection of buildings. Updated version of SNiP 02/23/2003
4. SanPiN 2.1.2.2645-10 “Sanitary and epidemiological requirements for living conditions in residential buildings and premises”
4. Information about the inspection participants Technical inspection of the apartment at the address: Moscow, XXXXXXXXXXX passage, 1A, bldg. 1, quarter 47 was held from 9 to 10:15 hours on January 25, 2019. Present during the technical inspection were: XXXXXXXXXXX V.B, owner of the apartment;
Turasov M.Yu., Manager of the housing complex. Inspection report - see Appendix 1
5. List of instruments and equipment During the inspection of structures, the following instruments and equipment were used: – Infrared thermal imager XEAST No. 201808011286 – Thermohygrometer CENTER315 No. 22129-09 – Infrared thermometer GM320 -50+380 for industrial use – Canon IXUS240 HS digital camera
The legal, regulatory and technical references cited and used in drawing up the conclusion are given on the basis of current documents listed in the specialized reference system “Stroyexpert-Kodeks”. The license for the Tekhekspert PC for Windows (network version) is registered with the Independent Agency of Construction Expertise LLC.
6. List of works. The customer ordered a survey to determine the temperature regime in the residential premises of the apartment at the address: Moscow, XXXXXXXXXXX passage, 1A, bldg. 1, apt. 47. The technical inspection of the residential premises of the apartment took place in three interconnected stages: – preparation for the survey (study of the Customer’s documents); – technical inspection (visual and instrumental); – desk processing of the results of visual and instrumental examination. During a visual inspection, visible defects were identified and recorded, thermal imaging was carried out, air humidity was measured, and instrument readings were photographed.
7. Research part The customer provided access to some of the premises with disturbed temperature conditions; technical documentation for the premises was not provided. The list and names of premises in the apartment are indicated conventionally.
7.1. Short description. The apartment is located on the 6th floor of a multi-storey residential building in the complex at the address: Moscow, XXXXXXXXXXX passage, 1A. The cladding of part of the facade (including the external cladding of the walls of the apartment) is mainly made of stained-glass aluminum profiles of the “Suko” type “floor-to-ceiling” with heating by single-row in-floor heaters without fans. Heaters are not installed along the entire length of the stained glass windows. Outdoor air temperature at the time of inspection: -16С, -24С (photo 1, 2) Temperature and humidity in the premises, measured with the windows closed and in the absence of residents (except for the Owner and the Expert) Bedroom (Photo 3). Air humidity 23.36%, temperature +19.82C, living room (photo 4) Air humidity 12.14%, temperature +18.58C, children's room +12.95C (photo 67). All rooms in the apartment are heated by standard single-row heaters without fans, located not along the entire length of the installed stained-glass windows (photos 6, 11, 29, 42, 43, 45, 46, 48, 80).
7.2. Study. Inspection results. In the inspected premises the following was revealed:
- The surfaces of in-floor heating heaters have a temperature in the range of 61.3 С – 51.2-42.1- 56.8-50.6 С (photo 11, 20, 26, 29, 47);
- In places where in-floor air heaters are not installed under stained-glass windows, the temperature of the surfaces of decorative grilles above their “imitation”: 28.9 C, + 28.9 C + 24.5 +23.1 +13.1 C (photos 6, 11, 29, 45, 46, 46a, 48);
- The temperature of construction slopes varies (depending on the installation site of stained glass windows)
from + 1.8C to +15C (photo 13, 15); + 0.6, +7.0, + 12.6 (photo 32, 33, 34);
- The inner surface of the walls, according to instrument readings, has a temperature of: +13.7C (photo 16), 11.6C (photo 17), +17.6C (photo 18);
- Floor temperature +16.4C (photo 19), +0.4C (photo 55), + 12.95C (photo 67)
Along the slopes (in the direction from the stained glass windows to the inner surface of the walls) +1.8C (photo 13), +10.4C (photo 14), +15.2C (photo 15), +8.8C (photo 27); +7C (photo 34), +12.6C (photo 35) from + 1.8C to +15C (photo 13, 15); + 0.6, +7.0, + 12.6 (photo 32, 33, 34);
- The temperature of the sealing seams between the glass units of stained glass windows is -0.8C (photo 12), + 1.4C (photo 24), -0.6C (photo 25), -2.4C (photo 28);
- The temperature of the stained glass structures has a temperature of +0.4C (photo 5), + 3.6C (photo 10), +3.6C (photo 21, +8.8C (photo 22), =7.8C (photo 23), + 11C (photo 26), + 14.3C (photo 30), +4.2C (photo 31), +0.6C (photo 32), + 3.8C (photo 33);
- Surface temperature of the wall finishing in the living room near the TV: + 17.1C; Blowing through the inner lining of the trim (photo 37, 38, 39) with the blown air indicators: 6.33% humidity, temperature + 13.88C. (photo 40);
9. Blowing through stained glass elements (photo 9, 66); 10. Joints of stained glass elements -0.8C (photo 12), +3.6C (photo 21), +8.8C (photo 22), +7.8C (photo 23), +1.4C (photo 24), -0.6C (photo 25), +11.3C (photo 26), -2.4C (photo 28), +14.3C (photo 30), +4.2C (photo 31), + 0.6C ( photo 32), + 3.8C (photo 33), -0.2C (photo 42), +6C (photo 43), +2.8C (photo 44) Range -2.4C +14.3C; 11. Handicraft attempts to insulate leaks on the façade side with polyurethane foam (photos 43, 44, 45, 46, 47). 12. Surface temperatures in the children's room. 12a. Wall surface cladding temperature + 18.2, C + 17.8 C, + 16.1 C (photo 49-51); temperature in the built-in closet nearby + 7.8C (photo 52) 12b. Ceiling +19.7C (photo 53), joint of stained glass system with slope -1.1C (photo 54), -2.0C (photo 56), – 2.2C (photo 60) – 5.3C, -3, 3C – 3.4C (photo 61,62, 63); floor temperature at the stained glass window + 0.4C (photo 55), temperature of the stained glass structures +1.6, +5.0C + 3.3C (photo 57, 58, 59), slope temperature +4.0C (photo 64), wall temperature , adjacent to the slope +7.6C (photo 65). 12.c. Temperature and humidity indicators of the air on the floor in the place where the stained glass window is blown: humidity 13.32%, air temperature 12.95C.
Research of normative documents. Appendix 2 SanPiN 2.1.2.2645-10 “Sanitary and epidemiological requirements for living conditions in residential buildings and premises” Optimal and permissible standards for temperature, relative humidity and air speed in the premises of residential buildings.
| Name of premises | Air temperature, °C | Resulting temperature, °C | Relative humidity, % | Air speed, m/s | ||||
| optimal | permissible | optimal | permissible | optimal | permissible | optimal | permissible | |
| Cold season | ||||||||
| Living room | 20-22 | 18-24 | 19-20 | 17-23 | 45-30 | 60 | 0,15 | 0,2 |
| Kitchen | 19-21 | 18-26 | 18-20 | 17-25 | N/N* | N/N | 0,15 | 0,2 |
| Toilet | 19-21 | 18-26 | 18-20 | 17-25 | N/N | N/N | 0,15 | 0,2 |
The temperature in living rooms, except for the living room, does not meet the requirements of Appendix 2 of SanPiN 2.1.2.2645-10 “Sanitary and epidemiological requirements for living conditions in residential buildings and premises” Optimal and permissible standards for temperature, relative humidity and air velocity in the premises of residential buildings
During the study, a temperature difference was recorded: - In the bedroom (air +19.82C) - wall surface +17.1 (locally +10-13)C due to blowing of the external walls (comment from a specialist) - In the living room (air 18.58C) – the surface of the walls in the lower corners +14.9C, +15.1C (photo 7, 8), on the walls (+20.7C, +20.2C); +13.7C (photo 16), in the corner of the living room +11.6C (photo 17), on the wall surface +17.6C (photo 18). Temperature range (min/max) +11.6...20.7C = 9.1C In the children's room - inner surface + 18.2C (photo 49), + 17.8C (photo 50), + 16.1C (photo 51 ), +7.8C (photo 52), +19.7 (photo 55) Temperature on the floor +12.95C. Temperature range (min/max) +7.8…18.2 = 10.4C does not comply with the requirements of clause 4.3 SanPiN 2.1.2.2645-10 “Requirements for living conditions in residential buildings and premises” The difference between the air temperature of the premises and the floor does not must exceed 2°C.
Floor temperature in the corner, next to the heater +16.4C (photo 19), children's corner + 0.4C (photo 55) Temperature range (min/max) 16C. The measured values do not comply with the requirements of clause 4.3 of SanPiN 2.1.2.2645-10 “Requirements for living conditions in residential buildings and premises.” “...4.3. The difference between the indoor air temperature and the temperature of the wall surfaces should not exceed 3°C;
Blowing through leaks in window sashes and frames (photo 9); Handicraft attempts to insulate leaks on the façade side with polyurethane foam (photos 43, 44, 45, 46, 47); The interior wall of the living room in the area of the installed TV is +17.1C (photo 36), the temperature of the incoming air through the electrical installations is +10C (photo 37), another measurement is +13.88C with an air humidity of 6.22% (photo 40); With an average indoor humidity of 12.14% (photo 4), which indicates the local intake of dry outside air. (see below); Air intake from behind the living room wall paneling (in the same place) (photo 38, 39); Temperature of street joints of stained glass windows indoors: -0.8C (photo 12), +1.4C (photo 24), -0.6C (photo 25);
Temperature on the inner bead of stained glass windows -2.4C (photo 28), -0.2C (photo 42); Temperature of stained glass structures indoors +3.6C (photo 10), +3.6C (photo 21), +8.8C (photo 22), +7.8C (photo 23), +11.3C (photo 26) and metal slope strips +1.8C (photo 13), +14.3C (photo 30), +4.2C (photo 31), +0.6C (photo 32), +3.8C (photo 33), + 6.0С (photo 43), +2.8С (photo 44), -1.1С (photo 54), -2.0С (photo 56); In the children's room, on the right side of the stained glass window, respectively, the temperatures are recorded (from bottom to top): -2.0C, +1.6C, +5.0C, +3.8C (photos 56-59); Temperature at the junction of the metal parts of the stained glass windows with the slope: -2.2C (photo 60), -5.3C (photo 61), -3.8C (photo 62), – 3.4C (photo 63); The temperature of the finished slope is +4.0C, the internal wall is +7.6C (photo 65); There was a blowing in the corner (photo 66), the air temperature in the place of blowing was 12.95C with an air humidity of 13.32%; Local temperature of finished slopes +8.8C (photo 27); Uneven temperature of finished slopes +10.4C (photo 14)…+15.2C (photo15); +7.0С (photo 34), +12.6С (photo 35); The temperature of the installed in-floor heaters in living rooms does not create uniform heating of the air in the rooms: (photo 11, 22, 26, 28, 29, 42, 43, 45, 46, 46a, 47, 48), which does not meet the requirements of SanPiN 2.1.2.2645 -10 Requirements for living conditions in residential buildings and premises. “...4.2. Heating systems must ensure uniform heating of the air in the premises throughout the entire heating period, do not create odors, do not pollute the air in the premises with harmful substances released during operation, do not create additional noise, must be accessible for routine repairs and
The temperature in the nursery is +12.14 C, which does not meet the requirements of Appendix 2 of SanPiN 2.1.2.2645-10 “Sanitary and epidemiological requirements for living conditions in residential buildings and premises” Optimal and permissible standards for temperature, relative humidity and air velocity in the premises of residential buildings .
SP 50.13330. 2012 THERMAL PROTECTION OF BUILDINGS Updated edition of SNiP 02/23/2003
Requirements for structural elements of glazing of building windows. Identified temperatures less than +3C on stained glass elements (sealing seams and spacers -0.8C (photo 12), + 1.4C (photo 24), -0.6C (photo 25), -2.4C (photo 28), not complies with the requirements of clause 5.10 SP 50.13330. 2012 THERMAL PROTECTION OF BUILDINGS Updated edition of SNiP 02/23/2003 "...5.10 The temperature of the inner surface of the structural elements of the glazing of windows of buildings (except for industrial ones) must be not lower than plus 3 ° C. The temperature of opaque elements is recorded ( stained glass structures) in the range (see clause 11) -2.4...+14.3 C. "... 5.10 The temperature of the inner surface of the structural elements of the glazing of building windows (except for industrial ones) must be not lower than plus 3 ° C, (ibid.) In addition, the Recorded Temperature of opaque window elements (stained glass structures) in the range (see clause 11) -2.4...+14.3 C. does not meet the requirements of clause 5..10 SP 50.13330. 2012 THERMAL PROTECTION OF BUILDINGS Updated edition of SNiP 02/23/2003 “... - not lower than the dew point temperature at the design temperature of the outside air during the cold period of the year. Since, in accordance with Appendix P, at a design humidity of 55%, “fogging” of opaque stained glass structures, depending on the room temperature of 18-24C, will occur at structural temperatures (+24C and design humidity 55%), starting from +14, 41C.
Below (to the left and above in the table) the temperatures of the surfaces highlighted in yellow, dew will fall on the surfaces of walls and slopes (reaching the “dew point, fogging”)
When determining, the calculated room humidity was taken according to SP 50.13330.2012 Thermal protection of buildings. Updated version of SNiP 02/23/2003
Recommended temperatures in premises are adopted according to SanPiN 2.1.2.2645-10 “Sanitary and epidemiological requirements for living conditions in residential buildings and premises” (as amended on December 27, 2010)
SP 50.13330.2012 Thermal protection of buildings. Updated version of SNiP 02/23/2003
Table 5 - Standardized temperature difference between the internal air temperature and the temperature of the internal surface of the enclosing structure
Permissible temperature differences of glazed external walls
“...5.7 Minimum temperature of the inner surface of the glazing of vertical translucent structures, i.e. with an angle of inclination to the horizon of 45° or more (except for industrial buildings) should be no lower than 3 °C, for industrial buildings - no lower than 0 °C. The minimum temperature of the internal surface of opaque elements of vertical translucent structures should not be lower than the dew point of the internal air of the room. The relative humidity of the internal air to determine the dew point should be taken: for premises of residential buildings, hospitals, dispensaries, outpatient clinics, maternity hospitals, houses - boarding schools for the elderly and disabled, general education children's schools, kindergartens, nurseries, kindergartens (plants) and orphanages - 55%;
Requirements of GOST 30971-2012 “Mounting seams of joints connecting window blocks to wall openings. General technical conditions"
“...5.1.7 Thermal characteristics of the installation joint must ensure temperature values on the inner surface are not lower than the dew point temperature at given values of the internal microclimate (depending on the purpose of the room) in accordance with GOST 30494 and outdoor air for the temperature conditions of the coldest five-day period in a particular region. Identified Temperatures of street joints of stained glass windows indoors: -0.8C (photo 12), +1.4C (photo 24), -0.6C (photo 25) seams provide internal surface temperature values below the dew point, since, according to the calculation of Appendix 3, the temperature “sweating of seams”/”dew point” will be observed at a temperature not lower than 14.41C (At an estimated humidity in the room of 55% and air temperature in the room +24C).
8. Conclusions.
- The outer walls have defects in insulation and wind protection (photos 38, 39), and leaks in the junctions of the balcony doors (photos 9, 38, 39, 66).
- In-floor convectors are not installed along the entire length of the stained glass glazing; they do not comply with the Requirements for living conditions in residential buildings and premises. SanPiN 2.1.2.2645-10
- Traces of handicraft insulation with polyurethane foam on the façade side were identified, which indirectly confirms the Contractor’s recognition of poorly performed work on façade insulation and poor technical supervision of the Customer.
- The temperature in living rooms, except for the living room, does not meet the requirements of Appendix 2 of SanPiN 2.1.2.2645-10 “Sanitary and epidemiological requirements for living conditions in residential buildings and premises” Optimal and permissible standards for temperature, relative humidity and air velocity in the premises of residential buildings.
- The difference between the air temperature of the premises and the floor in the premises does not meet the requirements of clause 4.3 of SanPiN 2.1.2.2645-10 “Requirements for living conditions in residential buildings and premises.”
- The temperature in the nursery and bedroom does not meet the requirements of Appendix 2 of SanPiN 2.1.2.2645-10 “Sanitary and epidemiological requirements for living conditions in residential buildings and premises” Optimal and permissible standards for temperature, relative humidity and air velocity in the premises of residential buildings
- The recorded temperature of the building's glazing structural elements does not meet the requirements of clause 5.10. The internal surface temperature of the building's window glazing structural elements SP 23-101-2004
- Fixed Temperature of opaque window elements (stained glass structures) in the range (see clause 11) -2.4…+14.3C. does not meet the requirements of clause 5..10 SP 50.13330. 2012 “THERMAL PROTECTION OF BUILDINGS” Updated edition of SNiP 02/23/2003;
- Identified Temperatures of street joints of stained glass windows indoors: -0.8C (photo 12), +1.4C (photo 24), -0.6C (photo 25) the seams do not provide internal surface temperatures below the dew point (see Appendix P SP 23-101-2004)
- The surveyed construction slopes have different surface temperatures, which, according to the expert, indicates that they were insufficiently insulated before finishing. (photo 14, 34, 27, 35, 65);
- The management company did not provide an energy passport for the house.
In accordance with Federal Law No. 261 of November 18, 2009 “On energy saving and increasing energy efficiency and on introducing amendments to certain legislative acts of the Russian Federation (as amended on July 3, 2021)” “... 6. Energy passport compiled based on the results of an energy inspection of an apartment building house, is subject to transfer by the person who compiled it, the owners of the premises in the apartment building or the person responsible for the maintenance of the apartment building. 7. The energy passport, compiled based on the results of the energy survey, must contain information: 1) on the equipment with metering devices for the energy resources used; 2) about the volume of energy resources used and its changes; 3) about energy efficiency indicators; 4) on the amount of losses of transferred energy resources (for organizations carrying out the transfer of energy resources); 5) about the potential for energy saving, including the assessment of possible savings of energy resources in physical terms; 6) on the list of measures to save energy and increase energy efficiency and their cost assessment...”
9. Recommendations .
- Defects in the completed facade work, as well as the quality of the work performed on the construction of external walls and the installation of stained glass, can be determined provided that the facade street walls are completely opened and the cost of dismantling work is determined in agreement with the owner of the apartment. The specified work, due to its labor intensity and duration, taking into account the restoration of the normal heat resistance of the structure, is not included in the scope of this conclusion.
- Request an energy passport for the house from the management company in order to assess the proposed measures of the management company (MC) to eliminate freezing of wall and window structures.
Appendix 2 Photo recording
Photos 1, 2. Recording the temperature of the external panels during inspection: -16C and -24C.
Fixation of temperature and humidity conditions in rooms. Photo 3. On the right - living room (Air humidity 23.36%, temperature +19.82C), Photo 4. on the left - bedroom (Air humidity 12.14%, temperature +18.58C),
Photos 5, 6. Living room right corner. Temperature of the glazing mullion +0.4C, Wall/slope surface above the in-floor air heater + 28.9C
Photo 7. Temperature difference in the corner (+14.9C) and on the surface of the end wall (+20.7C). Right photo 8, bottom corner (+15.1C), wall +20.2C
Photo 9. Right corner. A loop. Blowing. Lack of centering hinge axis. Photo 10. Left corner of the stained glass window. Slope temperature +18.6C, stained glass +3.6C.
Photo 11. Measuring the efficiency of in-floor air heaters. Operating coolant temperature +61.3C. There is no heater installed on the left side under the window. Photo 12. The right joint of the stained glass window with the wall. The joint temperature is -0.8C.
Photo Similarly, with an indentation from the joint (photo 13) on the flashing +1.8C, the end wall to the right of the flashing (photo 14) + 10.4C
Photo 15. Even further to the right +15.2C, Photo 16. The inner surface of the wall in this corner is +13.7C.
Photo Temperature in the corner (to the right, photo 17) 11.6C, The surface of the end wall (to the right, photo 18) +17.6C.
Photo 19. Temperature of the floor covering in the corner +16.4C, photo 20: temperature of the coolant in the in-floor heater + 51.2C.
Photo 21. The temperature of the stained glass bead is +3.6C, Photo 22: the top frame of the stained glass window is +8.8C.
Photo 23. Impost temperature +7.8C; photo 24: joint of stained-glass window with frame +1.4C.
Photo 25. The same window, below. Glazing bead temperature -0.6C, Photo 26. In-floor heater temperature + 42.1C.
Photo 26. Temperature of the lower frame +11C, Photo 27. Temperature of the slope +8.8C.
Photo 28. Temperature at the frame joint is -2.4C, at the in-floor convector grille +36.9C. Photo 29. Below. On the coolant pipes +56.8C, in the place where there are no pipes +28.9C.
Photo 30. Right corner. Stained glass frame + 14.3C, Slope above the heater +22.4C. Photo 31. Framing a stained glass window using an infrared thermometer +4.2C.
Photo 32. Measurements above. Stained glass frame +0.6C. Photo 33. At the top point of the impost +3.8C.
Photo 34. Slope to the left of the flashing + 7.0C. Photo 35. Even further to the left + 12.6C.
Photo 36. Measurements in the living room around the TV. Sheathing surface temperature – +17.1C. Photo 37. Temperature of incoming air through electrical installation devices +10C.
Photos 38, 39. Recorded pattern of air inflow due to wall cladding without removing the terminal devices.
Photo 40. Measurement of the characteristics of the incoming air due to the casing: 6.33% humidity, temperature + 13.88C.
Photo 41. Measurements of the bay window (corner, with a metal stand of a stained glass window with attempts to insulate it with foam on the outside - yellow arrows). The temperature at the point of foam insulation is +17.2C. Photo 42. Temperature on the frame bead -0.2C. Right arrow – absence of in-floor convector.
Photo 43. Likewise. Higher “insulation” The temperature on the stained glass structure is + 6.0C, on the side – +2.8C. (photo 44).
Photos 45, 46. The nature of heating of in-floor convectors. Blue zones - convectors are not installed. 24.5C; 20, 25С Yellow – working convectors.
Photo 46a. Floor temperature in the corner of the “Bay window” area +13.1C “Children’s room”
Photo 47. The convectors are not installed over the entire length of the niche: the convector temperature is +50C. Left photo 48 – their absence.
Photos 49, 50. Wall cladding surface temperature + 18.2C, + 17.8C
Photo 51. Measuring the surface temperature of a niche in the room +16.1C. Photo 52. Surface temperature in the built-in wardrobe is +7.8C.
Photo 53. Ceiling surface temperature + 19.7C. Photo 54. The temperature at the junction of the stained glass window with the slope is -1.1C, the coolant temperature of the in-floor convectors is +53.6C.
Photo 55. The temperature of the floor adjacent to the stained glass window is +0.4C. Photo 56: the temperature at the junction of the stained glass window to the slope is -2.0C.
Photos 57, 58. Similarly, above: +1.6C; + 5.0C.
Photos 59, 60. Even higher - +3.8C, the junction of the stained glass with the slope -2.2C.
Photos 61, 62. Other joints between stained glass and slopes: -5.3C; -3.8C.
Photo 63. Another joint -3.4C. Photo 64. Temperature in the middle of the slope is +4.0C.
Photo 65. Temperature of the wall surface adjacent to the slope is +7.6C. Photo 66. Vented joint of stained glass with slope.
Photo 67. Air parameters on the nursery floor: humidity 13.32%, air temperature 12.95C. Photo 68. View of the vented joint. The door is open.
Bedroom
Photo 69. Surface temperature in the corner of the room is +13.3C. Photo 70. On the stained glass structure on the right is +0.4C.
Photos 71, 72. In other places on the fitting structures: +1.2C; +4.2C.
Photo 73. Temperature on the wall/slope is +14.2C. Photo 74. The angle of the joint between the stained glass and the frame is -0.2C.
Photos 75, 76. Temperature of the stained glass system -0.8C, above -2.4C.
Photos 77, 78. Even higher – 1.2C, slope adjacent to the stained glass system +5C.
Photo79. To the left +8C. Photo 80. Temperature of the wall surface adjacent to the slope +14.7C.
Photo 80. The in-floor heater is not connected to the entire cavity intended for installing the heating device. (blue area)
How to measure water temperature correctly?
To check the quality of the supplied water, the user can measure its temperature. If the received data differs from normal values, he can complain to the service provider.
When taking measurements, certain rules must be followed. The work is carried out in the following sequence:
- Run water from the tap and leave for 3 minutes. During this time, the water will drain, so the resulting calculations will be as accurate as possible. If you measure the temperature immediately, the liquid may be colder or hotter.
- Fill a container with a large neck with water. After this, there is no need to close the mixer; water should constantly flow through the edges of the vessel.
- Measure the temperature with a household water thermometer. It must be in good working order, otherwise the obtained values may not correspond to reality.
- Record the obtained indicators and compare them with normal values.
- To ensure that the data is correct, it is recommended to repeat the manipulations several times.
Measurements taken independently will not have legal force. But it is necessary to carry out such measurements. After this, it will be possible to decide whether it is necessary to call independent experts.
If the temperature of the liquid from the tap differs noticeably from normal values, you must contact the housing and communal services department. Its representatives will take measurements and draw up a document that has legal force.
Attention! Assessment by independent experts is not a free procedure. But if deviations are found, you can ensure that the management company (MC) makes the payment.
Sample temperature measurement report
When drawing up the act, the date and city are indicated at the top.
Then the act itself is drawn up. It looks something like this:
“We, the undersigned, the owner of the apartment ______________ (indicate address, apartment number) and the representative of Management Company RSU-7 LLC _______________ (full name of the representative) drew up a report on measuring the water temperature in the kitchen and bathroom. The measurements were carried out at ____ (indicate the exact time) with a water thermometer, taking into account the Methodological Instructions MUK 4.3.2900-11 (these instructions must be written down).
The hot water temperature after draining for three minutes is ______ degrees. The thermometer ball was located in the center of the container. The measurements were carried out with a continuous flow of water into the vessel.
The measurement result was determined _____ minutes after inserting the thermometer into the container with the liquid being tested. The air temperature in the room at the time of measurements was _____ degrees.
The act is drawn up in ____copies.
Signed:
Management Company LLC "RSU-7" ___________________________
Owner ______________________________.”
Permitted deviations
The DHW temperature can deviate downward by 3 0 during the day and by 5 0 between 00:00 and 05:00. Moreover, its indicators should not exceed 75 0 at any time of the day. If the deviations are more significant, consumers can file a complaint.
Attention! For every 3 degrees difference from the norm, a person can demand a reduction in the cost of services by 0.1% for each hour of using hot water. If its values are less than 40 degrees, a person may demand that payment be made as for cold water.
Sample act of measuring the temperature in the apartment
Moscow ___ _______ 201_ Commission consisting of: 1. Chairman of the board of an apartment building located at the address: _________________________________________________________________ __________________________ (full name), 2. The owner of the residential premises of the apartment building at the address: ___________________________________________________________________ __________________________ (full name), 3.
The owner of the residential premises of an apartment building at the address: __________________________________________________________________ __________________________ (full name) has drawn up this act for the provision of utility heating services of inadequate quality in the residential premises at the address: __________________________________________ (hereinafter referred to as the residential premises).
Commission
Apartment inspection report when considering appeals from residents of the Zelenograd administrative district of Moscow regarding central heating issues
At the time of the examination it was established: 1. Outside air temperature: ________ °C. 2. Coolant parameters —————— at the heating unit: ¦standard¦fact ¦ ————+———+——-+ ———————— ¦T under.
¦ ¦ ¦ ¦Р under. ¦ ¦ +———-+———+——-+ +———+————+ ¦T arr.
¦ ¦ ¦ ¦Р arr. ¦ ¦ ————+———+——— ———-+———— ————————————————————————— ¦3 . Temperature ¦Standard, °C ¦Fact ¦Window insulation ¦ ¦mode ¦ ¦ ¦ ¦ +——————+——————-+——-+————————+ ¦v apartment: ¦room 1 ¦ 18 ¦ ¦ ¦ ¦ +———-+ +——-+—————————+ ¦ ¦room 2 ¦ ¦ ¦ ¦ ¦ +———-+ +—— -+—————————+ ¦ ¦room 3 ¦ ¦ ¦ ¦ ¦ +———-+ +——-+—————————+ ¦ ¦kitchen ¦ ¦ ¦ ¦ ¦ +———-+ +——-+—————————+ ¦ ¦toilet ¦ ¦ ¦ ¦ +———-+ ¦ ¦ ¦ ¦bathroom, ¦ ¦ ¦ ¦ ¦joint.
Poor water quality
Temperature is not the only indicator of water quality. The liquid must also have a certain pressure and purity.
If the pressure is low, the water will flow in a thin stream. And if the pressure is high, it can cause deformation of the components of the plumbing system. The pressure in the pipes should be 0.3-4.5 AT. If it does not meet these parameters, you need to contact the Criminal Code for recalculation.
There may be various impurities in the water - rust, clay, etc. If water is regularly supplied with such impurities, you need to write a complaint to the water utility. Cleaning systems will be inspected together with the housing office service.
How to file a complaint
First you need to contact the housing and communal services department. Perhaps the reasons for the deviations are related to breakdowns on the highway and repair work.
Attention! In accordance with the law, housing and communal services must respond no later than 120 minutes after the request.
If the problems are persistent and a person is not satisfied with the quality of the hot water service, he can file a complaint with the Criminal Code. But during this he must take into account the following points:
- The application does not have to be printed; it can be written manually.
- In the upper right corner, indicate the applicant’s personal information – full name, place of residence, contact information.
- It is mandatory to write the name of the organization against which the complaint is being made. You can also send a claim to a specific person who is involved in solving hot water supply problems.
- The main part of the complaint indicates the reasons why the person had to write it (for example, temperature readings do not correspond to the norm, incorrect pressure in the system, presence of impurities in the water). You also need to describe the essence of the current problem and identify attempts to solve it (where the consumer applied, what was the response to his request). It is recommended to make references to the standards that are in force in the Russian Federation.
- After this, you must indicate the attached documents.
- At the end, the date of drawing up the claim is noted, and the applicant signs.
- The completed application receives its own code, which can be used to track it in the future.
If the Criminal Code refuses to solve the current problem, you must contact the police station. To confirm your claims, you must agree to an independent examination. If the expert does not identify any violations, the claim will be denied.
advokat-martov.ru
The presence of a certificate is mandatory; it should be checked with workers who come to the site.
To draw it up, you should assemble a commission, which includes a representative of the management company, the apartment’s tenant, and other persons.
- Outside, if it happens in winter, it should not be less than five degrees below zero.
- The commission arrives at the applicant at the time agreed upon with him.
- The temperature in each room should be measured separately.
The commission must have a form of the act.
If it is compiled without it, the following points must be observed:
- Then there is a list of housing characteristics. The number of rooms, the floor of the room, and how insulated the housing is.
- The document indicates the full and exact address of the apartment. It is also necessary to record information about the owner.
- The technical characteristics of the heating system are also given.
One remains at the institution, the other is marked with an incoming number and date of receipt. The applicant keeps this copy as a guarantee that his complaint will be considered. Attention
Recalculation of payment for hot water supply
If water is supplied of poor quality, the cost of the service is recalculated. The receipt has a “Recalculation” column, which adjusts the payment amount if there are certain grounds for this. The difference between the amount paid and the actual amount is credited to the future payment account.
Recalculation is made after the consumer submits an application. It must be accompanied by a protocol confirming the violations identified.
If payment is calculated without meters, according to the standards, recalculation is possible if the user is absent for more than 5 days. But he must present evidence for this - tickets, discharge from the hospital and others.
Attention! Recalculation must be completed within 5 working days. If the management company does not agree with the complaint, the tenant must be sent a written reasoned refusal within 30 days.
Sample application
When drawing up an application for recalculation of hot water, the following aspects are taken into account:
- In the upper right corner it is indicated to whom the application is being submitted (to the director of the HOA, his full name) and from whom.
- Then, “Application” is written in the center of the sheet, and below it is necessary to write “about the recalculation of fees for hot water.”
- The text of the statement should look something like this:
“According to my application, the hot water temperature was measured in the apartment I own at ___________ (indicate the exact address). Violations were detected as the temperature was ______ degrees. After this, an inspection report was drawn up. Based on this, it was determined that I was receiving a low-quality service that did not meet regulatory requirements.
In this regard, I ask:
– Recalculate the payment for hot water from the period –_________ (indicate the date when the check was carried out).
– Carry out the necessary work to ensure the supply of water at a temperature that meets sanitary standards.
- Below, indicate your full name and date of writing the application, and sign.
Attach a copy of the inspection report to the application. If there are grounds, the complaint must be satisfied within 5 working days after filing.
Why is the act needed?
When the apartment is still cold during the heating season, the air temperature is clearly different from the standard, residents begin to complain first to the Management Company, then to Rospotrebnadzor or the Housing Inspectorate. They want to achieve warmth in their home, as well as a repayment for low-quality services.
The application for recalculation must be accompanied by a document that will prove that the actual temperature does not correspond to the standard one. Such a document will be a measurement report, which should be drawn up and signed correctly.
To draw it up, you should assemble a commission, which includes a representative of the management company, the apartment’s tenant, and other persons.
If the management company does not want to send its employee to measure the temperature in the residential premises, apartment residents can draw up an act on their own, fulfilling the necessary requirements:
- The document will be needed to recalculate heating payments. Provided that the measurement actually shows a low temperature that does not meet the standards (even taking into account the deviation).
- The act will be attached to applications to various authorities - to the Criminal Code, to ZHI, to Rospotrebnadzor, the prosecutor's office, the court. Sometimes consumers of utility services sometimes have to go all the way with claims before the result is achieved - heat will appear in the house.
