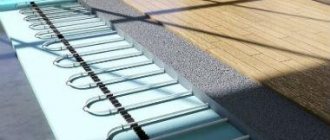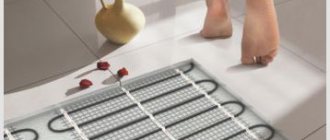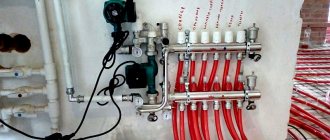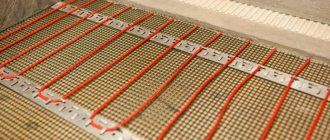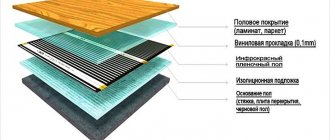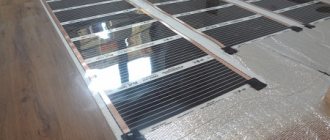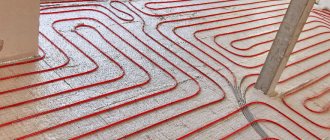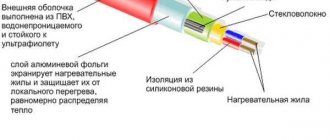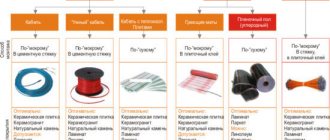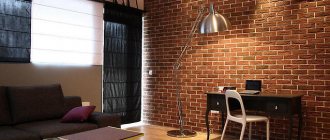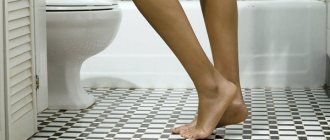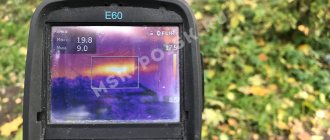Leveling an old wooden floor
After treating the surface, you cannot immediately lay laminate on it. First, the substrate is created. It has the following functions:
- Creating a layer of thermal insulation.
- Blocks the spread of sounds.
- Does not allow the wooden floor to deform.
- Does not allow the floor and laminate to come into contact. Thanks to this, they will not wear out or wear out.
The following products can be used for the substrate:
- Roll of cork.
- Good quality linoleum.
- Polystyrene.
- Fabric based on geotextile materials.
- Polyurethane.
Some people use plywood or particle boards as a backing. But these materials have disadvantages:
- Materials are severely damaged when in contact with water.
- They constantly need to be treated with solutions.
- Poor ventilation.
- The appearance of fungus and mold.
If the load on the room is too high, a combination of two underlays that need to be placed on the floor is a good idea. For example, polyethylene and expanded polystyrene. One layer will isolate sounds, and the other will provide good thermal insulation. The underlay is glued to the floor.
From polyethylene foam
The most popular option on the market due to the good quality-price ratio. The material is made of metal-based film and aluminum foil. The advantages are as follows:
- Good protection against moisture.
- Biostability.
- Thermal insulation.
Flaws:
- Deforms under the influence of ultraviolet radiation.
- Sags quickly.
Made from polystyrene
The material has good characteristics. The underlayer is made of two layers (polystyrene and aluminum foil). Its advantages:
- Affordable price.
- Not subject to the appearance of fungus and mold.
- Protected from moisture.
The disadvantages are the following:
- Difficult to roll out during installation.
- Compresses under heavy load.
Cork
The cork backing is based on pressed oak bark chips. This material can be made only from wood, or can be combined with rubber or bitumen. The advantages of the substrate are as follows:
- Good rigidity. Strong loads are not able to compress the material.
- The wood is natural and safe.
- Well insulates heat and sounds.
- It will last for hundreds of years.
- Biostability.
- Allows you to disguise uneven floors.
When choosing the most suitable substrate, the properties of the base on the surface of which the laminate is planned to be laid are taken into account. If a moisture-resistant and waterproof material should be laid on a concrete floor, the capillaries of which are capable of absorbing moisture, then more environmentally friendly natural cork or fiberglass substrates can be used on a wooden floor.
The choice of substrates produced by manufacturers is quite wide. They are made from synthetic, natural and semi-natural materials that differ in their properties, for example, moisture resistance, strength and a number of other characteristics. The underlay can have a thickness from 2 to 5 mm depending on the type of subfloor, the evenness of its surface and the thickness of the laminate.
Is it possible to level a wooden floor if it is several decades old? We will answer this question positively.
How to lay laminate flooring on an uneven floor is quite simple.
The surface of the wooden flooring must be made as smooth as possible. Level the floor in several stages:
- If you decide to lay parquet in 3 or more rooms at once, then the most rational solution would be to rent an electric sanding machine. To achieve the most even surface possible, the wooden floor is scraped 3 times.
- In small areas, floorboards are scraped using hand tools. For this, 3 types of tools are used: a hand scraper, a plane and a chisel. All uneven wood and old layers of paint are removed.
- Loose floorboards are replaced with new boards. At the site where old floorboards are dismantled, the condition of the joists is visually checked.
Old wooden floors can be scraped
- If damage to the joists is detected, they are repaired.
- The cracks and chips are cleaned of dirt and carefully filled with non-shrinking filler. After this, the horizontalness of the wooden covering is checked.
- Horizontal control is carried out with a 2 m long aluminum profile strip (the mounting profile for plasterboard panels is excellent for this purpose). Measurements are taken in two directions: in the longitudinal and transverse directions.
- The gap between the ruler and the floorboards should not be more than 2 - 3 mm.
- Identified irregularities are eliminated.
A quality underlayment can also help level out uneven ground
A sheet underlay for laminate can level the floor. For this purpose, leveling flooring made of fiberboard (fibreboard) or chipboard (chipboard) sheets is used.
READ MORE: What can be done from an old refrigerator
The cut sheet laminate backing is attached to the wooden floor with screws. Before laying the soft substrate, all joints and screw recesses are puttied.
Laying laminate flooring on an uneven floor can lead to disastrous results. The parquet panels will separate, breaking the locking joints. To avoid this, the difference in surface height of the floorboards should not exceed the maximum permissible size of 3 mm.
Even if the unevenness exceeds the standard by 1 mm, it must be removed.
Which heated floor to choose for laminate
In this part of the article we will look at all types of floor heating. Let's compare their effectiveness, find out their features and determine the best companion for laminate flooring.
Cable heated floors and mats
Floors can be heated using electric current and coolant flowing in pipes. Let's look at everything in order. Let's start with electrical systems, which, in turn, are divided into two types - resistive and infrared.
Warm mats for floor heating
The picture above shows an example of a resistive system in the form of an electric self-heating cable mounted on a special substrate. This backing is made of fiberglass mesh, which makes it possible to conveniently install the mats in a screed or in layers of tile adhesive. The word Resist translated into Russian means resistance. If you are at least a little familiar with the rules of electrical engineering, you should know that the greater the resistance of a conductor, the more it heats up when electric current passes through it. It is this principle that forms the basis of the device.
The cable floor can be laid freely at almost any distance
cable heated floor
The cable floor does not have a base; it is mounted using special metal strips that are attached to the floor. The tapes have folding tendrils into which the cable is clamped. This structure makes it possible to install the system in rooms of different configurations with great convenience.
- Despite the external differences, the operating principle of the devices is the same - described above.
- The main condition for the effective operation of the system is its enclosure in layers of screed or close contact with heat distribution plates - the latter are used when organizing heating on wooden floors. The fact is that air does not transfer heat well, and if there is no contact with a heat-conducting surface, the energy will not be able to reach the floor covering.
- The types of cables used in such systems are different. Resistive conductors do not tolerate overheating. Again, the presence of an air gap does not allow heat to be effectively removed from the conductor, which leads to an increase in temperature on it. When crossing conductors, the same thing happens, so you need to carefully monitor this moment during installation.
Self-regulating cable
- It's worth paying a little more and purchasing a self-regulating cable. Its peculiarity is that it is able to change its resistance depending on the temperature. If you cut such a cable, you can see two copper cores connected by a special polymer matrix, which determines the principle of operation.
Interesting to know! The temperature along the cable varies independently across sections.
Since such a floor is located inside the screed, the heat from it first overcomes its thickness, then it needs to penetrate the heat insulator (substrate) and, finally, warm up the laminate itself. Don’t go to a fortune teller, because such a system will be ineffective. Constant energy losses will lead to an increase in energy consumption - bills will be high, but the heat will be insignificant.
The structure of the screed itself plays a big role in how effective such a floor is in operation. According to all the rules, it is necessary to install heat-reflecting or heat-insulating material under it, for example, foamed foil insulation or extruded polystyrene foam. If this was not done, a significant part of the thermal energy will be directed to heating the soil or lower layers of concrete.
foil insulation
For these reasons, such a system is not suitable for laminate flooring, but since there is not always a choice, you can get the maximum effect by applying the following measures.
- The screed in the room must be perfectly level, since any depressions and bumps reduce the contact area of the materials - the laminate will not repeat the shape of the base.
An even screed is the key to tight contact between materials
- Be sure to have insulation under the screed, otherwise get ready for high electricity bills.
- It is necessary to use high-quality control and protection systems in conjunction with heating cables, since heating will almost always be at the maximum level.
Thin Sheet Backing
- Of all the possible ones, choose the thinnest substrate. If you use foamed polyethylene, the thickness should be a maximum of 3 mm. Over time, it will flatten a little and the heating will become more efficient.
Advice! It is impossible to lay laminate on a concrete floor without a backing, since this layer serves as effective waterproofing (not required for all rooms) and sound insulation.
Use only laminate designed for use with heated floors.
Infrared films for floor heating
The second type of electric floor heating is called infrared. These systems do not generate heat like the first option. They emit infrared radiation, which directly heats objects in the room. There are two types of them - film and rod. The last option has a thickness of 4-5 mm, therefore it is also installed in layers of cement, but we will immediately say that it will be more effective in our case than resistive cables.
Infrared films are very thin
The infrared film is very thin, which allows it to be laid directly under the laminate, on top of the substrate. This is exactly what is required for such a floor covering. The heat does not have to overcome all the previously mentioned layers; radiation does not particularly care how tightly the laminate lies on the film.
Interesting to know! You can use foil material as a backing for the laminate, which will allow you to reflect all the energy strictly in the direction of the room.
The laminate will protect the film from damage
Don't miss: Single-pipe heating system for a private house: diagrams, options
This type of heating is the best for laminate flooring, and here’s why.
- The film is inexpensive - almost everyone can afford it.
- There is no need to deal with the hard work of arranging the screed, which reduces both physical and financial stress.
- The film is a reliable solution that lasts for many years. The radiation from it is considered harmless to human health.
- Any person holding pliers and a hammer drill can install such heating. Electrical knowledge is enough to know that plus and minus cannot be connected to each other. In the second part of the article we will analyze the installation in detail - everything will be clear.
- If the heating fails, replacing it with a new one will be much easier. It is enough to take out the furniture, carefully remove the laminate, carry out repairs and return everything to its place. For heating systems installed in screed layers, you will need to break the concrete - this is very expensive, difficult and dirty.
- Heat from infrared radiation spreads according to a different principle than convection. It will be evenly distributed throughout the room, and you will feel the heating within a couple of minutes after turning on the device. Resistive and water systems will first warm up the concrete, however, after they are turned off, the heat is transferred to the rooms for a long time.
Infrared radiation effectively warms surfaces
- The film heats up to a maximum of 40 degrees - this will not lead to a fire.
- And the most important thing is reduced energy costs at the same heating level.
No other option has such indicators. There is no better solution for laminate flooring.
Water heated floor
The principle of operation of such a warm floor is completely different from that of electric ones - although the heat generated by it is convection. A flexible polymer pipe is laid in a concrete screed or heat distribution systems, which is connected to a separate boiler circuit or directly to the heating system. A heated coolant begins to circulate inside, which, as it moves, releases thermal energy through the walls of the pipe to the concrete and beyond.
Water heated floor in a wooden base, on heat distribution plates
- In terms of efficiency, such heating will be the best (if a gas boiler is used).
- If installed correctly, the service life of the system can be decades.
- As water moves through the pipes, it cools, which leads to a decrease in heating in the last meters of the route.
- There is a risk of a pipe burst and floor flooding - water can get on the laminate and ruin it.
If you do not take into account the different principles of heat generation, such a floor will not differ in any way from a resistive one. The heat still needs to overcome the screed, the substrate and the laminate itself. The degree of their efficiency is comparable - the only difference is in heating costs. Therefore, such a solution for laminate should be considered only as a last resort.
So, let's sum up the intermediate results. The leader of the review was the film-type infrared heated floor . It is followed by the rod infrared system, and the last place is shared by the water and resistive systems.
Place of the substrate in the structure of the floor covering
The layer of material is located directly between the wooden base and the laminate. In this way, it minimizes negative phenomena that can occur while walking. In addition, it cannot be said that this layer is necessarily homogeneous and monolithic. For example, the description of a laminate underlay on a wooden floor that requires insulation and waterproofing can be presented as a multi-level “pie” that includes additional protective layers. This can be film, foil, mineral wool and other insulators.
When drawing up the approximate configuration of the future coating, it is important to take into account thickness restrictions. Decorative panels themselves, depending on the model, can increase the height of the floor by 1-2 cm. If the room is small, then such changes can be noticeable. Accordingly, it would be useful to calculate the thickness of the substrate under the laminate on a wooden floor, the optimal value of which is 3-5 mm.
The rough surface is cleaned of dirt, vacuumed, washed and dried. Next, the area on which the laminate will be laid is marked. The substrate material is laid in a transverse direction relative to the future placement of decorative panels. Moreover, a small tolerance should be left at the edges.
The baseboard will cover it, thereby ensuring the tightness of the flooring. Typically, the underlay for laminate flooring is not fixed to a wooden floor, but for greater reliability, you can use glue or hardware. At the final stage, the panels are installed. Modern laminate models provide locking connections that can be snapped into place when mating the sheets.
Requirements for underlay on a wooden floor
High differences in height threaten the laid base with divergence of seams
It should be noted that no matter what strength characteristics laminated parquet has, it cannot withstand differences in the surface of wooden coverings of more than 3 mm per 1 linear meter.
If the height difference exceeds 3 mm, the parquet may “creep” during operation, compromising the integrity of the entire floor covering.
When choosing an underlay, you need to know how to lay laminate flooring on uneven wooden floors so that the parquet is not damaged. Based on this, we conclude that the thickness of the lining under the parquet should be more than 3 mm.
The choice should be based on a wide range of performance properties. The main ones will be indicators of strength and rigidity. The substrate must be elastic to ensure a damping effect, but at the same time resistant to tearing, since constant mechanical loads can lead to a rapid loss of shape.
The material’s ability to reduce noise, heat and waterproofing are also important. Even with additional layers, such protection cannot be guaranteed if the base material does not meet basic insulation requirements. Particular attention should be paid to environmental safety issues. If you are selecting a substrate for laminate flooring on a wooden floor in a living room, then preference should only be given to flooring that is of natural origin.
And in this part it should be noted that there are practically no completely natural materials of this type on the market, but the main component may well not be synthetic. And, on the contrary, the practicality of artificial substrates will be quite appropriate when laying coverings in technical rooms, corridors, utility rooms and utility rooms.
Insulate a laminate floor on a concrete floor
Laminate has gained popularity and become widespread due to its versatility. This type of final floor covering is installed in a variety of rooms in the house - from the nursery to the kitchen.
Throughout the entire operation of such a floor covering, discomfort appears, since the laminate is cold to the touch. This is especially true during winter. To eliminate this poor quality, a heat insulator is used under the laminate on a concrete floor.
Measures for floor insulation must be carried out correctly so that the coating lasts a much longer period.
General tips for floor insulation
The first step is to prepare the base. The floor should be properly leveled. To do this, existing unevenness is eliminated, and cracks and cracks are sealed with mortar and putty.
If the floor is very curved, with existing differences between rooms, it is better to make a new concrete screed using a mixture that levels itself.
Then they carry out waterproofing work. They use polyethylene film, which is laid on the floor. The released edges are overlapped and the seams are taped. Protection against the negative effects of moisture serves to protect the floor structure from moisture.
Floor leveling
When insulating a wooden floor, the insulating material is installed in the gap between the wooden blocks. On top, for surface leveling, lay a base floor made of boards with cut edges or chipboard. Then a substrate is installed on it and the laminate is laid.
Insulation of a concrete floor under a laminate can be carried out between the beams. A dry screed is applied on top and a substrate is installed. In order not to raise the floor level too much, use foil film. It is glued using the necessary means onto the surface of the leveled floor.
Substrate application
Laminate flooring is not placed directly on the floor. It may make squeaking noises when you walk. Over a long period of use, the locks at the joints will break under stress and unsightly gaps will appear between the panels. In all available recommendations for the laminate installation process, it is best to use a substrate with a thickness of more than 3 mm.
When temperature changes occur, condensation occurs under the panels, and the underlay protects the floor covering from its adverse effects.
Despite the fact that the dimensions of the substrate are very small (up to 1 cm), it performs the following functions:
- acts as a material for thermal protection;
- has sound insulation properties;
- serves as an additional layer of waterproofing.
When laying the underlay, you have to make sure that the seams when connecting it to the laminate do not coincide. Thanks to this, the material is laid perpendicular to the floor covering panels. The side of the substrate with longitudinal grooves for air circulation should be facing down.
This substrate must be used in rooms with special environmental requirements (bedroom, children's room). The underlay is laid in stages, in small strips, which are enough for two or three rows of laminate. This way it will be clean and even, without tears.
The following types of substrates are distinguished:
- Cork. It is distinguished by its environmental safety and long service life.
- Bitumen-cork. It is used in rooms with very high levels of moisture, as it has good waterproofing properties.
- Made from composite materials. Combines the characteristics of polymer ethylene and granular foam plastic.
- Izolon. Has the longest possible service life. In other words, it is polyethylene foam.
- Foamed polystyrene. Acts as a high-quality heat insulator for laminate flooring. Available in rolls and flat sheets.
A distinctive feature of the substrate is the ability to absorb sound and increase the temperature of the floor covering.
Choosing the type of material for insulation
The choice of material for insulation is influenced by the base (concrete or wood) and the temperature regime in the rooms. For example, when installing a wooden floor, expanded clay concrete is used. It is poured in a layer of at least 10 cm.
The following materials are used for thermal insulation:
- Minvatu. Relatively not elite with a long service life. This type of insulation material is covered with foil or film on top.
- Foamed polystyrene. Using its help, level the surface of the concrete base before laying the laminate.
- Cellulose wool. Its properties resemble mineral wool. But it is made from cellulose, which makes it the safest for human health.
Cellulose wool
- Foamed polymer and extruded polystyrene. The material with a grainy texture has good heat and sound insulation properties, is easy to use and is not heavy in weight.
- Foil. The product is available in roll and sheet form. Place with the reflective (shiny) side down.
- Artificial latex. The poured and sprayed type of this material is used for insulation. It retains heat well, but can slightly absorb moisture. It is difficult to lay this material with your own hands, so you will have to hire professionals.
A warm hydraulic floor also acts as a heat insulator for a concrete floor. Its installation is a rather difficult process, requiring planning at the stage of screeding.
The listed materials are placed under the screed or they themselves act as a screed under the laminate. Each of these materials has its own pros and cons.
Application of expanded polystyrene
Foamed polymer, along with extruded polystyrene, are considered very popular construction materials used to insulate the floor in a house. To do this, they all have the necessary properties:
- low cost;
- not heavy weight;
- normal installation.
The material is not subject to rotting and does not burn. It does not allow air to pass through, which makes it possible to install it as a heat insulator under a screed.
The disadvantages of polystyrene foam as a material for thermal insulation include its destruction throughout the entire work. Extruded polystyrene has more toxic substances, which makes it more resistant to deformation.
Insulation of the base under the laminate using polystyrene foam is carried out in several ways.
A very popular method is to install polystyrene foam screeds. Flat sheets of material are placed on a rough concrete base. They are covered with a thin layer of screed on top. When it finally becomes dry, they begin to lay down the laminate.
The screed can also be organized according to a different principle. When preparing it, polystyrene foam granules are used to pour onto the prepared surface. They are added specifically to a solution of cement and sand. It is important that the granules be distributed equally throughout the solution, otherwise the effectiveness of this option will be low.
On the second floor of a private house, foamed polymer is installed with cross beams. Specifically, bars of the required size are installed on the concrete base. Foam sheets are placed between them. For ease of installation, the distance between the bars must correspond to the dimensions of the foam sheet.
The foamed polymer is covered on top with panels of plywood or other material. This type of floor cannot withstand high loads.
Insulation of concrete floors with expanded clay sand
Thermal insulation of a laminate-based coating is carried out with a material that has a wide variety of structures. For example, loose expanded clay sand, which is a good heat insulator.
Don't miss: Origin, types and extraction of clay
Purpose of the substrate under the laminate
The use of a substrate is determined by the structure of the laminate. It is manufactured using high-tech equipment in the form of panel panels consisting of several layers. They are formed by pressing wood dust and covered on both sides with paper layers, onto which a special impregnation is applied. The upper part of the material has a laminated coating. The underside of the panels is air and moisture permeable.
READ MORE: Options for laying paving slabs - photos and installation methods
Insulation for laminate: what material to choose
Laminate is a universal floor covering that can be used in any room of the house.
This material has some disadvantages. Laminate flooring is cold to the touch.
As a result, this may cause some discomfort while moving around it. This drawback is especially noticeable in the cold season.
To eliminate the effect of a cold floor, it is necessary to carry out thermal insulation. Insulation under the laminate will significantly increase the temperature of the floor covering.
- Which material to choose
- Substrate application
- Insulation with expanded clay
- Foil and glass wool
- Foam plastic for floor insulation
- Warm floors - a modern way of insulation
Coniferous slabs
A relatively new and least common type of substrate due to the high price tag, which even exceeds the cost of cork models. But, thanks to the combination of operational properties, this option can justify itself. Such slabs are distinguished by good thermal insulation, environmental safety, rigidity and ventilation ability.
In many ways, coniferous slabs are similar to cork, but there are also fundamental differences. Firstly, the substrate under laminate on a wooden floor of this type is less elastic, and secondly, the slabs have high thicknesses. This nuance should be taken into account during installation. Initially, the thickness can be about 5-7 mm, but during operation the needles will be compressed and the level of coverage will be reduced. Accordingly, the structure of the placement of laminate panels will change slightly.
Insulation of floors under concrete screed
The question of how to insulate a concrete floor in an apartment, for example, under laminate or linoleum, must be approached as responsibly as possible. To ensure that the floor is warm and there are no drafts, it is necessary to use thermal insulation with several layers.
Insulation is mandatory if the apartment is on the first floor of the house. You need to choose the main material for thermal insulation carefully and according to the recommendations. The technological process must be carried out strictly in stages and using high-quality construction materials that ensure good floor insulation.
With a responsible approach, difficulties in work should not arise.
You can properly insulate a concrete screed on the ground floor under any covering, including linoleum and laminate.
Important characteristics of thermal insulation materials
Floor thermal insulation, characterized by reliability and quality, is directly related to the materials used, which differ in terms of service life, as well as conditions of use. Insulation of the floor subfloor in an apartment on the ground floor under linoleum or laminate, first of all, should begin with the choice of materials. You need to focus on the following:
- On density. Both the weight of the material and porosity depend on it. The lower the density, the better the material will retain heat. This is especially important for arranging a screed on the ground floor of an apartment building or private building.
- The degree of thermal conductivity should be insignificant so that the heat accumulated in the room does not escape.
- The strength indicator must be high, which is very important for insulating concrete floors.
- Moisture resistant. This is an important parameter that should be as high as possible, otherwise the insulating material will quickly lose all its properties.
- Durability of the material for floor insulation under laminate or linoleum.
- Minimal moisture permeability.
- Natural/environmentally friendly materials. A particularly important indicator for those wishing to build a house from elements of natural origin.
The above parameters can help, since not everyone can insulate a concrete floor as correctly as possible and with minimal losses during operation. In most cases, insulation is used if you plan to lay laminate, parquet, carpet or linoleum.
Materials
Insulating the floor on the first floor of a house requires the use of certain materials. The most common are:
- polystyrene foam/expanded polystyrene;
- mineral wool, as well as basalt wool;
- polyurethane foam;
- foam glass;
- expanded clay;
- cork.
Insulating concrete floors under laminate or linoleum using polystyrene foam is quite common. Its popularity is due to its good moisture resistance, heat conductivity and moisture permeability. However, the material is fragile and not environmentally friendly.
Insulating a concrete screed with cotton wool means giving the floor low thermal conductivity and density, as well as excellent sound insulation. From an environmental point of view, the material is unsuitable; it strongly absorbs all possible moisture. It is correct to use types of wool for insulation only if a raised floor is selected.
Polyurethane foam has ideal heat conductivity, resistance to temperature fluctuations and resistance to humid environments. In addition, the material is able to withstand mechanical loads without losing its heat insulating properties. The only “minus” is considered to be poor environmental friendliness.
Foam glass is considered an excellent heat insulator. Its advantages over others:
- insignificant specific gravity;
- environmental friendliness;
- low heat conductivity;
- resistance in humid environments;
- long service life.
However, one of the disadvantages is poor tolerance to mechanical stress due to its fragility. Expanded clay is ideal for insulating concrete screeds, since the heat insulation properties of the material reduce the conductivity of the concrete itself. It has good environmental friendliness and a low thermal conductivity coefficient. The disadvantages of the material are the absorption and retention of moisture, as well as the significant mass of the layer for thermal insulation of the floor.
Cork is considered an absolutely safe material for the environment and humans, which is ideal for insulating a concrete screed in an apartment. The best option for use is a raised floor, as well as a finishing coating.
Laminate and linoleum are most often used to create a warm home. When choosing, you should focus not only on the financial side of the issue, but also on quality. Environmental indicators, hygienic indicators, as well as the strength of the material are especially important. Today, choosing a laminate is not difficult due to the wide range of this product in different price categories. Insulation of a concrete floor also implies the presence of special fillers that affect thermal conductivity.
How to choose the best option?
Much in the choice will help determine the intended purpose of the coating application. If we are talking about utility rooms or offices, then it is worth laying dense polystyrene foam. Its artificial origin will not matter as a disadvantage, but its technical and physical qualities will benefit the flooring.
And, on the contrary, the best underlay for laminate flooring on a wooden floor in a living room or nursery is made from cork or other materials like pine needles. When choosing from this spectrum, you should focus on insulating and noise-reducing qualities. Modifications with bitumen resins will be the most advantageous option in terms of the combination of qualities for installation in a living room or office, but the artificial component still limits their use in sleeping areas.
Possible options
Insulating a concrete floor involves several different methods, each of which is carried out within a certain period of time. Under a concrete screed, insulation must be done “from scratch,” but if the floor in a house or apartment has already been built, then the screed must be destroyed down to the base. This method involves the use of durable materials, which should not only be resistant to moisture and any mechanical stress, but also serve their intended purpose for a long time.
In addition, a popular system is called “warm floor”, the essence of which is to strongly heat the concrete over the entire surface. The system should be located on a heat-insulating layer, and then filled with screed. This floor can be based on an electrical system or water based. Regardless of the type, insulation implies the presence of an additional energy source. Water or electric floors are classified as active heating complexes. However, they are also good as thermal insulation.
The method of incorporating special fillers into concrete is very effective. They can be: expanded clay, as well as perlite. All efficiency is based on the excellent thermal insulation characteristics of the fillers, which significantly reduces the thermal conductivity coefficient of concrete. The use of base material with fillers is ideal for screeding or on the ground.
A fully finished concrete floor can be easily insulated using any floor covering. The main thing is that the materials have insulation properties. This can be warm linoleum, carpet, or corresponding high-quality laminate. You can choose from a huge number of options offered on the modern construction market: from domestically produced materials to expensive imported ones. When installing the finishing coating, you can additionally apply a cork or polyethylene layer (the insulation should consist of several thin layers).
The insulation methods under consideration can be used individually or in combination with each other. If it is impossible for the material acting as insulation to shrink under a concrete screed, then it is recommended to use expanded clay or crushed stone, as well as a finishing coating with several layers. If you choose a “warm floor” system, you can do without a multi-layer coating.
Laminate has gained popularity and become widespread due to its versatility. This type of final floor covering is installed in a variety of rooms in the house - from the nursery to the kitchen.
Throughout the entire operation of such a floor covering, discomfort appears, since the laminate is cold to the touch. This is especially true during winter. To eliminate this poor quality, a heat insulator is used under the laminate on a concrete floor.
Measures for floor insulation must be carried out correctly so that the coating lasts a much longer period.
Laying underlay under laminate
This material can be laid on any subfloor: concrete, tile, linoleum or boards. The most important thing is that they are strong, rigid and perfectly smooth. Today we will look at the main nuances of how to lay laminate flooring on a wooden floor, and also describe this process step by step.
After leveling the floor and clearing it of debris, a springy damper tape is laid along the walls to dampen sounds. To ensure that the seams of the underlay do not fall on the joints of the boards, sheets or roll underlay are rolled out across the floor across the direction of the laminate lamellas.
It is laid only with the smooth side up and connected end-to-end, without overlap. To avoid shifting of the substrate, all sheets are fastened together with construction tape. If damper tape is not used, you can bring the edges of the backing slightly onto the wall by a couple of centimeters. Subsequently, the excess is cut off. To avoid crushing the porous material when walking, it is not recommended to lay the entire backing at once - it is better to spread it out as needed.
1. To protect the laminate from swelling during temperature changes, small spacers made of plywood or small bars 0.5-1 cm thick are placed between the lamellas and the wall.
It is not recommended to lay laminate close to walls
2. To ensure that the joints between the slats are not conspicuous, they should be located in such a way that the light passes along them (the narrow side towards the window).
3. The first row is positioned with the tenon facing the wall.
4. Further installation is carried out only with offset seams (in a checkerboard pattern), that is, the center of the board of the next row should be at the junction of the previous lamellas. In order to obtain a similar offset, the first board of the second row is cut in half or (long boards) by 2/3.
5. The slats can have two types of fastenings. Each package has a pictogram indicating the type of fastening and how to connect it.
6. When fastening the click type (the most common), the board that needs to be joined is slightly tilted at an angle of 30 and, with a little force, is pressed against the second lamella until a characteristic click is heard. To strengthen the connection, the connected boards are knocked against each other using a rubber hammer. Boards with lock-type fastenings are simply driven into adjacent ones by lightly tapping with a hammer until they click.
Procedure for laying laminate flooring
Advice. To avoid damaging the fragile lamellas, when aligning boards to each other, you can use a wooden block through which the boards are hammered.
7. The lamellas adjacent to the pipes are cut in half so that the cut falls on the center of the pipe. Next, holes are cut into the boards a couple of millimeters larger than the diameter of the pipe. To seal the connection and dampen sounds (metal and bimetallic pipes are very good conductors of sound), rubber gaskets are placed.
READ MORE: Incredibly beautiful and practical things that can be made from the most ordinary barrel
Installation of laminate near batteries
8. To obtain a neat joint, the door jambs are slightly filed at the bottom according to the thickness of the lamella.
The jamb is filed at the bottom so that the lamella fits in
9. The transition to another room can be made with an aluminum threshold, which is inserted between the laminate boards, or a special wooden threshold with grooves.
It is not uncommon to find wooden floors in older homes. Over the many years of its existence, the floors have lost their original smooth surface. A crooked floor cannot be used as a base for laminate flooring.
On old wooden coverings, irregularities, cracks, and chips of several layers of paint appear. How to lay laminate flooring on an uneven floor?
Of course, first the floor needs to be leveled. Minor unevenness in the wood can be hidden by a soft substrate. Which underlay for laminate is better for a wooden floor? We will try to answer this question in this article.
Surface preparation
• deflection or deformation;
• instability (displacement of boards when pressed);
• the presence of large cracks, knots and depressions;
• damage caused by fungus. It is better to disassemble old wooden floors down to the supporting bars. It is quite possible that over the years of use they have become overgrown with mold and fungi. In this case, the damaged logs are replaced with new ones, and all remaining ones are treated twice with an antiseptic.
Rotten joists need to be replaced
Any damaged floorboards are also removed and replaced. The gaps between the boards are filled with a special putty for wooden floors. Small differences in height, including those formed by layers of paint, can be eliminated using an electric plane or sanding machine. In small areas, sagging is removed with sandpaper.
Sanding painted floors
If the floors were laid recently, they do not need to be removed. In this case, only the fasteners are checked, and those that are not securely fastened are replaced.
Important! Before scraping, the heads of nails and screws must be recessed a few millimeters into the wood.
